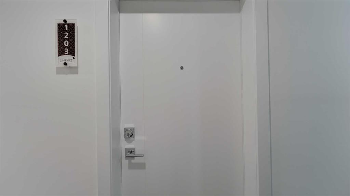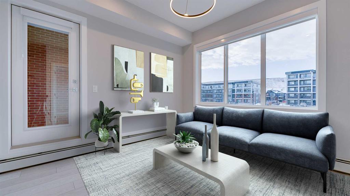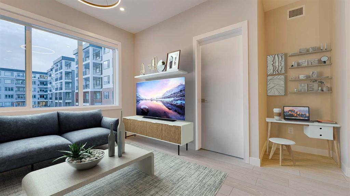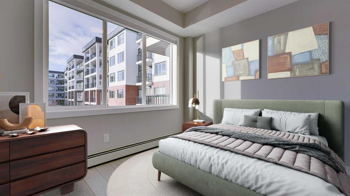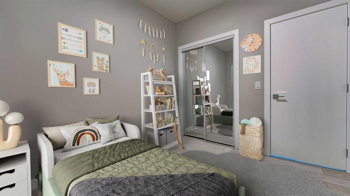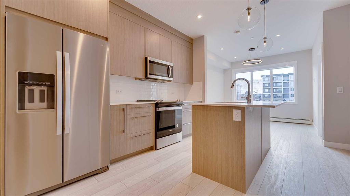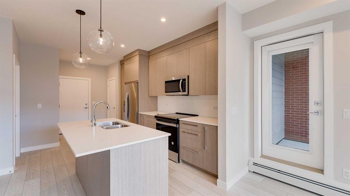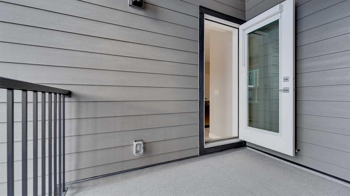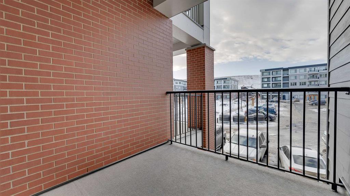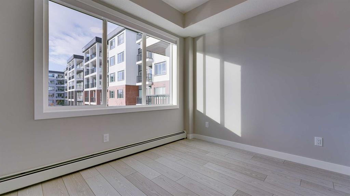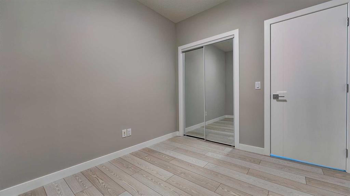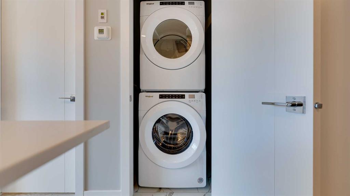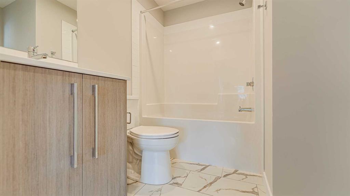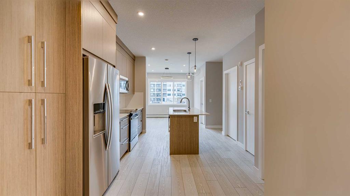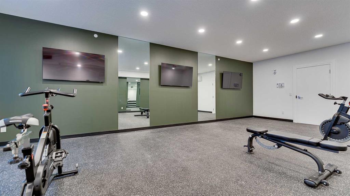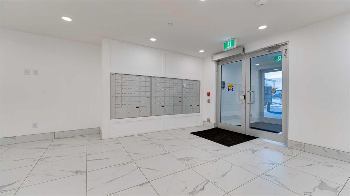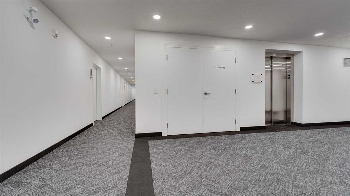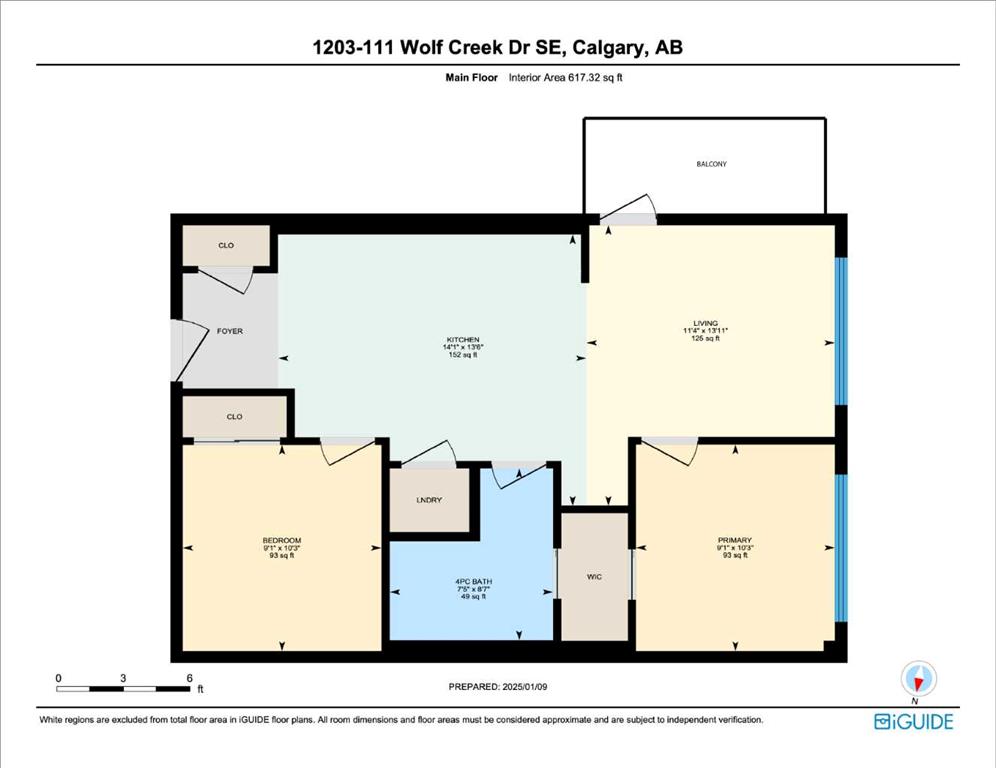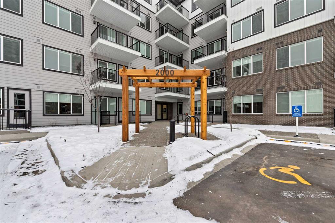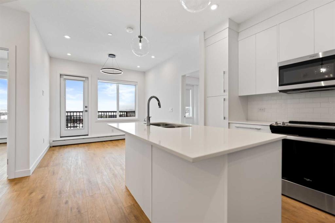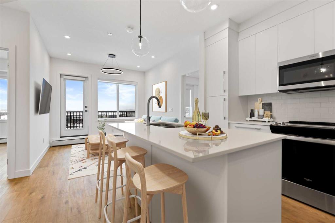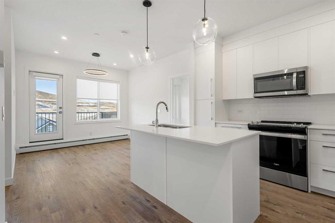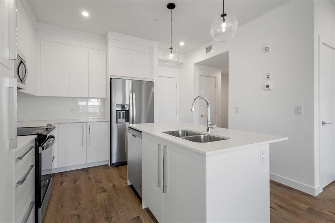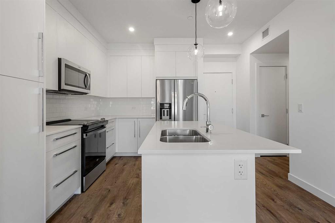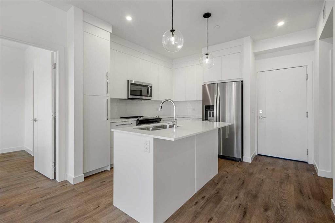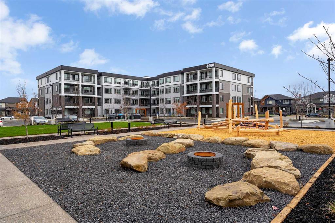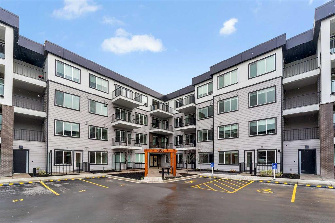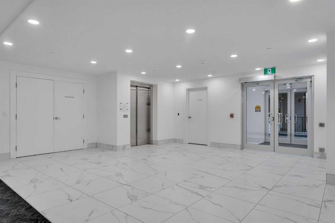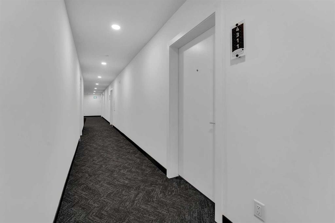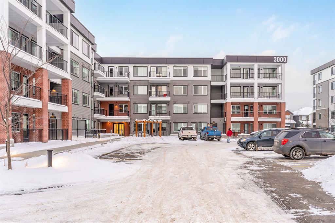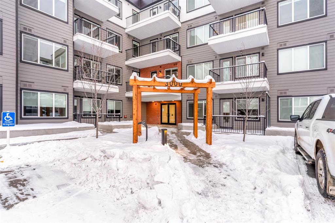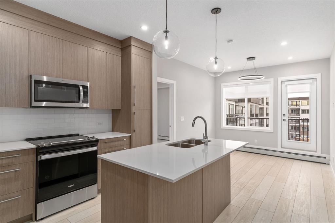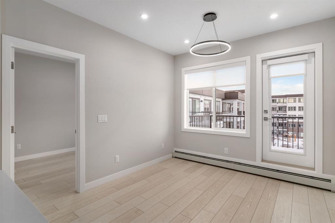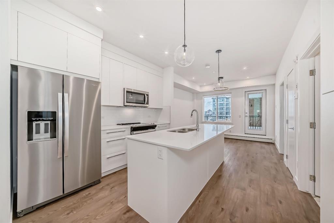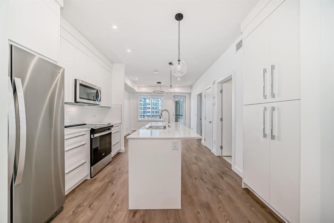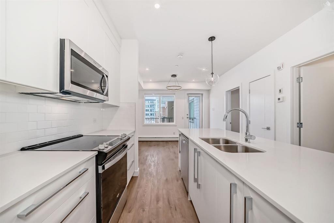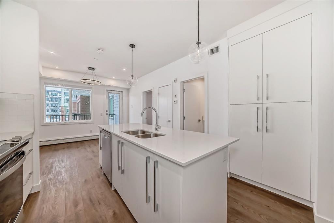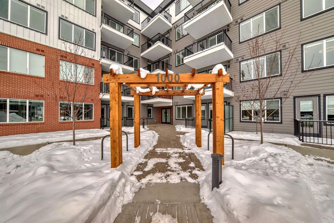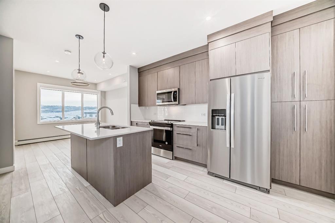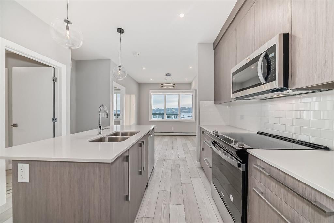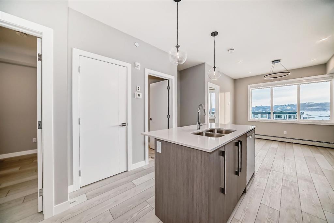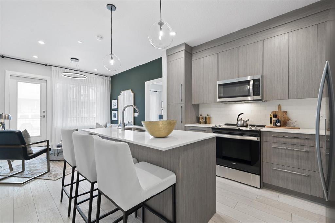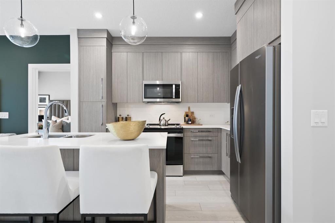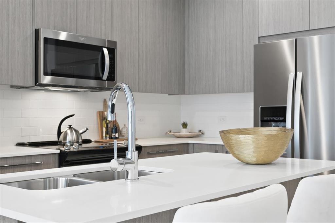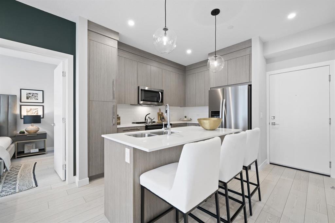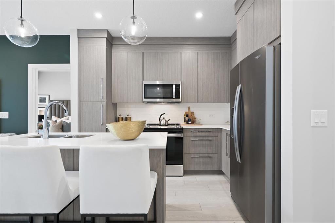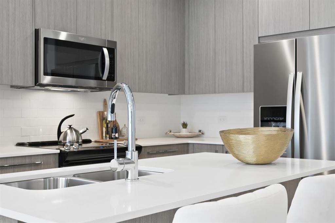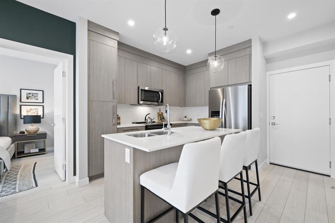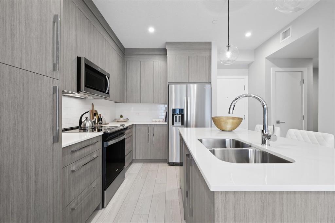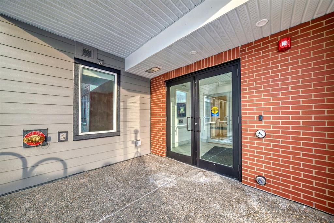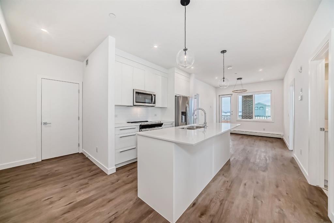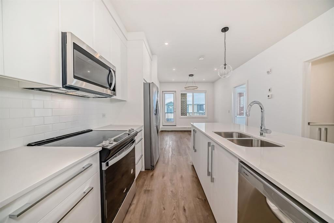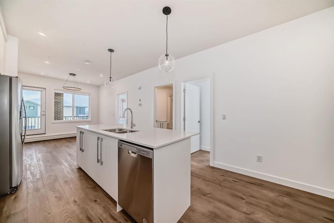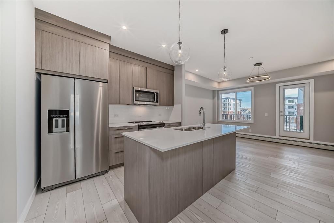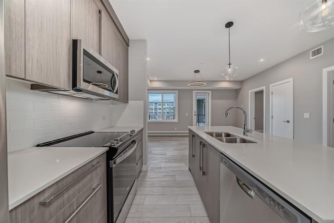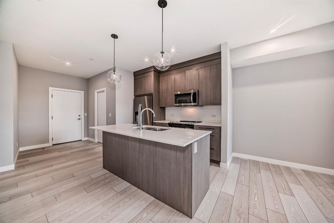1203, 111 Wolf Creek Drive SE
Calgary T2X 5X2
MLS® Number: A2184653
$ 329,999
2
BEDROOMS
1 + 0
BATHROOMS
2024
YEAR BUILT
Stunning 2-Bedroom Condo in the Vibrant Wolf Willow Community Be the first to live in this brand-new 2-bedroom, 1-bathroom condo by Truman, nestled in the up-and-coming Wolf Willow neighborhood. This modern home boasts an open-concept design with large windows that flood the space with natural light, and high-end finishes throughout. The stylish kitchen features Whirlpool stainless-steel appliances, quartz countertops, and a spacious island perfect for entertaining or casual dining. The primary bedroom offers a peaceful retreat with a walk-in closet, while the second bedroom is flexible enough for guests, home office or a nursery. A sleek 4-piece bathroom and convenient in-suite laundry add to the home’s appeal. Enjoy resort-style amenities, including a pet spa, fully equipped gym, owners' lounge. Plus, you’ll have the added convenience of one titled parking space, assigned storage and private balcony. This move-in-ready condo offers an incredible opportunity to own a home in a community bordering Fish creek park, the Blue Devil Golf Course and the Bow River. Schedule a tour today and make this beautiful space your new home!
| COMMUNITY | Wolf Willow |
| PROPERTY TYPE | Apartment |
| BUILDING TYPE | Low Rise (2-4 stories) |
| STYLE | Low-Rise(1-4) |
| YEAR BUILT | 2024 |
| SQUARE FOOTAGE | 617 |
| BEDROOMS | 2 |
| BATHROOMS | 1.00 |
| BASEMENT | |
| AMENITIES | |
| APPLIANCES | Dishwasher, Electric Range, Microwave Hood Fan, Refrigerator, Washer/Dryer Stacked, Window Coverings |
| COOLING | None |
| FIREPLACE | N/A |
| FLOORING | Vinyl Plank |
| HEATING | Baseboard |
| LAUNDRY | In Unit |
| LOT FEATURES | City Lot |
| PARKING | Stall, Titled |
| RESTRICTIONS | None Known |
| ROOF | Membrane |
| TITLE | Fee Simple |
| BROKER | Venus Realty |
| ROOMS | DIMENSIONS (m) | LEVEL |
|---|---|---|
| Kitchen | 44`3" x 46`2" | Main |
| Living Room | 45`8" x 37`2" | Main |
| Bedroom - Primary | 33`8" x 29`9" | Main |
| 4pc Bathroom | 28`2" x 24`4" | Main |
| Bedroom | 33`8" x 29`9" | Main |


