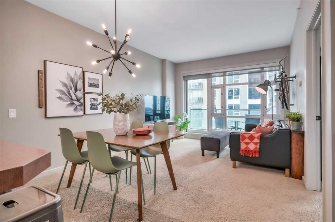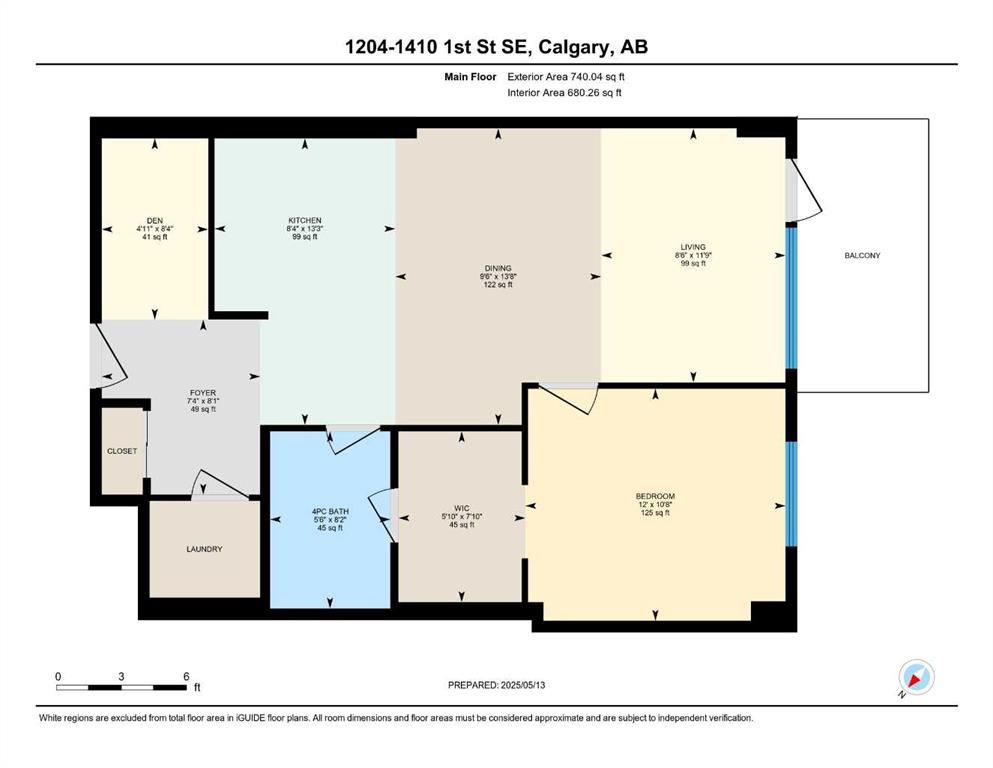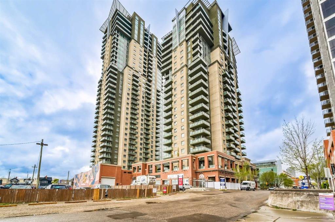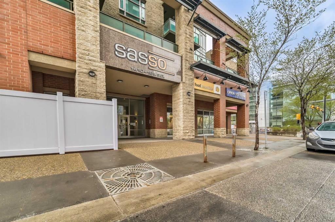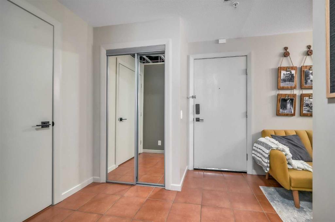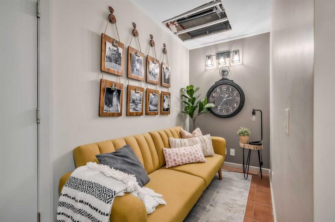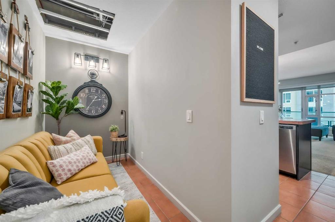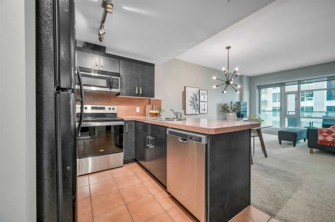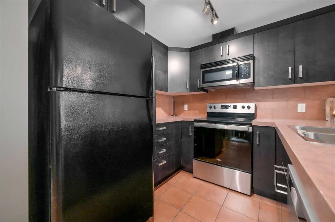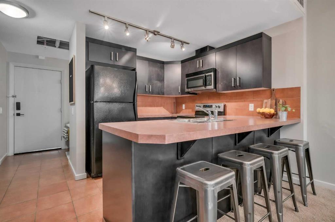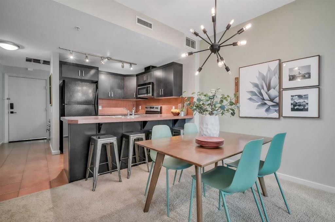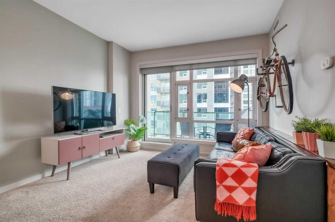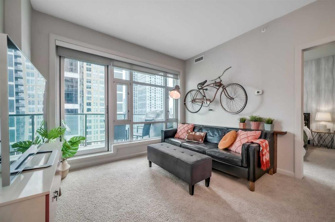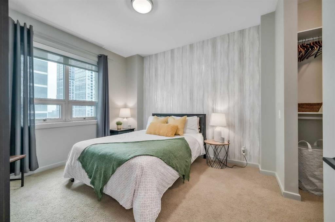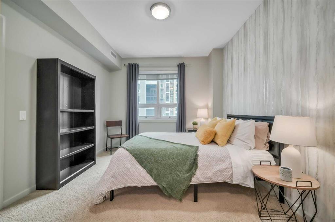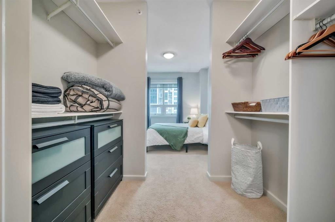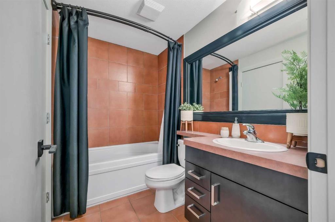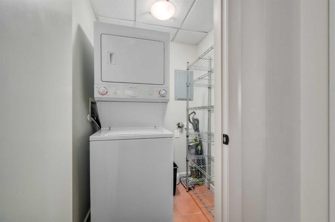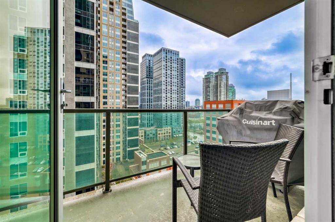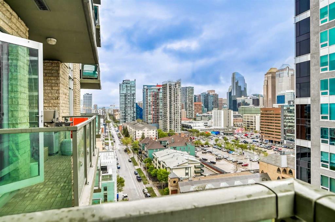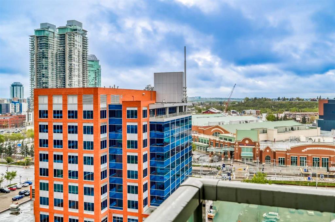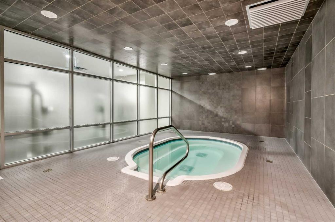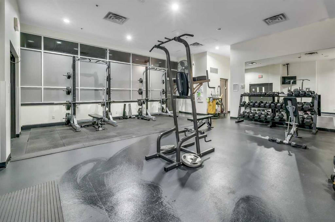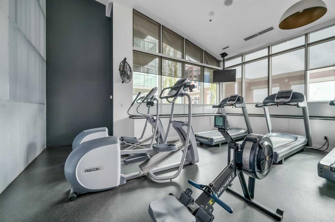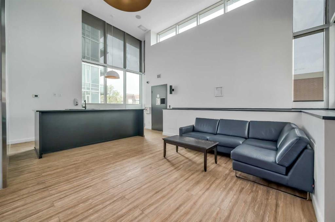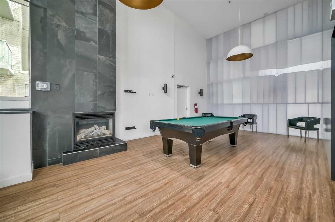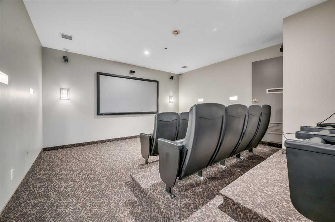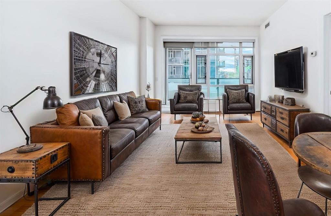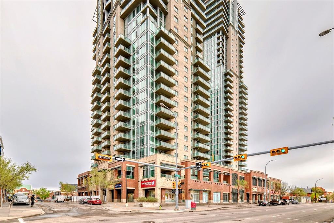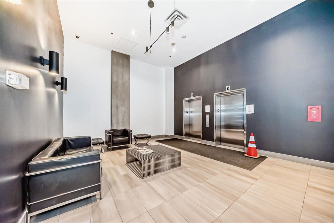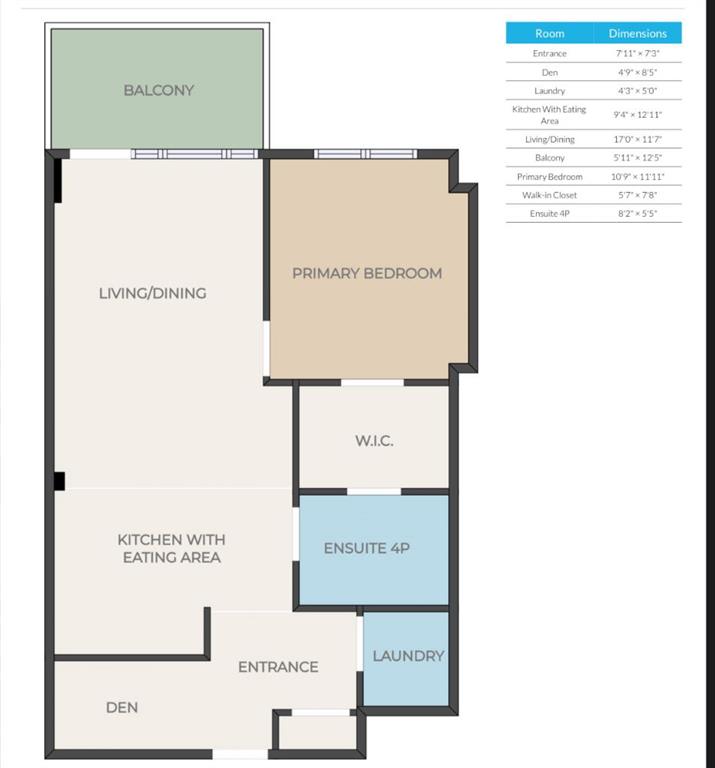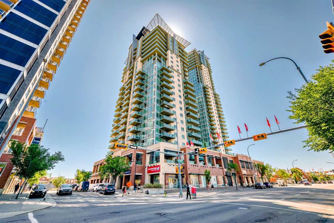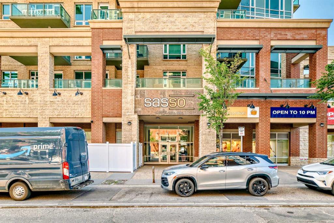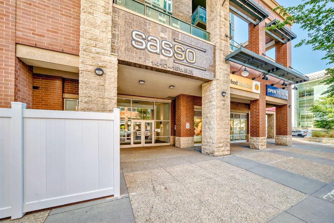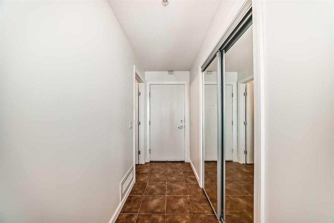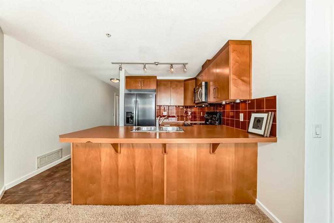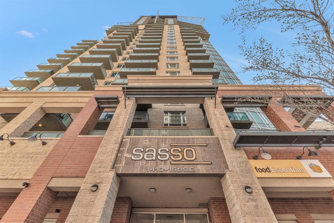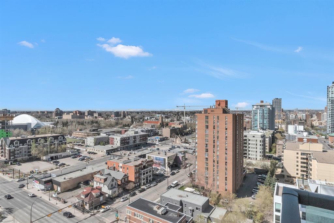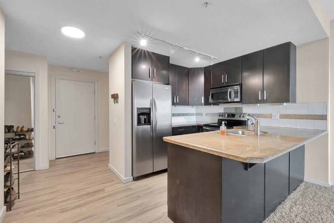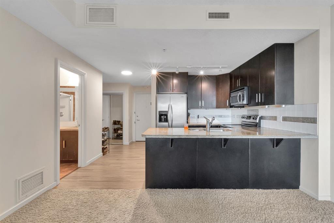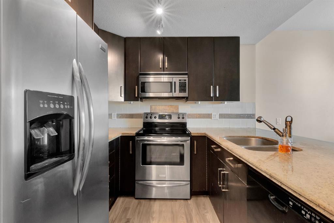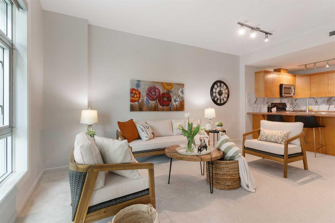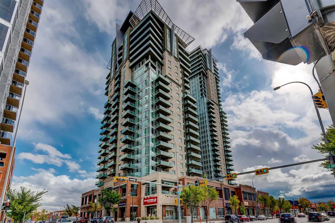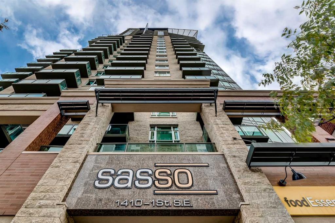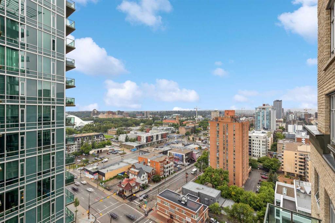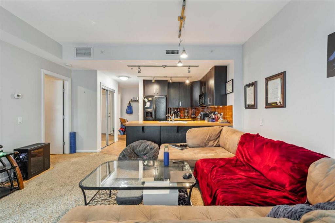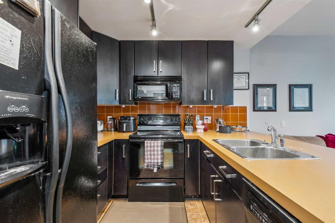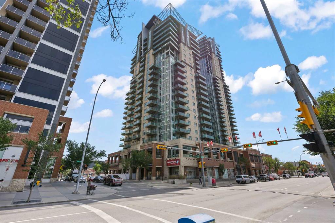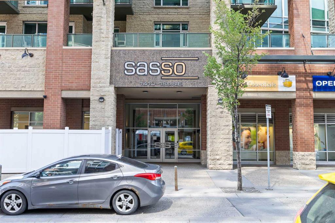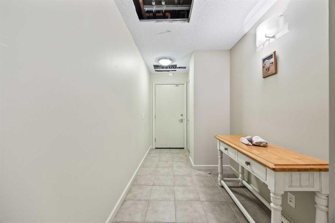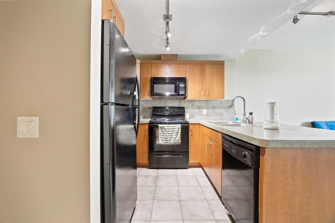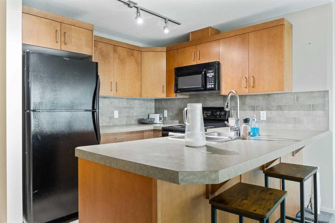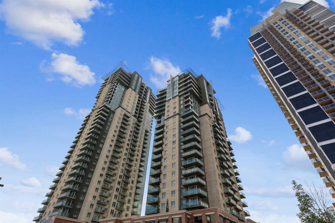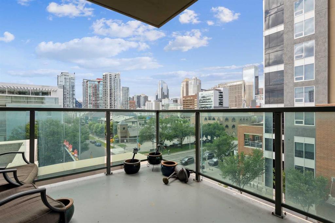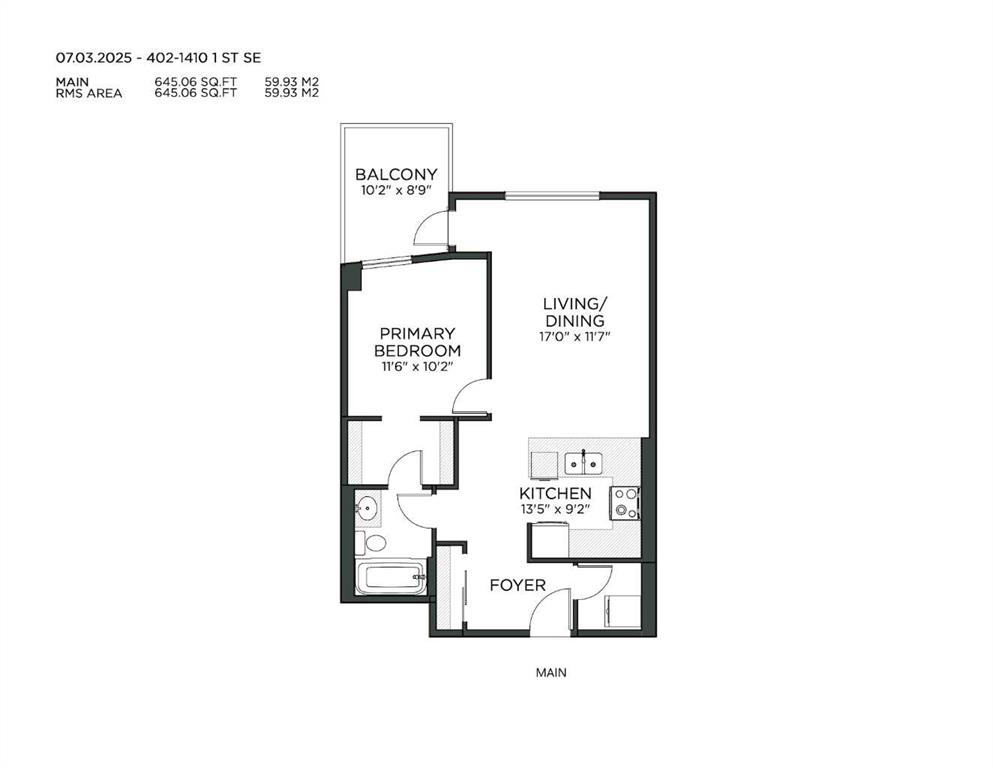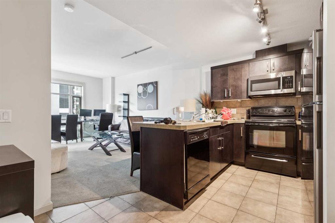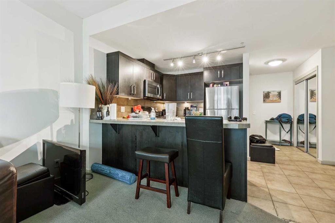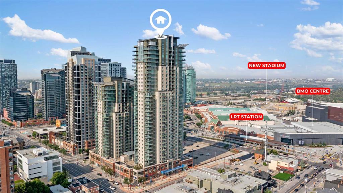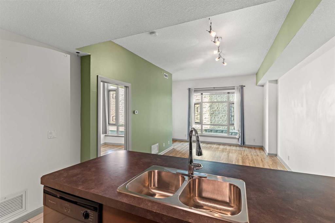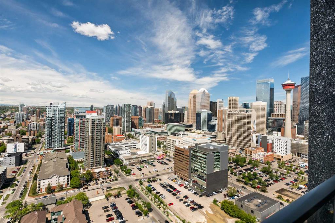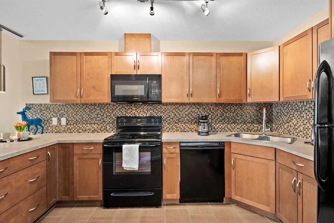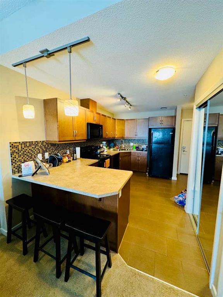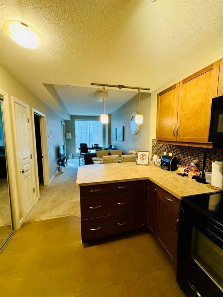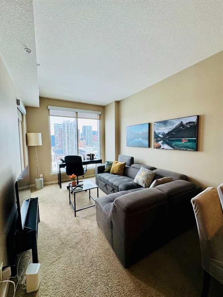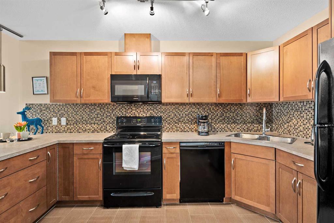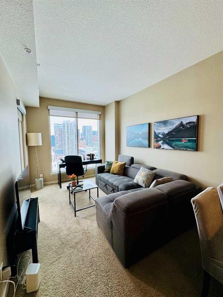1204, 1410 1 Street SE
Calgary T2G 5T7
MLS® Number: A2249235
$ 274,900
1
BEDROOMS
1 + 0
BATHROOMS
680
SQUARE FEET
2006
YEAR BUILT
Step into urban living at its finest! This stylish 1-bedroom, 1-bathroom condo in the Sasso building offers 680 SqFt of living space with breathtaking views through the floor-to-ceiling windows. Imagine sipping your morning coffee or reading a book from your private balcony on the 12th floor. Inside, you'll find the convenience of IN-UNIT laundry and sleek stainless steel appliances (stove, microwave hood fan, dishwasher) in the kitchen. This unit also comes complete with a TITLED UNDERGROUND PARKING stall and a separate STORAGE LOCKER for added ease and security. This home is ready for you to make it your own but if you don’t want the hassle of moving furniture into the unit - ALL OF THE FURNITURE IS NEGOTIABLE & CAN STAY. Located in the heart of the city, you're just a quick 6-min walk from the excitement of the STAMPEDE grounds & BMO Centre – perfect for those who love concerts and sporting events. During Stampede season, you can practically feel the energy from your doorstep! Foodies and social butterflies will adore being a mere 3 min from the restaurant & bar scene of 17TH AVENUE, ideal for spontaneous dinners and drinks with friends, especially during Calgary's beautiful summer months. For your everyday needs, SAFEWAY, SUPERSTORE, and SUNTERRA MARKET are all within a quick 6-min drive. Embrace an active lifestyle with an 8-min walk to the scenic ELBOW RIVER, perfect for running and biking. Plus, the MNP Community & Sport Centre is just a 2-min drive away for all your fitness and recreation needs. Retail therapy is also within easy reach, with the CORE shopping mall just 10 minutes away and Chinook Centre a short 9-min drive. The building itself boasts fantastic amenities to enhance your living experience, including a relaxing HOT TUB, a fully equipped WEIGHT ROOM and CARDIO ROOM, a PARTY ROOM for entertaining, a THEATRE for movie nights, and an outdoor terraces to soak in the city views. This condo isn't just a home; it's a gateway to a vibrant downtown lifestyle. Don't miss your chance to live in the heart of it all! Book your showing today! **roof in unit will be fixed by condo board - was taken apart to do some piping work**
| COMMUNITY | Beltline |
| PROPERTY TYPE | Apartment |
| BUILDING TYPE | High Rise (5+ stories) |
| STYLE | Single Level Unit |
| YEAR BUILT | 2006 |
| SQUARE FOOTAGE | 680 |
| BEDROOMS | 1 |
| BATHROOMS | 1.00 |
| BASEMENT | |
| AMENITIES | |
| APPLIANCES | Dishwasher, Electric Stove, Microwave Hood Fan, Refrigerator, Washer/Dryer, Window Coverings |
| COOLING | Central Air |
| FIREPLACE | N/A |
| FLOORING | Carpet, Tile |
| HEATING | Forced Air |
| LAUNDRY | In Unit |
| LOT FEATURES | |
| PARKING | Parkade, Titled, Underground |
| RESTRICTIONS | Adult Living, Pet Restrictions or Board approval Required |
| ROOF | |
| TITLE | Fee Simple |
| BROKER | Real Broker |
| ROOMS | DIMENSIONS (m) | LEVEL |
|---|---|---|
| Bedroom | 12`0" x 10`8" | Main |
| 4pc Bathroom | 5`6" x 8`2" | Main |
| Den | 4`11" x 8`4" | Main |

