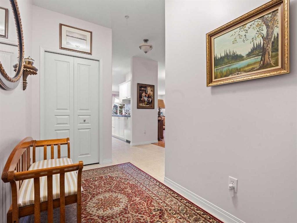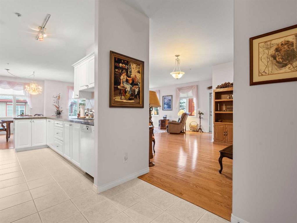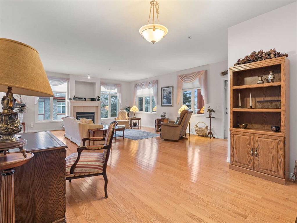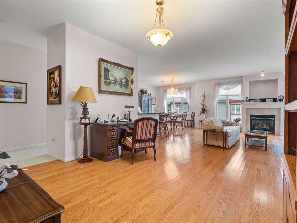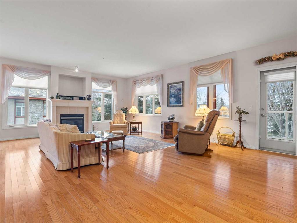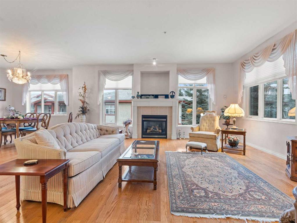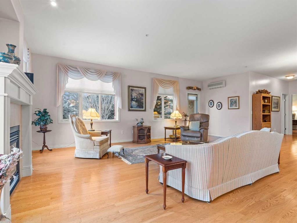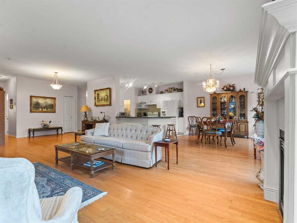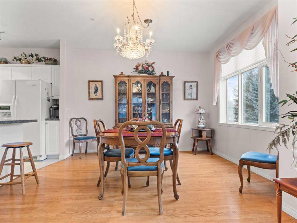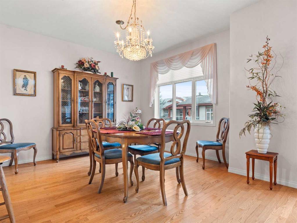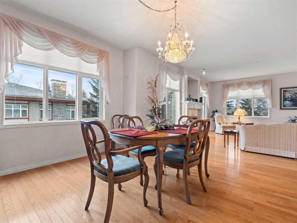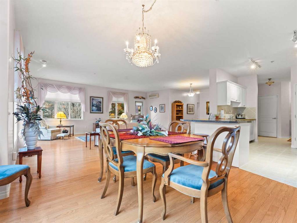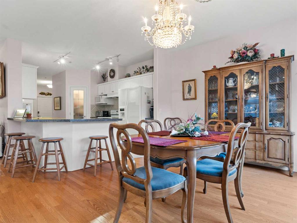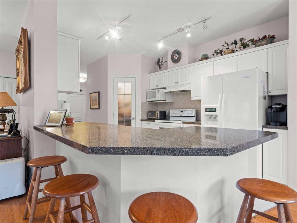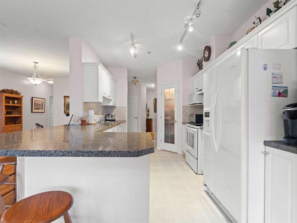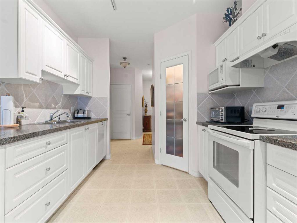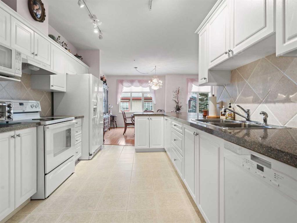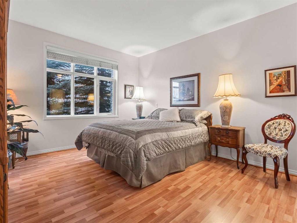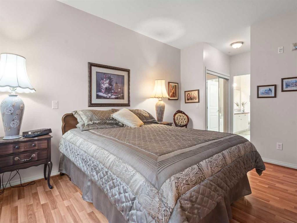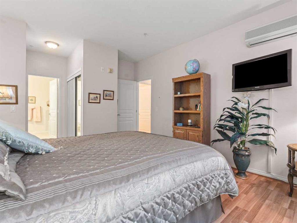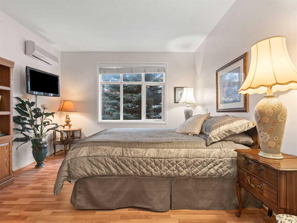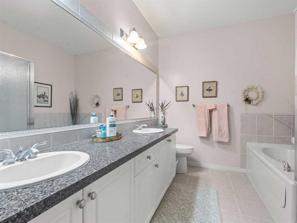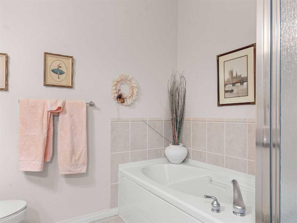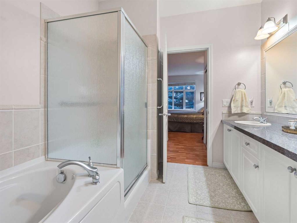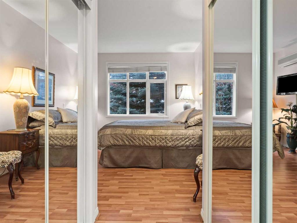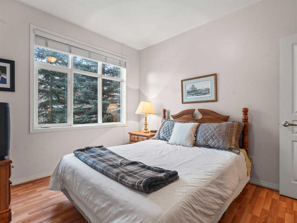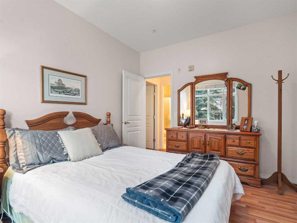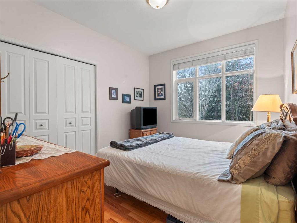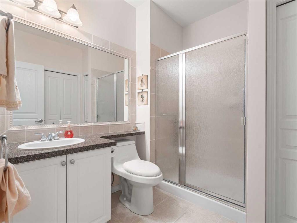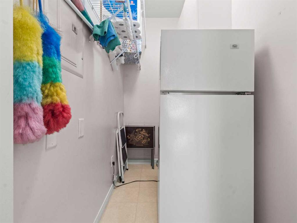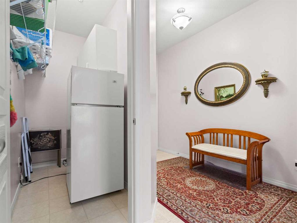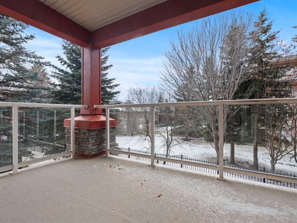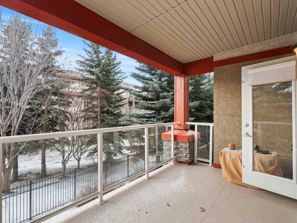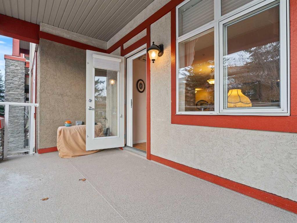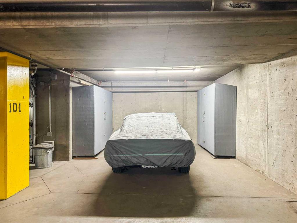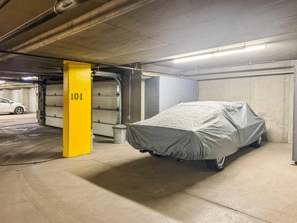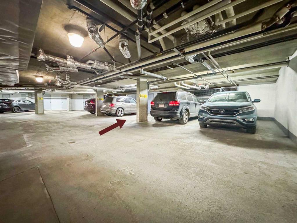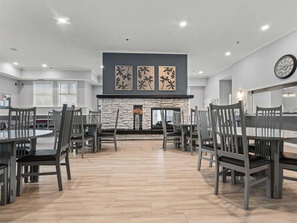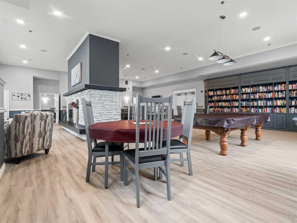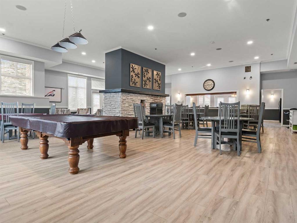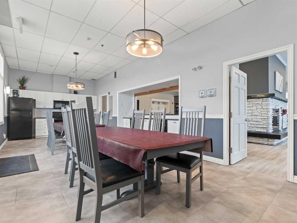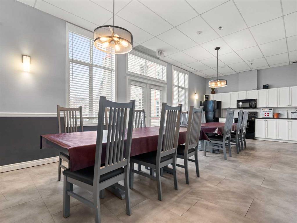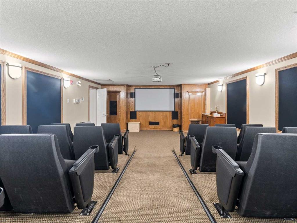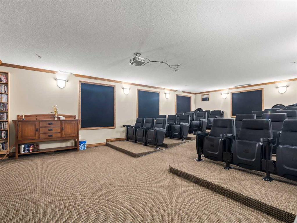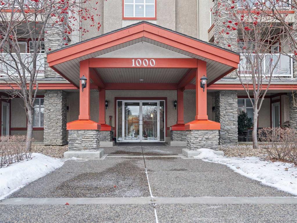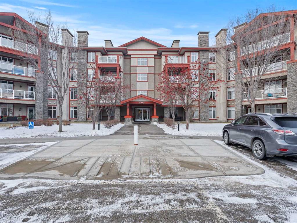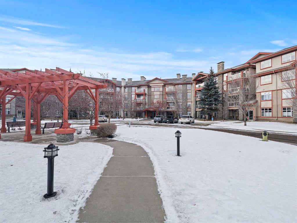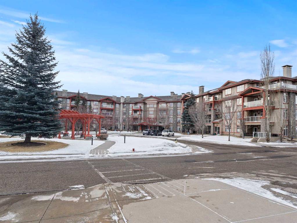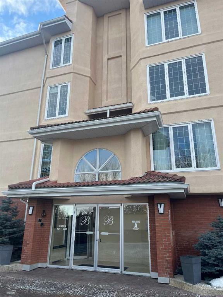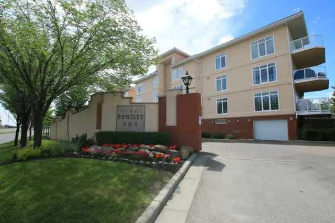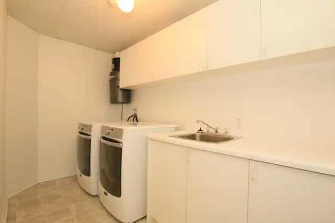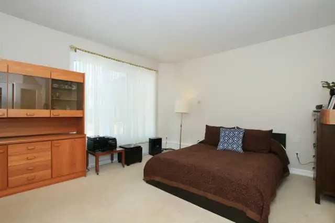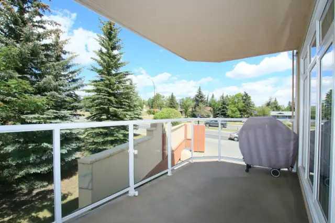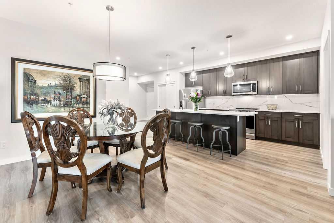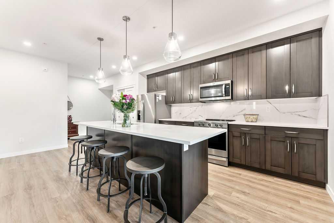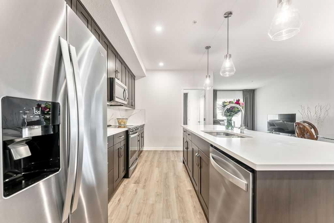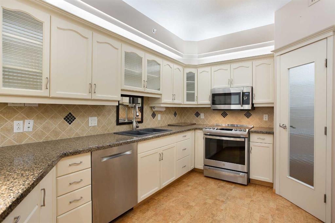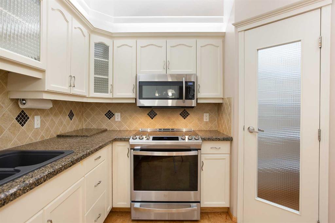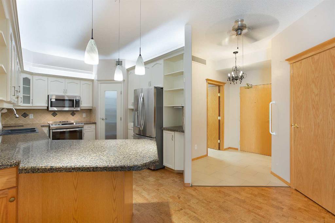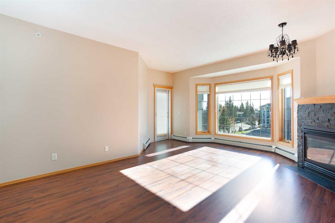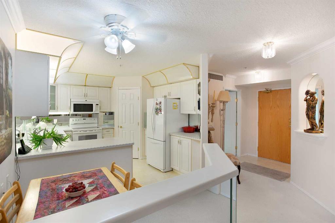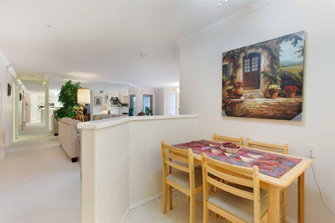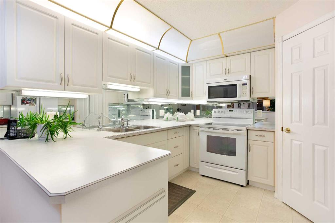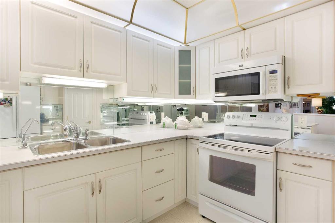1206, 1206 Lake Fraser Green SE
Calgary T2J 7H6
MLS® Number: A2193767
$ 650,000
2
BEDROOMS
2 + 0
BATHROOMS
1,491
SQUARE FEET
2002
YEAR BUILT
2 BEDROOMS | 2 BATHROOMS | 1490 SQFT | CORNER UNIT | ORIGINAL OWNER | 2 UNDERGROUND PARKING STALLS | STORAGE LOCKER | GATED COMMUNITY | Welcome to this stunning corner unit in the gated Bonavista Estates II in the prestigious community of Lake Bonavista. This original owner unit features a large open floor plan with 1,490 sqft of living space and an abundance of windows flooding the home with natural light. You will be further impressed with the 9' ceilings, hardwood flooring, feature gas fireplace and convenient breakfast bar. The expansive living room with plenty of seating opens onto the spacious dining room with a feature chandelier. Enjoy entertaining with an open kitchen complete with spacious pantry, quartz countertops and plenty of counter and cabinet space. Just off the living room, you will enjoy the spacious southwest facing balcony to take in the lush greenery around you. The master bedroom is the perfect place to unwind with a walkthrough double closet and 5-piece ensuite bathroom. This unit also includes an additional bedroom, 3-piece bathroom, storage room with additional refrigerator and in-suite laundry. You will be impressed with the 2 titled underground heated parking stalls including one oversized stall with two built in storage cabinets and an additional stall with a secure storage locker in front. This complex offers fantastic amenities with a clubhouse for social gatherings, fitness room, party room, guest suite, theatre, car wash and more. Enjoy the security of being in a gated complex while being close to transit, shopping, parks, schools, and Fish Creek Park. Don't miss out on this fabulous unit and book your showing to see it today!
| COMMUNITY | Lake Bonavista |
| PROPERTY TYPE | Apartment |
| BUILDING TYPE | Low Rise (2-4 stories) |
| STYLE | Low-Rise(1-4) |
| YEAR BUILT | 2002 |
| SQUARE FOOTAGE | 1,491 |
| BEDROOMS | 2 |
| BATHROOMS | 2.00 |
| BASEMENT | |
| AMENITIES | |
| APPLIANCES | Dishwasher, Dryer, Electric Stove, Garage Control(s), Microwave, Range Hood, Wall/Window Air Conditioner, Washer, Window Coverings |
| COOLING | Sep. HVAC Units |
| FIREPLACE | Gas, Living Room |
| FLOORING | Hardwood, Laminate |
| HEATING | In Floor |
| LAUNDRY | In Unit, Laundry Room |
| LOT FEATURES | |
| PARKING | Heated Garage, Oversized, Secured, Titled, Underground |
| RESTRICTIONS | Pet Restrictions or Board approval Required, Pets Allowed |
| ROOF | |
| TITLE | Fee Simple |
| BROKER | RE/MAX First |
| ROOMS | DIMENSIONS (m) | LEVEL |
|---|---|---|
| Foyer | 11`1" x 6`3" | Main |
| Living Room | 28`8" x 19`6" | Main |
| Kitchen | 13`6" x 9`9" | Main |
| Dining Room | 12`1" x 9`10" | Main |
| Bedroom - Primary | 12`0" x 18`7" | Main |
| 5pc Ensuite bath | 8`3" x 10`3" | Main |
| Bedroom | 10`1" x 11`9" | Main |
| 3pc Bathroom | 7`0" x 8`5" | Main |
| Storage | 7`10" x 4`0" | Main |


