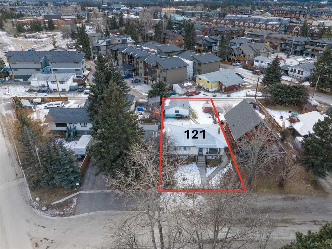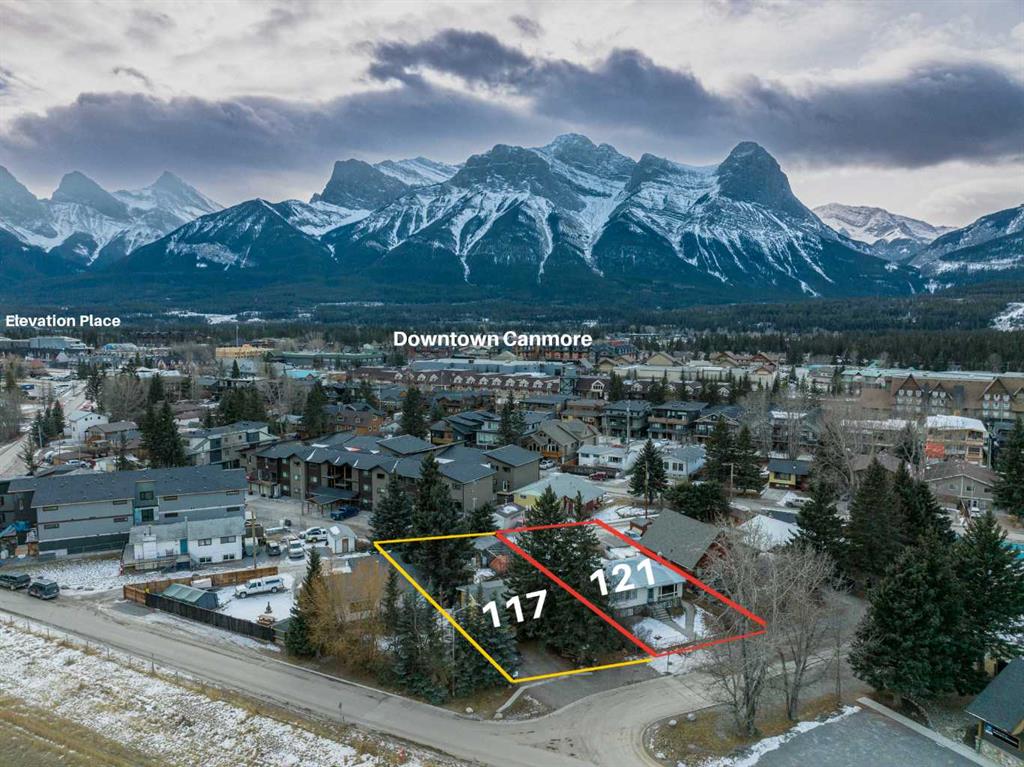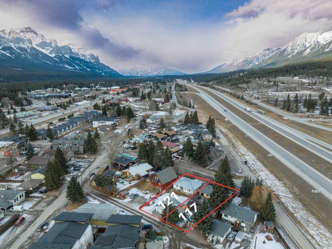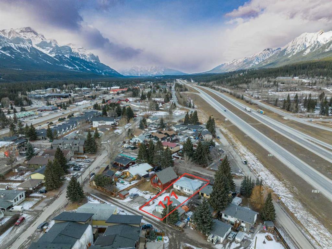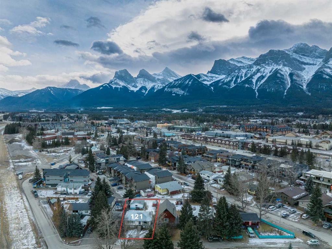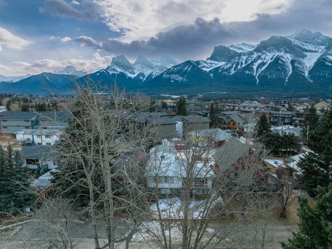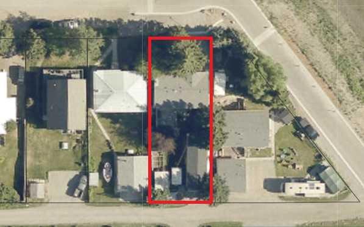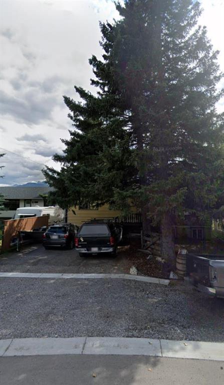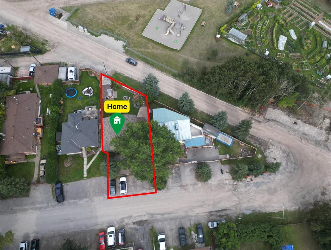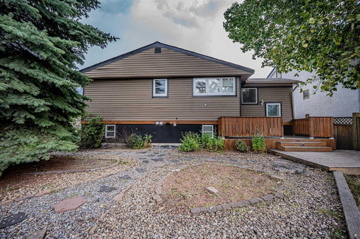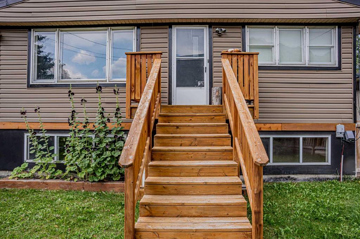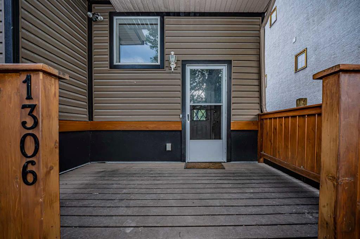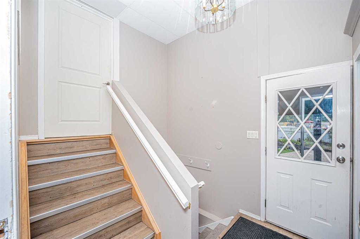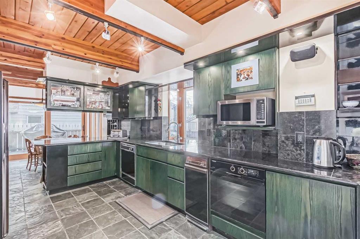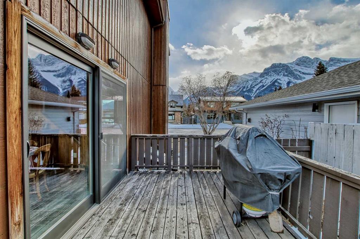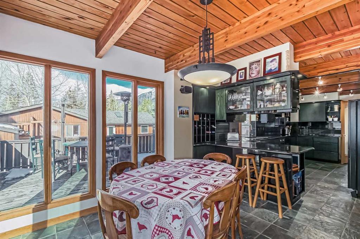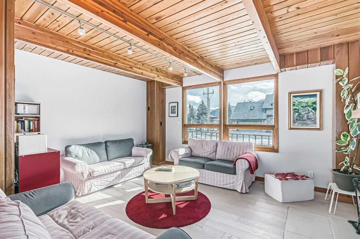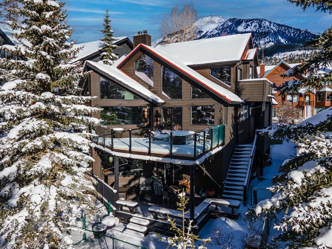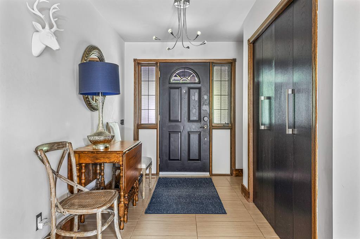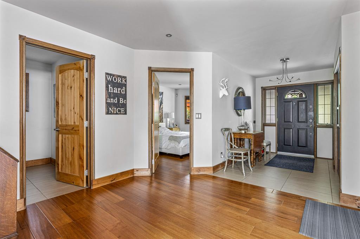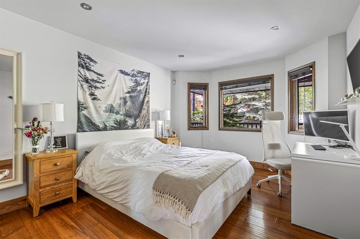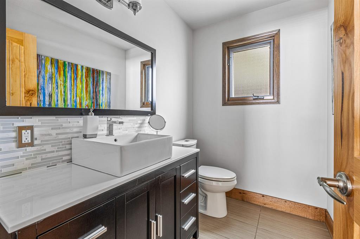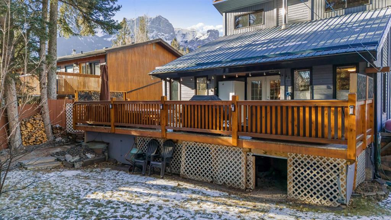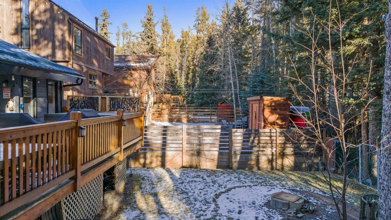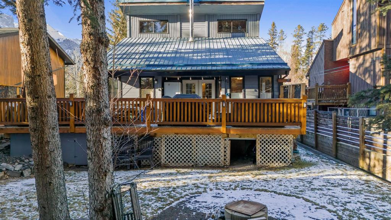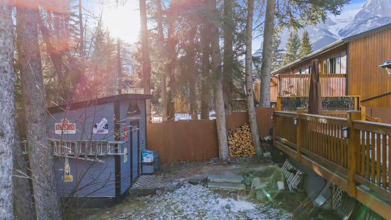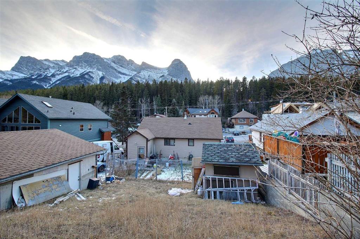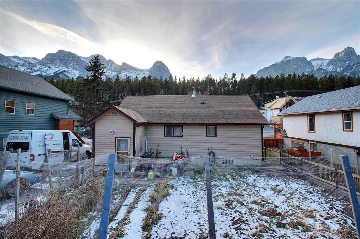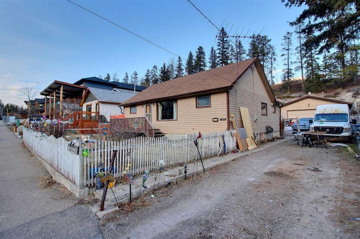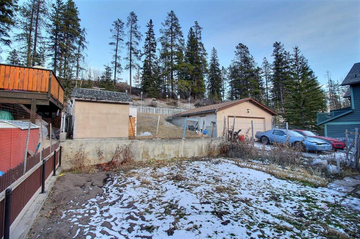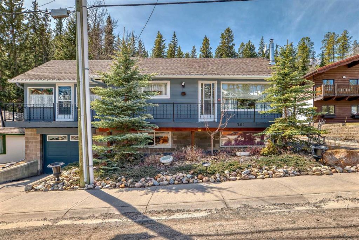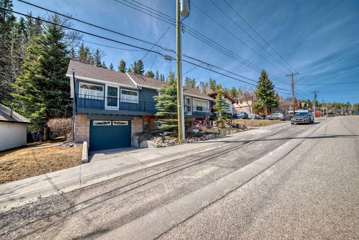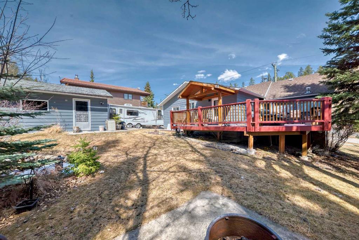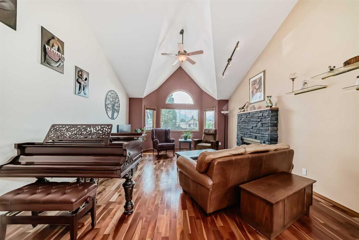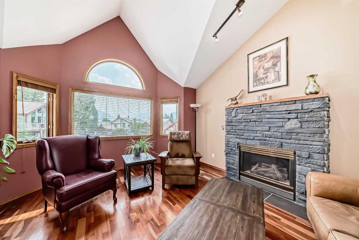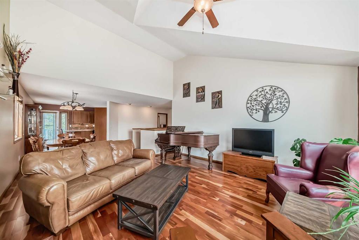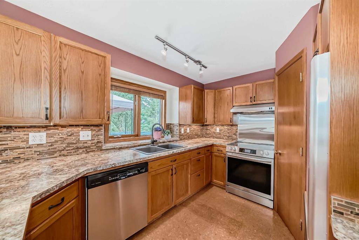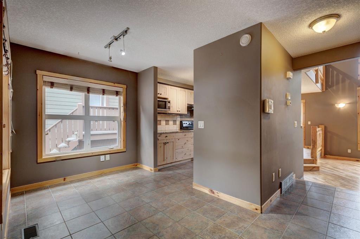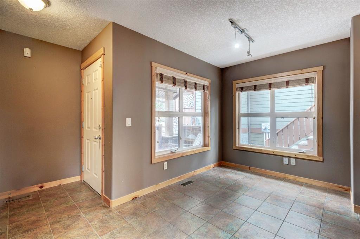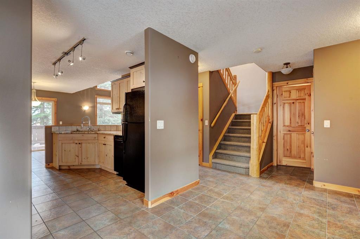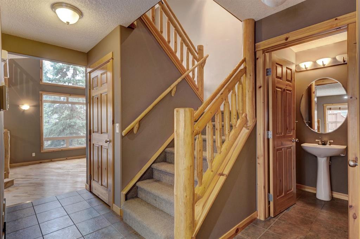121 15 Street
Canmore T1M 1M1
MLS® Number: A2190600
$ 1,634,900
3
BEDROOMS
1 + 0
BATHROOMS
2,120
SQUARE FEET
0
YEAR BUILT
Premium Development Site - Apartment-Zoned Land Available for Sale in Canmore Presenting a rare and exceptional opportunity to secure a 6,600 sq ft TPT-CR-B zoned lot, ideally located in Canmore's sought-after Teepee Town. This premium development site is primed for medium-density residential projects, offering a strategic advantage in Canmore’s supply-constrained market. Teepee Town is one of Canmore's most desirable communities for the construction of rental units, known for its incredible walkability and strong town support for redevelopment. This location not only provides a vibrant, connected living environment but also offers the rare opportunity to acquire the adjacent lot at 117 15th Street to maximize bedroom count, significantly enhancing construction economics through scale. The TPT-CR-B zoning supports the development of apartments and townhouses. With the growing demand for workforce housing in Canmore, this is a prime site to capitalize on high rental rates and a steady need for housing solutions. Developers could also benefit from available CMHC financing programs for purpose-built rental developments, making this opportunity even more attractive. The apartment-zoning is only available in a small section of TeePee Town, making it an unparalleled opportunity for the creation of a decent scale employee housing project that can meet the increasing demand in Canmore’s rental market. Don’t miss out on this rare opportunity to make your mark in one of Alberta's most vibrant communities. Contact us today to explore this unique development site and learn more about its full potential!
| COMMUNITY | Bow Valley Trail |
| PROPERTY TYPE | Detached |
| BUILDING TYPE | House |
| STYLE | Bungalow |
| YEAR BUILT | 0 |
| SQUARE FOOTAGE | 2,120 |
| BEDROOMS | 3 |
| BATHROOMS | 1.00 |
| BASEMENT | Full, Unfinished |
| AMENITIES | |
| APPLIANCES | Electric Stove, Refrigerator |
| COOLING | Central Air |
| FIREPLACE | N/A |
| FLOORING | Carpet |
| HEATING | Central, Natural Gas |
| LAUNDRY | In Basement |
| LOT FEATURES | Back Yard |
| PARKING | Double Garage Detached |
| RESTRICTIONS | Call Lister |
| ROOF | Asphalt Shingle |
| TITLE | Fee Simple |
| BROKER | MaxWell Capital Realty |
| ROOMS | DIMENSIONS (m) | LEVEL |
|---|---|---|
| Other | 9`5" x 11`11" | Lower |
| Laundry | 18`7" x 13`1" | Lower |
| Storage | 7`4" x 13`5" | Lower |
| 4pc Bathroom | 5`7" x 8`1" | Main |
| Bedroom | 8`8" x 10`11" | Main |
| Bedroom | 8`0" x 10`11" | Main |
| Dining Room | 8`11" x 16`2" | Main |
| Kitchen | 11`0" x 12`7" | Main |
| Living Room | 17`4" x 14`7" | Main |
| Bedroom - Primary | 10`4" x 12`5" | Main |


