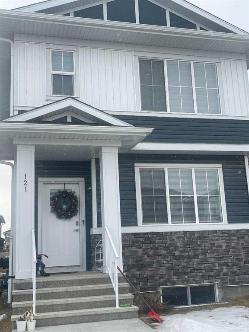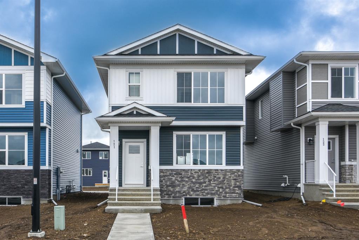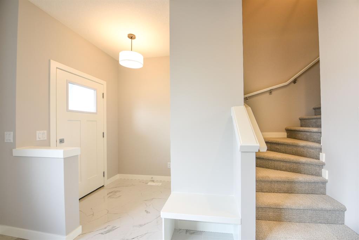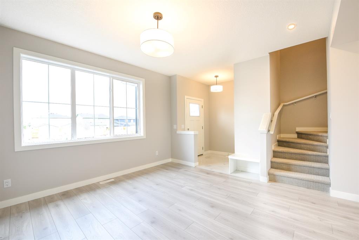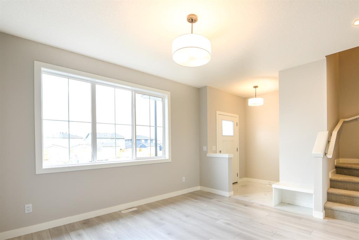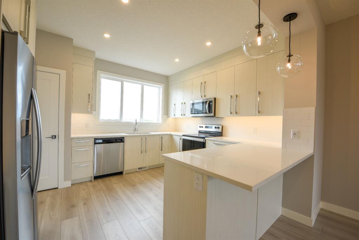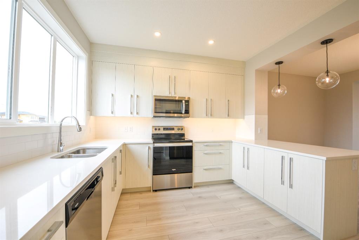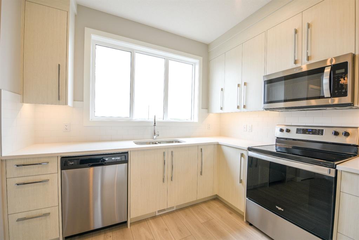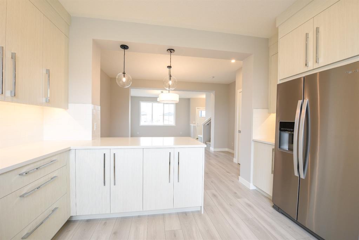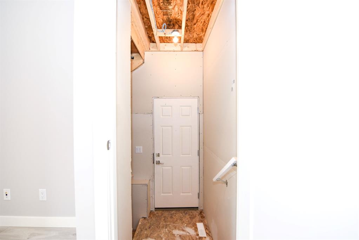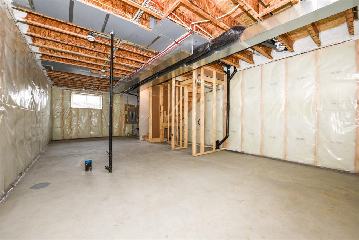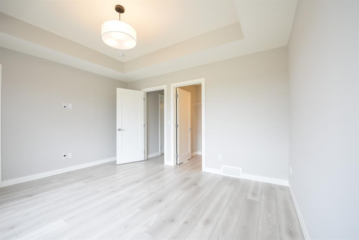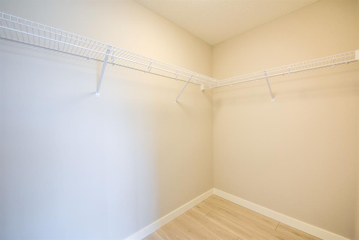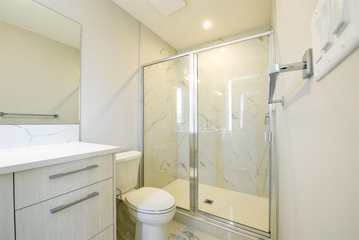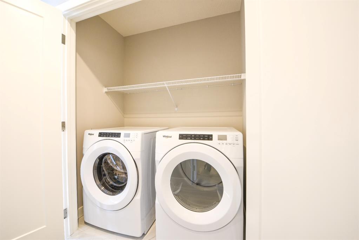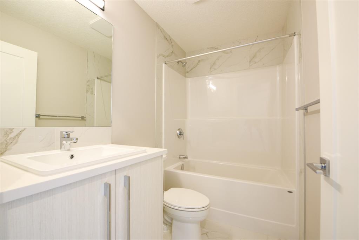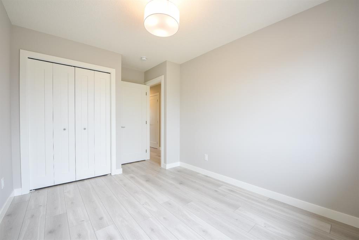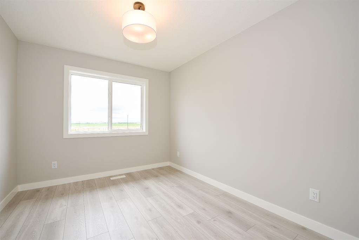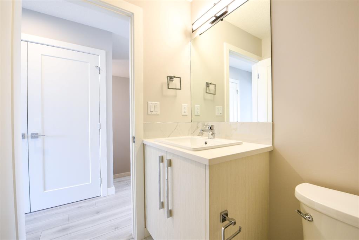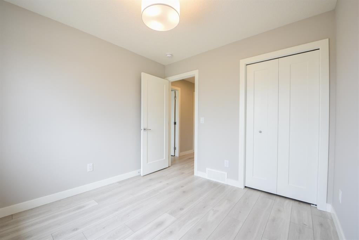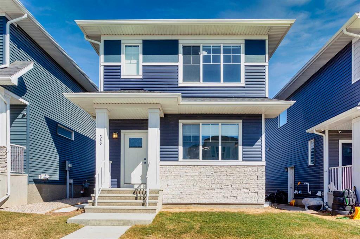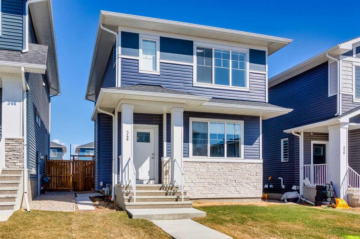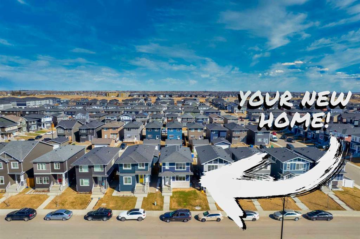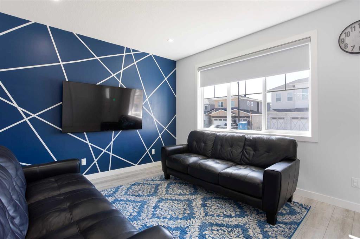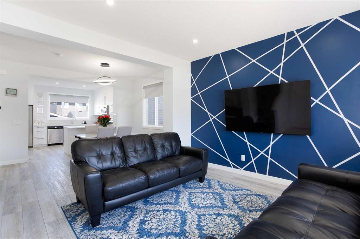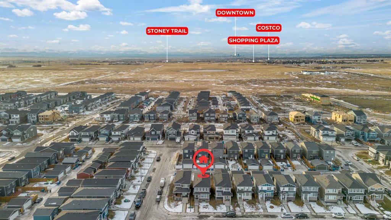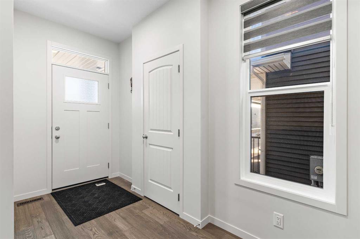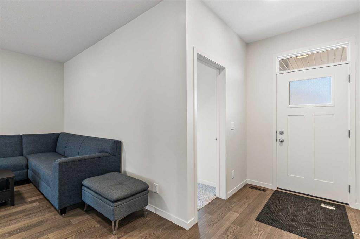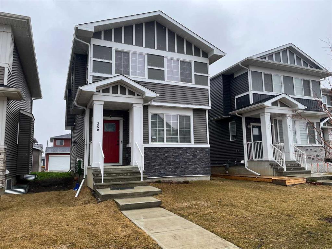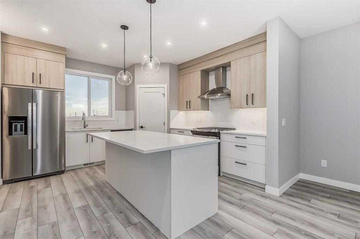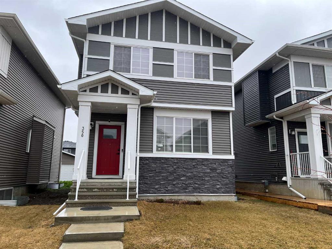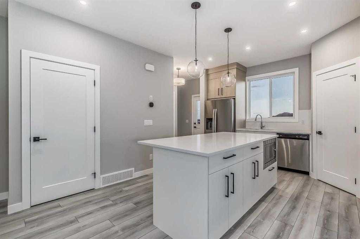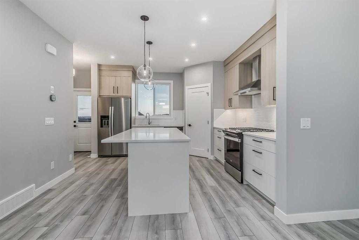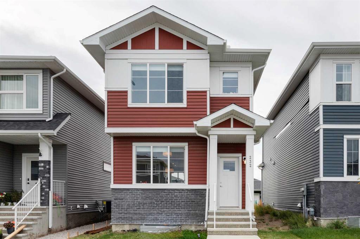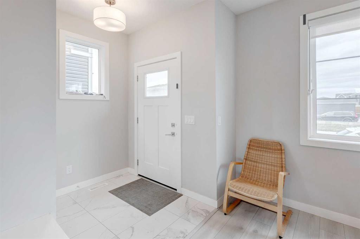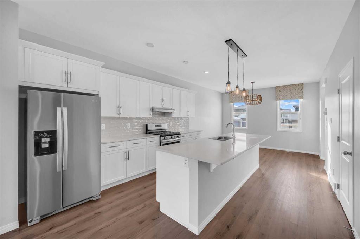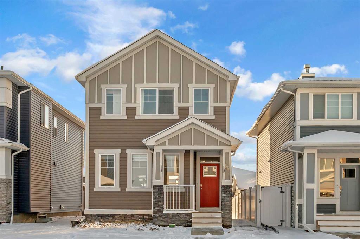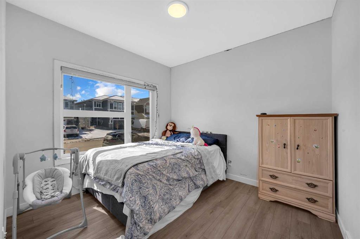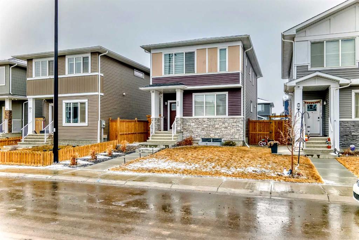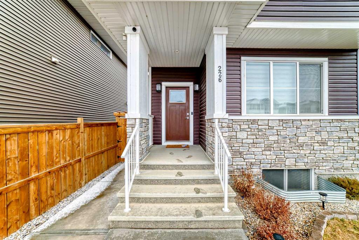121 CHELSEA Glen
Chestermere T1X 0L3
MLS® Number: A2187437
$ 644,999
3
BEDROOMS
2 + 1
BATHROOMS
1,486
SQUARE FEET
2022
YEAR BUILT
A beautiful two-Story building in the community of Chelsea in Chestermere featuring 1485.51sq.ft. of living space. Loaded with upgrades, the main floor features an open floorplan with kitchen, family room, dining room. The kitchen comes with stainless steel appliances, tall cabinets, soft close drawers, walk-in pantry and quartz countertops. Upstairs you have 3 bedrooms including a LARGE master suite with 3 pc bath and large walk-in closet, two other bedrooms and a 3pc bath along. A laundry room complete this level. The basement is unfinished and comes with a 9-feet ceiling and a side entrance. Walking distance to upcoming shopping plaza, community pond and future schools!!!!
| COMMUNITY | Chelsea_CH |
| PROPERTY TYPE | Detached |
| BUILDING TYPE | House |
| STYLE | 2 Storey |
| YEAR BUILT | 2022 |
| SQUARE FOOTAGE | 1,486 |
| BEDROOMS | 3 |
| BATHROOMS | 3.00 |
| BASEMENT | Full, Unfinished |
| AMENITIES | |
| APPLIANCES | Dishwasher, Garage Control(s), Gas Oven, Gas Range, Gas Stove, Microwave, Microwave Hood Fan, Refrigerator, Washer/Dryer |
| COOLING | Other |
| FIREPLACE | N/A |
| FLOORING | Other |
| HEATING | Forced Air |
| LAUNDRY | Upper Level |
| LOT FEATURES | Street Lighting |
| PARKING | Double Garage Detached, Garage Door Opener, Garage Faces Rear |
| RESTRICTIONS | None Known |
| ROOF | Asphalt Shingle |
| TITLE | Fee Simple |
| BROKER | Save Max Avitos Real Estate Brokerage |
| ROOMS | DIMENSIONS (m) | LEVEL |
|---|---|---|
| 2pc Bathroom | 5`6" x 5`0" | Main |
| Dining Room | 15`2" x 9`7" | Main |
| Kitchen | 13`7" x 11`0" | Main |
| Living Room | 13`7" x 12`7" | Main |
| 3pc Ensuite bath | 5`0" x 10`6" | Upper |
| 4pc Bathroom | 8`1" x 5`0" | Upper |
| Bedroom | 9`5" x 13`6" | Upper |
| Bedroom | 9`4" x 9`11" | Upper |
| Bedroom - Primary | 13`9" x 12`0" | Upper |

