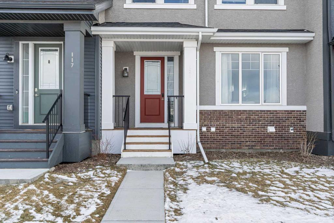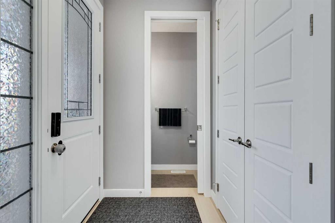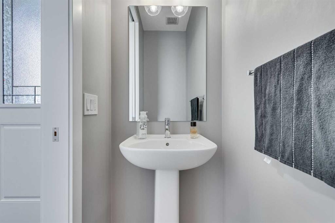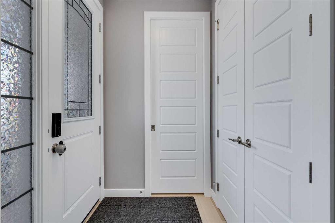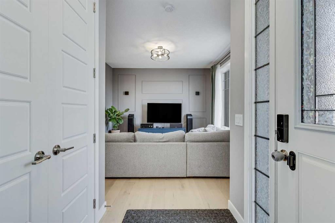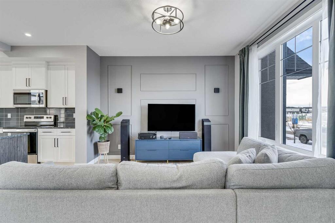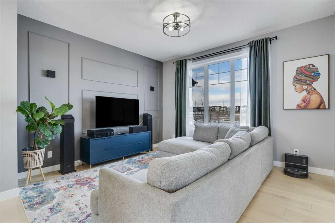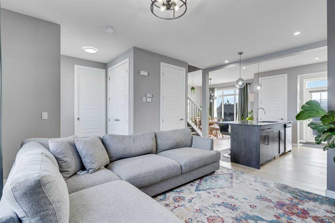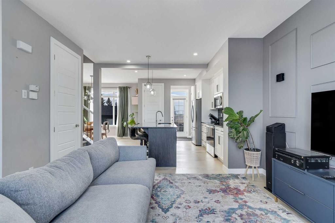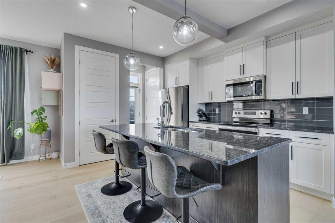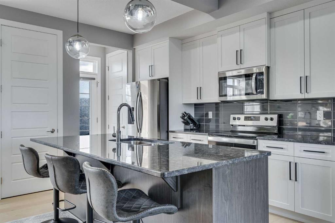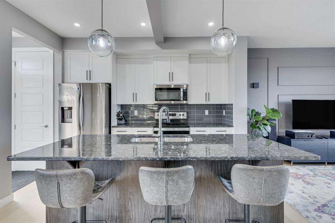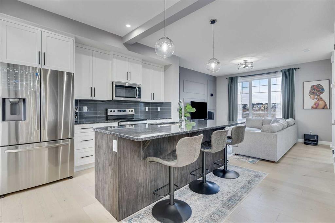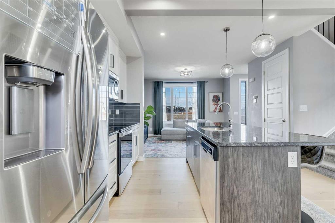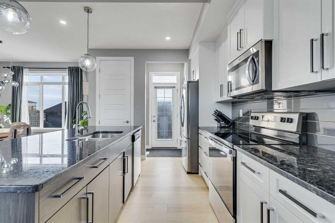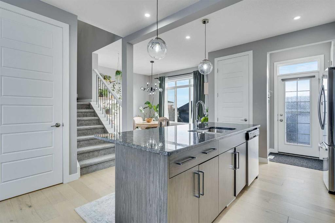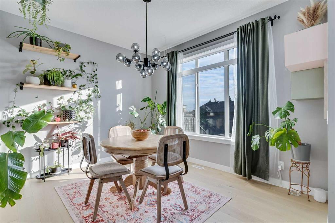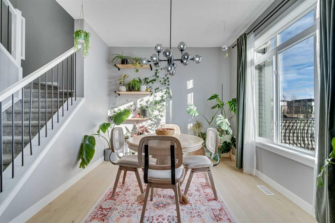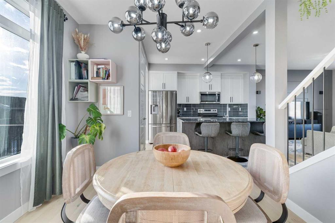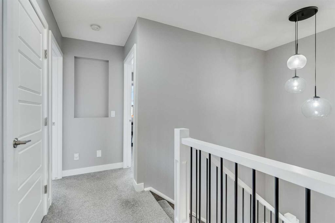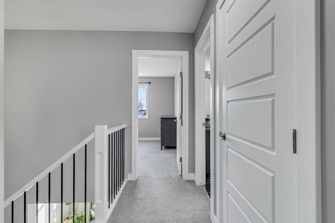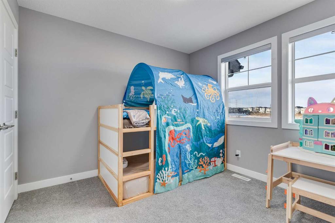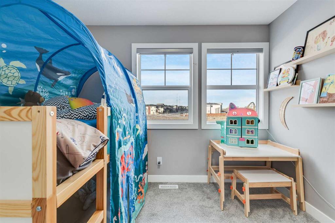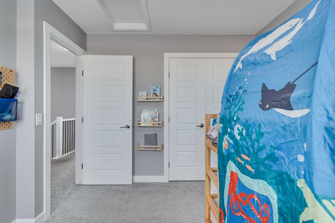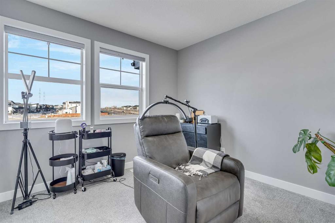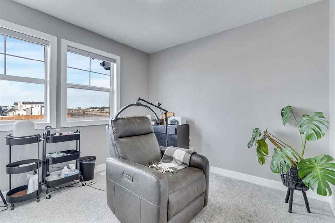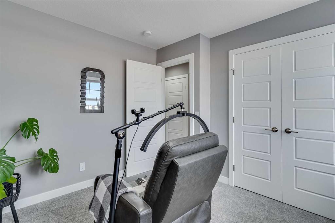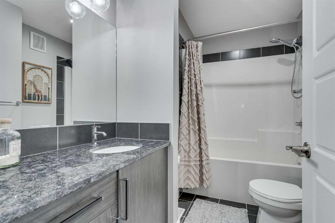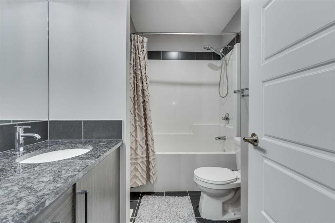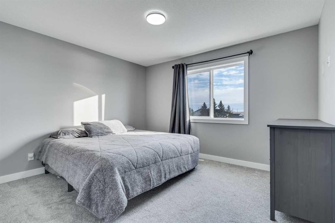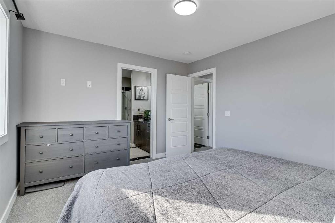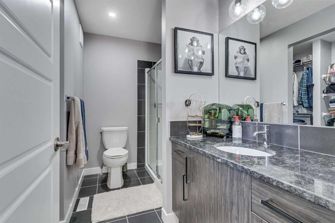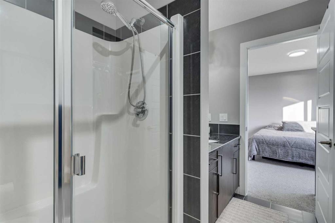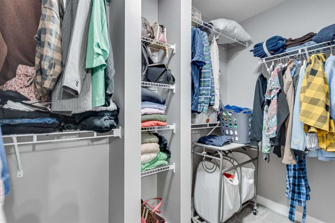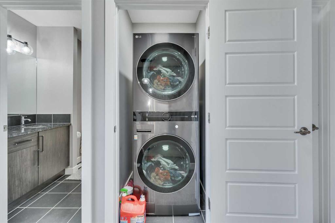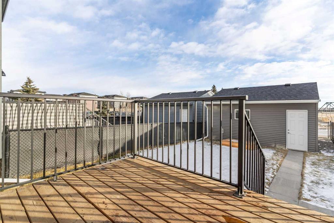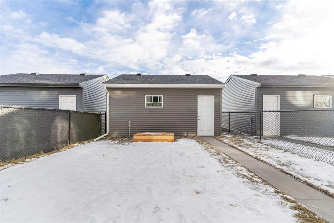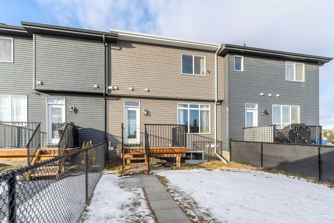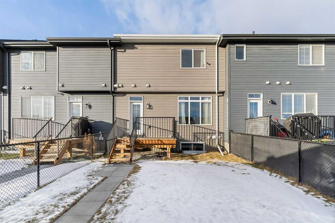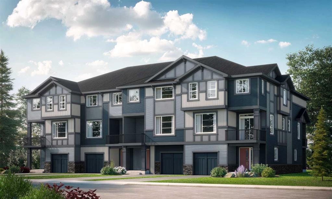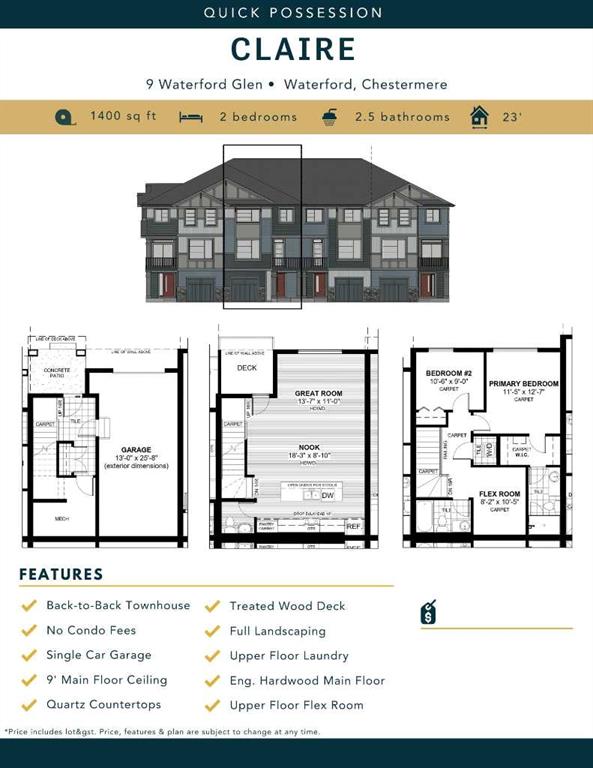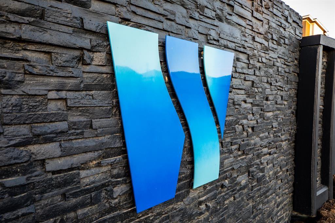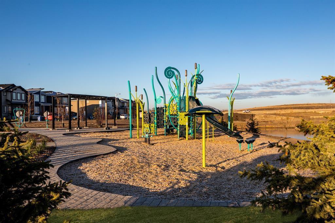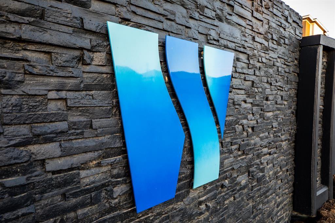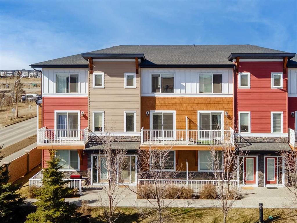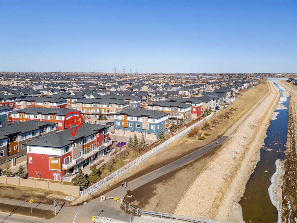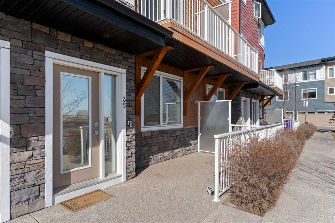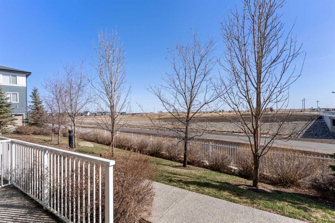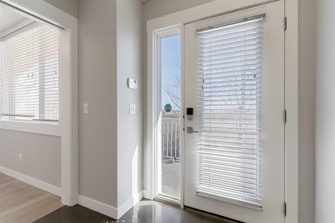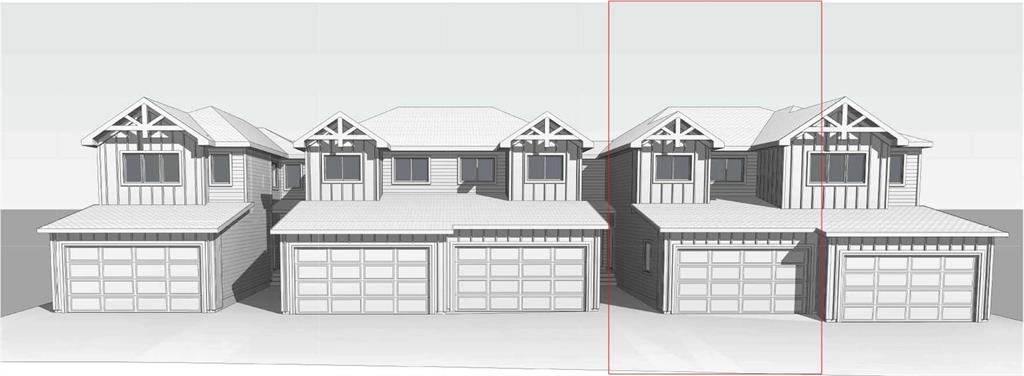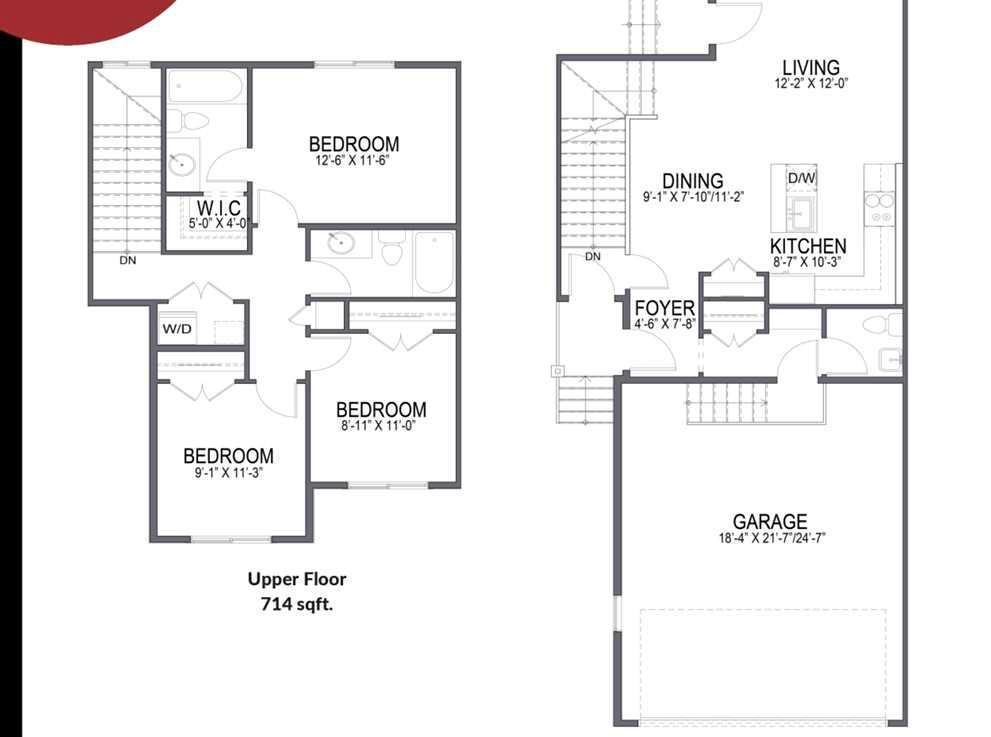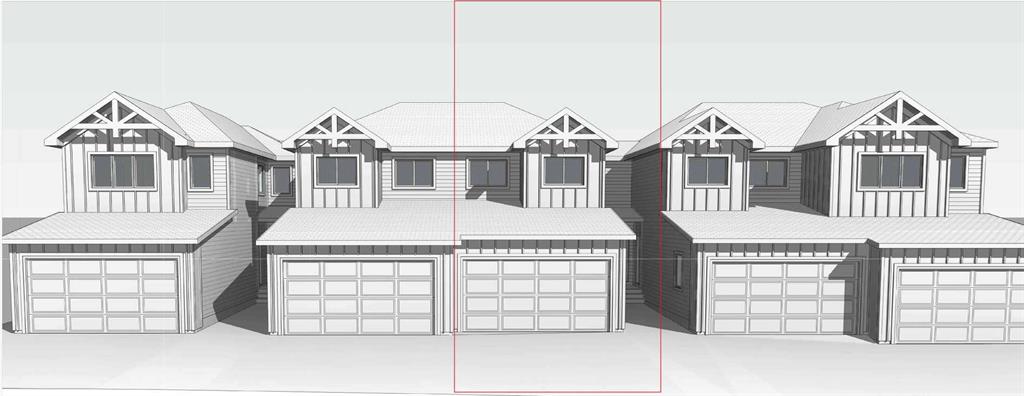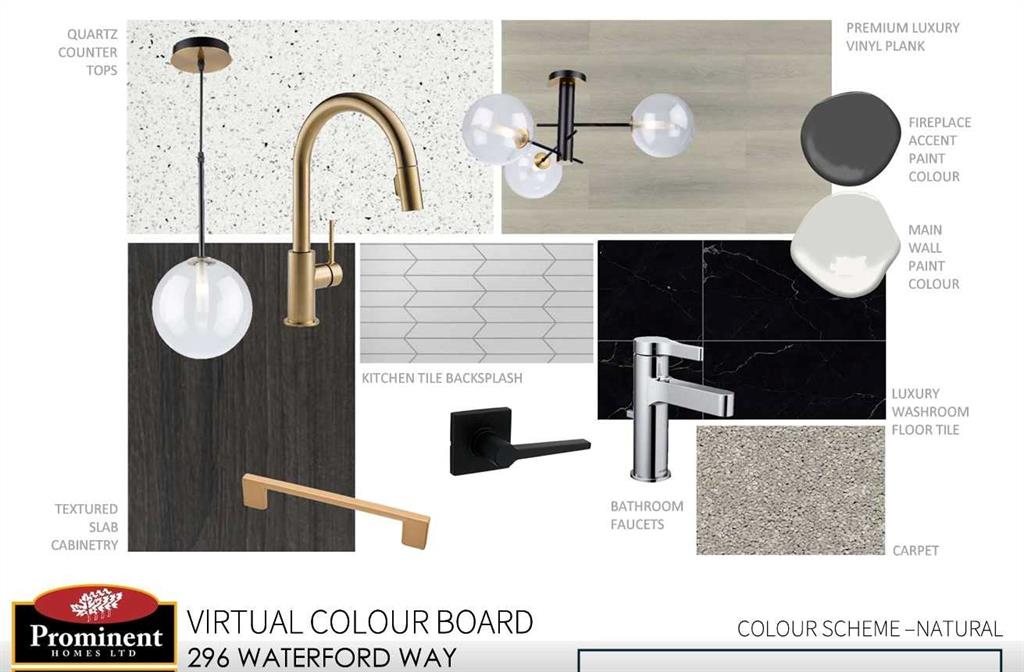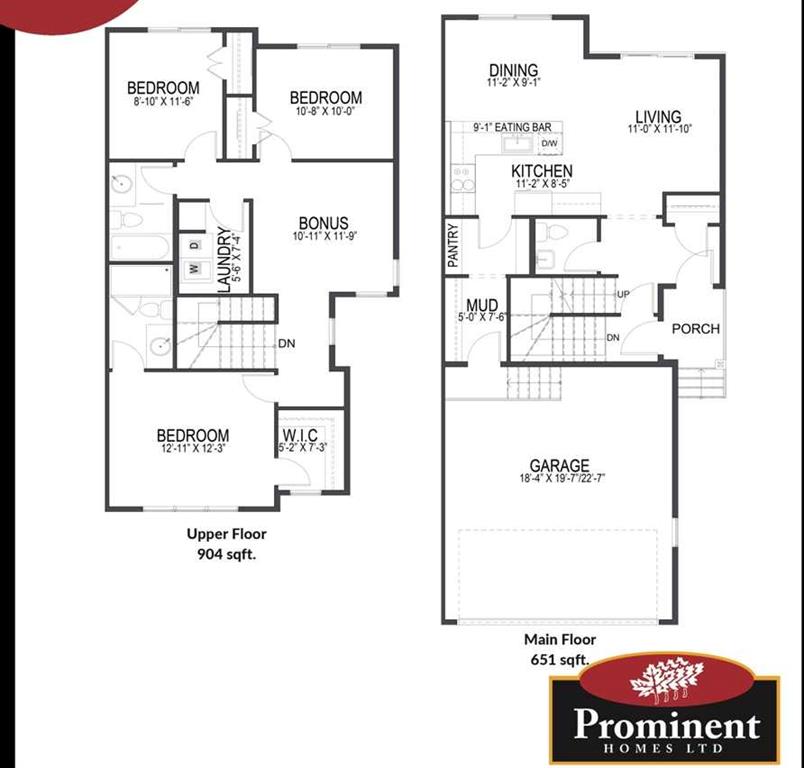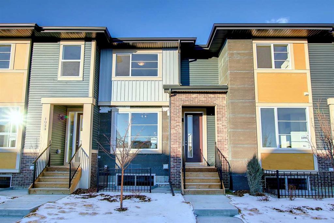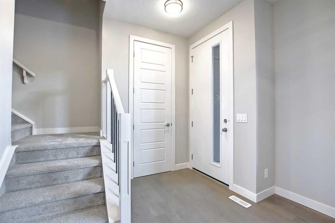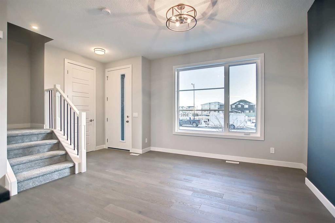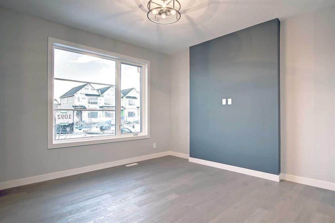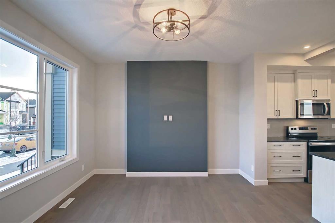$ 529,900
3
BEDROOMS
2 + 1
BATHROOMS
1,346
SQUARE FEET
2022
YEAR BUILT
Welcome to 121 Waterford Blvd, a beautifully designed 3-bedroom, 2.5-bathroom home built in 2022, located in the highly sought-after community of Waterford, Chestermere. This modern home features an open-concept layout with high-end finishes throughout. The kitchen is equipped with stainless steel appliances, cabinets to the ceiling, and stunning quartz countertops that extend throughout the home. The main floor showcases elegant hardwood flooring, creating a warm and inviting atmosphere. Step outside to enjoy a spacious backyard, perfect for entertaining, along with a deck for relaxing and a double detached garage with convenient back-lane access. With quick access to walking paths, parks, and nearby amenities, this home offers style, comfort, and incredible value at an affordable price.
| COMMUNITY | |
| PROPERTY TYPE | Row/Townhouse |
| BUILDING TYPE | Five Plus |
| STYLE | 2 Storey |
| YEAR BUILT | 2022 |
| SQUARE FOOTAGE | 1,346 |
| BEDROOMS | 3 |
| BATHROOMS | 3.00 |
| BASEMENT | Full, Unfinished |
| AMENITIES | |
| APPLIANCES | Dishwasher, Electric Range, Microwave, Microwave Hood Fan, Refrigerator |
| COOLING | None |
| FIREPLACE | N/A |
| FLOORING | Carpet, Hardwood |
| HEATING | Forced Air, Natural Gas |
| LAUNDRY | Electric Dryer Hookup, Laundry Room, Upper Level, Washer Hookup |
| LOT FEATURES | Back Yard, Front Yard, Level |
| PARKING | Double Garage Detached |
| RESTRICTIONS | Utility Right Of Way |
| ROOF | Asphalt Shingle |
| TITLE | Fee Simple |
| BROKER | Real Estate Professionals Inc. |
| ROOMS | DIMENSIONS (m) | LEVEL |
|---|---|---|
| 2pc Bathroom | 2`10" x 7`1" | Main |
| Dining Room | 11`11" x 9`10" | Main |
| Kitchen | 13`5" x 11`6" | Main |
| Living Room | 13`0" x 12`8" | Main |
| 3pc Ensuite bath | 9`4" x 6`1" | Upper |
| 4pc Bathroom | 8`11" x 6`1" | Upper |
| Bedroom | 9`9" x 10`0" | Upper |
| Bedroom | 9`7" x 10`0" | Upper |
| Bedroom - Primary | 12`4" x 11`2" | Upper |


