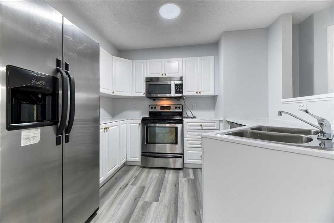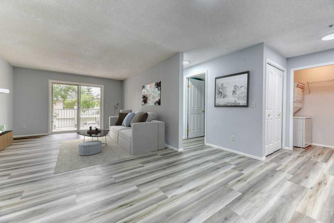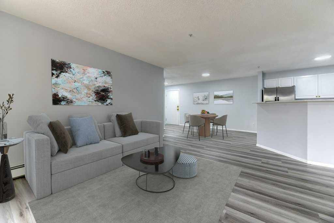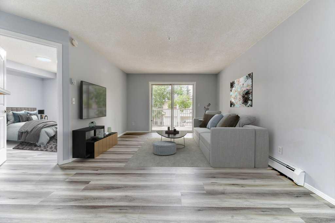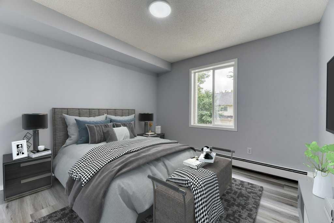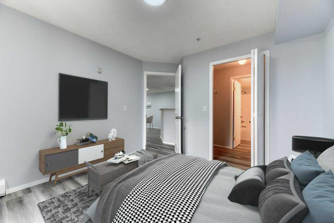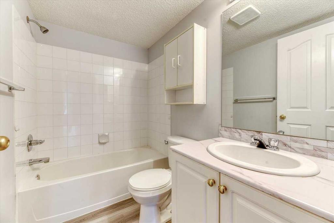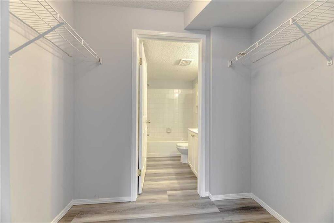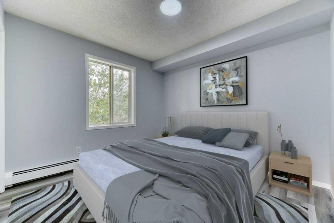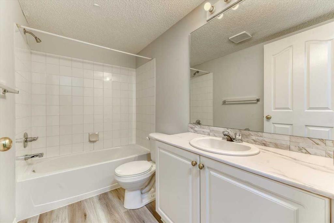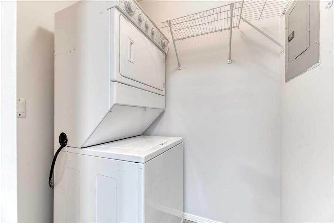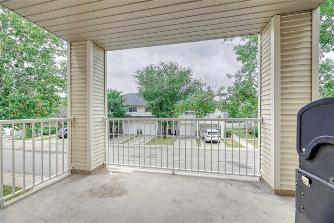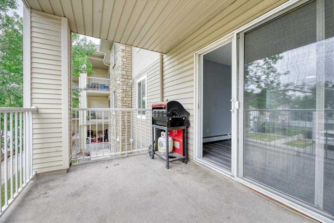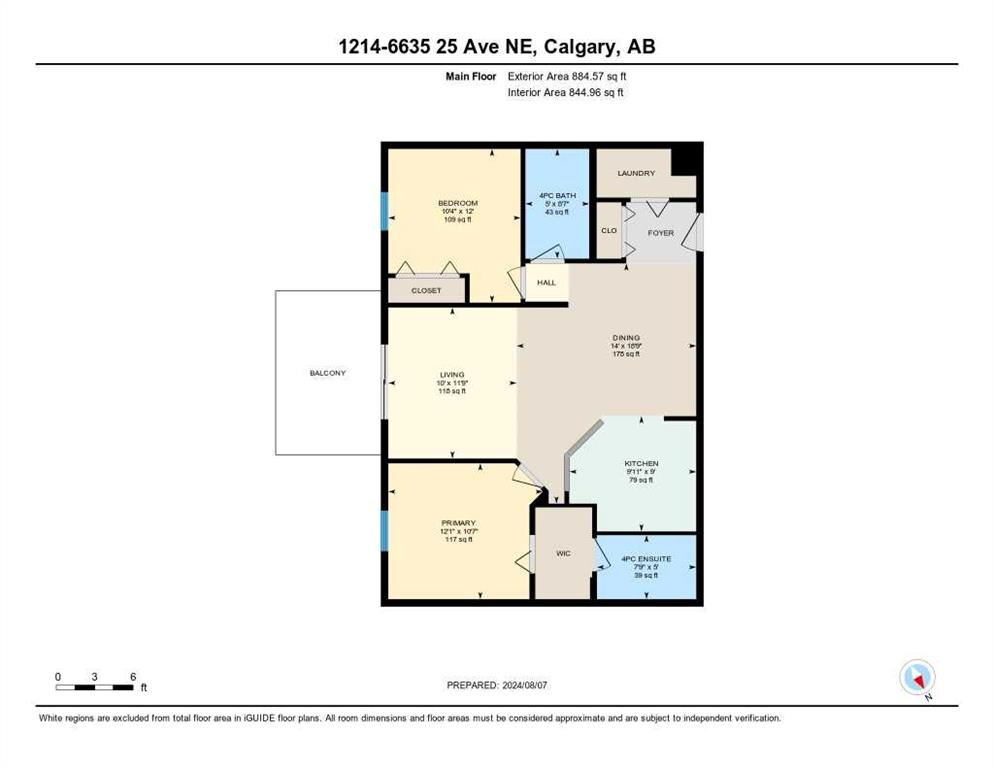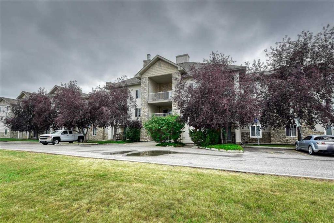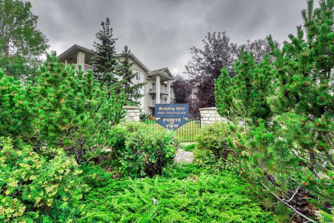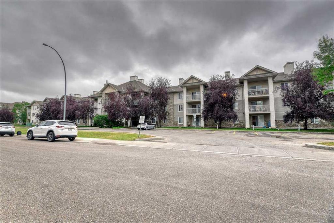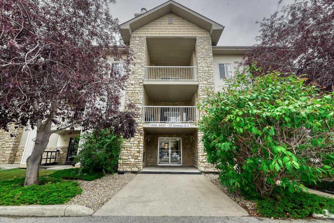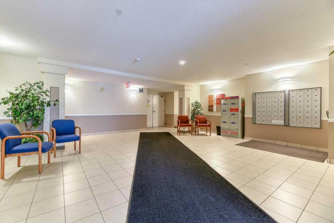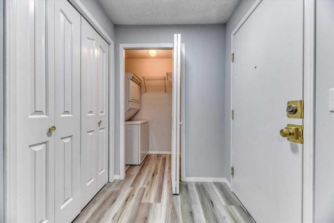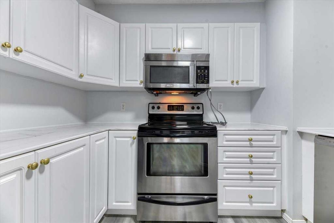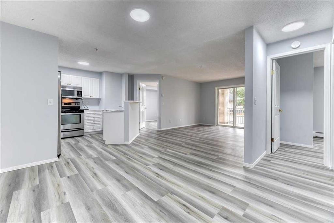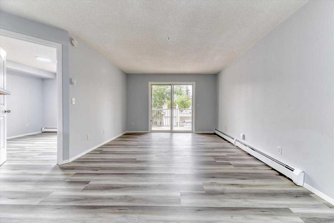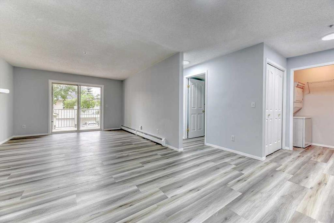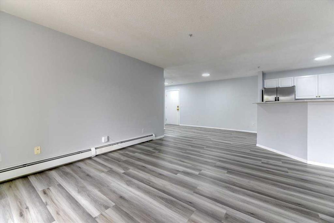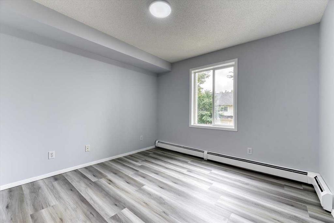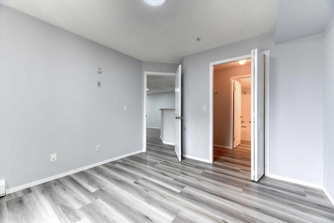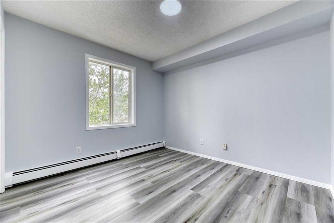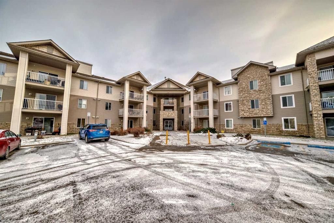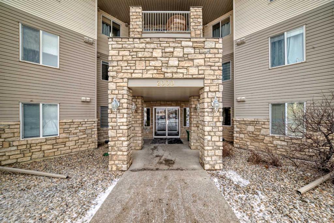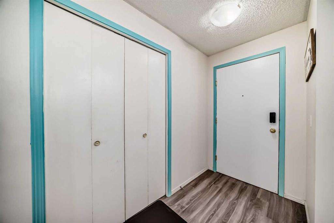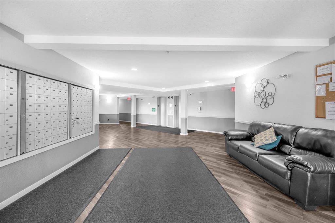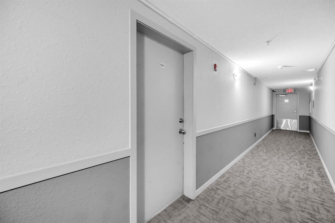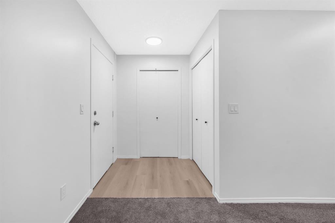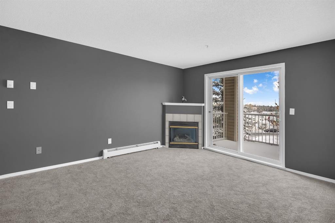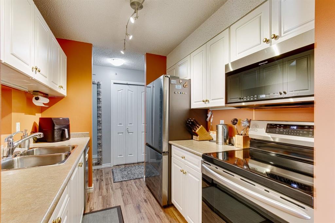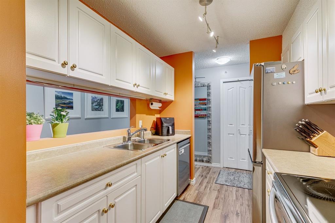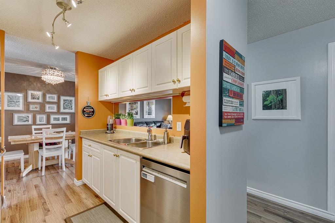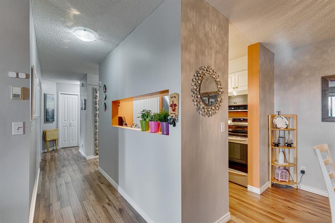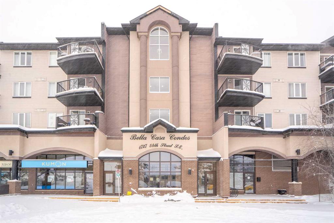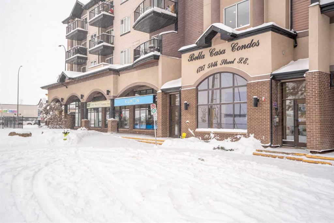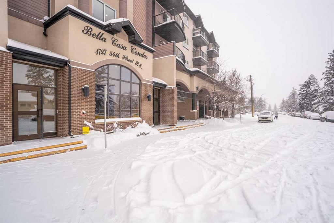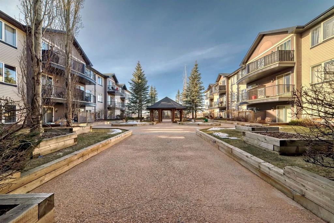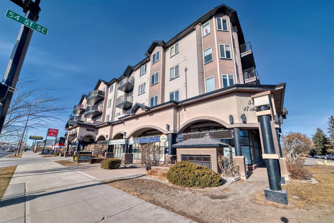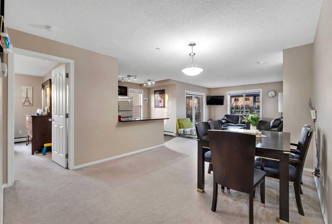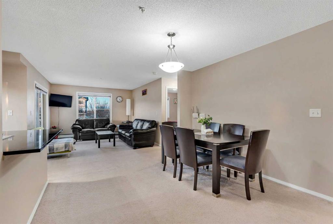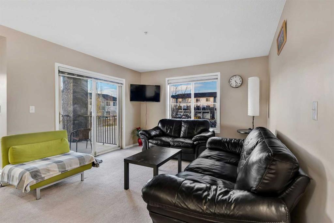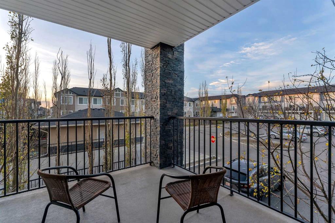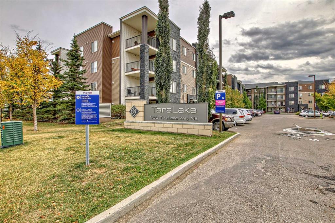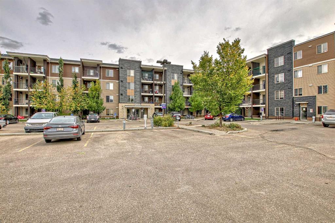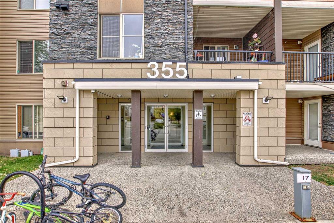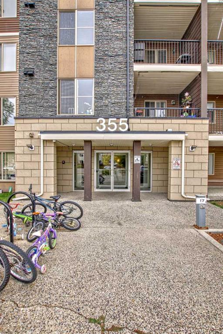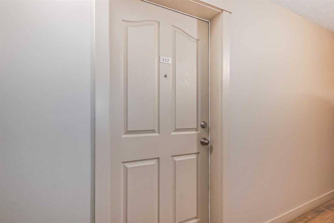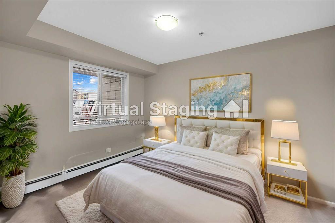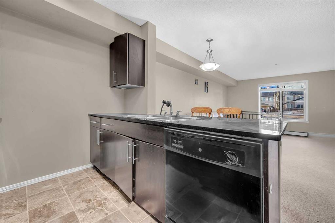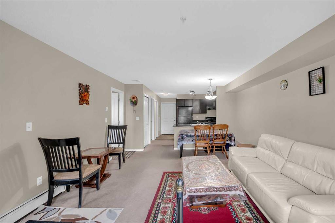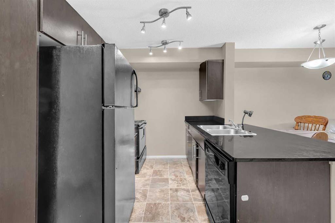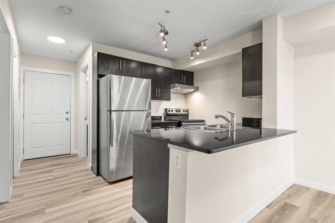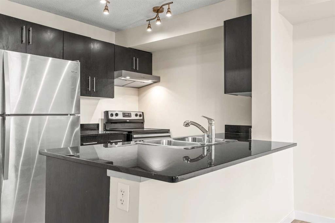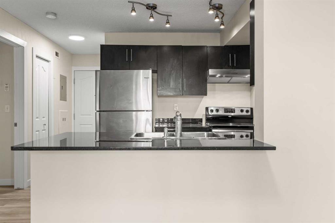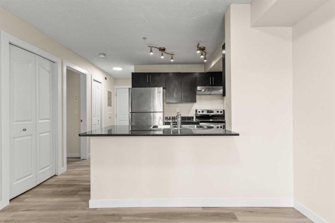1214, 6635 25 Avenue NE
Calgary T1Y7K9
MLS® Number: A2168078
$ 294,900
2
BEDROOMS
2 + 0
BATHROOMS
845
SQUARE FEET
2001
YEAR BUILT
Fully renovated two bedroom/two bath unit in a quiet well managed building and walking distance to amenities, shopping, playground, schools & public transit. This beautiful BRIGHT & SUNNY south facing unit offers nearly 850sqft of impeccable living space in an open & airy main living area presenting a spacious living room which flows really well with the casual dining area and well-equipped kitchen with plenty of storage space & newer stainless steel appliances. The master bedroom features a walk-thru closet & tranquil 4 piece ensuite. Bedroom two could be used as a guest or children's room or office and is adjacent to the main 4pc bathroom. Brand new renos include an upgraded kitchen, stylish décor, paint & vinyl plank flooring. Condo fees include all utilities and two underground titled parking stalls.
| COMMUNITY | Pineridge |
| PROPERTY TYPE | Apartment |
| BUILDING TYPE | Low Rise (2-4 stories) |
| STYLE | Apartment |
| YEAR BUILT | 2001 |
| SQUARE FOOTAGE | 845 |
| BEDROOMS | 2 |
| BATHROOMS | 2.00 |
| BASEMENT | |
| AMENITIES | |
| APPLIANCES | Dishwasher, Electric Range, Microwave Hood Fan, Refrigerator, Washer/Dryer Stacked |
| COOLING | None |
| FIREPLACE | N/A |
| FLOORING | Vinyl Plank |
| HEATING | Baseboard, Hot Water |
| LAUNDRY | In Unit, Laundry Room, Main Level |
| LOT FEATURES | |
| PARKING | Parkade, Stall, Underground |
| RESTRICTIONS | Pet Restrictions or Board approval Required |
| ROOF | Asphalt Shingle |
| TITLE | Fee Simple |
| BROKER | MaxWell Capital Realty |
| ROOMS | DIMENSIONS (m) | LEVEL |
|---|---|---|
| Living Room | 11`9" x 10`0" | Main |
| Bedroom - Primary | 12`1" x 10`7" | Main |
| Dining Room | 18`9" x 14`0" | Main |
| Bedroom | 12`0" x 10`4" | Main |
| Kitchen | 9`11" x 9`0" | Main |
| 4pc Ensuite bath | 7`9" x 5`0" | Main |
| 4pc Bathroom | 8`7" x 5`0" | Main |


