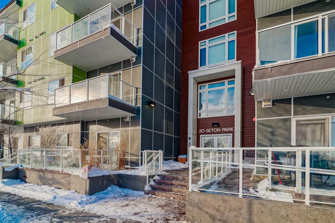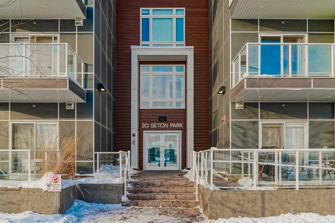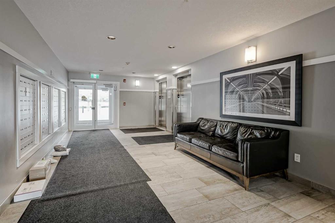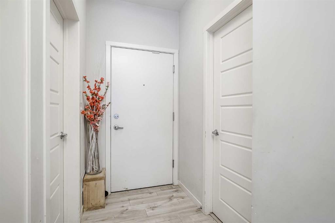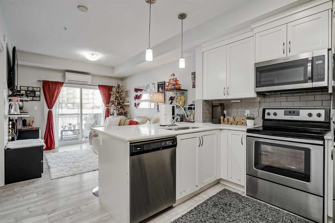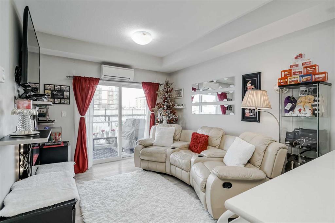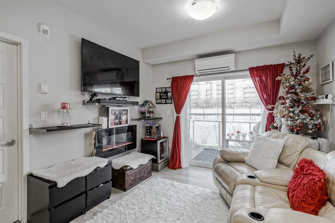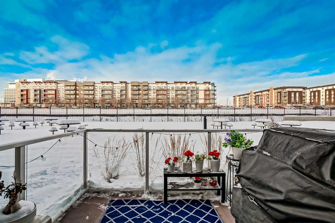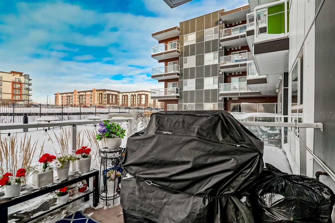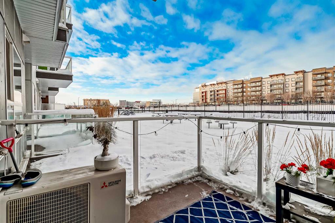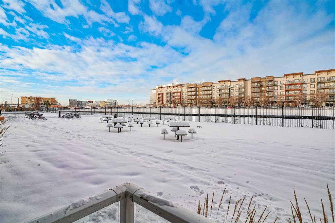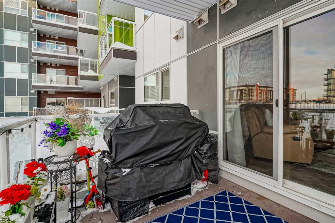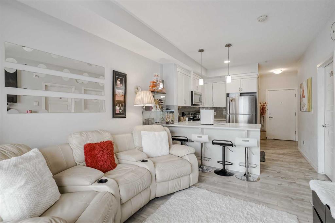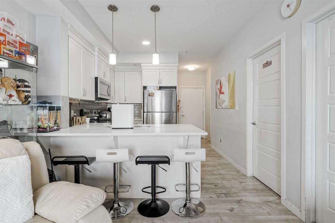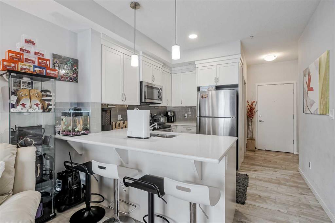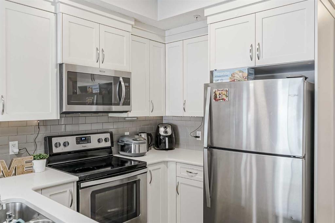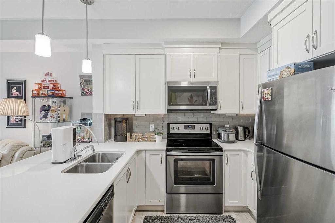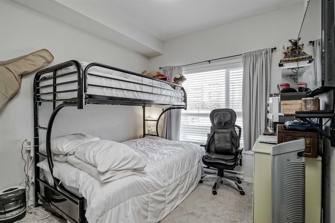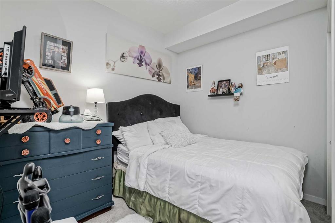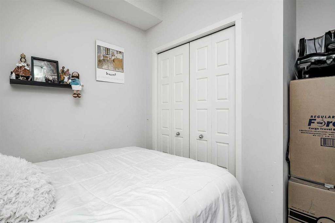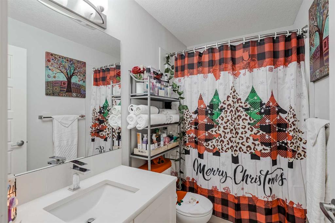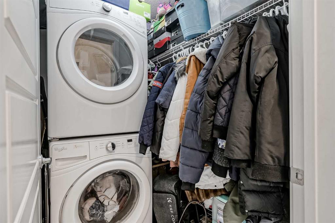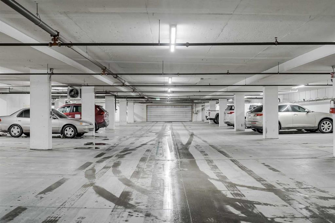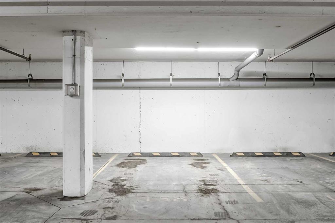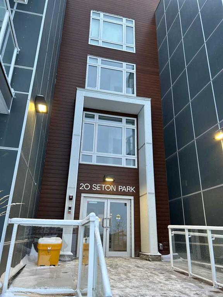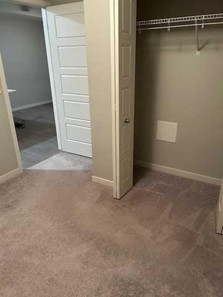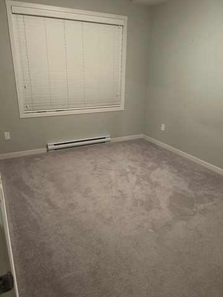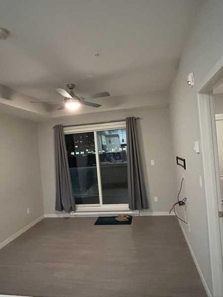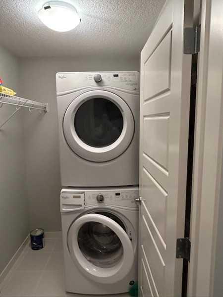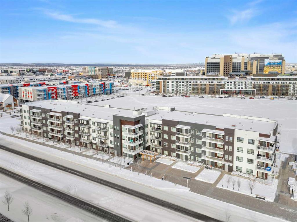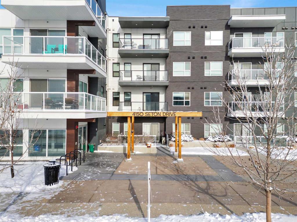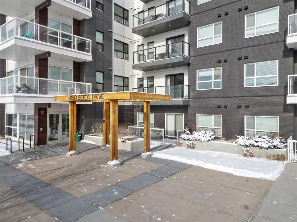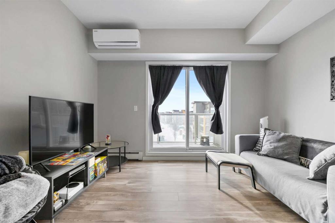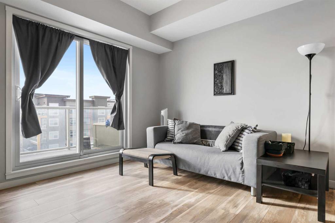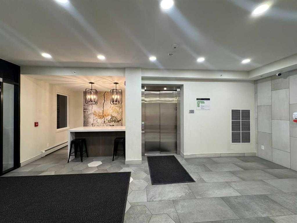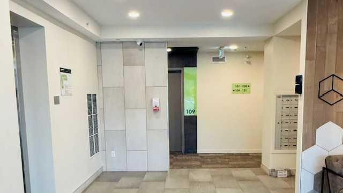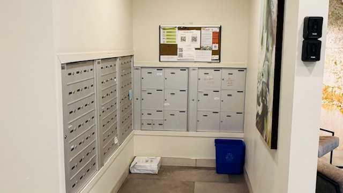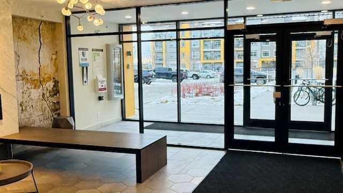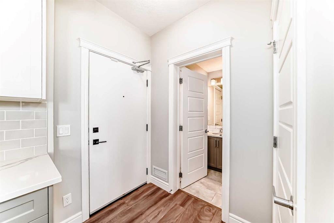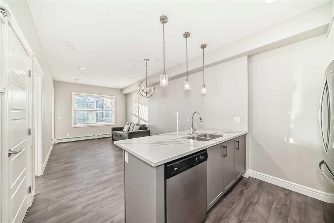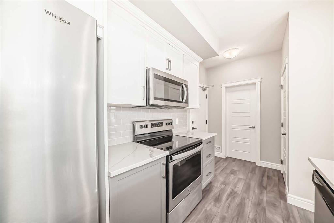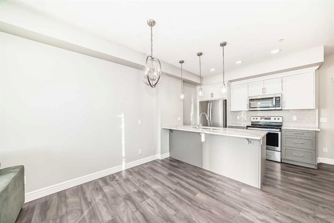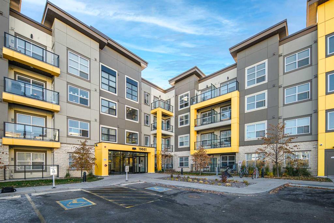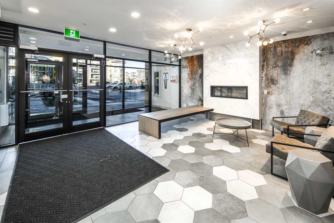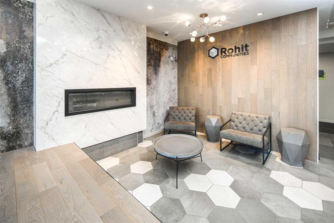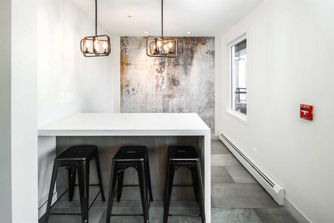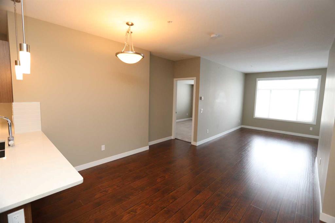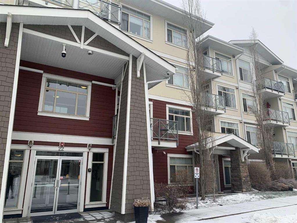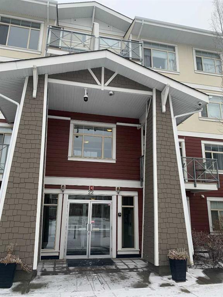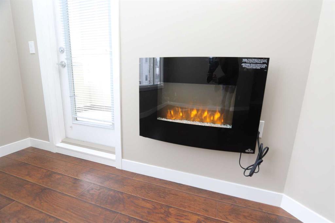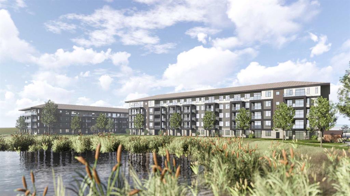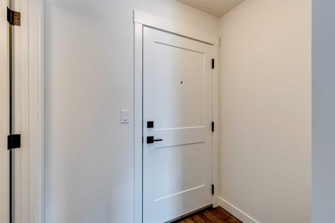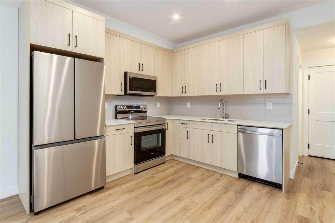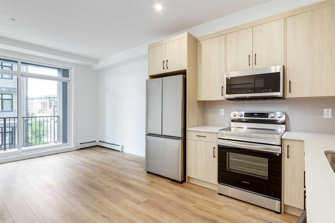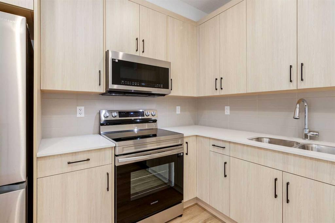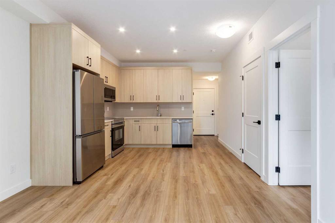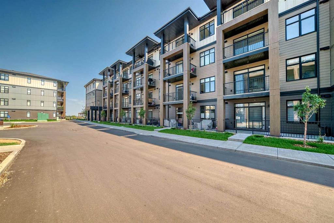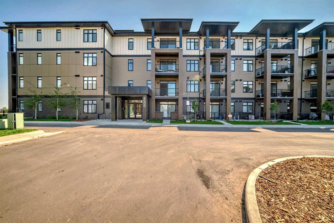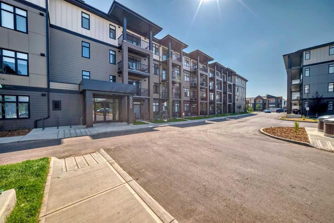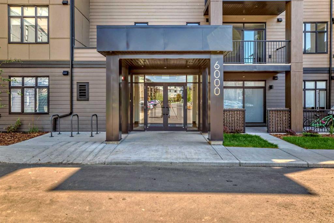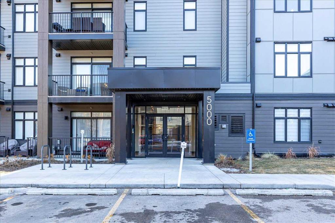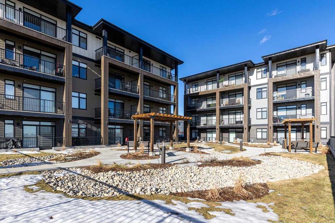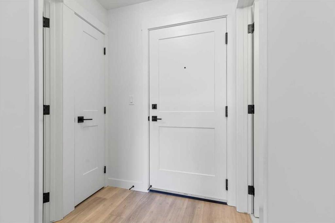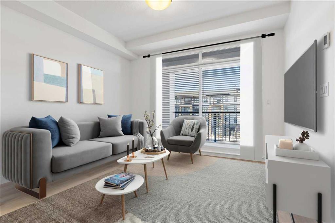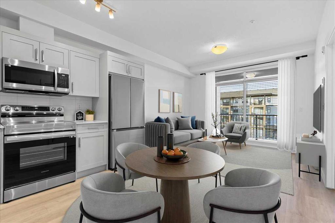122, 20 Seton Park SE
Calgary T3M 2V4
MLS® Number: A2185792
$ 305,000
2
BEDROOMS
1 + 0
BATHROOMS
562
SQUARE FEET
2018
YEAR BUILT
Welcome to this delightful 2-bedroom condo nestled in the heart of Seton, one of Calgary's most dynamic communities. This home is a perfect blend of style and convenience, featuring a modern kitchen with crisp white cabinets, sleek quartz countertops, and stainless steel appliances. The spacious, open floor plan flows seamlessly into a bright living room with patio doors leading to your private balcony—ideal for enjoying your morning coffee or relaxing at sunset. Both bedrooms are generously sized, complemented by a stylish 4-piece bathroom and the convenience of an in-suite laundry room. Durable laminate flooring runs throughout the main living areas, combining beauty with easy maintenance. Located just steps away from the South Calgary Hospital, YMCA, and an array of shopping, dining, and entertainment options, including a movie theatre and cozy coffee shops, this location is unbeatable. With a titled underground parking stall and endless amenities at your fingertips, this condo is perfect for first-time buyers or savvy investors. Don't miss this fantastic opportunity—schedule your private viewing today!
| COMMUNITY | Seton |
| PROPERTY TYPE | Apartment |
| BUILDING TYPE | Low Rise (2-4 stories) |
| STYLE | Apartment |
| YEAR BUILT | 2018 |
| SQUARE FOOTAGE | 562 |
| BEDROOMS | 2 |
| BATHROOMS | 1.00 |
| BASEMENT | |
| AMENITIES | |
| APPLIANCES | Dishwasher, Electric Stove, Microwave Hood Fan, Refrigerator, Washer/Dryer Stacked, Window Coverings |
| COOLING | Central Air |
| FIREPLACE | N/A |
| FLOORING | Carpet, Ceramic Tile, Laminate |
| HEATING | Baseboard, Hot Water, Natural Gas |
| LAUNDRY | In Unit |
| LOT FEATURES | |
| PARKING | Stall, Underground |
| RESTRICTIONS | Board Approval, Pet Restrictions or Board approval Required |
| ROOF | |
| TITLE | Fee Simple |
| BROKER | eXp Realty |
| ROOMS | DIMENSIONS (m) | LEVEL |
|---|---|---|
| Living Room | 10`5" x 12`1" | Main |
| Kitchen With Eating Area | 7`4" x 10`7" | Main |
| Bedroom - Primary | 9`2" x 11`9" | Main |
| Bedroom | 9`3" x 9`10" | Main |
| 4pc Bathroom | 0`0" x 0`0" | Main |


