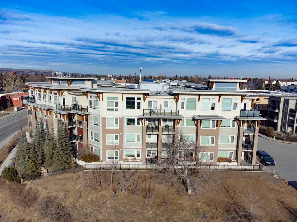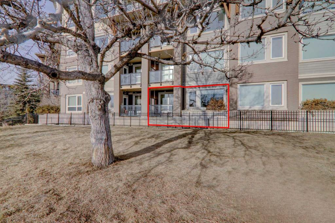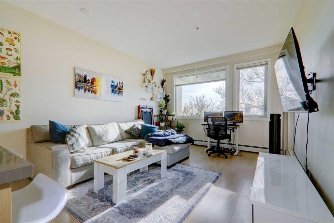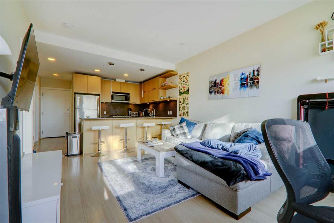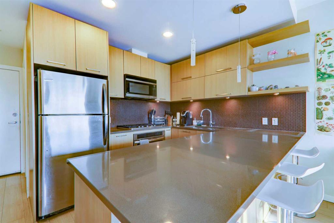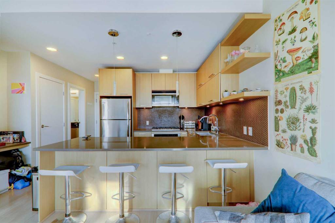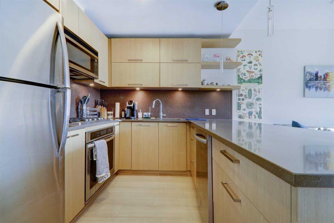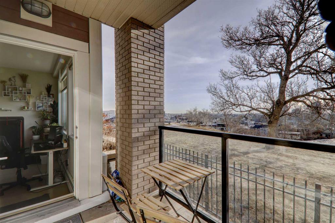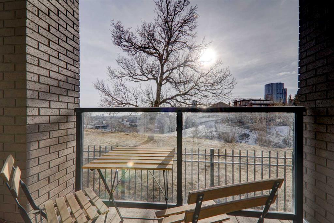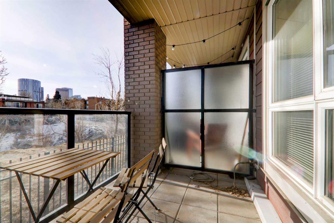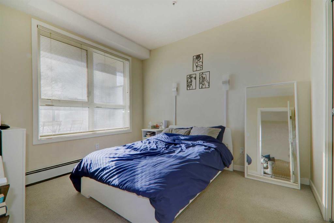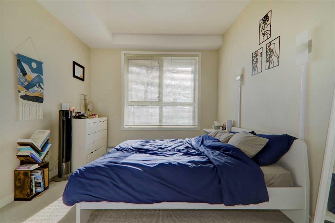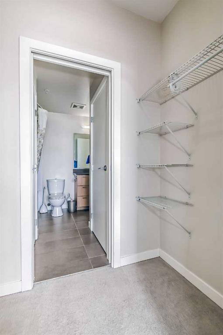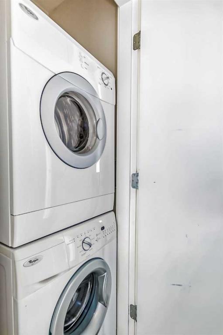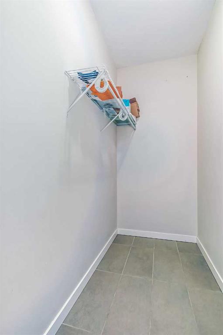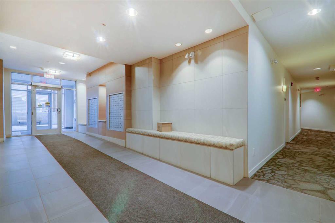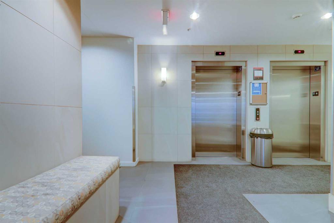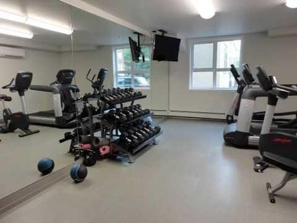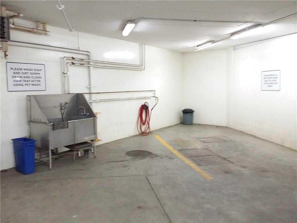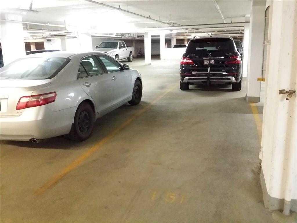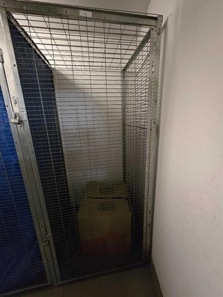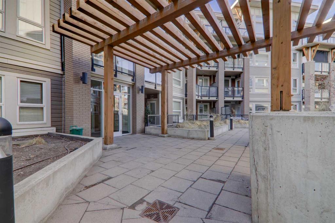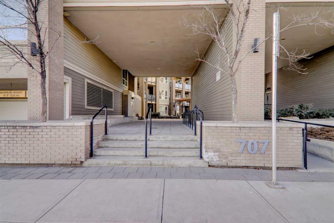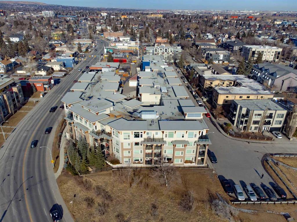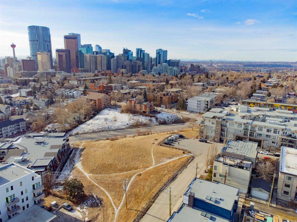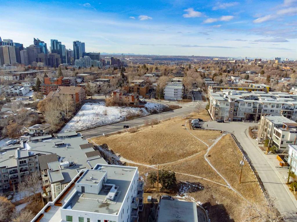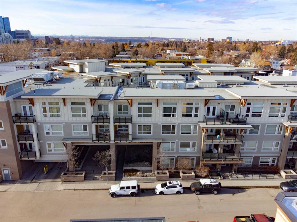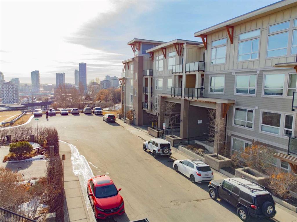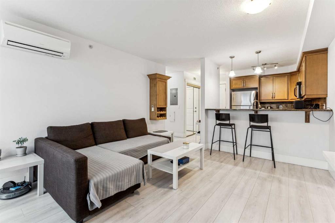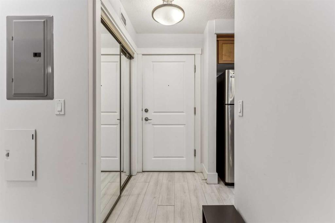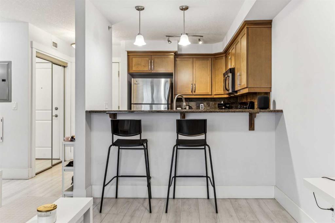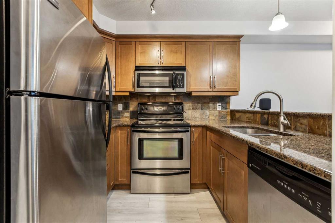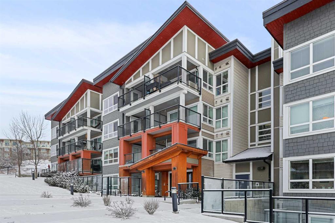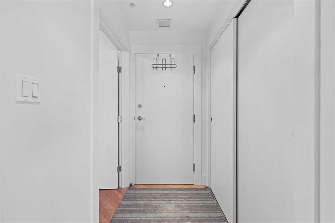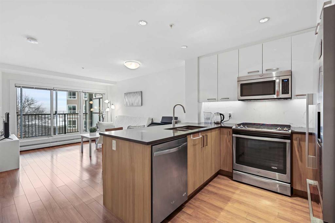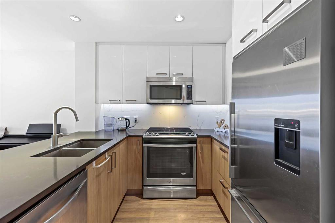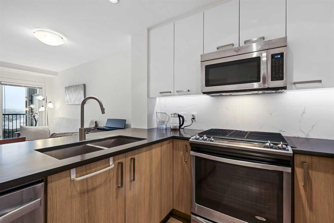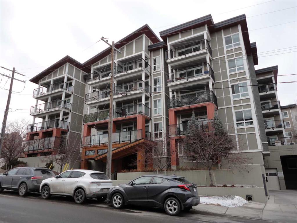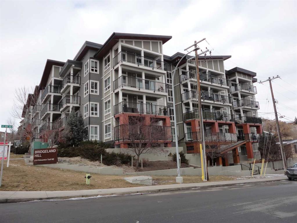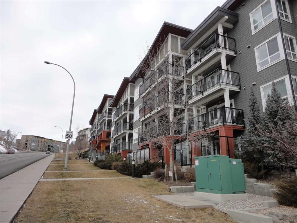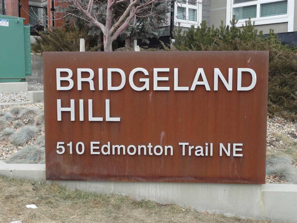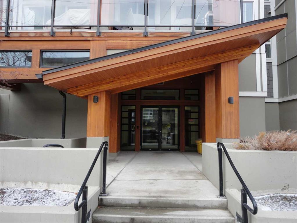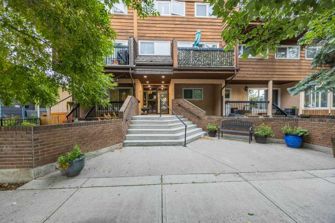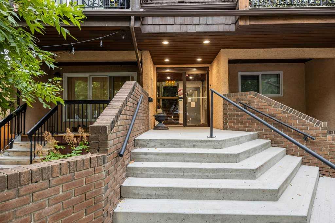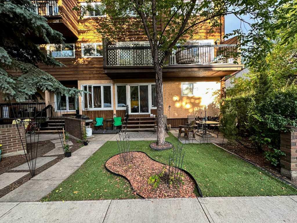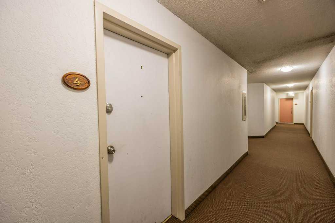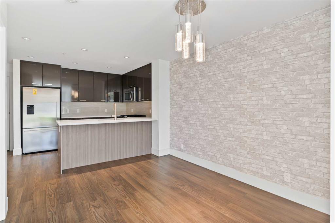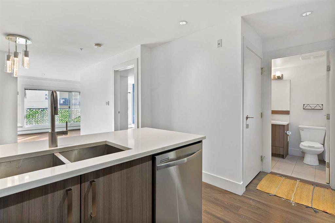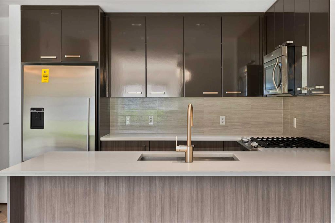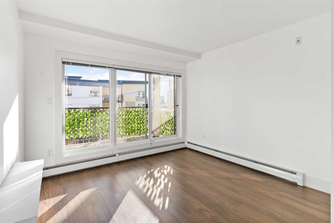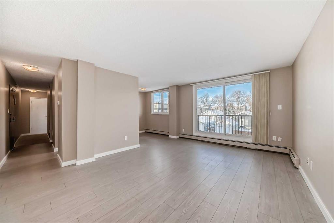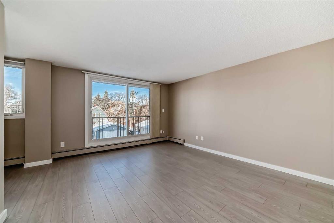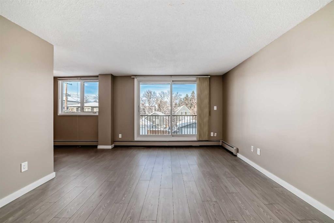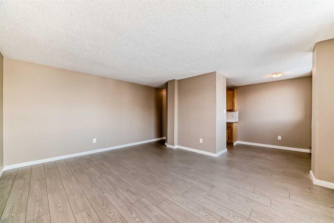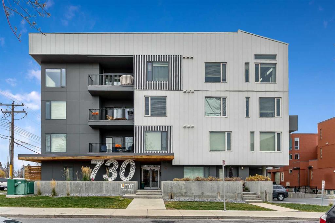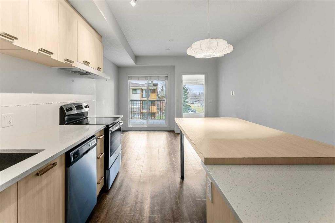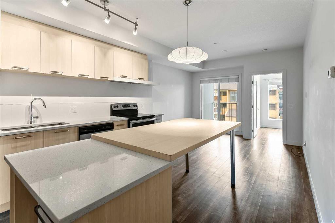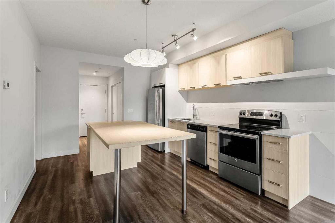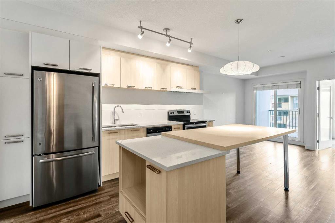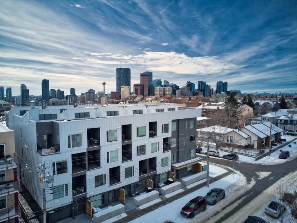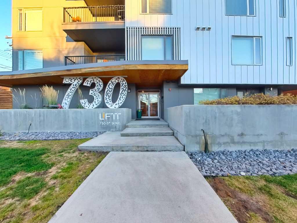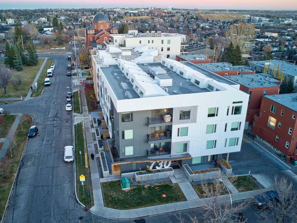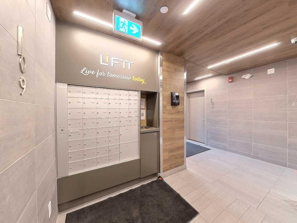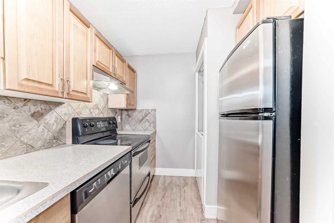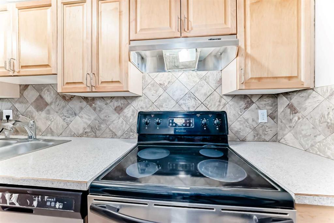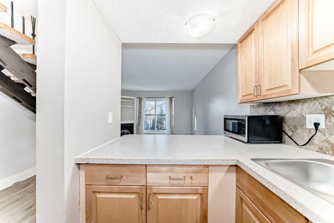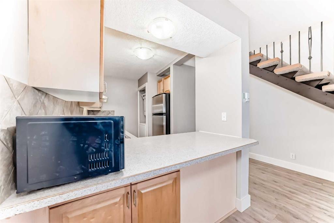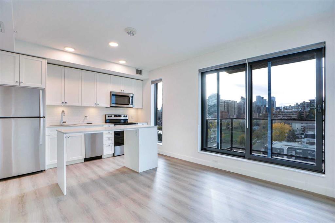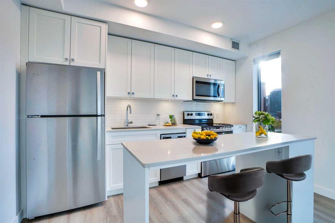122, 707 4 Street NE
Calgary T4C 3S7
MLS® Number: A2190707
$ 309,900
1
BEDROOMS
1 + 0
BATHROOMS
2013
YEAR BUILT
Experience urban living at its finest in this pet-friendly 1-bedroom, 1-bathroom condo perched on the ridge in Renfrew, offering downtown city views and backing onto a green space. This bright and well-maintained unit features an open-concept layout with abundant south-facing natural light, perfect for both relaxing and entertaining. The modern kitchen boasts quartz countertops, sleek stainless steel gas appliances, and ample storage, while the spacious bedroom provides a tranquil retreat with large windows and generous closet space. A stylish 4-piece bathroom and in-suite laundry with extra storage add to the convenience. Step onto the private balcony, complete with a gas line for outdoor grilling, and take in the stunning views. This secure building offers heated underground parking, a separate storage locker, fully-equipped fitness centre, plus a car wash and dog wash station—ideal for pet owners who will love the easy ground-level access. Just minutes from trendy restaurants, nightlife, shopping, and public transit, this exceptionally well-managed condo is the perfect blend of comfort and convenience
| COMMUNITY | Renfrew |
| PROPERTY TYPE | Apartment |
| BUILDING TYPE | Low Rise (2-4 stories) |
| STYLE | Low-Rise(1-4) |
| YEAR BUILT | 2013 |
| SQUARE FOOTAGE | 581 |
| BEDROOMS | 1 |
| BATHROOMS | 1.00 |
| BASEMENT | |
| AMENITIES | |
| APPLIANCES | Built-In Oven, Dishwasher, Dryer, Gas Cooktop, Microwave Hood Fan, Refrigerator, Washer, Window Coverings |
| COOLING | None |
| FIREPLACE | N/A |
| FLOORING | Carpet, Laminate |
| HEATING | Baseboard, Natural Gas |
| LAUNDRY | In Unit |
| LOT FEATURES | Views |
| PARKING | Parkade, Stall, Titled, Underground |
| RESTRICTIONS | Pet Restrictions or Board approval Required |
| ROOF | Tar/Gravel |
| TITLE | Fee Simple |
| BROKER | Royal LePage Benchmark |
| ROOMS | DIMENSIONS (m) | LEVEL |
|---|---|---|
| Bedroom - Primary | 10`11" x 9`10" | Main |
| 4pc Bathroom | 8`7" x 8`4" | Main |
| Kitchen | 14`3" x 8`7" | Main |
| Living Room | 15`5" x 11`10" | Main |

