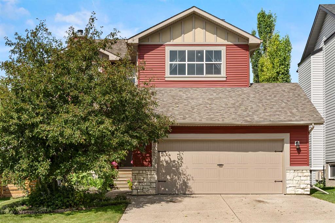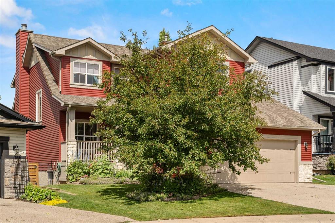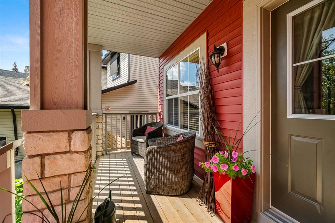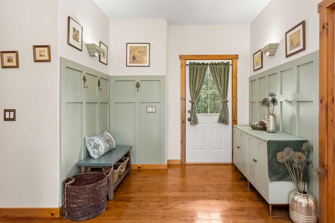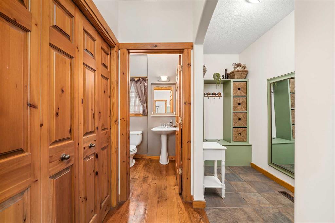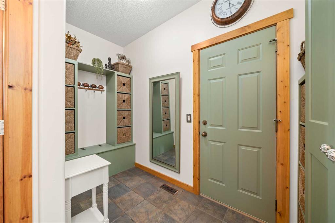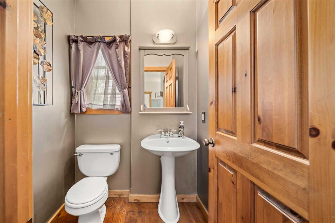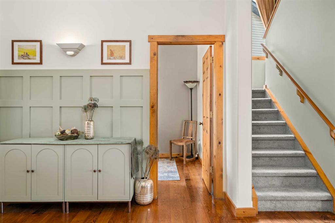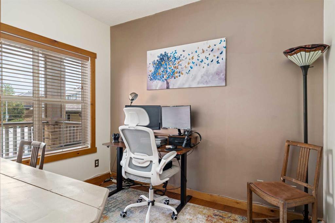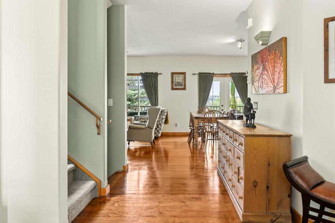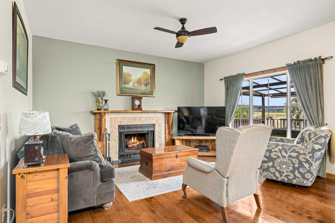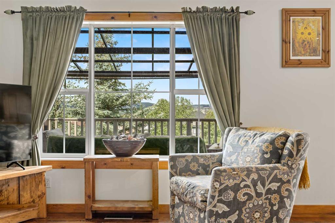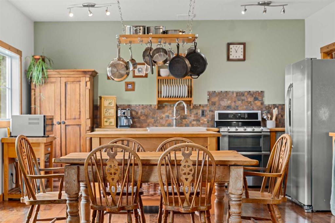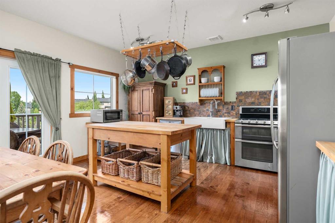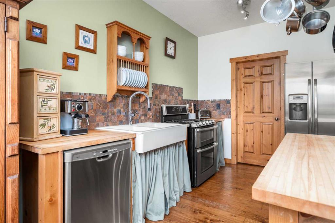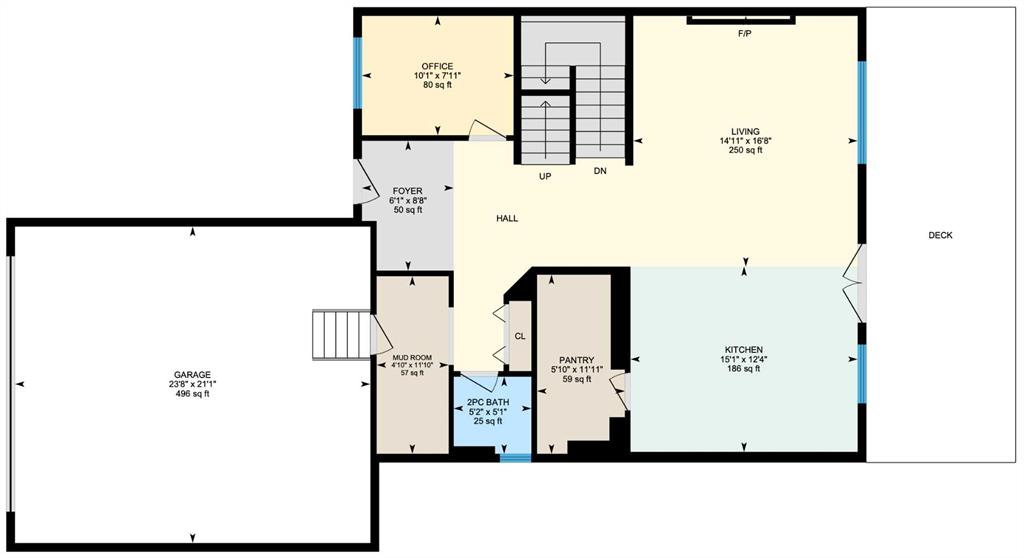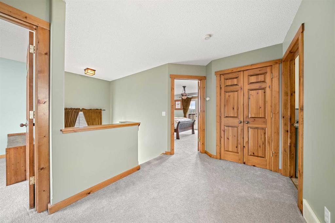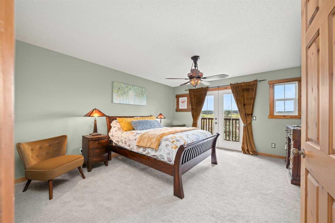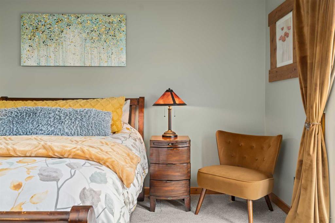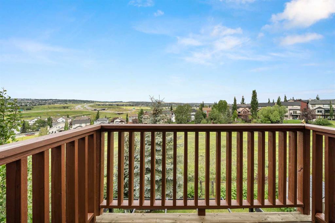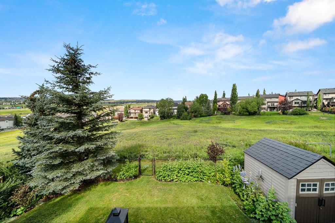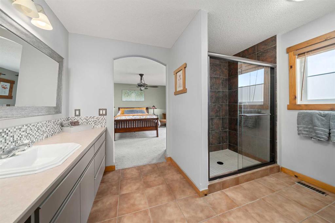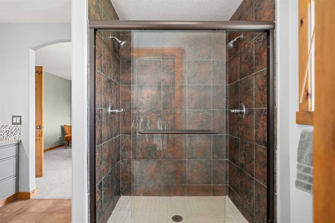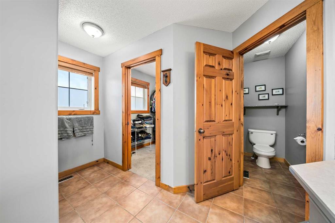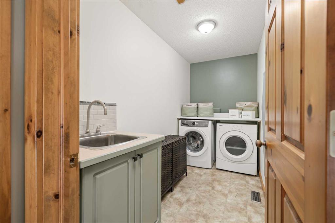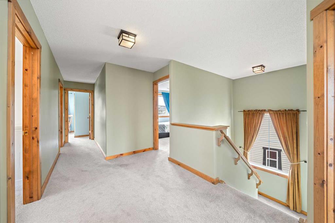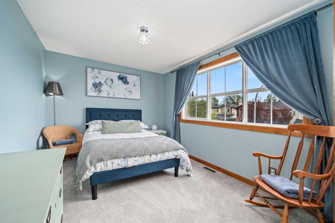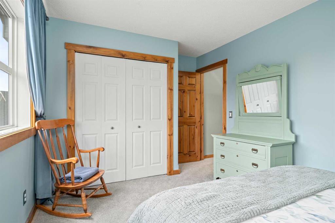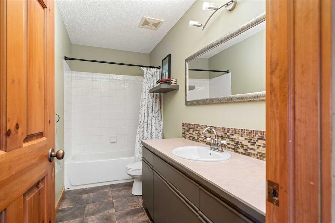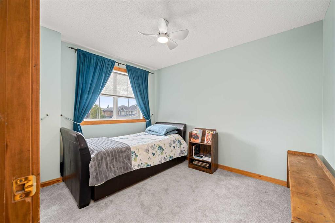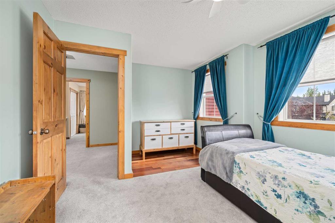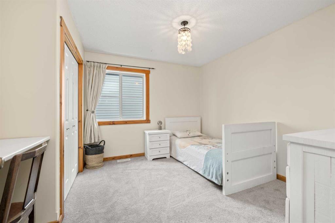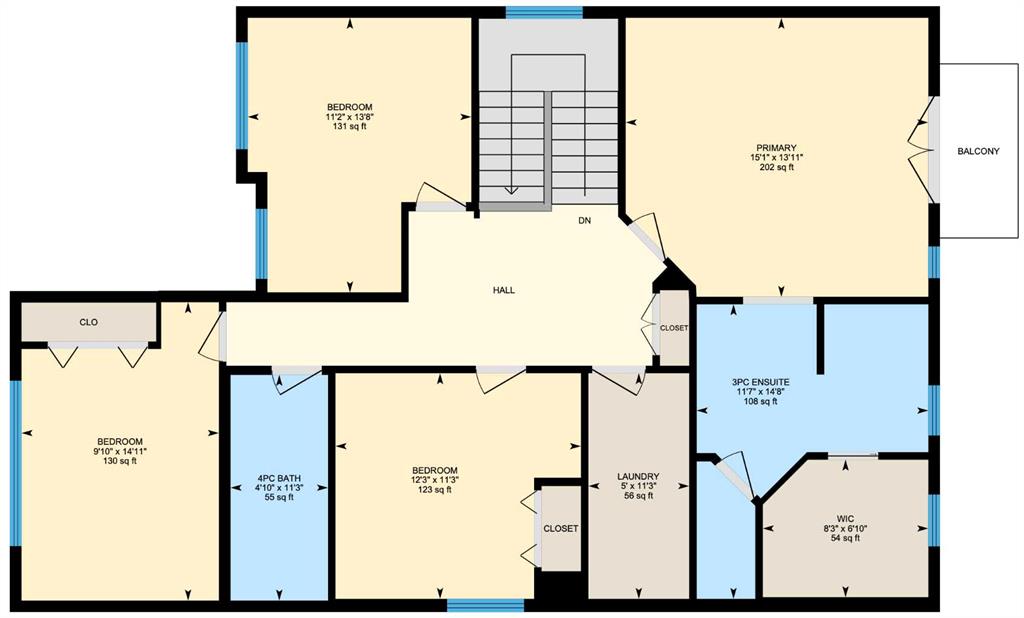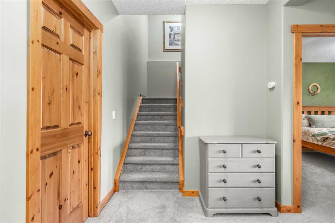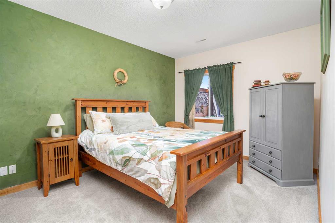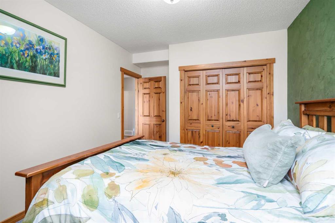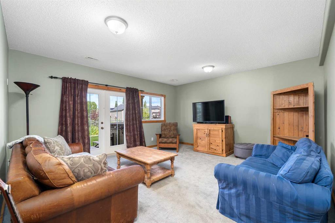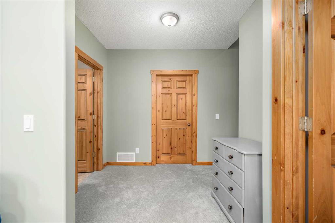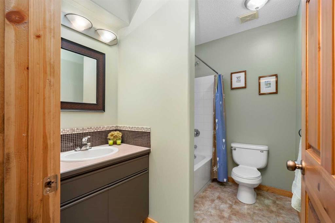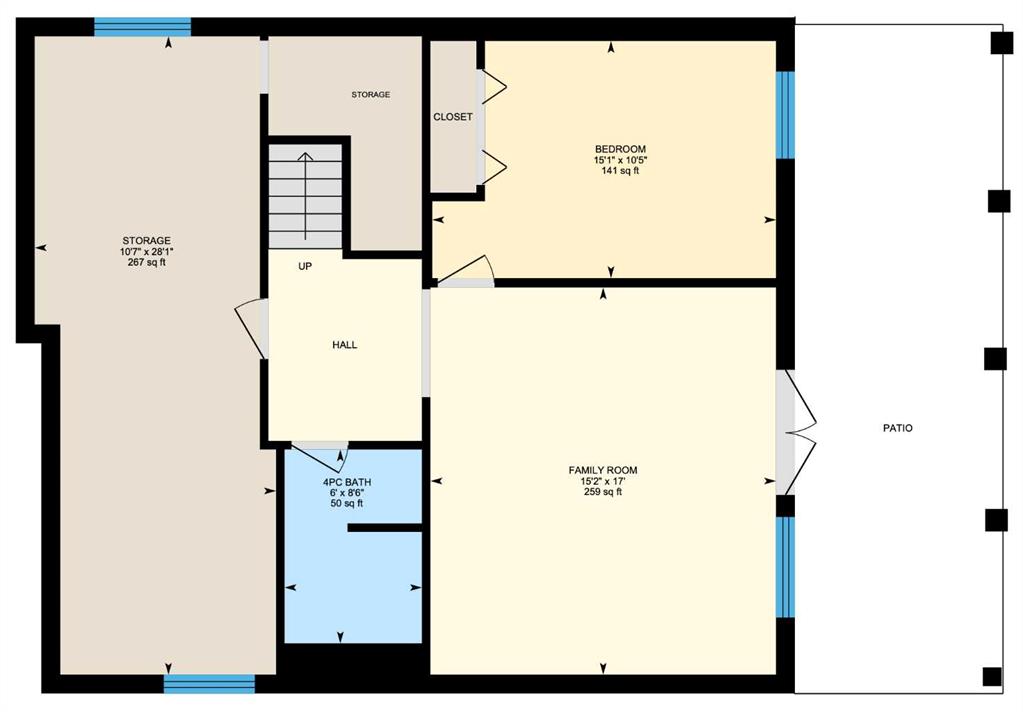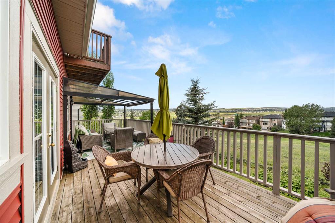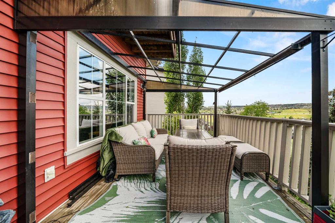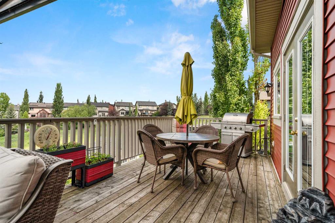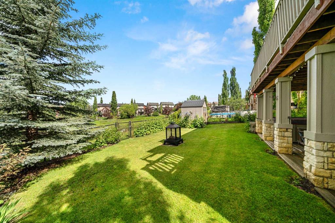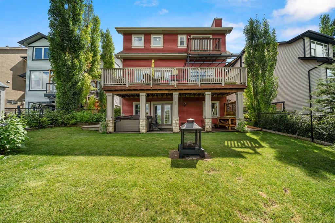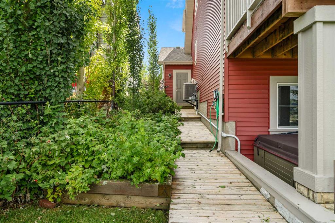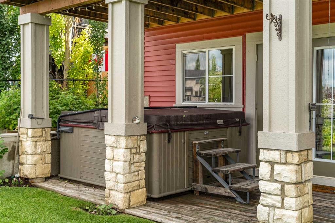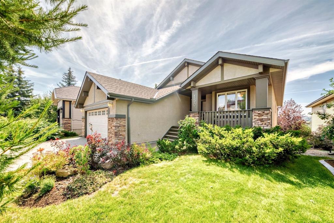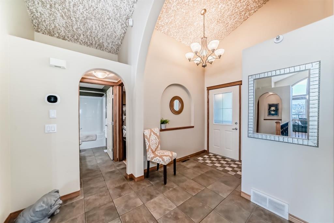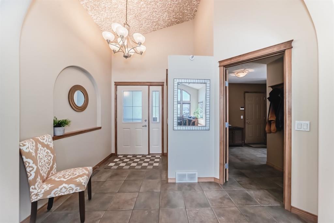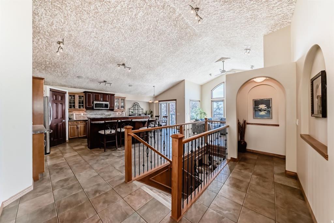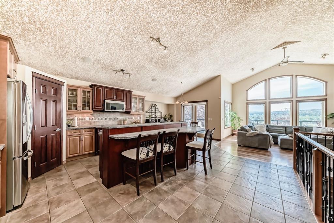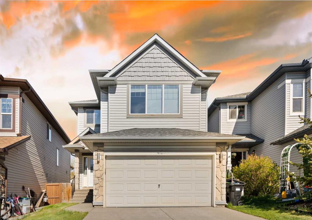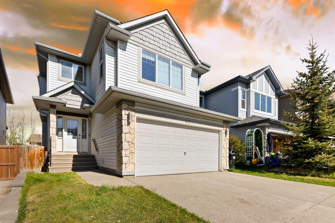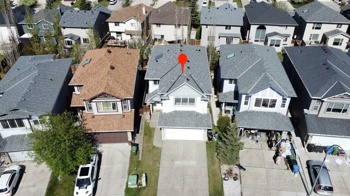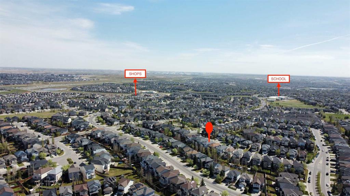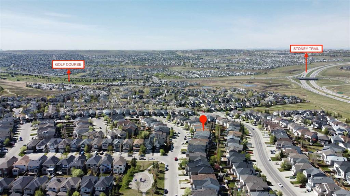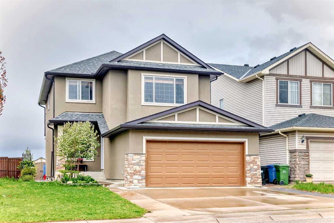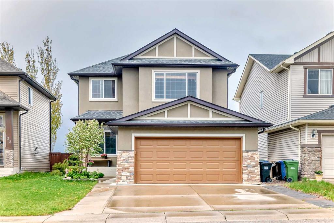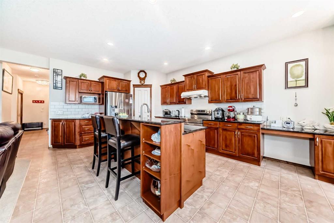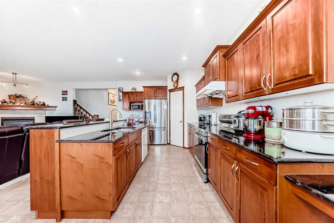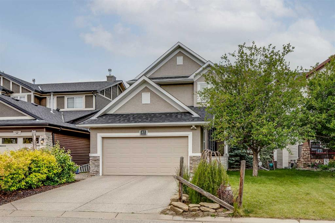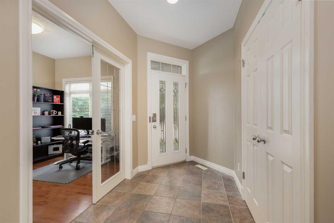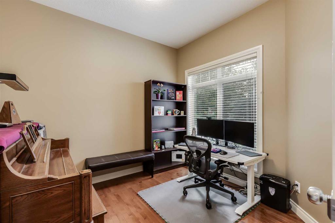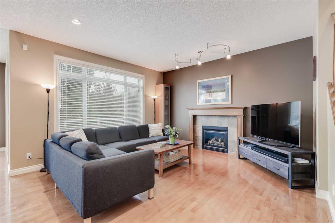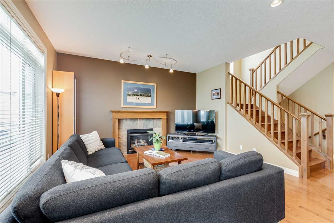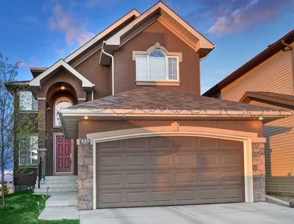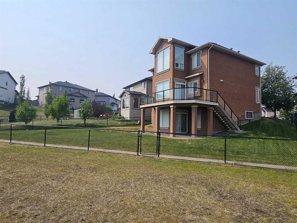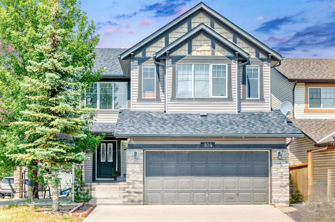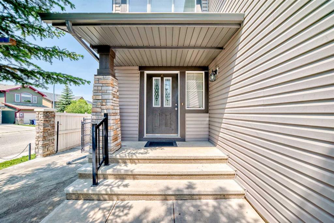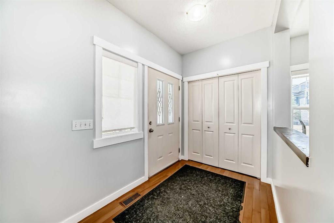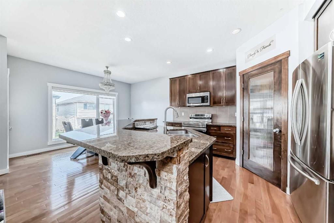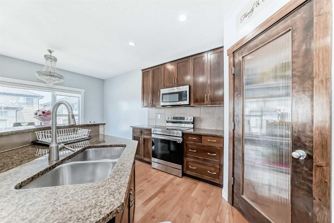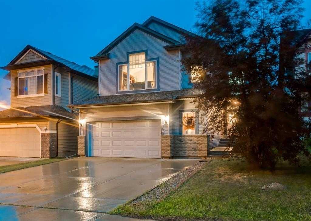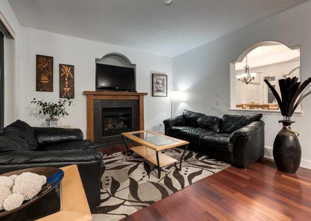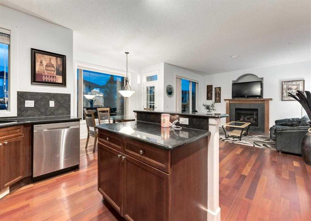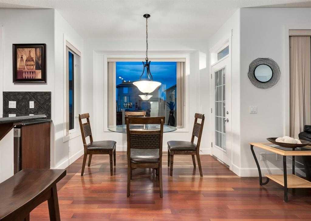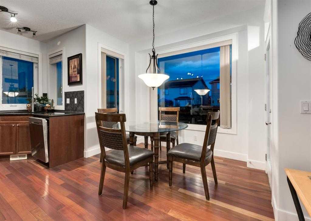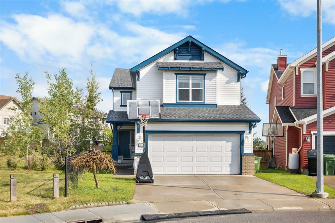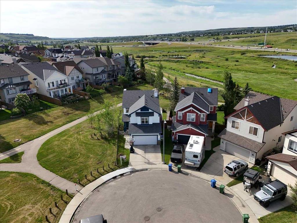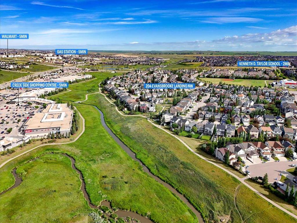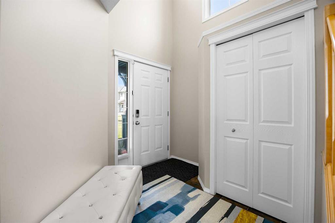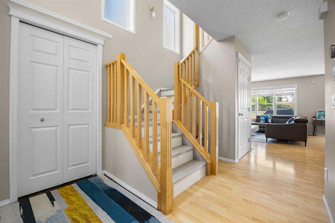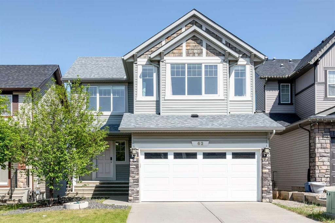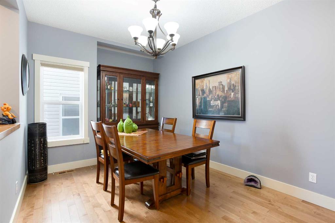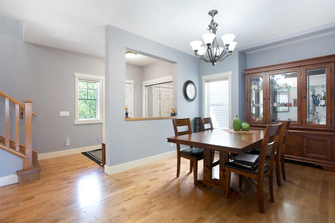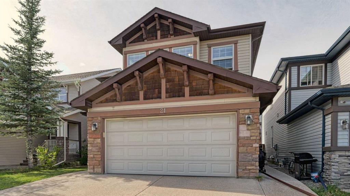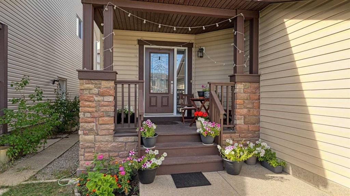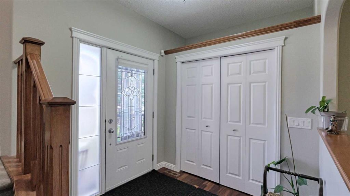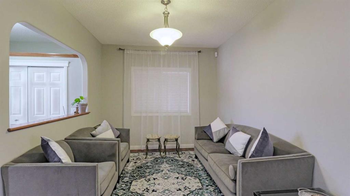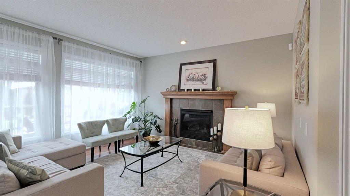122 Hidden Creek Heights NW
Calgary T3A 6K9
MLS® Number: A2239196
$ 974,900
5
BEDROOMS
3 + 1
BATHROOMS
2,246
SQUARE FEET
2002
YEAR BUILT
Escape to your private country retreat at 122 Hidden Creek Heights, a stunning 2246 sq ft, 2-story haven with a 977 sq ft finished walkout basement in Calgary’s coveted Hidden Valley. Nestled on a tranquil, family-friendly street with no neighbors behind, this home backs onto lush green space, offering a rare partial valley view and the serene feel of countryside living. Yet, city conveniences like Creekside shopping, top schools, and Stoney Trail are just moments away, blending rural charm with urban access. Perfect for growing families, professionals, multigenerational households, or nature enthusiasts, this warm, country-inspired gem exudes coziness with its rustic charm and wood-burning fireplace. Step inside to a light-filled, open-concept layout that radiates farmhouse warmth. The living area, centered around a cozy wood-burning fireplace, invites family gatherings or quiet evenings, while the gourmet kitchen, with a massive walk-in pantry and barn-door accents, delights home chefs. A dedicated main floor office, bathed in natural light, is ideal for remote work or study. Upstairs, four spacious bedrooms offer room for children, guests, or hobbies, with the luxurious master suite featuring a private deck overlooking the green space, a sprawling walk-in closet, and a spa-like ensuite. The upstairs laundry room, with ample storage, simplifies daily life. The fully finished walkout basement adds versatility with a fifth bedroom, a full bathroom, and a spacious rec room—perfect for movie nights, play areas, or hosting friends. Outside, the expansive yard with a relaxing hot tub is your private oasis for barbecues or stargazing, surrounded by nature with no neighbors to interrupt your peace. Central air conditioning ensures year-round comfort in this move-in-ready home. Steps from a children’s park and Hidden Valley School, it’s a family-friendly haven with easy access to Nose Hill Park’s trails and Harvest Hills golf course for outdoor adventures. Priced at $974,900, this 3223 sq ft sanctuary offers the best of both worlds—country tranquility and city convenience. Don’t miss your chance to own this private, one-of-a-kind home! Book your showing today and act fast—submit an offer at or above asking to secure this rare gem before it’s gone!
| COMMUNITY | Hidden Valley |
| PROPERTY TYPE | Detached |
| BUILDING TYPE | House |
| STYLE | 2 Storey |
| YEAR BUILT | 2002 |
| SQUARE FOOTAGE | 2,246 |
| BEDROOMS | 5 |
| BATHROOMS | 4.00 |
| BASEMENT | Finished, Full, Walk-Out To Grade |
| AMENITIES | |
| APPLIANCES | Dishwasher, Dryer, Gas Stove, Refrigerator, Washer, Window Coverings |
| COOLING | Central Air |
| FIREPLACE | Gas Starter, Living Room, Wood Burning |
| FLOORING | Carpet, Hardwood, Linoleum |
| HEATING | Fireplace(s), Forced Air, Natural Gas, Wood |
| LAUNDRY | Laundry Room, Upper Level |
| LOT FEATURES | Back Yard, Backs on to Park/Green Space, Few Trees, Front Yard, Landscaped, Low Maintenance Landscape, Rectangular Lot |
| PARKING | Concrete Driveway, Double Garage Attached, Garage Door Opener, Garage Faces Front |
| RESTRICTIONS | None Known |
| ROOF | Asphalt Shingle |
| TITLE | Fee Simple |
| BROKER | RE/MAX Realty Professionals |
| ROOMS | DIMENSIONS (m) | LEVEL |
|---|---|---|
| Family Room | 17`0" x 15`2" | Basement |
| Bedroom | 15`1" x 10`5" | Basement |
| 4pc Bathroom | 8`6" x 6`0" | Basement |
| Storage | 28`1" x 10`7" | Basement |
| Living Room | 16`8" x 14`11" | Main |
| Kitchen | 15`1" x 12`4" | Main |
| Pantry | 11`11" x 5`10" | Main |
| Den | 10`1" x 7`11" | Main |
| 2pc Bathroom | 5`2" x 5`1" | Main |
| Mud Room | 11`10" x 4`10" | Main |
| Foyer | 8`8" x 6`1" | Main |
| Bedroom - Primary | 15`1" x 13`11" | Upper |
| Walk-In Closet | 8`3" x 6`10" | Upper |
| 3pc Ensuite bath | 14`8" x 11`7" | Upper |
| Bedroom | 13`8" x 11`2" | Upper |
| Bedroom | 14`11" x 9`10" | Upper |
| Bedroom | 12`3" x 11`3" | Upper |
| 4pc Bathroom | 11`3" x 4`10" | Upper |
| Laundry | 11`3" x 5`0" | Upper |

