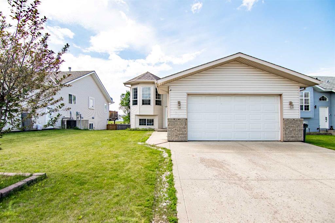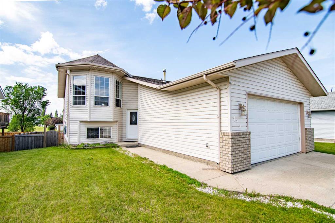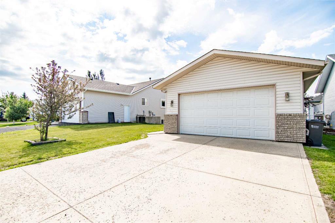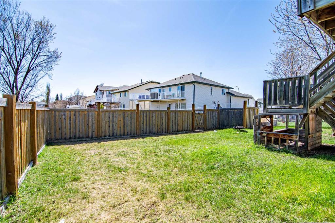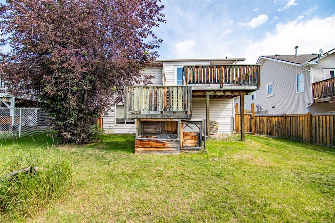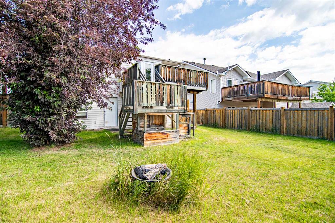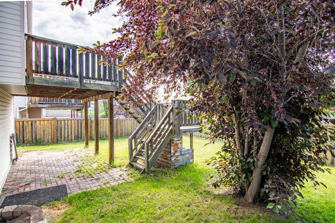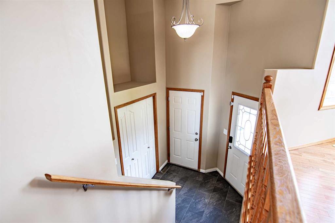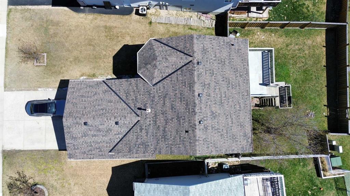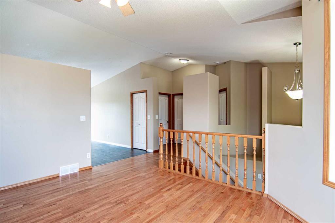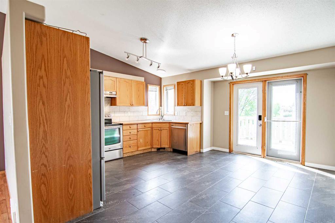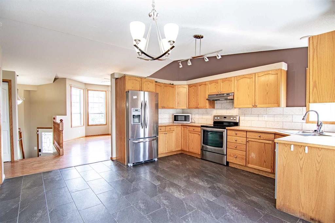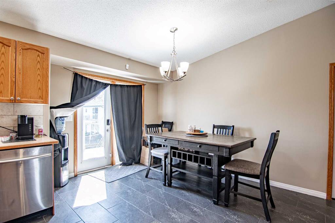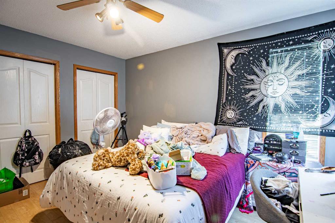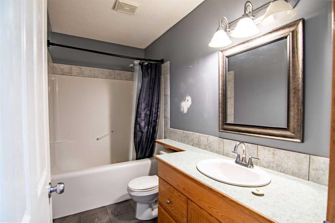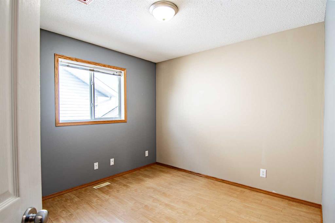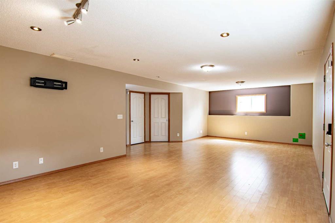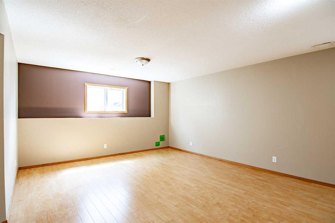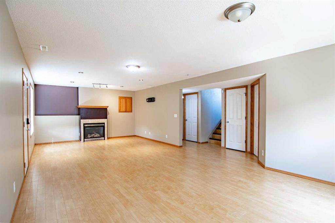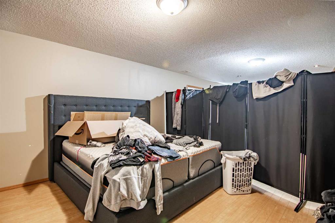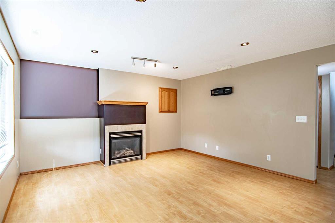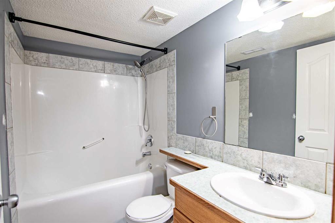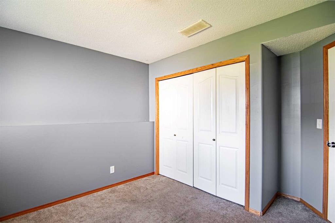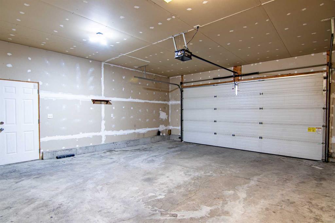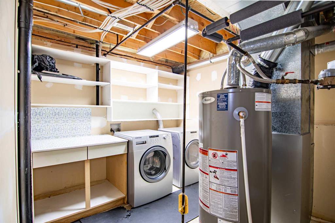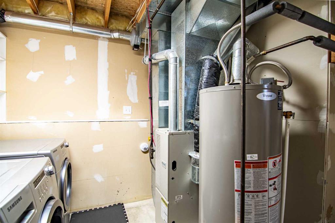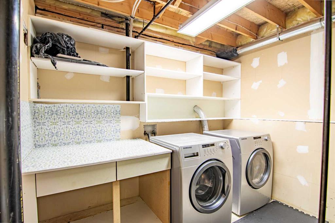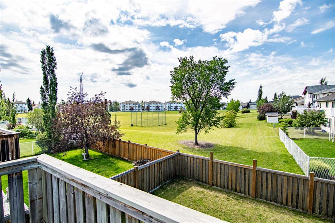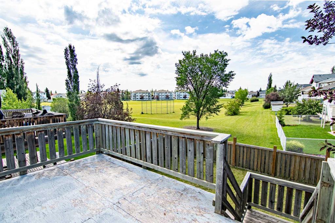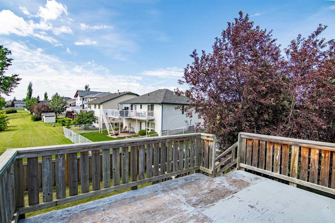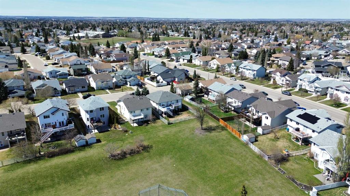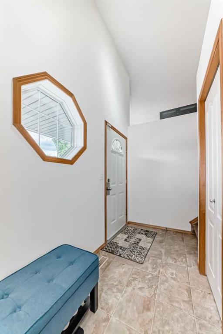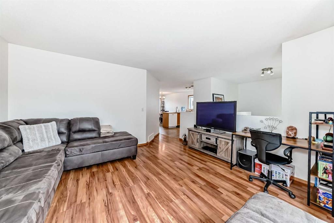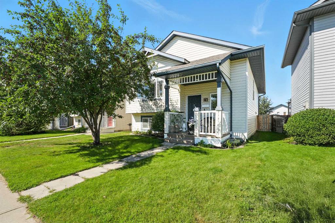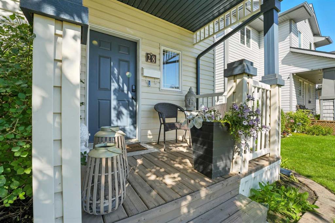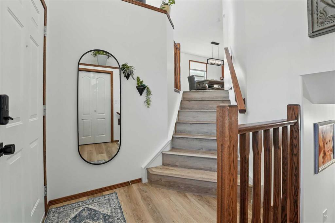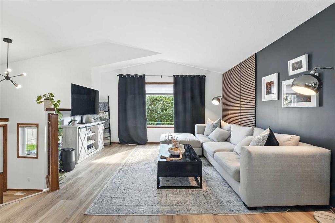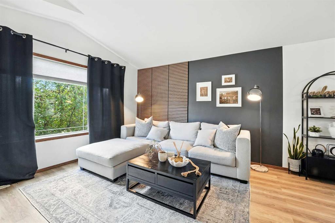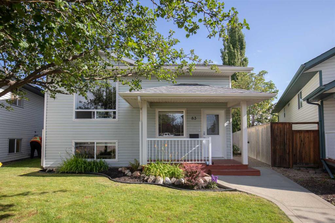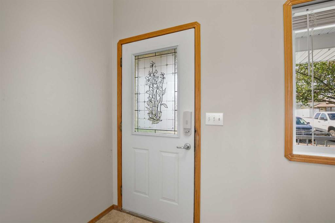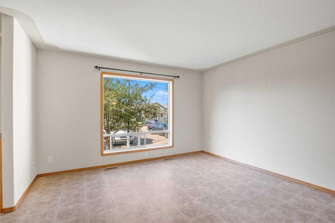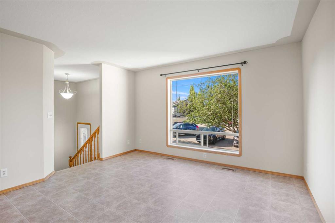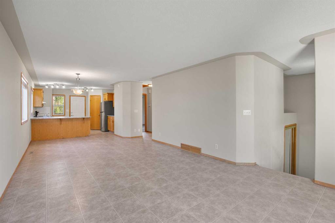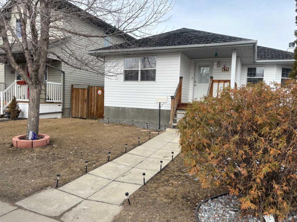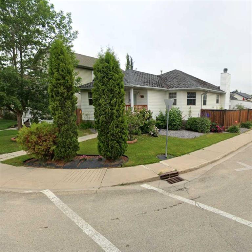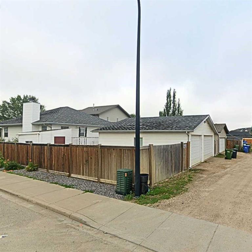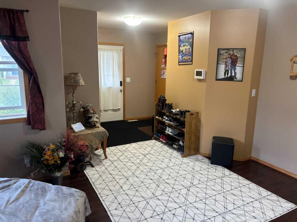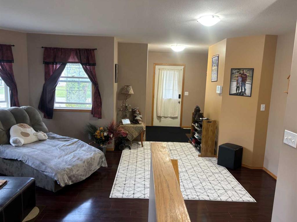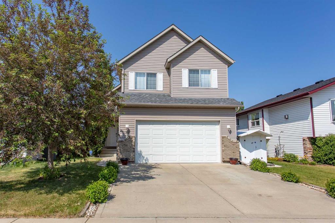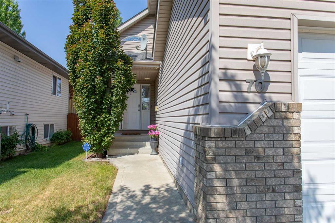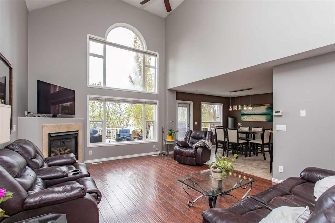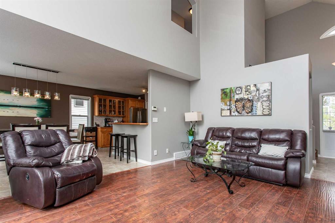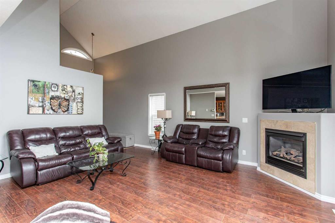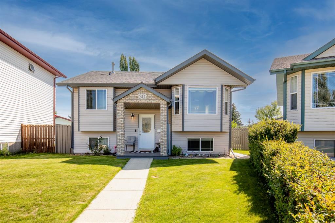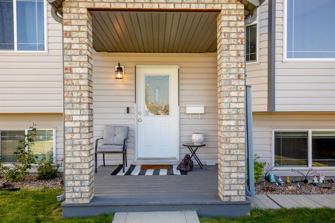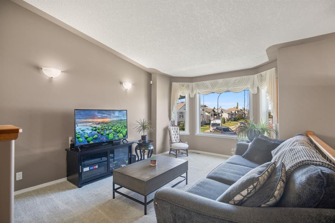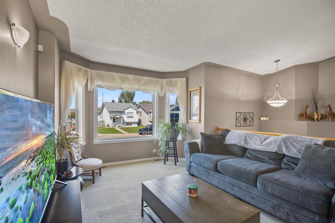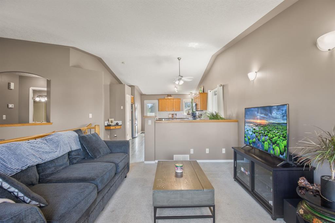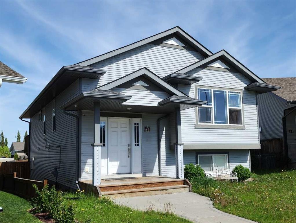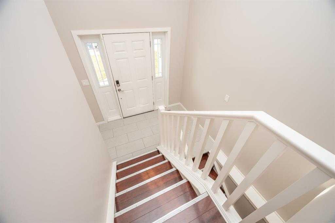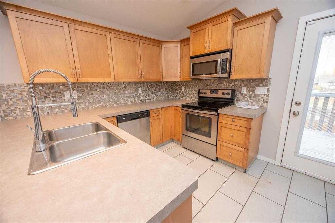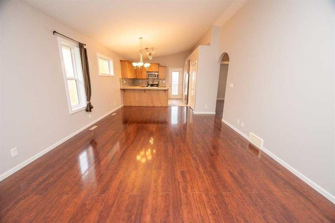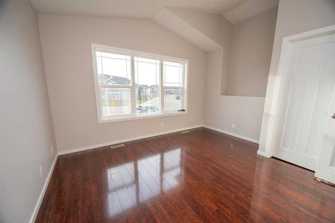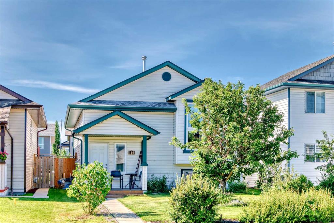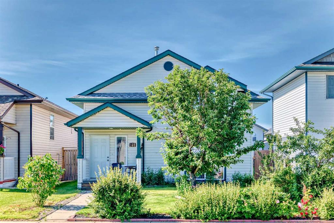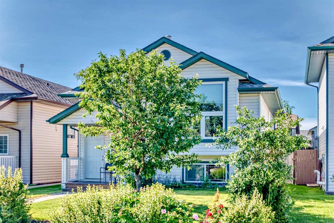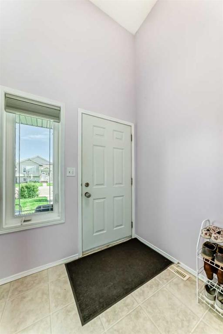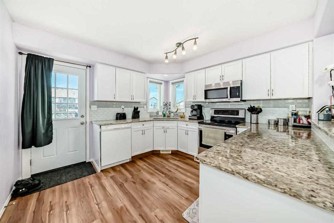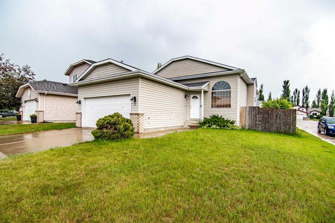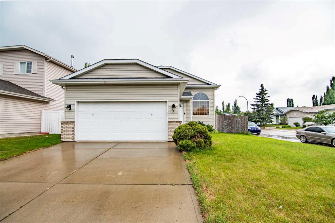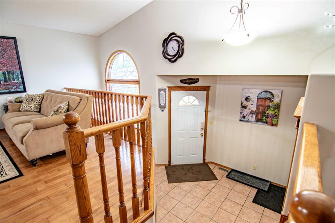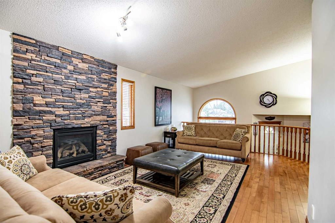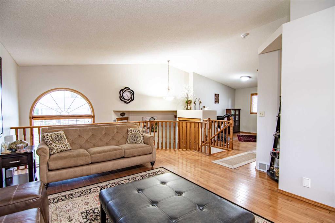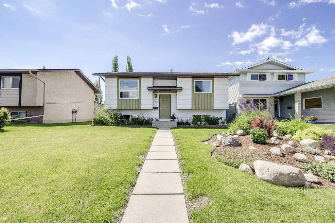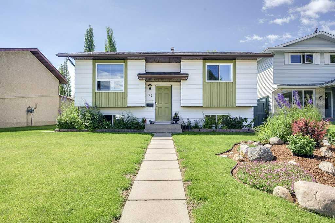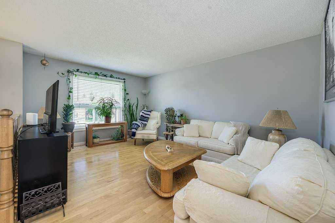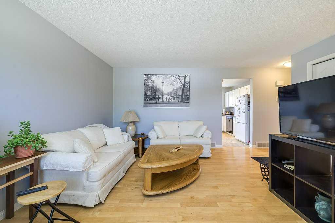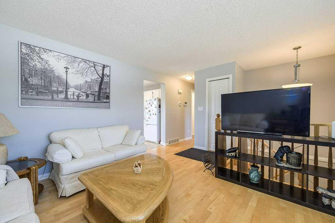123 Duston Street
Red Deer T4R2V8
MLS® Number: A2219529
$ 424,900
3
BEDROOMS
2 + 0
BATHROOMS
1,003
SQUARE FEET
2002
YEAR BUILT
Backing onto a quiet greenspace this 3 bedroom and 2 bathroom property has plenty of opportunity, this bi level home features 2 bedrooms upstairs with a large kitchen/dining area as well as a spacious living room, completed with a 4 piece bathroom, south facing doors lead out to the back deck and a large green space that makes morning and evenings peaceful and enjoyable, heading downstairs is a large Family room with a gas fireplace and walkout basement with plumbing routed for a possible sink or wetbar and 1 more bedroom as well as 4 piece bathroom and laundry room with storage space. The basement also features a walkout entrance to the backyard for easy access from any level of the home. New shingles in summer 2024. Seller is motivated!
| COMMUNITY | Devonshire |
| PROPERTY TYPE | Detached |
| BUILDING TYPE | House |
| STYLE | Bi-Level |
| YEAR BUILT | 2002 |
| SQUARE FOOTAGE | 1,003 |
| BEDROOMS | 3 |
| BATHROOMS | 2.00 |
| BASEMENT | Finished, Full, Walk-Out To Grade |
| AMENITIES | |
| APPLIANCES | Dishwasher, Oven, Refrigerator, Washer/Dryer |
| COOLING | None |
| FIREPLACE | Basement, Gas |
| FLOORING | Hardwood |
| HEATING | Forced Air |
| LAUNDRY | In Basement |
| LOT FEATURES | Backs on to Park/Green Space |
| PARKING | Double Garage Attached, Off Street |
| RESTRICTIONS | None Known |
| ROOF | Asphalt Shingle |
| TITLE | Fee Simple |
| BROKER | Real Broker |
| ROOMS | DIMENSIONS (m) | LEVEL |
|---|---|---|
| Living Room | 15`7" x 11`7" | Basement |
| Laundry | 11`4" x 12`2" | Basement |
| Storage | 3`0" x 5`0" | Basement |
| Furnace/Utility Room | 11`4" x 12`2" | Basement |
| Bedroom | 11`3" x 13`5" | Basement |
| 4pc Bathroom | 8`0" x 5`0" | Basement |
| 4pc Bathroom | 9`4" x 5`0" | Main |
| Bedroom - Primary | 18`0" x 12`9" | Main |
| Bedroom | 11`0" x 10`0" | Main |
| Family Room | 31`0" x 14`0" | Main |
| Foyer | 6`6" x 8`1" | Main |
| Kitchen | 8`1" x 13`6" | Main |
| Dining Room | 7`5" x 16`0" | Main |

