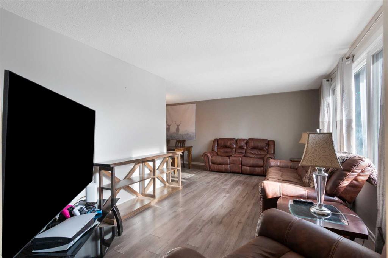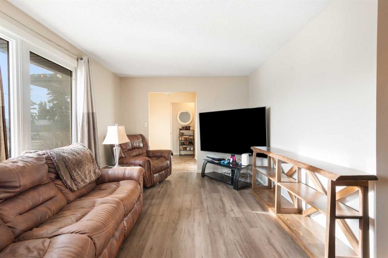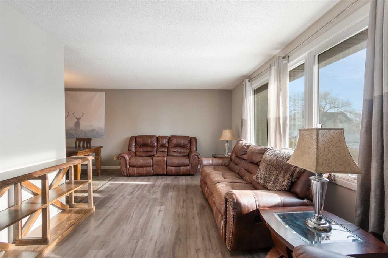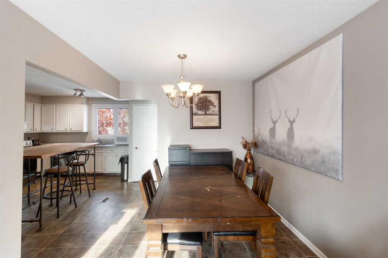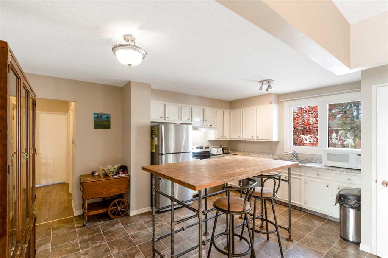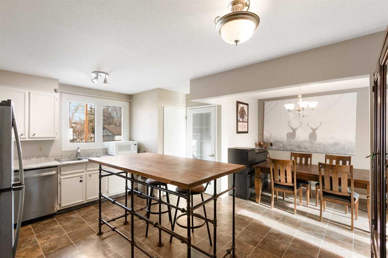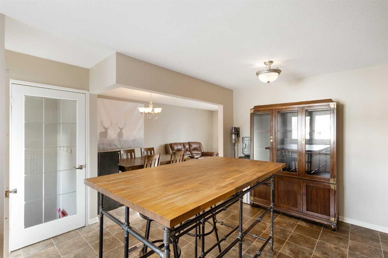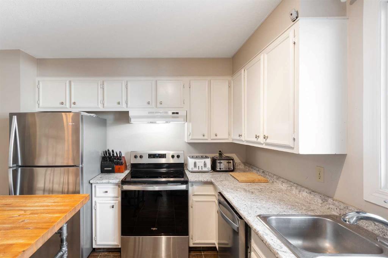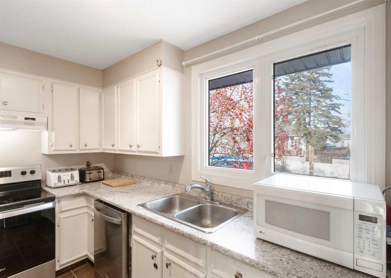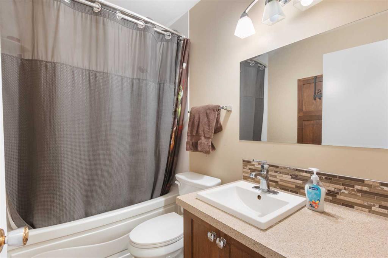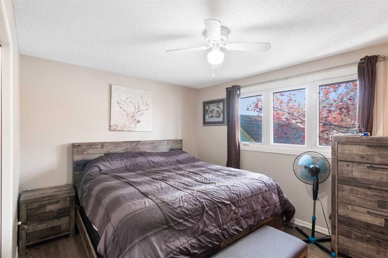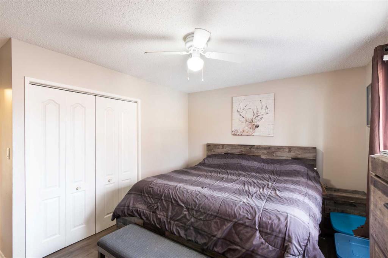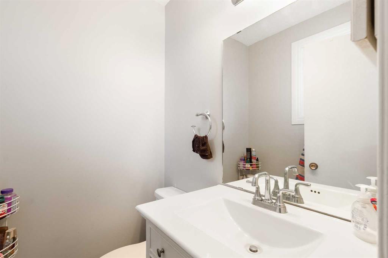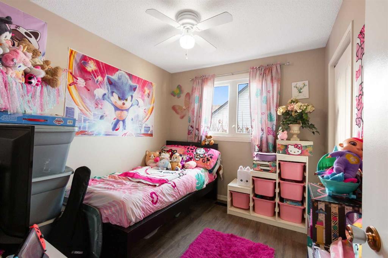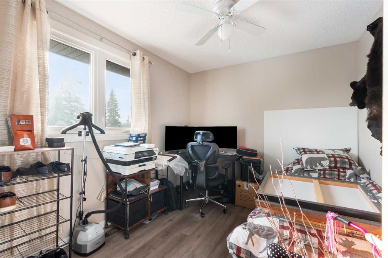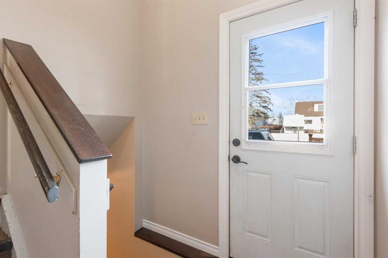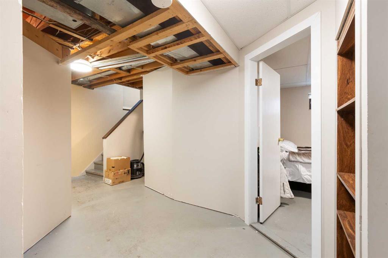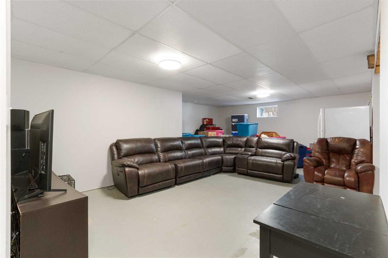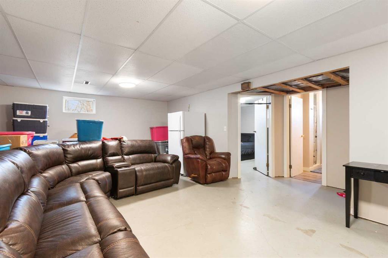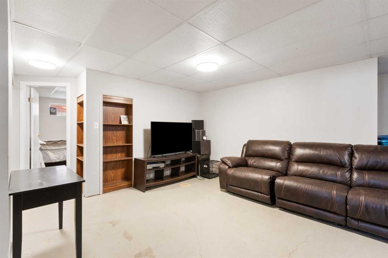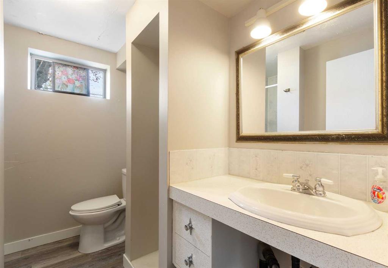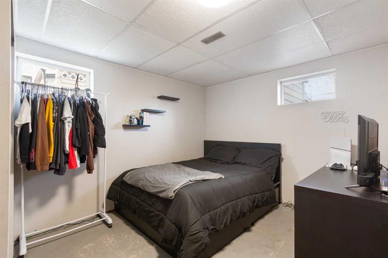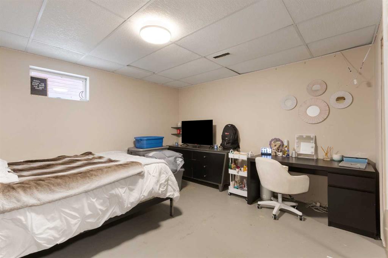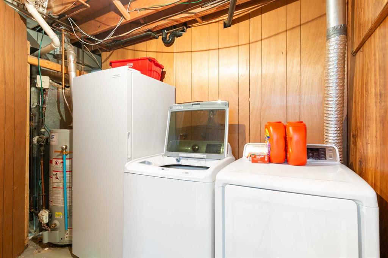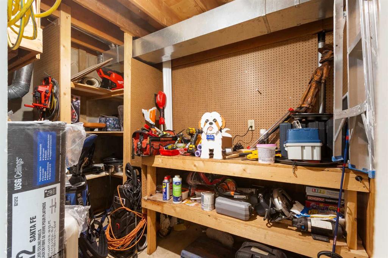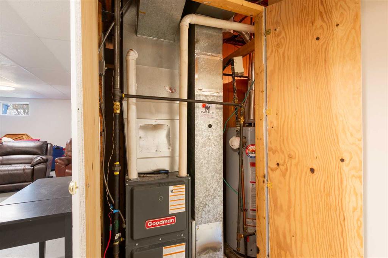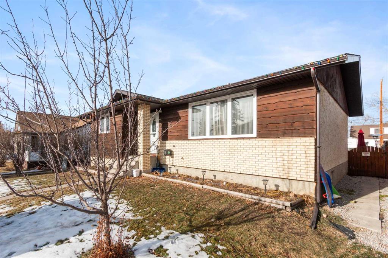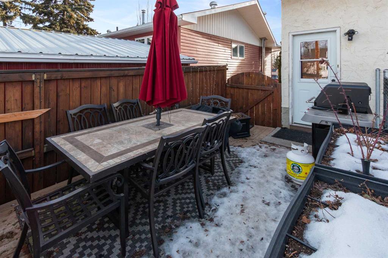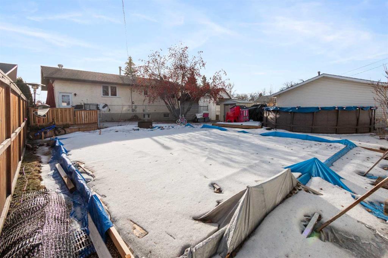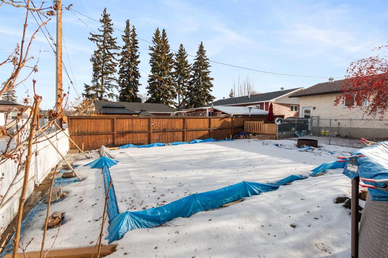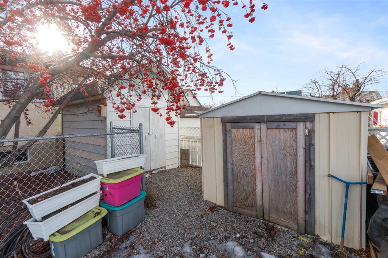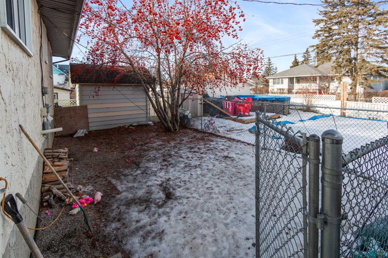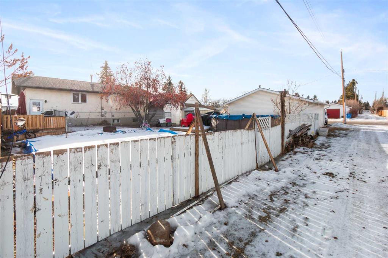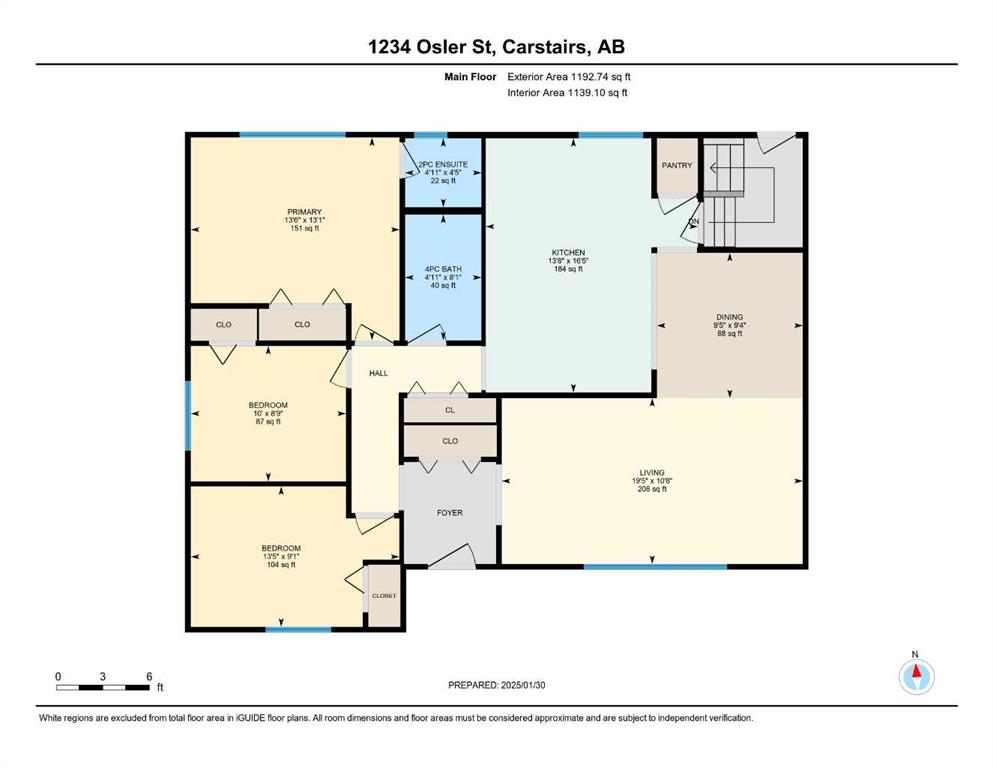$ 449,000
5
BEDROOMS
2 + 1
BATHROOMS
1,193
SQUARE FEET
1976
YEAR BUILT
This home at 1234 OSLER STREET is in a MATURE, QUIET NEIGHBORHOOD in Carstairs, featuring many updates and sits on a BIG LOT with a, dog run & gravel garage/parking pad in off the back ALLEY. The bright & white kitchen is very efficient with lots of cabinetry and a BIG PANTRY. The living room is BRIGHT and OPEN to the dining room. A 3 Pc ENSUITE and a good sized closet complete the Primary Bedroom. The other 2 bedrooms on this level are a generous size & are close to the UPDATED 4 Pc main Bathroom. Head downstairs where you will find a wide open FAMILY ROOM, LAUNDRY ROOM and 2 more bedrooms with BIG WINDOWS & a 3 Pc Bathroom. Appreciate this well maintained home for being UPDATED with flooring, newer Hot Water Tank & Furnace and a good layout providing lots of space for all to enjoy.
| COMMUNITY | |
| PROPERTY TYPE | Detached |
| BUILDING TYPE | House |
| STYLE | Bungalow |
| YEAR BUILT | 1976 |
| SQUARE FOOTAGE | 1,193 |
| BEDROOMS | 5 |
| BATHROOMS | 3.00 |
| BASEMENT | Full, Partially Finished |
| AMENITIES | |
| APPLIANCES | Dishwasher, Electric Stove, Range Hood, Refrigerator |
| COOLING | None |
| FIREPLACE | N/A |
| FLOORING | Laminate, Linoleum |
| HEATING | Forced Air |
| LAUNDRY | In Basement |
| LOT FEATURES | Back Lane, Back Yard, Dog Run Fenced In, Landscaped, Rectangular Lot |
| PARKING | Off Street, Parking Pad |
| RESTRICTIONS | None Known |
| ROOF | Asphalt Shingle |
| TITLE | Fee Simple |
| BROKER | Quest Realty |
| ROOMS | DIMENSIONS (m) | LEVEL |
|---|---|---|
| Family Room | 16`9" x 28`1" | Basement |
| Bedroom | 12`10" x 12`0" | Basement |
| Bedroom | 12`8" x 12`0" | Basement |
| 3pc Bathroom | 8`9" x 7`4" | Basement |
| Laundry | 12`11" x 6`4" | Basement |
| Living Room | 10`8" x 19`5" | Main |
| Kitchen | 16`5" x 13`8" | Main |
| Dining Room | 9`4" x 9`5" | Main |
| Bedroom - Primary | 13`1" x 13`6" | Main |
| Bedroom | 9`1" x 13`5" | Main |
| Bedroom | 8`9" x 10`0" | Main |
| 2pc Ensuite bath | 4`5" x 4`11" | Main |
| 4pc Bathroom | 4`11" x 8`1" | Main |


