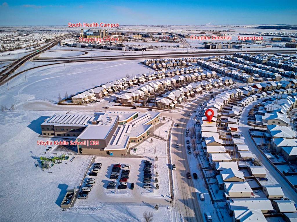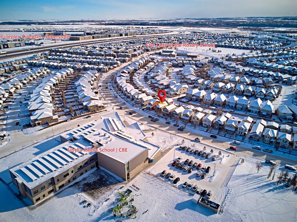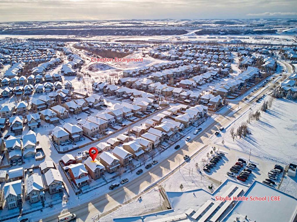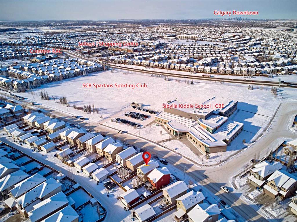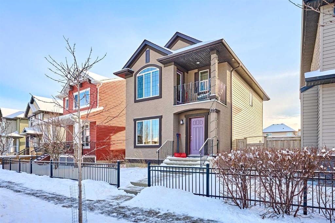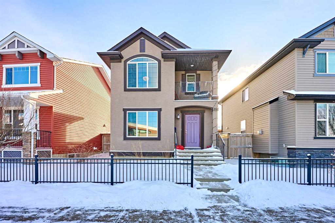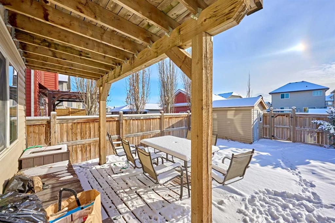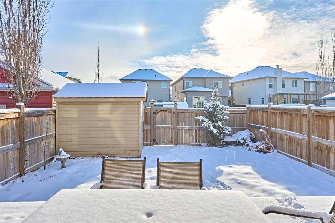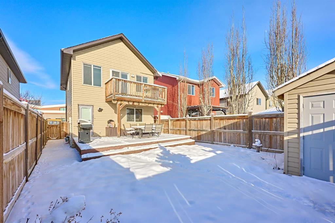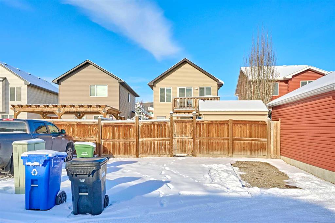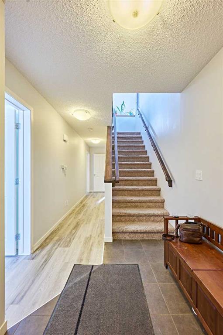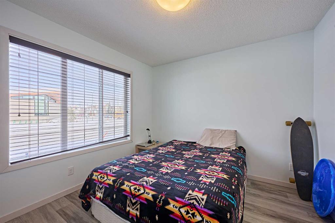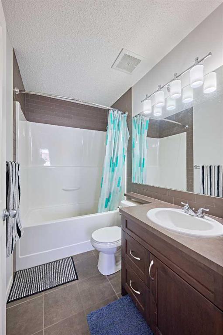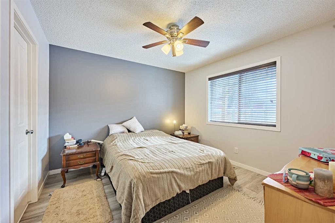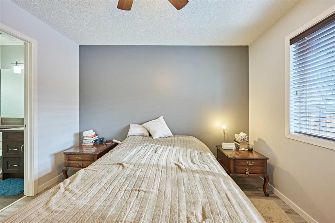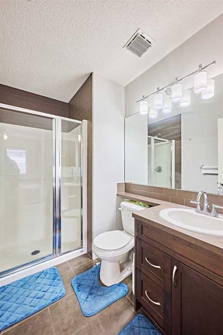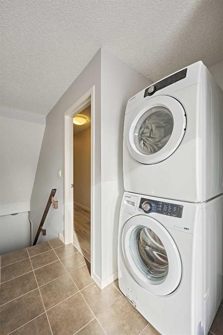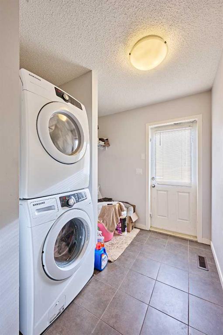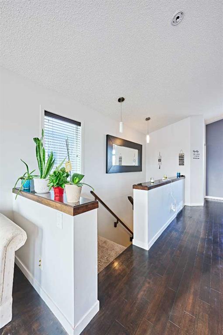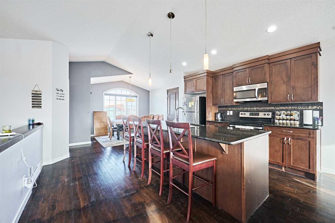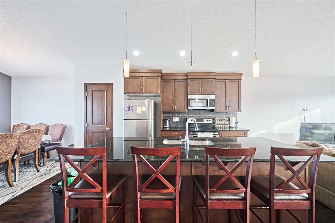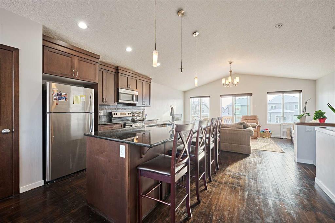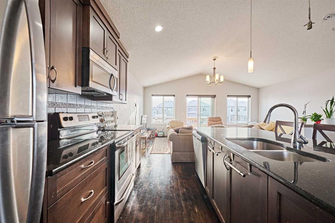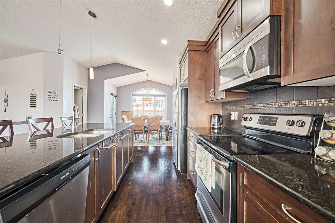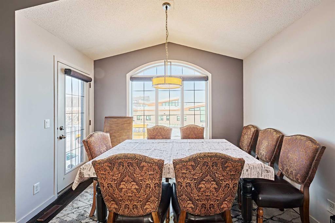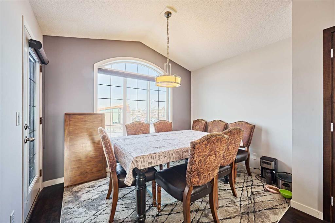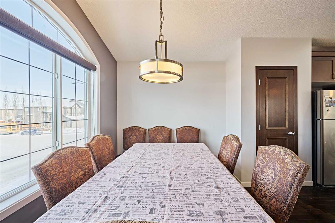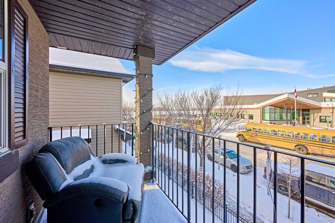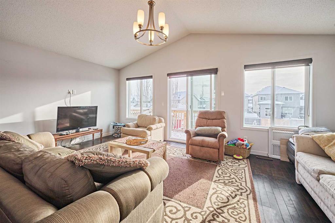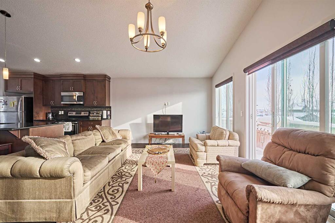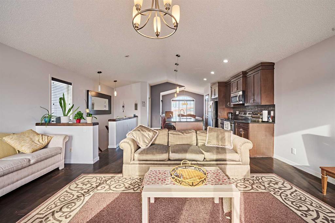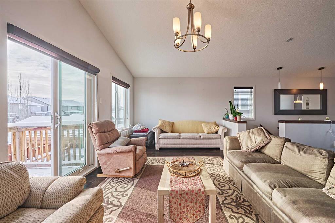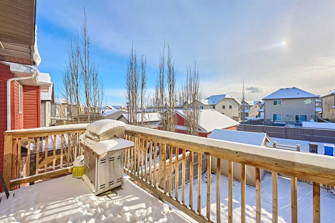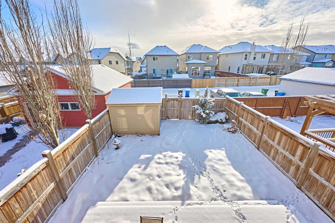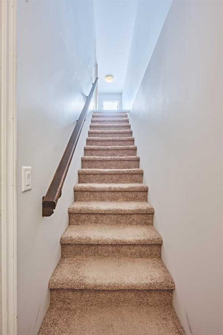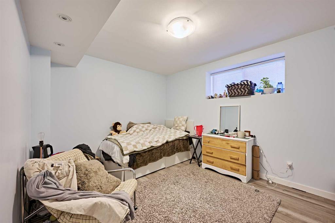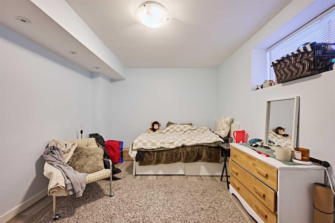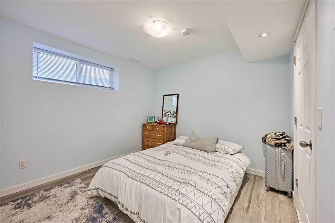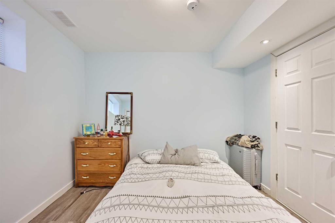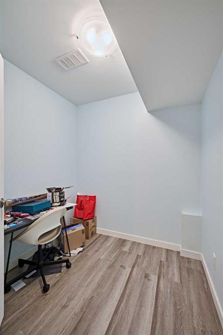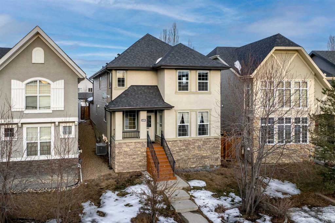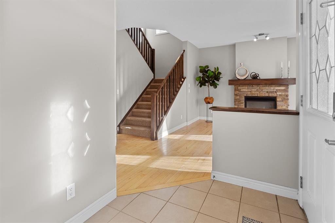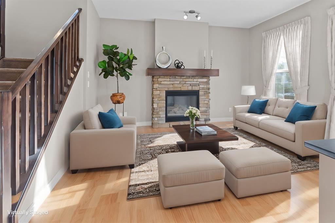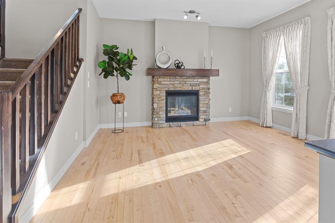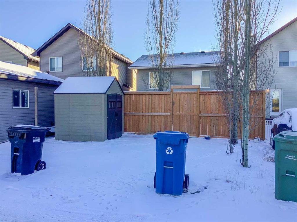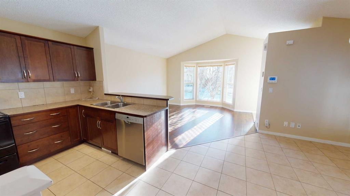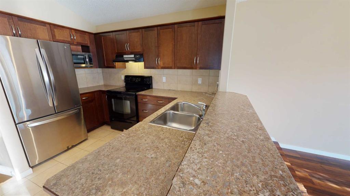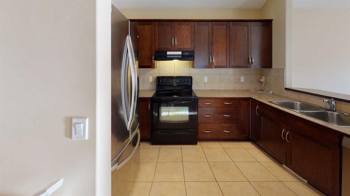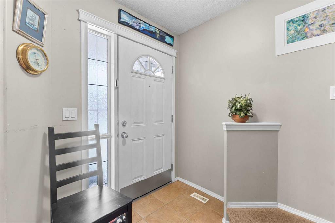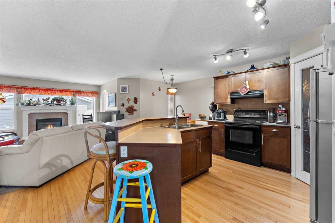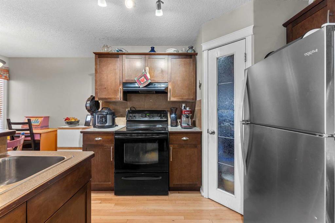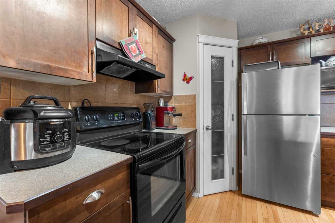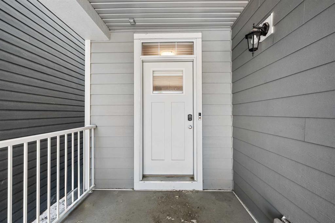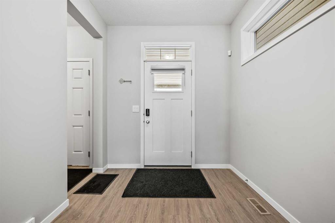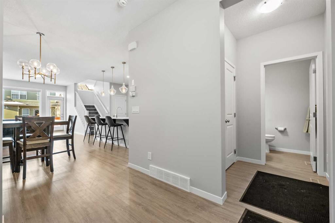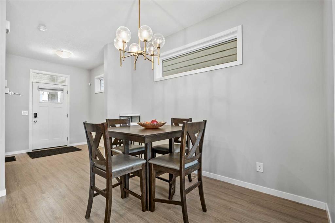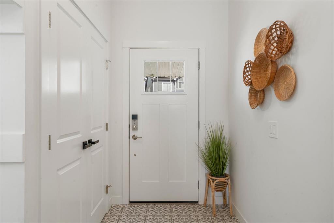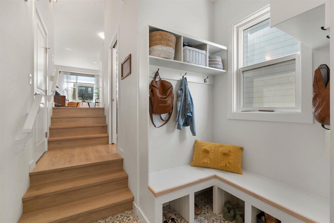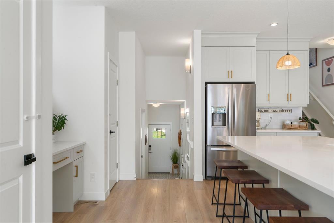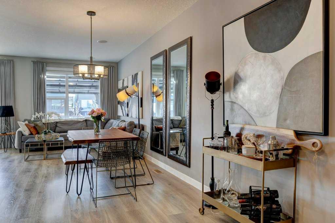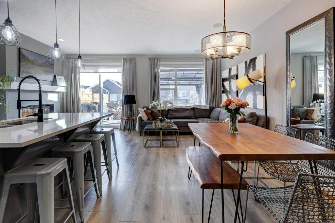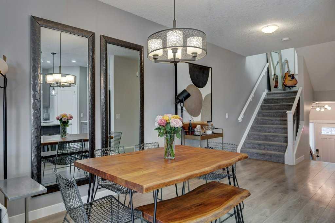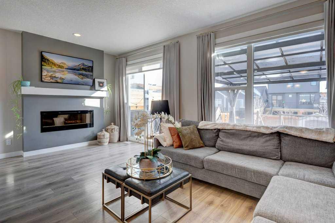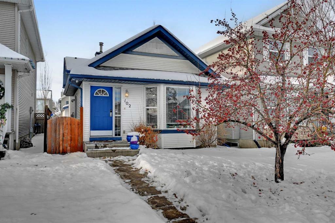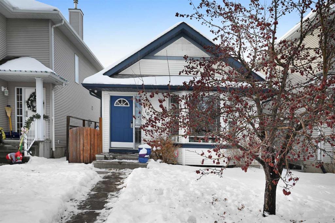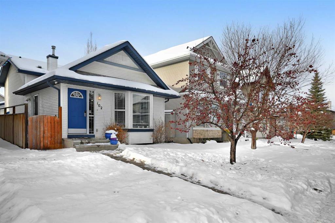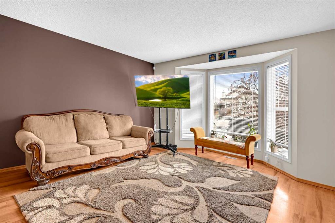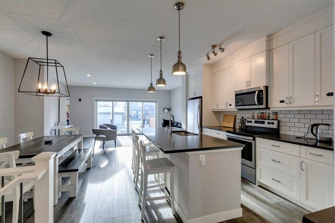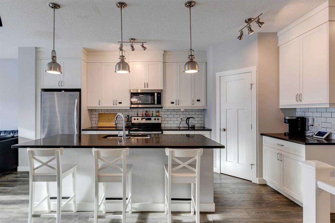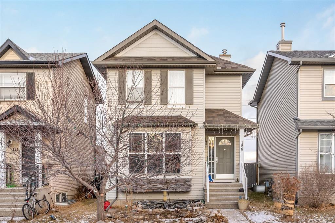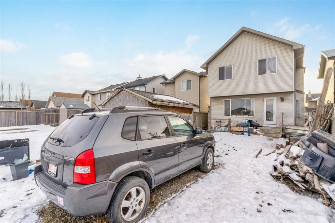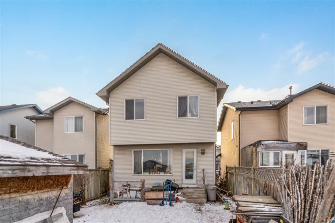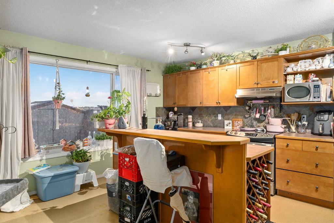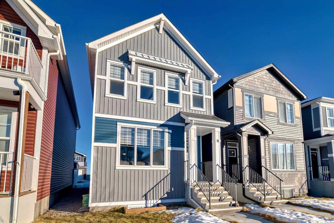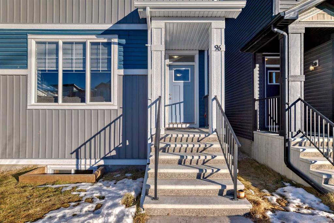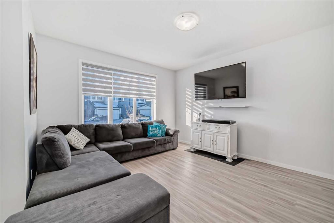125 CRANFORD Street SE
Calgary T3M 0V1
MLS® Number: A2193381
$ 599,900
4
BEDROOMS
3 + 1
BATHROOMS
1,388
SQUARE FEET
2011
YEAR BUILT
Beautiful 2 storey home with almost 2000sf developed living space in Cranston with popular unique floor plan. Featuring 2 bedrooms on the main floor, each with their own ensuite and walk in closets, main floor laundry with front loading washer/dryer. Open concept 2nd floor with a spacious kitchen, granite countertops, Stainless Steel appliance package, dining room and living room wired for 7.1 surround sound. One Balcony door off living room open up to a south facing deck/backyard. The other balcony door facing front overlooking the school. Many upgrades include the paint, tile, carpet, granite, light fixtures and custom Hunter Douglas blinds. 9 feet ceiling Basement is fully finished with 2 more bedrooms, the 3rd full bath with walk-in shower and storage room. South facing back yard with large deck and a spacious shed and space to build a garage. Steps to Sibylla Kiddle School, transit and other amenities. Great Value!
| COMMUNITY | Cranston |
| PROPERTY TYPE | Detached |
| BUILDING TYPE | House |
| STYLE | 2 Storey |
| YEAR BUILT | 2011 |
| SQUARE FOOTAGE | 1,388 |
| BEDROOMS | 4 |
| BATHROOMS | 4.00 |
| BASEMENT | Finished, Full |
| AMENITIES | |
| APPLIANCES | Dishwasher, Dryer, Electric Stove, Microwave Hood Fan, Refrigerator, Washer, Window Coverings |
| COOLING | None |
| FIREPLACE | N/A |
| FLOORING | Carpet, Ceramic Tile, Hardwood |
| HEATING | Forced Air, Natural Gas |
| LAUNDRY | Main Level |
| LOT FEATURES | Back Lane, Rectangular Lot |
| PARKING | Alley Access, Off Street, On Street, Stall |
| RESTRICTIONS | None Known |
| ROOF | Asphalt Shingle |
| TITLE | Fee Simple |
| BROKER | Classic Property Management & Realty Ltd |
| ROOMS | DIMENSIONS (m) | LEVEL |
|---|---|---|
| Storage | 7`1" x 7`0" | Basement |
| 4pc Bathroom | 10`4" x 5`8" | Basement |
| Bedroom | 13`3" x 10`4" | Basement |
| Bedroom | 12`6" x 10`4" | Basement |
| Furnace/Utility Room | 8`11" x 7`0" | Basement |
| Laundry | 7`5" x 7`3" | Main |
| 3pc Ensuite bath | 8`3" x 5`9" | Main |
| Bedroom - Primary | 11`0" x 11`0" | Main |
| Entrance | 8`8" x 7`5" | Main |
| Walk-In Closet | 4`11" x 4`10" | Main |
| Walk-In Closet | 5`9" x 4`5" | Main |
| 4pc Ensuite bath | 4`11" x 8`1" | Main |
| Bedroom | 10`1" x 9`11" | Main |
| Balcony | 7`5" x 4`4" | Upper |
| Dining Room | 10`11" x 8`0" | Upper |
| Kitchen | 14`9" x 14`7" | Upper |
| Living Room | 19`0" x 12`5" | Upper |
| Balcony | 13`2" x 6`2" | Upper |
| 2pc Bathroom | 5`2" x 5`0" | Upper |


