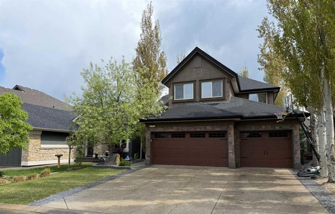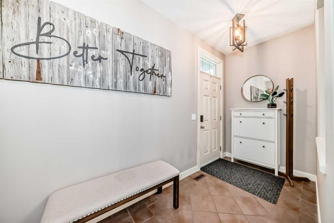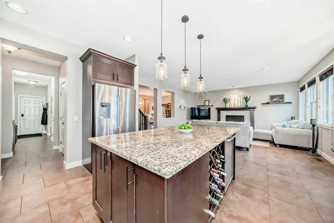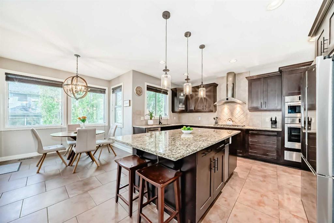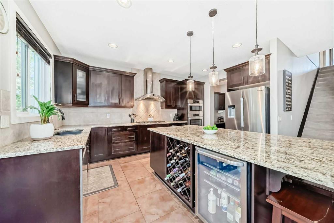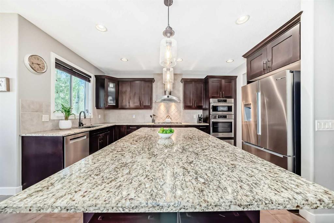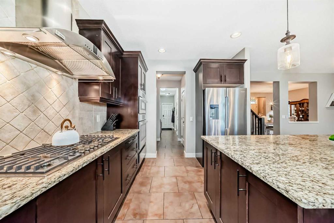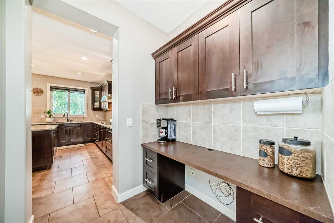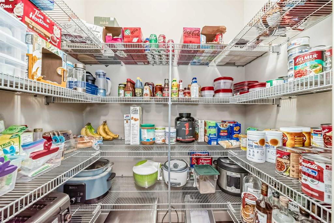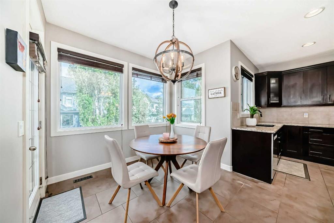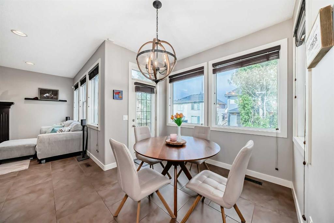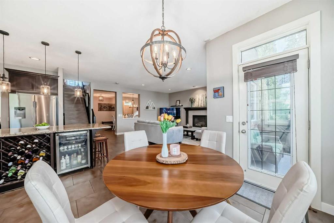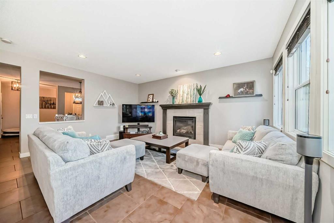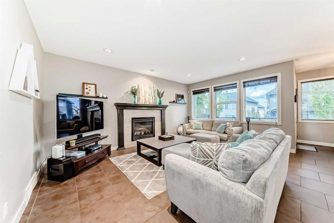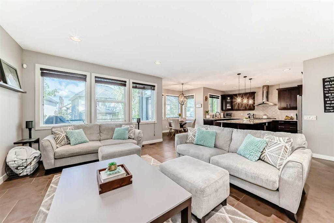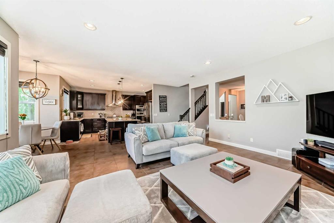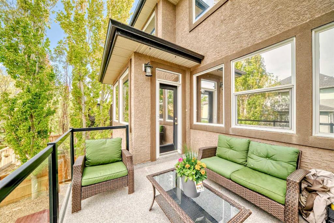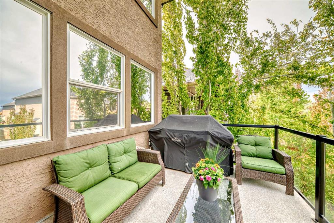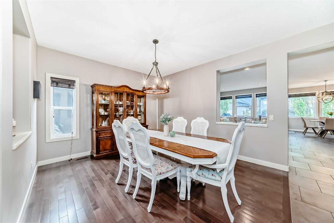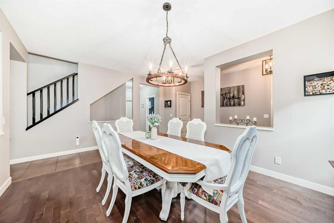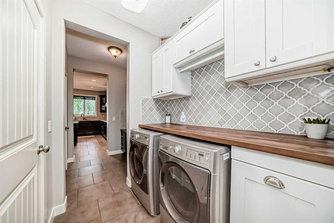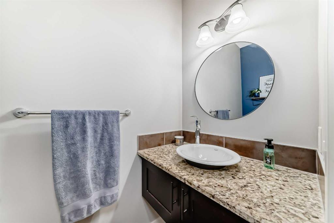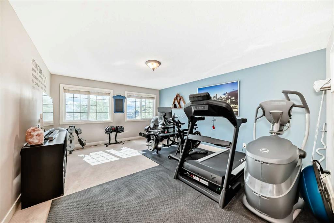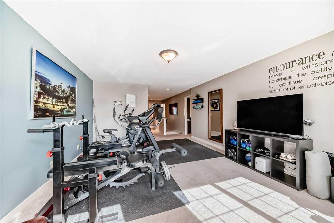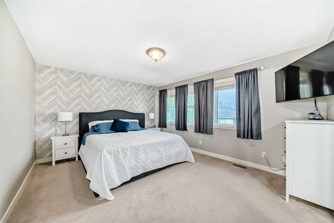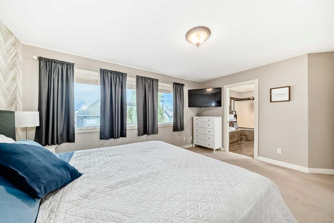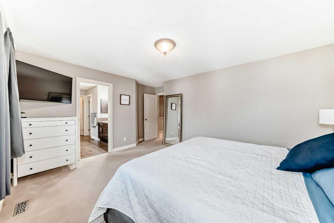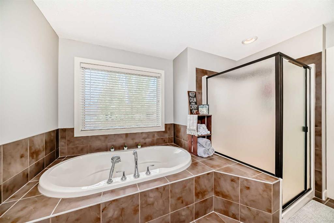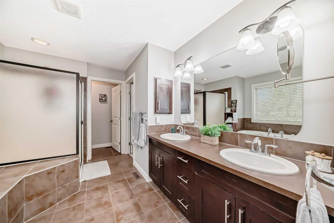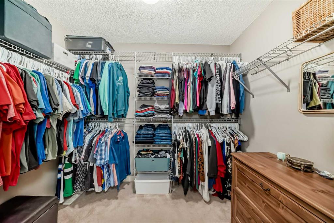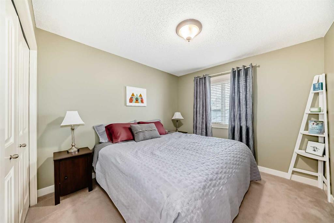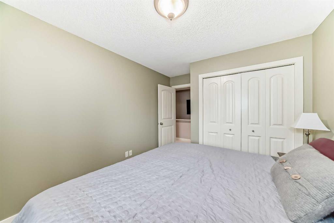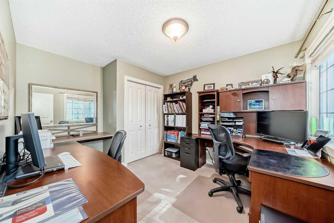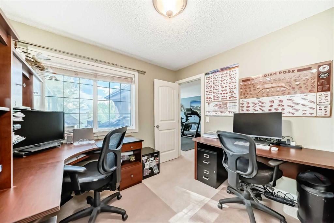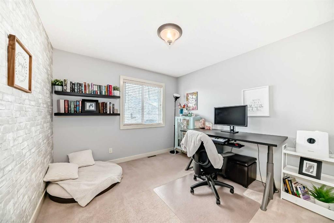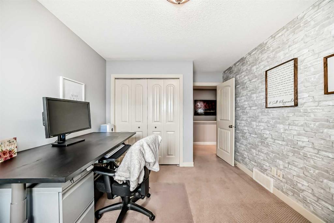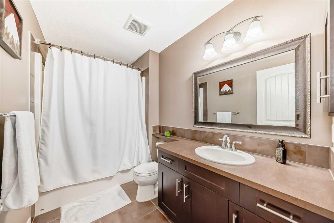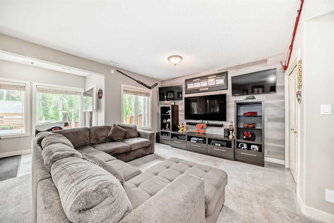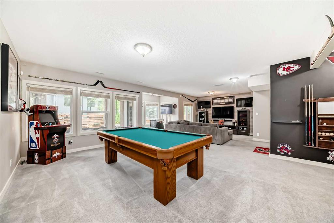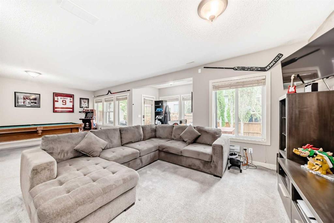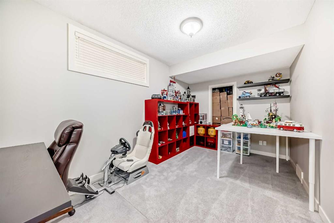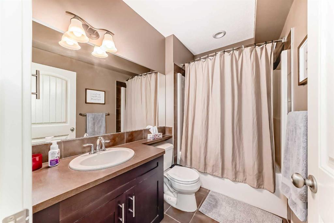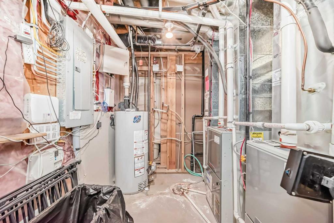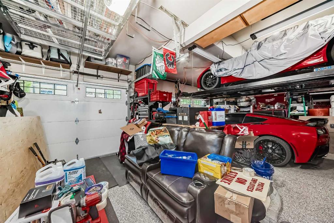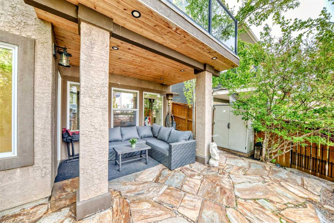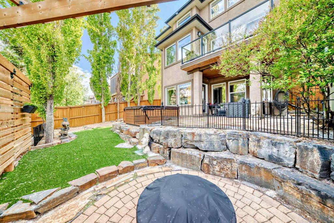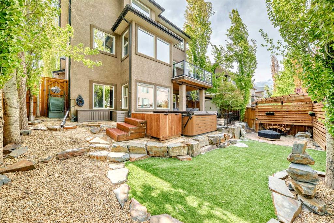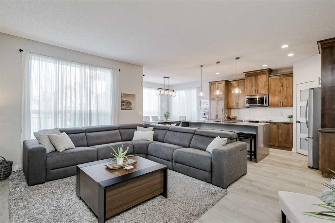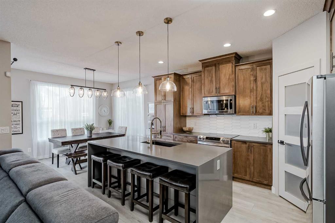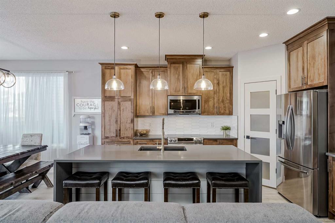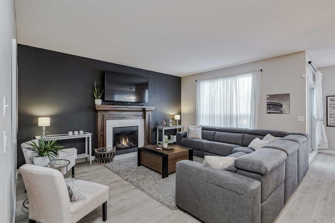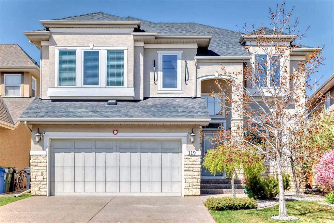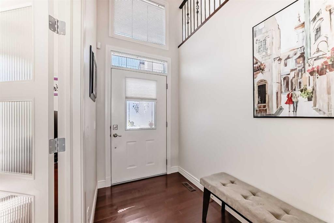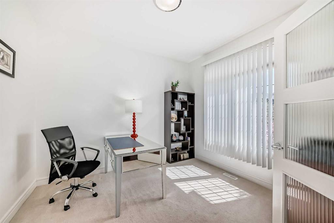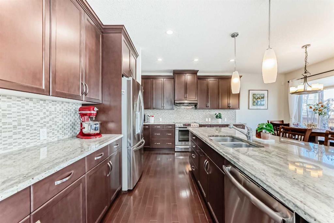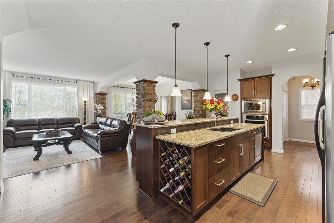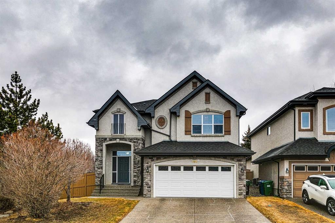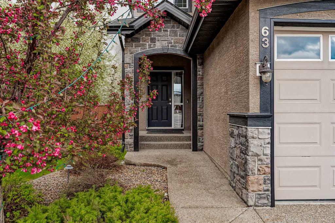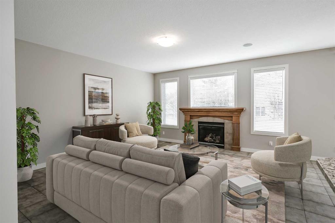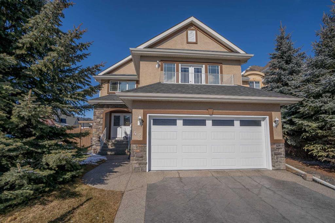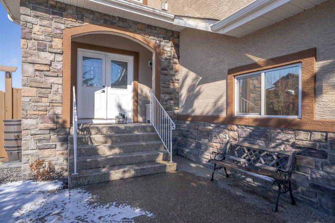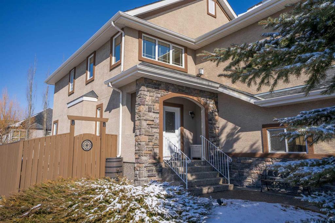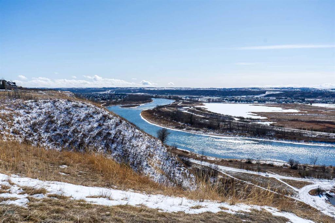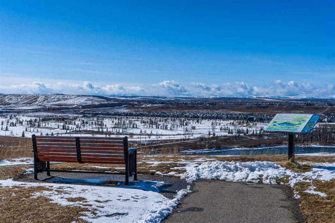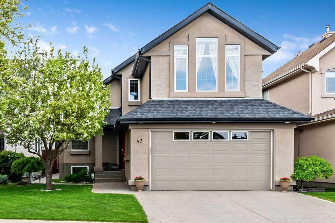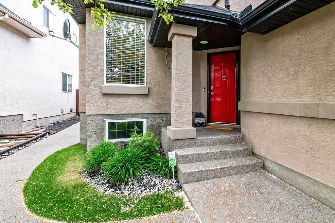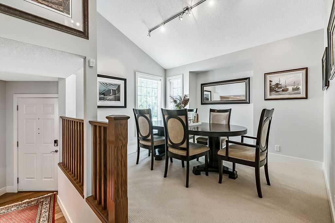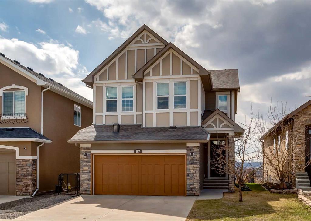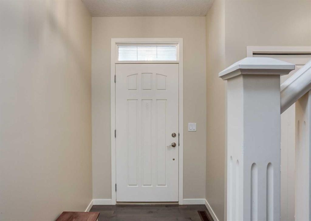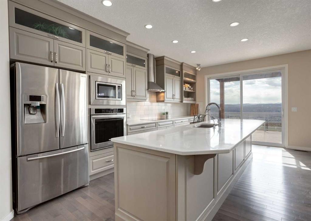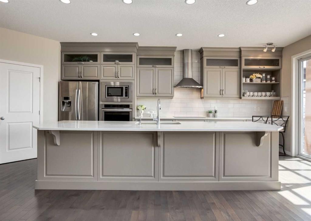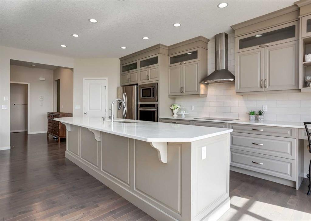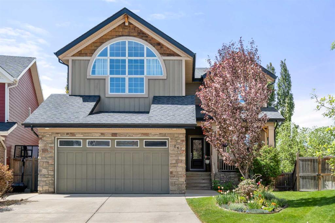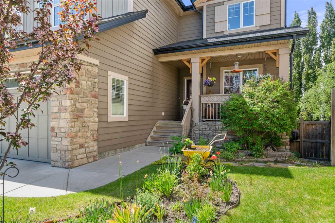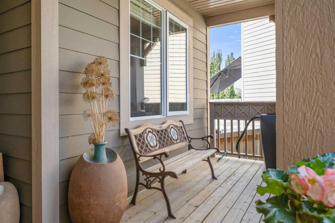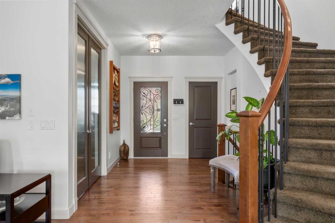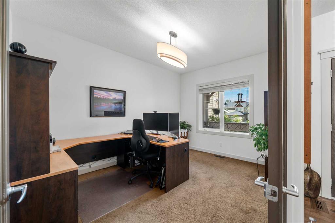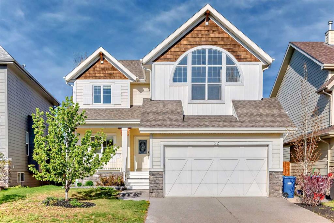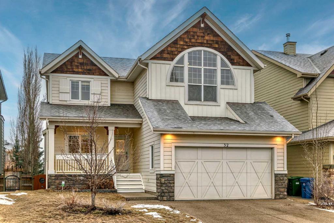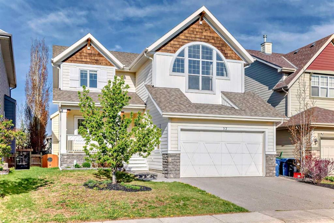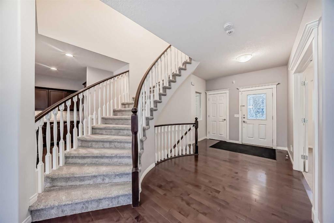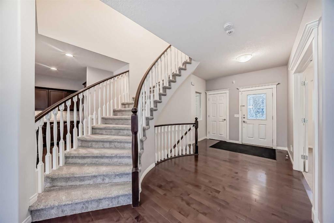125 Cranridge Terrace SE
Calgary T3M 0J1
MLS® Number: A2223067
$ 999,999
5
BEDROOMS
3 + 1
BATHROOMS
2007
YEAR BUILT
Welcome to this exceptional executive home, located in a peaceful cul-de-sac in a highly sought-after community. This spacious 2635 sq ft home features 5 bedrooms (4 upstairs and 1 in the basement), 3.5 baths, and a rare triple-car garage—perfect for families and those in need of extra space. Upon entering, you are welcomed by a chef's dream kitchen, outfitted with top-of-the-line new Bosch stainless steel appliances with 4 year warranties, including a built-in gas cooktop, built-in oven with built-in microwave combo above, and a built-in warming drawer. The large central island features a wine fridge, granite countertops, and plenty of prep and seating space. A large walk-in pantry offer outstanding storage. This space flows beautifully into the bright, open living room with a cozy gas fireplace—perfect for relaxing or entertaining. Just off the kitchen is access to a sunny deck, ideal for outdoor dining, along with a well-placed laundry room and an elegant dining room for family gatherings and special occasions. The expansive primary bedroom serves as a true retreat, complete with a luxurious ensuite featuring double sinks, a large soaker tub, a separate shower, and a walk-in closet. Upstairs, you'll also find a spacious bonus room with views of the Bow River and mountains, plus three additional generously sized bedrooms and a full bathroom. The fully developed walk-out basement offers a large family room, an additional bedroom, and a 4-piece bathroom—perfect for guests, teens, or extended family. There's also a large storage area and mechanical room to meet all your practical needs. Step outside into your private, professionally landscaped yard featuring a beautiful pergola, a high-end hot tub, and a storage shed—designed for both relaxation and entertaining. Additional premium features include epoxy-coated garage floors, gemstone exterior lighting, 2 air conditioning units, 2 furnaces, an alarm system, and a full irrigation system. Ideally located just minutes from the South Campus Hospital, World’s largest YMCA, and access to the Ridge is only a few houses away, this home offers an unbeatable combination of luxury, lifestyle, and location. Meticulously maintained and loaded with upgrades, this one-of-a-kind property is ready for you to move in and enjoy. Call today to book your private viewing!
| COMMUNITY | Cranston |
| PROPERTY TYPE | Detached |
| BUILDING TYPE | House |
| STYLE | 2 Storey |
| YEAR BUILT | 2007 |
| SQUARE FOOTAGE | 2,635 |
| BEDROOMS | 5 |
| BATHROOMS | 4.00 |
| BASEMENT | Finished, Full |
| AMENITIES | |
| APPLIANCES | Built-In Gas Range, Central Air Conditioner, Dishwasher, Garage Control(s), Garburator, Microwave, Oven-Built-In, Range Hood, Refrigerator, Trash Compactor, Washer/Dryer, Window Coverings, Wine Refrigerator |
| COOLING | Central Air, Full |
| FIREPLACE | Gas |
| FLOORING | Carpet, Ceramic Tile, Hardwood |
| HEATING | Central, Floor Furnace, Forced Air |
| LAUNDRY | In Hall, Laundry Room, Main Level |
| LOT FEATURES | Back Yard, Gentle Sloping, Interior Lot, Landscaped, Low Maintenance Landscape, Underground Sprinklers, Yard Lights |
| PARKING | Off Street, Triple Garage Attached |
| RESTRICTIONS | None Known |
| ROOF | Asphalt Shingle |
| TITLE | Fee Simple |
| BROKER | Century 21 Bravo Realty |
| ROOMS | DIMENSIONS (m) | LEVEL |
|---|---|---|
| Family Room | 29`9" x 17`11" | Basement |
| Bedroom | 15`10" x 9`3" | Basement |
| Walk-In Closet | 4`7" x 4`0" | Basement |
| 4pc Bathroom | 8`11" x 5`6" | Basement |
| Furnace/Utility Room | 20`4" x 12`4" | Basement |
| Porch - Enclosed | 17`6" x 15`9" | Basement |
| Entrance | 14`3" x 5`0" | Main |
| Kitchen | 14`11" x 13`0" | Main |
| Kitchenette | 6`1" x 5`9" | Main |
| Pantry | 5`10" x 3`5" | Main |
| Living Room | 17`11" x 13`1" | Main |
| Dinette | 9`3" x 6`2" | Main |
| Dining Room | 16`9" x 12`0" | Main |
| Walk-In Closet | 5`9" x 3`5" | Main |
| Laundry | 6`8" x 5`9" | Main |
| 2pc Bathroom | 7`2" x 3`5" | Main |
| Balcony | 12`7" x 9`7" | Main |
| Bonus Room | 17`8" x 13`9" | Upper |
| Bedroom - Primary | 15`2" x 12`2" | Upper |
| 5pc Ensuite bath | 15`6" x 11`0" | Upper |
| Walk-In Closet | 8`8" x 6`5" | Upper |
| Bedroom | 12`3" x 10`5" | Upper |
| Walk-In Closet | 4`8" x 4`7" | Upper |
| Bedroom | 10`8" x 10`0" | Upper |
| Bedroom | 10`7" x 9`11" | Upper |
| 4pc Bathroom | 9`10" x 5`8" | Upper |

