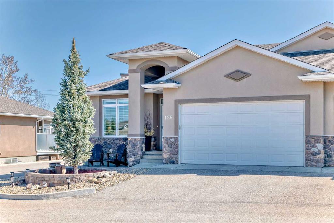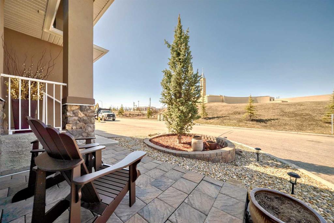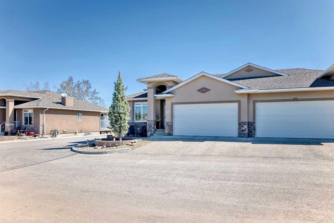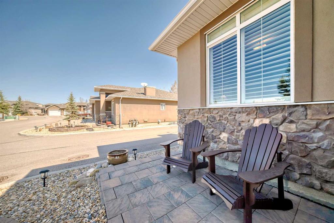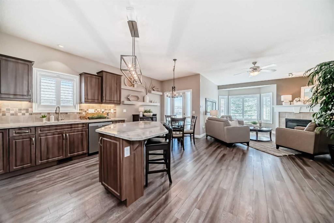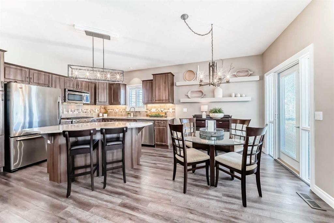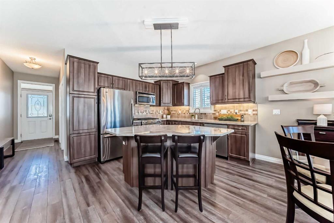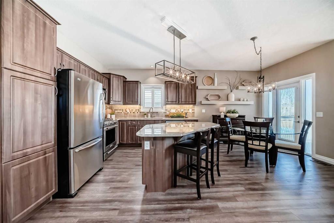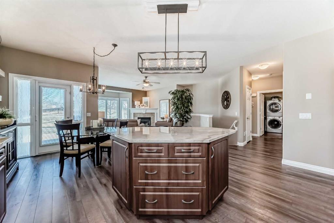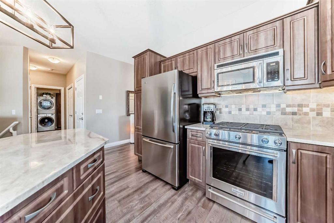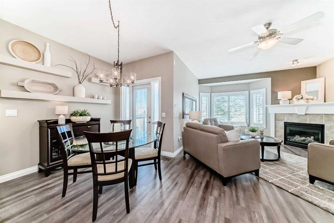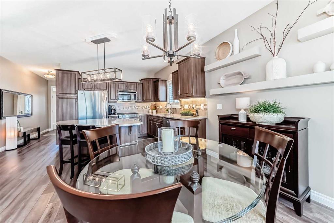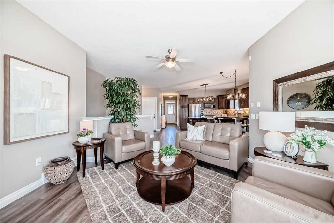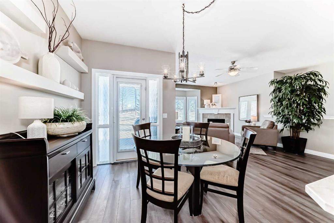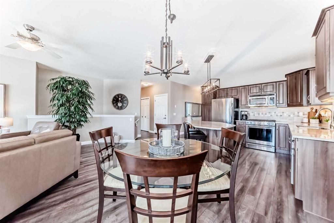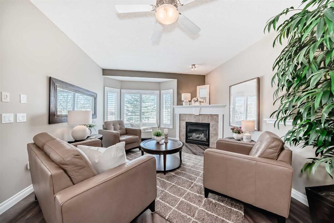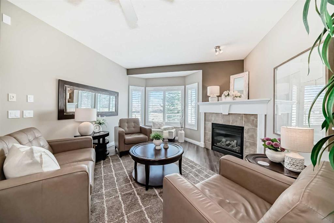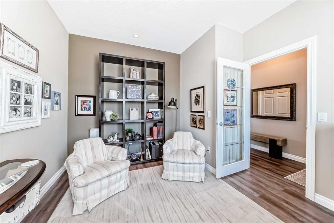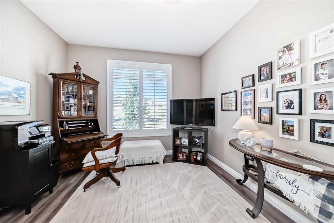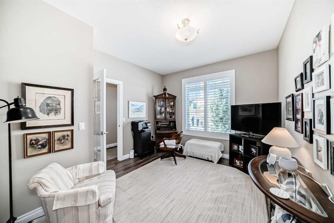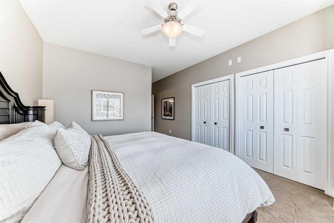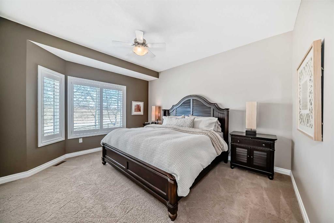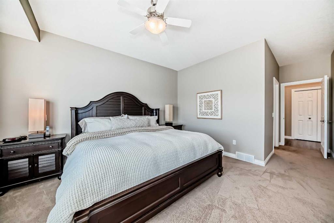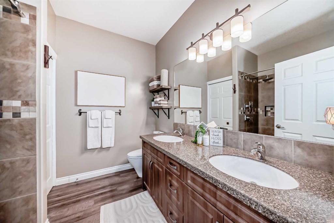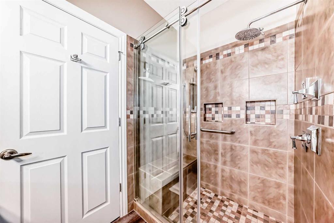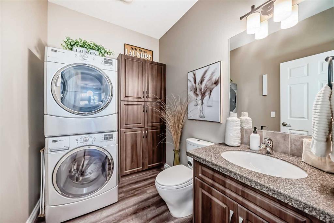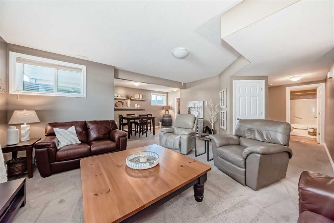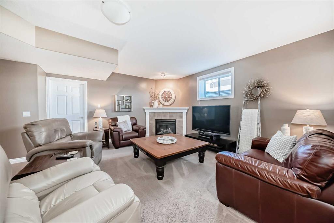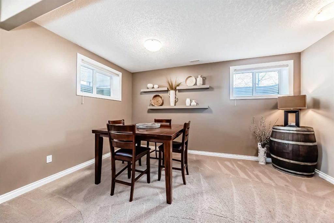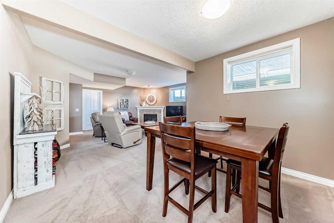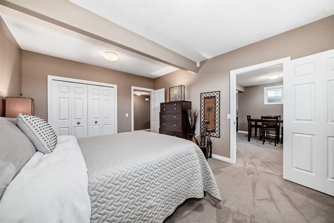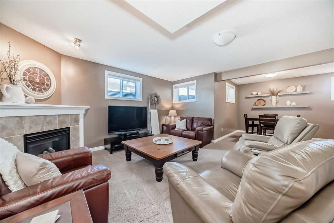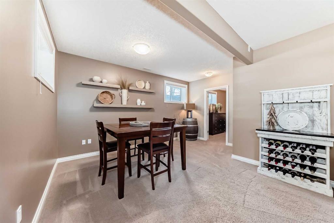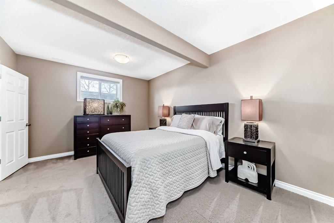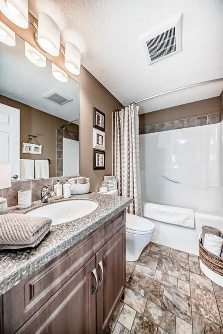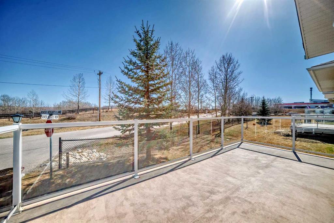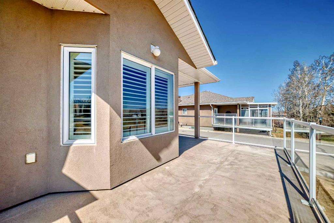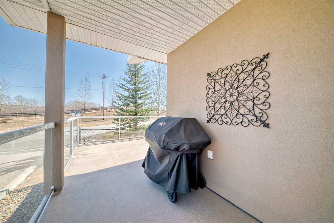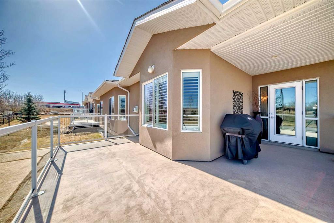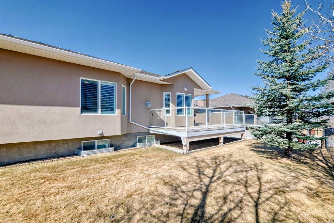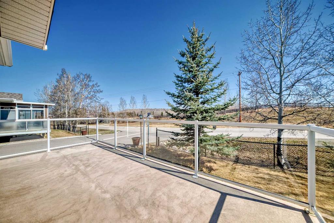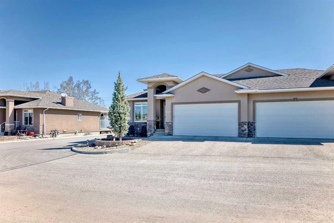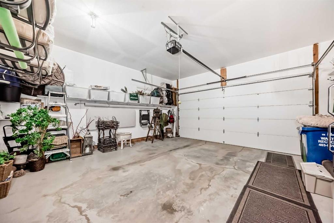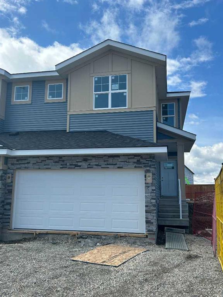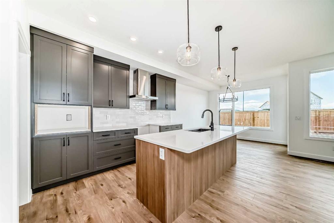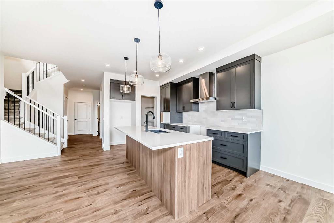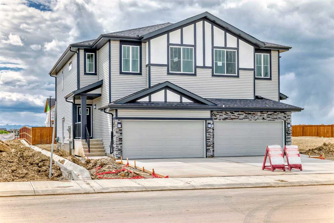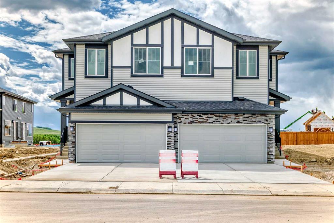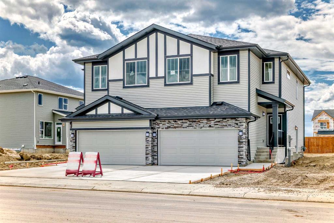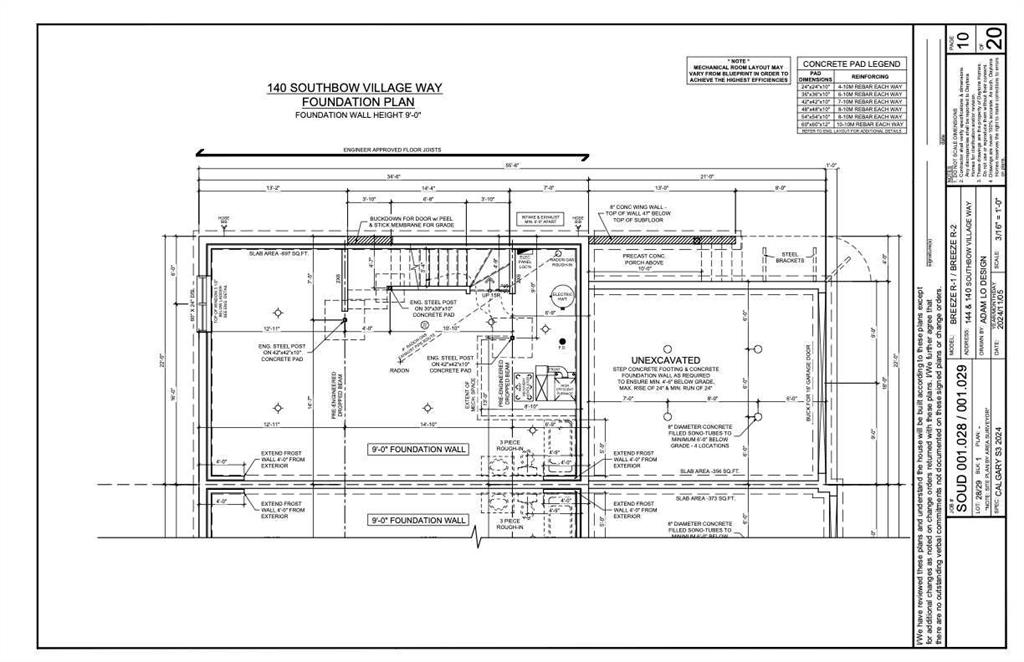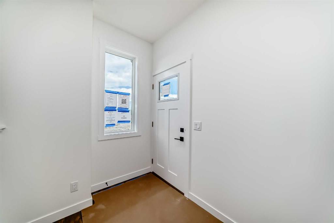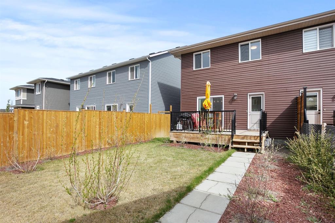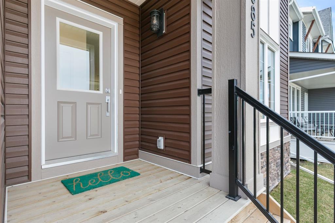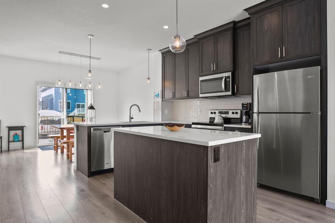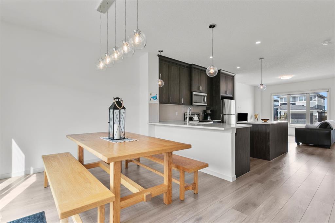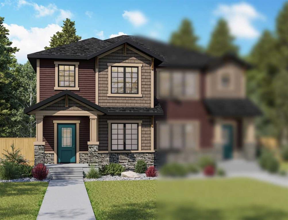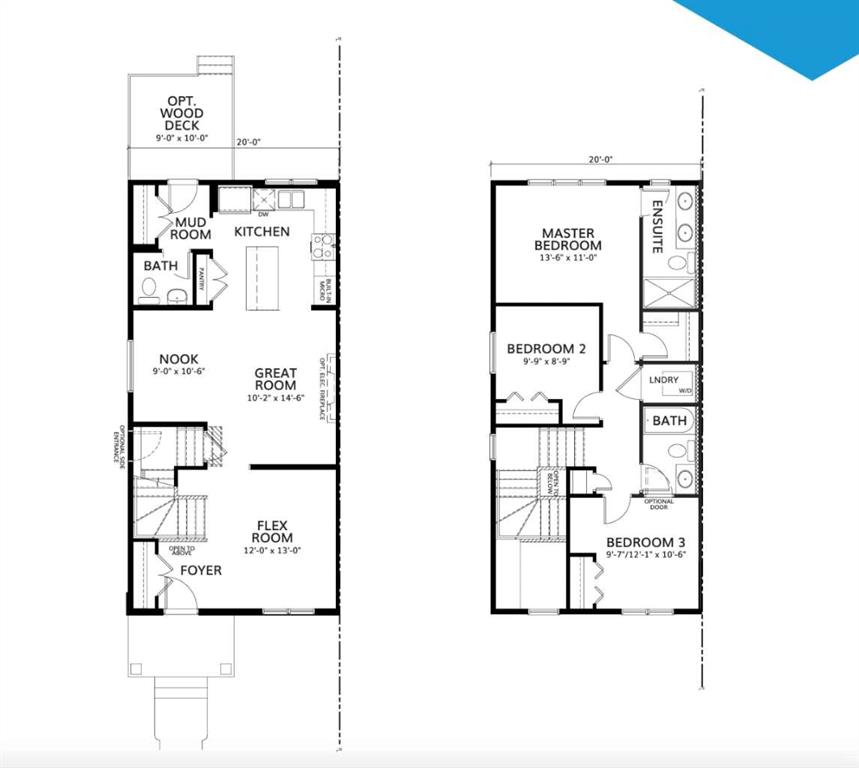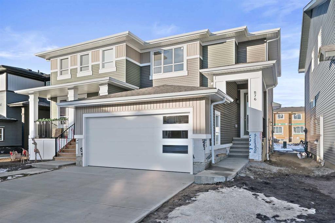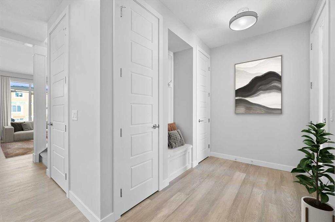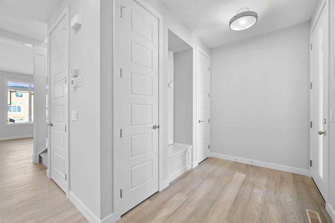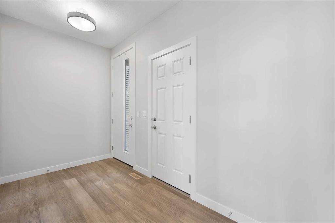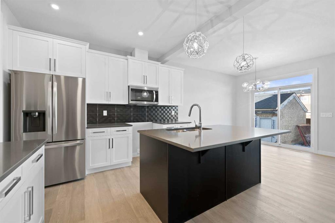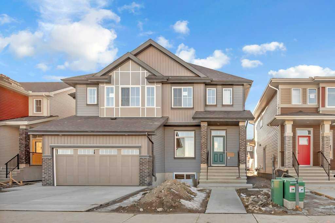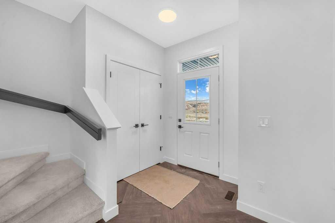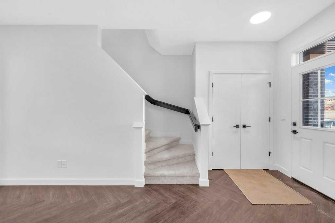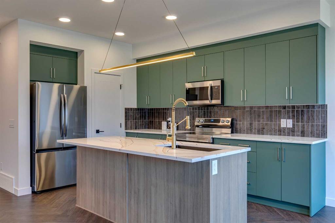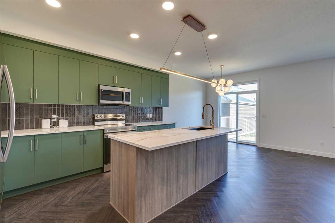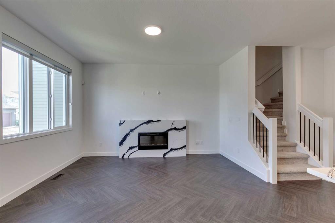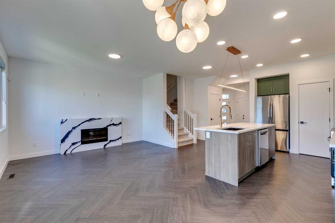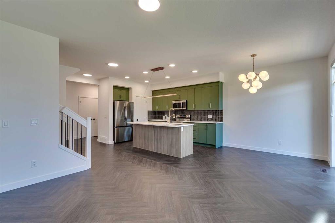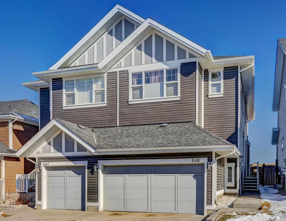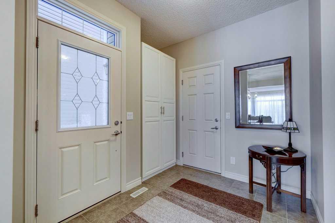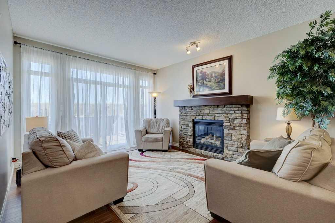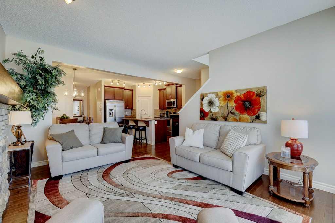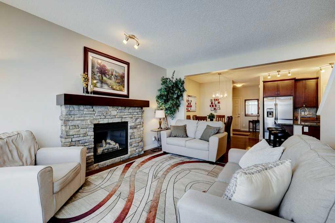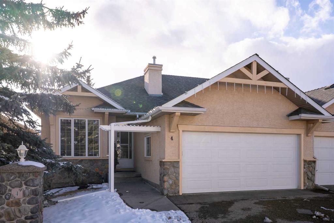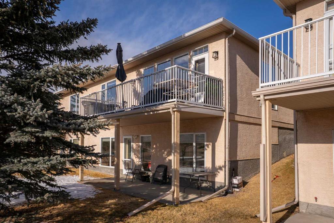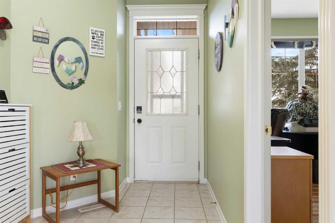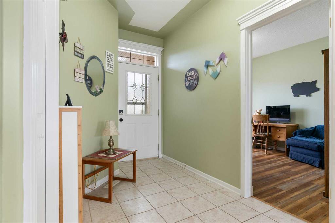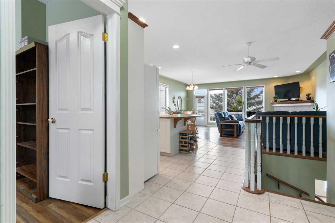125 River Heights View
Cochrane T4C0E6
MLS® Number: A2214200
$ 674,900
2
BEDROOMS
2 + 1
BATHROOMS
2007
YEAR BUILT
THESE BUNGALLOW VILLAS RARELY COME ON THE MARKET! IMMACULATE MOVE IN READY CONDITION | LOW CONDO FEE $348.08 | AIR CONDITIONED | INSULATED DOUBLE ATTACHED GARAGE | NO PET RESTRICTIONS | PRIVATE STREET | Welcome to 125 River Heights View, located in the PREMIERE retirement COMMUNITY of River Heights garden Residences! This home exudes pride of ownership! Upon entry the front Sitting room / Den could be repurposed as a second upstairs bedroom, if one wished. The open concept main floor boasts recent updates and improvements with NEW LUXURY VINYL FLOORING THROUGHOUT, and new shutters on windows. The kitchen is the focal point of entertaining in any home and this property does not disappoint, with CUSTOM AMARETTO CABINETRY, white STONE COUNTERTOPS , central kitchen island, as well as stainless steel appliances and an UPGRADED GAS STOVE for the chef! Upgraded light fixtures give this home a modern feel and the front sitting and dining room have a cozy GAS FIREPLACE (one of two in the home). The main floor entertaining space expands onto the huge WRAP-around REAR DECK that benefits from outstanding private VIEWS that are sheltered from those westerly breezes, there is also a BBQ gas line for the grill! The Master Suite has a CUSTOM SHOWER as well as DOUBLE VANITIES and corian countertops. There is an oversized 2 piece bath with convenient upstairs laundry and extra storage. The basement adds loads of extra space with its large family / games room that could easily accommodate a pool table if one wished. The SECOND GAS FIREPLACE will heat the space quickly in those cool winter months (the lower level also has IN FLOOR HEATING throughout). The downstairs bedroom and full 4 piece bath are great for visiting friends and family. The mechanical room has ample space for storage and is currently serving a second purpose as a home gym! This complex is conveniently located with quick access to highway 22, Calgary or west to the mountains, while being quiet and private with its ample pathways for cycling or walking the dog and is only a quick 5 minute drive to central Cochrane with all the services one could need! This self managed complex is extremely healthy and well funded! Book your showing before this one is gone!
| COMMUNITY | River Heights |
| PROPERTY TYPE | Semi Detached (Half Duplex) |
| BUILDING TYPE | Duplex |
| STYLE | Side by Side, Bungalow |
| YEAR BUILT | 2007 |
| SQUARE FOOTAGE | 1,241 |
| BEDROOMS | 2 |
| BATHROOMS | 3.00 |
| BASEMENT | Finished, Full |
| AMENITIES | |
| APPLIANCES | Dishwasher, Dryer, Electric Stove, Microwave, Refrigerator, Washer, Window Coverings |
| COOLING | Central Air |
| FIREPLACE | Gas |
| FLOORING | Carpet, Hardwood, Tile |
| HEATING | Forced Air |
| LAUNDRY | In Unit |
| LOT FEATURES | Back Yard, Landscaped, Lawn, Level, Low Maintenance Landscape, No Neighbours Behind, Private |
| PARKING | Double Garage Attached |
| RESTRICTIONS | Board Approval |
| ROOF | Asphalt Shingle |
| TITLE | Fee Simple |
| BROKER | 2% Realty |
| ROOMS | DIMENSIONS (m) | LEVEL |
|---|---|---|
| Game Room | 26`1" x 18`6" | Basement |
| 4pc Bathroom | 8`2" x 4`11" | Basement |
| Bedroom | 15`11" x 11`9" | Basement |
| Furnace/Utility Room | 15`4" x 14`5" | Basement |
| Entrance | 7`1" x 4`3" | Main |
| Den | 13`5" x 11`1" | Main |
| Kitchen | 11`5" x 11`1" | Main |
| Dining Room | 13`0" x 8`7" | Main |
| Living Room | 20`8" x 13`3" | Main |
| 2pc Bathroom | 7`10" x 6`0" | Main |
| Pantry | 2`11" x 2`7" | Main |
| 4pc Ensuite bath | 8`3" x 8`8" | Main |
| Bedroom - Primary | 14`0" x 12`1" | Main |

