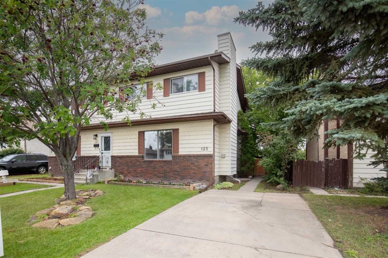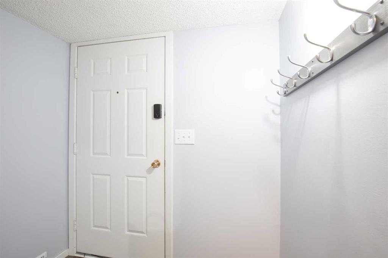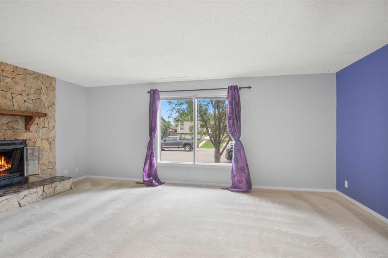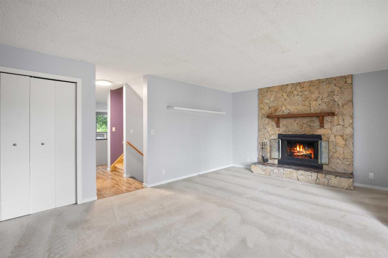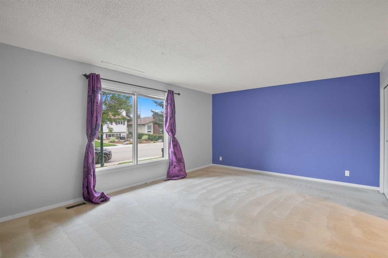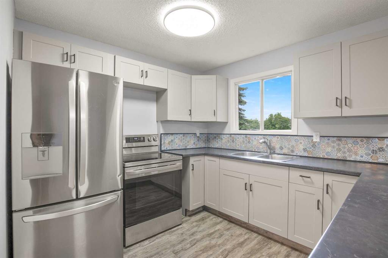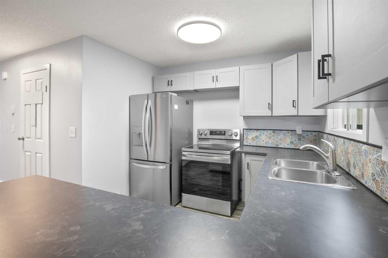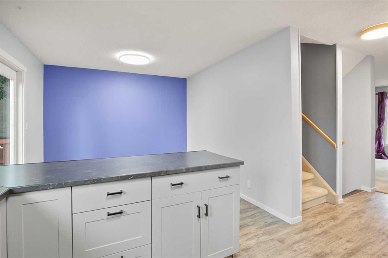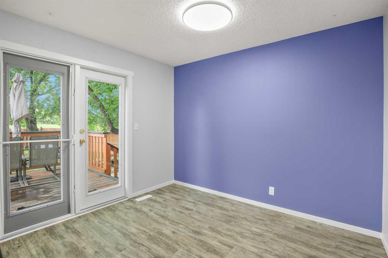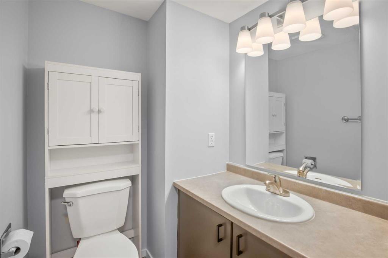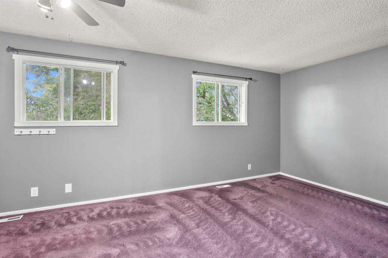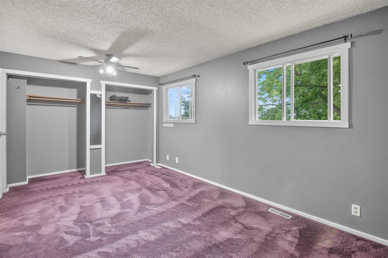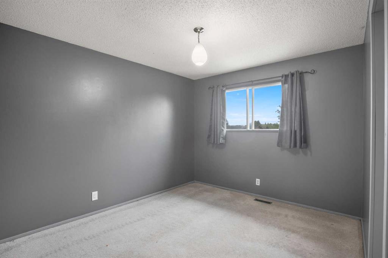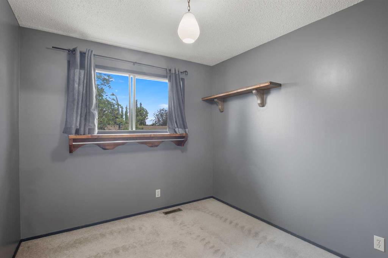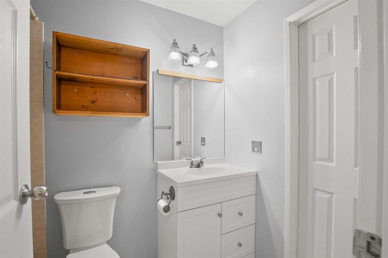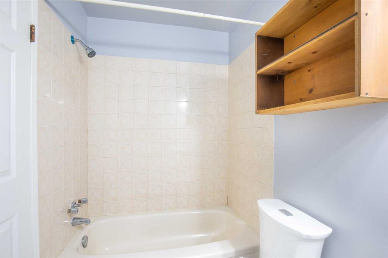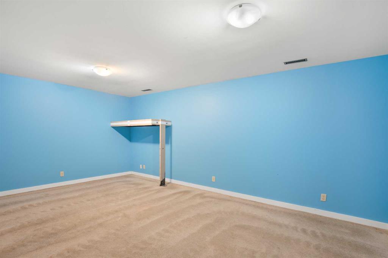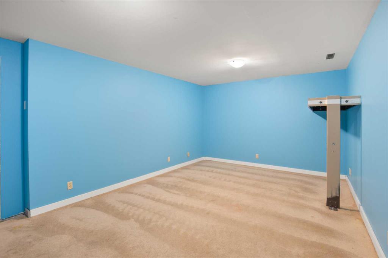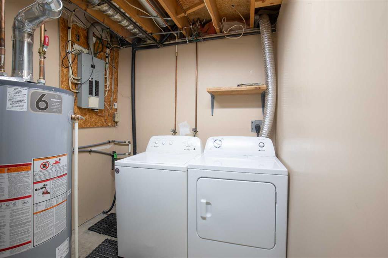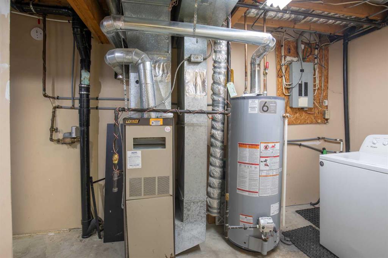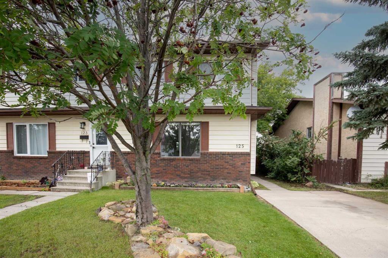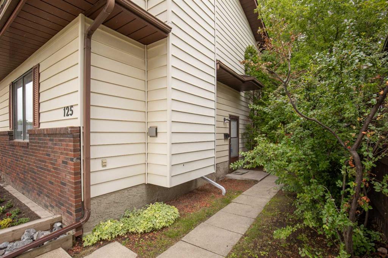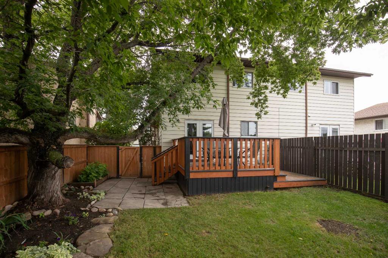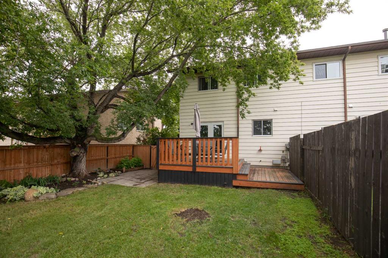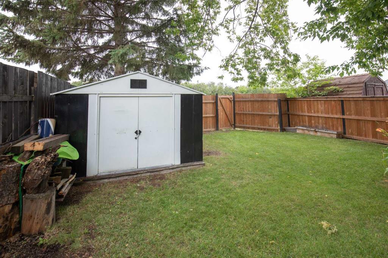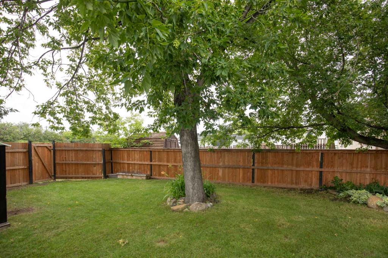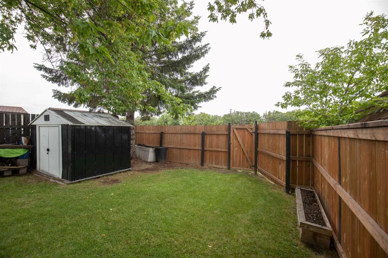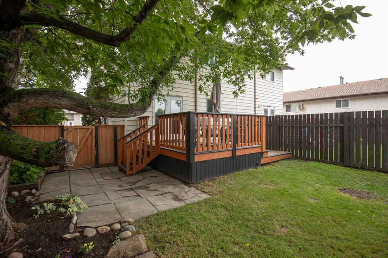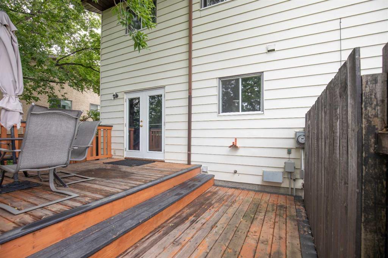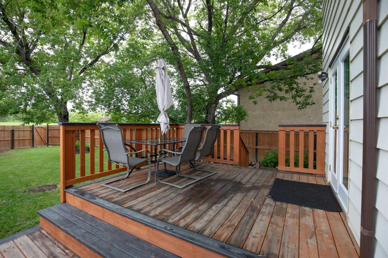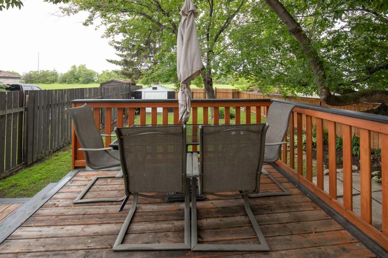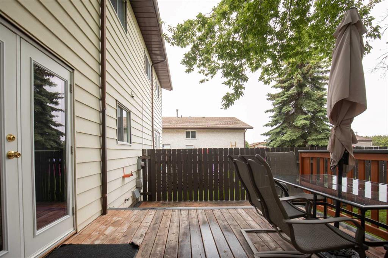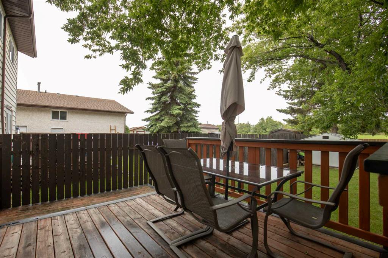125 Rupert Crescent
Red Deer T4P 2Y9
MLS® Number: A2241864
$ 279,900
4
BEDROOMS
1 + 1
BATHROOMS
1983
YEAR BUILT
Priced right for the Savvy Investor or First Time Buyer!!! Don't miss your opportunity to own this excellent property located in desirable Rosedale. There is plenty of space with 4 bedrooms, 2 bathrooms, and many attractive extras including the beautiful fireplace in the living room, huge west backyard with new fencing on 2 sides, off street parking, large primary suite and more. There is newer Vinyl Plank Flooring in the kitchen/dining area and a partially finished basement. This home has been freshly painted, has a newer HWT, Dryer, Appliances. Kitchen and bathrooms have been renovated in the past 3 years.. Well worth a look - a great home in a great neighborhood at a great price!!!!! Make it yours today.
| COMMUNITY | Rosedale Estates |
| PROPERTY TYPE | Semi Detached (Half Duplex) |
| BUILDING TYPE | Duplex |
| STYLE | 2 Storey, Side by Side |
| YEAR BUILT | 1983 |
| SQUARE FOOTAGE | 1,274 |
| BEDROOMS | 4 |
| BATHROOMS | 2.00 |
| BASEMENT | Full, Partially Finished |
| AMENITIES | |
| APPLIANCES | Dryer, Refrigerator, Stove(s), Washer |
| COOLING | None |
| FIREPLACE | Living Room, Stone, Wood Burning |
| FLOORING | Carpet, Laminate, Linoleum |
| HEATING | Forced Air, Natural Gas |
| LAUNDRY | Laundry Room |
| LOT FEATURES | Landscaped, Standard Shaped Lot |
| PARKING | Concrete Driveway, Off Street |
| RESTRICTIONS | None Known |
| ROOF | Asphalt Shingle |
| TITLE | Fee Simple |
| BROKER | Realty Executives Alberta Elite |
| ROOMS | DIMENSIONS (m) | LEVEL |
|---|---|---|
| Bedroom | 9`0" x 9`5" | Basement |
| Family Room | 18`0" x 13`0" | Basement |
| 2pc Bathroom | 0`0" x 0`0" | Main |
| Living Room | 19`0" x 13`0" | Main |
| Dining Room | 11`0" x 10`0" | Main |
| Kitchen | 9`0" x 8`0" | Main |
| 4pc Bathroom | 0`0" x 0`0" | Second |
| Bedroom | 9`0" x 9`0" | Upper |
| Bedroom | 11`0" x 10`0" | Upper |
| Bedroom - Primary | 10`0" x 17`0" | Upper |

