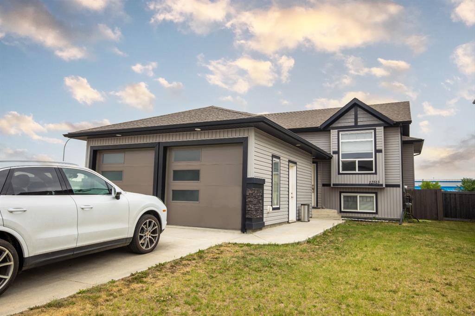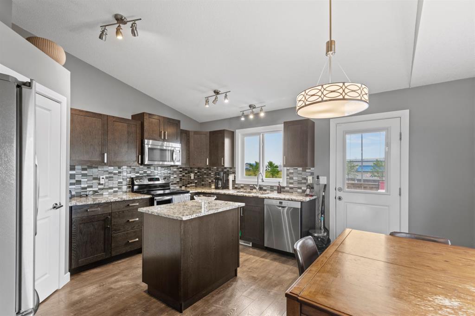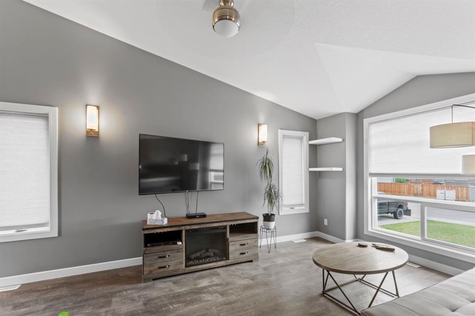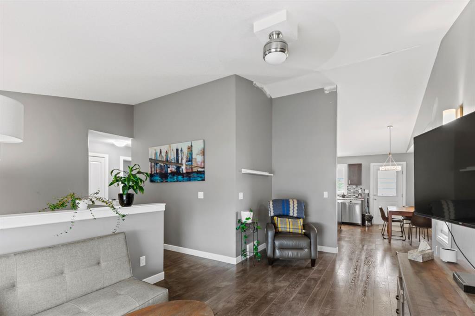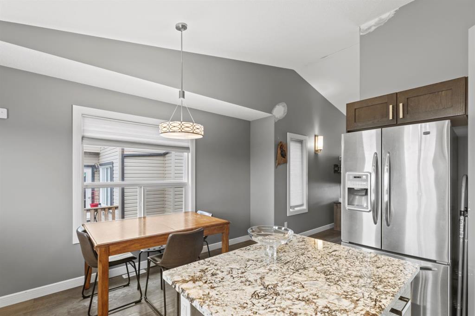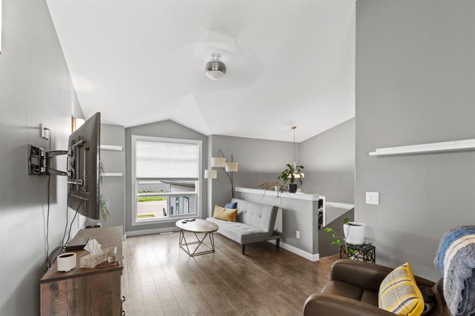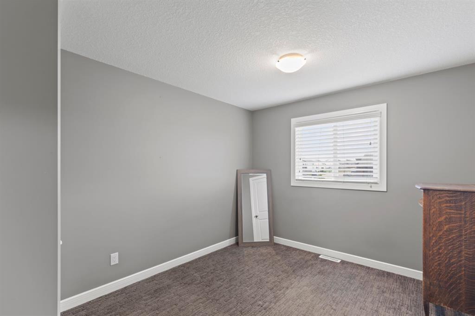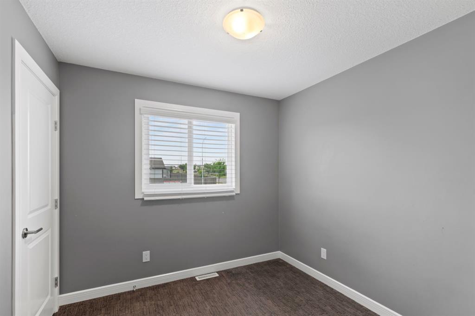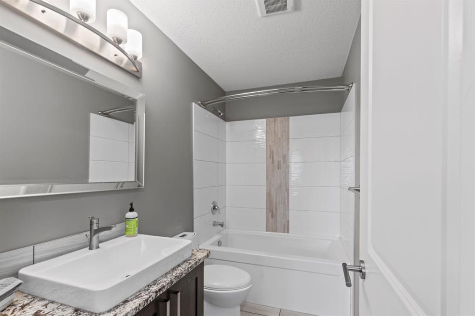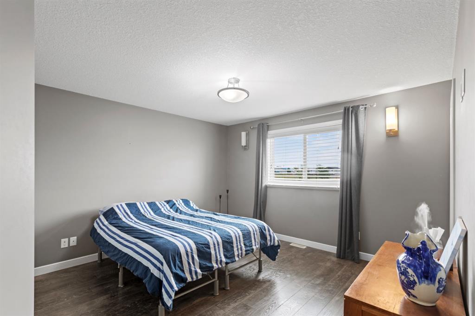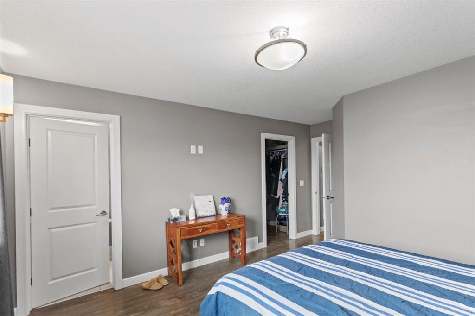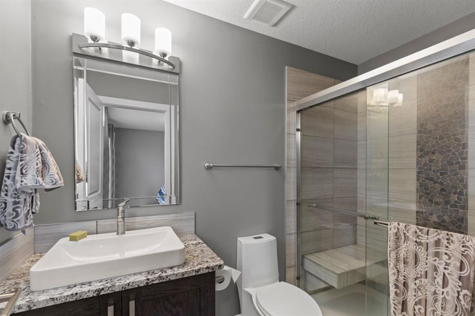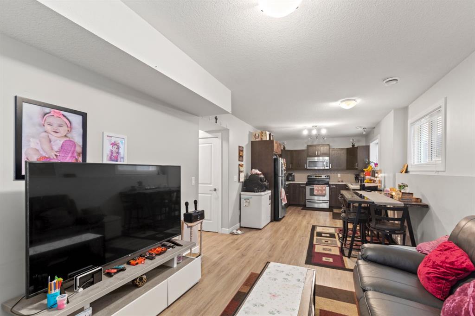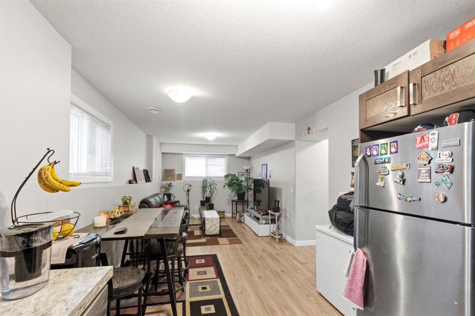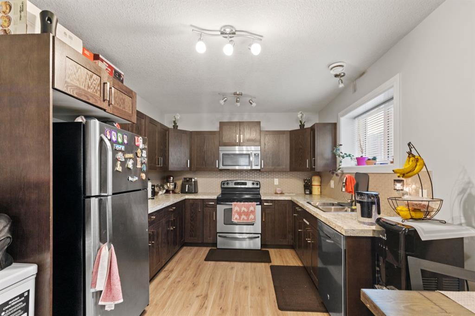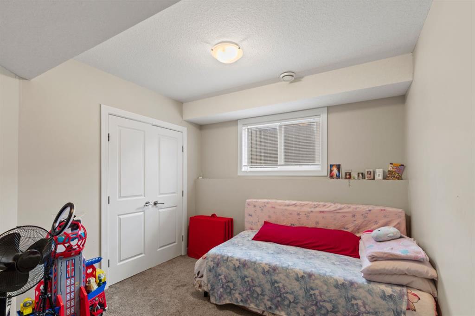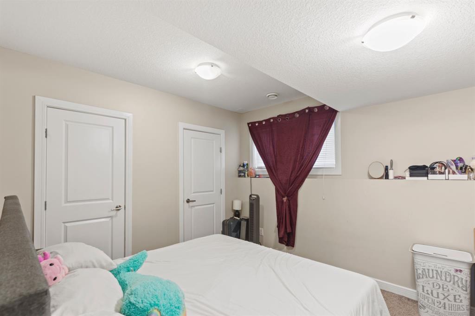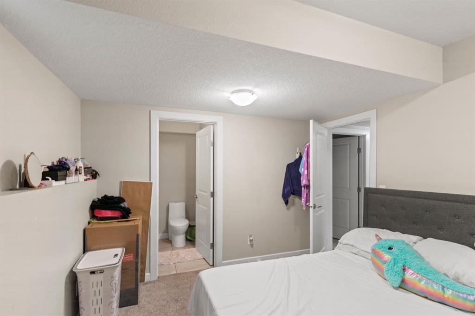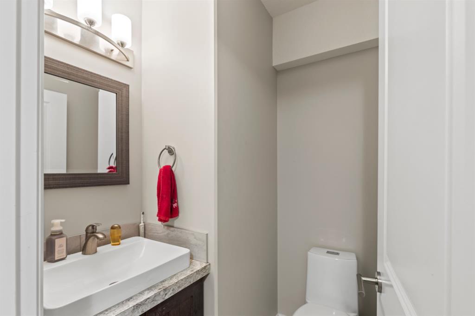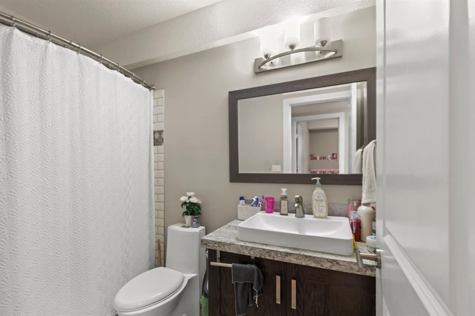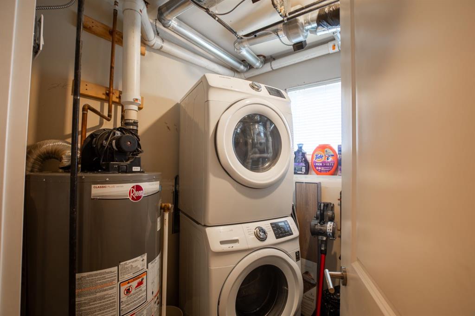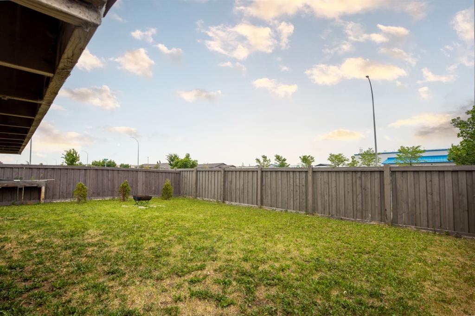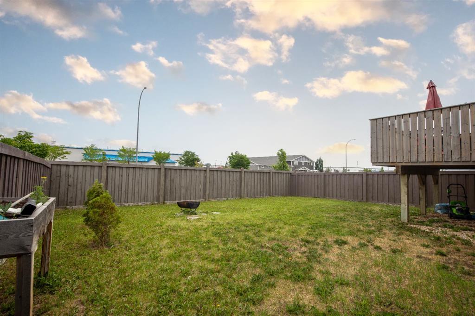12513 102A Street
Grande Prairie T8V6J3
MLS® Number: A2231202
$ 509,900
5
BEDROOMS
3 + 1
BATHROOMS
1,191
SQUARE FEET
2015
YEAR BUILT
This 2015 built Studio Homes built "CAIRO" is the perfect income generator! Space is never compromised with 3 spacious bedrooms on the main level, plus a full bathroom + full ensuite and walk-in closet off of the primary. The kitchen is equipped with all stainless steel appliances, granite countertops and a kitchen island for added counter space. Head downstairs to the legal suite where there are 2 bedrooms, and 2 bathrooms! A full 4-pc + a 2-pc ensuite. Downstairs kitchen also has all stainless steel appliances. Ample storage, lots of natural light, this suite is the perfect income generator, mortgage helper or even in-law suite. Parking is no problem with the double car attached garage, that could be split between the upper and lower level occupants. Backyard is fenced and landscaped with finished deck, and fire pit perfect for cozy summer nights, AND no rear neighbours! Don't miss out on this opportunity, contact a realtor today to view.
| COMMUNITY | Northridge. |
| PROPERTY TYPE | Detached |
| BUILDING TYPE | House |
| STYLE | Up/Down, Bi-Level |
| YEAR BUILT | 2015 |
| SQUARE FOOTAGE | 1,191 |
| BEDROOMS | 5 |
| BATHROOMS | 4.00 |
| BASEMENT | Full, Suite |
| AMENITIES | |
| APPLIANCES | Dishwasher, Range Hood, Refrigerator, Stove(s), Washer/Dryer, Window Coverings |
| COOLING | None |
| FIREPLACE | N/A |
| FLOORING | Carpet, Laminate, Tile |
| HEATING | Forced Air, Natural Gas |
| LAUNDRY | Multiple Locations |
| LOT FEATURES | Back Yard, Landscaped |
| PARKING | Double Garage Attached |
| RESTRICTIONS | None Known |
| ROOF | Asphalt Shingle |
| TITLE | Fee Simple |
| BROKER | Real Broker |
| ROOMS | DIMENSIONS (m) | LEVEL |
|---|---|---|
| 2pc Ensuite bath | 5`2" x 5`1" | Basement |
| Bedroom | 11`10" x 10`4" | Basement |
| 4pc Bathroom | 4`11" x 8`10" | Basement |
| Bedroom | 9`9" x 10`0" | Basement |
| Kitchen | 10`2" x 15`2" | Basement |
| Game Room | 10`4" x 15`9" | Basement |
| Bedroom - Primary | 16`0" x 12`8" | Main |
| Bedroom | 10`0" x 12`8" | Main |
| Bedroom | 9`0" x 9`0" | Main |
| Kitchen | 8`1" x 13`11" | Main |
| Living Room | 11`1" x 18`11" | Main |
| Dining Room | 16`11" x 14`1" | Main |
| 3pc Ensuite bath | 4`11" x 9`0" | Main |
| 4pc Bathroom | 8`9" x 4`11" | Main |

