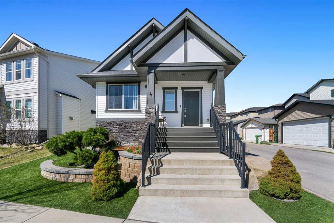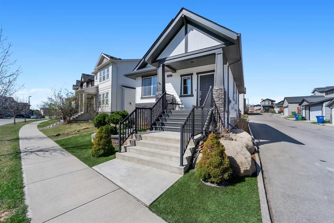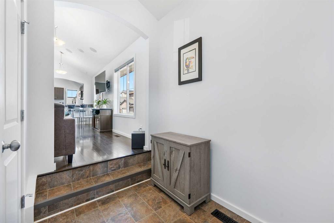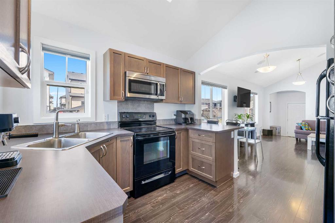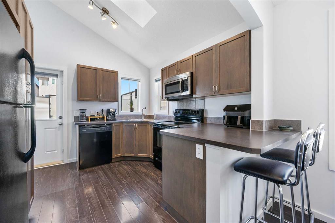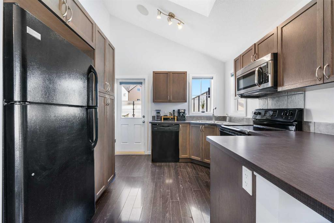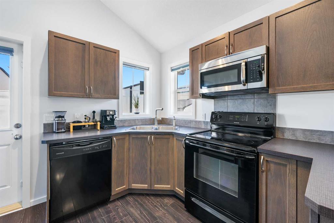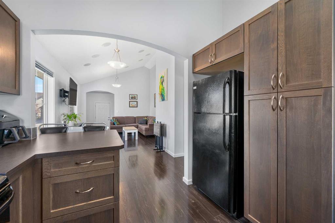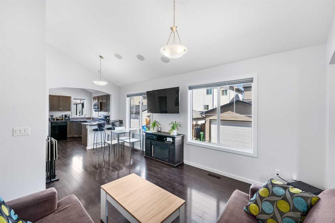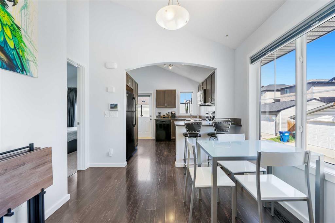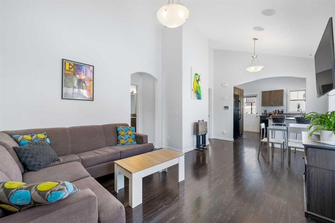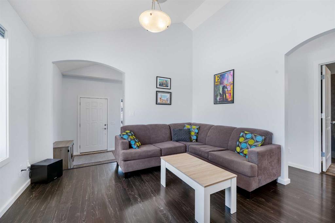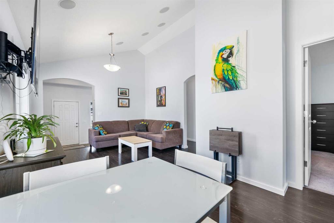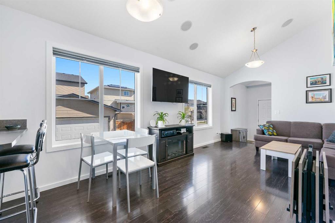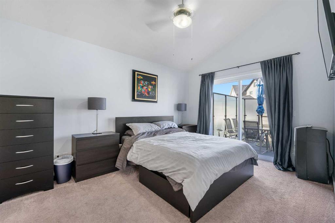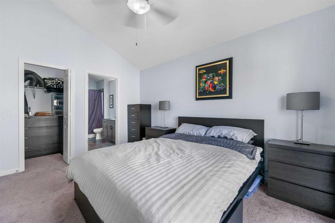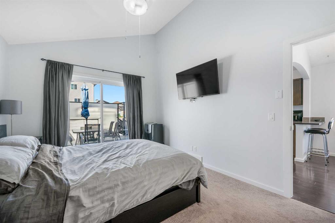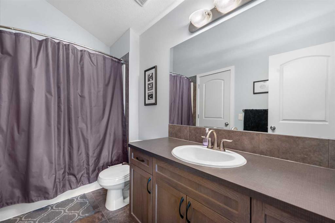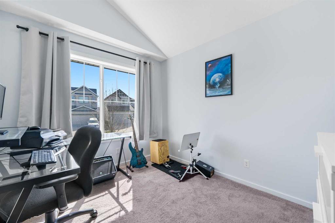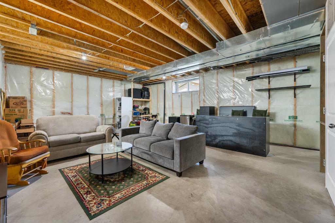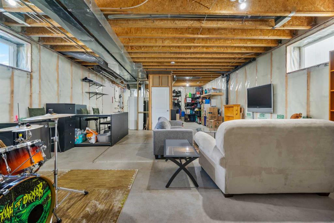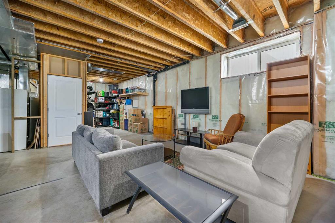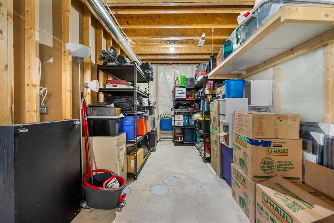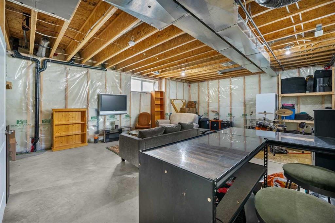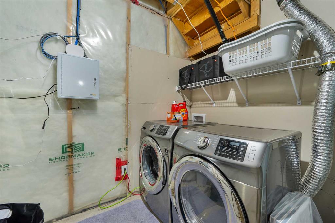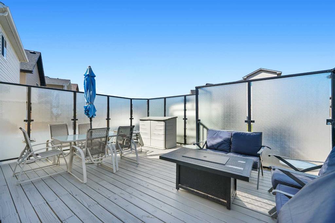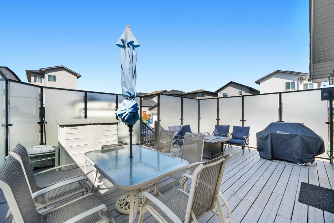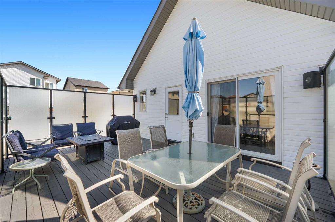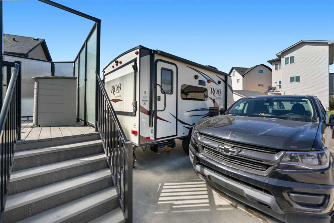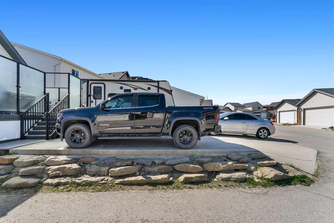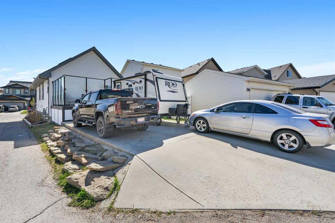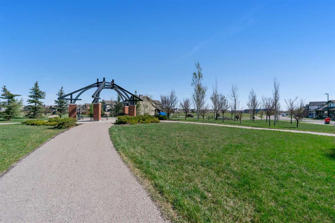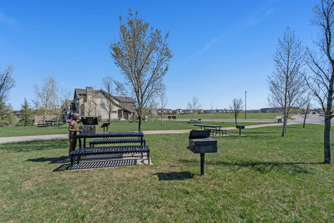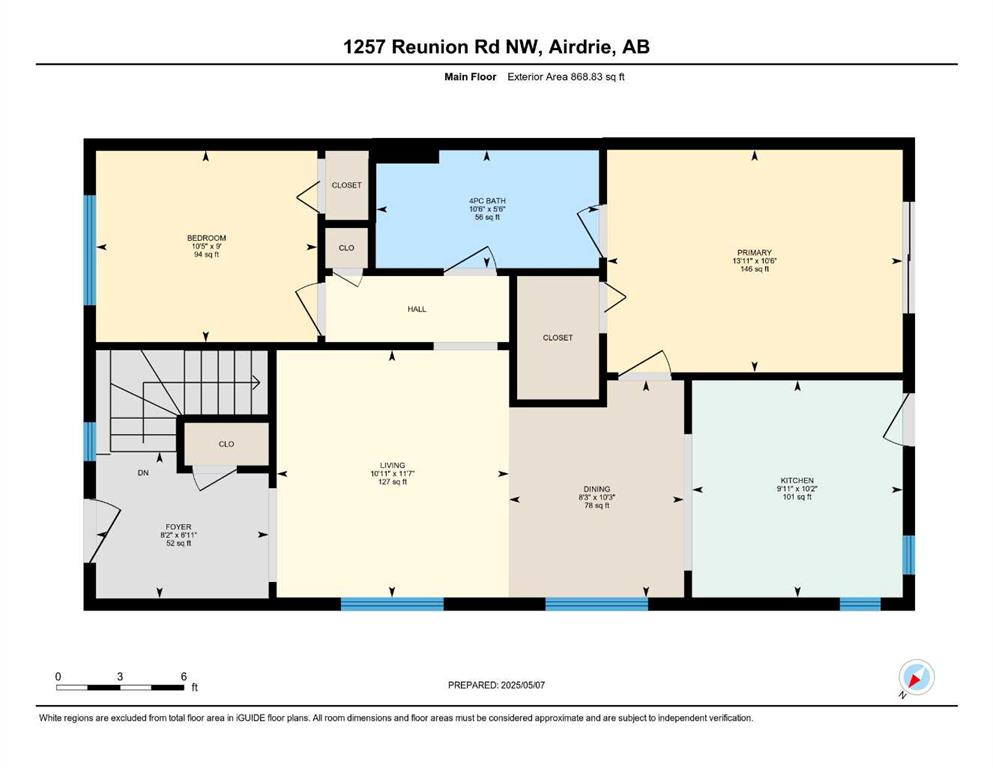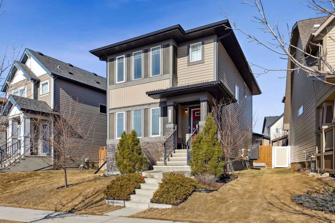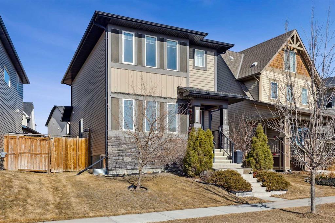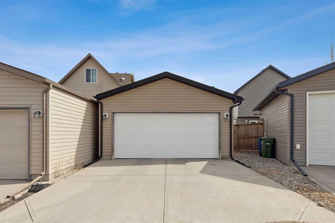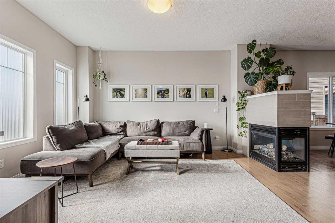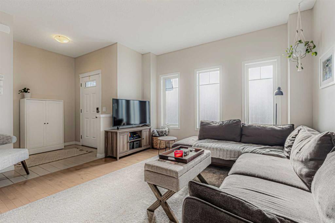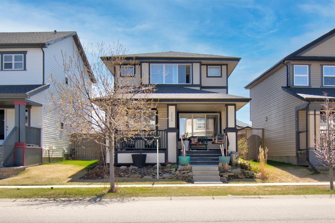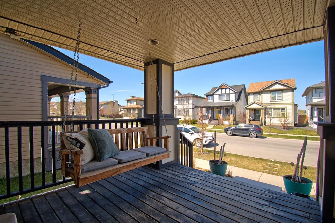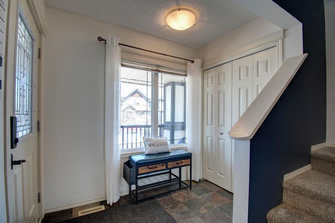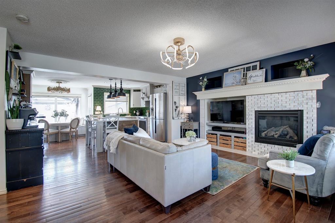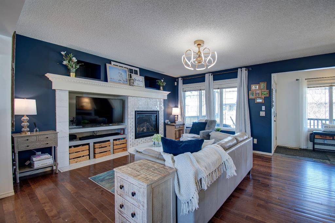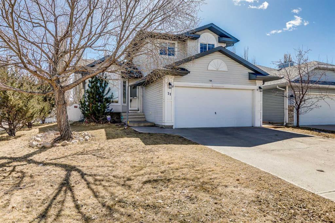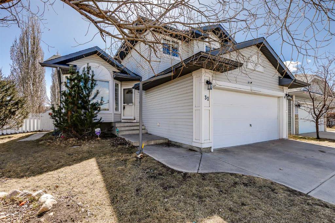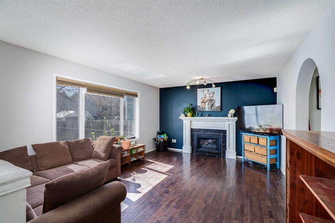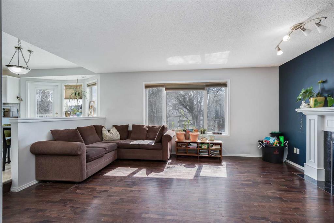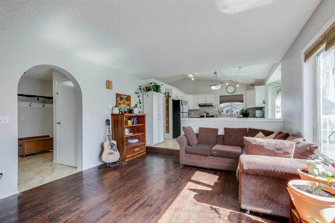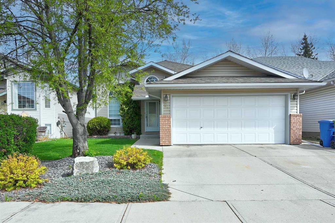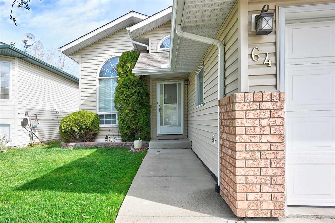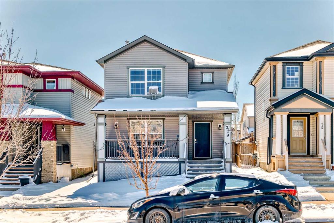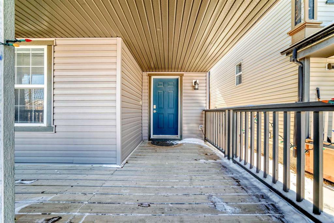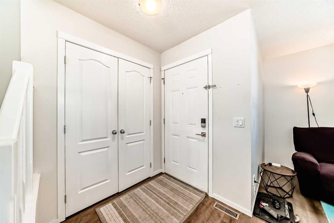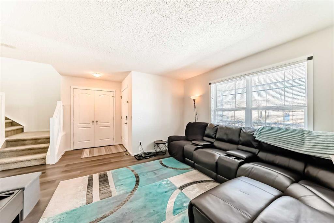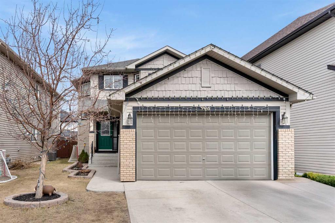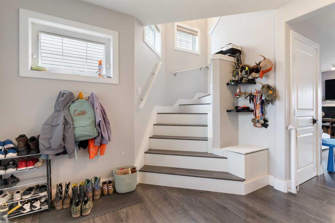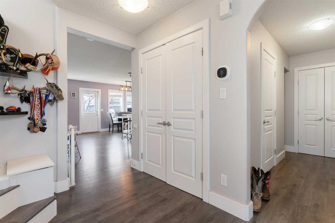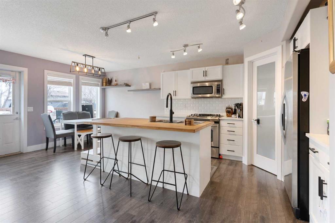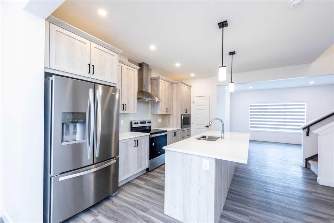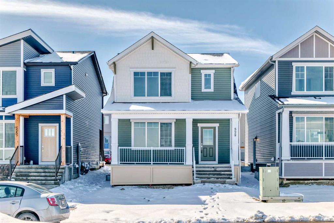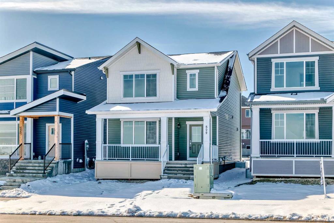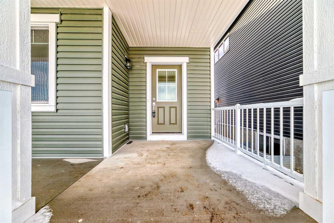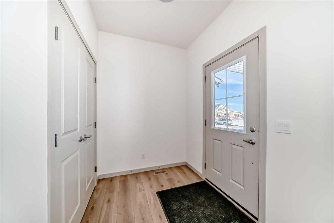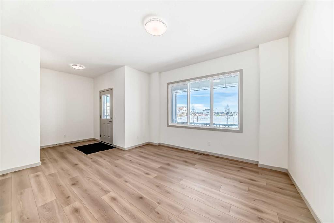1257 Reunion Road NW
Airdrie T4B 0Z7
MLS® Number: A2218072
$ 499,900
2
BEDROOMS
1 + 0
BATHROOMS
869
SQUARE FEET
2011
YEAR BUILT
OPEN HOUSE SATURDAY MAY 10, 2 - 4 PM. Welcome to this bright and inviting McKee-built bungalow home, perfectly situated on a corner lot in the desirable Reunion community. Very rarely will a bungalow come available in this community. Offering a professionally landscaped front yard, low-maintenance design, and exceptional upgrades throughout, this home offers a perfect blend of style, comfort, and convenience. Exterior Features: Freshly painted trim for a polished curb appeal, Landscaped front yard with astro turf and mulch garden beds – no mowing required! Downspouts connect to an underground drainage system. Underground sprinkler system for front and side gardens. Vinyl fencing for privacy and durability. West Exposure Back Yard with Huge back deck with 7’ privacy glass, natural gas BBQ and fire table hookups. Deck access from both the kitchen and primary bedroom. Freshly stained deck with under-deck storage (side access). Double driveway and 24’ pad. Interior Highlights: Abundant natural light thanks to corner lot location and numerous windows. Vaulted ceilings create a spacious, open feel. Top-down, bottom-up window coverings throughout! Curved archway leads into a stylish kitchen with a skylight. Kitchen features black appliances, pantry, and a central island with eating bar. 2 bar stools included. Entertainment & Tech: Sonos 7.1 surround sound system in the living room with receiver. Dual-zone sound with ceiling speakers throughout, including 2 speakers in kitchen and 2 on deck (11 speakers total). Volume control knobs in kitchen and on deck. Second fridge included. Floating storage shelf in basement included. Primary Suite: Direct access to the back deck. In-wall conduit from TV to closet for clean, hardwired media setup. Basement: 9’ ceilings and 2 large windows offer great development potential. Roughed-in plumbing and venting for future development. 73-gallon hot water tank. This home is spotless and pride of ownership shows throughout.
| COMMUNITY | Reunion |
| PROPERTY TYPE | Detached |
| BUILDING TYPE | House |
| STYLE | Bungalow |
| YEAR BUILT | 2011 |
| SQUARE FOOTAGE | 869 |
| BEDROOMS | 2 |
| BATHROOMS | 1.00 |
| BASEMENT | Full, Partially Finished |
| AMENITIES | |
| APPLIANCES | Dishwasher, Dryer, Electric Stove, Microwave Hood Fan, Refrigerator, Washer, Window Coverings |
| COOLING | None |
| FIREPLACE | N/A |
| FLOORING | Carpet, Laminate, Linoleum |
| HEATING | Forced Air, Natural Gas |
| LAUNDRY | In Basement |
| LOT FEATURES | Back Lane, Corner Lot, Low Maintenance Landscape |
| PARKING | Alley Access, Parking Pad, Rear Drive |
| RESTRICTIONS | Architectural Guidelines, Building Design Size |
| ROOF | Asphalt Shingle |
| TITLE | Fee Simple |
| BROKER | CIR Realty |
| ROOMS | DIMENSIONS (m) | LEVEL |
|---|---|---|
| Furnace/Utility Room | 7`5" x 13`1" | Basement |
| Other | 19`11" x 37`2" | Basement |
| Kitchen | 10`2" x 9`11" | Main |
| Living Room | 11`7" x 10`11" | Main |
| Dining Room | 10`3" x 8`3" | Main |
| Foyer | 6`11" x 8`2" | Main |
| Bedroom - Primary | 10`6" x 13`11" | Main |
| Bedroom | 9`0" x 10`5" | Main |
| 4pc Bathroom | 5`6" x 10`6" | Main |

