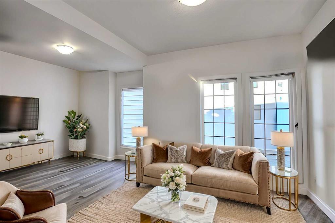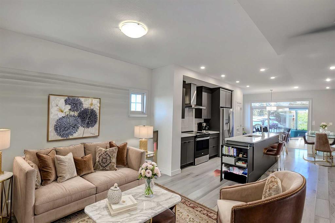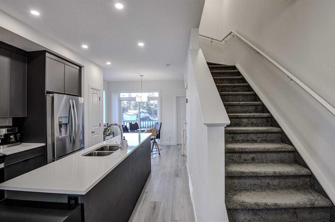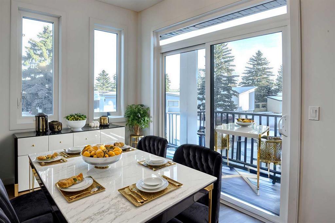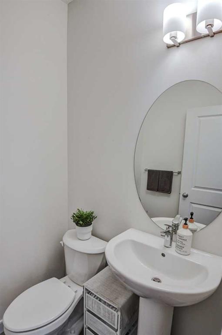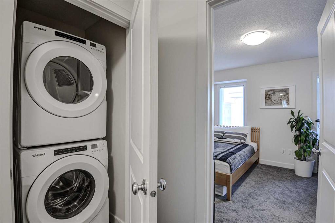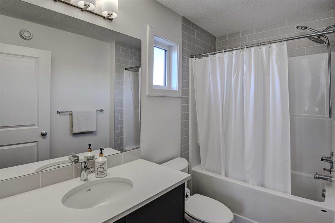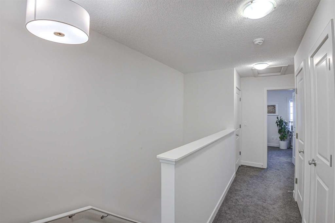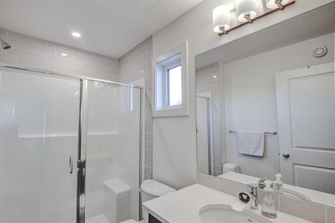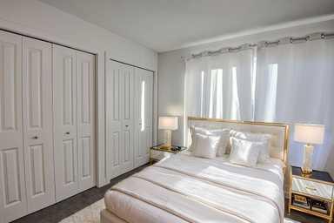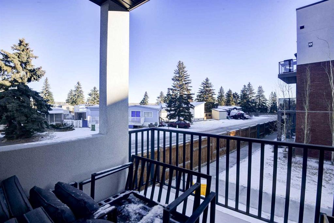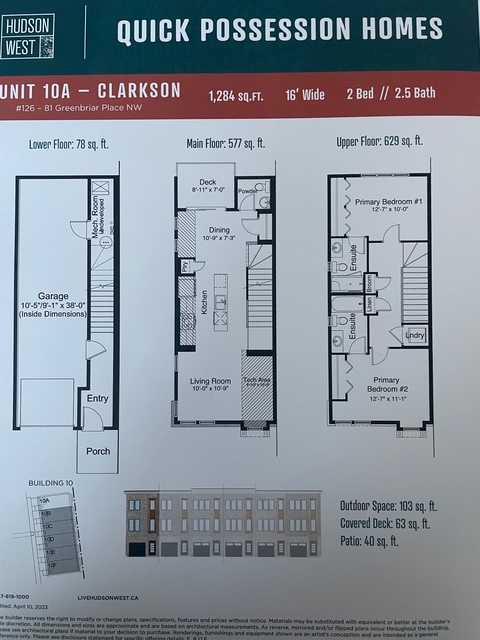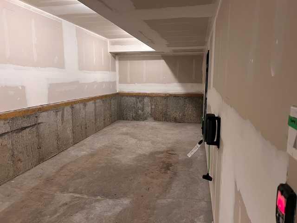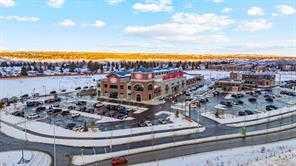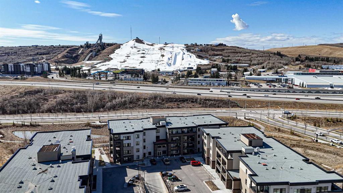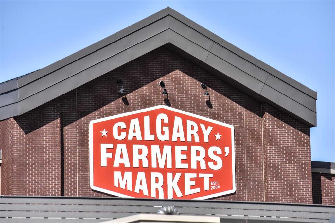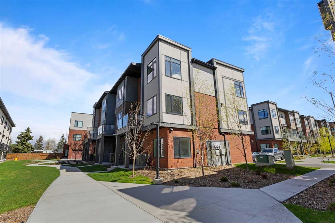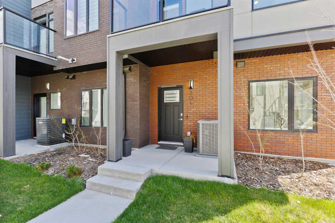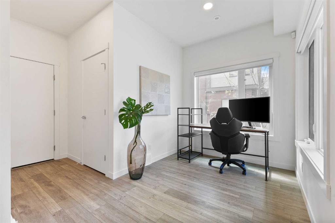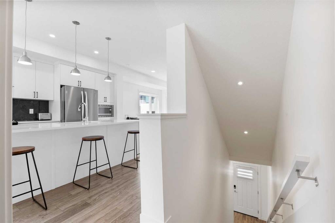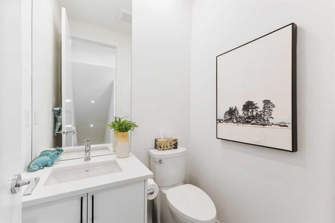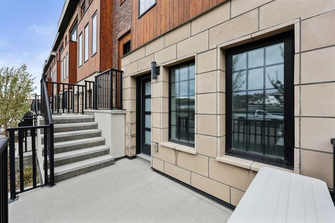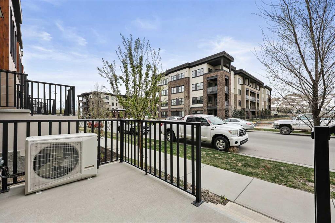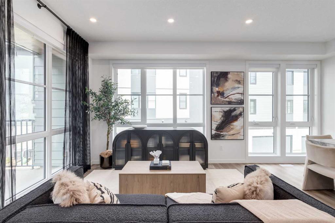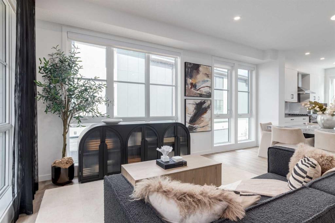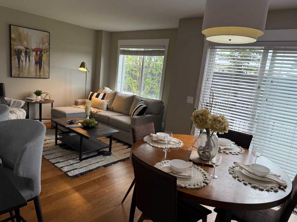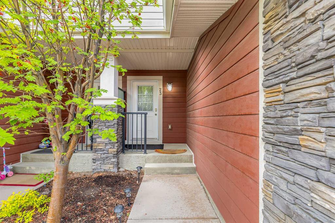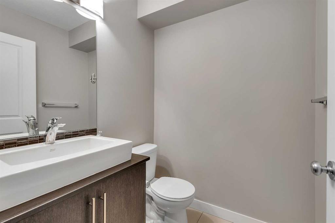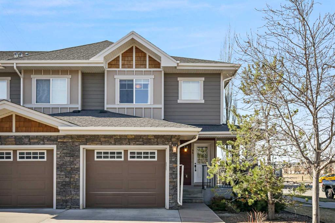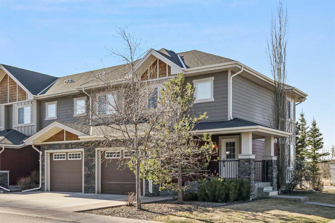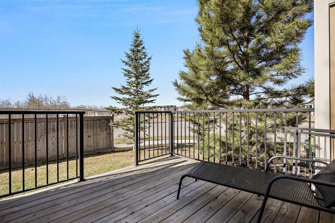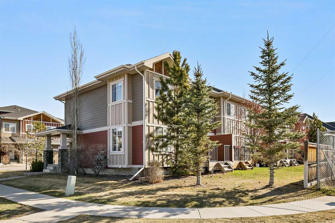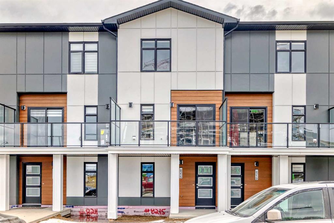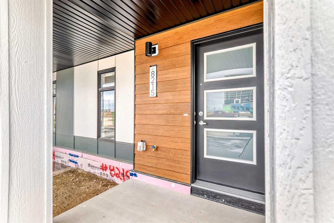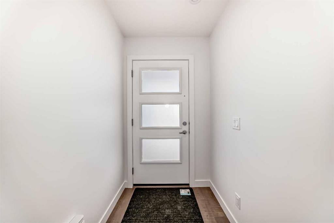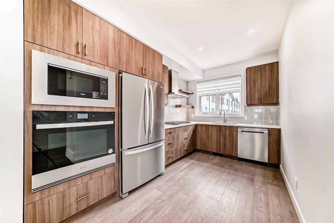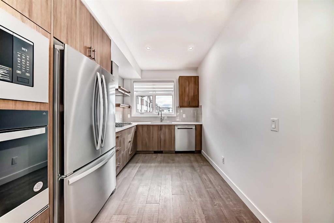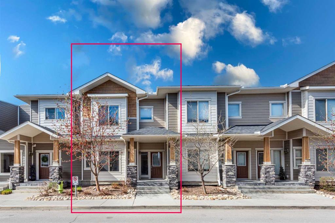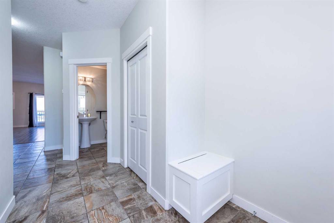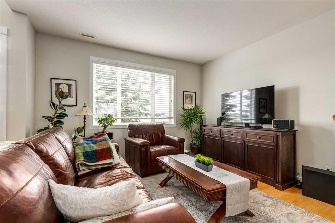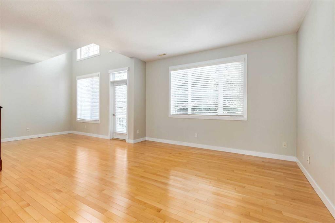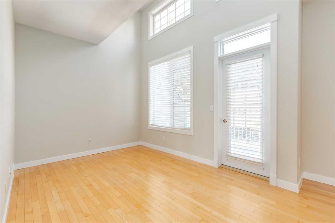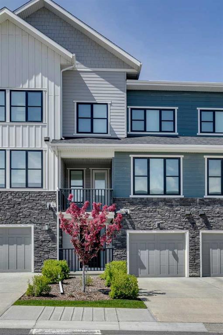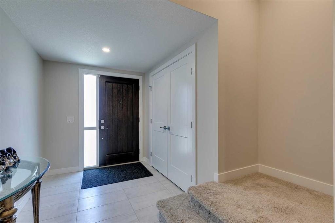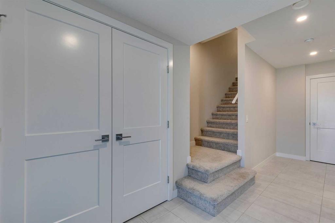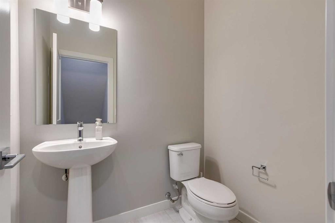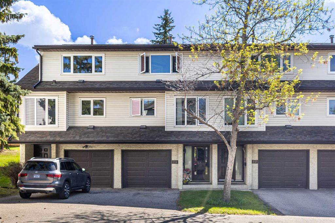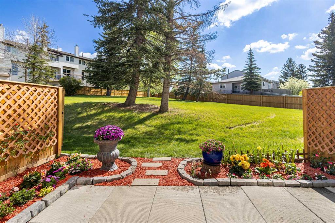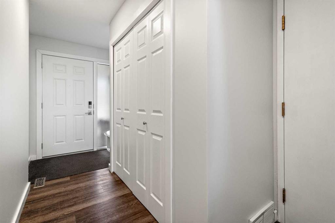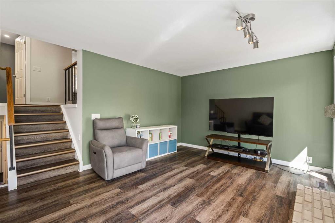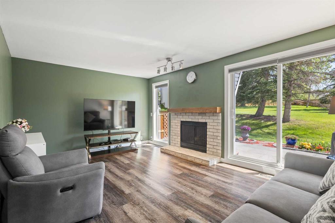126, 81 Greenbriar Place NW
Calgary T3B 6J1
MLS® Number: A2196446
$ 535,000
2
BEDROOMS
2 + 1
BATHROOMS
1,276
SQUARE FEET
2022
YEAR BUILT
OPEN HOUSE SAT, May 31 from 1-3pm. GREAT NEW PRICE DON'T MISS OUT. This stunning Townhome is nestled in the vibrant community of Hudson West in the Manhattan inspired community of Greenwich. This brownstone END UNIT with a TANDEM ATTACHED GARAGE, situated in the vibrant NW community combines sophisticated design with convenience and 15 mins to DT Calgary. With 1,275 sq. ft. of thoughtfully planned living space across three levels, with 2 primary bedrooms, 2.5-bathroom, this home offers both style and functionality. The entry-level features a welcoming foyer with direct access to a tandem double attached garage, providing ample space for two vehicles and additional storage. Elegant contemporary finishes throughout the home include soaring 9-ft ceilings, rich hardwood flooring, recessed lighting, and a timeless neutral color palette that complements any interior style. The main floor serves as the centerpiece of the home, designed for comfort and entertaining. Sunlight streams through large west-facing windows, illuminating the sleek kitchen equipped with quartz countertops, stainless steel appliances, a large center island, a pantry, and abundant cabinetry. Adjacent to the kitchen, the dining area easily accommodates a full-sized table and leads to a deck, perfect for outdoor dining or simply enjoying the fresh air. The upper level is dedicated to rest and relaxation, featuring two spacious bedrooms and two full bathrooms. The primary suite provides a serene retreat with its 3-piece ensuite. The second bedroom is equally spacious and versatile. Conveniently located laundry facilities on this level enhance daily living with added ease. Greenwich is a growing community that offers an exceptional lifestyle with its array of amenities, including the Calgary Farmers’ Market, WinSport, Starbucks, and 24/7 convenience stores. Outdoor enthusiasts will appreciate the nearby parks, walking trails, and recreational hubs like Bowness Park, Shouldice Park, and Valley Ridge Golf Club. The Trans-Canada Highway is easily accessible, making weekend escapes to the mountains effortless, while destinations such as the University of Calgary, Foothills Hospital, Children’s Hospital, and Market Mall are just 10 minutes away. Experience modern living at its finest in this exceptional brownstone. Schedule your viewing today and discover all that Greenwich has to offer!
| COMMUNITY | Greenwood/Greenbriar |
| PROPERTY TYPE | Row/Townhouse |
| BUILDING TYPE | Five Plus |
| STYLE | 2 Storey |
| YEAR BUILT | 2022 |
| SQUARE FOOTAGE | 1,276 |
| BEDROOMS | 2 |
| BATHROOMS | 3.00 |
| BASEMENT | None |
| AMENITIES | |
| APPLIANCES | Dishwasher, Electric Stove, Refrigerator, Washer/Dryer, Water Softener, Window Coverings |
| COOLING | None |
| FIREPLACE | N/A |
| FLOORING | Carpet, Ceramic Tile, Hardwood |
| HEATING | Forced Air, Natural Gas |
| LAUNDRY | Laundry Room, Upper Level |
| LOT FEATURES | Cul-De-Sac |
| PARKING | Double Garage Attached, Driveway, Tandem |
| RESTRICTIONS | Pets Allowed |
| ROOF | Asphalt Shingle |
| TITLE | Fee Simple |
| BROKER | RE/MAX House of Real Estate |
| ROOMS | DIMENSIONS (m) | LEVEL |
|---|---|---|
| Dining Room | 9`8" x 10`9" | Main |
| Kitchen With Eating Area | 7`7" x 13`10" | Main |
| Living Room | 10`8" x 14`10" | Main |
| 2pc Bathroom | 4`7" x 5`0" | Main |
| 3pc Ensuite bath | 5`6" x 8`4" | Second |
| 4pc Ensuite bath | 5`5" x 9`0" | Second |
| Bedroom - Primary | 11`0" x 12`5" | Second |
| Bedroom | 10`0" x 12`6" | Second |
| Laundry | 3`3" x 3`9" | Second |


