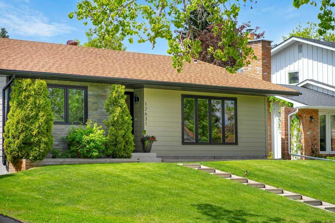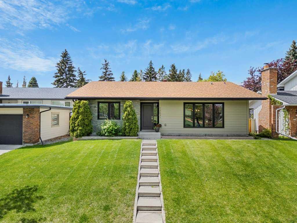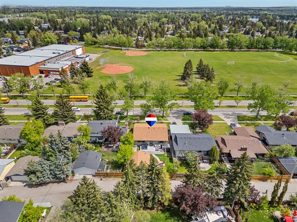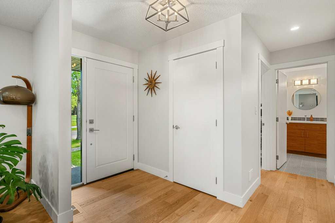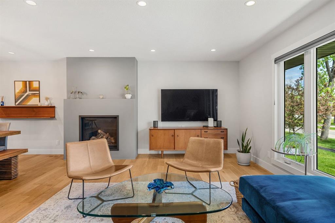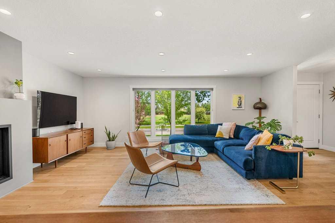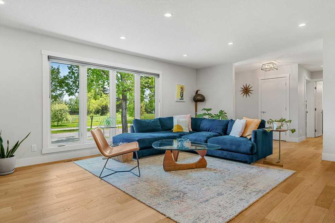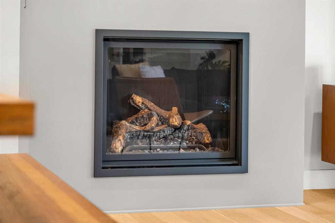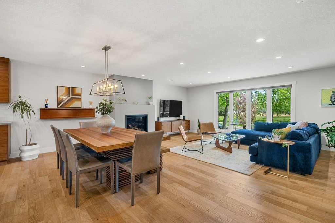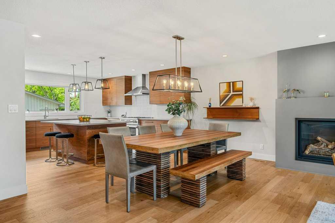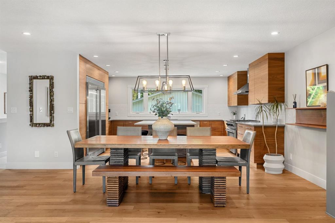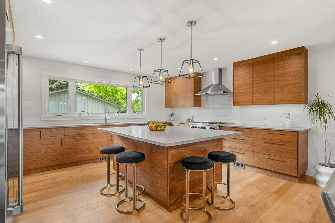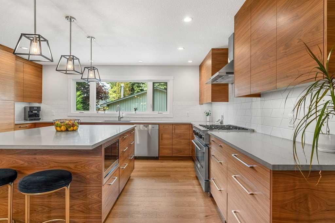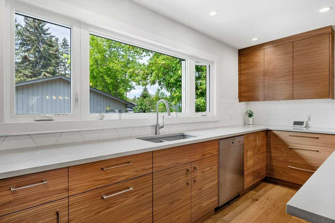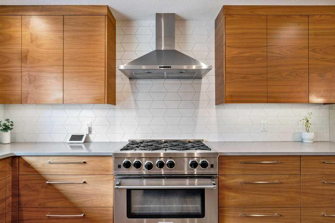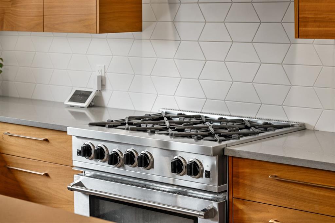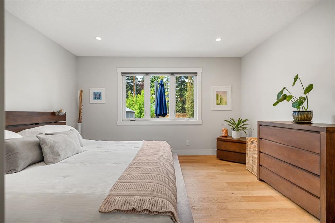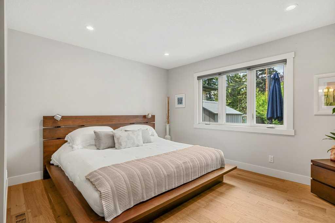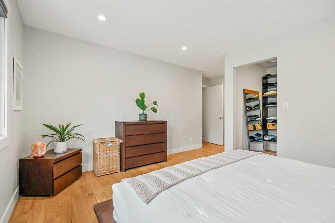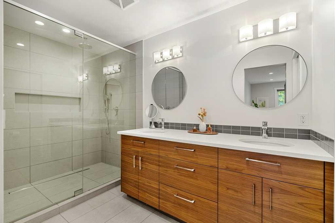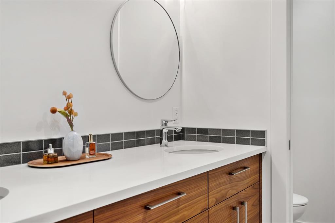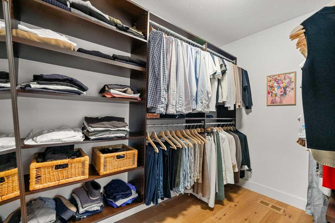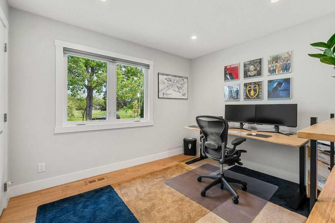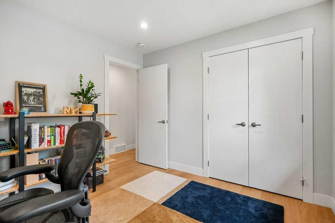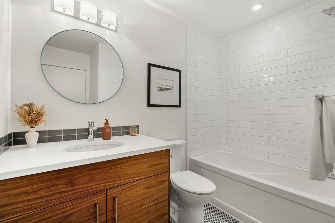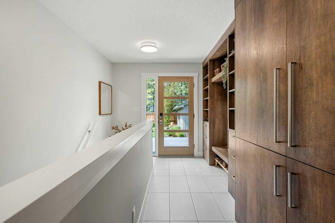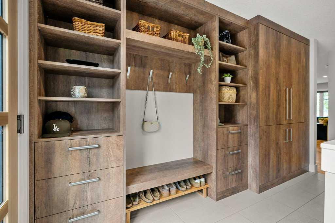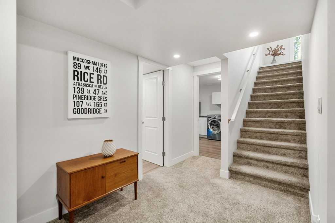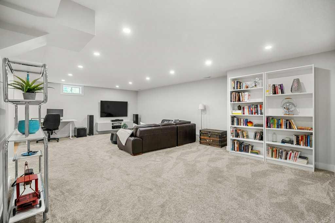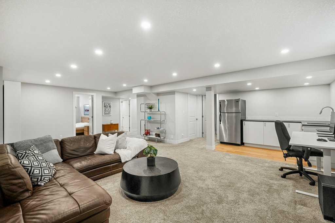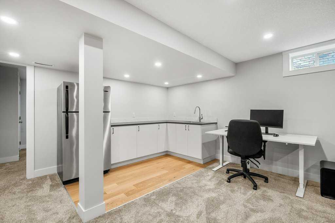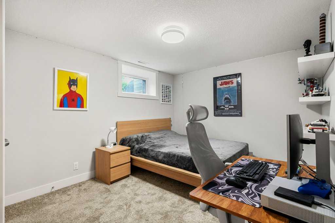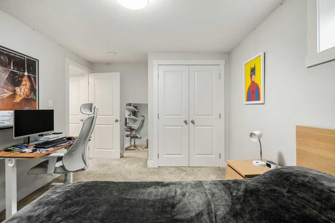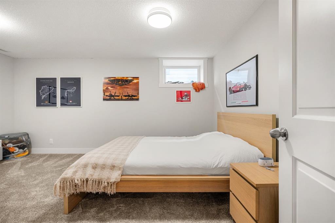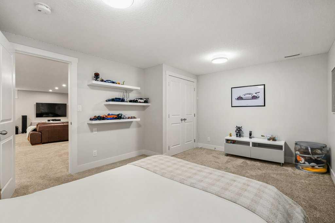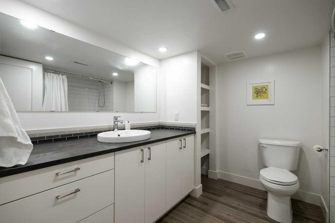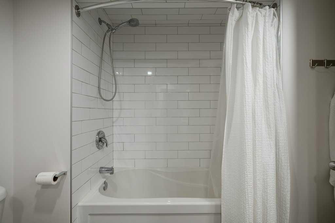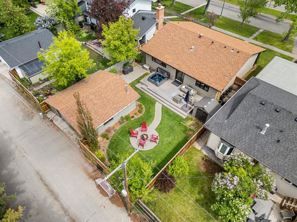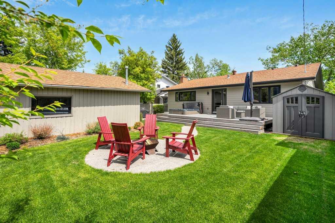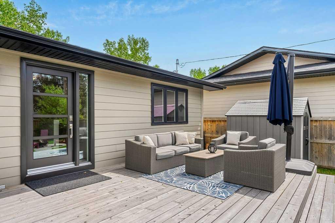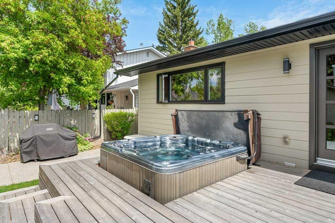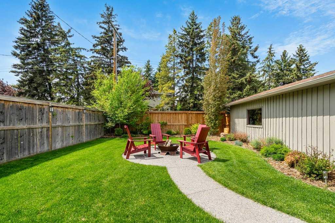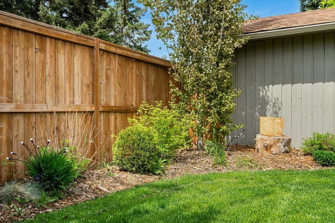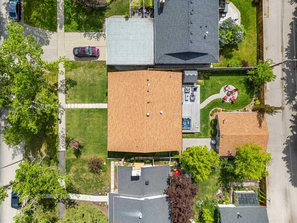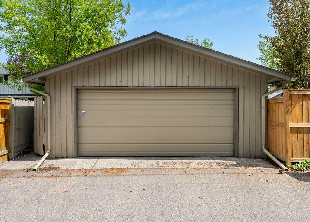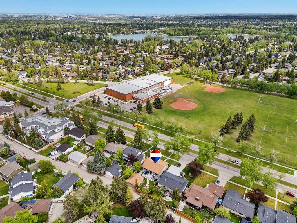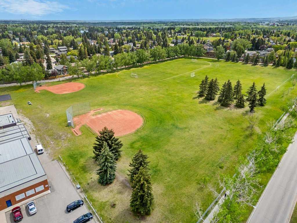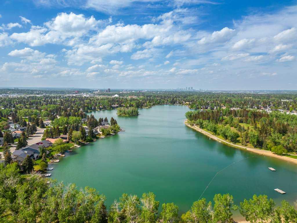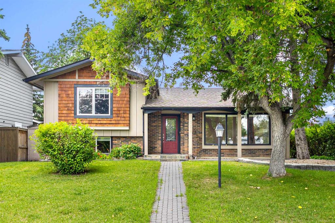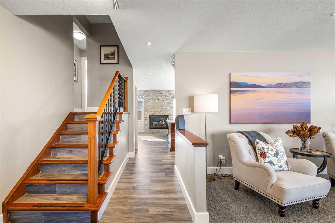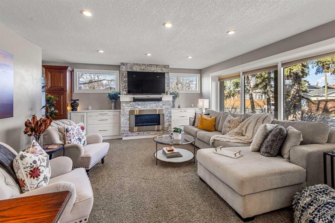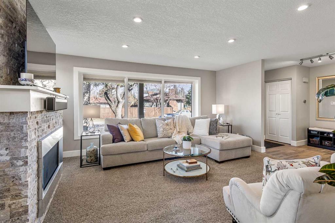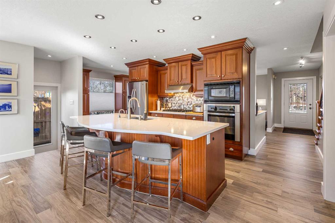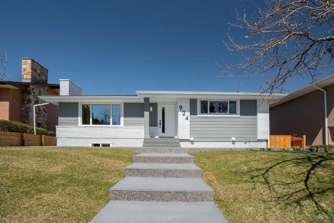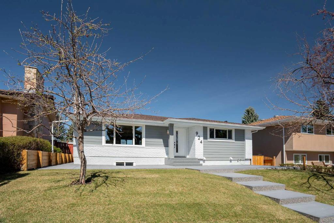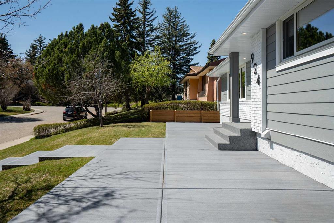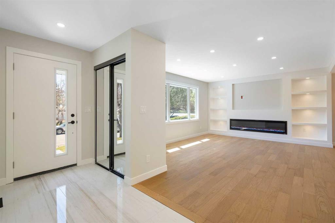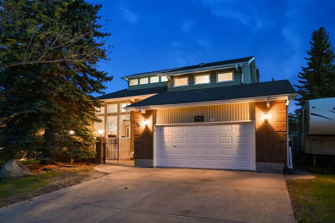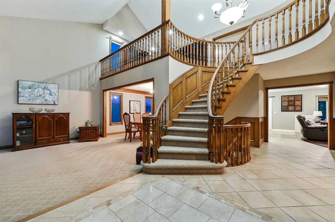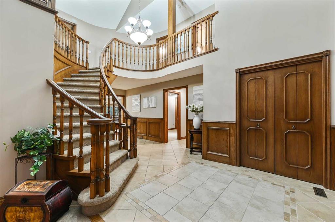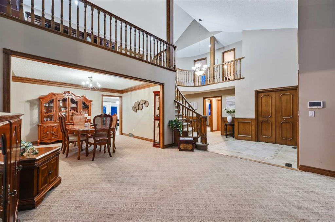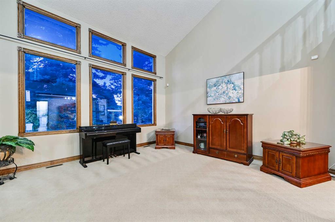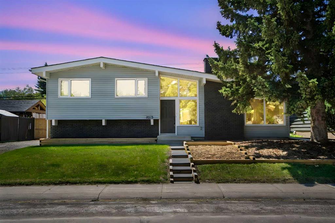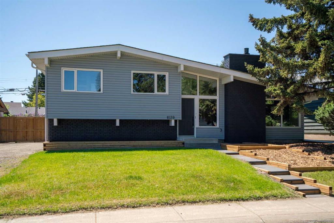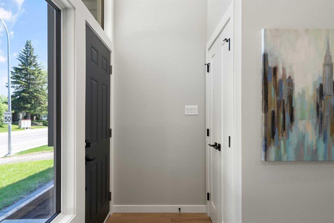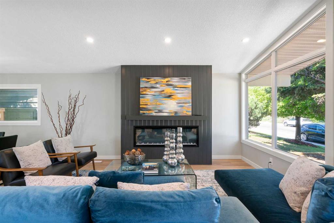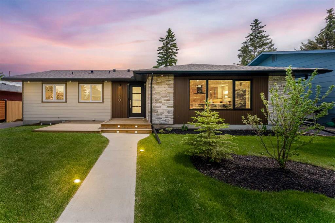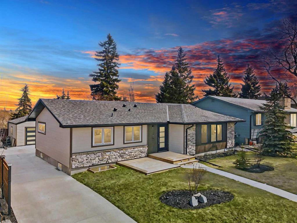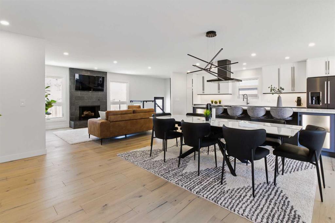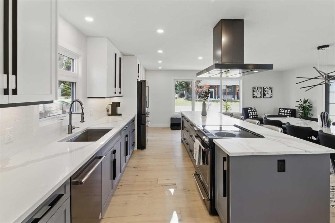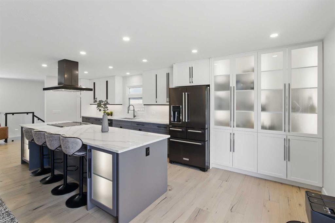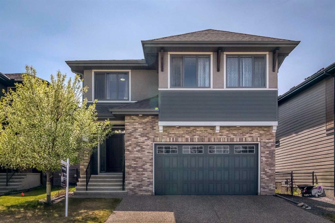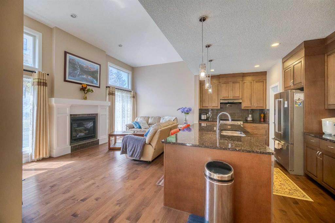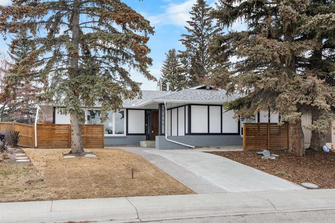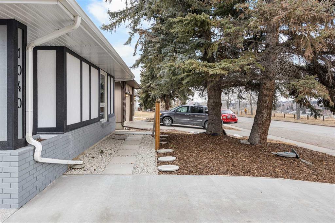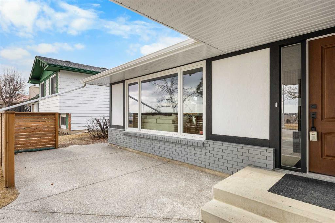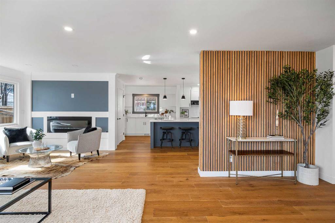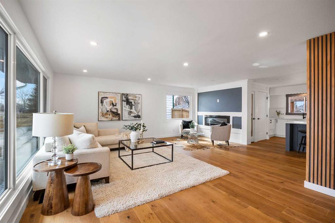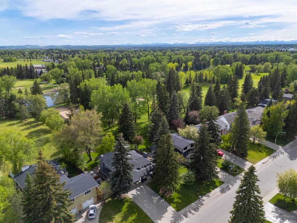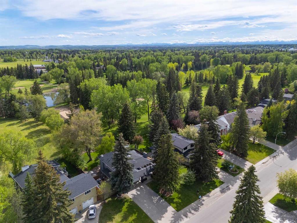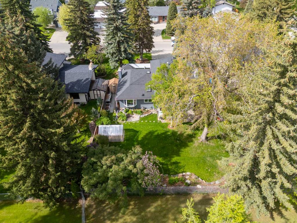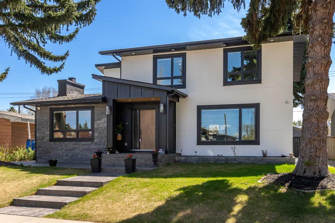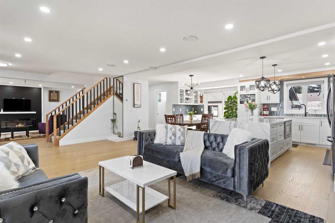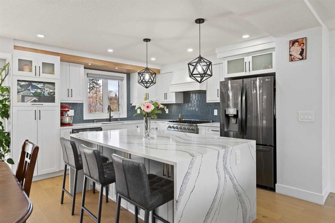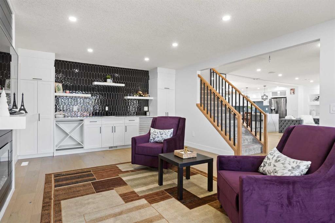12631 Bonaventure Drive SE
Calgary T2J 3S7
MLS® Number: A2224677
$ 1,150,000
4
BEDROOMS
3 + 0
BATHROOMS
1,476
SQUARE FEET
1973
YEAR BUILT
If you ask a prospective homeowner what they want in a renovated home, answers may vary, but one thing everyone agrees on is the desire for a home where quality, care, and attention to detail can be trusted and will endure. You’ve found that home here. This is the ultimate turnkey, renovated home in Lake Bonavista. This is not a “flip” renovation. This transformation was extensive, thoughtful, and built to last. You will appreciate the attention to detail throughout. This home is also situated in an excellent location - fronting a green space, with a west-facing backyard, and located in a playground zone. Stunning curb appeal with Hardie and natural stone siding, a beautiful, eye-catching front door, and high-quality windows. This well-planned layout balances openness with distinct, functional areas throughout the home. The large kitchen features premium appliances including a 36” gas range, a huge industrial counter-depth refrigerator/freezer, and a Miele dishwasher. A large island and plenty of prep and cabinet space complete the area. The primary bedroom suite includes a large walk-in closet and a bath with a spa shower and custom walnut vanity. The large mudroom has plenty of smart storage solutions and is perfect for busy families. Custom pull-up/down blinds are installed throughout. The front of the home faces east, welcoming sunlight throughout the day. Enjoy spectacular sunrises from your front living room, with full visibility across the open field in front and gorgeous sunsets from the west-facing backyard while enjoying a fire or relaxing in the hot tub. The bright and open lower level includes two large bedrooms, a lovely bar area, a living area, flex spaces, a full bathroom, and a laundry/craft room. All electrical has been replaced throughout the home, and the windows, doors, and mechanical systems have all been updated. This home is pet & smoke free & always feels so fresh and new when you walk in. The backyard is awesome. Recently updated landscaping with low-maintenance shrubs and a fire pit area where you’ll spend plenty of time relaxing. When the mayday tree blooms each spring, it is stunning. An expanded deck spans the length of the back of the home and features a hot tub - perfect for unwinding. Large, 24' x 22' double garage. Everything is just so close here. Walk to school, Avenida, the C-Train, and the lake! Great neighbours as well. These homeowners love the craftsmanship of this home and all of the comfort and enjoyment it has brought them. But it’s time for the next family to love this home as much as they have. You will not be disappointed viewing this property.
| COMMUNITY | Lake Bonavista |
| PROPERTY TYPE | Detached |
| BUILDING TYPE | House |
| STYLE | Bungalow |
| YEAR BUILT | 1973 |
| SQUARE FOOTAGE | 1,476 |
| BEDROOMS | 4 |
| BATHROOMS | 3.00 |
| BASEMENT | Finished, Full |
| AMENITIES | |
| APPLIANCES | Dishwasher, Dryer, Gas Stove, Refrigerator, Washer, Water Softener, Window Coverings |
| COOLING | None |
| FIREPLACE | Gas |
| FLOORING | Carpet, Hardwood, Tile |
| HEATING | Forced Air, Natural Gas |
| LAUNDRY | In Basement, Laundry Room |
| LOT FEATURES | Landscaped, Rectangular Lot |
| PARKING | Double Garage Detached |
| RESTRICTIONS | Utility Right Of Way |
| ROOF | Asphalt Shingle |
| TITLE | Fee Simple |
| BROKER | RE/MAX First |
| ROOMS | DIMENSIONS (m) | LEVEL |
|---|---|---|
| Game Room | 25`9" x 16`6" | Basement |
| Bedroom | 11`9" x 15`7" | Basement |
| Bedroom | 14`1" x 10`4" | Basement |
| Other | 14`1" x 6`1" | Basement |
| Furnace/Utility Room | 11`7" x 17`4" | Basement |
| Laundry | 12`5" x 9`11" | Basement |
| 4pc Bathroom | Basement | |
| Living Room | 20`7" x 13`11" | Main |
| Dining Room | 18`7" x 8`1" | Main |
| Kitchen | 16`3" x 13`5" | Main |
| Bedroom | 11`0" x 10`1" | Main |
| Bedroom - Primary | 14`9" x 16`9" | Main |
| 4pc Bathroom | Main | |
| 4pc Ensuite bath | Main |

