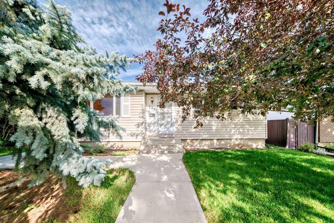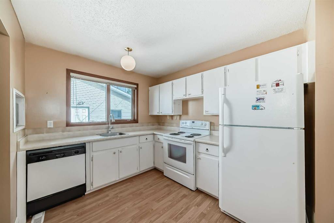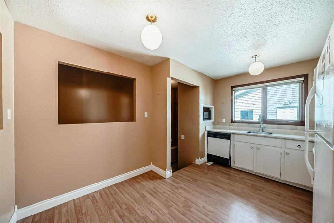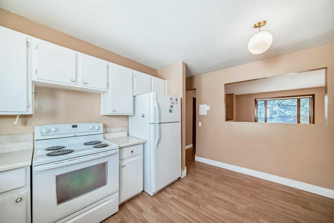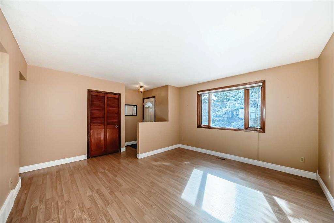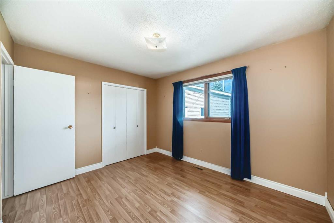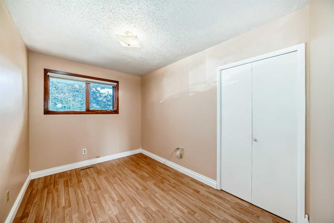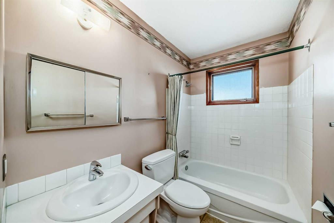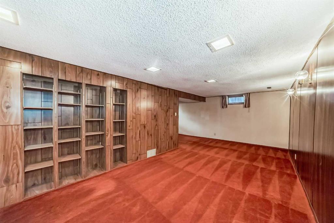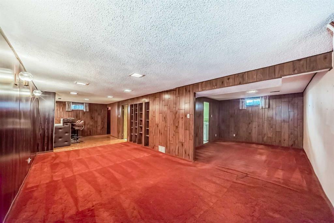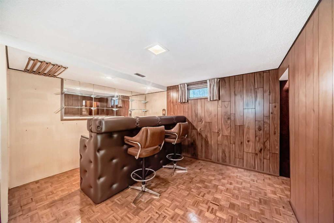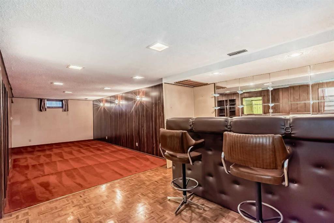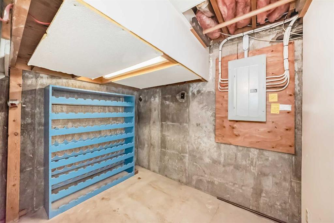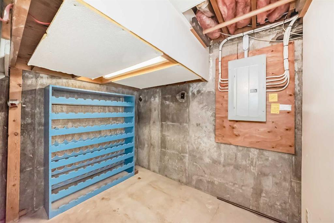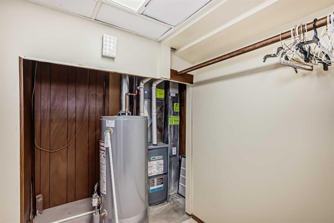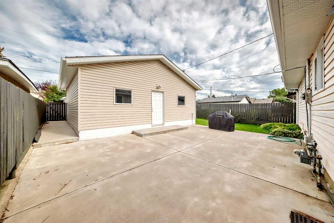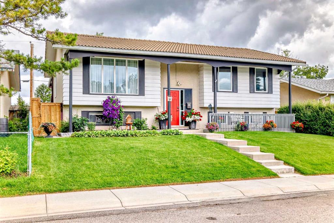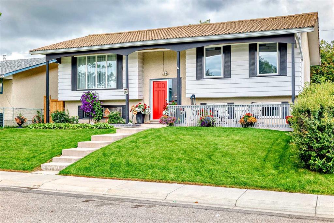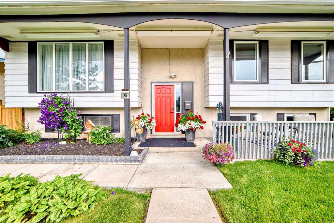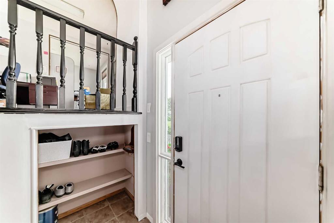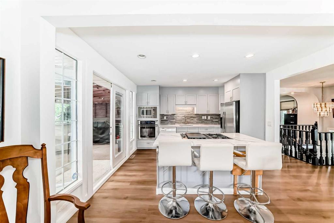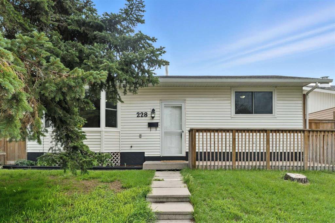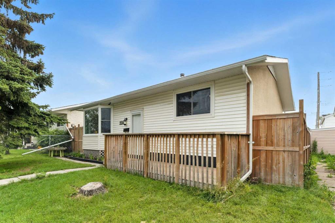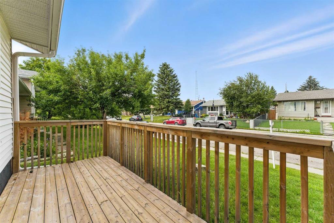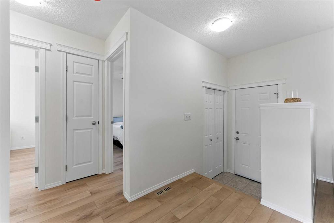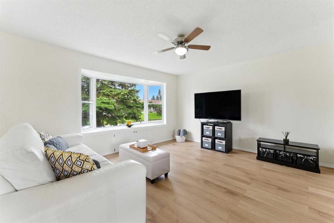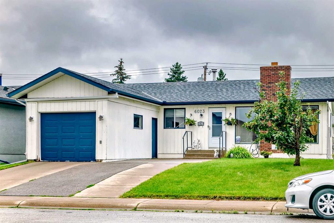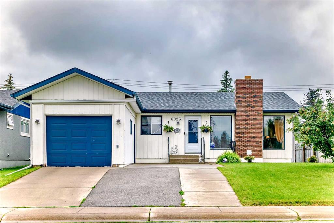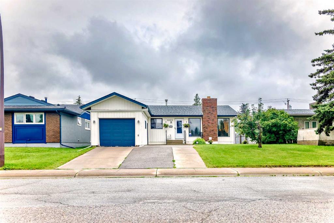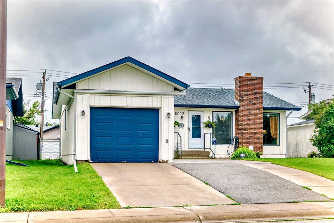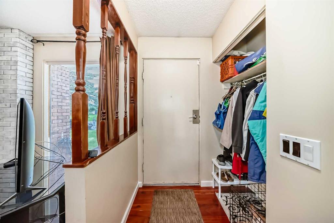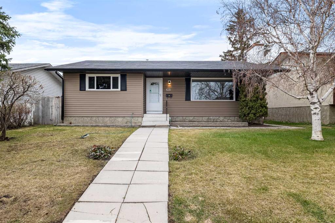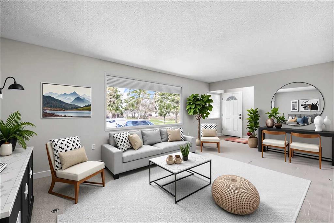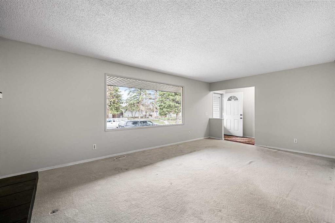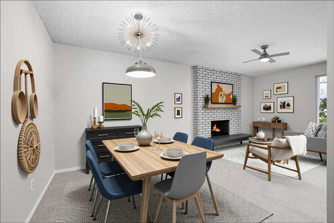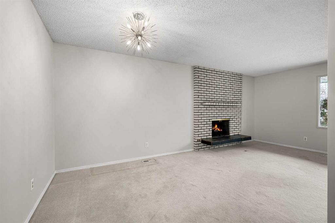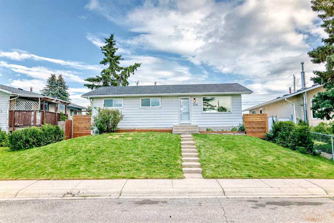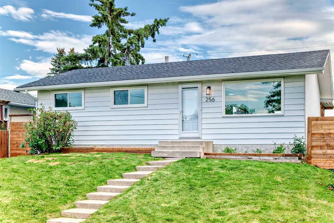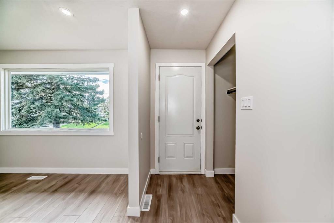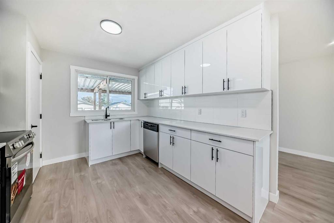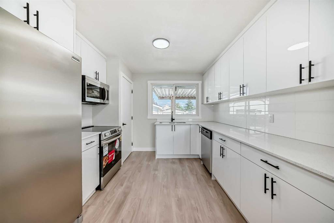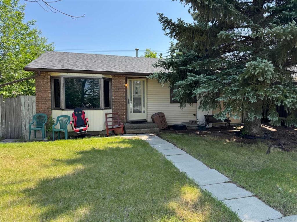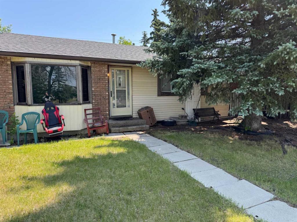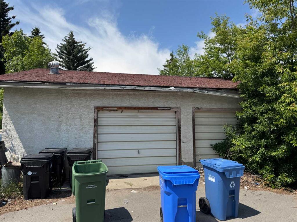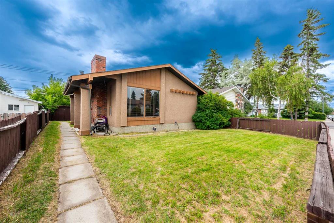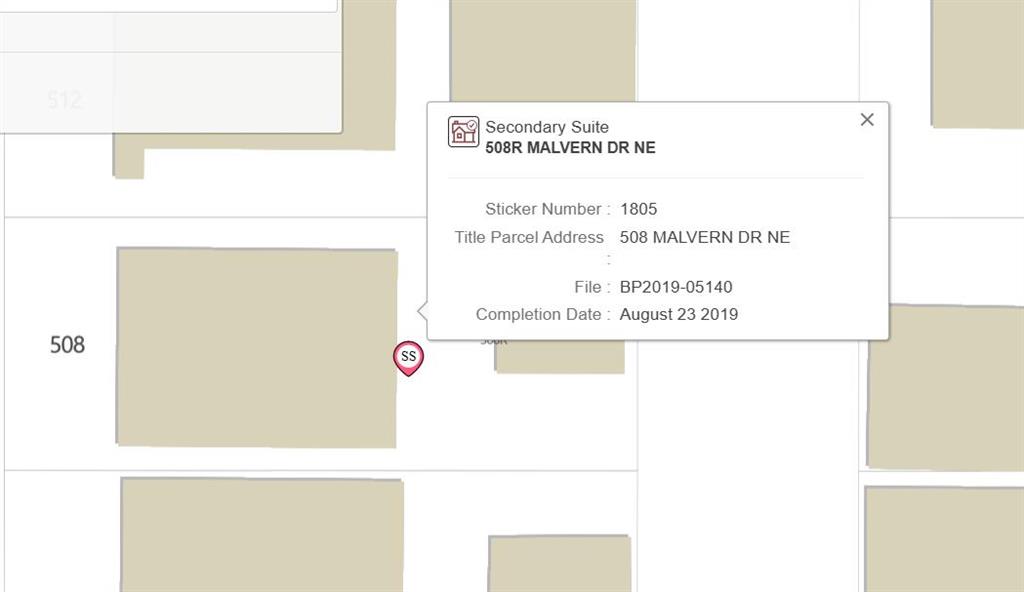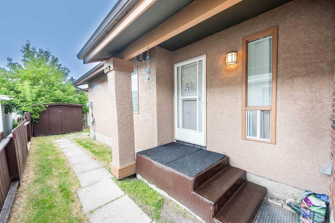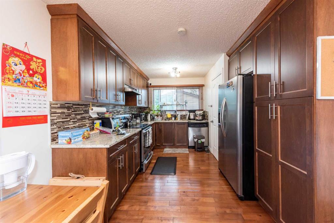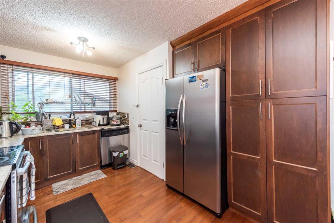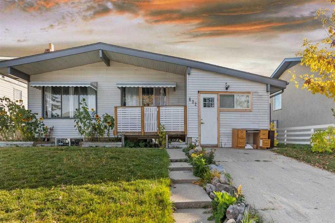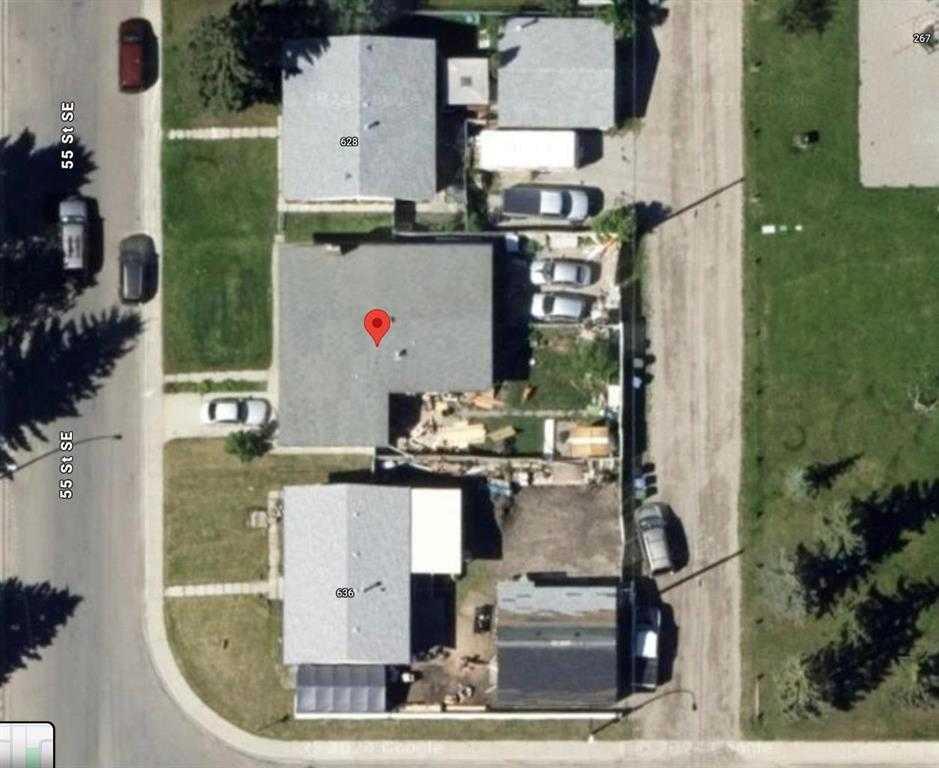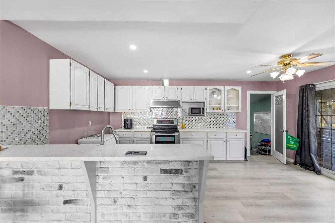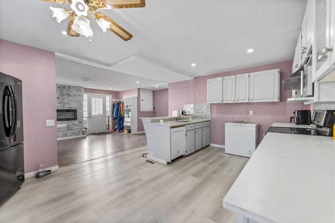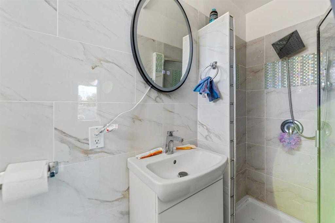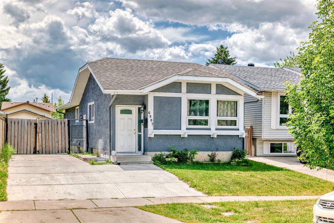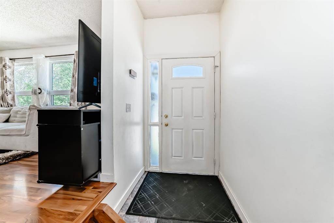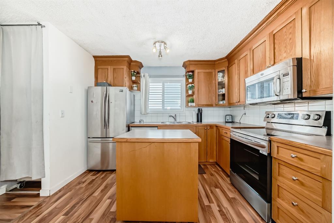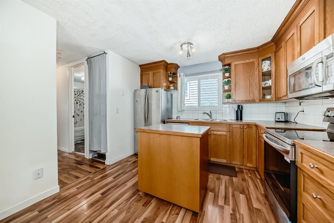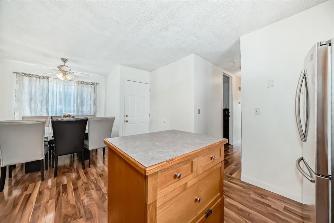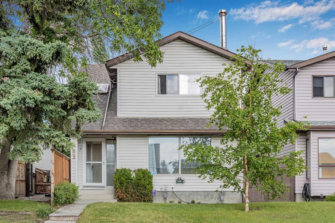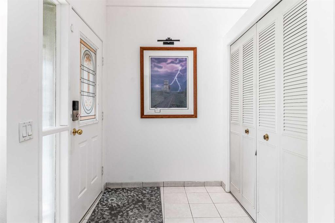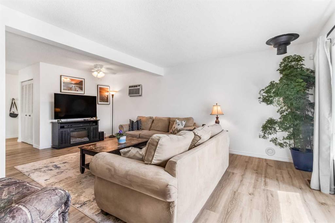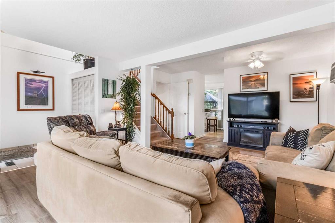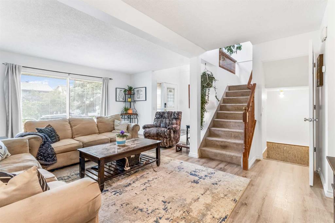127 Pensville Road SE
Calgary T2A 3Y7
MLS® Number: A2248508
$ 499,900
3
BEDROOMS
1 + 1
BATHROOMS
882
SQUARE FEET
1973
YEAR BUILT
THIS COZY 3 BEDROOM BUNGALOW IS PERFECT FOR A YOUNG FAMILY. The first thing you notice as you get out of the car is the wonderfully poured concrete walk up to the front door and all the way around to the large concrete patio in the back. The bones of the house are great - and with a little cosmetic upgrading you'll make it your own. The main floor boasts gleaming laminate floor throughout the kitchen, dining area, living room, hallway and all three bedrooms. The nicely done up 4 pce bathroom finishes off the main floor. The basement is fully developed with parquet and carpet flooring, a bar already set up, a large family room with inlaid book shelves, a 2 pce bathroom and another area for your TV , play area, office, exercise equipment or games area - you decide. You'll also notice a large laundry area, good sized storage area, big newer hot water tank and a newer high efficiency furnace. Now the back yard - an oversized (24 X 26) double garage, completely finished, insulated, heated with full electrical panel. Note also the gas line out to the bar-b-q on your large poured concrete patio - ready for your family and friends' get-togethers, This quiet community is close to all amenities - schools, shopping, swimming pool, arena, parks and public transportation. Plus it is just off Memorial Drive and in between 52 and 68 Streets - fast to Trans Canada Highway, Stoney Trail and downtown. All this for under $500,000 - don't miss out.
| COMMUNITY | Penbrooke Meadows |
| PROPERTY TYPE | Detached |
| BUILDING TYPE | House |
| STYLE | Bungalow |
| YEAR BUILT | 1973 |
| SQUARE FOOTAGE | 882 |
| BEDROOMS | 3 |
| BATHROOMS | 2.00 |
| BASEMENT | Finished, Full |
| AMENITIES | |
| APPLIANCES | Dishwasher, Dryer, Electric Stove, Garage Control(s), Microwave, Refrigerator, Washer, Window Coverings |
| COOLING | None |
| FIREPLACE | N/A |
| FLOORING | Carpet, Laminate, Linoleum, Parquet |
| HEATING | Central, High Efficiency, Forced Air, Natural Gas |
| LAUNDRY | In Basement |
| LOT FEATURES | Back Lane, Back Yard, Front Yard, Landscaped, Rectangular Lot, Treed |
| PARKING | 220 Volt Wiring, Alley Access, Double Garage Detached, Garage Door Opener, Heated Garage, Insulated, Oversized |
| RESTRICTIONS | None Known |
| ROOF | Asphalt Shingle |
| TITLE | Fee Simple |
| BROKER | First Place Realty |
| ROOMS | DIMENSIONS (m) | LEVEL |
|---|---|---|
| 2pc Bathroom | 0`0" x 0`0" | Lower |
| Nook | 12`9" x 10`8" | Lower |
| Laundry | 7`3" x 13`0" | Lower |
| Storage | 13`2" x 8`5" | Lower |
| Family Room | 32`9" x 10`9" | Lower |
| 4pc Bathroom | 0`0" x 0`0" | Main |
| Kitchen With Eating Area | 13`4" x 10`8" | Main |
| Living Room | 13`5" x 15`2" | Main |
| Bedroom - Primary | 11`8" x 9`10" | Main |
| Bedroom | 12`8" x 7`10" | Main |
| Bedroom | 11`6" x 7`9" | Main |

