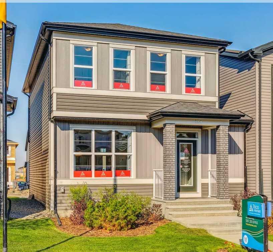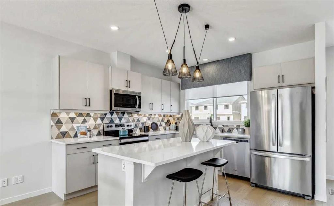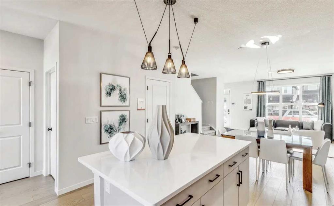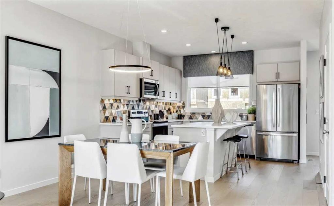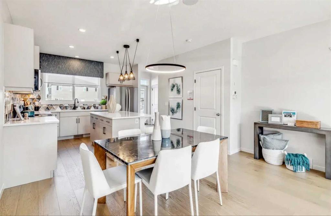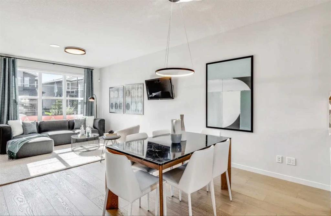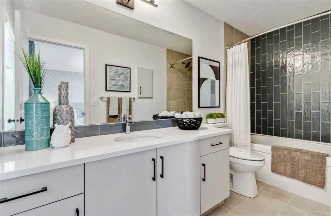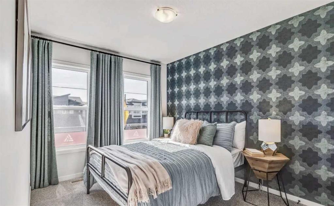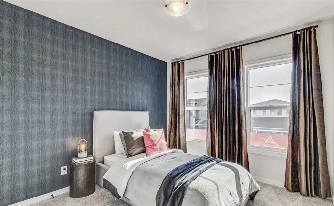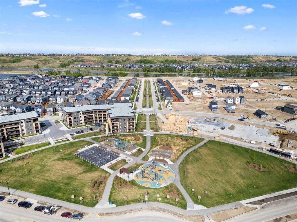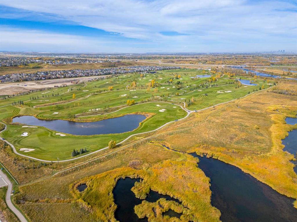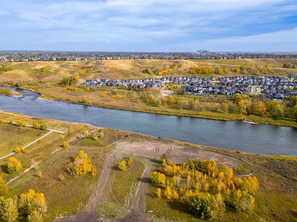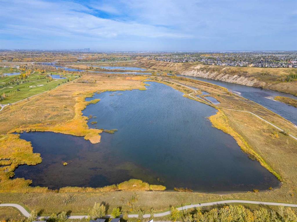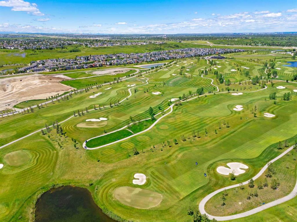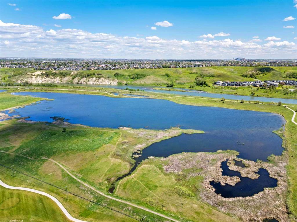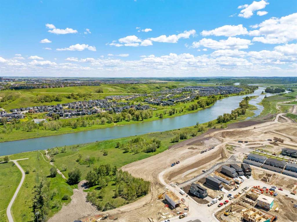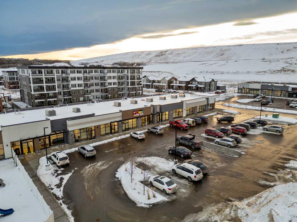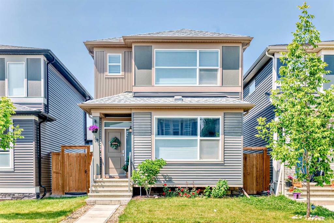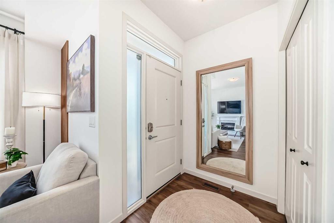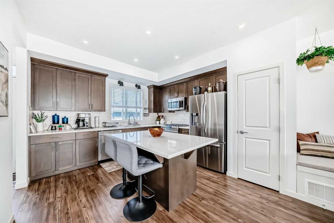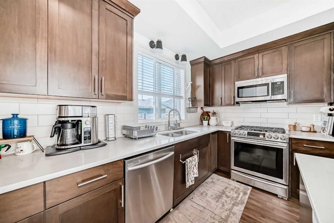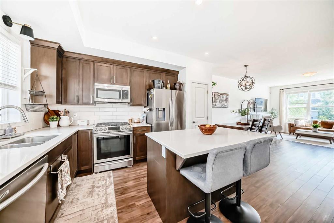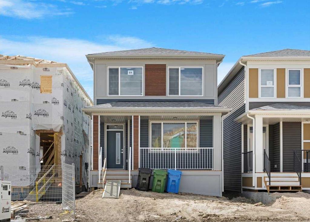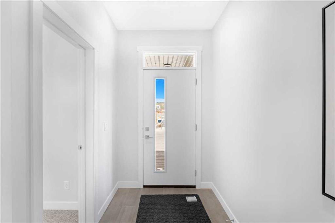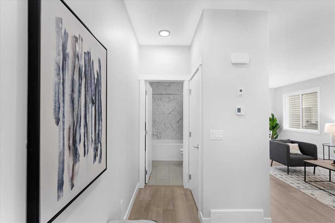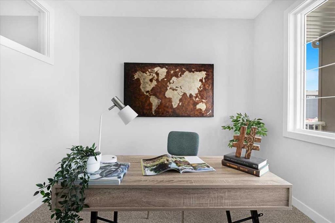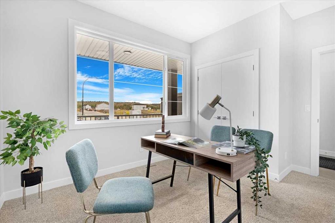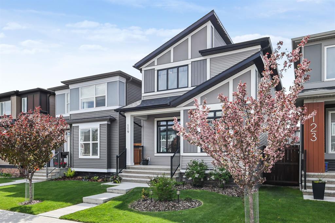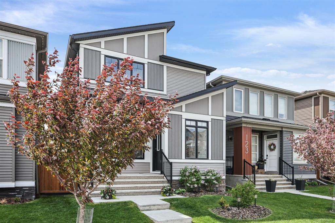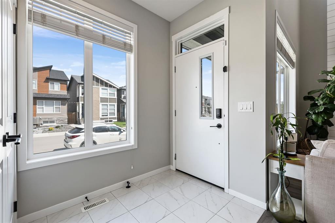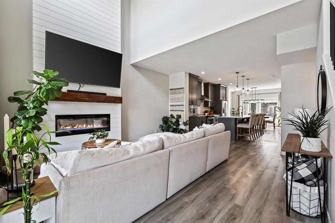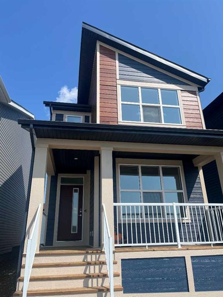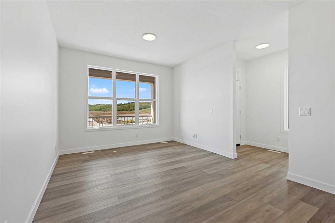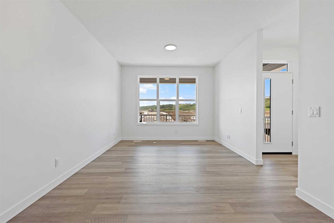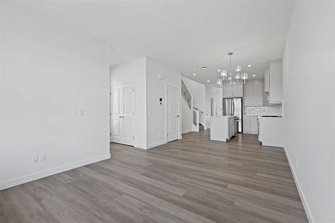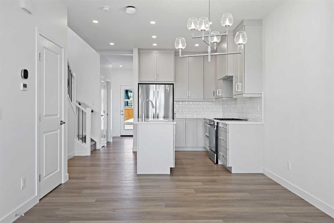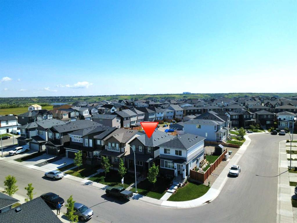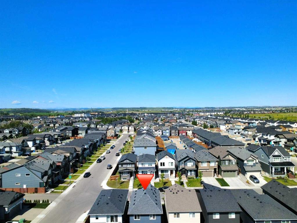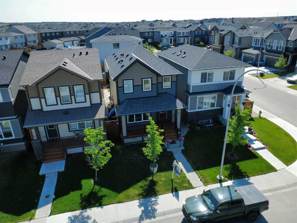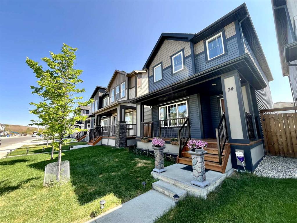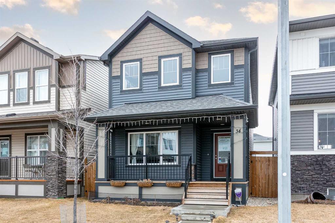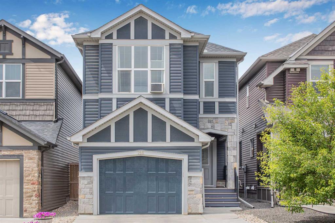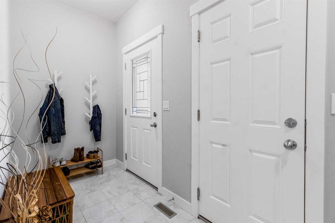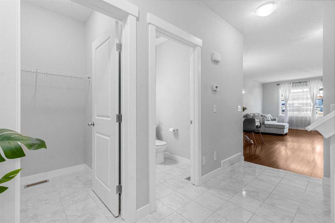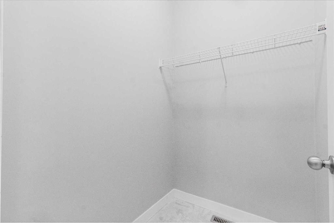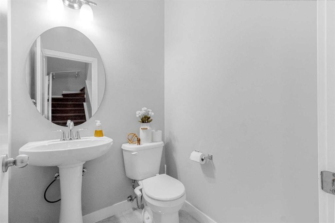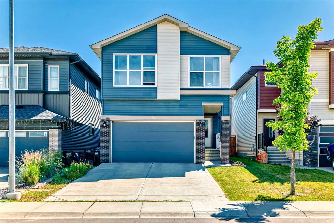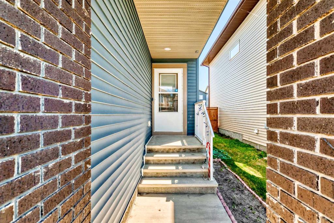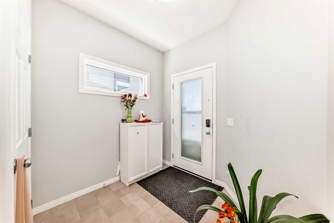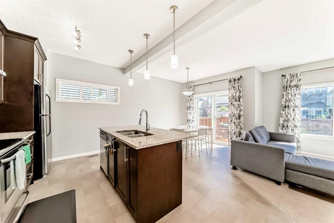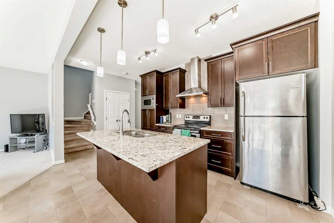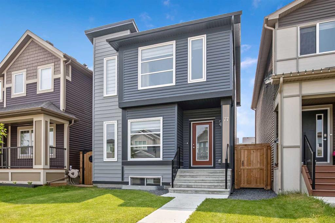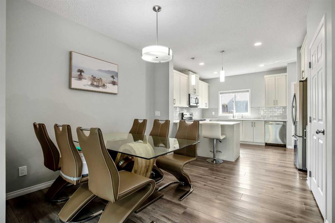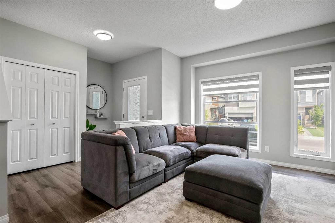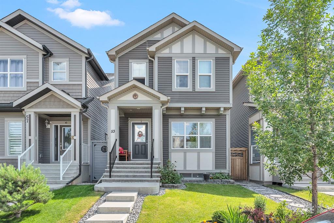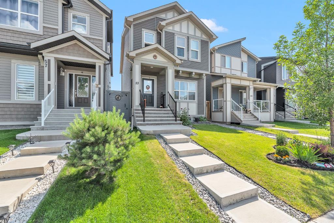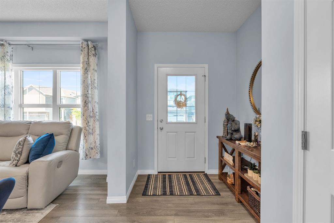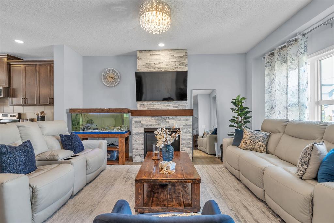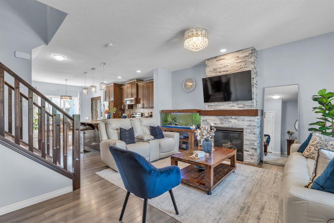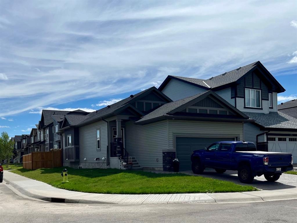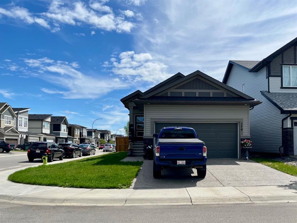127 Wolf Hollow Rise SE
Calgary T2X 4M8
MLS® Number: A2220863
$ 580,000
3
BEDROOMS
2 + 1
BATHROOMS
1,460
SQUARE FEET
2025
YEAR BUILT
Choosing a Trico Home in Wolf Willow, Calgary, offers a harmonious blend of modern living and natural beauty. Nestled in the scenic Bow River Valley, this community provides residents with over 9 kilometers of walking paths, 10 parks, and 7 playgrounds, all set against the backdrop of Fish Creek Provincial Park and the Blue Devil Golf Club . Trico Homes offers a range of thoughtfully designed laned homes starting in the mid-$500s, featuring customizable layouts to suit various lifestyles. RANGING BETWEEN 1460-1807 SQ.FT. OPTIONS TO BUILD A HOME IWTH MAIN FLOOR BEDROOM OR OFFICE, LEGAL BASEMENT SUITE, OR 4 BEDROOM UPPER FLOOR. Beyond the tranquil environment, Wolf Willow boasts convenient access to major roadways like Macleod Trail and Stoney Trail, ensuring easy commutes and connectivity to the city's amenities . With plans for future commercial developments and educational facilities, Wolf Willow stands as a promising choice for those seeking a balanced lifestyle * PHOTOS ARE TAKEN FROM THE SHOWING, FINISHING AND COLOUR SELECTIONS MAY DIFFER
| COMMUNITY | Wolf Willow |
| PROPERTY TYPE | Detached |
| BUILDING TYPE | House |
| STYLE | 2 Storey |
| YEAR BUILT | 2025 |
| SQUARE FOOTAGE | 1,460 |
| BEDROOMS | 3 |
| BATHROOMS | 3.00 |
| BASEMENT | Full, Unfinished |
| AMENITIES | |
| APPLIANCES | Dishwasher, Microwave, Range Hood, Refrigerator, Stove(s) |
| COOLING | None |
| FIREPLACE | N/A |
| FLOORING | Carpet, Tile, Vinyl Plank |
| HEATING | Forced Air |
| LAUNDRY | Laundry Room |
| LOT FEATURES | Back Yard |
| PARKING | Parking Pad |
| RESTRICTIONS | None Known |
| ROOF | Asphalt Shingle |
| TITLE | Fee Simple |
| BROKER | eXp Realty |
| ROOMS | DIMENSIONS (m) | LEVEL |
|---|---|---|
| Kitchen | 16`1" x 11`10" | Main |
| Nook | 13`10" x 11`0" | Main |
| Great Room | 13`10" x 12`0" | Main |
| 2pc Bathroom | 2`8" x 7`0" | Main |
| Laundry | 3`6" x 5`8" | Main |
| Bedroom - Primary | 13`7" x 12`0" | Upper |
| 4pc Ensuite bath | 5`0" x 11`8" | Upper |
| Walk-In Closet | 5`8" x 5`6" | Upper |
| Bedroom | 9`0" x 11`0" | Upper |
| Bedroom | 9`9" x 10`0" | Upper |
| 4pc Bathroom | 9`8" x 5`0" | Upper |

