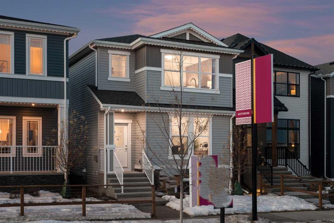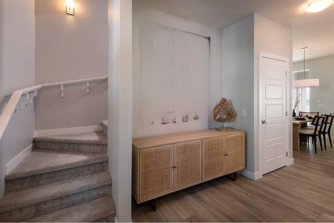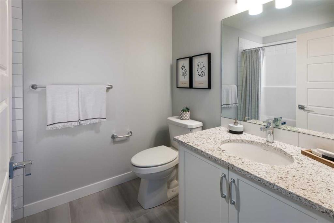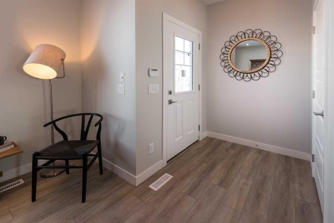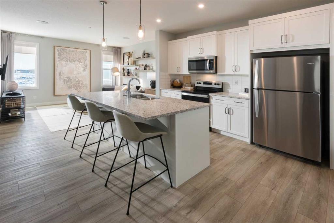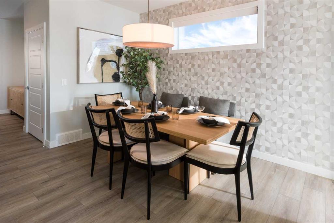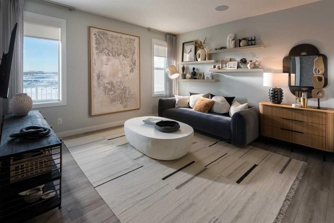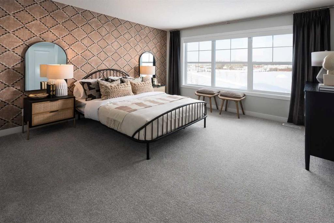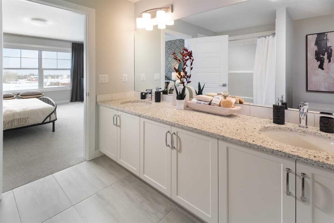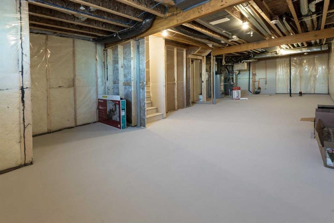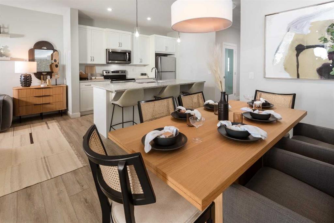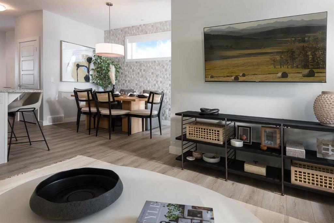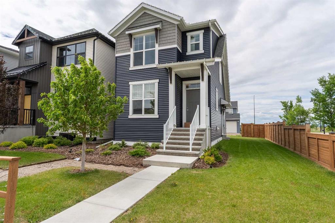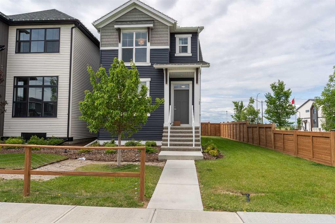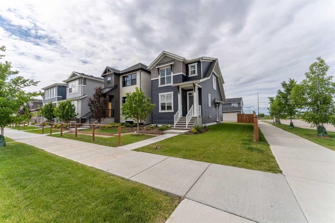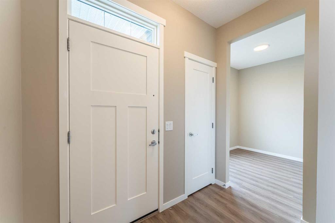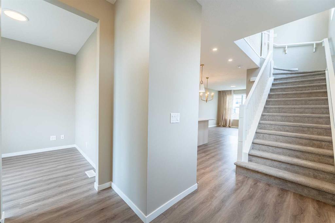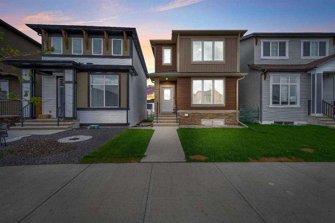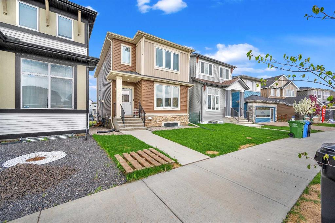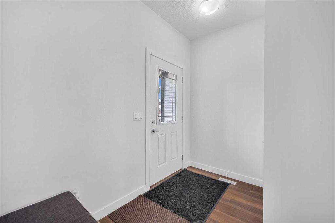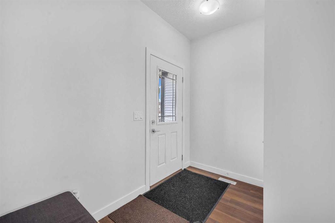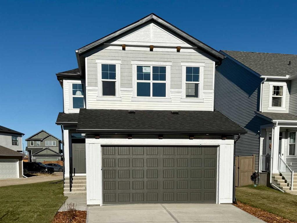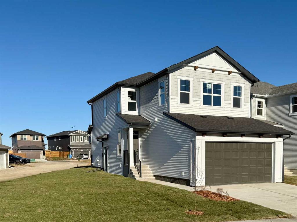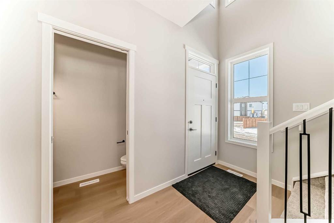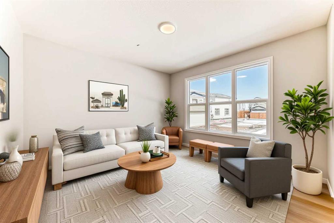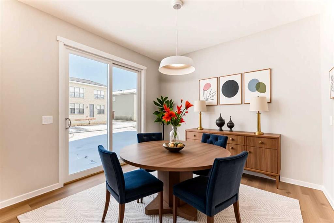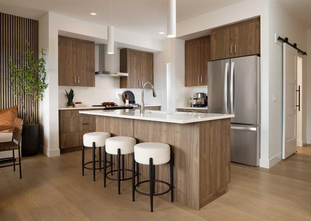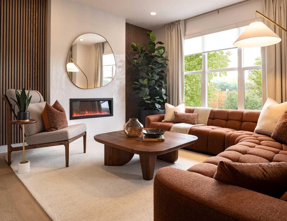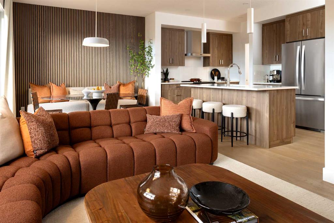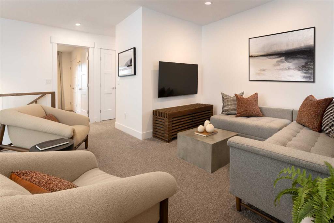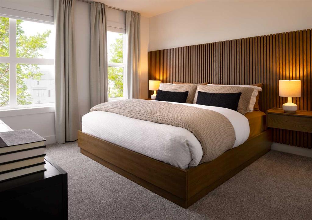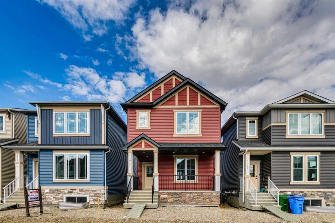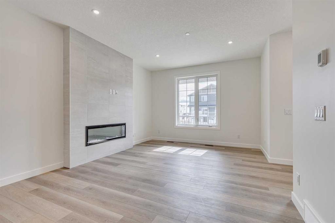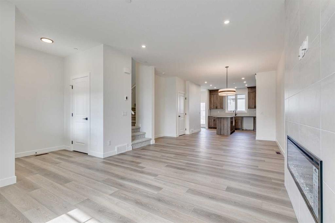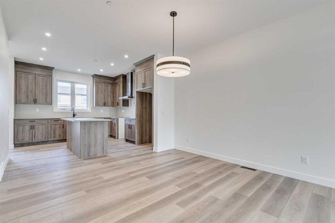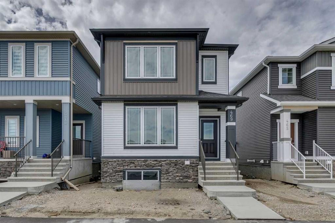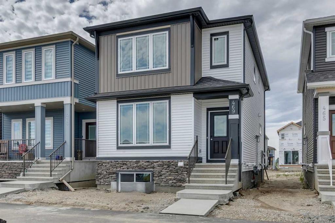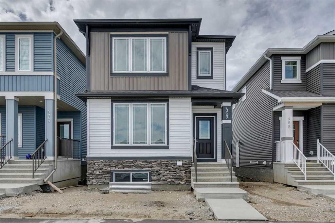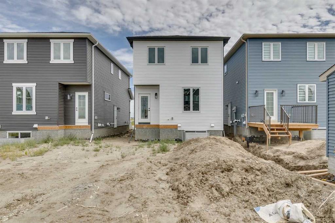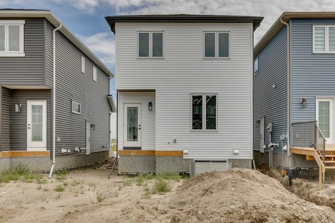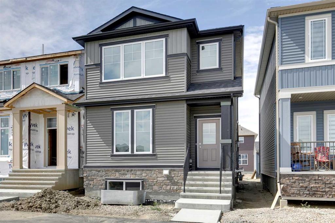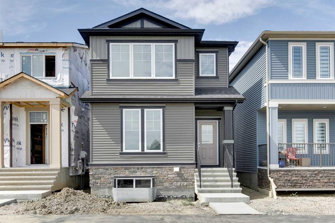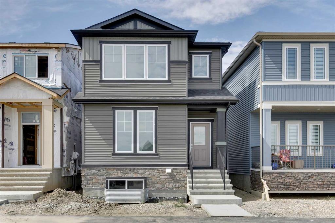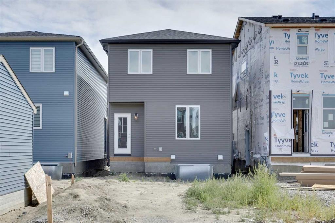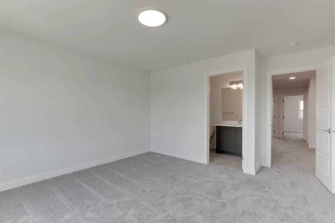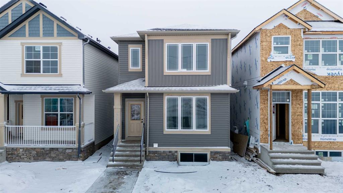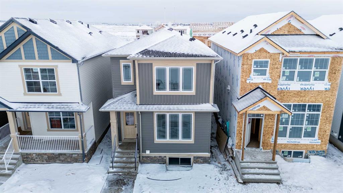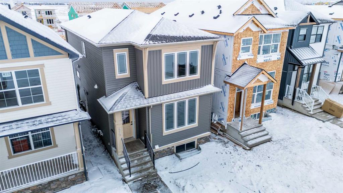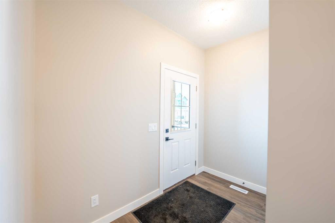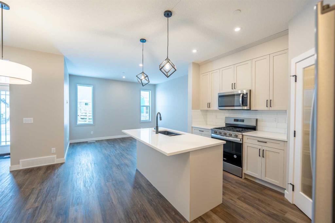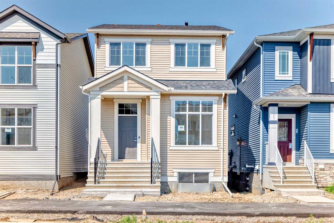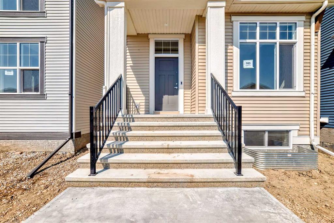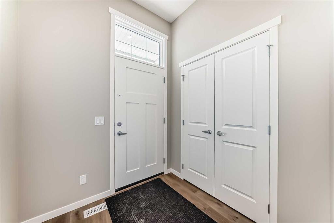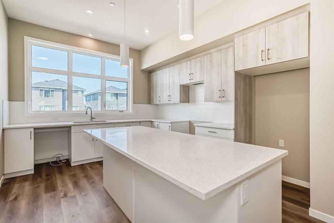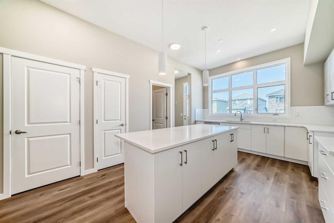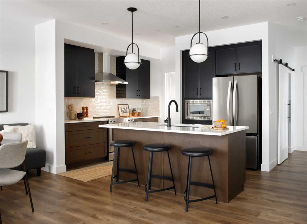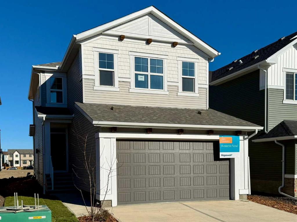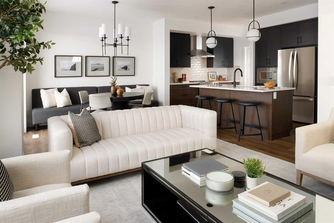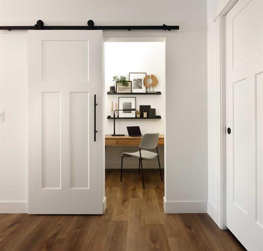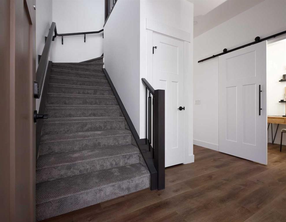129 Hotchkiss Way SE
Calgary T3S0J9
MLS® Number: A2236775
$ 619,800
3
BEDROOMS
2 + 1
BATHROOMS
1,779
SQUARE FEET
2023
YEAR BUILT
Welcome to 129 Hotchkiss Drive SE – Broadview Homes' stunning former showhome! This beautifully upgraded 2-storey laned home combines modern style with functional design. Featuring 3 spacious bedrooms, 2.5 bathrooms, and an open-concept main floor with luxury finishes throughout, this home is move-in ready. Enjoy a sleek kitchen with stainless steel appliances, quartz countertops, and a large island—perfect for entertaining. Upstairs boasts a spacious primary bedroom with walk-in closet and ensuite. Additional upgrades include designer lighting, custom window coverings, and built-in features. Located in the vibrant new community of Hotchkiss, just minutes from major routes, shopping, and schools.
| COMMUNITY | Hotchkiss |
| PROPERTY TYPE | Detached |
| BUILDING TYPE | House |
| STYLE | 2 Storey |
| YEAR BUILT | 2023 |
| SQUARE FOOTAGE | 1,779 |
| BEDROOMS | 3 |
| BATHROOMS | 3.00 |
| BASEMENT | Full, Unfinished |
| AMENITIES | |
| APPLIANCES | Dishwasher, Gas Cooktop, Microwave, Range Hood, Refrigerator, Window Coverings |
| COOLING | None |
| FIREPLACE | N/A |
| FLOORING | Carpet, Ceramic Tile, Vinyl Plank |
| HEATING | Forced Air, Natural Gas |
| LAUNDRY | Upper Level |
| LOT FEATURES | Back Lane, Back Yard |
| PARKING | Parking Pad |
| RESTRICTIONS | None Known |
| ROOF | Asphalt Shingle |
| TITLE | Fee Simple |
| BROKER | Bode Platform Inc. |
| ROOMS | DIMENSIONS (m) | LEVEL |
|---|---|---|
| Nook | 9`8" x 11`0" | Main |
| Great Room | 13`0" x 12`10" | Main |
| Flex Space | 13`4" x 11`4" | Main |
| 2pc Bathroom | Main | |
| 4pc Bathroom | 0`0" x 0`0" | Upper |
| 5pc Ensuite bath | 0`0" x 0`0" | Upper |
| Bedroom | 9`4" x 12`6" | Upper |
| Bedroom | 12`6" x 9`4" | Upper |
| Bedroom - Primary | 13`2" x 13`6" | Upper |

