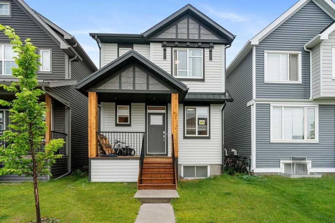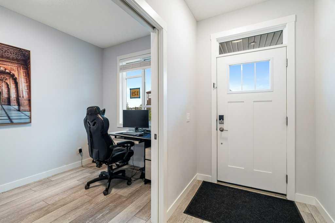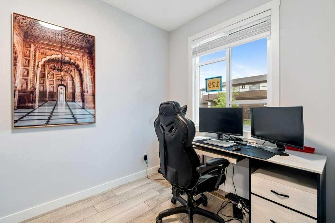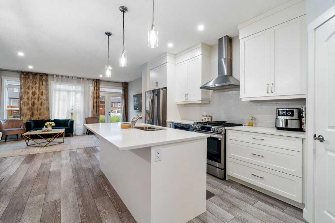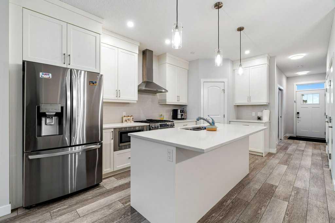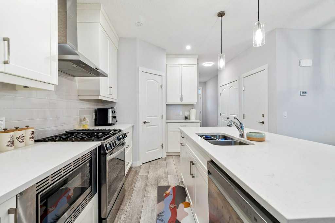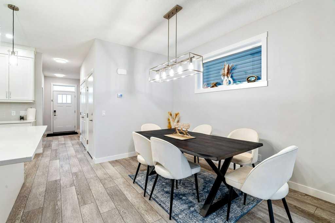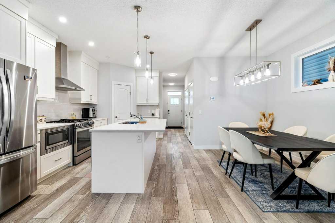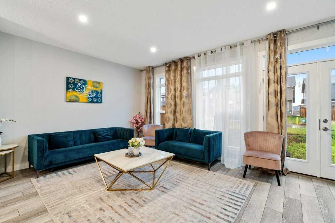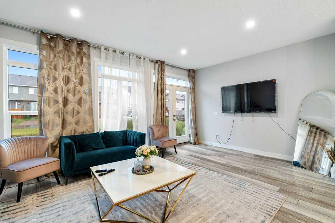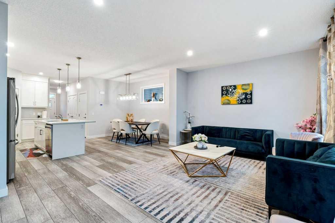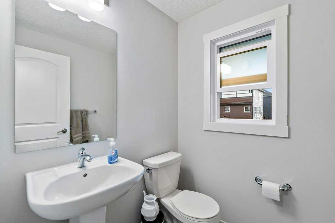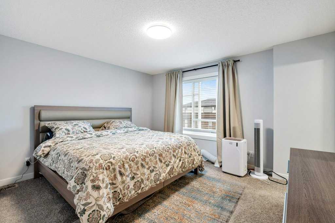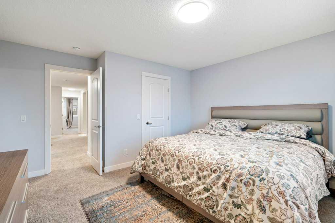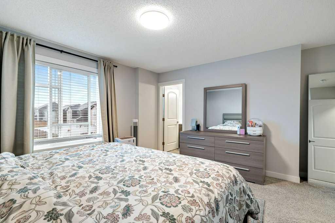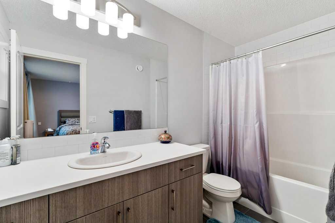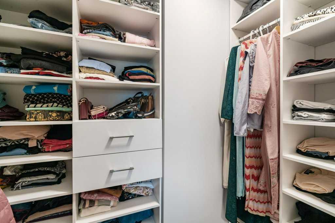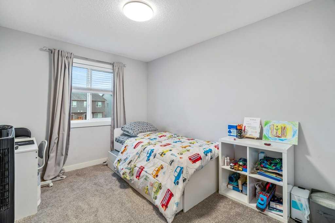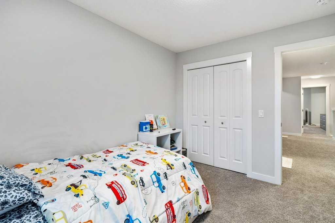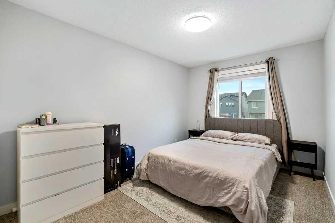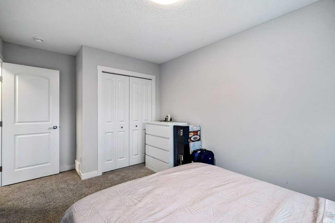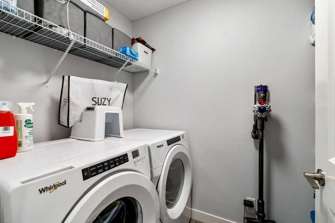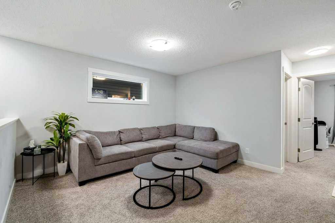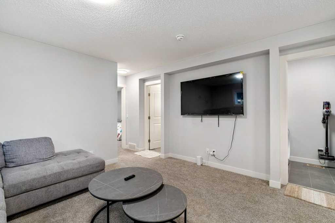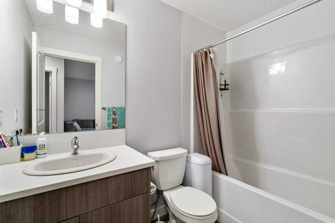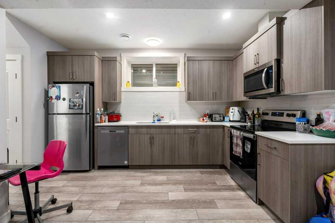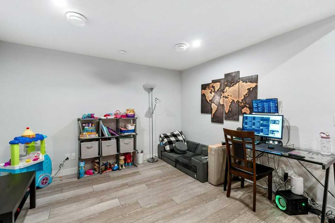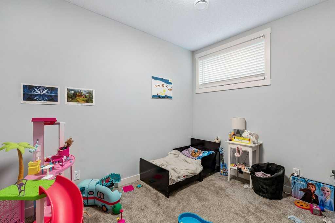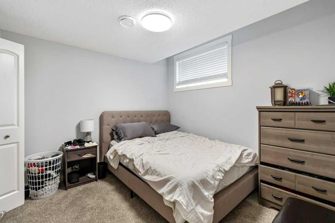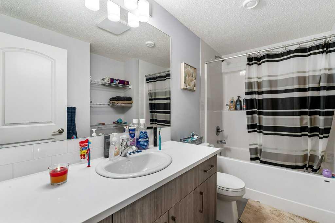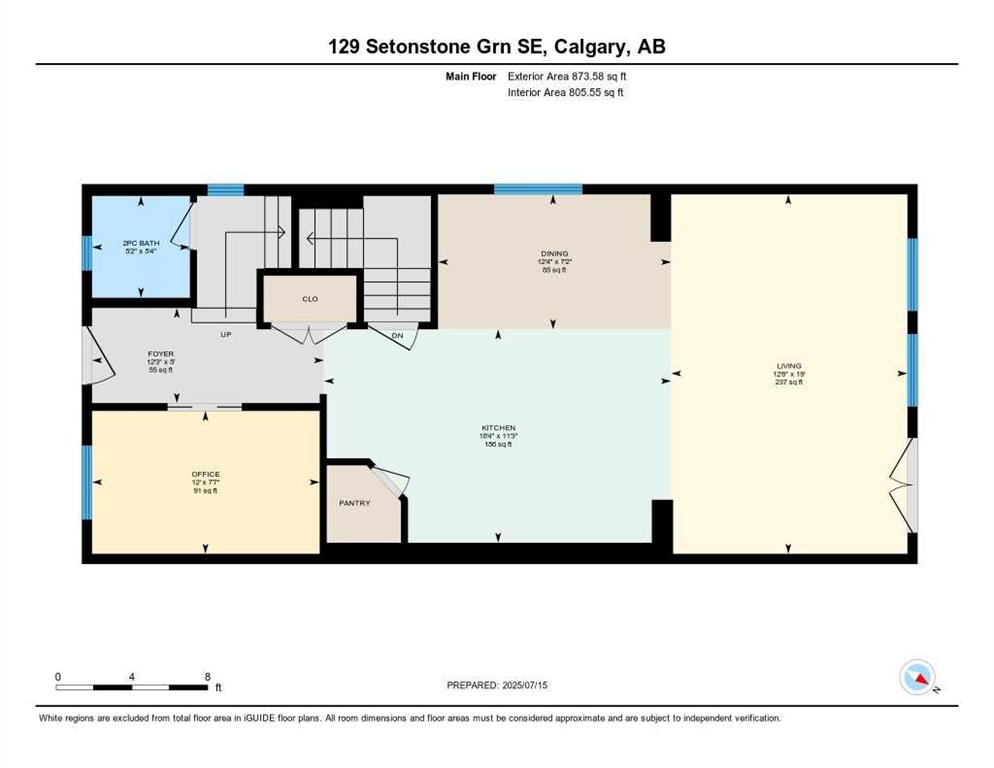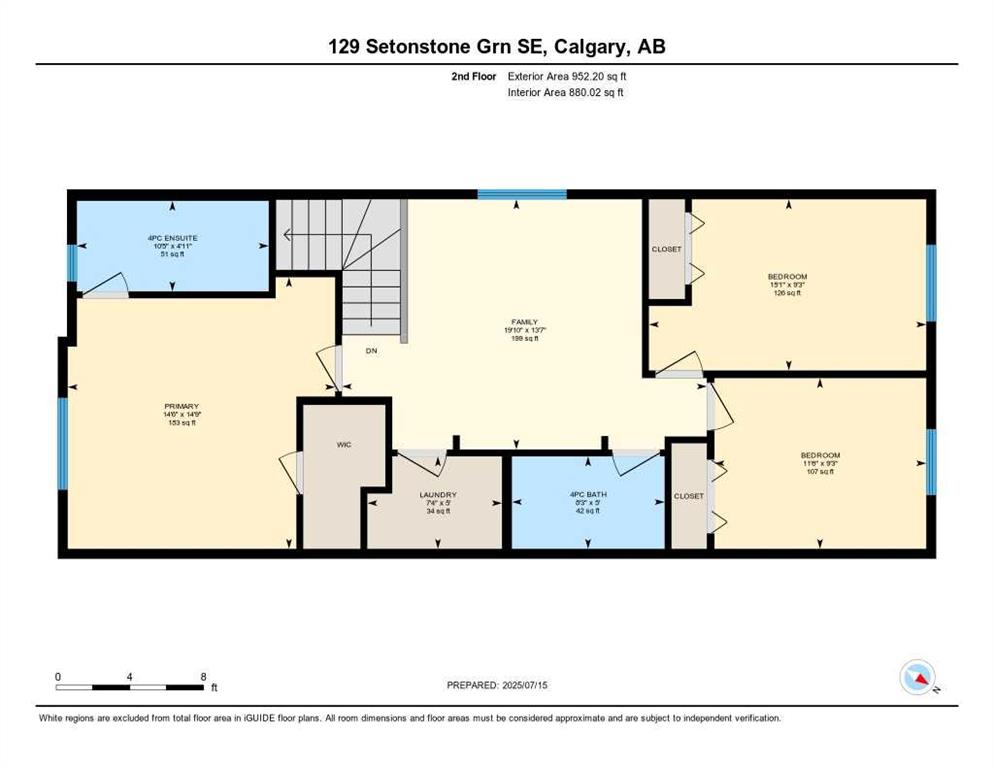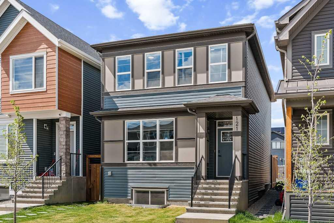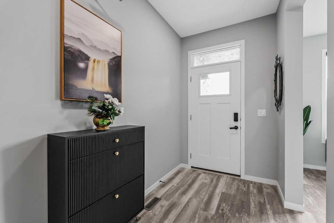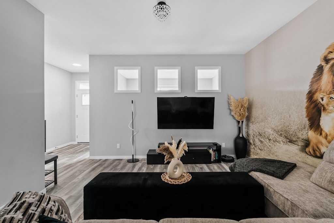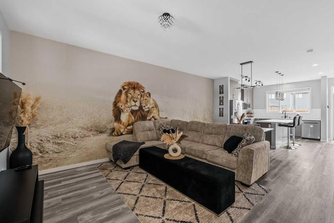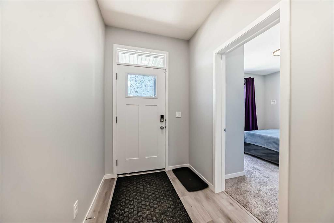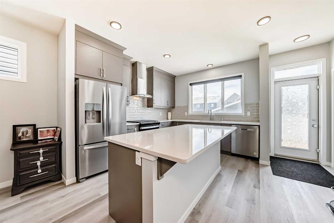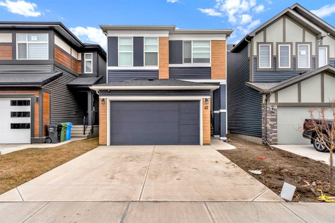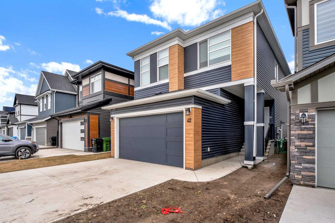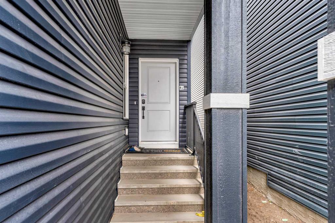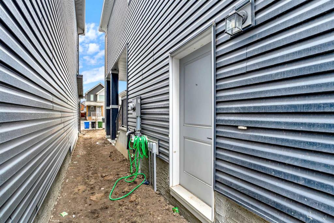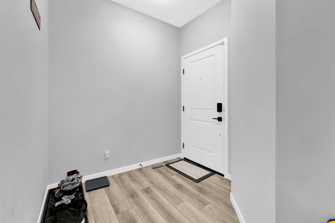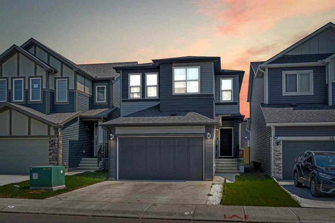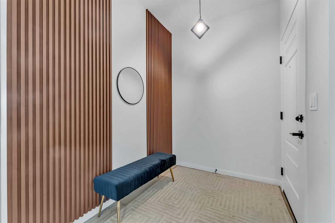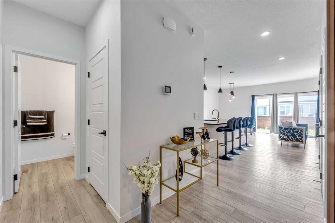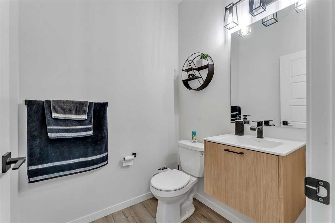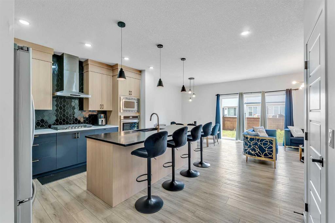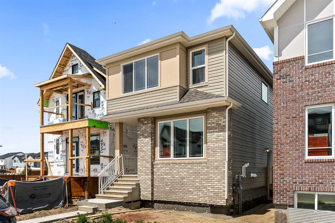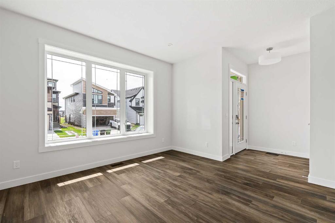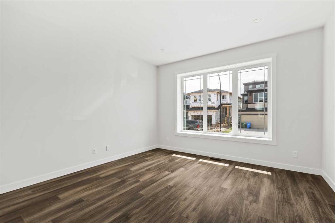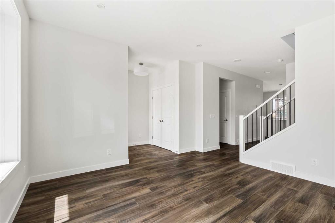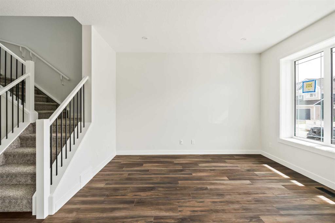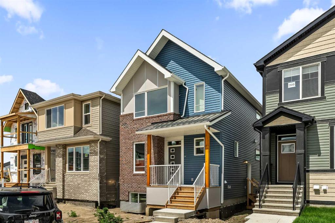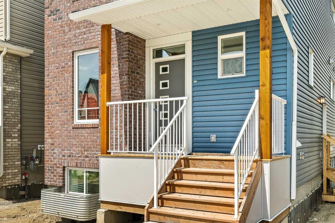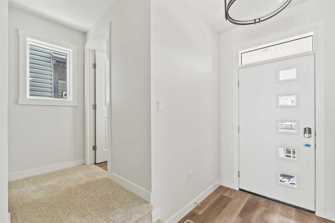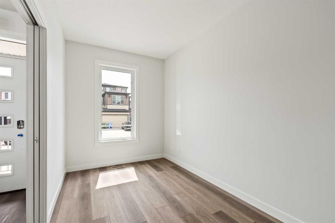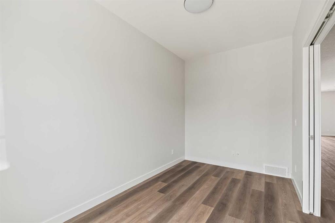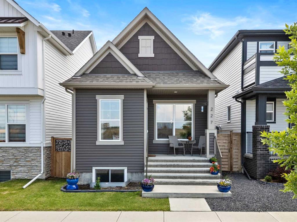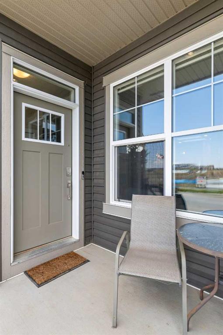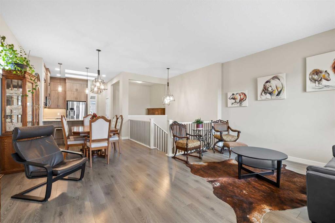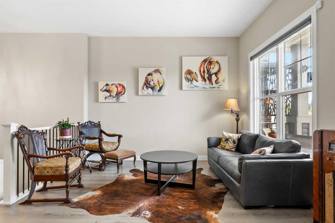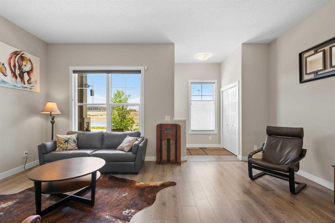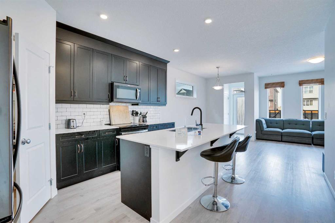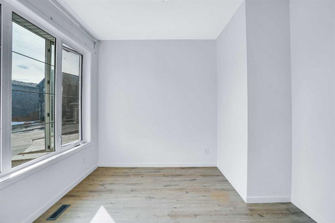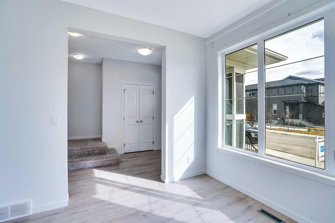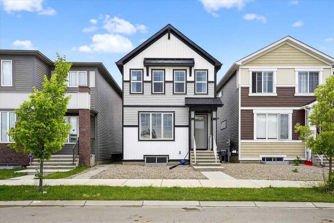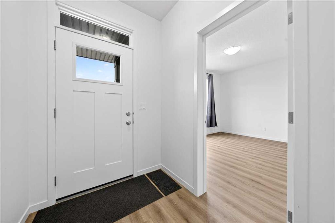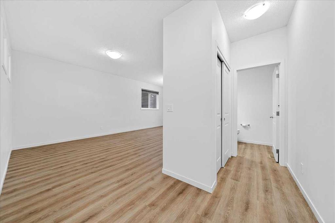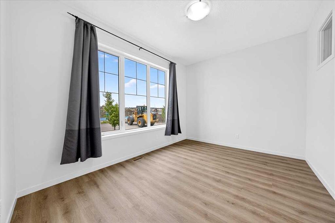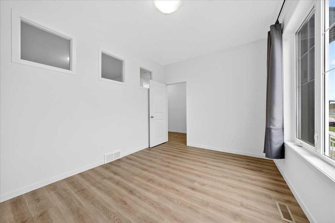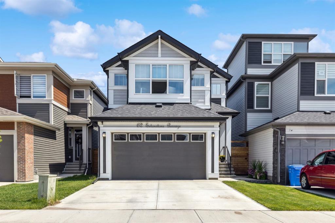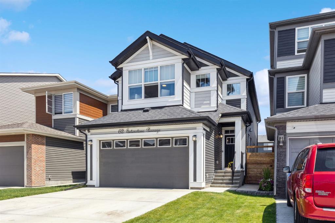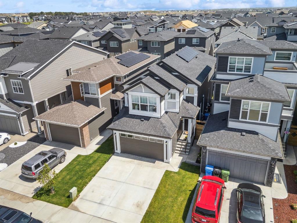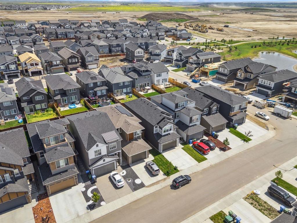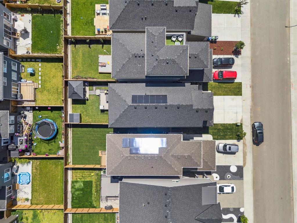129 Setonstone Green SE
Calgary T3M 3S1
MLS® Number: A2244043
$ 700,000
5
BEDROOMS
3 + 1
BATHROOMS
1,826
SQUARE FEET
2023
YEAR BUILT
Stunning 3?+?2-Bedroom, 3.5-Bathroom Detached Home in Seton SE with legal suite & upgrades! Discover spacious and stylish modern living in this newly built, two-storey home nestled in the sought-after community of Seton SE. Boasting over 2,600?sq?ft across three levels, this thoughtfully appointed residence blends sleek design with versatile functionality. Graced by soaring 9-ft ceilings and large windows, the main level features a bright and open layout. The heart of the home—the chef-inspired kitchen—includes extra tall cabinetry, quartz counters, corner pantry, and a generous island that seamlessly connects to the dining and living areas. Glass doors lead to the private rear yard, ideal for future garage and summer entertaining. Upstairs, you’ll find a spacious bonus room that separates the primary suite from additional bedrooms. The primary retreat includes a walk-in closet and a luxurious 4-piece ensuite configured with a tub-shower combo. Two bright secondary bedrooms share a full bathroom, and conveniently located upper-level laundry adds to everyday ease. Ideal for rental income or extended family, the fully legal basement features two bedrooms, a full bath, large central living area, and extra storage. It’s outfitted with all the essentials for independent living. Seton offers a vibrant lifestyle complete with a planned elementary school, future transit connections, retail at Seton Market, food and fitness amenities, and miles of pedestrian trails—all just steps from your door. Family-friendly and walkable for essentials, it’s ideal for active households. Don’t miss this opportunity to own a meticulously designed home combining practical layouts, premium finishes, and terrific investment potential in the heart of Seton. Perfect for growing families, homeowners wanting flexibility, or savvy investors seeking income stability.
| COMMUNITY | Seton |
| PROPERTY TYPE | Detached |
| BUILDING TYPE | House |
| STYLE | 2 Storey |
| YEAR BUILT | 2023 |
| SQUARE FOOTAGE | 1,826 |
| BEDROOMS | 5 |
| BATHROOMS | 4.00 |
| BASEMENT | Full, Suite |
| AMENITIES | |
| APPLIANCES | Dishwasher, Dryer, Garage Control(s), Gas Range, Microwave, Range Hood, Refrigerator, Washer, Window Coverings |
| COOLING | None |
| FIREPLACE | N/A |
| FLOORING | Carpet, Tile, Vinyl |
| HEATING | Forced Air, Natural Gas |
| LAUNDRY | In Basement, Multiple Locations, Upper Level |
| LOT FEATURES | Back Lane, Back Yard, Rectangular Lot |
| PARKING | Alley Access, Parking Pad |
| RESTRICTIONS | Easement Registered On Title, Restrictive Covenant |
| ROOF | Asphalt Shingle |
| TITLE | Fee Simple |
| BROKER | RE/MAX iRealty Innovations |
| ROOMS | DIMENSIONS (m) | LEVEL |
|---|---|---|
| Bedroom | 11`1" x 10`4" | Basement |
| Kitchen | 6`6" x 13`6" | Basement |
| Game Room | 10`6" x 11`6" | Basement |
| Furnace/Utility Room | 5`11" x 10`4" | Basement |
| 4pc Bathroom | 10`1" x 6`3" | Basement |
| Bedroom | 10`2" x 9`11" | Basement |
| Living Room | 19`0" x 12`6" | Main |
| Dining Room | 7`2" x 12`4" | Main |
| Kitchen | 11`3" x 18`4" | Main |
| Office | 7`7" x 12`0" | Main |
| Foyer | 5`0" x 12`3" | Main |
| 2pc Bathroom | 5`4" x 5`2" | Main |
| Bedroom | 9`3" x 15`1" | Upper |
| Bedroom | 9`3" x 11`6" | Upper |
| Bonus Room | 13`7" x 19`10" | Upper |
| 4pc Bathroom | 5`0" x 8`3" | Upper |
| Laundry | 5`0" x 7`4" | Upper |
| 4pc Ensuite bath | 4`11" x 10`5" | Upper |
| Bedroom - Primary | 14`9" x 14`6" | Upper |

