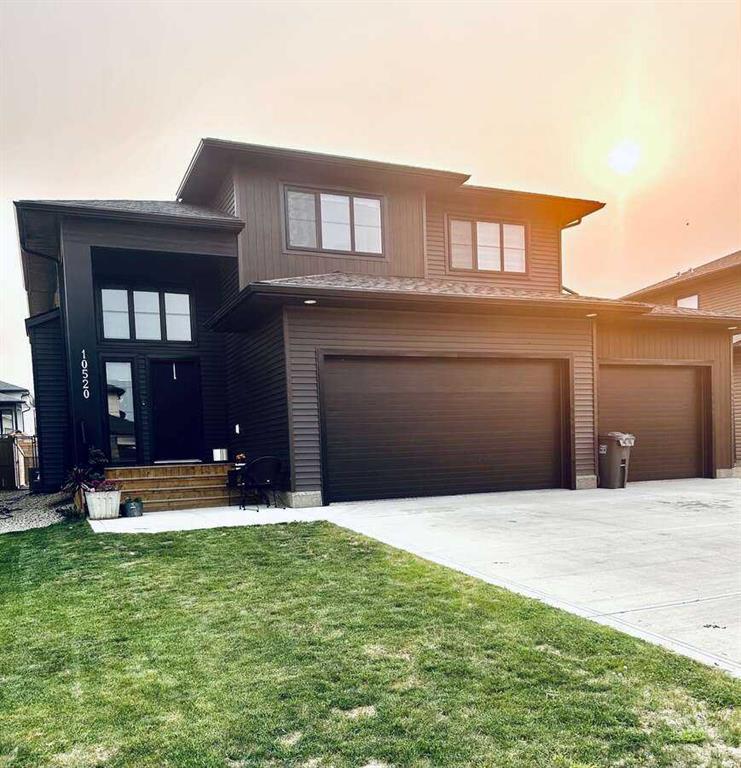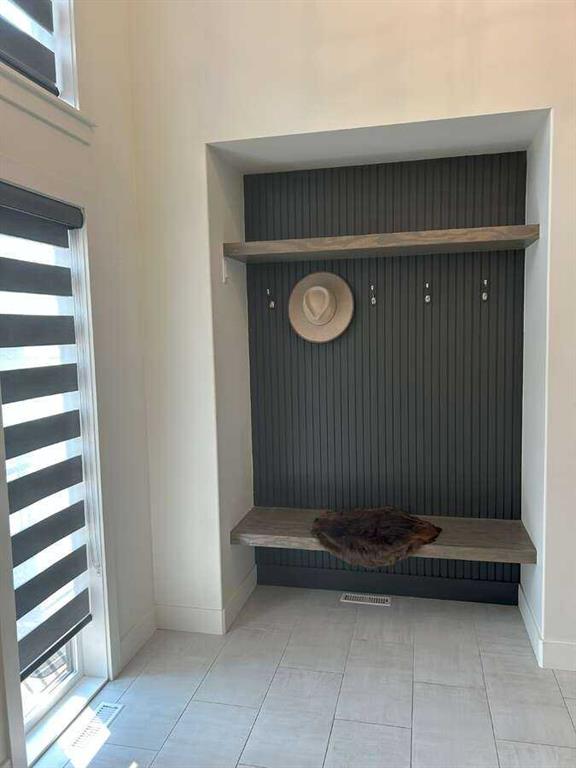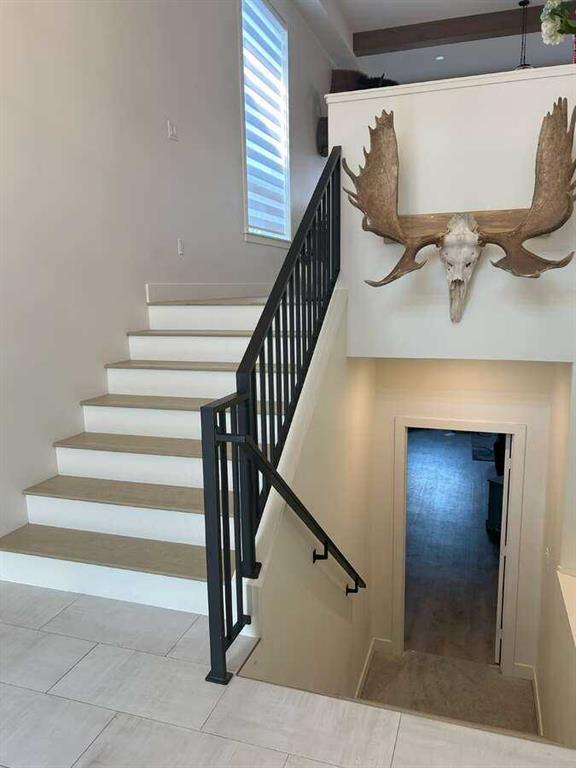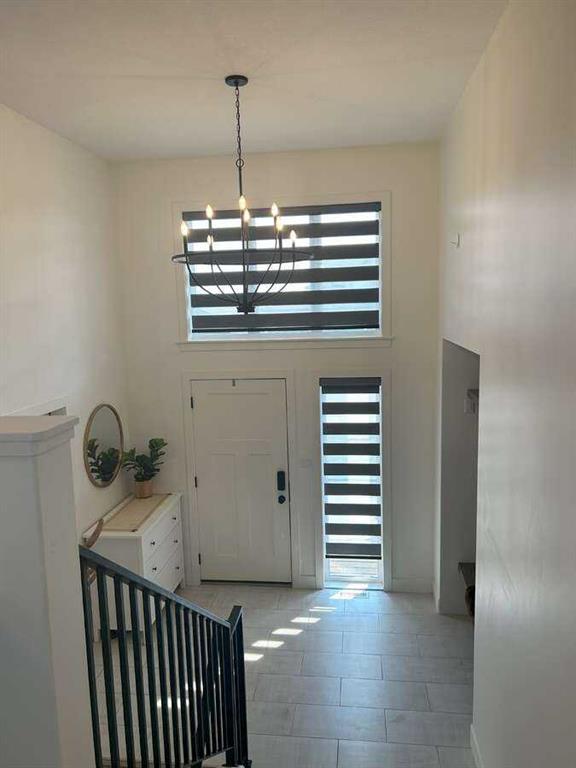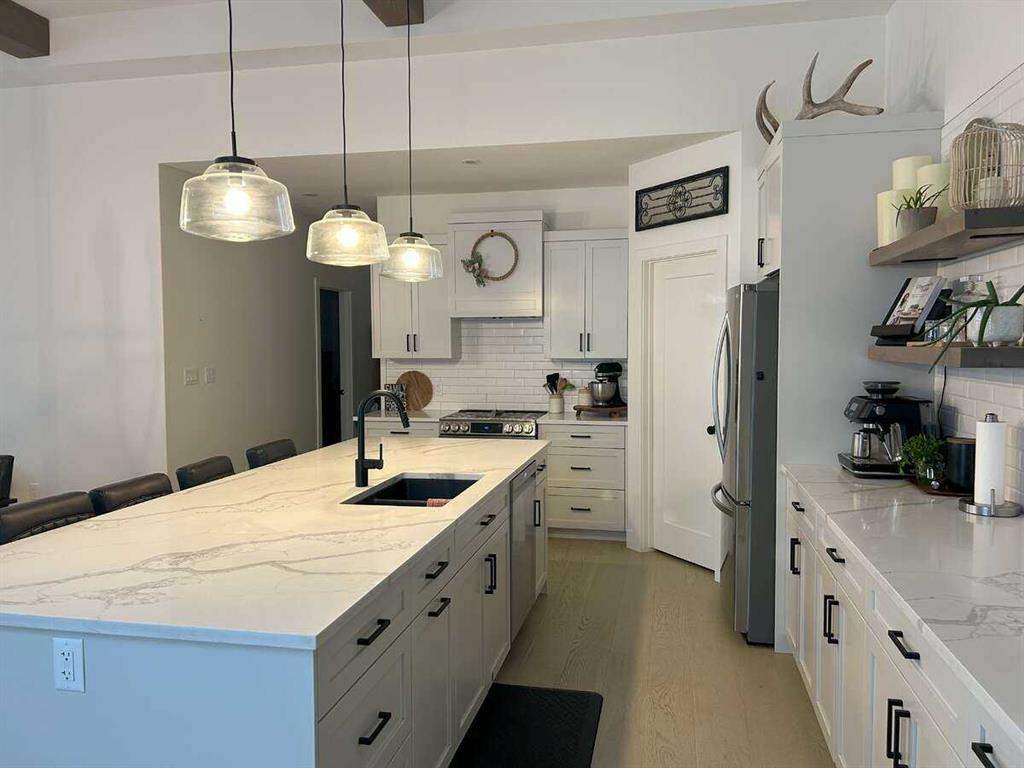12906 Royal Boulevard
Grande Prairie T8V 6J6
MLS® Number: A2206927
$ 724,900
5
BEDROOMS
3 + 1
BATHROOMS
2,464
SQUARE FEET
2018
YEAR BUILT
This exceptional fully developed two story residence boasts 5 generously sized bedrooms and 3 full bathrooms, providing ample space for family living. The expansive 3 car garage offers both convenience and abundant storage. Situated on a serene lot that backs onto a tranquil pond, the property offers picturesque water views, creating a peaceful retreat right in your backyard. Large windows throughout the home invite abundant natural light, highlighting the open-concept design and contemporary finishes. The gourmet kitchen, complete with a walk in pantry, pull out shelves in the cabinets, stainless appliances and a central island, is perfect for both everyday living and entertaining. Step outside to the private backyard oasis, where you can enjoy serene pond views and the beauty of nature. There are 4 bedrooms upstairs, as well as a bonus room, 4 pc bathroom, and a beautiful ensuite with soaker tub in the primary bedroom. The walk out basement offers a family room, bedroom with door to the full bathroom with jetted tub, and a lovely office space with large windows to the back yard. There is also a heated office built into the garage! The shed with 2nd story loft will stay and is perfect for a playhouse for the kids! This home seamlessly combines luxury, functionality, and a prime location, making it a must-see!
| COMMUNITY | Royal Oaks. |
| PROPERTY TYPE | Detached |
| BUILDING TYPE | House |
| STYLE | 2 Storey |
| YEAR BUILT | 2018 |
| SQUARE FOOTAGE | 2,464 |
| BEDROOMS | 5 |
| BATHROOMS | 4.00 |
| BASEMENT | Finished, Full, Walk-Out To Grade |
| AMENITIES | |
| APPLIANCES | Central Air Conditioner, Dishwasher, Dryer, Garage Control(s), Microwave, Refrigerator, Stove(s), Washer |
| COOLING | Central Air |
| FIREPLACE | Gas |
| FLOORING | Carpet, Tile, Vinyl Plank |
| HEATING | Forced Air |
| LAUNDRY | Main Level |
| LOT FEATURES | Landscaped, No Neighbours Behind |
| PARKING | Triple Garage Attached |
| RESTRICTIONS | Restrictive Covenant |
| ROOF | Asphalt Shingle |
| TITLE | Fee Simple |
| BROKER | RE/MAX Grande Prairie |
| ROOMS | DIMENSIONS (m) | LEVEL |
|---|---|---|
| Bedroom | 17`2" x 12`2" | Basement |
| 4pc Bathroom | Basement | |
| 2pc Bathroom | Main | |
| Bedroom - Primary | 15`8" x 13`5" | Second |
| 4pc Ensuite bath | Second | |
| 4pc Bathroom | Second | |
| Bedroom | 11`3" x 9`7" | Second |
| Bedroom | 12`9" x 11`2" | Second |
| Bedroom | 12`7" x 9`11" | Second |

