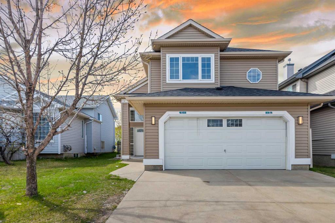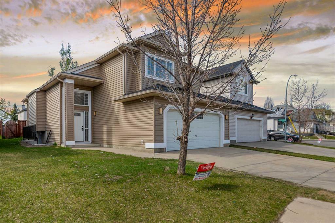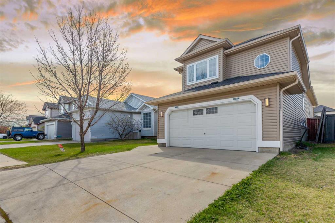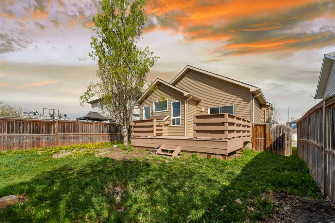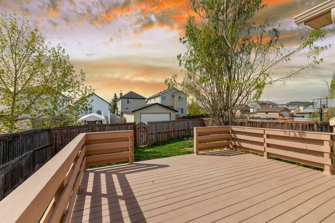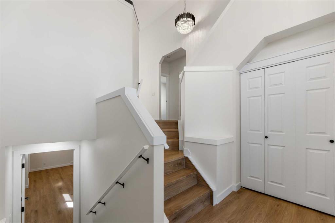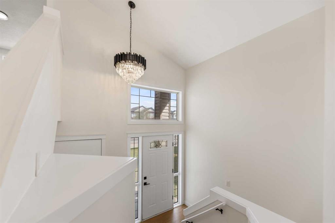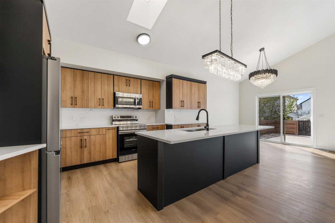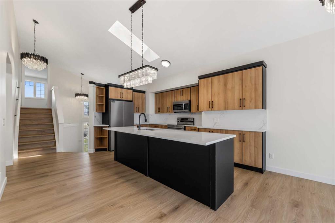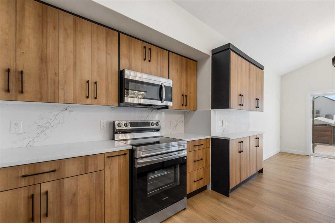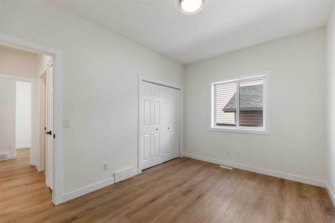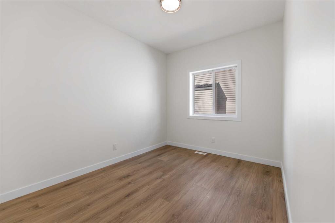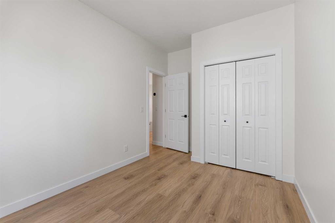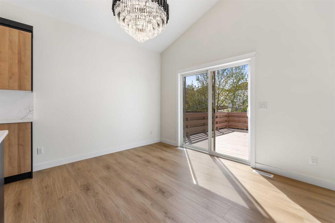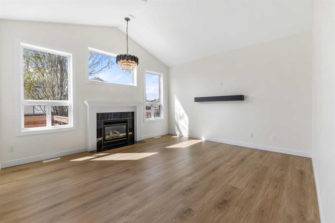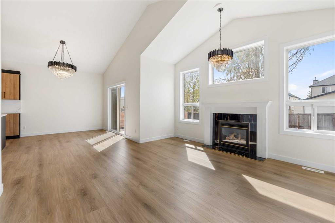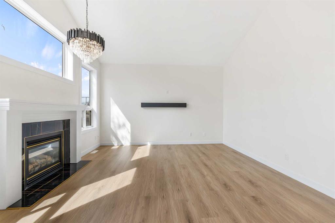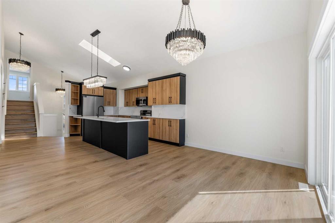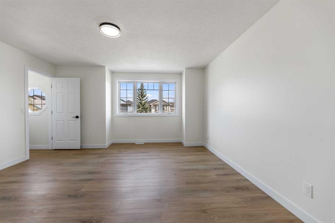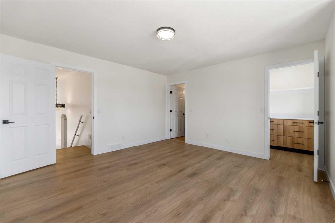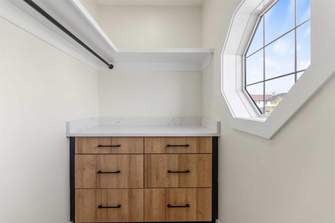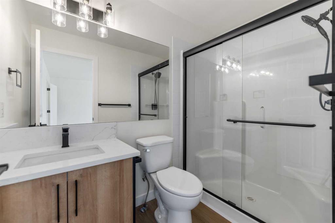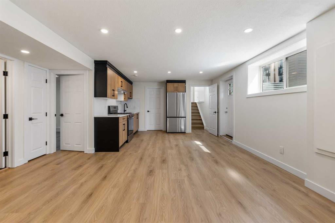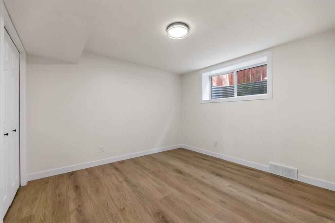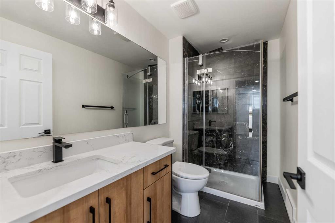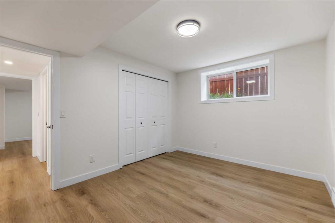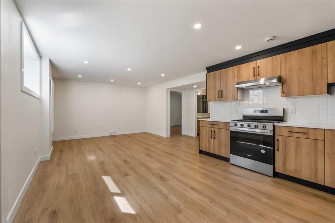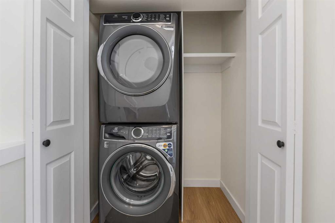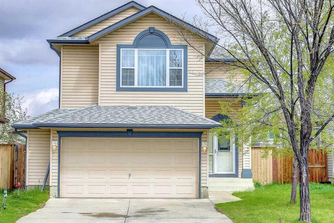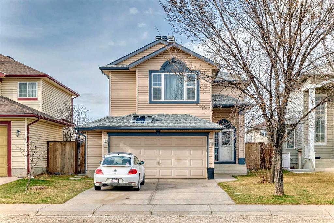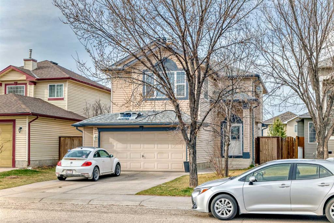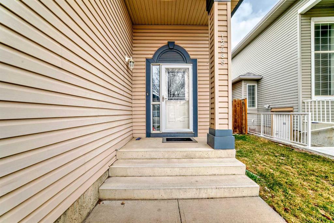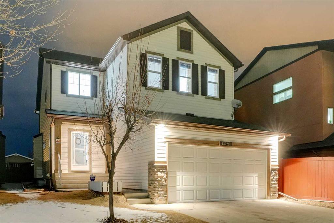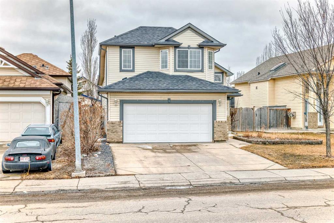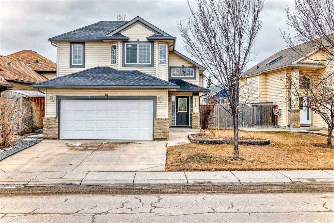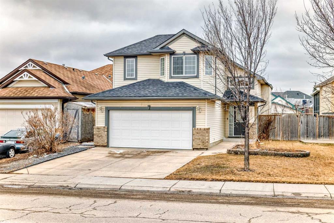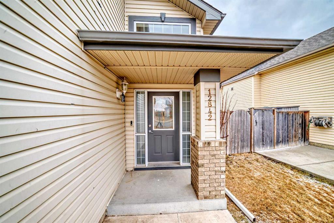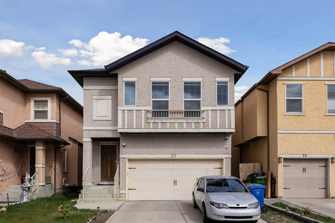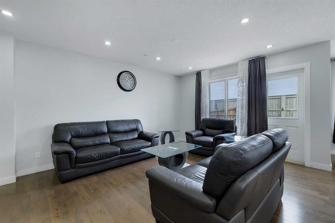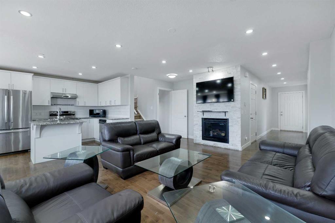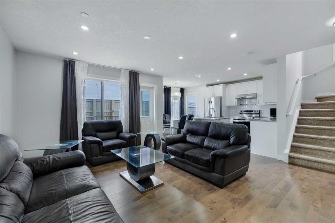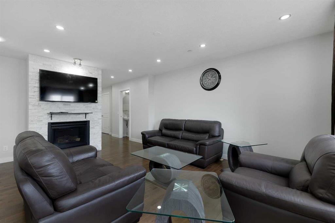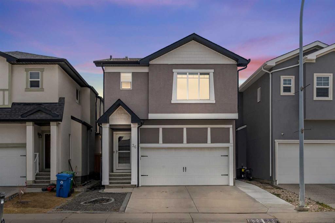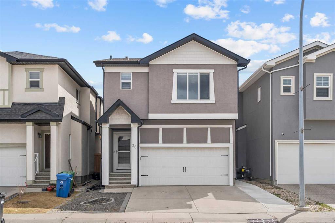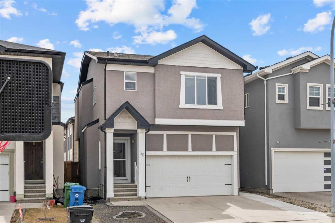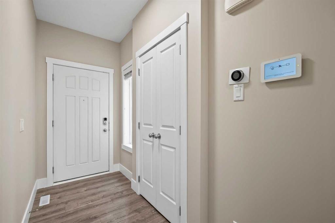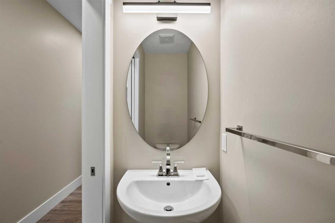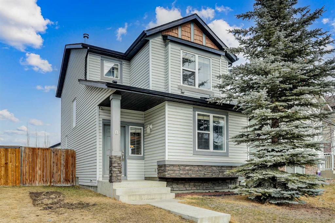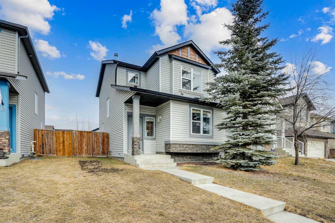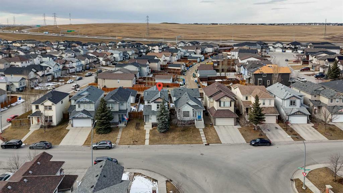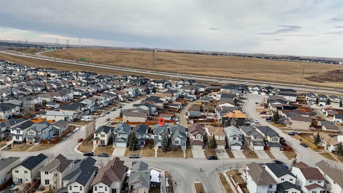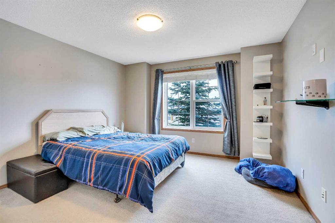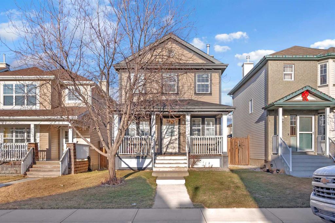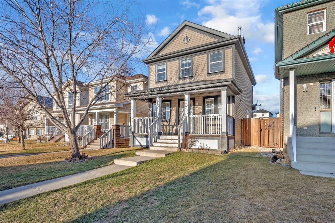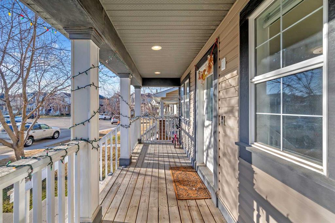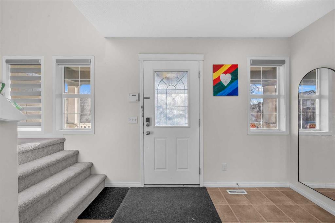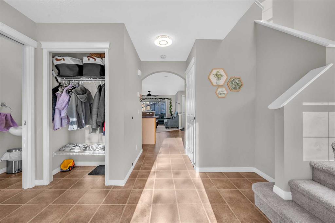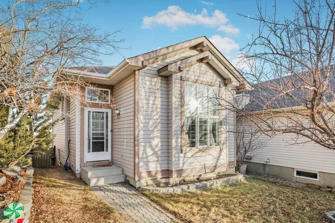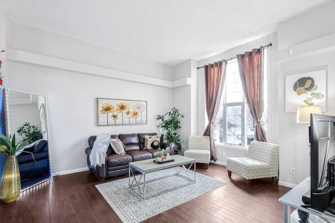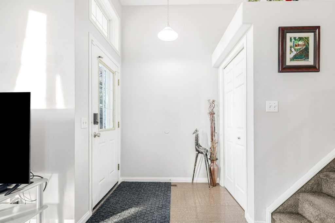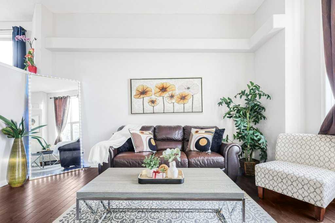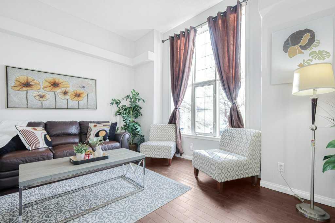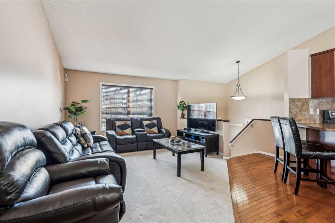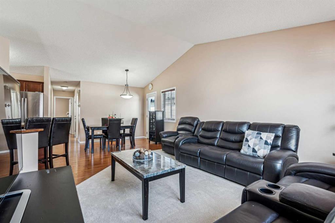12938 Coventry hills Way NE
Calgary T3K5R2
MLS® Number: A2219494
$ 669,000
5
BEDROOMS
3 + 0
BATHROOMS
1,483
SQUARE FEET
2002
YEAR BUILT
This spacious modified bilevel offers over 2,300 sq. ft. of developed living space, featuring 5 bedrooms and 3 bathrooms, perfect for families or those who love to entertain. The open concept main level is filled with natural light, vaulted ceilings, a cozy fireplace, and a spacious kitchen with a large pantry and island. Two bedrooms and a full bath complete this level. Just a few steps up, you'll find the private primary retreat, complete with an ensuite bathroom and a generous walk-in closet. The fully finished lower level boasts large windows, a bright family room, two additional bedrooms, and a full bathroom ideal for guests or teens. Step outside through patio doors to a large deck overlooking a sunny, south-facing backyard. Conveniently located near schools, transportation, shopping, restaurants, and Cardel Place, this home is ready to meet your family's needs. Come see for yourself how perfectly this home fits your lifestyle!
| COMMUNITY | Coventry Hills |
| PROPERTY TYPE | Detached |
| BUILDING TYPE | House |
| STYLE | Bi-Level |
| YEAR BUILT | 2002 |
| SQUARE FOOTAGE | 1,483 |
| BEDROOMS | 5 |
| BATHROOMS | 3.00 |
| BASEMENT | Finished, Full, Walk-Up To Grade |
| AMENITIES | |
| APPLIANCES | Dishwasher, Range Hood, Refrigerator, Stove(s), Washer/Dryer |
| COOLING | None |
| FIREPLACE | Gas |
| FLOORING | Tile |
| HEATING | Forced Air |
| LAUNDRY | In Basement, Main Level |
| LOT FEATURES | Rectangular Lot |
| PARKING | Double Garage Attached |
| RESTRICTIONS | None Known |
| ROOF | Asphalt Shingle |
| TITLE | Fee Simple |
| BROKER | Royal LePage METRO |
| ROOMS | DIMENSIONS (m) | LEVEL |
|---|---|---|
| Flex Space | 12`8" x 6`5" | Basement |
| Living Room | 13`6" x 12`10" | Basement |
| Bedroom | 12`7" x 10`7" | Basement |
| Bedroom | 12`7" x 9`11" | Basement |
| 3pc Bathroom | 9`1" x 4`11" | Basement |
| Kitchen | 12`10" x 10`4" | Basement |
| 4pc Bathroom | 9`9" x 4`11" | Main |
| Bedroom | 13`1" x 9`6" | Main |
| Bedroom | 13`2" x 8`11" | Main |
| Dining Room | 12`0" x 9`6" | Main |
| Living Room | 14`10" x 13`11" | Main |
| Kitchen | 15`11" x 15`3" | Main |
| Laundry | 4`11" x 2`8" | Main |
| Bedroom - Primary | 14`8" x 13`4" | Second |
| Walk-In Closet | 4`11" x 4`5" | Second |
| 3pc Ensuite bath | 8`6" x 4`11" | Second |

