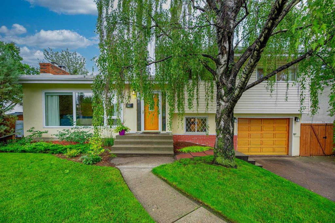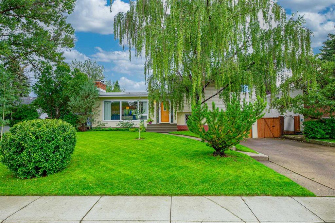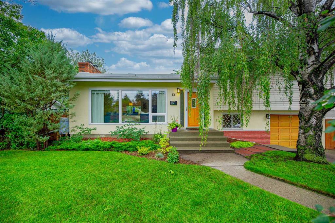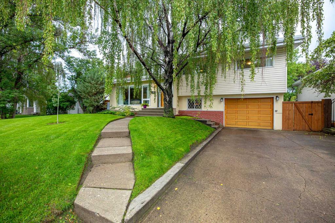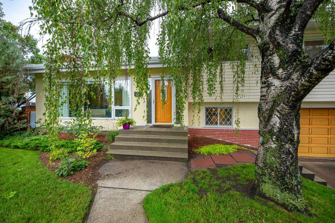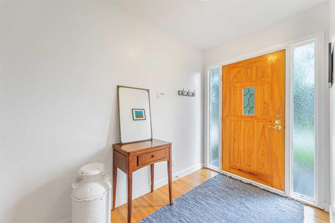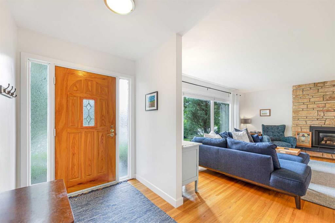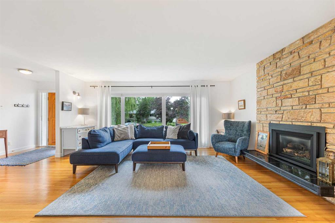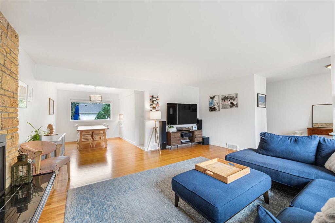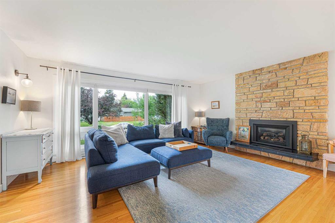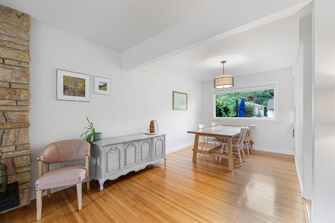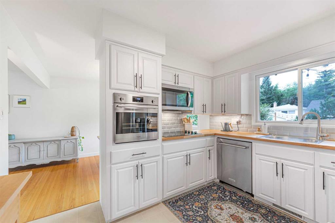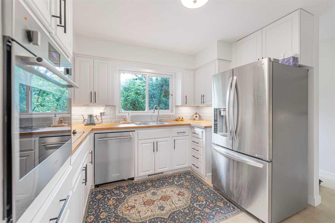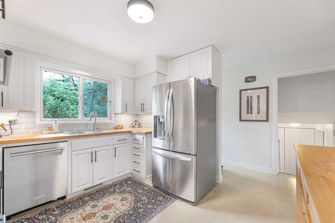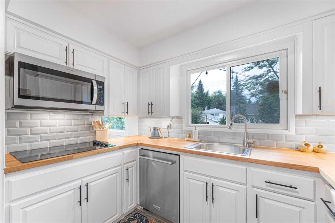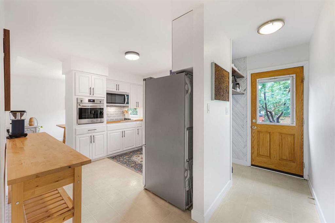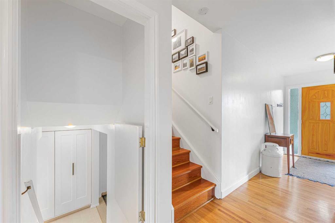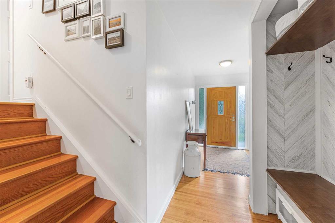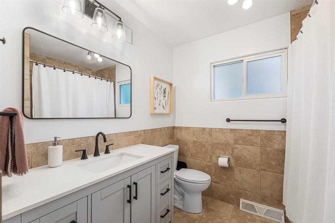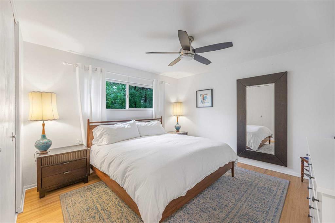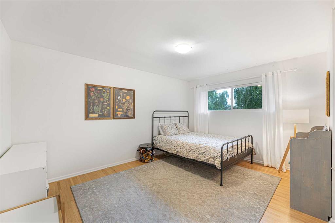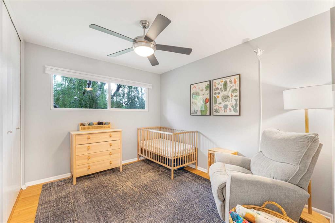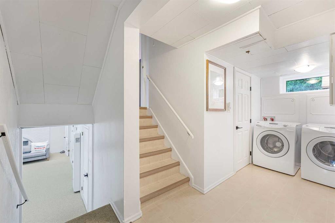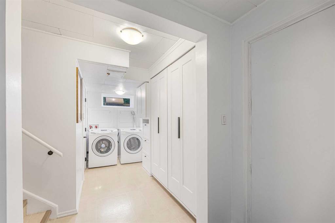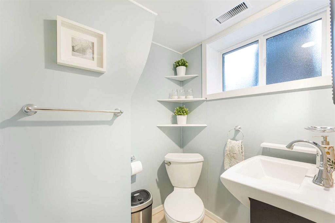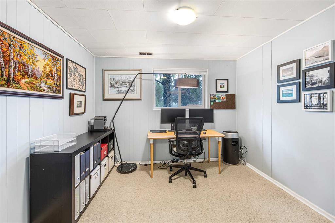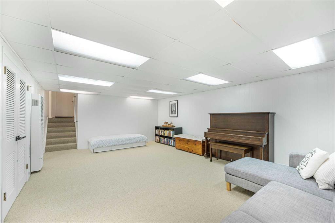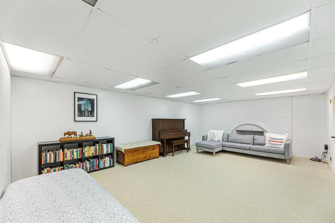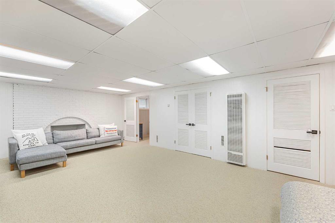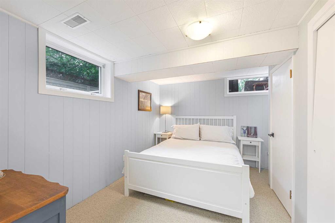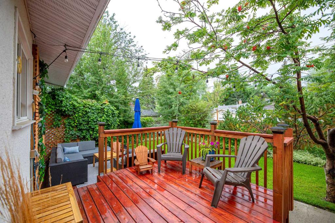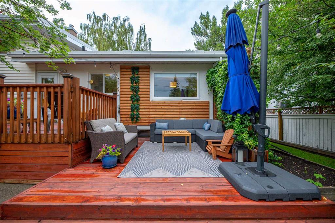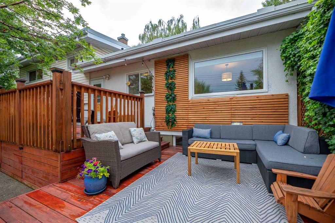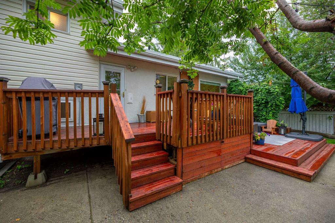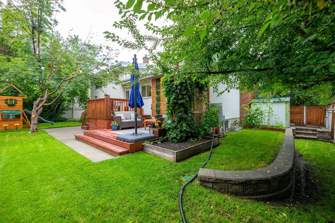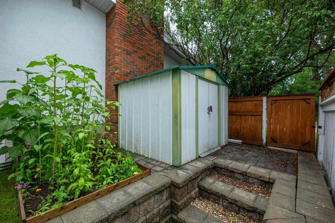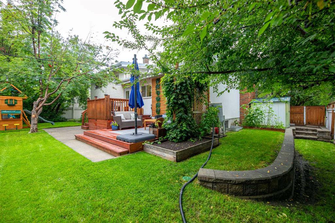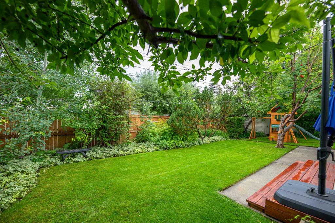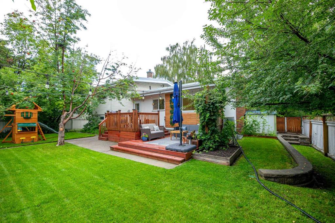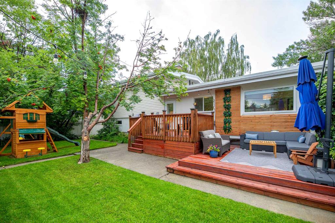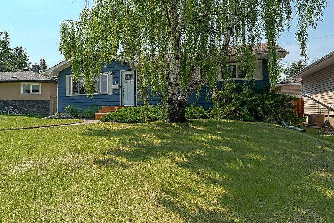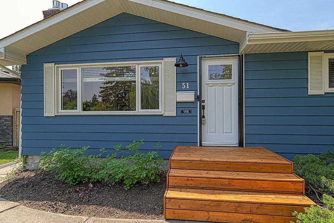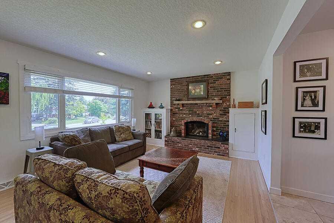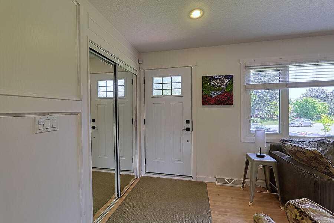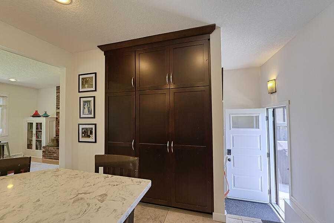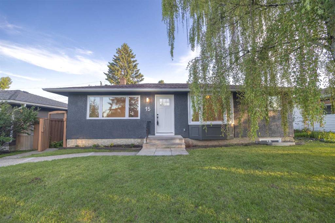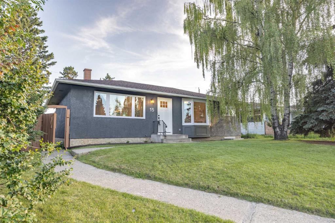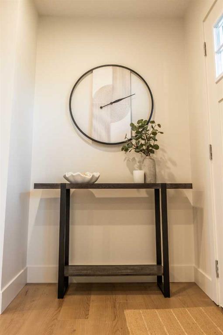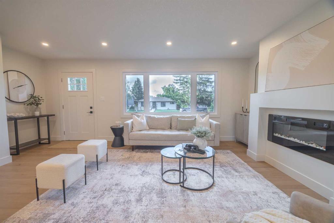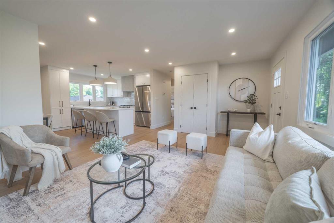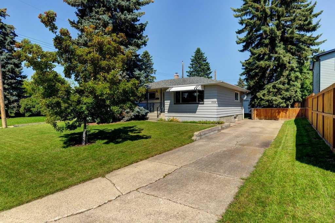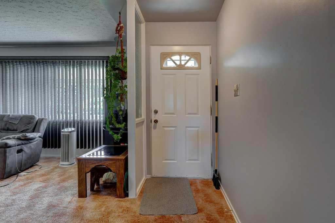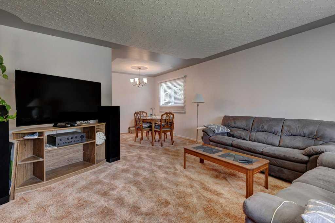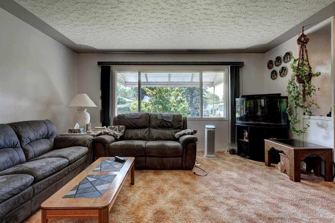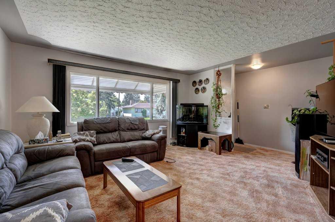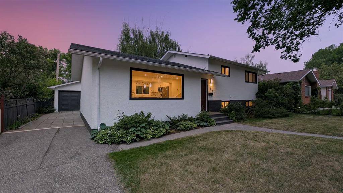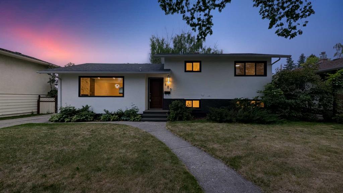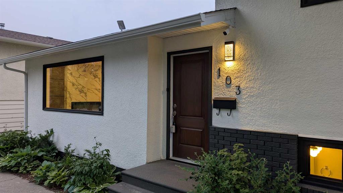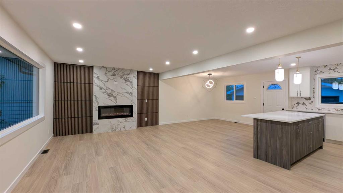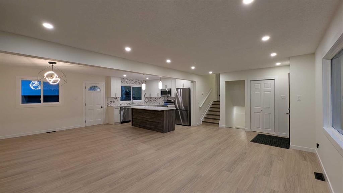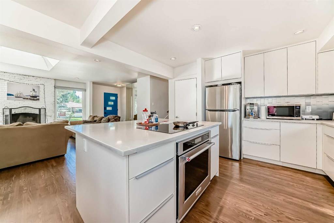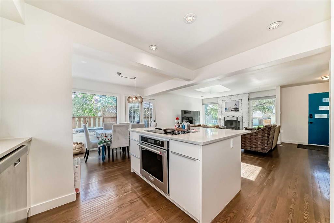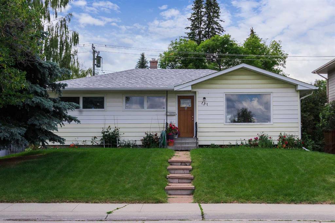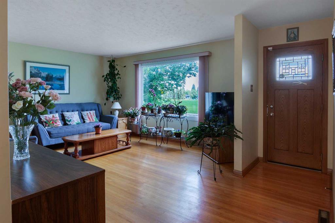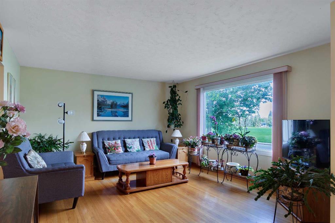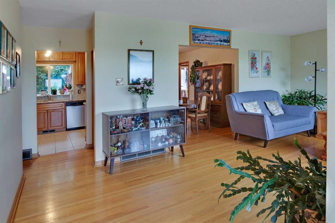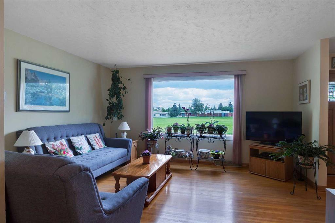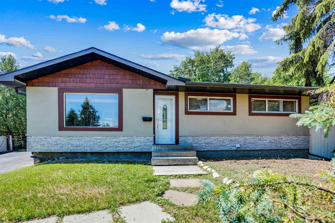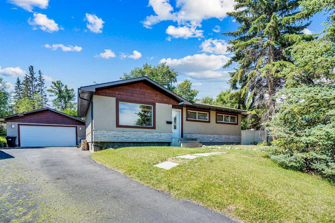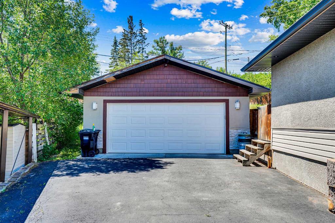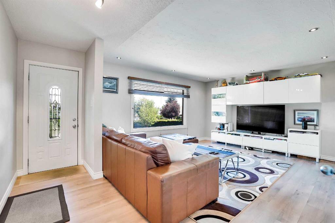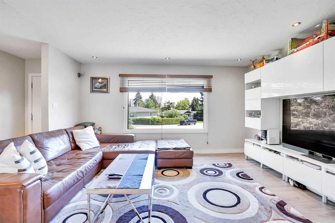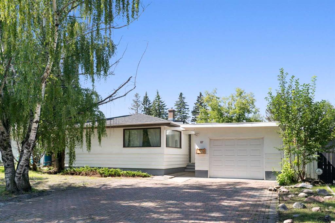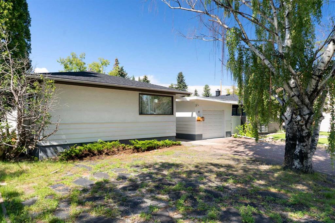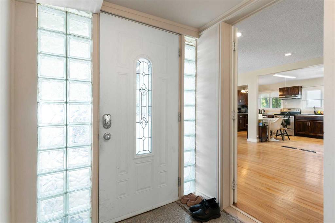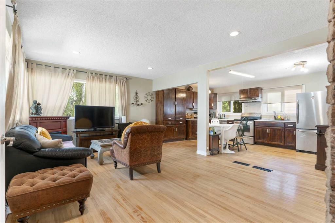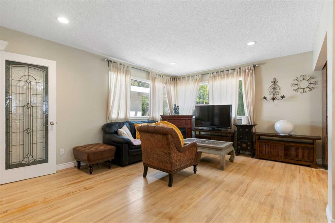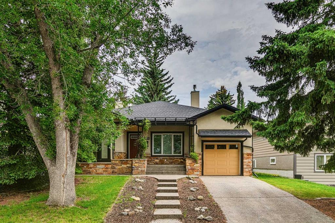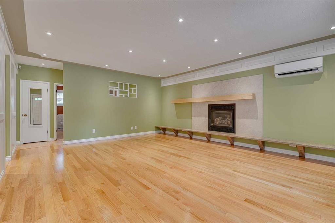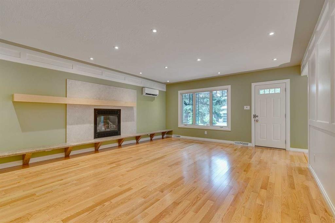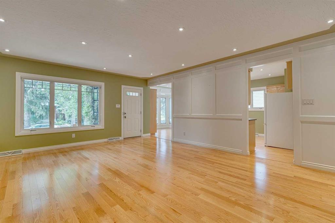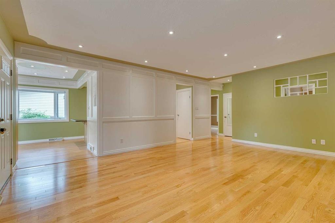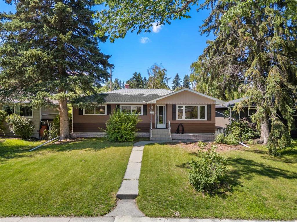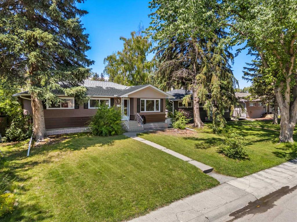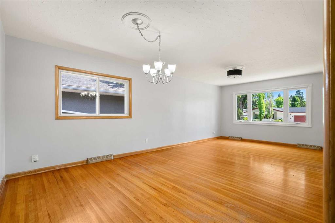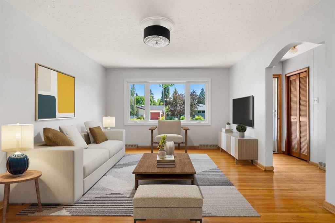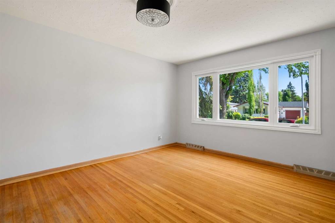13 Hallbrook Drive SW
Calgary T2V 3H5
MLS® Number: A2245683
$ 729,900
4
BEDROOMS
2 + 0
BATHROOMS
1958
YEAR BUILT
Welcome to this beautifully maintained home offering a perfect blend of comfort, functionality, and modern updates. One of the standout features of this property is the massive, beautifully landscaped front yard, filled with mature trees and lush shrubs that provide both curb appeal and a serene setting. Out back, you’ll find a spacious, fully fenced yard with a two-tier deck — perfect for summer barbecues, morning coffee, or simply relaxing outdoors. There’s plenty of room for kids to play, along with a variety of fruit-bearing plants and vibrant greenery that create your own private garden oasis. Stepping through the front door into the welcoming foyer you'll find a bright and inviting main floor featuring a spacious living room centred around a cozy gas fireplace—ideal for relaxing evenings. The white kitchen has been updated with modern backsplash, butcher block countertops is equipped with stainless steel appliances and the comes with a built in oven, cooktop and microwave all new in (2024) dishwasher (2023) and plenty of cabinet space, making it a joy for home cooks. Upstairs you’ll find generously sized bedrooms and an updated 4 piece bathroom, while the fully developed basement includes a legal egress window in the additional bedroom—perfect for guests or growing families. Numerous valuable upgrades have been made over the years for peace of mind, including: Some Windows from Lux Windows (2016), Hot Water Tank (2021), Air Conditioning (2022), Furnace (2024). The attached garage offers the ultimate in convenience with direct access to the home, while still providing ample space for parking and storage. The expansive driveway easily accommodates parking for up to 4 additional vehicles. This home is move-in ready and perfectly situated close to schools, parks, and shopping. Don’t miss the opportunity to own a property that offers both charm and practical upgrades in one of the best streets in West Haysboro!
| COMMUNITY | Haysboro |
| PROPERTY TYPE | Detached |
| BUILDING TYPE | House |
| STYLE | 4 Level Split |
| YEAR BUILT | 1958 |
| SQUARE FOOTAGE | 1,425 |
| BEDROOMS | 4 |
| BATHROOMS | 2.00 |
| BASEMENT | Finished, Full |
| AMENITIES | |
| APPLIANCES | Dishwasher, Dryer, Electric Cooktop, Garage Control(s), Garburator, Microwave Hood Fan, Oven-Built-In, Refrigerator, Washer, Window Coverings |
| COOLING | Central Air |
| FIREPLACE | Gas |
| FLOORING | Carpet, Ceramic Tile, Hardwood, Linoleum |
| HEATING | Forced Air |
| LAUNDRY | See Remarks |
| LOT FEATURES | Back Lane, Back Yard, Front Yard, Landscaped, Many Trees |
| PARKING | Single Garage Attached |
| RESTRICTIONS | None Known |
| ROOF | Flat Torch Membrane, See Remarks |
| TITLE | Fee Simple |
| BROKER | Royal LePage Benchmark |
| ROOMS | DIMENSIONS (m) | LEVEL |
|---|---|---|
| Bedroom | 10`4" x 11`11" | Basement |
| Game Room | 23`4" x 14`11" | Basement |
| Furnace/Utility Room | 12`6" x 12`2" | Basement |
| 3pc Bathroom | 4`8" x 8`4" | Lower |
| Laundry | 5`3" x 8`4" | Lower |
| Office | 10`5" x 9`6" | Lower |
| Dining Room | 9`2" x 11`10" | Main |
| Foyer | 5`10" x 8`11" | Main |
| Kitchen | 10`11" x 11`6" | Main |
| Living Room | 17`10" x 16`6" | Main |
| 4pc Bathroom | 7`10" x 8`9" | Upper |
| Bedroom | 13`7" x 12`5" | Upper |
| Bedroom | 9`6" x 10`11" | Upper |
| Bedroom - Primary | 13`7" x 14`7" | Upper |

