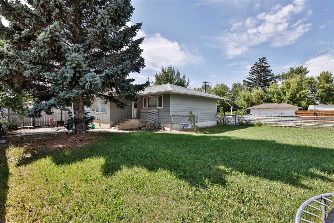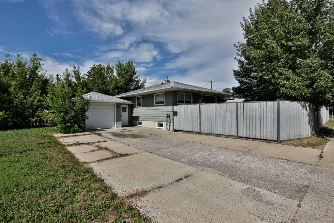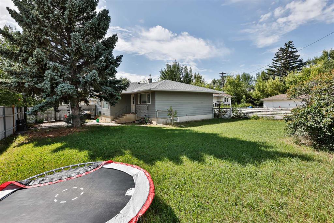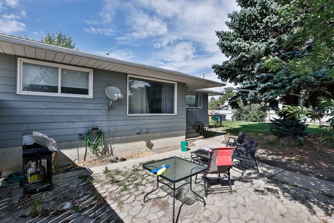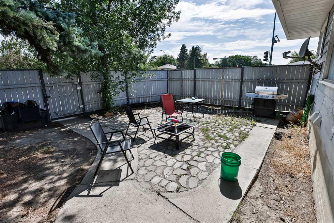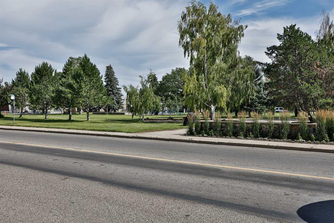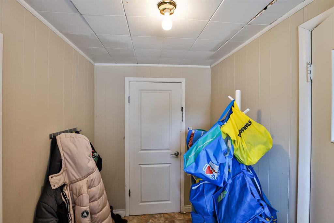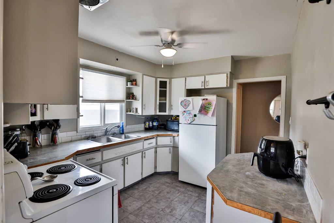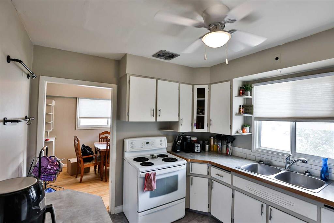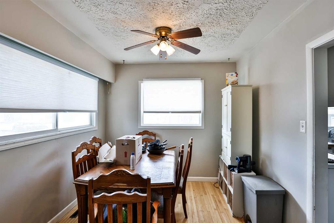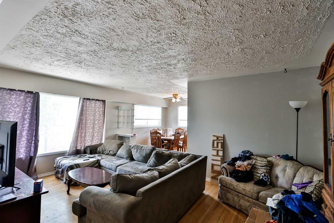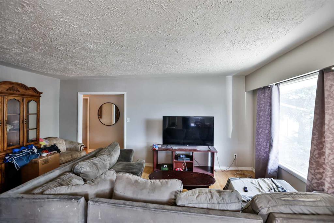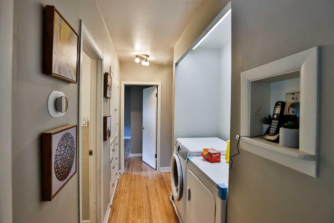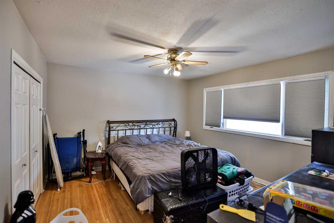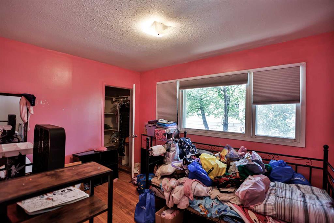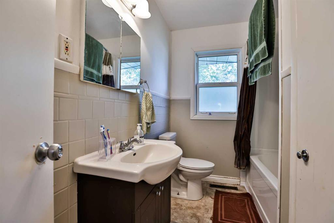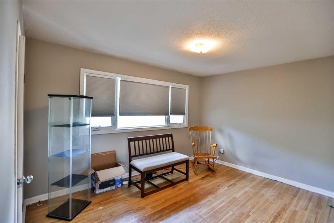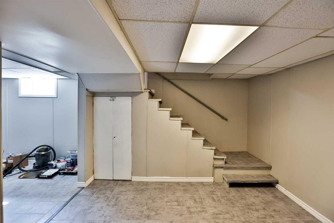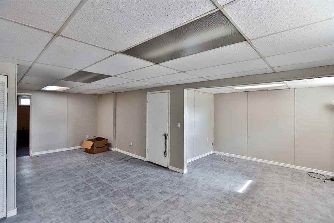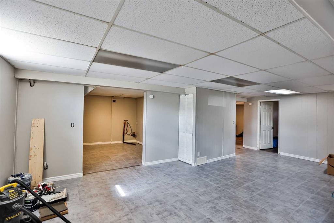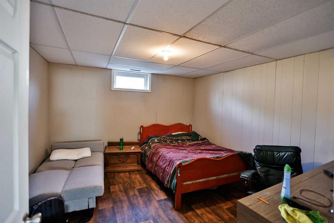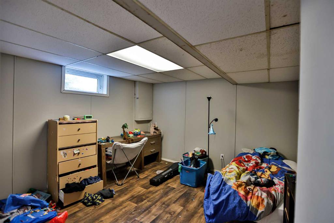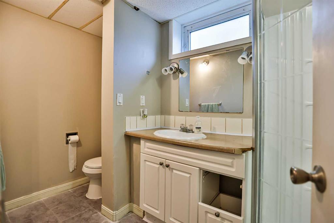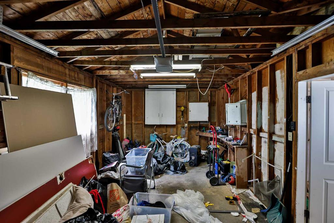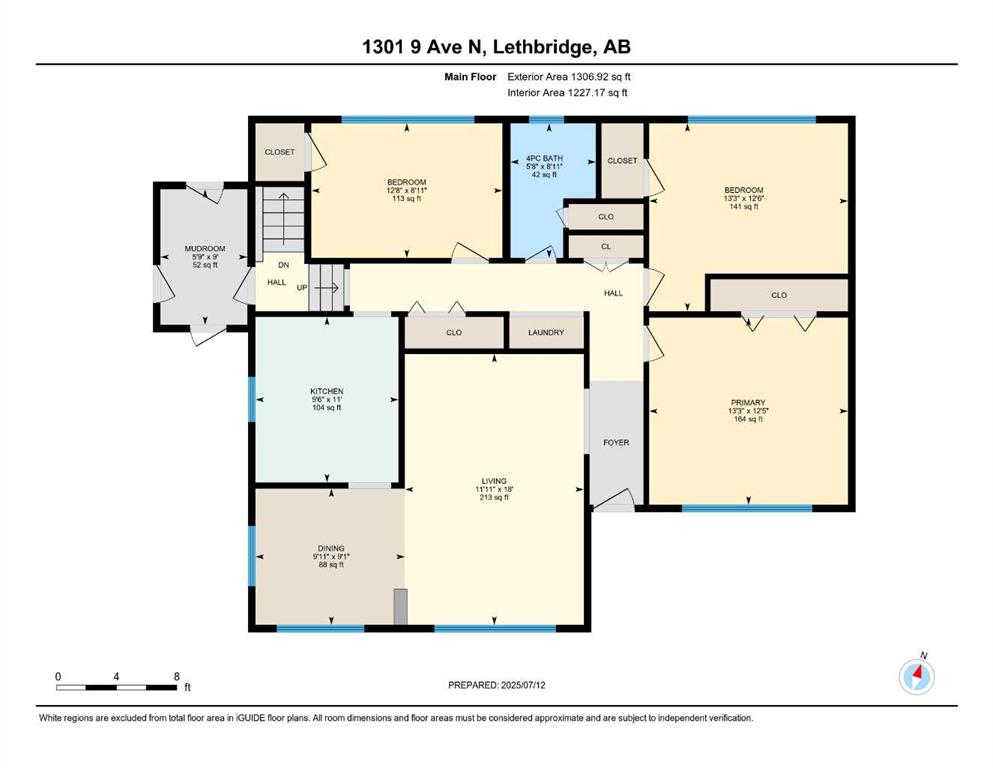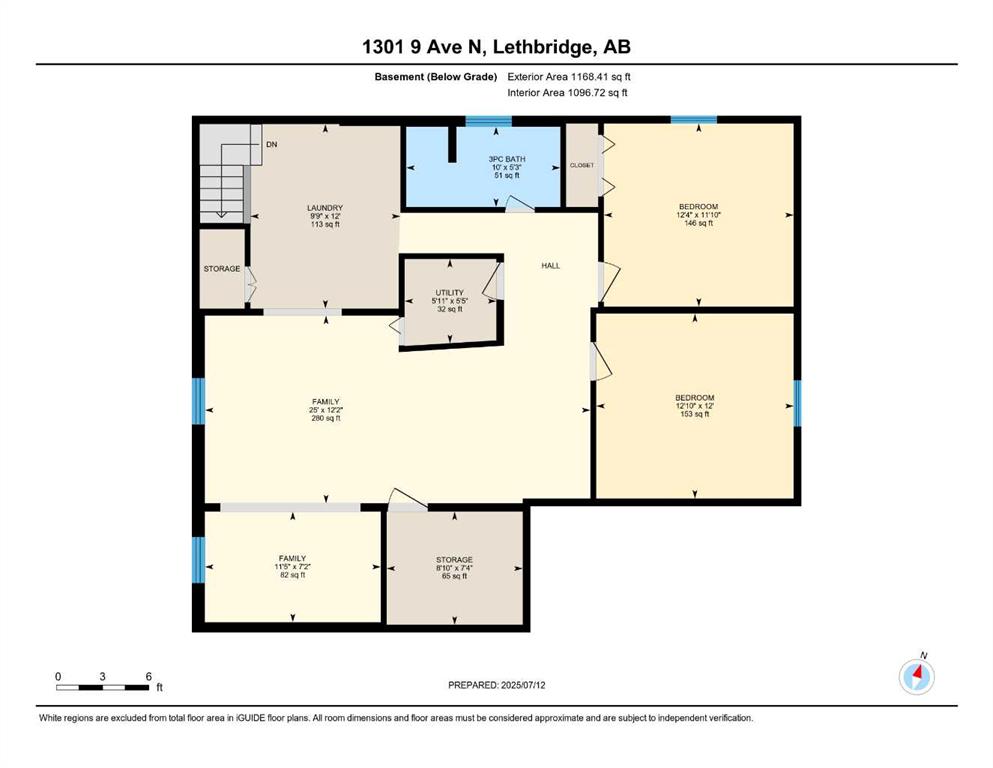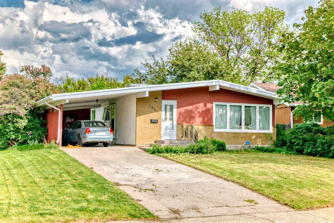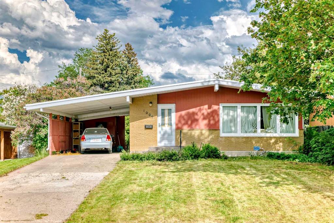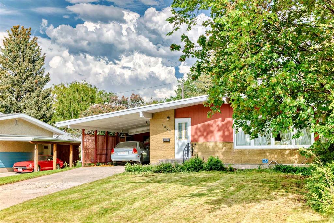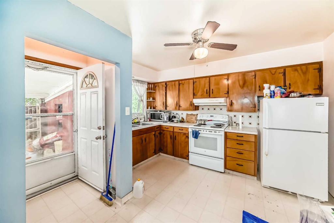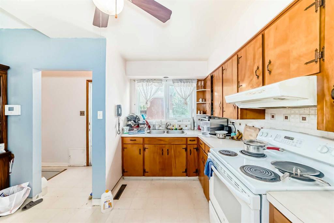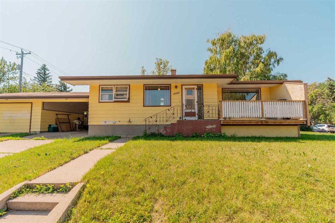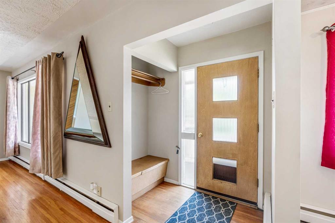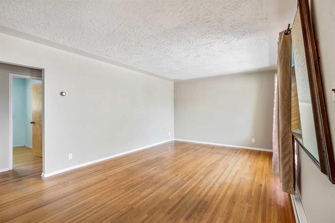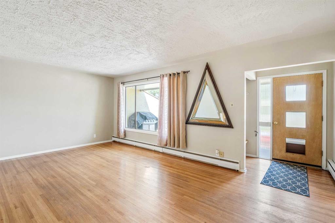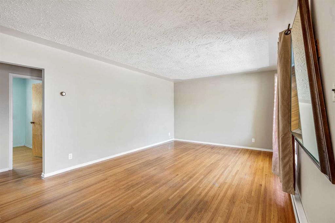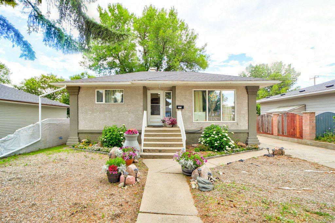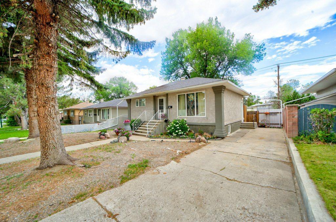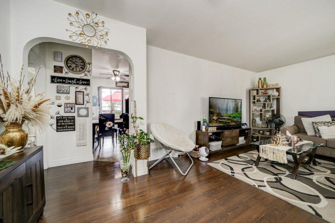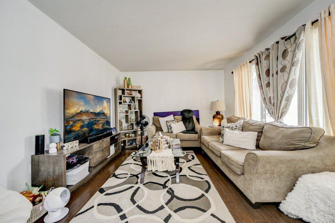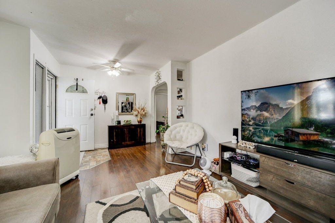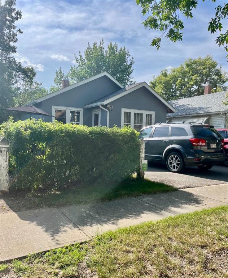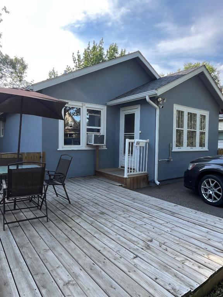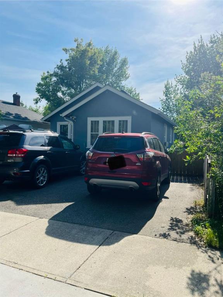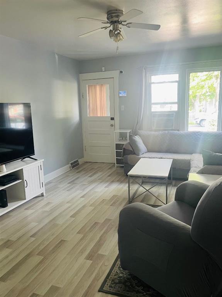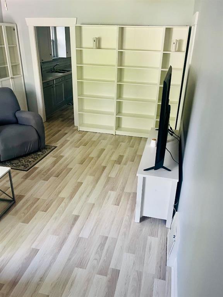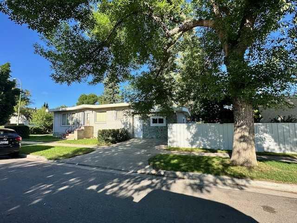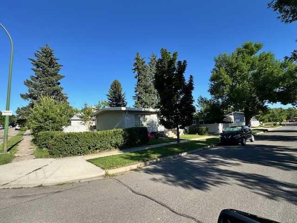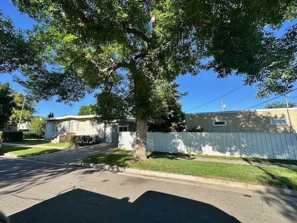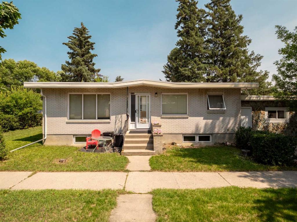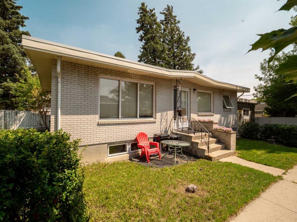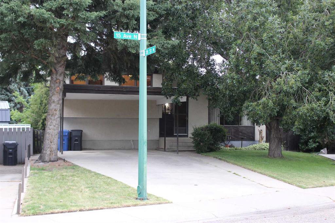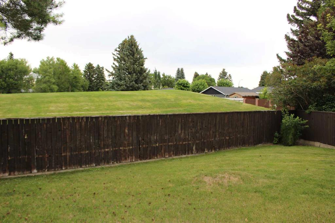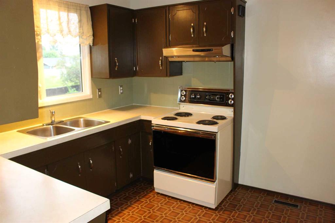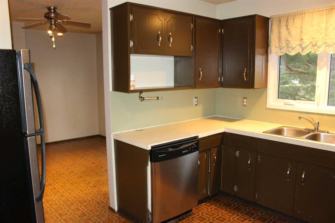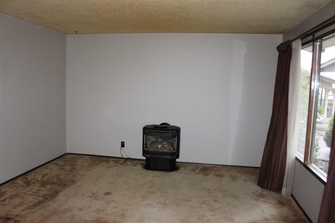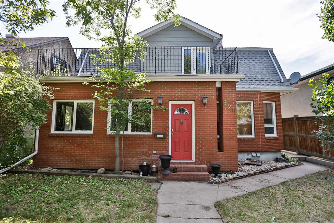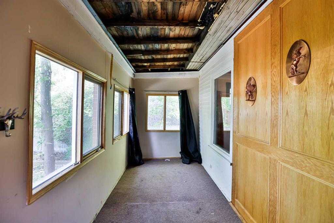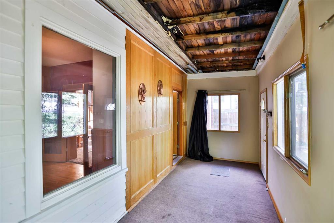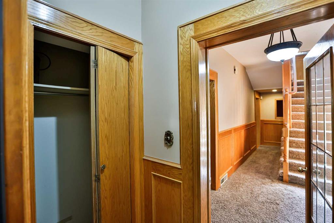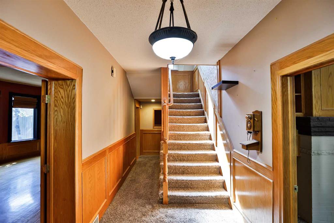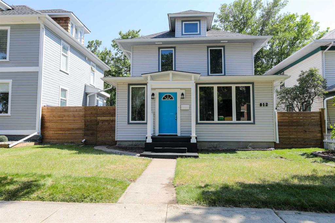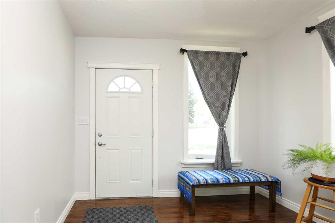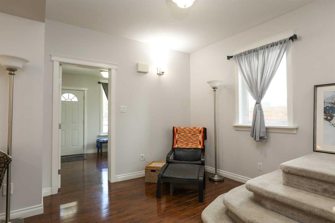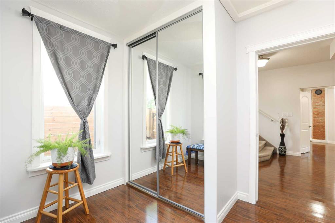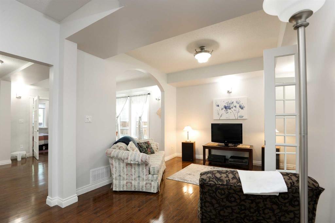1301 9 Avenue N
Lethbridge T1H 1H3
MLS® Number: A2239449
$ 350,000
5
BEDROOMS
2 + 0
BATHROOMS
1,307
SQUARE FEET
1956
YEAR BUILT
This 5 bedroom house offers tons of space and has so much potential. It has 3 bedrooms up with a large living room and another 2 bedrooms down with a large family room providing plenty of space for everybody. The main floor has hardwood floors throughout except for the kitchen which has tile. The kitchen is simple and functional with a bright dining room right off of it. The large living room is open and bright thanks to large windows facing the front fenced courtyard area of the yard. There are 3 large bedrooms on this level, a 4 piece bathroom, and the laundry conveniently located in the hallway. As you make your way downstairs you will notice a second laundry hook-up from when they relocated the laundry upstairs for better convenience. The downstairs offers a large open family room and den area along with 2 more bedrooms and a 3 piece bathroom. There are 3 separate entrances to the home, 2 just off the mudroom that is between the single attached garage and the house, and the front door within the fenced yard. The home and yard are large and have so much potential. Located near parks, schools, and the Logan Boulet Arena.
| COMMUNITY | Winston Churchill |
| PROPERTY TYPE | Detached |
| BUILDING TYPE | House |
| STYLE | Bungalow |
| YEAR BUILT | 1956 |
| SQUARE FOOTAGE | 1,307 |
| BEDROOMS | 5 |
| BATHROOMS | 2.00 |
| BASEMENT | Finished, Full |
| AMENITIES | |
| APPLIANCES | Dishwasher, Refrigerator, Stove(s) |
| COOLING | None |
| FIREPLACE | N/A |
| FLOORING | Ceramic Tile, Hardwood, Linoleum |
| HEATING | Forced Air |
| LAUNDRY | Main Level |
| LOT FEATURES | Back Lane, Corner Lot, Private |
| PARKING | Single Garage Attached |
| RESTRICTIONS | None Known |
| ROOF | Asphalt Shingle |
| TITLE | Fee Simple |
| BROKER | RE/MAX REAL ESTATE - LETHBRIDGE |
| ROOMS | DIMENSIONS (m) | LEVEL |
|---|---|---|
| Family Room | 25`0" x 12`2" | Basement |
| Den | 11`5" x 7`2" | Basement |
| Bedroom | 12`10" x 12`0" | Basement |
| Bedroom | 12`4" x 11`10" | Basement |
| Laundry | 9`9" x 12`0" | Basement |
| Furnace/Utility Room | 5`11" x 5`5" | Basement |
| Storage | 8`10" x 7`4" | Basement |
| 3pc Bathroom | 10`0" x 5`3" | Basement |
| Living Room | 11`11" x 18`0" | Main |
| Kitchen | 9`6" x 11`0" | Main |
| Dining Room | 9`11" x 9`1" | Main |
| Bedroom - Primary | 13`3" x 12`5" | Main |
| Bedroom | 13`3" x 12`6" | Main |
| Bedroom | 12`8" x 8`11" | Main |
| 4pc Bathroom | 5`8" x 8`11" | Main |
| Mud Room | 5`9" x 9`0" | Main |

