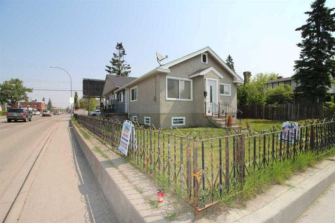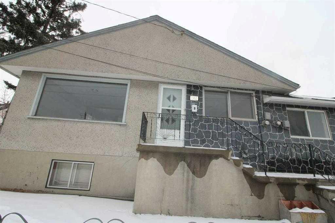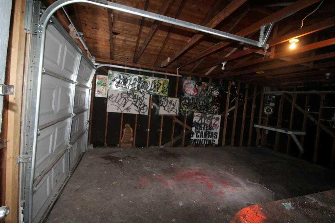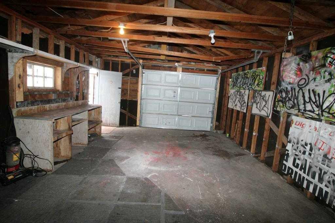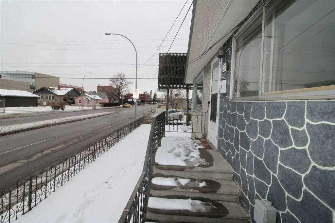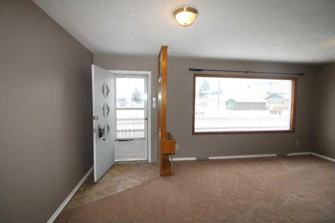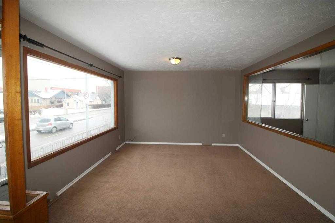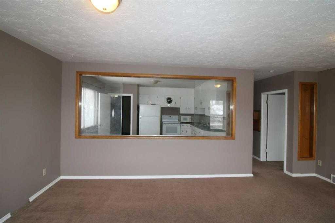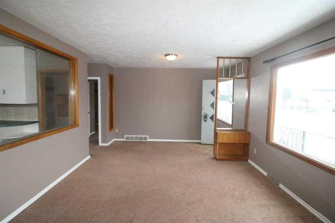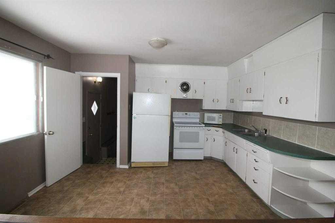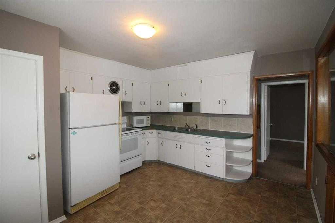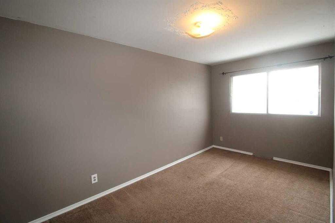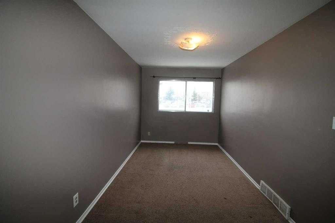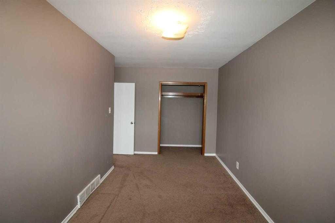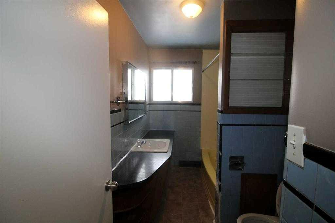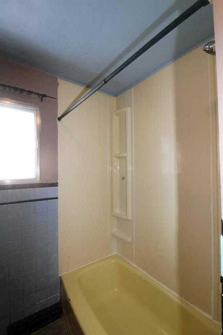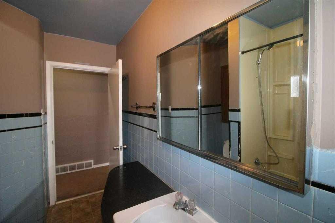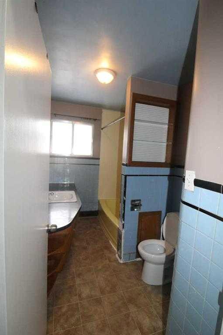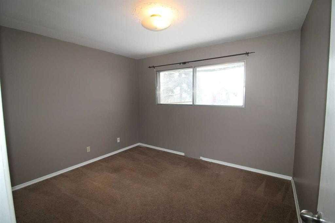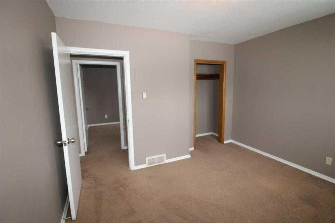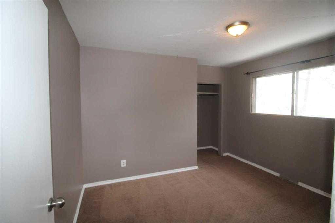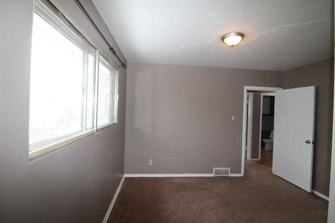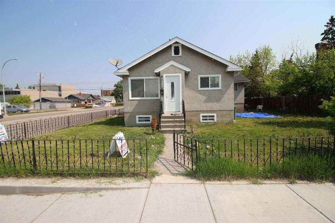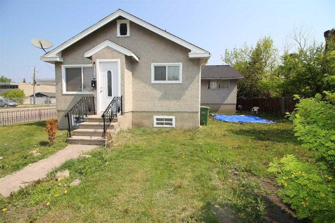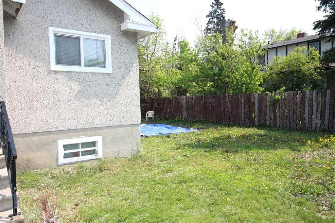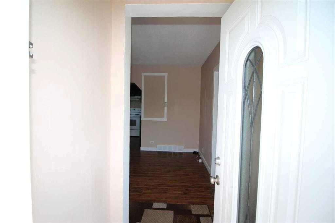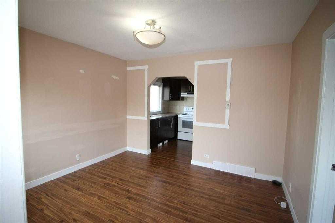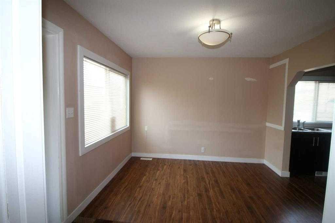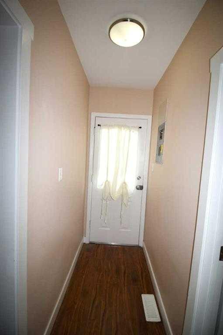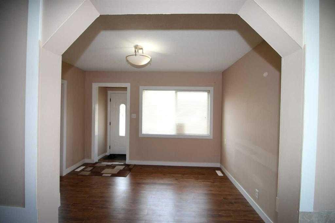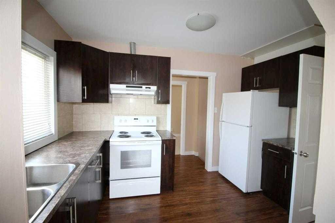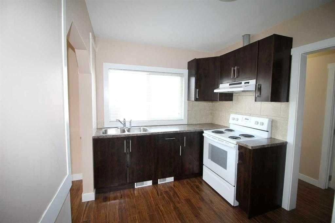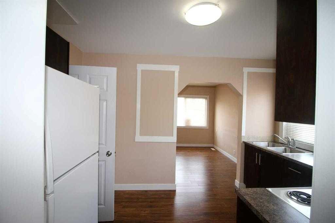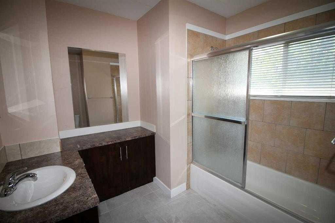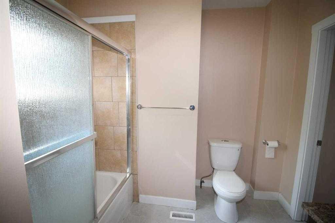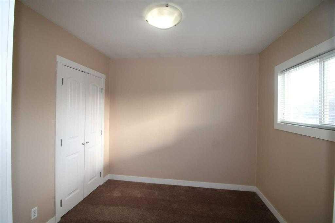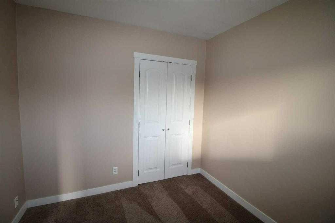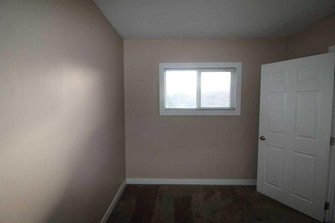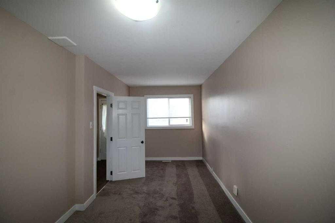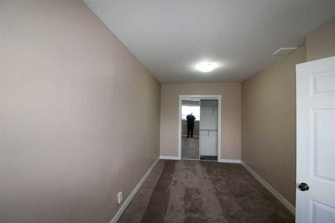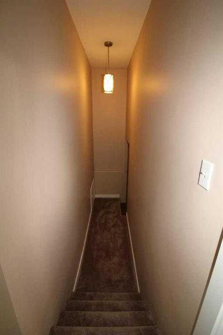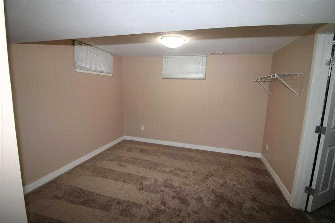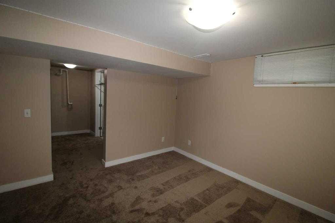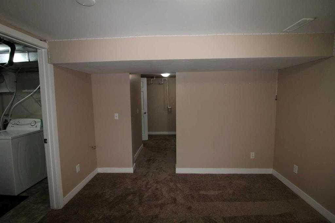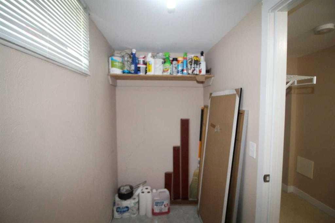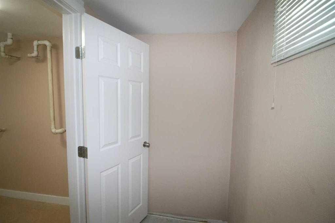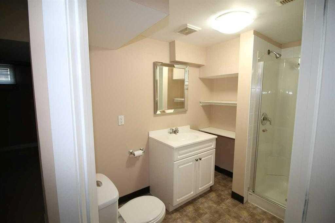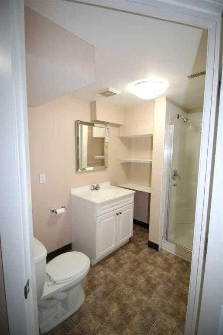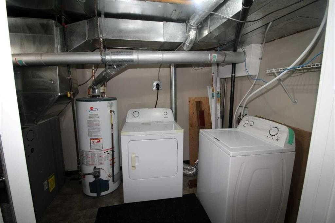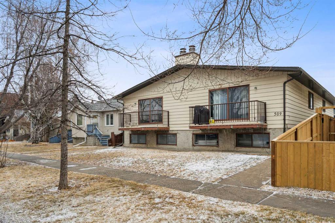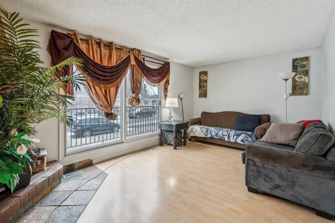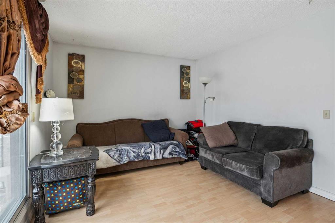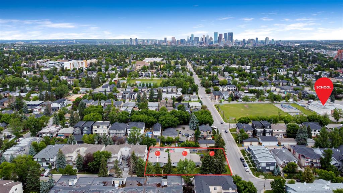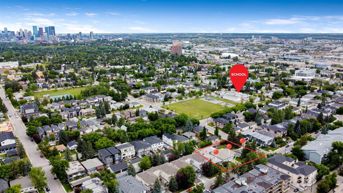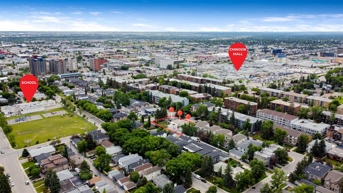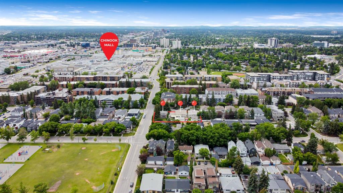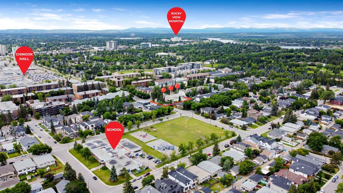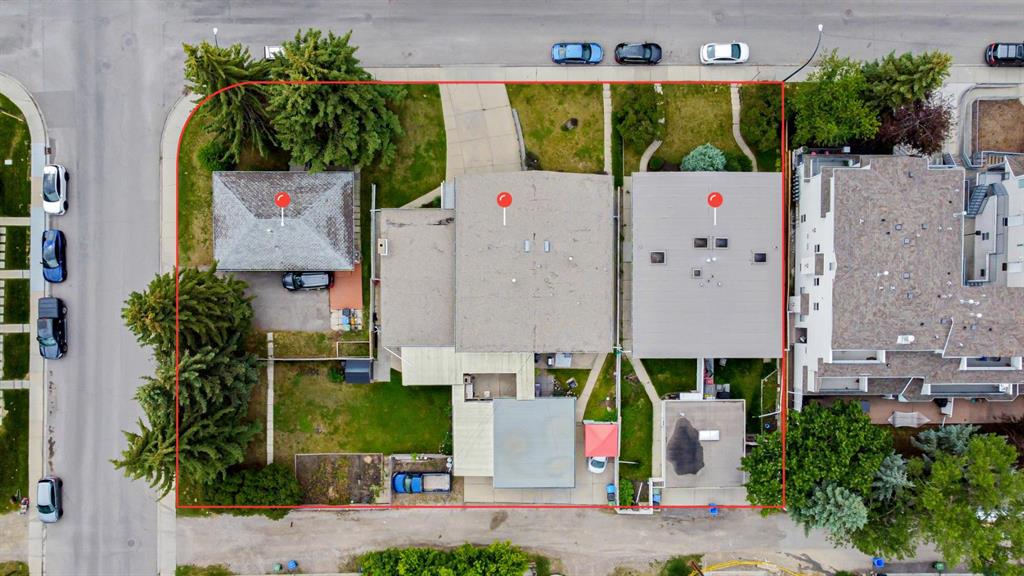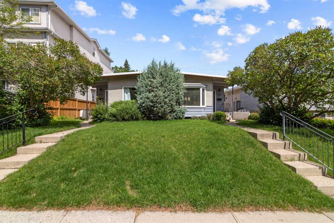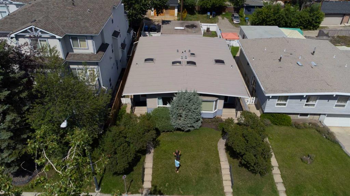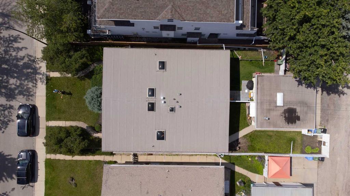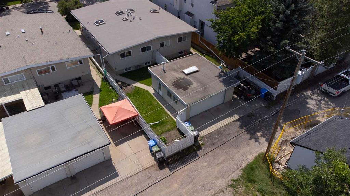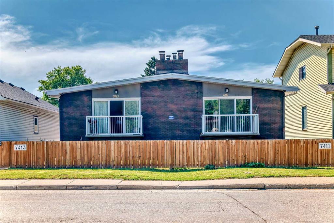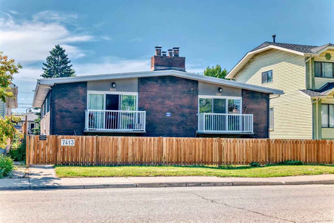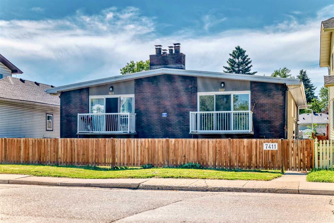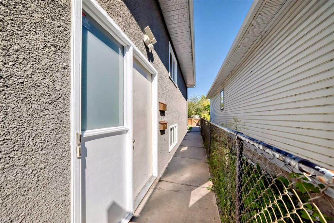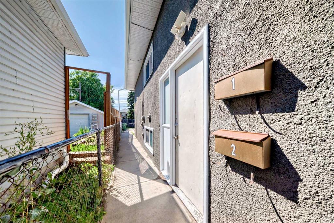1302 11 Avenue SE
Calgary T2G 0Z5
MLS® Number: A2241906
$ 1,195,000
6
BEDROOMS
4 + 0
BATHROOMS
1,771
SQUARE FEET
1959
YEAR BUILT
"Investor Alert": Both sides (A and B) of the side-by-side FULL DUPLEX at 1302, 11 Avenue SE, Calgary, for sale in Inglewood. Great Large Corner Lot property, with a beautiful City skyline view, zoned for Mixed-Use (super close to Downtown), with excellent redevelopment opportunities with numerous possibilities. Side A has a Living Room, Kitchen/ Dining, 2 Bedrooms, and a 4 pc Full Bathroom on the Main Level and a Rec Room, 3 pc Full Bathroom, storage, and Laundry in the Basement. Side B has a Living Room, Kitchen/Dining, 3 Bedrooms, and a 4 Pc Full Bathroom on the Main Level and a large Rec room, Bar, 4th Bedroom, a 3 pc Full Bathroom, and laundry in the basement. There is a large detached tandem double-car garage with a workshop area. The location is ideal with all amenities super close by.
| COMMUNITY | Inglewood |
| PROPERTY TYPE | Full Duplex |
| BUILDING TYPE | Duplex |
| STYLE | Side by Side, Bungalow |
| YEAR BUILT | 1959 |
| SQUARE FOOTAGE | 1,771 |
| BEDROOMS | 6 |
| BATHROOMS | 4.00 |
| BASEMENT | Finished, Full |
| AMENITIES | |
| APPLIANCES | Dryer, Electric Stove, Range Hood, Refrigerator, Washer |
| COOLING | None |
| FIREPLACE | N/A |
| FLOORING | Carpet, Laminate, Tile |
| HEATING | Forced Air |
| LAUNDRY | In Basement |
| LOT FEATURES | Back Yard, City Lot, Corner Lot, Front Yard, Street Lighting |
| PARKING | Double Garage Detached, Tandem, Workshop in Garage |
| RESTRICTIONS | None Known |
| ROOF | Asphalt Shingle |
| TITLE | Fee Simple |
| BROKER | AM/PM Properties |
| ROOMS | DIMENSIONS (m) | LEVEL |
|---|---|---|
| 3pc Bathroom | 0`0" x 0`0" | Basement |
| Game Room | 10`9" x 10`9" | Basement |
| Game Room | 18`6" x 26`11" | Basement |
| Bedroom | 13`3" x 8`9" | Basement |
| Den | 12`4" x 8`8" | Basement |
| Laundry | 8`1" x 14`10" | Basement |
| 3pc Bathroom | 0`0" x 0`0" | Lower |
| Living Room | 10`8" x 11`11" | Main |
| Bedroom - Primary | 8`4" x 18`9" | Main |
| Bedroom | 9`3" x 8`8" | Main |
| Kitchen | 7`10" x 11`10" | Main |
| Living Room | 18`7" x 12`4" | Main |
| Kitchen | 13`0" x 12`5" | Main |
| Bedroom - Primary | 10`3" x 15`9" | Main |
| Bedroom | 10`6" x 11`7" | Main |
| Bedroom | 11`2" x 11`7" | Main |
| 4pc Bathroom | 0`0" x 0`0" | Main |
| 4pc Bathroom | 0`0" x 0`0" | Main |

