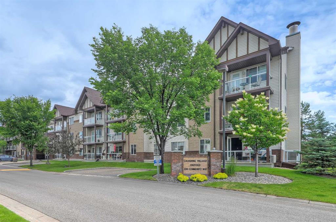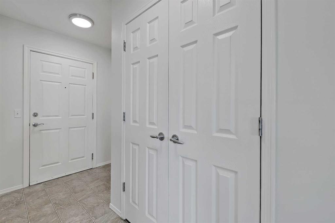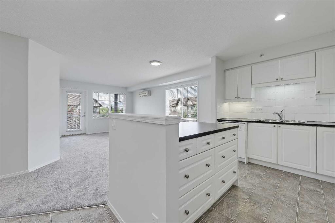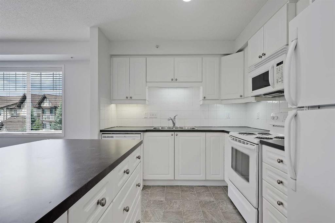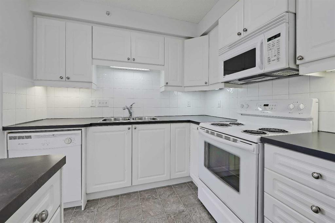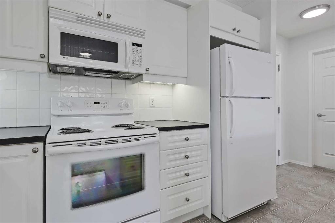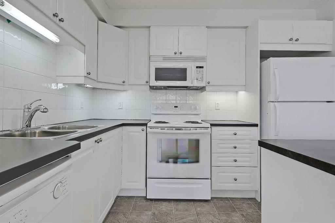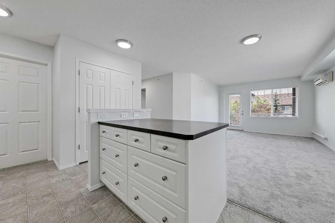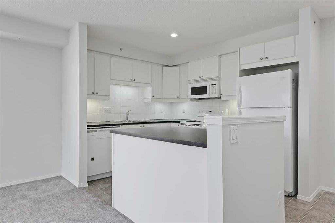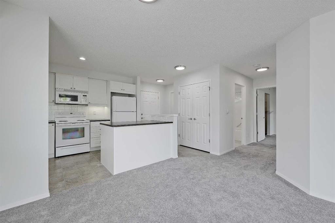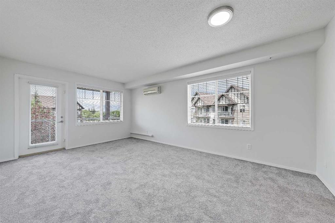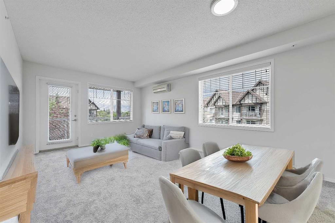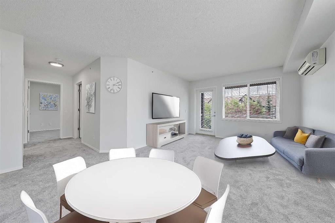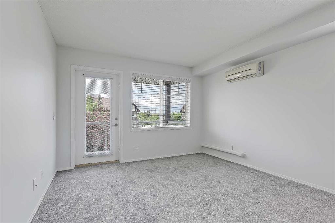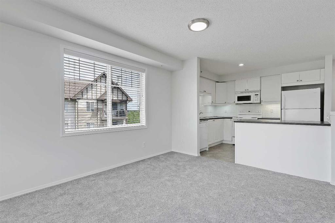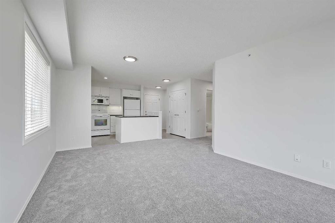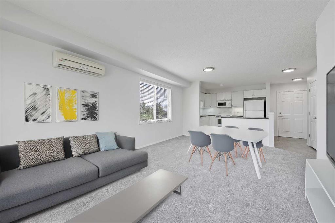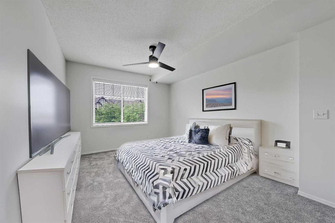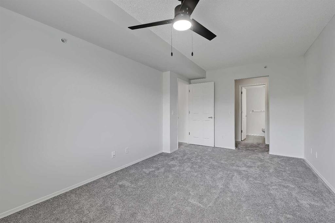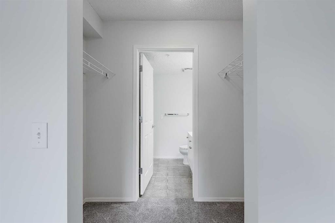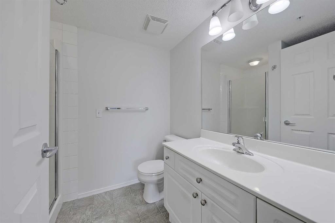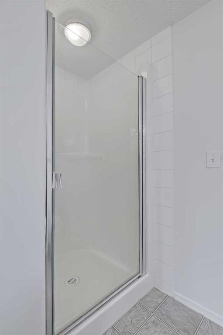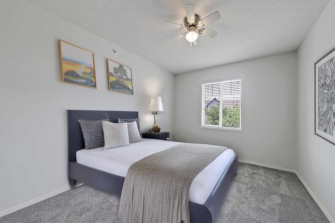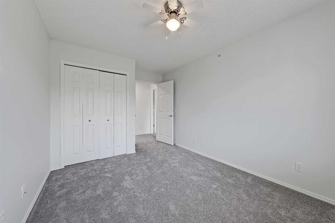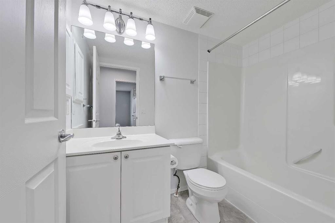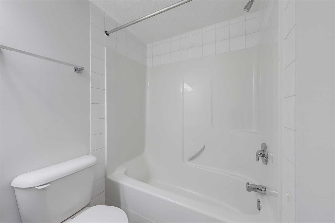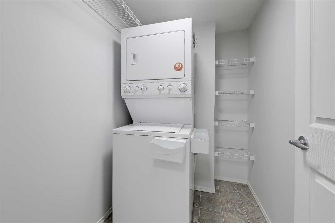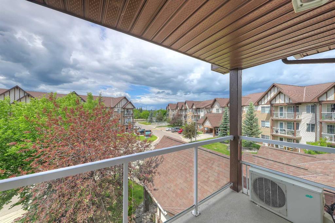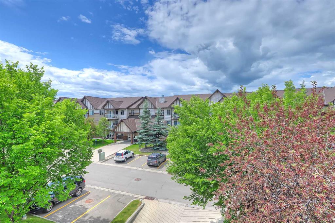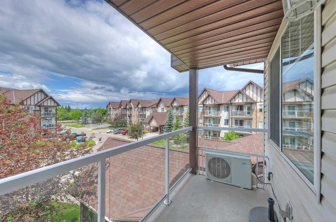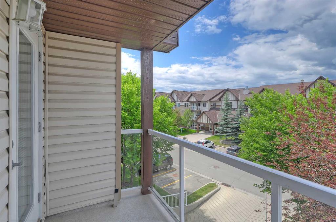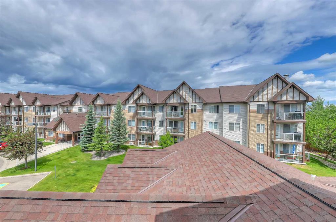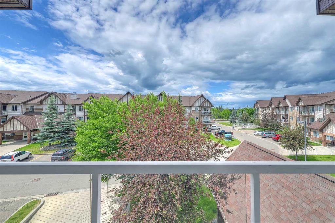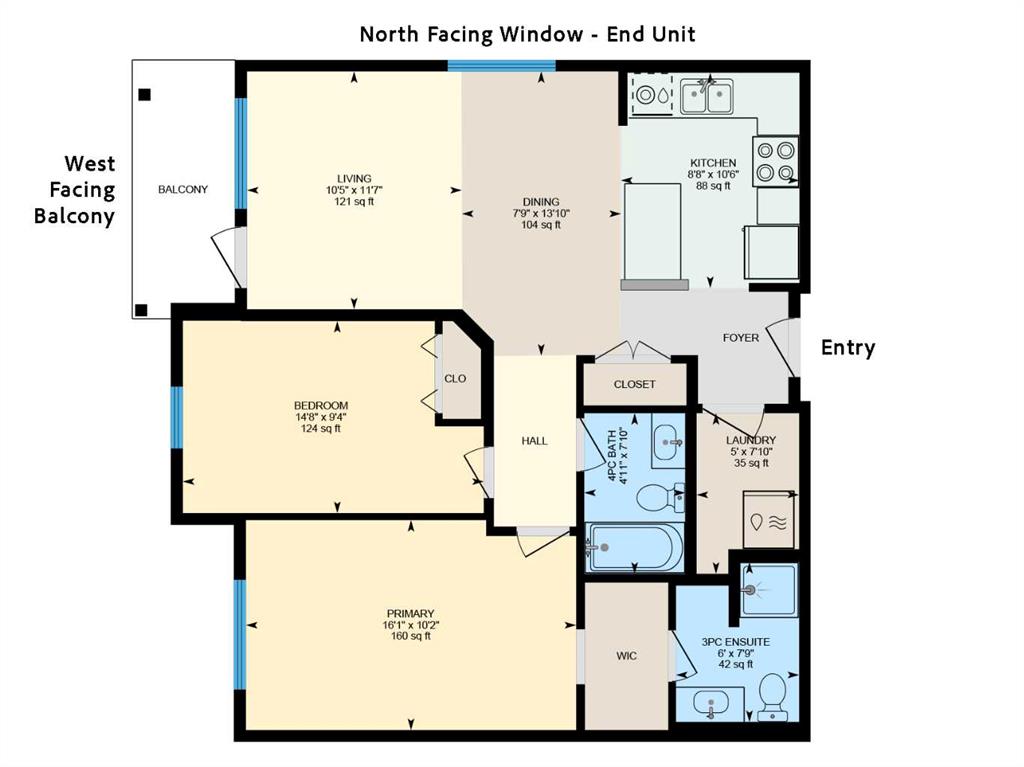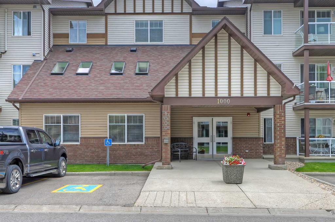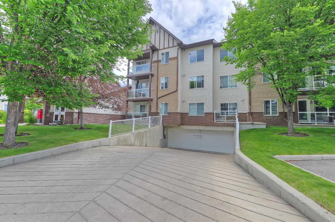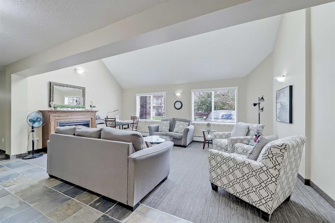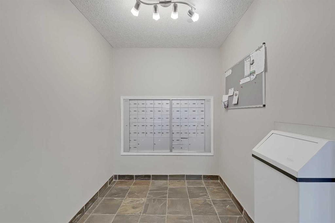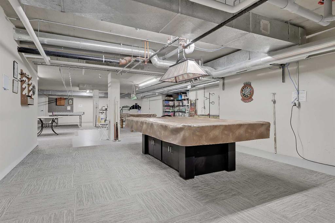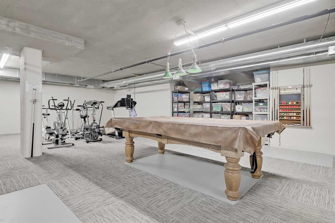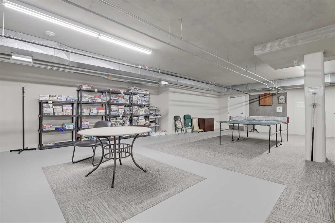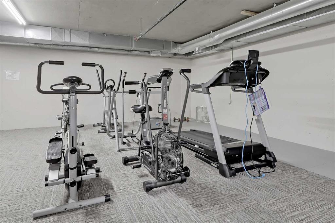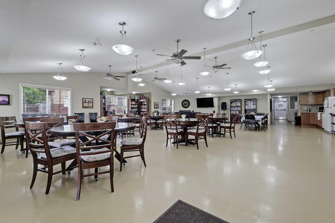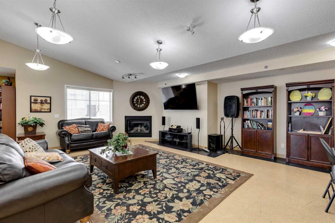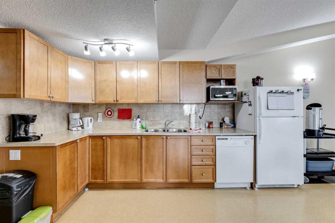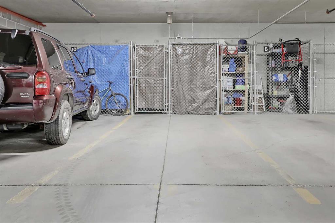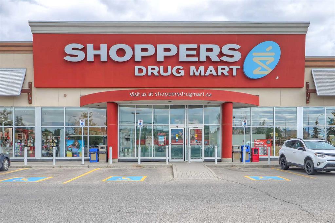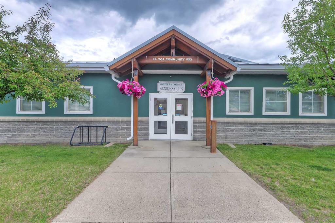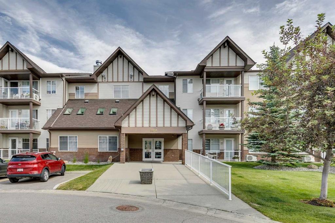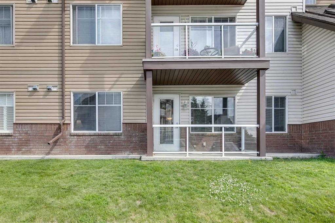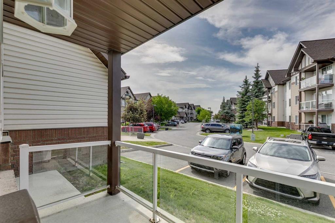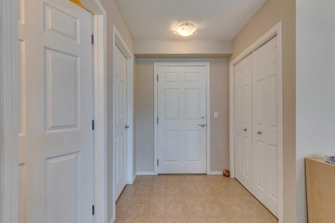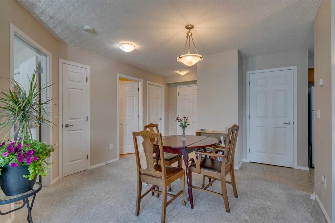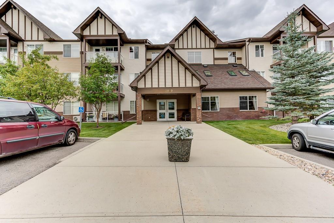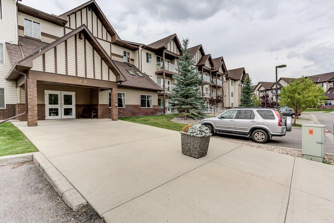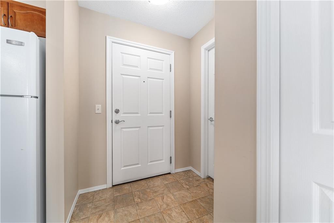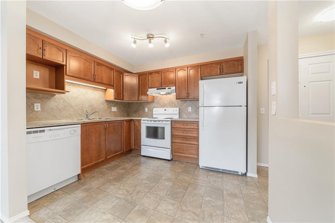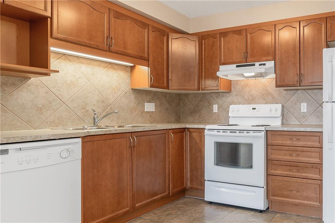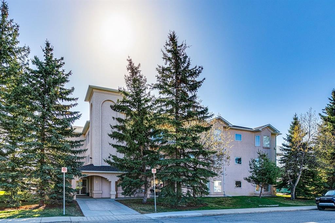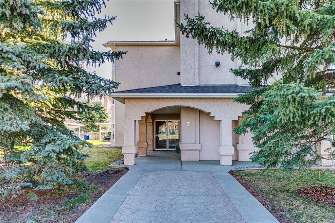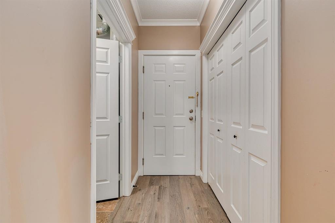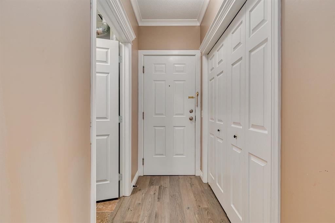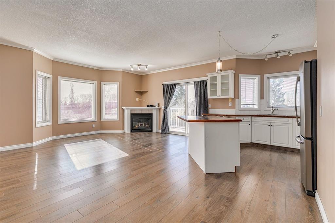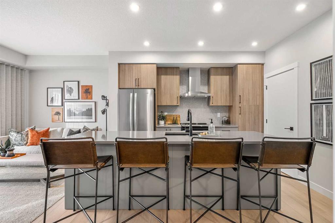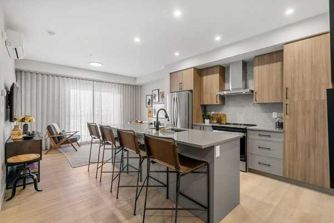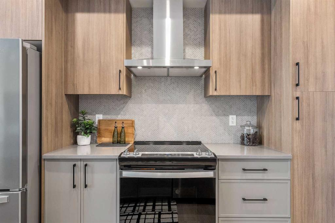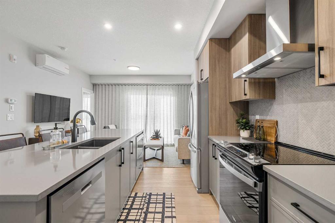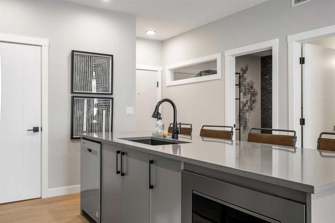1304, 200 Community Way
Okotoks T1S 2L2
MLS® Number: A2235392
$ 325,000
2
BEDROOMS
2 + 0
BATHROOMS
891
SQUARE FEET
2007
YEAR BUILT
*VISIT MULTIMEDIA LINK FOR FULL DETAILS, INCLUDING 3D TOUR & FLOORPLANS!* Welcome to Calvanna Village, a vibrant +55 community in the heart of Okotoks offering lifestyle, comfort, and convenience. This beautifully maintained and thoughtfully updated 2-bed, 2-bath TOP-FLOOR CORNER UNIT with air conditioning, new carpet and paint throughout delivers bright, modern living with the ease of a maintenance-free lifestyle. Inside, a spacious open-concept layout is filled with natural light. The kitchen features durable hard-surface flooring, essential appliances, ample cabinetry, and a central island with no dividing wall, unlike some other units in the complex. Just off the kitchen is a handy pantry or storage closet. The adjoining dining and living areas offer cozy, carpeted comfort and open onto a well-sized private West-facing balcony—perfect for enjoying sunny afternoons, along with an additional large window most units don’t have! The large primary bedroom boasts a walk-through closet, a large ceiling fan and a private 3-piece ensuite with a stand-up shower, extended vanity, and generous storage. A second bedroom provides flexible space for guests or a home office, and the nearby 4-piece main bath features a tub/shower combo with a new toilet and new flooring. Additional features include in-suite laundry with a stacked washer/dryer and additional storage space, and a garbage chute conveniently located just down the hall. This unit also comes with a heated underground parking stall and a secure storage locker. A unique bonus of this building is its direct indoor access to the resident lounge, games room, and amenity spaces—ideal access in the colder months. The complex also offers a social calendar, fitness facilities, and ample visitor parking. Located steps from grocery stores, pharmacies, restaurants, banks, and the Okotoks Senior Club, and adjacent to the Viking Rentals recreation centre with its arenas and indoor walking track, you’ll love the walkability and community connection. This is the perfect place to enjoy your next chapter in comfort and style. Book your private showing today!
| COMMUNITY | Woodhaven |
| PROPERTY TYPE | Apartment |
| BUILDING TYPE | Low Rise (2-4 stories) |
| STYLE | Single Level Unit |
| YEAR BUILT | 2007 |
| SQUARE FOOTAGE | 891 |
| BEDROOMS | 2 |
| BATHROOMS | 2.00 |
| BASEMENT | |
| AMENITIES | |
| APPLIANCES | Dishwasher, Electric Stove, Microwave Hood Fan, Refrigerator, Wall/Window Air Conditioner, Washer/Dryer Stacked, Window Coverings |
| COOLING | Central Air, Wall Unit(s) |
| FIREPLACE | N/A |
| FLOORING | Carpet, Linoleum |
| HEATING | In Floor, Geothermal |
| LAUNDRY | In Unit |
| LOT FEATURES | |
| PARKING | Assigned, Heated Garage, Secured, See Remarks, Underground |
| RESTRICTIONS | Adult Living, Pets Not Allowed |
| ROOF | Asphalt Shingle |
| TITLE | Fee Simple |
| BROKER | RE/MAX House of Real Estate |
| ROOMS | DIMENSIONS (m) | LEVEL |
|---|---|---|
| Living Room | 11`7" x 10`7" | Main |
| Kitchen | 10`7" x 8`9" | Main |
| Dining Room | 9`3" x 9`3" | Main |
| Bedroom - Primary | 16`1" x 10`2" | Main |
| Bedroom | 12`4" x 9`5" | Main |
| Laundry | 6`8" x 4`10" | Main |
| 4pc Bathroom | 7`11" x 4`11" | Main |
| 3pc Ensuite bath | 7`10" x 6`0" | Main |

