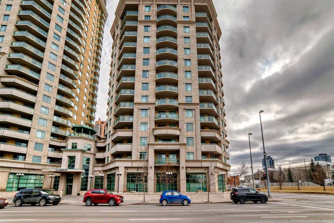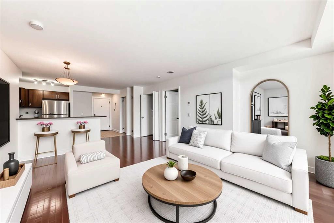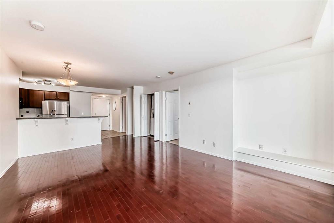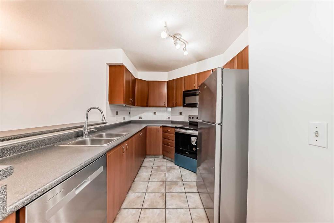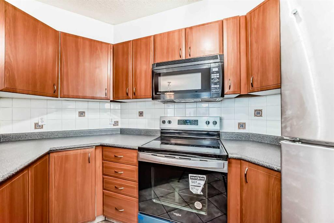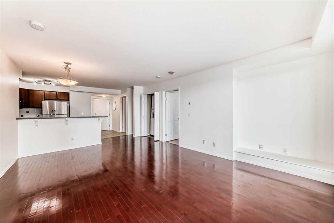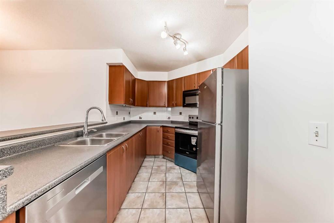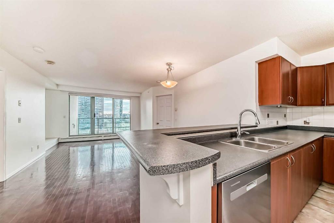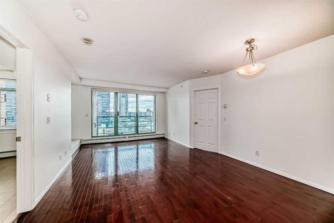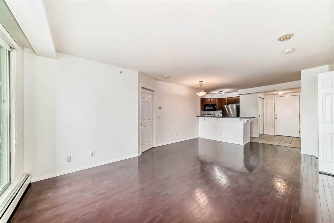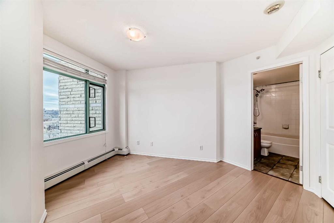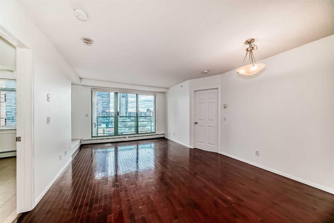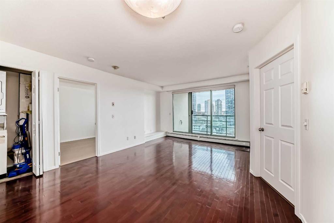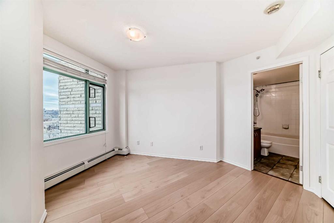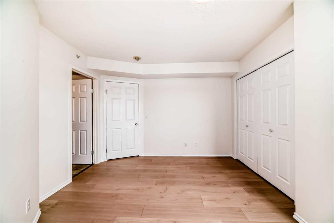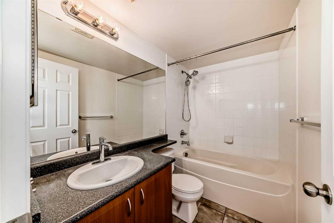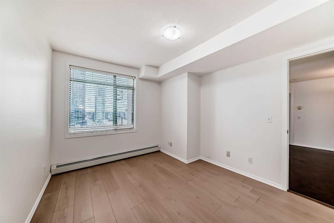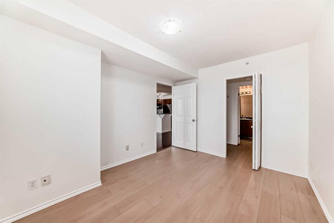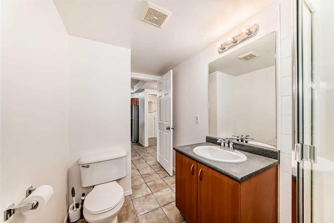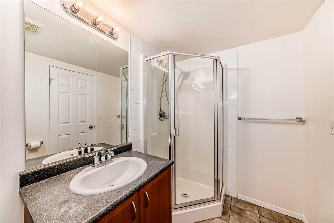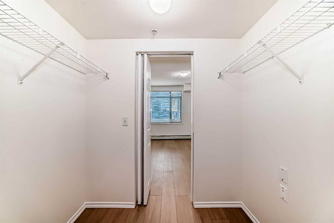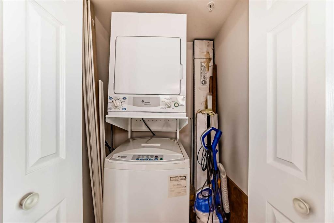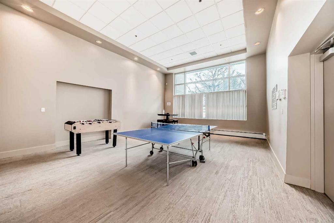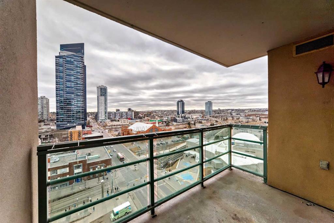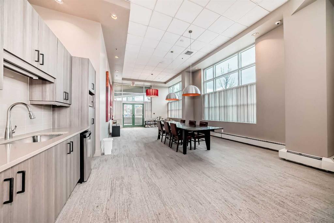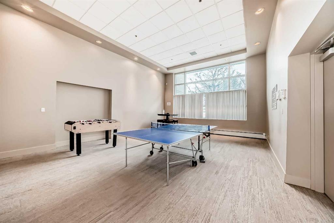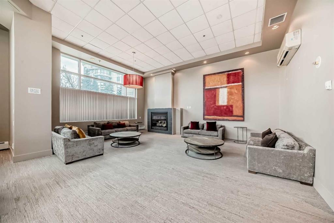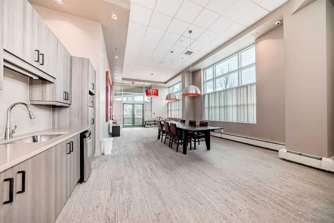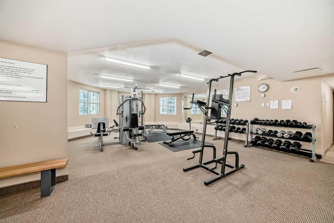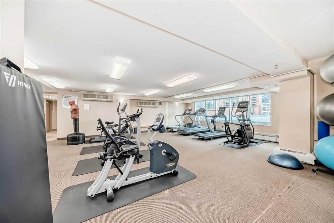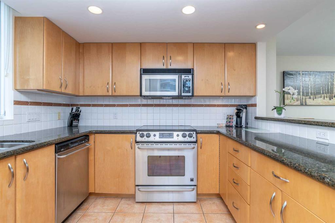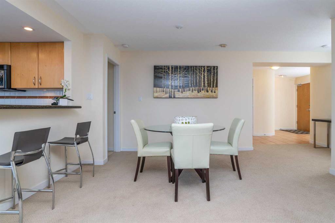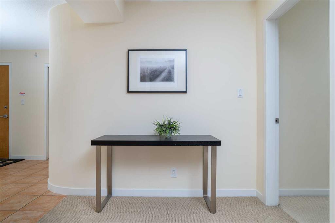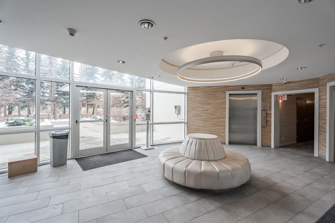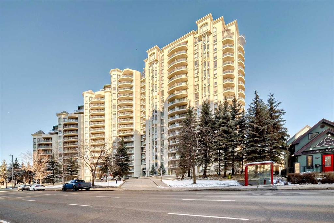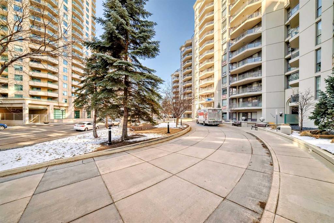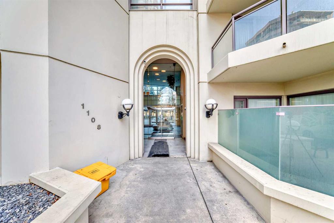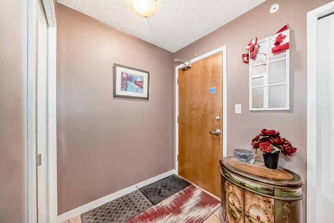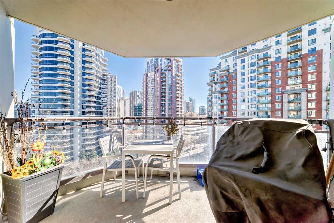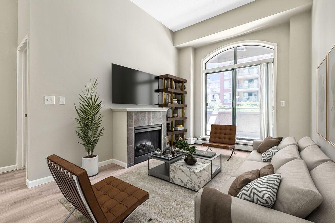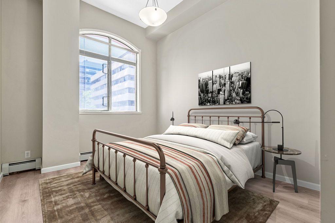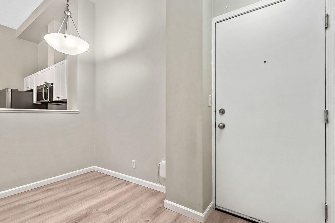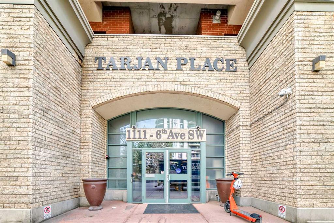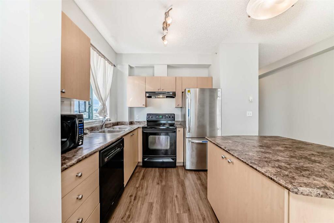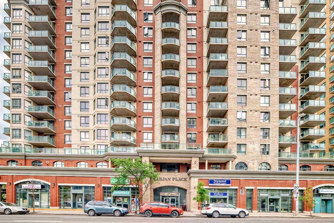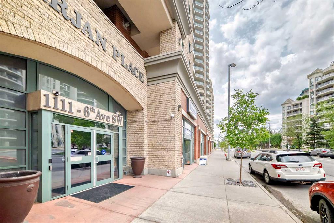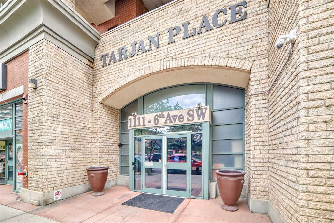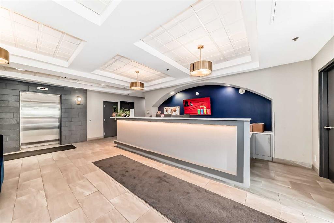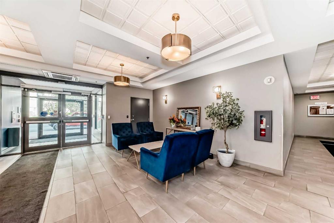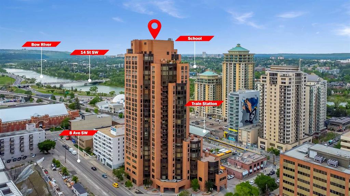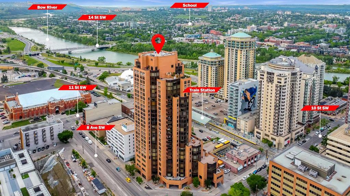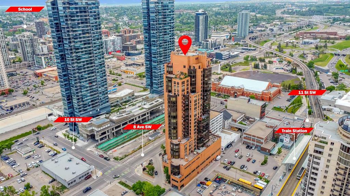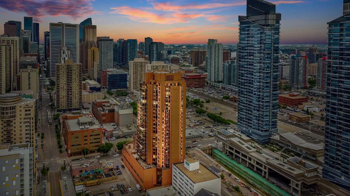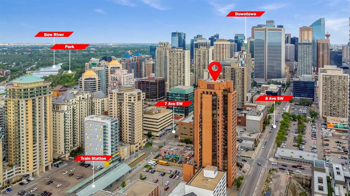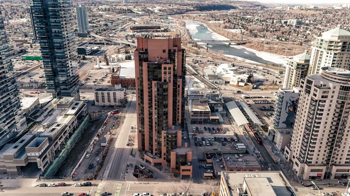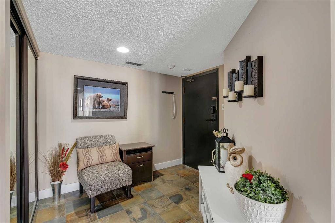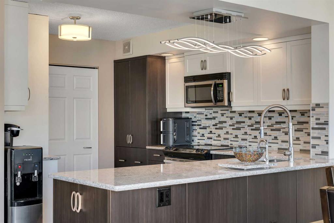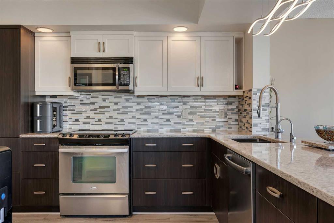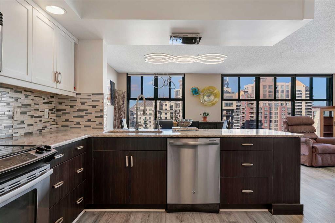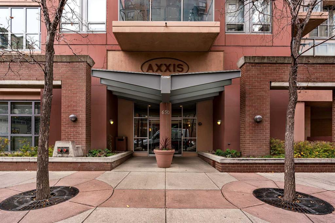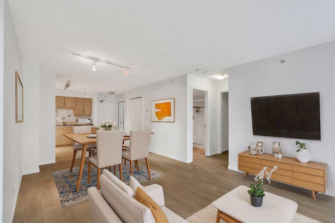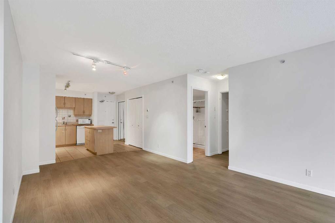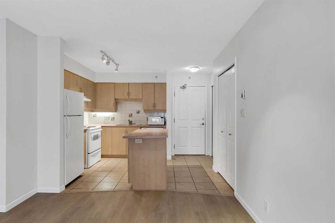1307, 1121 6 Avenue SW
Calgary T2P 5J4
MLS® Number: A2209576
$ 343,800
2
BEDROOMS
2 + 0
BATHROOMS
810
SQUARE FEET
2003
YEAR BUILT
**FIRST TIME BUYER AND INVESTOR ALERT** Come view one the best value 2 bedroom and 2 bathroom corner suites in downtown Calgary. Built in the early 2000s, Discovery Pointe West is a well managed concrete building which provides residences with many amenities including concierge, a fully equipped fitness center, a party room, and two games rooms which include pool and ping pong tables. This great floor plan has two bedrooms on opposing sides, both with direct access to their own bathroom. Other features include an open concept living space, a large kitchen with brand new appliances, in-suite laundry, a south facing balcony with a gas line, and floor to ceiling windows in the living room which provides lots of natural sunlight. Located in Downtown West End, you are steps away from the LRT, Riverwalk and the Bow River, Kensington, Cowboys Park and just two blocks away from a new grocery store. Don't hesitate to come check us out... book your tour today!
| COMMUNITY | Downtown West End |
| PROPERTY TYPE | Apartment |
| BUILDING TYPE | High Rise (5+ stories) |
| STYLE | Single Level Unit |
| YEAR BUILT | 2003 |
| SQUARE FOOTAGE | 810 |
| BEDROOMS | 2 |
| BATHROOMS | 2.00 |
| BASEMENT | |
| AMENITIES | |
| APPLIANCES | Dishwasher, Electric Range, Microwave Hood Fan, Refrigerator, Washer/Dryer Stacked, Window Coverings |
| COOLING | None |
| FIREPLACE | N/A |
| FLOORING | Ceramic Tile, Hardwood, Laminate |
| HEATING | Baseboard |
| LAUNDRY | In Unit |
| LOT FEATURES | |
| PARKING | Underground |
| RESTRICTIONS | Encroachment, Pet Restrictions or Board approval Required, Short Term Rentals Not Allowed |
| ROOF | |
| TITLE | Fee Simple |
| BROKER | City Homes Realty |
| ROOMS | DIMENSIONS (m) | LEVEL |
|---|---|---|
| Entrance | 5`0" x 4`9" | Main |
| Laundry | 4`3" x 2`11" | Main |
| Kitchen | 12`4" x 9`5" | Main |
| Living/Dining Room Combination | 17`11" x 12`11" | Main |
| Balcony | 10`3" x 6`3" | Main |
| Bedroom - Primary | 12`5" x 9`11" | Main |
| Walk-In Closet | 6`8" x 4`3" | Main |
| 3pc Ensuite bath | 11`2" x 5`7" | Main |
| 4pc Ensuite bath | 7`10" x 4`11" | Main |
| Bedroom | 13`2" x 11`1" | Main |

