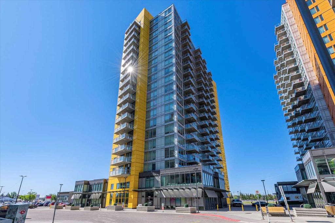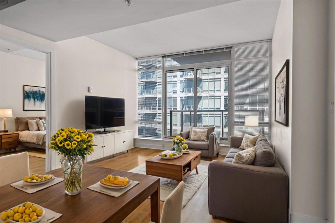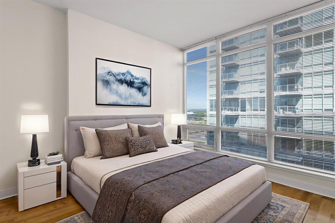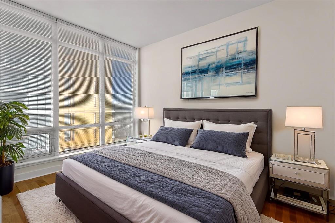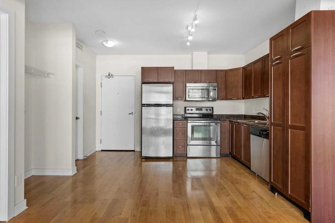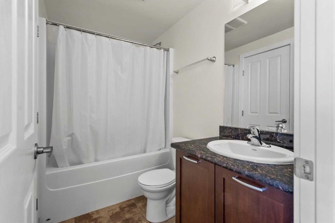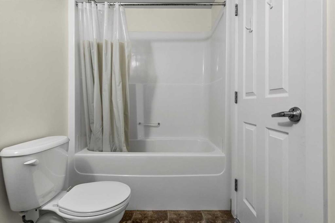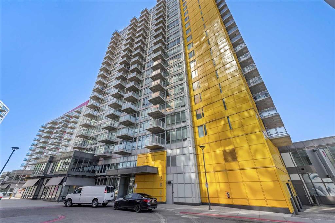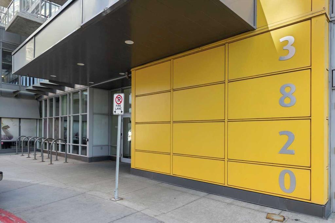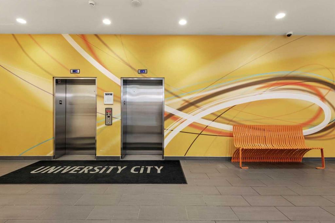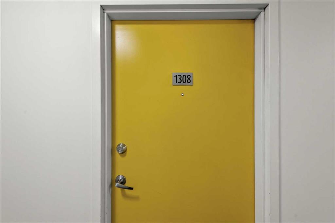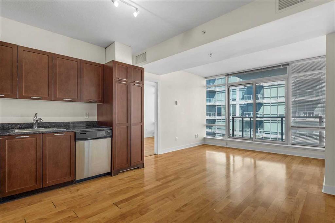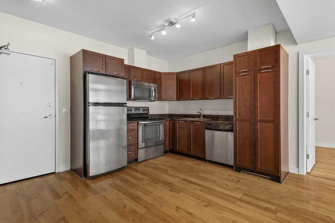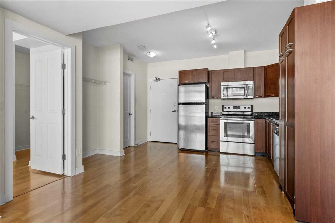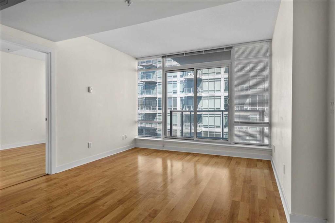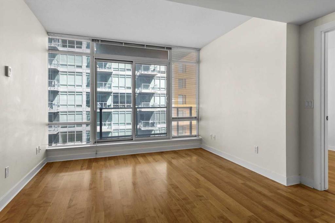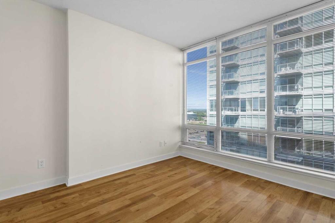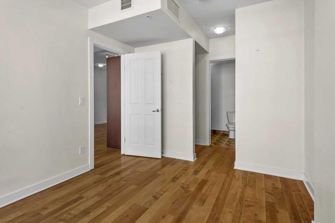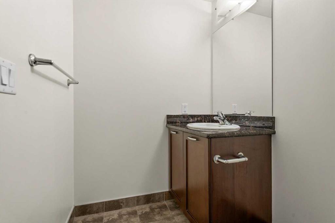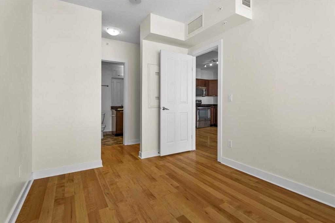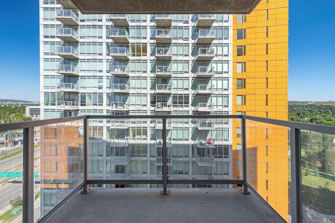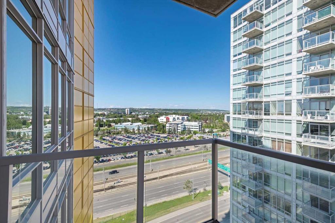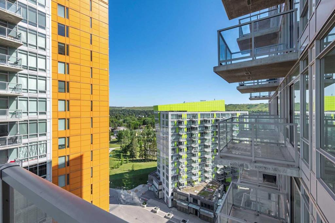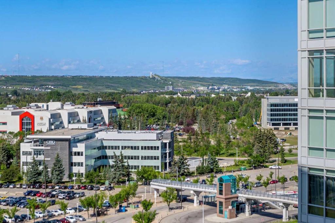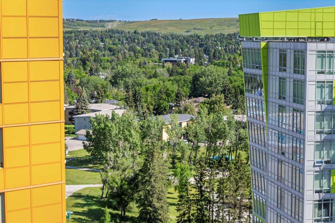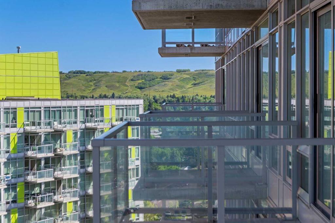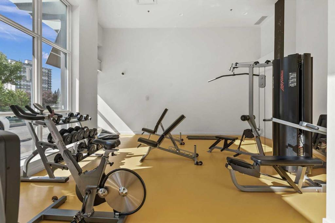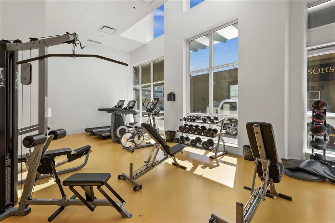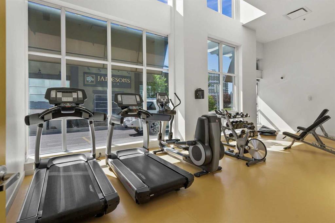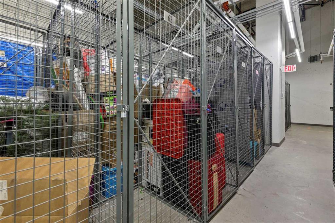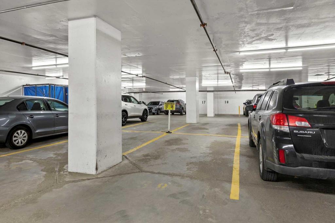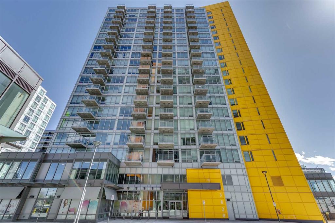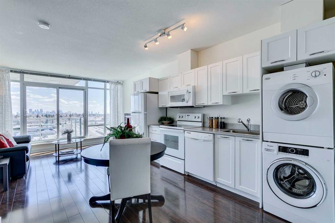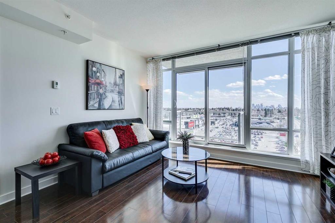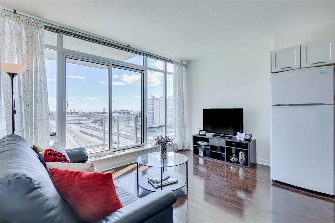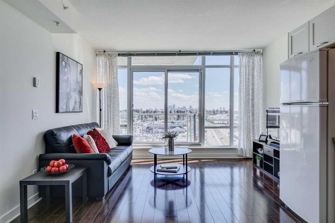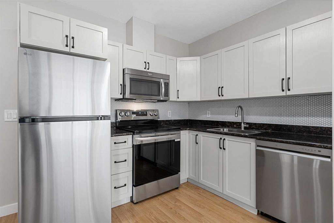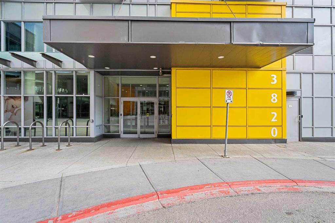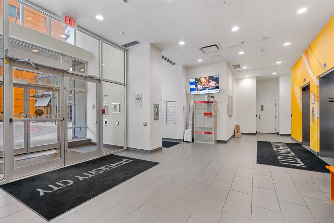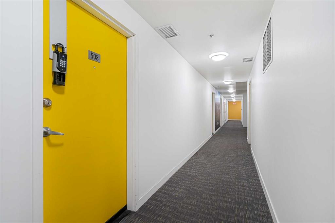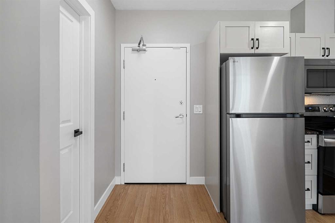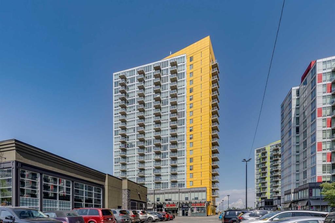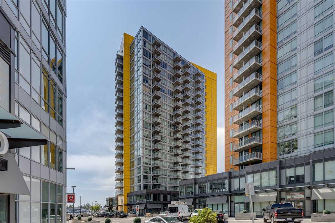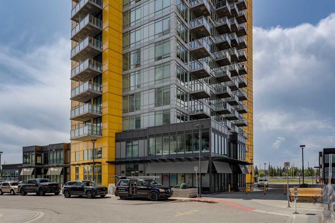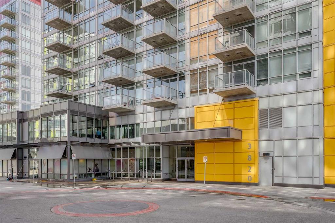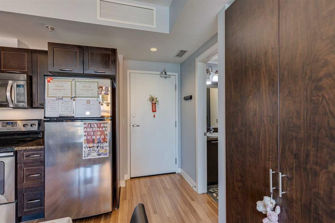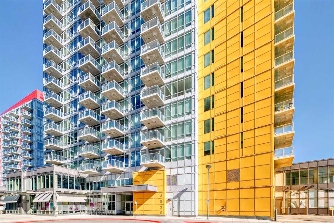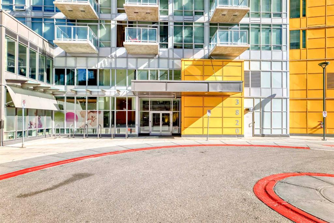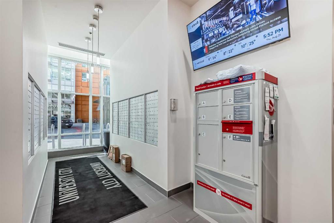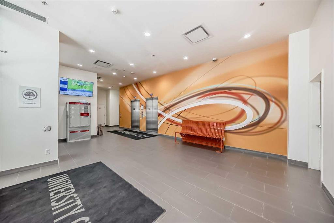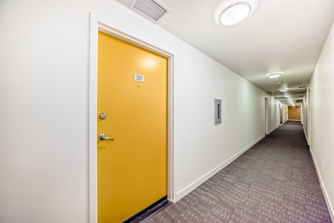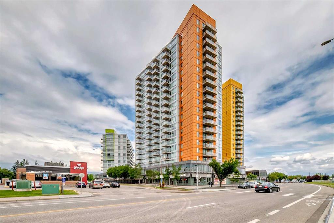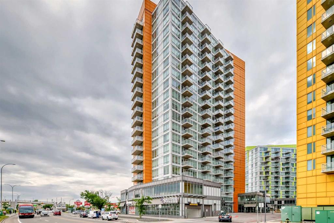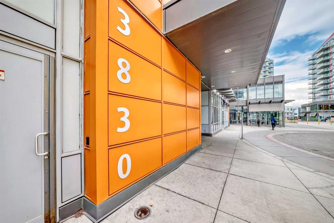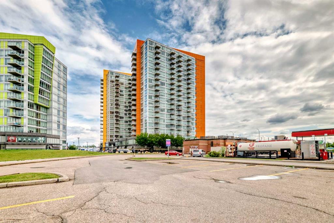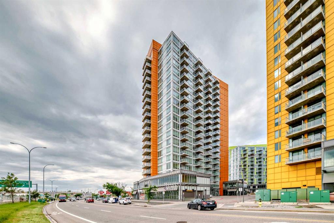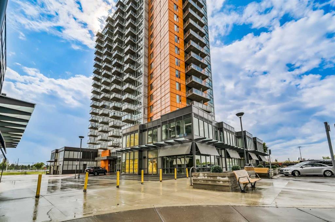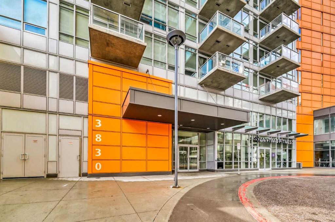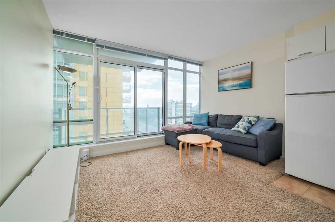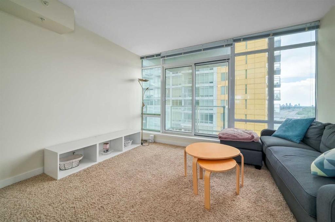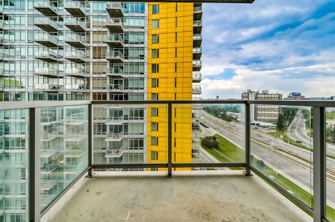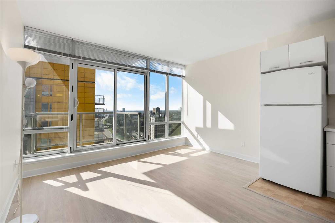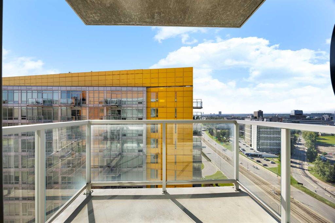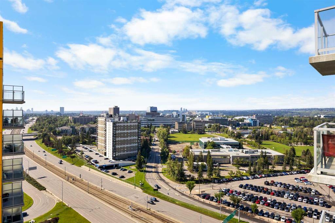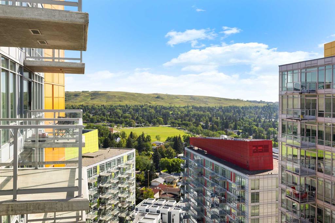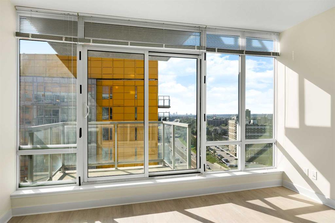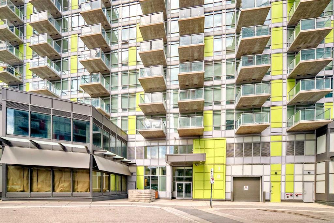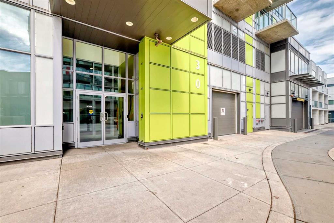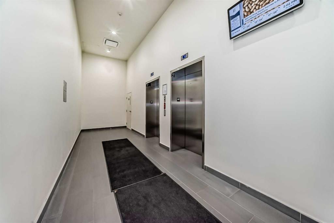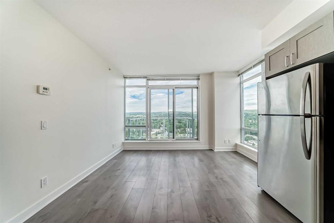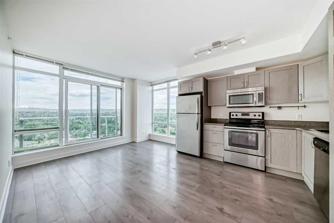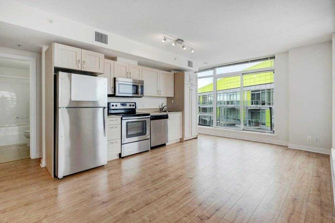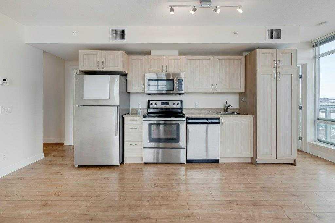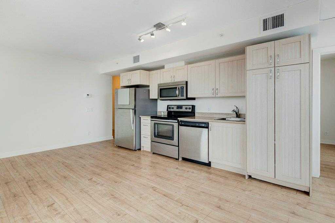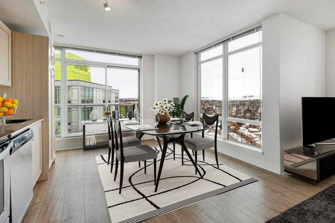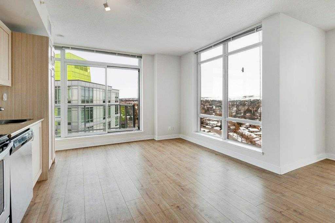1308, 3820 Brentwood Road NW
Calgary T2L2L5
MLS® Number: A2239902
$ 369,000
2
BEDROOMS
2 + 0
BATHROOMS
684
SQUARE FEET
2014
YEAR BUILT
Turn-Key Investment in a High-Demand Location! This well-appointed 2-bedroom, 2-bathroom condo offers one of the most functional and sought-after layouts in the complex, making it an ideal opportunity for investors. With two spacious bedrooms located on opposite sides of the unit, each with large windows, the layout is perfectly suited for roommates or student tenants. The primary bedroom offers a walk-through closet into the 4 pice ensuite and the second bedroom enjoys direct access to the main 4-piece bathroom through a cheater door, effectively creating two private bedroom suites—an increasingly popular setup in the rental market. The open-concept living area is both stylish and efficient, featuring rich dark cabinetry and in-unit laundry for everyday convenience. Natural light fills the space, thanks to large windows offering beautiful views and northwest exposure. The private balcony is a perfect place to enjoy the afternoon sun and evening sunsets, adding an extra layer of appeal for potential tenants. This unit is located in a well-maintained concrete high-rise, which offers a fitness facility, secure titled underground parking, and a separate main-floor storage unit. The building’s solid construction and professional management contribute to a low-maintenance ownership experience. Situated just minutes from the University of Calgary, Brentwood LRT Station, key transit lines, and the shops and restaurants of Brentwood Village, this location consistently attracts renters. Whether you're looking to add a reliable income property to your portfolio, secure a home for a university student, move in yourself or invest in a thriving rental market, this move-in ready condo presents strong long-term value.
| COMMUNITY | Brentwood |
| PROPERTY TYPE | Apartment |
| BUILDING TYPE | High Rise (5+ stories) |
| STYLE | Single Level Unit |
| YEAR BUILT | 2014 |
| SQUARE FOOTAGE | 684 |
| BEDROOMS | 2 |
| BATHROOMS | 2.00 |
| BASEMENT | |
| AMENITIES | |
| APPLIANCES | Dishwasher, Dryer, Electric Stove, Microwave Hood Fan, Refrigerator, Washer, Window Coverings |
| COOLING | Central Air |
| FIREPLACE | N/A |
| FLOORING | Ceramic Tile, Laminate |
| HEATING | Fan Coil, Forced Air |
| LAUNDRY | In Unit |
| LOT FEATURES | |
| PARKING | Parkade, Titled |
| RESTRICTIONS | Easement Registered On Title, Restrictive Covenant |
| ROOF | |
| TITLE | Fee Simple |
| BROKER | Sotheby's International Realty Canada |
| ROOMS | DIMENSIONS (m) | LEVEL |
|---|---|---|
| Kitchen | 9`11" x 8`11" | Main |
| Bedroom - Primary | 11`11" x 9`9" | Main |
| Living Room | 12`2" x 11`10" | Main |
| Bedroom | 11`11" x 8`11" | Main |
| Laundry | 2`2" x 2`2" | Main |
| Balcony | 7`4" x 6`1" | Main |
| 4pc Ensuite bath | 9`6" x 4`11" | Main |
| 4pc Bathroom | 7`11" x 4`11" | Main |

