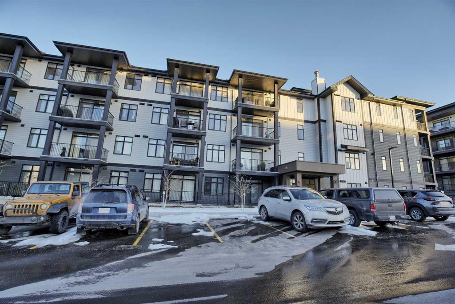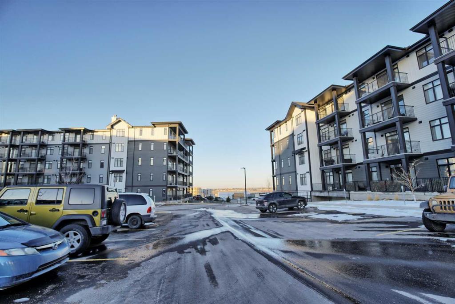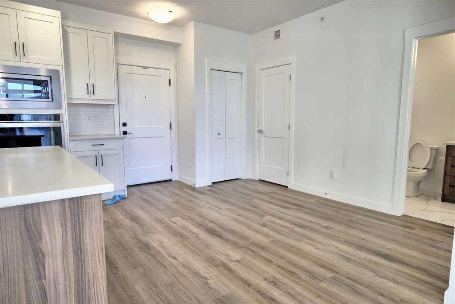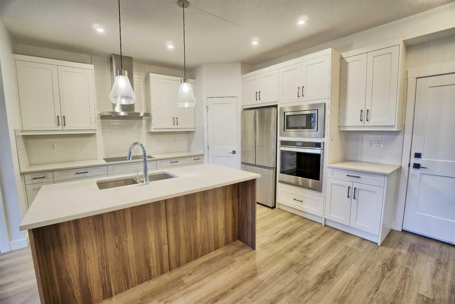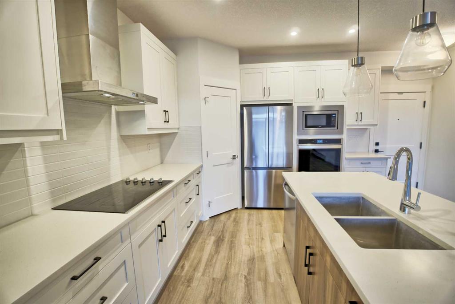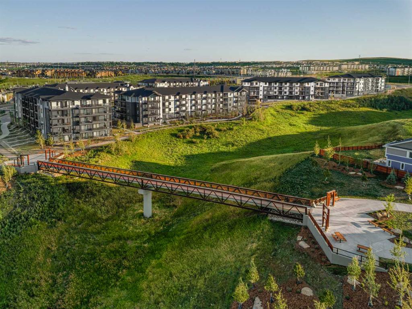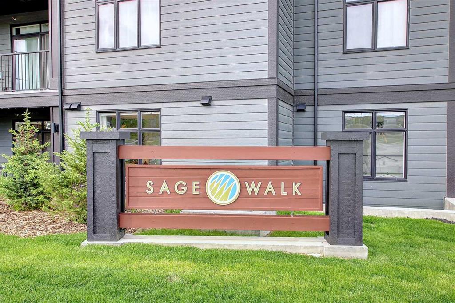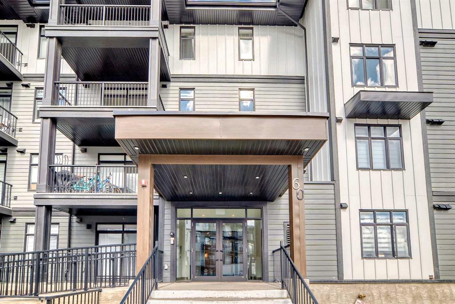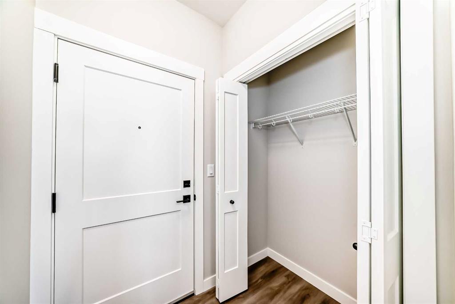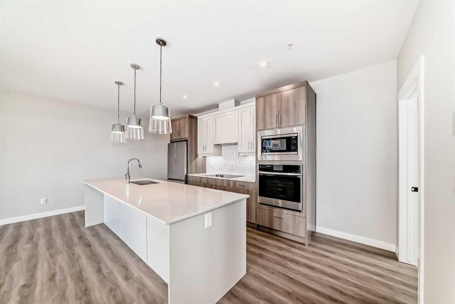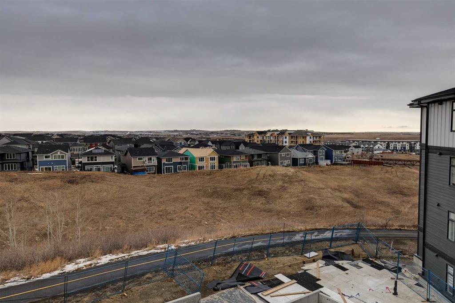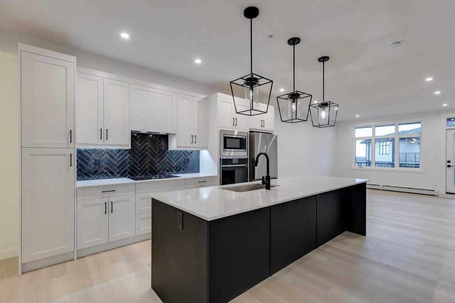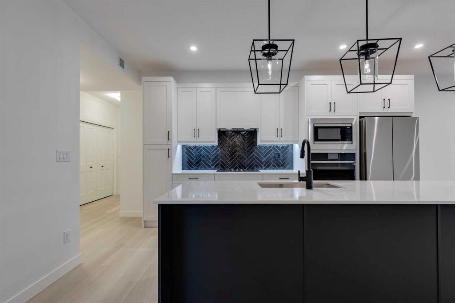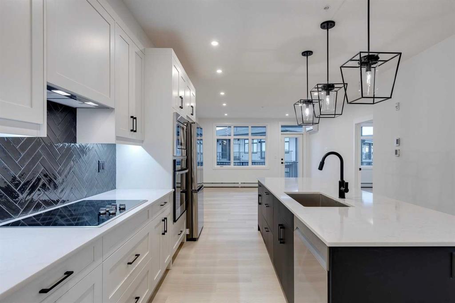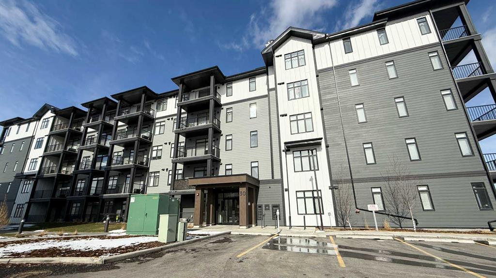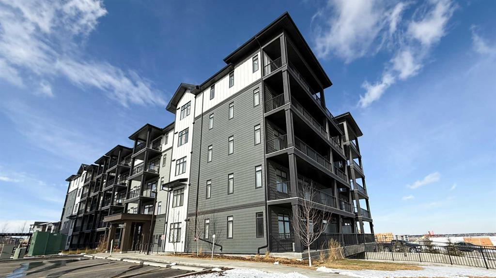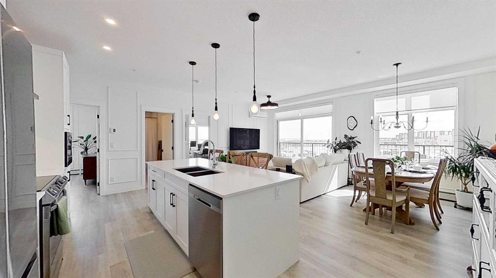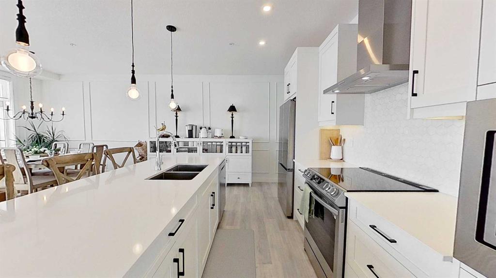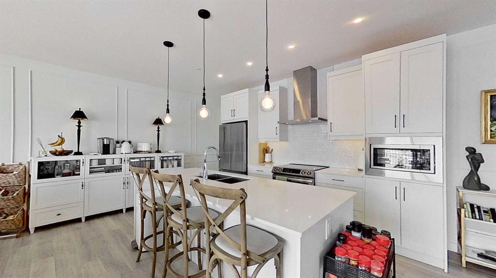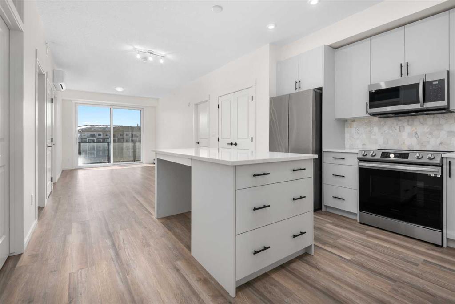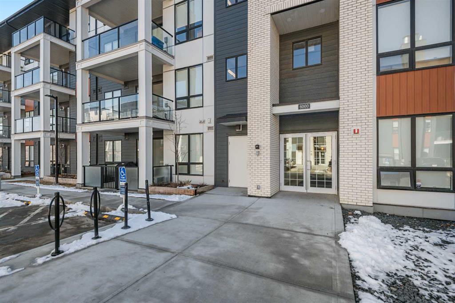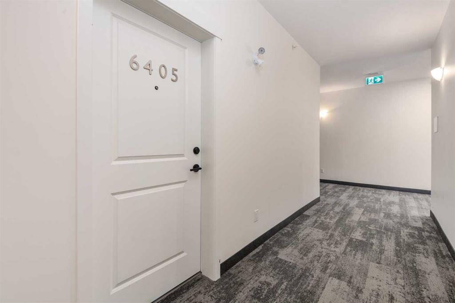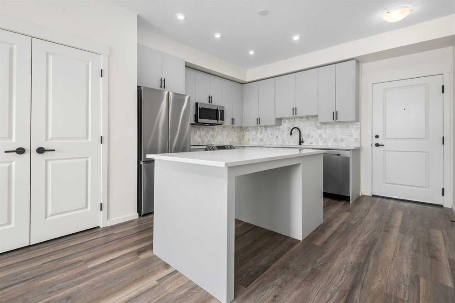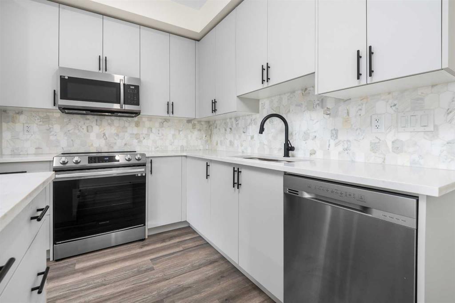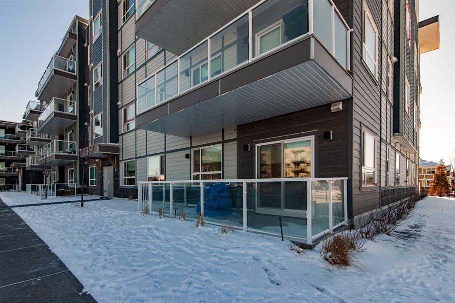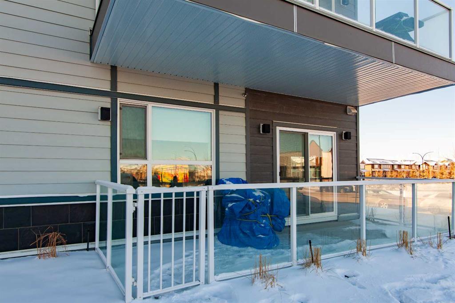1308, 450 Kincora Glen Road NW
Calgary T3R1S2
MLS® Number: A2209183
$ 529,900
2
BEDROOMS
2 + 0
BATHROOMS
2022
YEAR BUILT
Welcome to a rare and stunning opportunity in the highly sought-after community of Kincora! This impressive 2-bedroom + den, 2-bathroom condo offers over 1,100 square feet of luxurious living space in the beautifully designed Pinnacle complex — a development that exudes a serene, Canmore/Banff-esque charm, right in the city. Built in 2022 and still under the Alberta New Home Warranty, this adult (18+) building showcases high-end finishes throughout, including gorgeous quartz countertops in the kitchen and both bathrooms, and durable, stylish luxury vinyl plank flooring. The open-concept layout is both functional and elegant, perfect for entertaining or simply relaxing in comfort. Large, bright windows flood the space with natural light, creating a warm and inviting atmosphere. The spacious primary suite features a walk-through closet and a spa-like ensuite bathroom complete with dual vanities and premium fixtures. Enjoy morning coffee or evening sunsets on your huge private balcony, and take advantage of rare extras including two titled heated underground parking stalls and three separate storage lockers — one conveniently located on the same floor as the unit and two additional lockers behind each parking stall. Located just steps from an abundance of amenities, you’ll find shopping, dining, and services right across the street, making everyday living incredibly convenient. Don't miss your chance to own this exquisite home in one of Calgary’s most desirable newer developments. Whether you’re looking to downsize in style or simply enjoy maintenance-free living in a peaceful setting, this stunning unit checks all the boxes.
| COMMUNITY | Kincora |
| PROPERTY TYPE | Apartment |
| BUILDING TYPE | Low Rise (2-4 stories) |
| STYLE | Single Level Unit |
| YEAR BUILT | 2022 |
| SQUARE FOOTAGE | 1,152 |
| BEDROOMS | 2 |
| BATHROOMS | 2.00 |
| BASEMENT | |
| AMENITIES | |
| APPLIANCES | Central Air Conditioner, Dishwasher, Dryer, Electric Range, Garage Control(s), Microwave, Range Hood, Refrigerator, Washer, Window Coverings |
| COOLING | Central Air |
| FIREPLACE | N/A |
| FLOORING | Carpet, Ceramic Tile, Vinyl Plank |
| HEATING | In Floor |
| LAUNDRY | In Unit |
| LOT FEATURES | |
| PARKING | Heated Garage, Parkade, Side By Side, Stall, Titled, Underground |
| RESTRICTIONS | Adult Living, Pet Restrictions or Board approval Required |
| ROOF | |
| TITLE | Fee Simple |
| BROKER | CIR Realty |
| ROOMS | DIMENSIONS (m) | LEVEL |
|---|---|---|
| 4pc Bathroom | 8`5" x 8`8" | Main |
| 4pc Ensuite bath | 4`11" x 11`8" | Main |
| Bedroom | 10`0" x 11`6" | Main |
| Dining Room | 11`11" x 9`5" | Main |
| Kitchen | 5`9" x 13`4" | Main |
| Living Room | 16`2" x 16`0" | Main |
| Den | 4`10" x 7`0" | Main |
| Bedroom - Primary | 11`1" x 12`11" | Main |



























