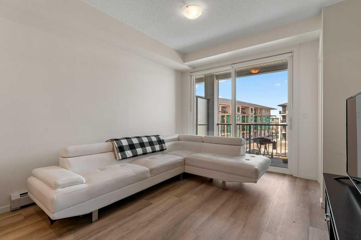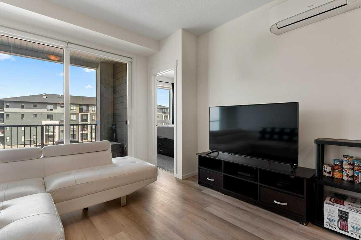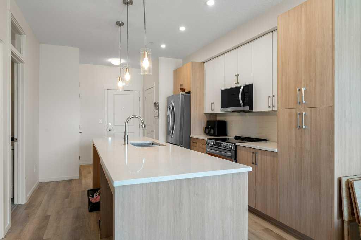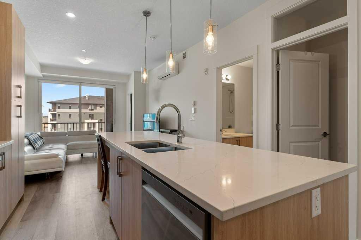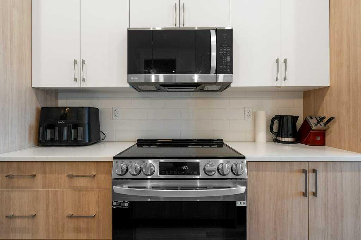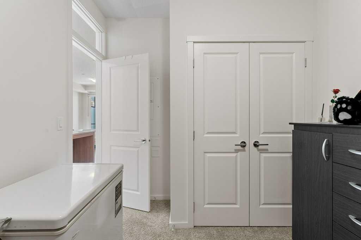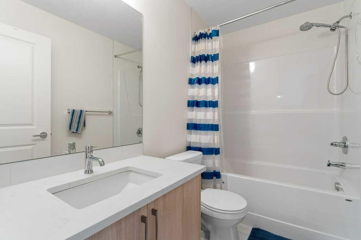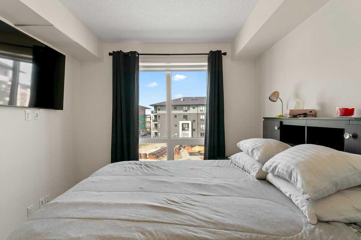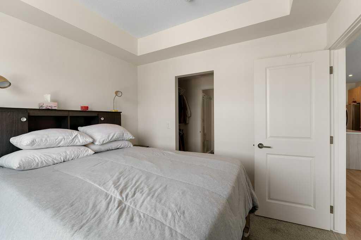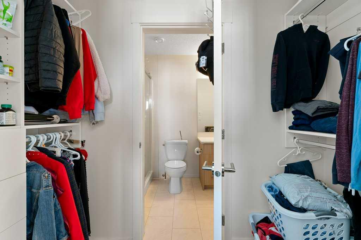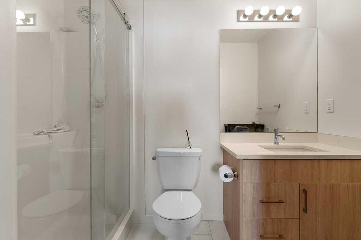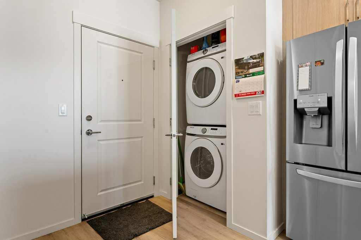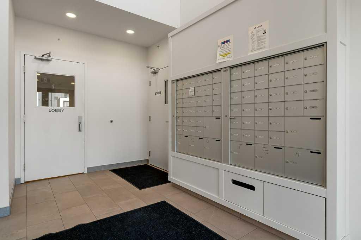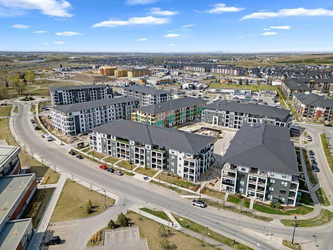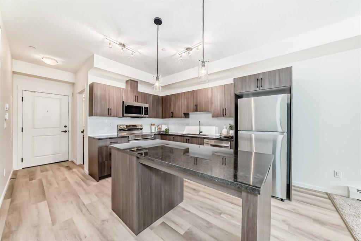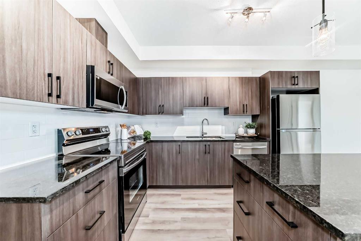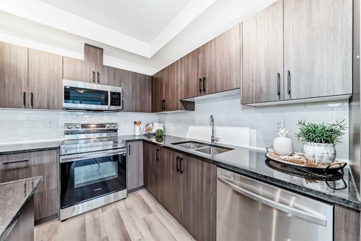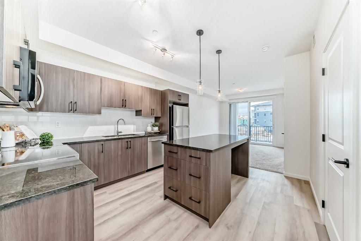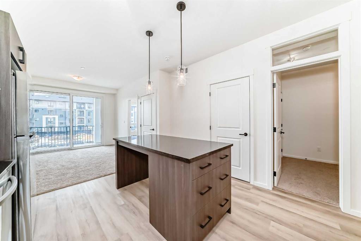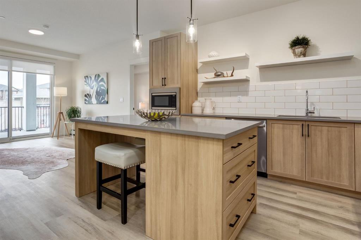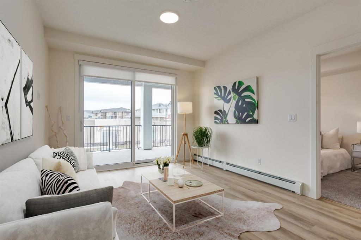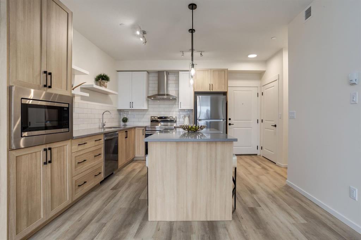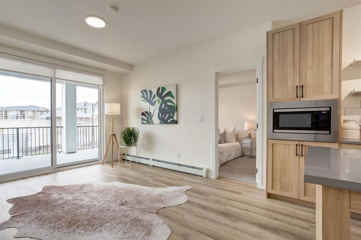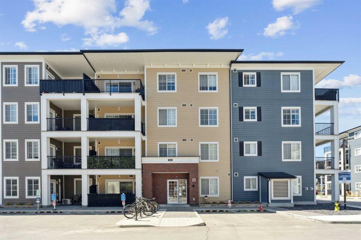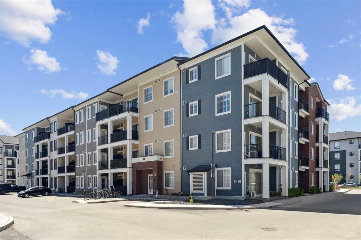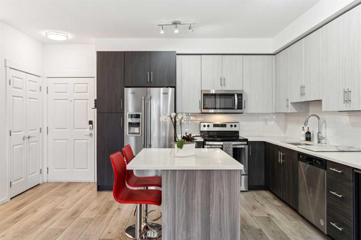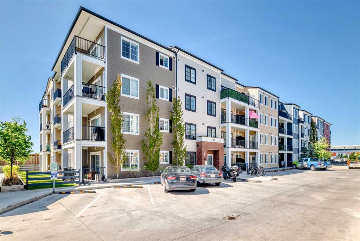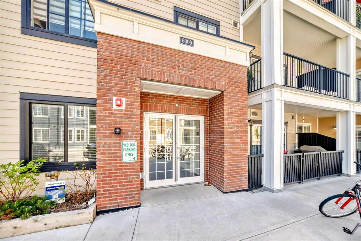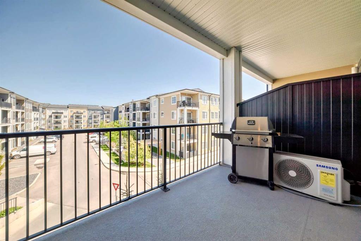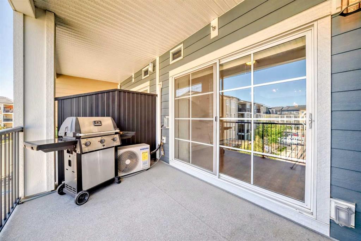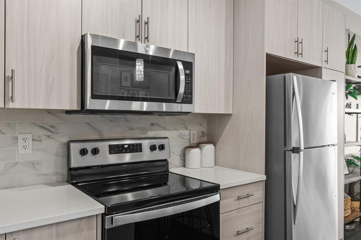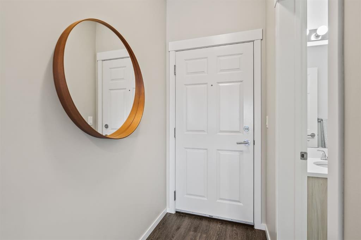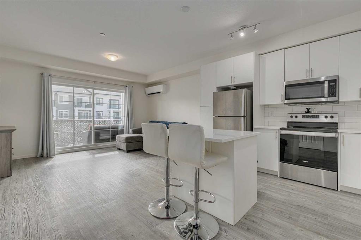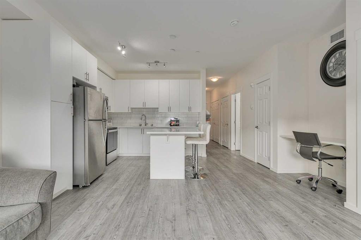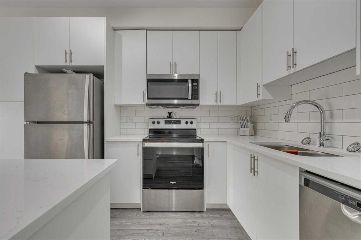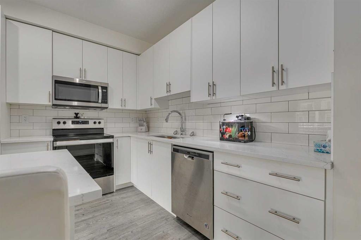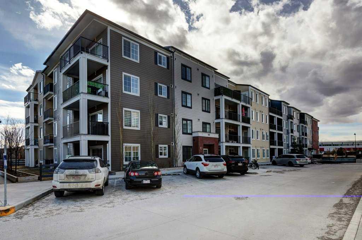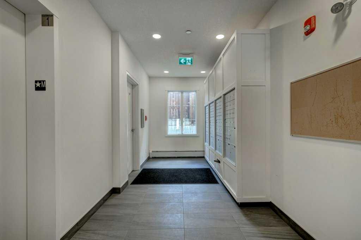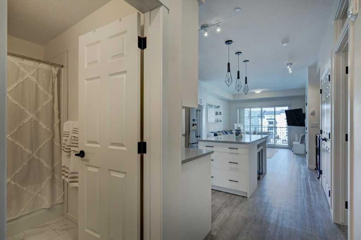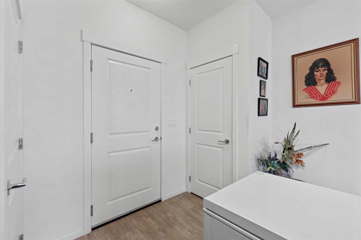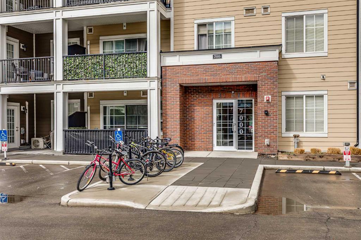1315, 740 Legacy Village Road SE
Calgary T2X 5L2
MLS® Number: A2219591
$ 350,000
2
BEDROOMS
2 + 0
BATHROOMS
685
SQUARE FEET
2024
YEAR BUILT
100% walk score, across from All Saints High School and Legacy Township Shopping Center for this practically brand 2 bedroom, 2 bath home with Central Air! Enter into 9' knock down ceilings, a full size in-suite laundry pair and a side tiled 4 piece guest bath with a quartz storage vanity, soft close mechanics, tub surround and added tile accents. Luxury vinyl plank throughout the main floor and takes you to the 1st bedroom with a dual swing door closet. A kitchen presenting a massive central quartz island with added seating, soft close mechanics, pot lights a full stainless steel appliance package, tiled back-splash and a plethora of counter and storage space. To the rear of the plan is the lifestyle room with space for all types of furniture placement and a garden door leading to your partially covered outdoor space complete with vinyl decking a BBQ gas line, added exterior electrical and Central Air unit! The primary bedroom situated to the rear of the home offers a large walk through closet with built in organizers and tiled 3 piece en-suite bath boasting a quartz storage vanity for all your necessities, a full size shower and added tile accents. Added value in a building wrapped in Hardi board, with a heated and secure underground parking stall with a storage cage in front. Nothing to do but move in, relax and enjoy this perfectly placed home in a family community surrounded by convenience!
| COMMUNITY | Legacy |
| PROPERTY TYPE | Apartment |
| BUILDING TYPE | Low Rise (2-4 stories) |
| STYLE | Single Level Unit |
| YEAR BUILT | 2024 |
| SQUARE FOOTAGE | 685 |
| BEDROOMS | 2 |
| BATHROOMS | 2.00 |
| BASEMENT | |
| AMENITIES | |
| APPLIANCES | Central Air Conditioner, Dishwasher, Dryer, Electric Stove, Microwave Hood Fan, Refrigerator, Washer |
| COOLING | Central Air |
| FIREPLACE | N/A |
| FLOORING | Carpet, Ceramic Tile, Vinyl |
| HEATING | Baseboard, Natural Gas |
| LAUNDRY | In Unit |
| LOT FEATURES | |
| PARKING | Heated Garage, Parkade, Underground |
| RESTRICTIONS | None Known |
| ROOF | Asphalt Shingle |
| TITLE | Fee Simple |
| BROKER | RE/MAX First |
| ROOMS | DIMENSIONS (m) | LEVEL |
|---|---|---|
| 4pc Bathroom | 4`11" x 8`6" | Main |
| 3pc Ensuite bath | 4`10" x 8`5" | Main |
| Bedroom | 11`7" x 8`6" | Main |
| Bedroom - Primary | 10`0" x 9`11" | Main |
| Eat in Kitchen | 12`9" x 11`4" | Main |
| Living Room | 12`11" x 11`4" | Main |


