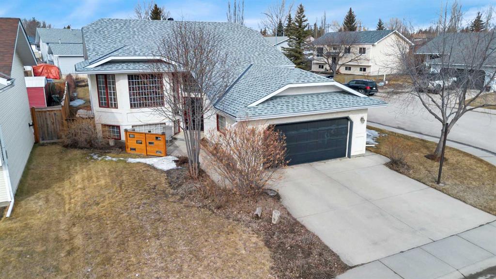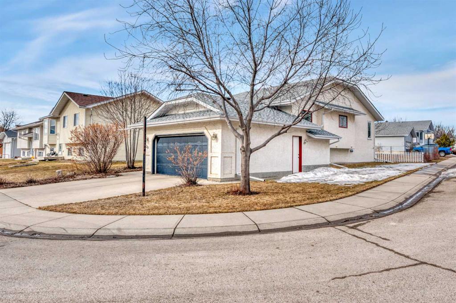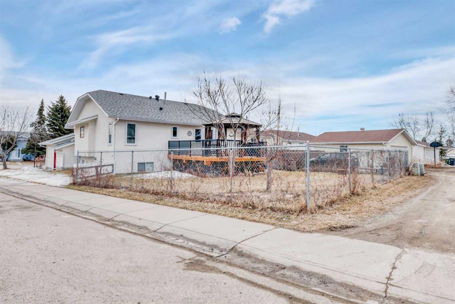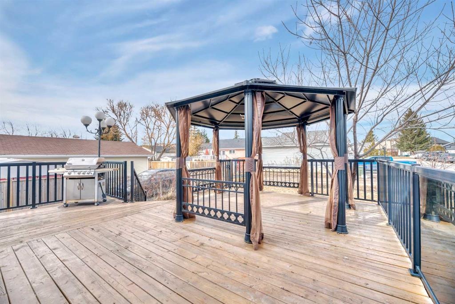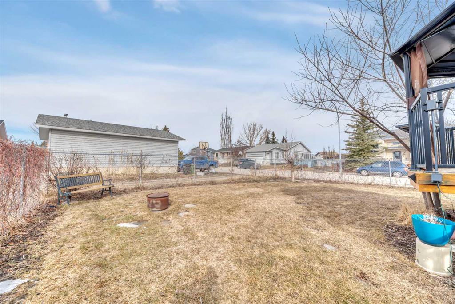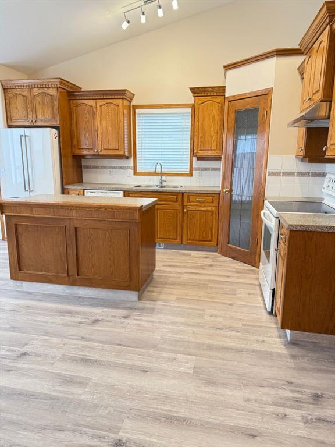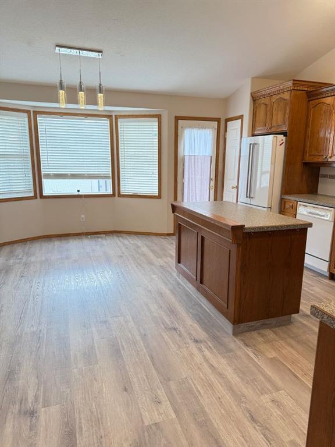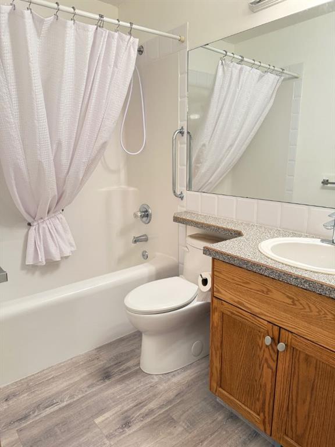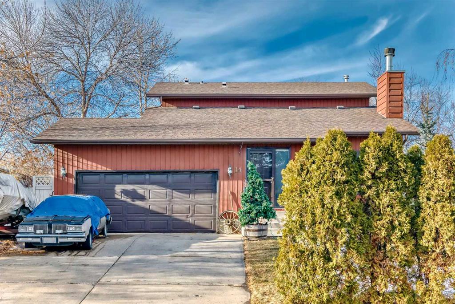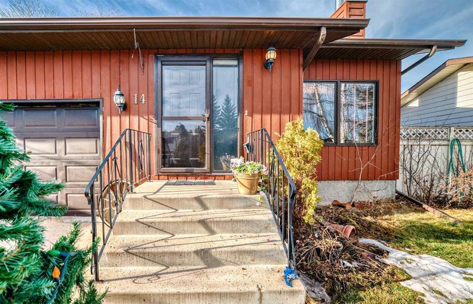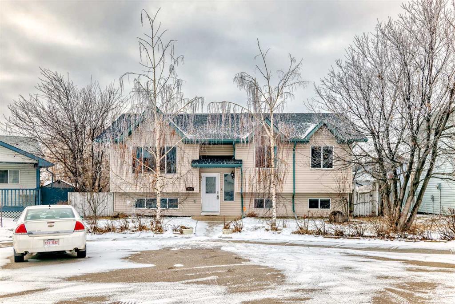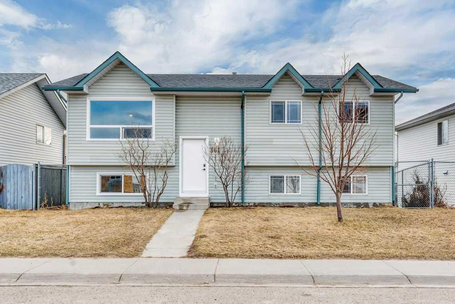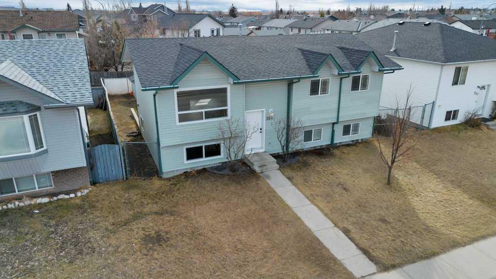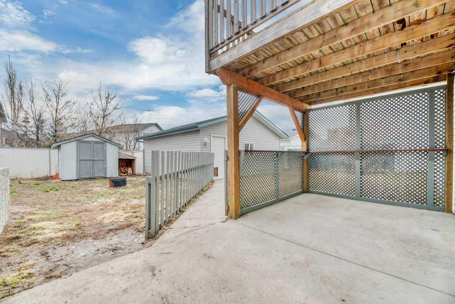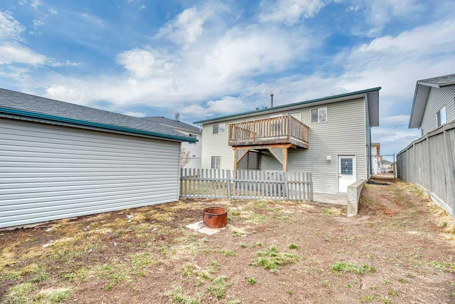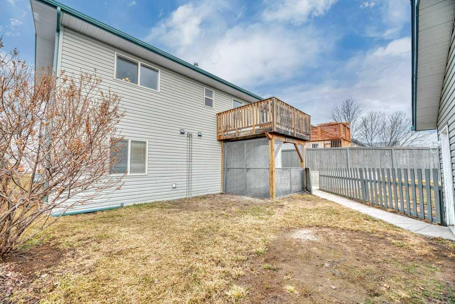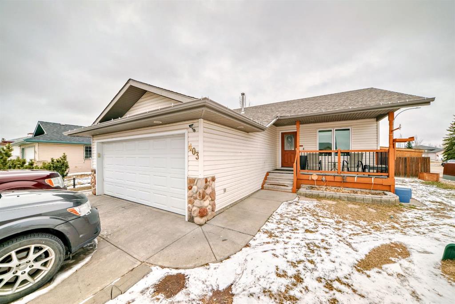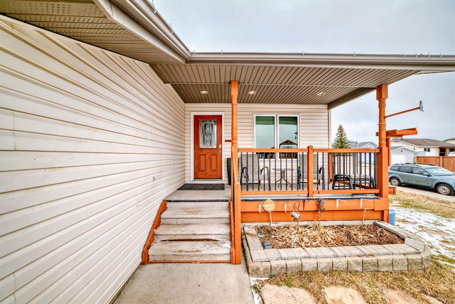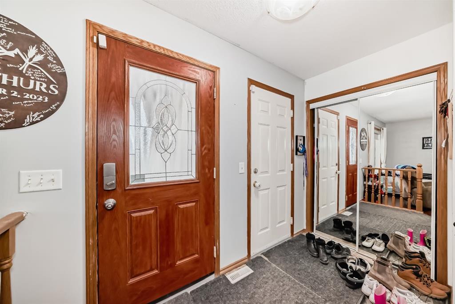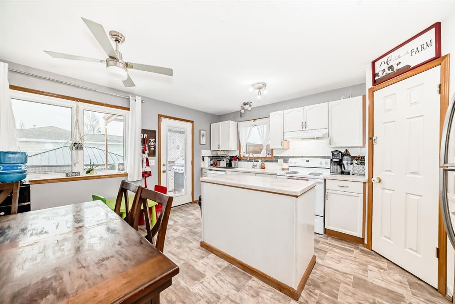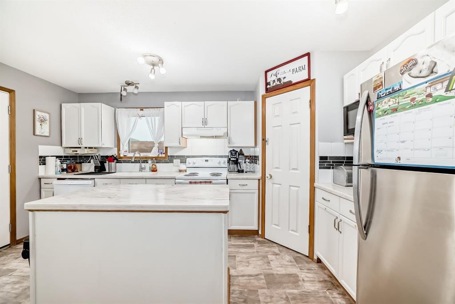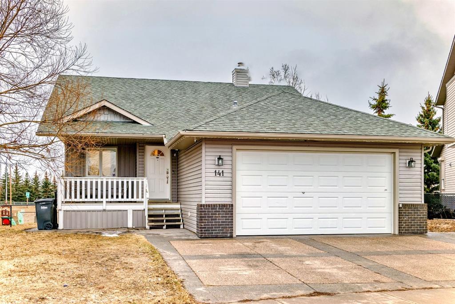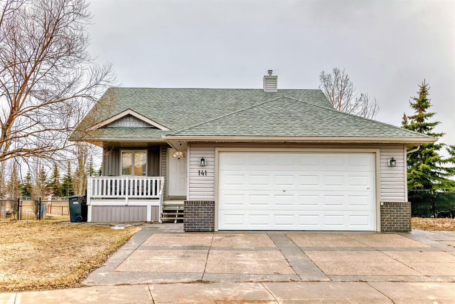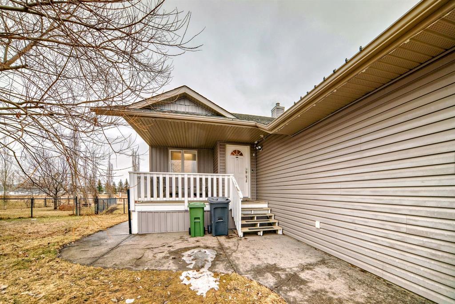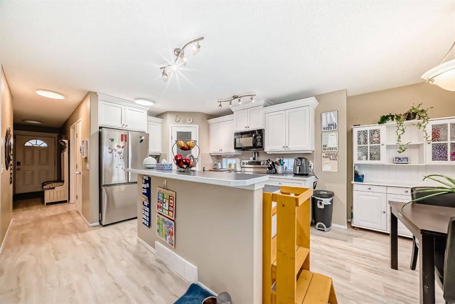132 Aspen Creek Crescent
Strathmore T1P 0A6
MLS® Number: A2205282
$ 565,000
5
BEDROOMS
3 + 0
BATHROOMS
2007
YEAR BUILT
OPEN HOUSE SUNDAY, APRIL 6TH 2-4PM! Pride of ownership is evident throughout this air-conditioned 5-bedroom, 3-bath home located in the sought-after community of Aspen Creek in Strathmore. With over 2,300 sqft of developed living space and backing onto the tranquil canal and greenspace, this home offers a peaceful setting paired with everyday functionality. The main floor features an open-concept layout with vaulted ceilings, hardwood floors, and large windows that fill the space with natural light. The kitchen is equipped with upgraded granite countertops, wood shaker cabinetry, a corner pantry, and plenty of cupboard and counter space. The adjacent dining area leads to a spacious deck with serene views—perfect for morning coffee or evening BBQs. The cozy living room includes a gas fireplace, adding warmth to the heart of the home. The primary bedroom offers a 4-piece ensuite and walk-in closet, while two additional bedrooms on the main floor provide space for family or guests. The fully finished basement includes two more bedrooms, both with egress windows, a large rec area, and a full 4-piece bath. The stylish polished acid-stained concrete flooring throughout the lower level adds a unique touch and durability. Recent updates include a newer roof, newer central A/C, and fresh paint throughout. This home is perfectly located in a quiet, family-friendly neighborhood—close to schools, parks, and all of Strathmore’s amenities. A great opportunity to own a quality-built home in a beautiful setting with space for the whole family.
| COMMUNITY | Aspen Creek |
| PROPERTY TYPE | Detached |
| BUILDING TYPE | House |
| STYLE | Bi-Level |
| YEAR BUILT | 2007 |
| SQUARE FOOTAGE | 1,273 |
| BEDROOMS | 5 |
| BATHROOMS | 3.00 |
| BASEMENT | Finished, Full |
| AMENITIES | |
| APPLIANCES | Central Air Conditioner, Dishwasher, Dryer, Electric Oven, Garage Control(s), Microwave Hood Fan, Refrigerator, Washer |
| COOLING | Central Air |
| FIREPLACE | Gas |
| FLOORING | Carpet, Concrete, Hardwood, Slate |
| HEATING | Forced Air |
| LAUNDRY | In Hall |
| LOT FEATURES | Back Yard, Backs on to Park/Green Space, Front Yard, Greenbelt, Lawn, No Neighbours Behind, Views |
| PARKING | Concrete Driveway, Double Garage Attached, Insulated |
| RESTRICTIONS | Third Party Right of Way |
| ROOF | Asphalt Shingle |
| TITLE | Fee Simple |
| BROKER | Century 21 Bamber Realty LTD. |
| ROOMS | DIMENSIONS (m) | LEVEL |
|---|---|---|
| 4pc Bathroom | 27`4" x 27`11" | Basement |
| Bedroom | 31`2" x 48`11" | Basement |
| Bedroom | 42`8" x 36`8" | Basement |
| Game Room | 78`9" x 64`3" | Basement |
| 4pc Bathroom | 25`5" x 16`2" | Main |
| 4pc Ensuite bath | 15`10" x 26`10" | Main |
| Bedroom | 33`8" x 38`10" | Main |
| Bedroom | 41`0" x 33`1" | Main |
| Dining Room | 17`3" x 32`0" | Main |
| Kitchen | 51`5" x 35`6" | Main |
| Living Room | 53`10" x 55`9" | Main |
| Bedroom - Primary | 42`5" x 45`1" | Main |










































