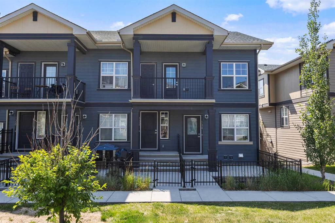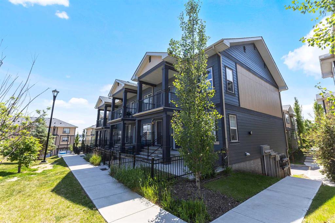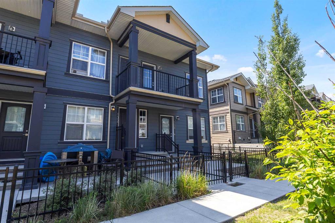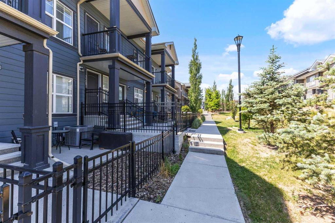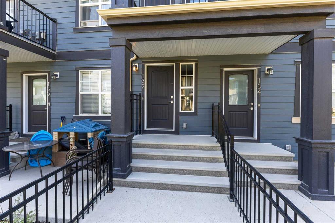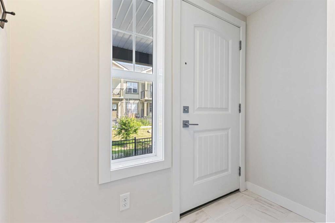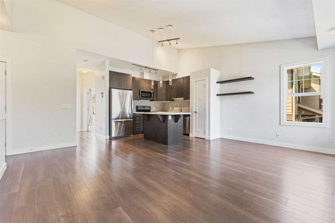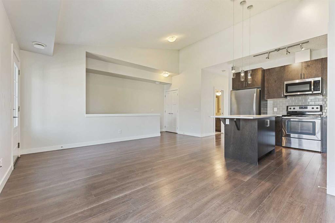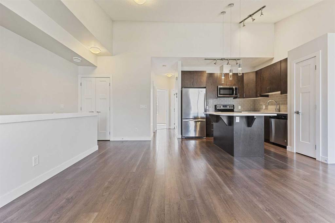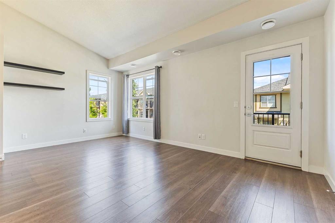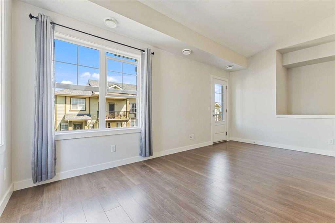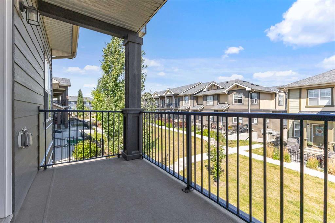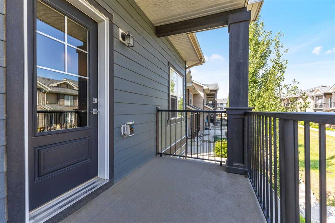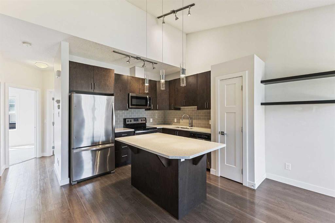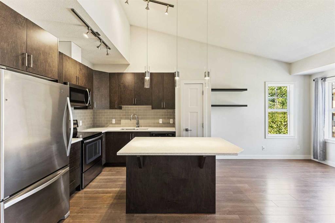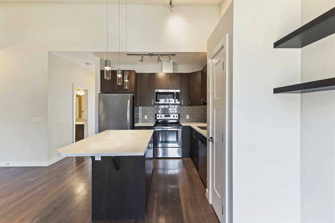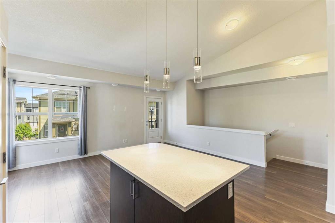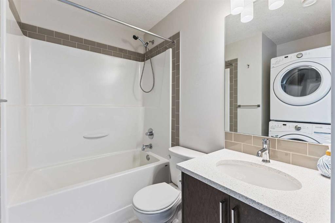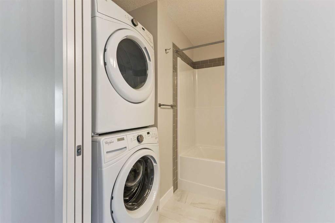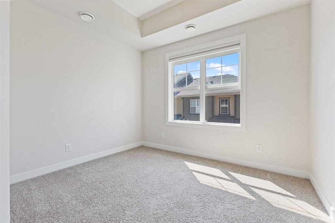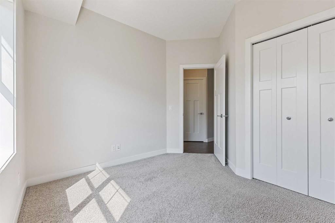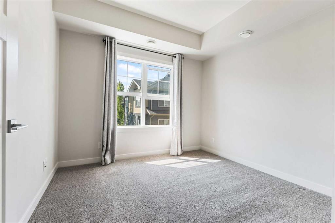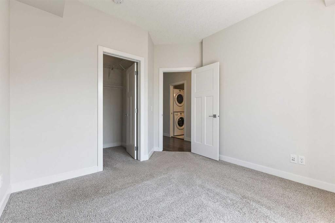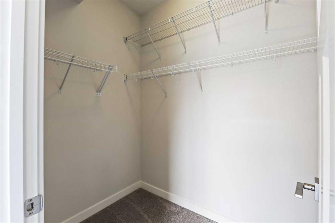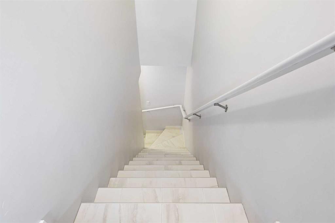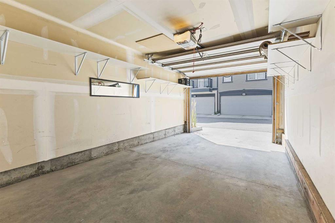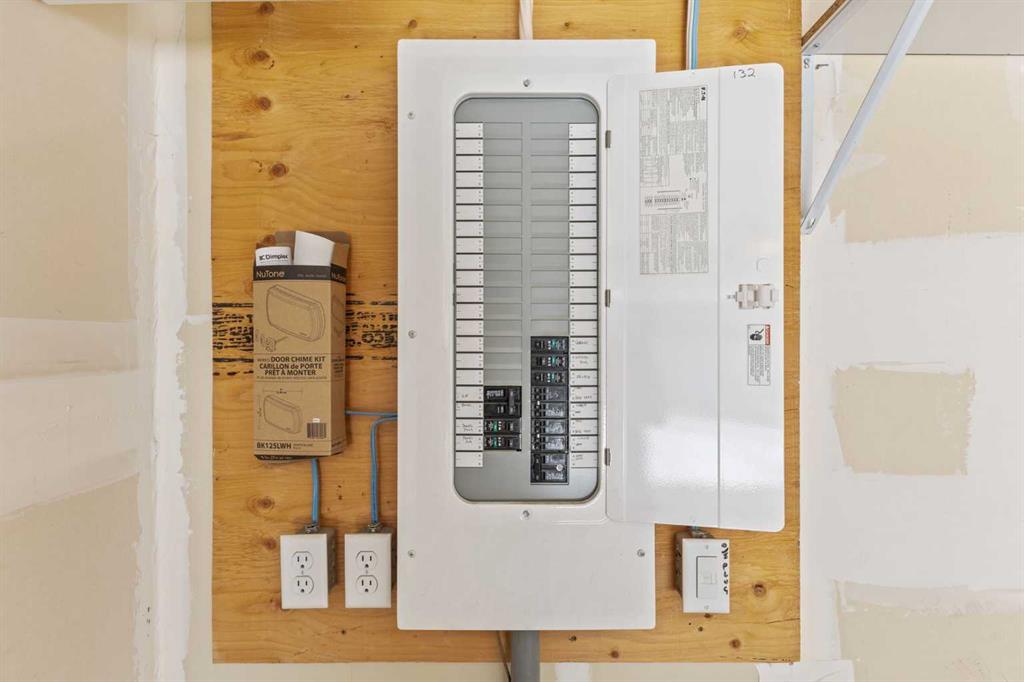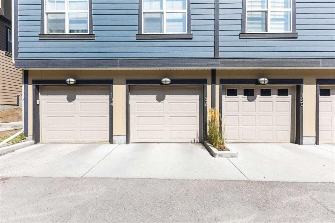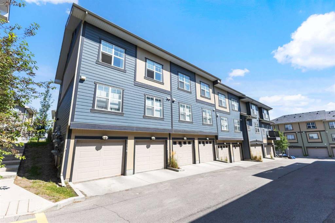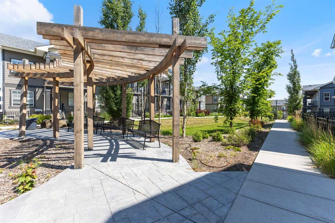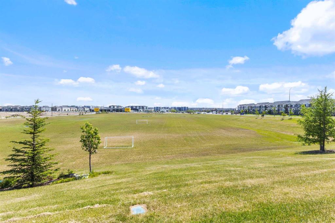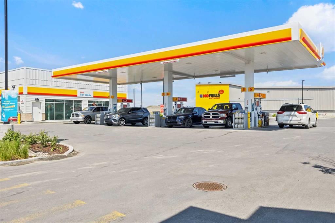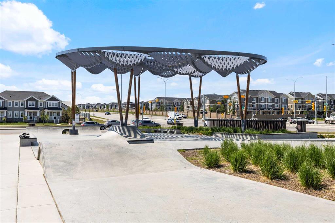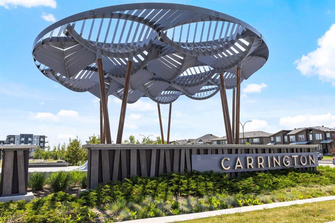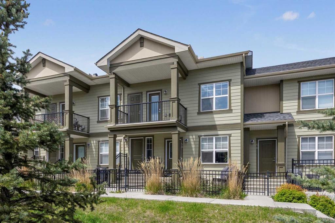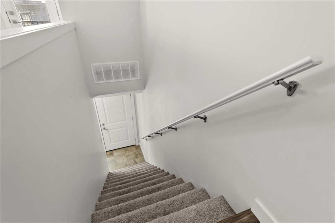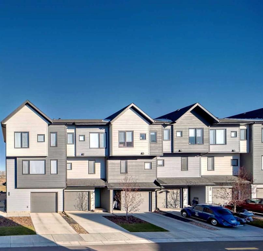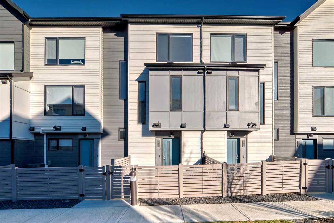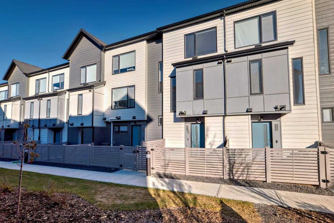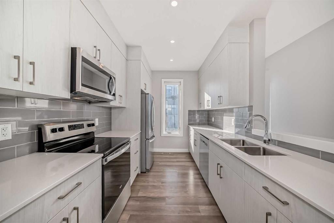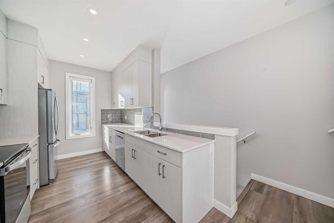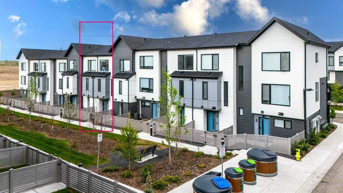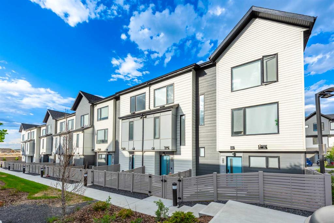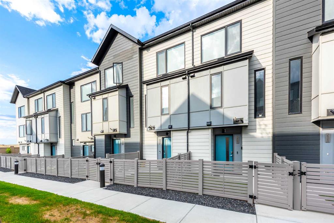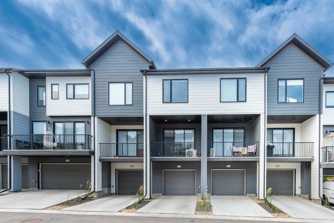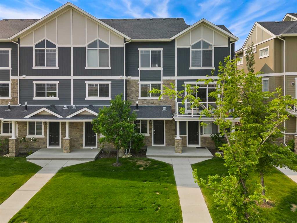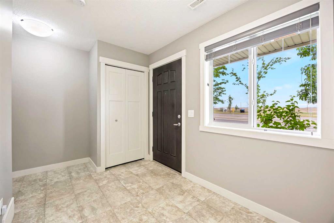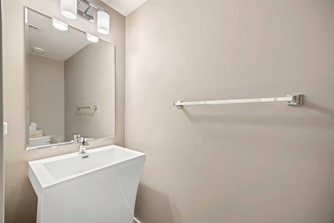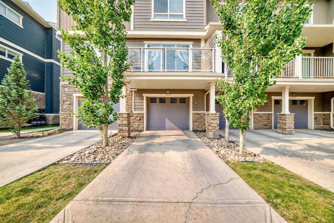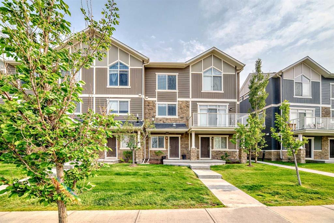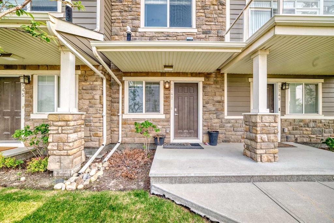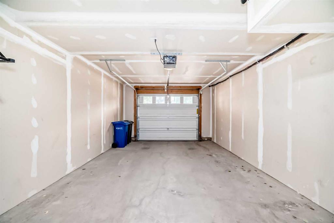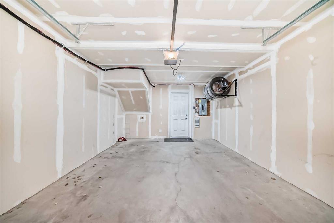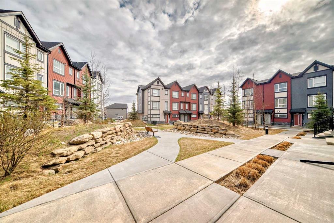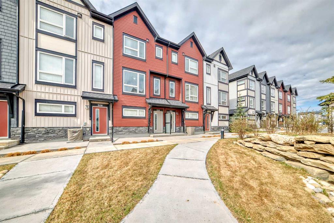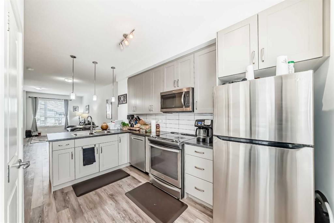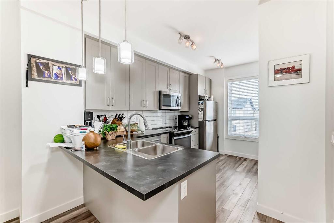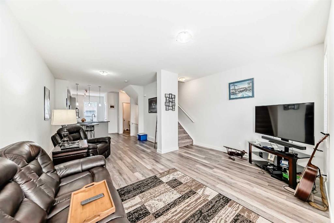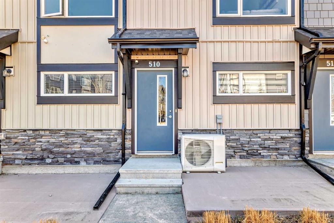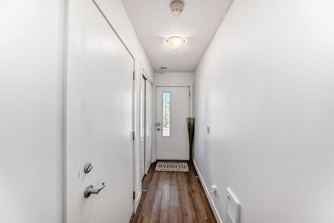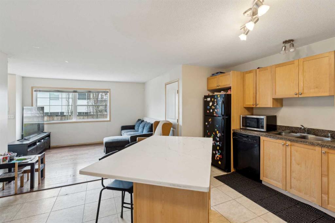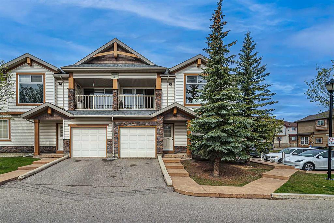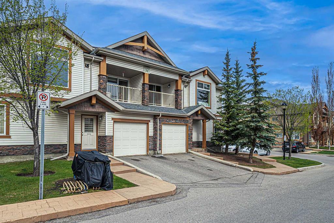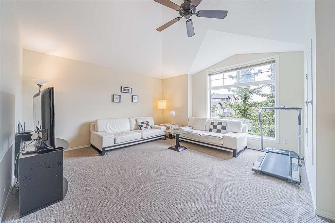132 Evanscrest Gardens NW
Calgary T3P0S1
MLS® Number: A2232994
$ 374,900
2
BEDROOMS
1 + 0
BATHROOMS
923
SQUARE FEET
2017
YEAR BUILT
**O*P*E*N**H*O*U*S*E** JUNE 22 - 2PM - 4PM**Welcome to this stylish and well-maintained end-unit townhouse in the sought-after Link at Evanston community. This vacant 2-bedroom, 1-bath home is move-in ready, offering a fantastic opportunity for first-time buyers, downsizers, or investors. As an end unit, this home is filled with natural light thanks to the extra windows. The open-concept layout features a modern kitchen, spacious living and dining areas, and direct access to a private patio facing a quiet green space—perfect for relaxing or entertaining. The main Floor is where you'll find two generously sized bedrooms Laundry and a full 4-piece bathroom. The attached single-car garage adds convenience, along with interior access to the storage area on the lower level. Located in a peaceful, family-friendly neighborhood with walking paths, schools, and shopping all within walking distance. With low condo fees of just $195.90/month, this is affordable, low-maintenance living at its best.
| COMMUNITY | Evanston |
| PROPERTY TYPE | Row/Townhouse |
| BUILDING TYPE | Five Plus |
| STYLE | 2 Storey |
| YEAR BUILT | 2017 |
| SQUARE FOOTAGE | 923 |
| BEDROOMS | 2 |
| BATHROOMS | 1.00 |
| BASEMENT | None |
| AMENITIES | |
| APPLIANCES | Dishwasher, Electric Range, Microwave Hood Fan, Refrigerator, Washer/Dryer Stacked |
| COOLING | None |
| FIREPLACE | N/A |
| FLOORING | Carpet, Ceramic Tile, Laminate |
| HEATING | Forced Air |
| LAUNDRY | In Unit, Main Level |
| LOT FEATURES | Back Lane, Front Yard, Greenbelt, Low Maintenance Landscape |
| PARKING | Single Garage Attached |
| RESTRICTIONS | Utility Right Of Way |
| ROOF | Asphalt Shingle |
| TITLE | Fee Simple |
| BROKER | CIR Realty |
| ROOMS | DIMENSIONS (m) | LEVEL |
|---|---|---|
| 4pc Bathroom | 7`3" x 7`7" | Upper |
| Bedroom | 10`4" x 10`10" | Upper |
| Dining Room | 7`1" x 8`4" | Upper |
| Kitchen | 10`4" x 10`7" | Upper |
| Living Room | 17`5" x 10`0" | Upper |
| Bedroom - Primary | 10`11" x 11`5" | Upper |
| Furnace/Utility Room | 3`4" x 4`0" | Upper |

