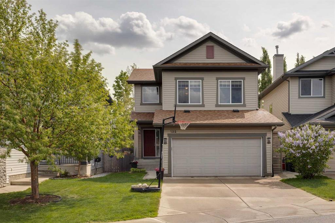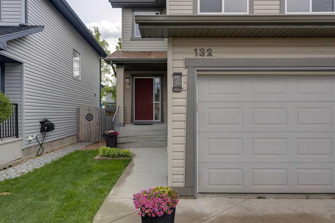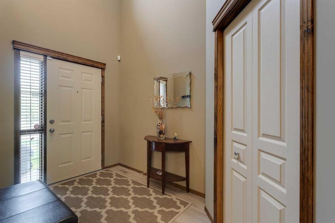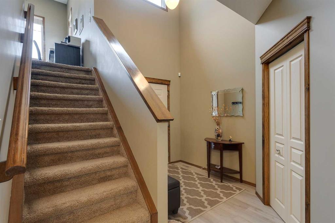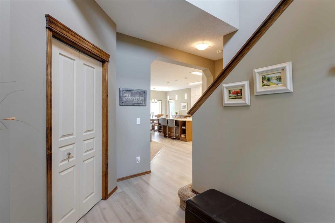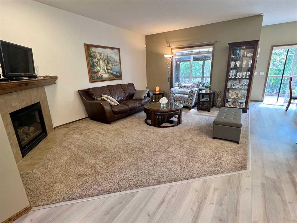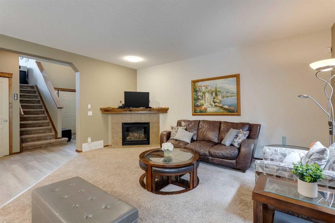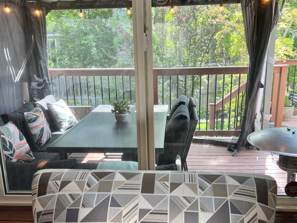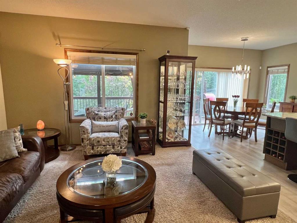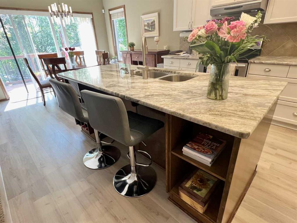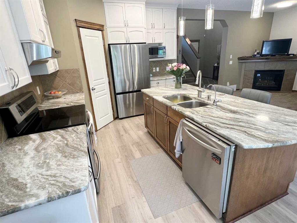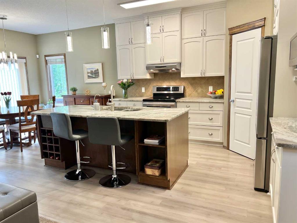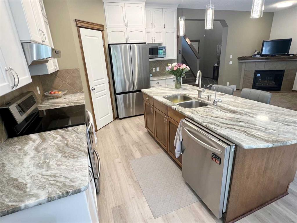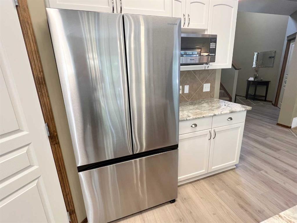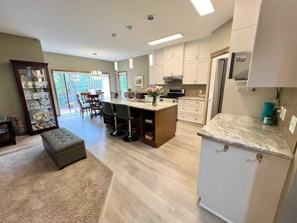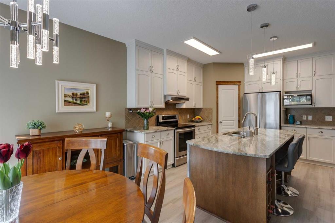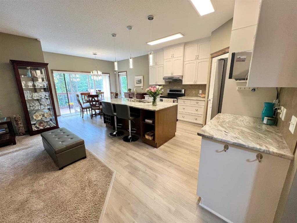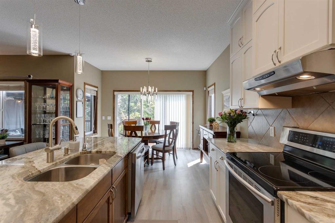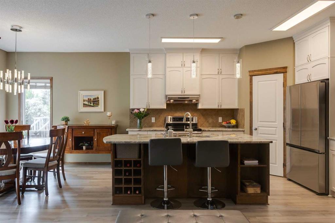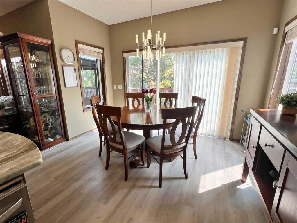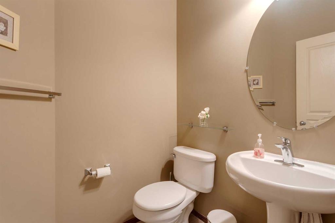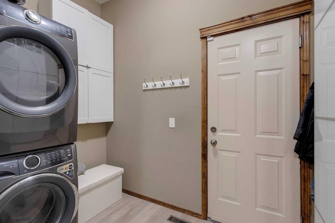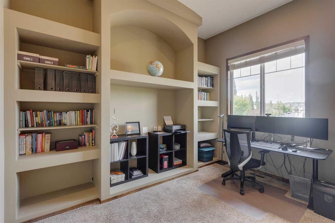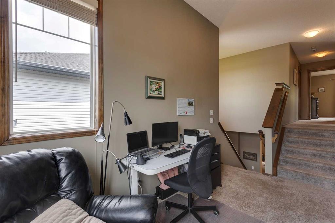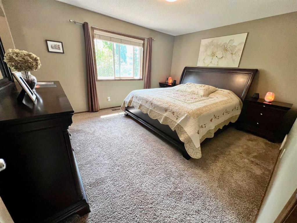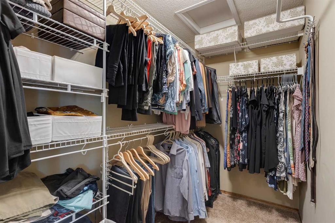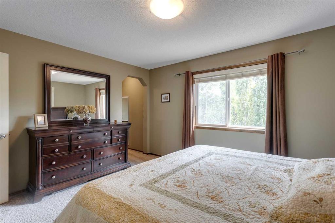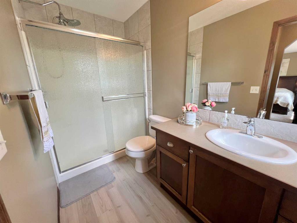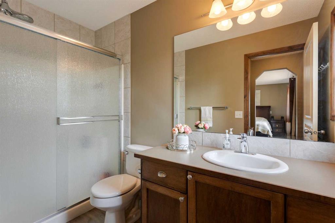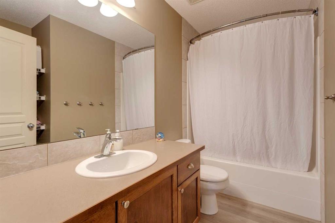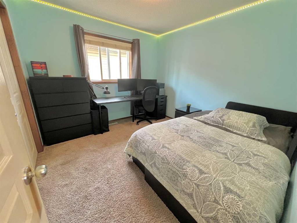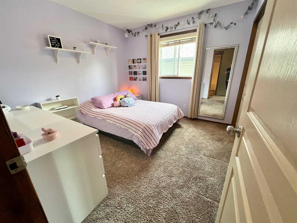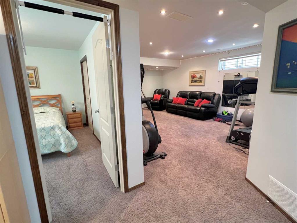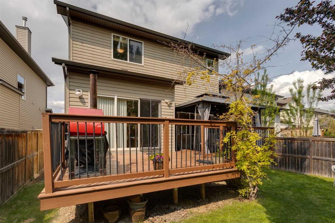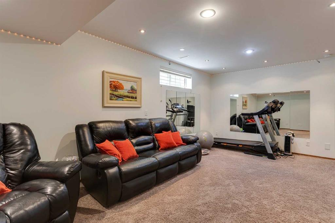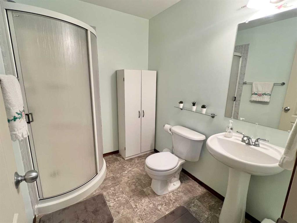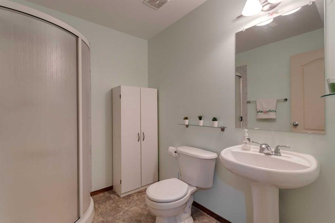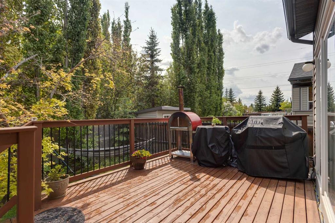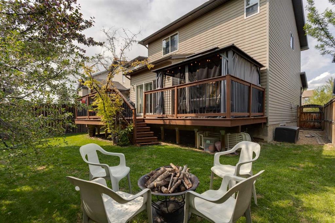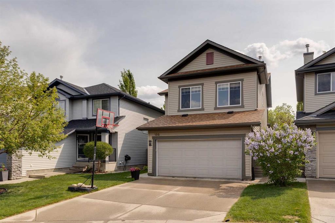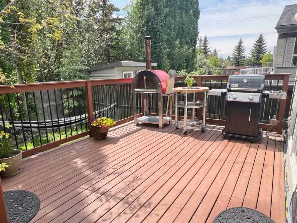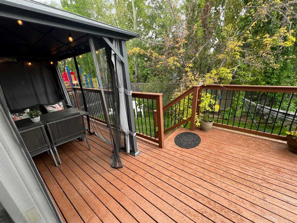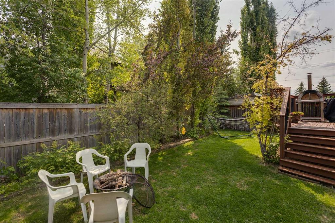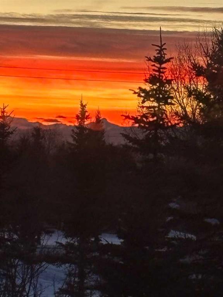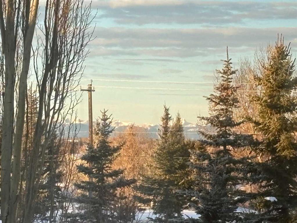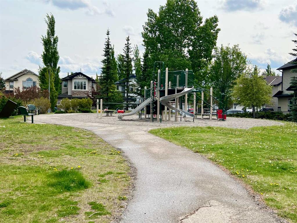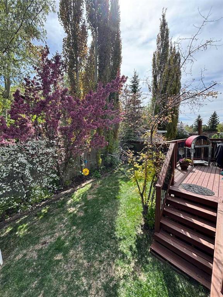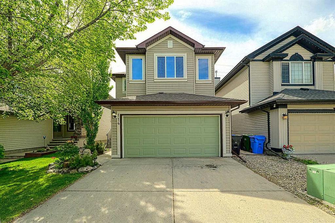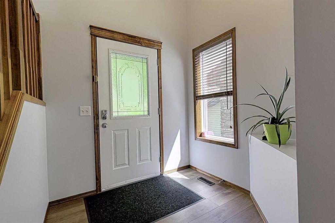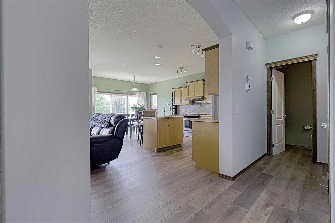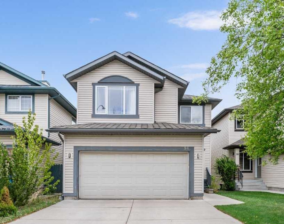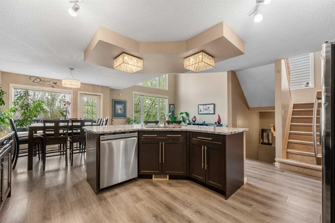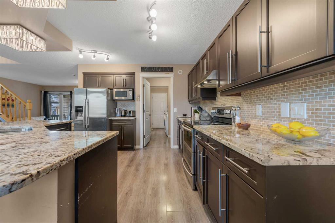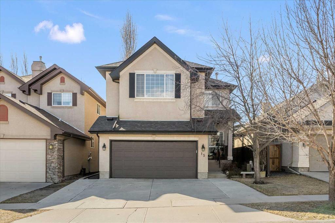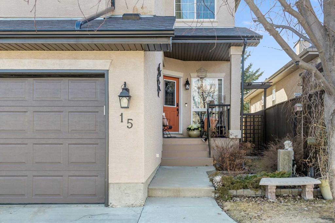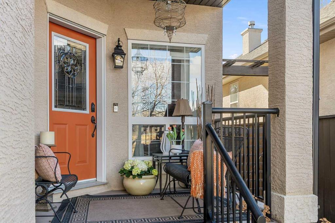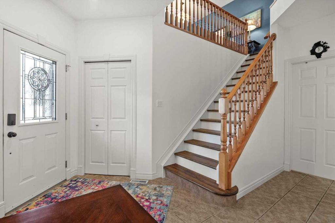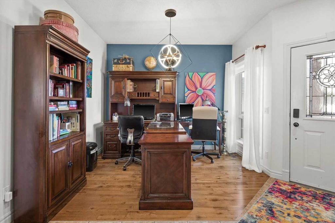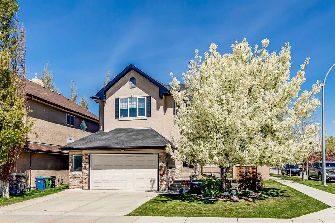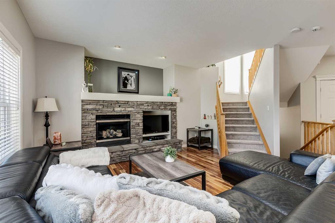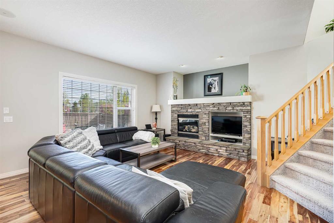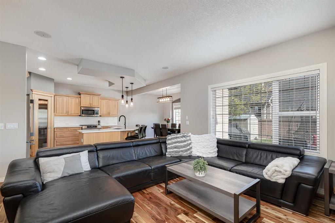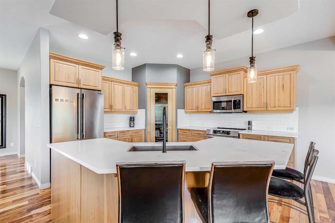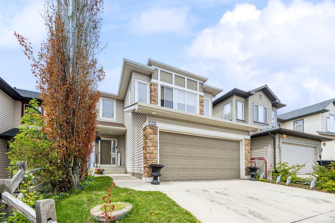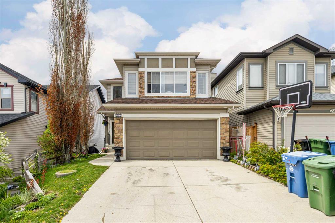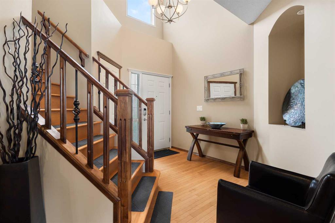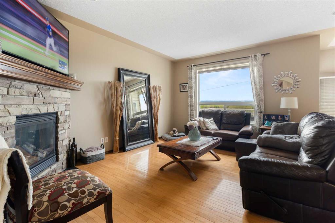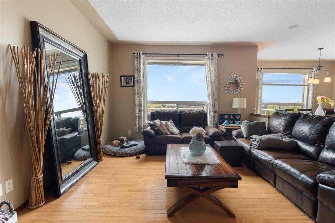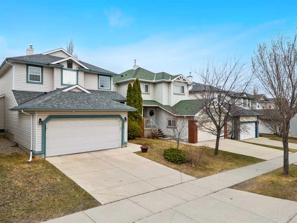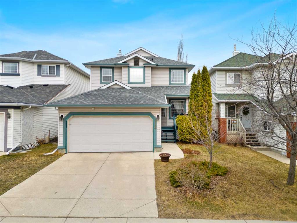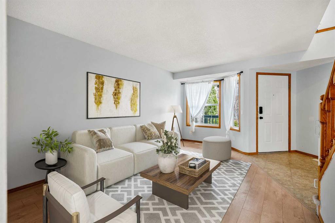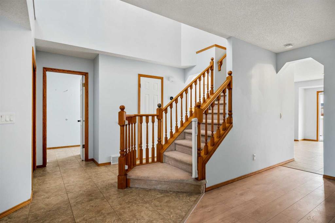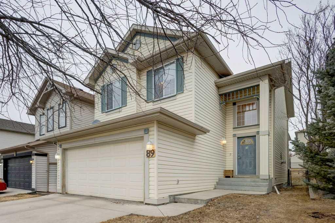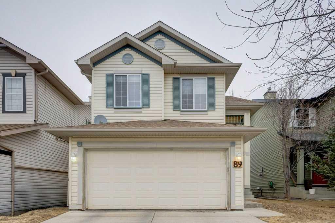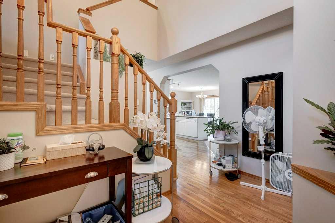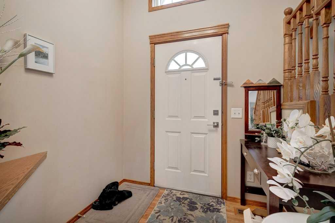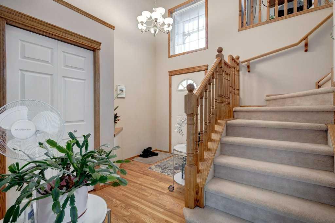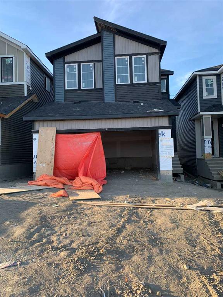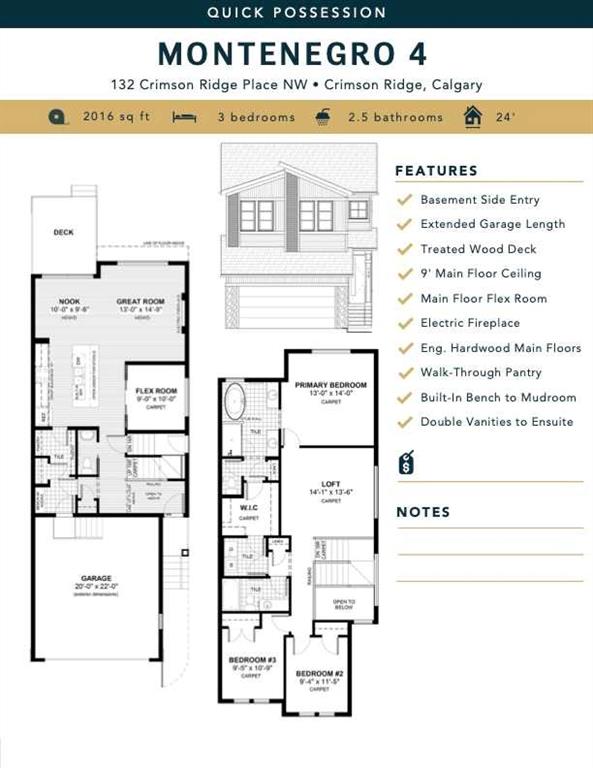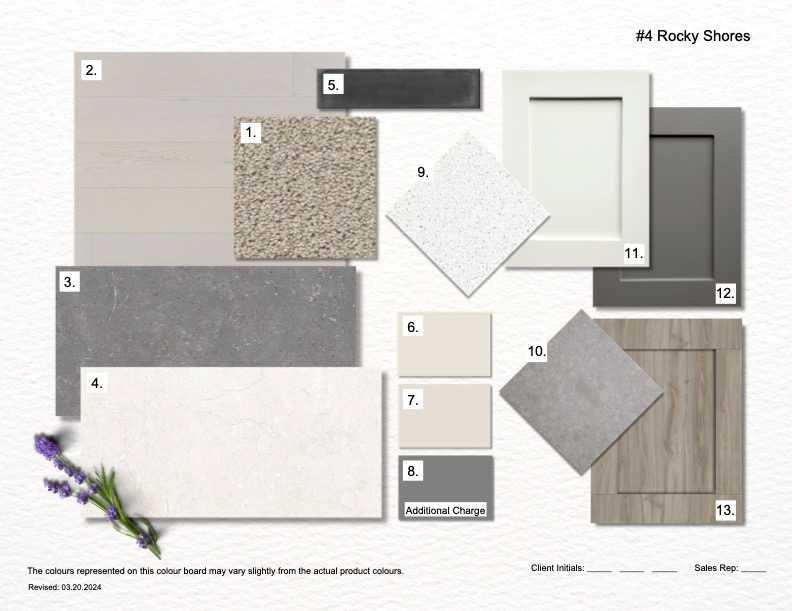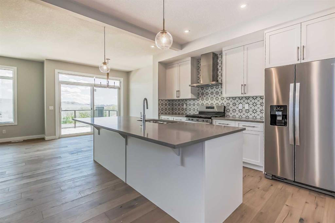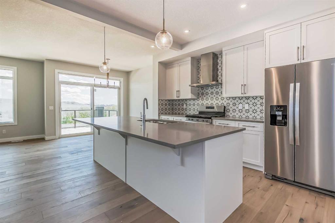132 Tuscany Vista Crescent NW
Calgary T3L 3A2
MLS® Number: A2227572
$ 799,900
4
BEDROOMS
3 + 1
BATHROOMS
1,885
SQUARE FEET
2004
YEAR BUILT
OPEN HOUSE FRIDAY, 2-5pm. Hidden gem on one of Tuscany’s most charming one block streets affectionately known as Candy Cane Lane, this beautifully maintained family home offers the perfect blend of warmth, community, and convenience. This quiet street is peaceful and safe, where neighbours wave hello and kids ride bikes freely. Just steps from a playground on the same sidewalk, children can safely play without crossing the street. And with all four Tuscany schools within easy walking distance, including just three blocks to St. Basil and four to Tuscany Public, you’ll love the simplicity of family life here. You'll also enjoy quick access to all local amenities, with shops, services, and restaurants only a 10-minute stroll away. For golf lovers or anyone who appreciates green space, Lynx Ridge Golf Course is just a 5-minute walk from your door. Inside, the home is full of thoughtful updates and upgrades, making it move-in ready for your family. Recent renovations include a new roof, granite countertops, updated kitchen cabinetry, modern lighting, upgraded flooring, new faucets, and more. Bonus features like a built-in central vacuum system, kitchen garburator, and drinking water filtration system offer added comfort and convenience. Main Floor Living at Its Best. Perfect for entertaining, the kitchen features full-height cabinets, rich granite countertops, and an open concept layout that flows beautifully into the spacious living and dining areas. Step outside to your sun soaked south facing backyard, where a double deck, brand new gazebo, and mature trees including apple and cherry create a private oasis ideal for relaxing or entertaining. Family Functionality Meets Cozy Living. The spacious mudroom/laundry room is equipped with ample cabinets and storage, perfect for keeping winter gear organized and out of sight. Upstairs, you’ll find a cozy bonus room/den, a family room (which can easily be converted to a fifth bedroom), and a spacious primary suite with a walk-in closet and a double shower. From your window, enjoy partial mountain views, a gentle reminder that the Rockies are just a short drive away. Room for Everyone! The fully finished basement includes a fourth bedroom and bathroom, a den, and a flexible space perfect for a home gym or media room. The large furnace/storage room means you’ll have plenty of space for seasonal decor and more. Other Highlights include an Oversized double garage, Single key security bars installed on basement windows, Full Security system with live monitoring and cameras installed, Additional flooring stored in the furnace room, and Over $15,000 of window blinds all over the house. Optional items that are negotiable include: Backyard gazebo; Wood-fired pizza oven; Webber Barbecue; Master bedroom suite furniture (bed, mattress, dresser with mirror and nightstands); White glass door cabinet in the laundry room; Freezer in the basement; Crystal cabinet with mirror and interior light in the living room.
| COMMUNITY | Tuscany |
| PROPERTY TYPE | Detached |
| BUILDING TYPE | House |
| STYLE | 2 Storey |
| YEAR BUILT | 2004 |
| SQUARE FOOTAGE | 1,885 |
| BEDROOMS | 4 |
| BATHROOMS | 4.00 |
| BASEMENT | Finished, Full |
| AMENITIES | |
| APPLIANCES | Dishwasher, Dryer, Garage Control(s), Range, Range Hood, Refrigerator, Washer |
| COOLING | None |
| FIREPLACE | Family Room, Gas |
| FLOORING | Carpet, Vinyl Plank |
| HEATING | Forced Air, Natural Gas |
| LAUNDRY | Main Level |
| LOT FEATURES | Back Yard, Landscaped, Lawn, Level, Many Trees, See Remarks |
| PARKING | Double Garage Attached |
| RESTRICTIONS | None Known |
| ROOF | Asphalt Shingle |
| TITLE | Fee Simple |
| BROKER | RE/MAX House of Real Estate |
| ROOMS | DIMENSIONS (m) | LEVEL |
|---|---|---|
| Family Room | 19`7" x 14`4" | Lower |
| Bedroom | 11`11" x 9`1" | Lower |
| 3pc Bathroom | 7`10" x 6`1" | Lower |
| 2pc Bathroom | 5`5" x 5`0" | Main |
| Laundry | 8`8" x 5`9" | Main |
| Kitchen | 13`4" x 11`10" | Main |
| Dining Room | 12`0" x 9`0" | Main |
| Foyer | 11`8" x 6`7" | Main |
| Bonus Room | 13`5" x 7`9" | Upper |
| Den | 13`0" x 9`9" | Upper |
| Bedroom - Primary | 14`3" x 11`11" | Upper |
| Bedroom | 10`8" x 10`1" | Upper |
| Bedroom | 10`3" x 10`1" | Upper |
| 4pc Bathroom | 9`6" x 4`11" | Upper |
| 3pc Ensuite bath | 9`7" x 4`11" | Upper |

