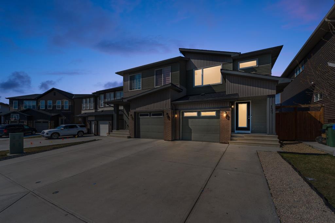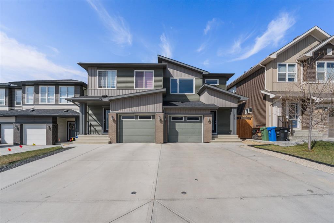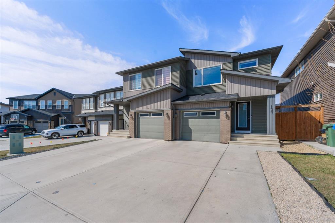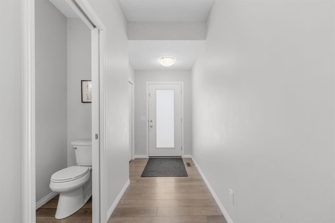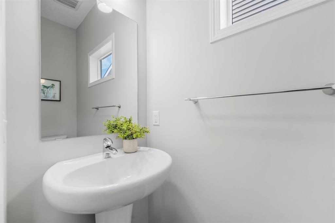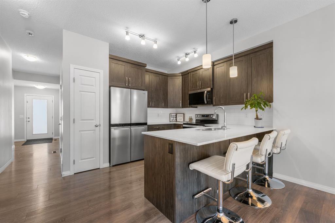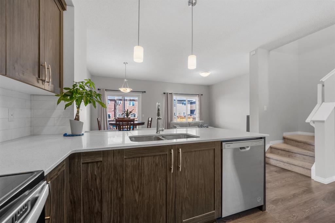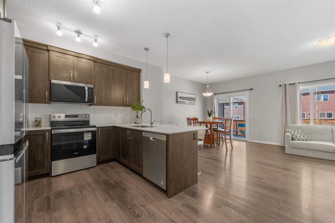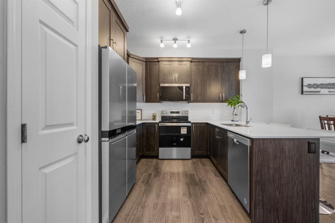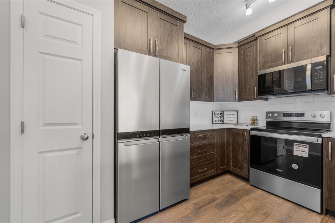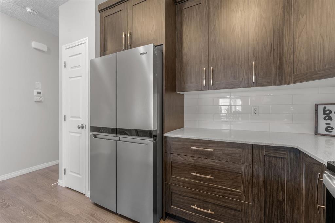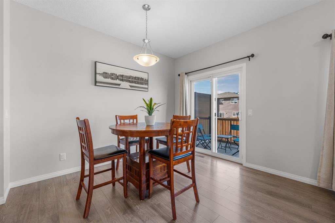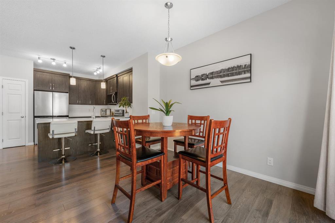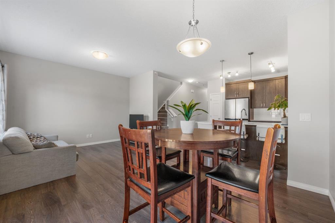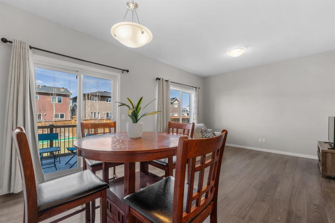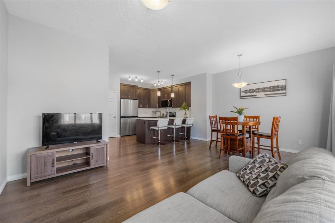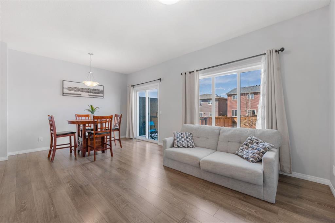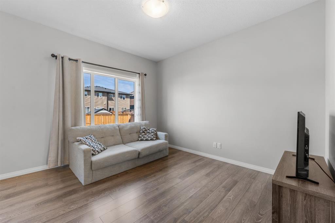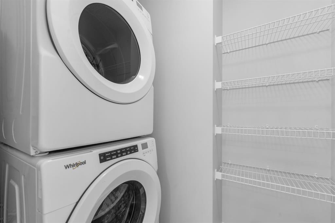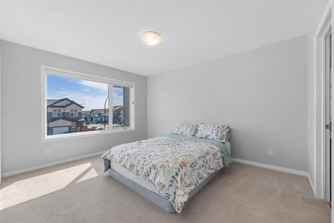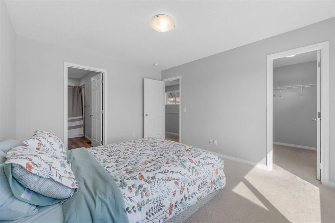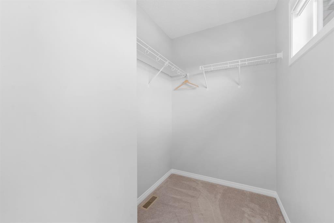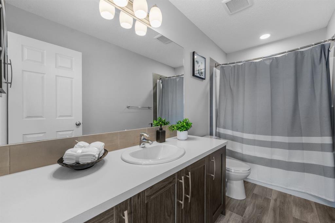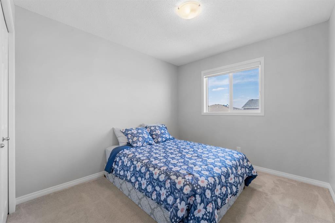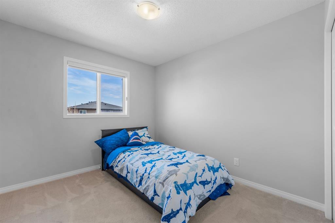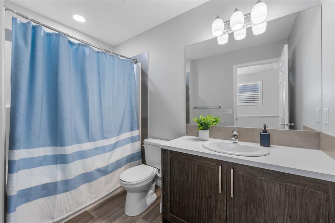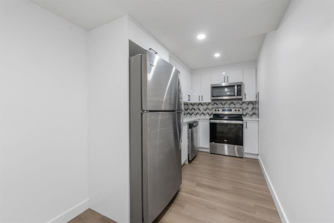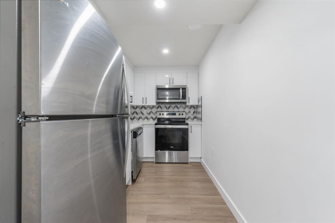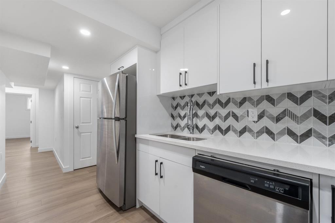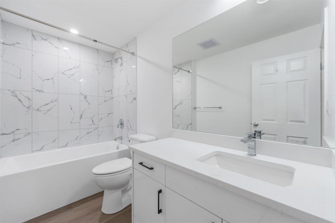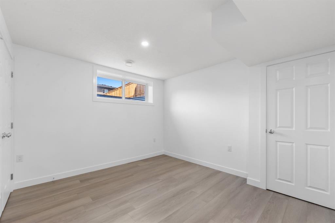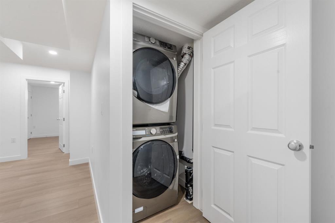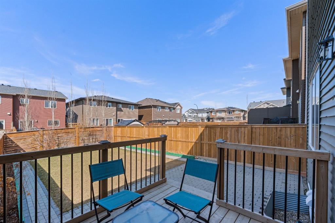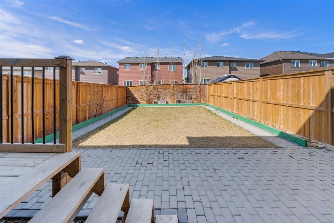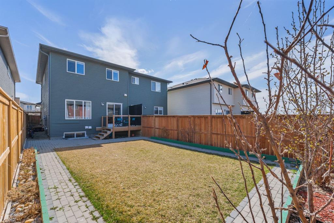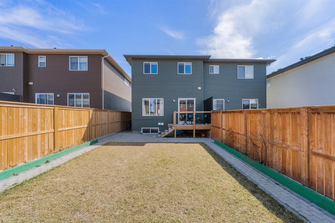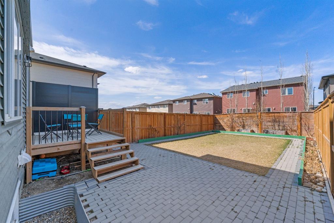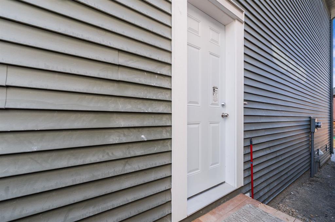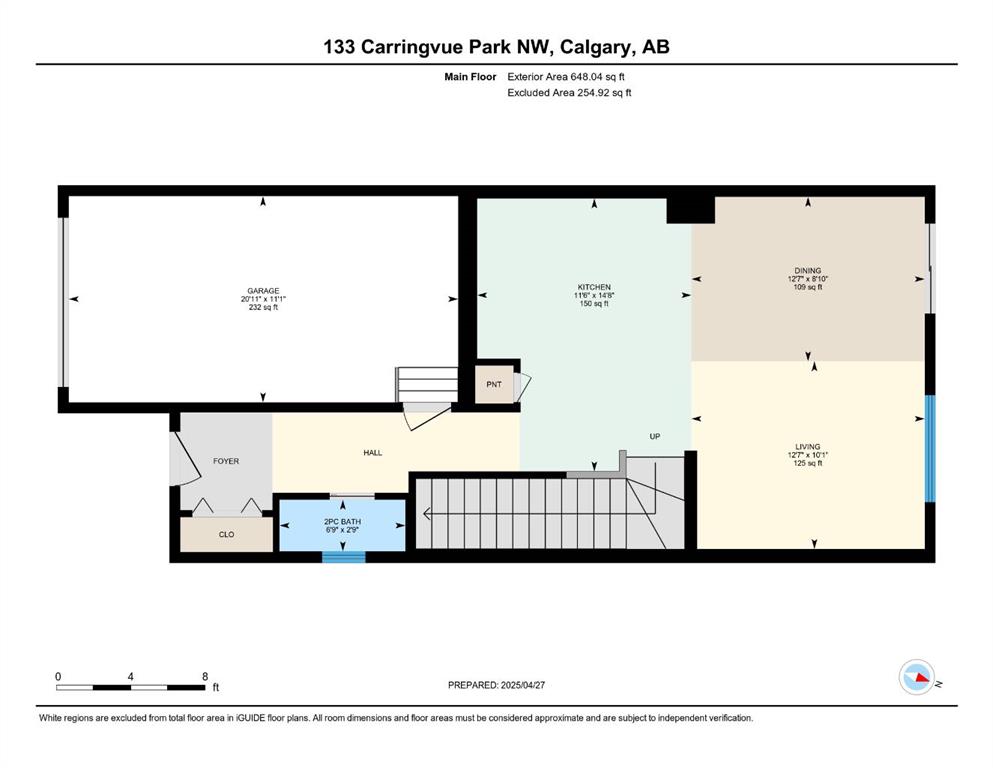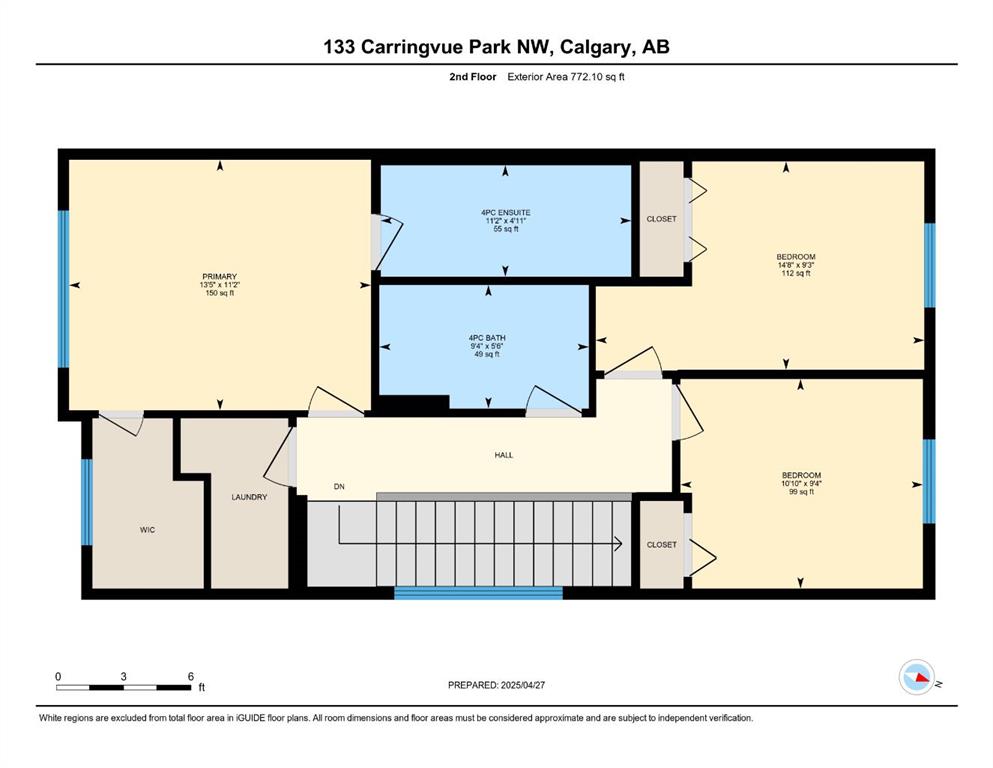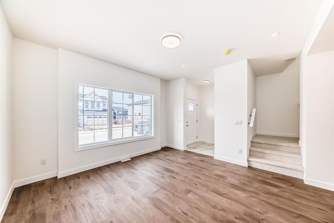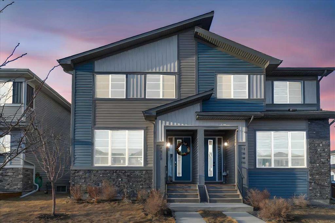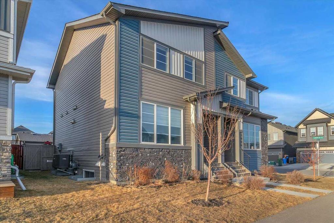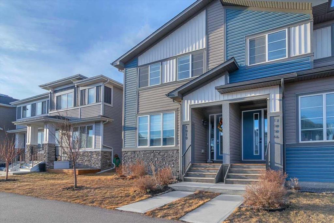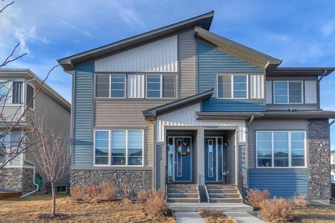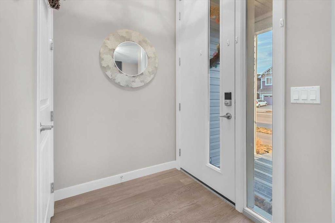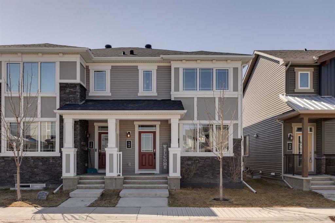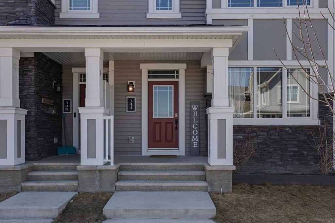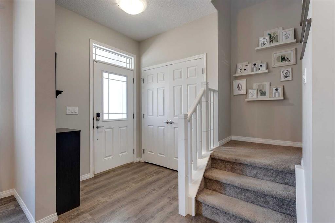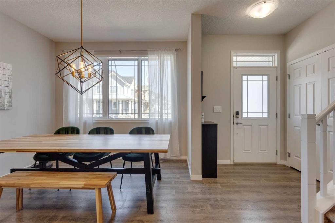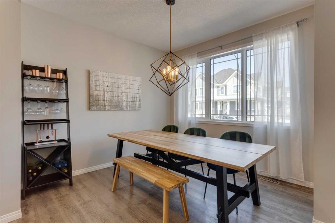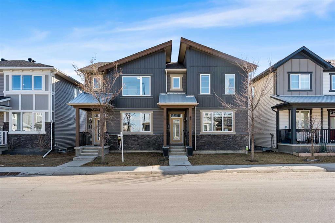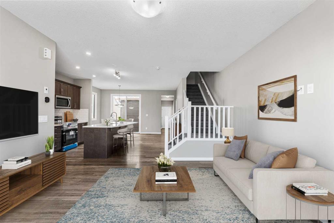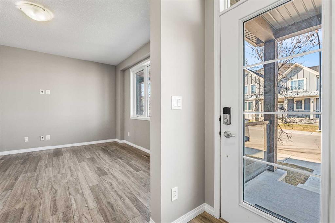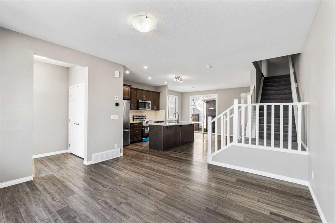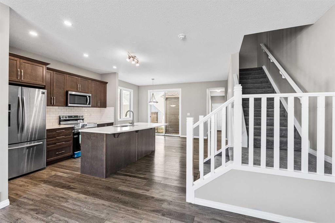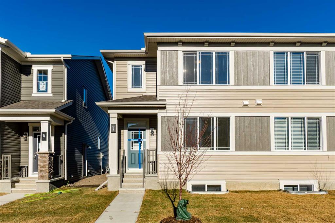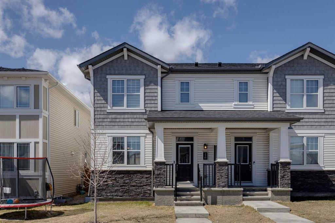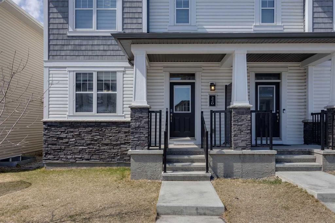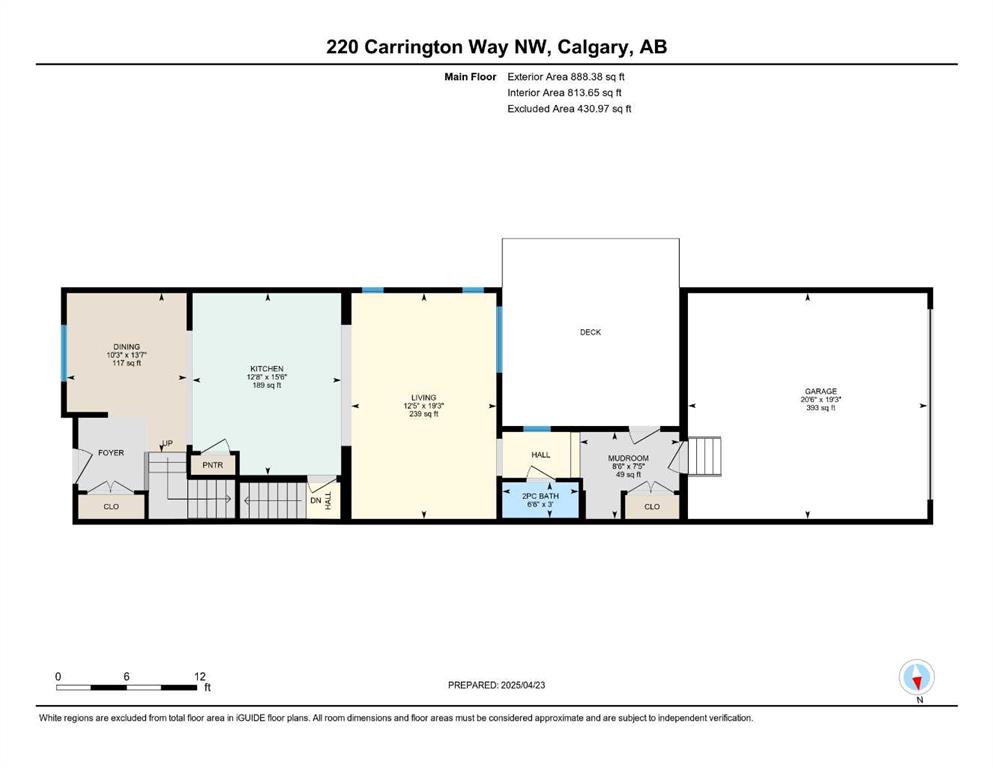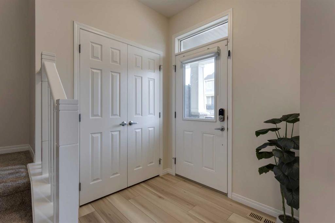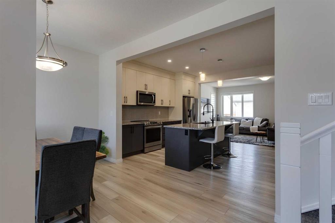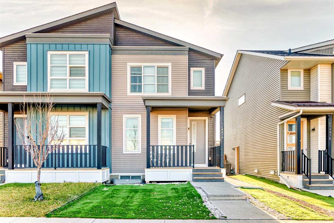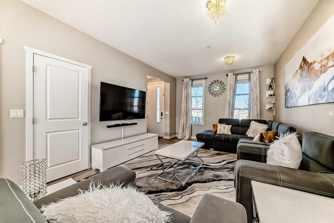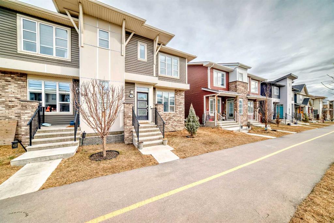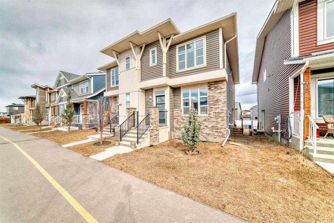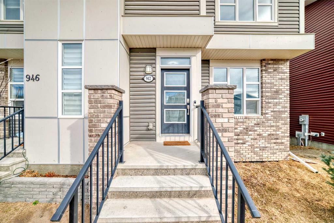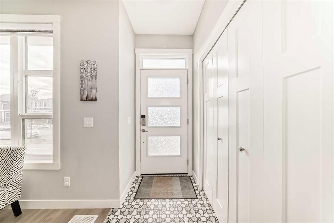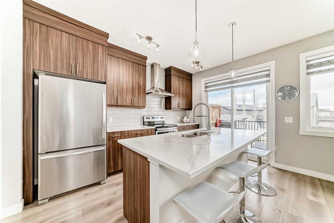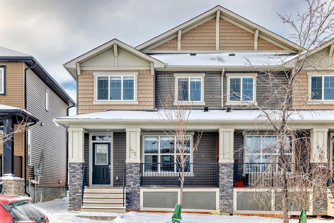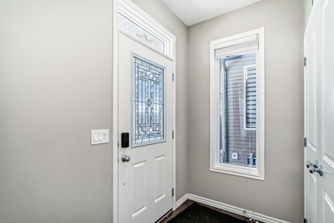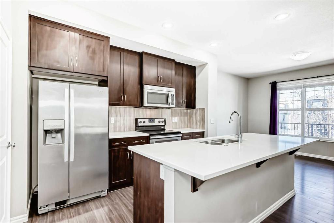133 Carringvue Park NW
Calgary T3P 1L1
MLS® Number: A2216089
$ 640,000
4
BEDROOMS
3 + 1
BATHROOMS
1,420
SQUARE FEET
2019
YEAR BUILT
A stunning two-storey home in the desirable, family-friendly community of Carrington. Boasting 1,420 sq ft above grade, plus a fully developed, brand new legal basement suite (531 sq ft), this family friendly home offers outstanding flexibility and investment potential — all with no condo fees. Step into a bright, contemporary main floor where the open-concept layout flows effortlessly from the generous foyer to the spacious living room and dedicated dining area. The modern kitchen is contained by a sparkling quartz peninsula and embedded with brand new stainless steel appliances, sleek cabinetry, and ample prep space that blend style with function. A convenient 2-piece powder room completes the main level. Upstairs, you’ll find three comfortable bedrooms, including a tranquil primary retreat with 4-piece ensuite and a spacious walk-in closet. Two additional bedrooms share another full 4-piece bath, and the upper-level laundry adds daily ease for busy family life. Downstairs, the legal basement suite offers a thoughtfully designed layout with a separate entrance, full kitchen, living space, bedroom, and its own 4-piece bathroom — ideal for multi-generational living or rental income. The front-drive garage provides secure parking and storage, while the oversized 115-foot deep lot delivers a large backyard — perfect for kids, pets, and future outdoor enhancements. Located in a growing northwest Calgary neighborhood, this home offers quick access to schools, parks, transit, and major routes, all in a walkable community setting. Whether you’re an investor or a young family looking for room to grow, 133 Carringvue Park NW blends thoughtful design, practical luxury, and long-term potential. Don’t miss your chance to own a fully finished home with a legal suite in this sought-after location.
| COMMUNITY | Carrington |
| PROPERTY TYPE | Semi Detached (Half Duplex) |
| BUILDING TYPE | Duplex |
| STYLE | 2 Storey, Side by Side |
| YEAR BUILT | 2019 |
| SQUARE FOOTAGE | 1,420 |
| BEDROOMS | 4 |
| BATHROOMS | 4.00 |
| BASEMENT | Separate/Exterior Entry, Finished, Full, Suite |
| AMENITIES | |
| APPLIANCES | Dishwasher, Dryer, Electric Range, Garage Control(s), Microwave Hood Fan, Refrigerator, Washer |
| COOLING | None |
| FIREPLACE | N/A |
| FLOORING | Carpet, Laminate, Tile |
| HEATING | Forced Air, Natural Gas |
| LAUNDRY | In Basement, Laundry Room, Multiple Locations |
| LOT FEATURES | Interior Lot, Rectangular Lot |
| PARKING | Concrete Driveway, Single Garage Attached |
| RESTRICTIONS | None Known |
| ROOF | Asphalt Shingle |
| TITLE | Fee Simple |
| BROKER | Synterra Realty |
| ROOMS | DIMENSIONS (m) | LEVEL |
|---|---|---|
| 4pc Bathroom | 5`2" x 9`8" | Basement |
| Bedroom | 12`5" x 12`0" | Basement |
| Kitchen | 6`5" x 14`6" | Basement |
| Furnace/Utility Room | 9`8" x 7`0" | Basement |
| 2pc Bathroom | 2`9" x 6`9" | Main |
| Dining Room | 8`10" x 12`7" | Main |
| Kitchen | 14`11" x 11`6" | Main |
| Living Room | 10`1" x 12`7" | Main |
| 4pc Bathroom | 5`6" x 9`4" | Second |
| 4pc Ensuite bath | 4`11" x 11`2" | Second |
| Bedroom | 9`4" x 10`10" | Second |
| Bedroom | 9`3" x 14`8" | Second |
| Bedroom - Primary | 11`2" x 13`5" | Second |

