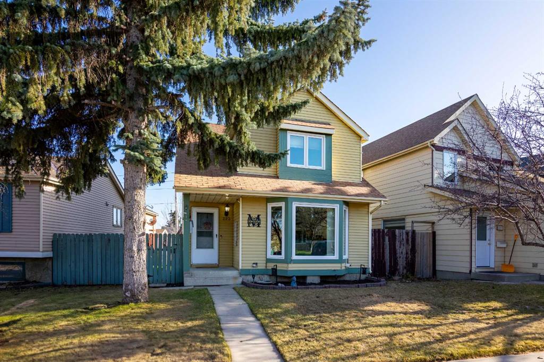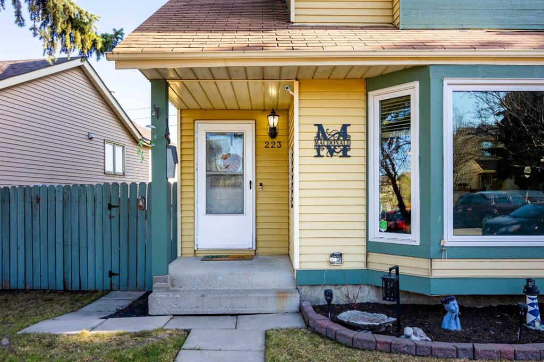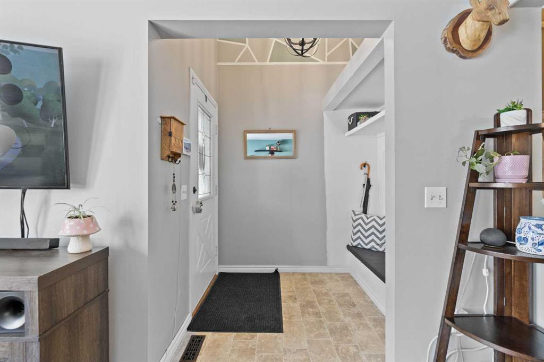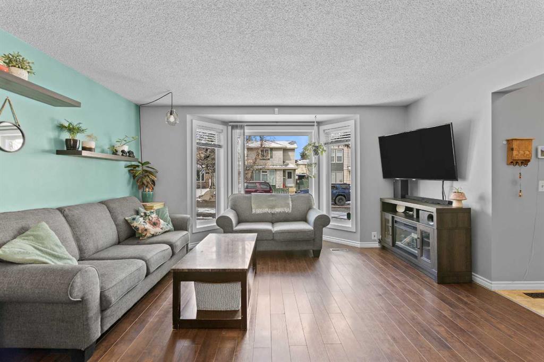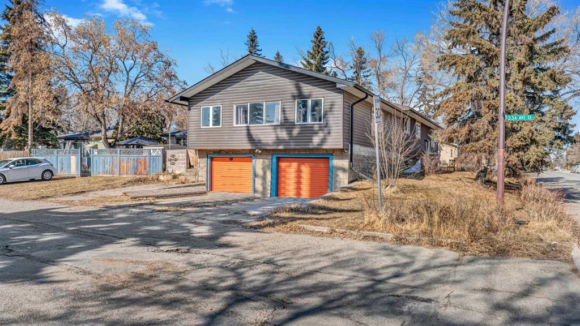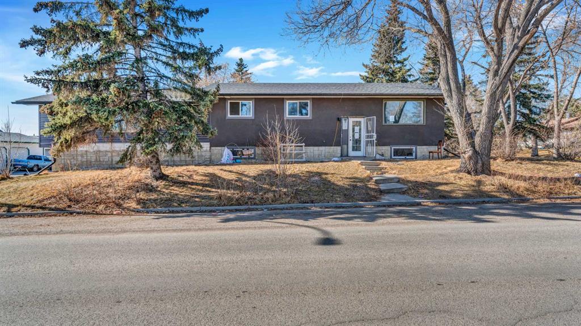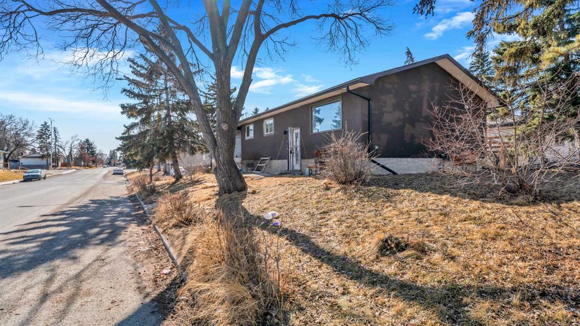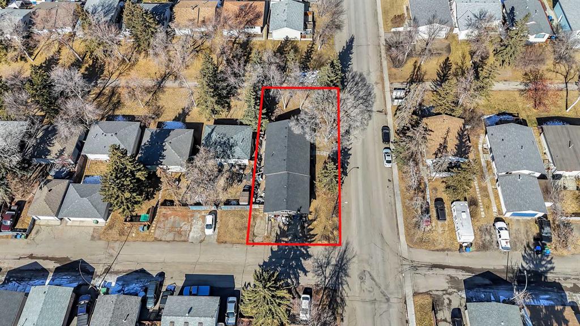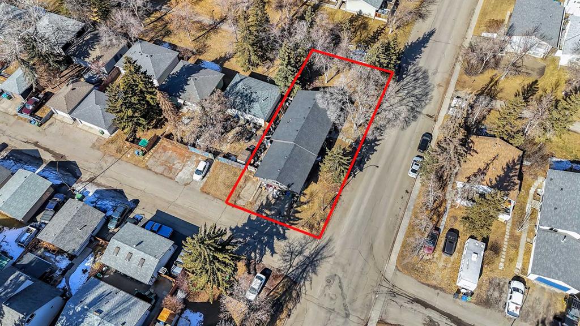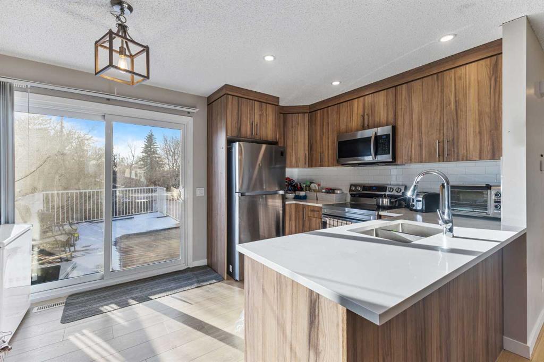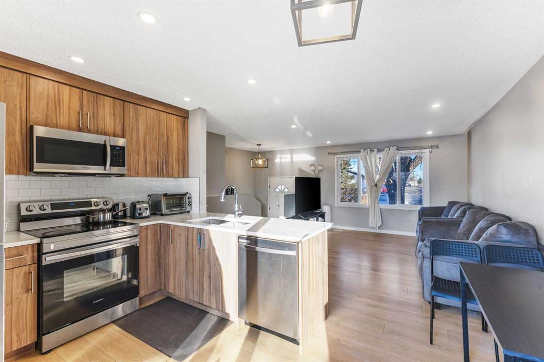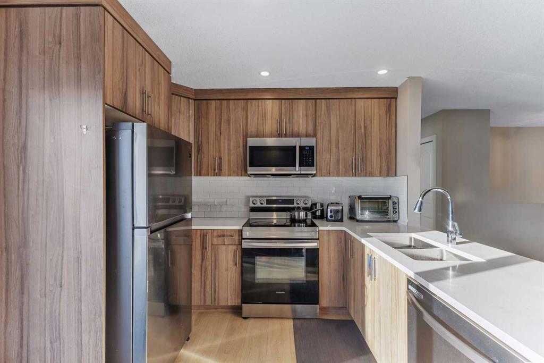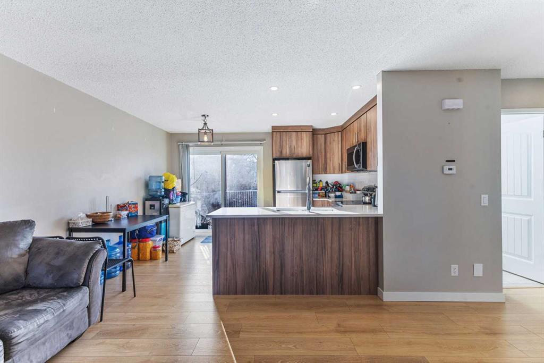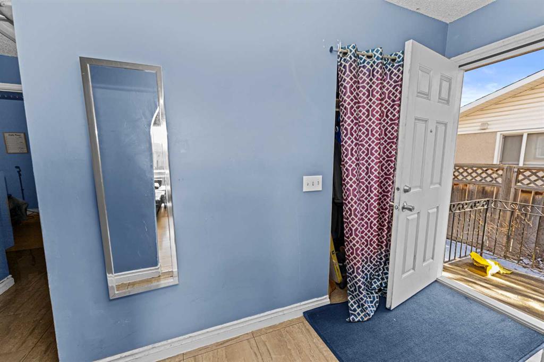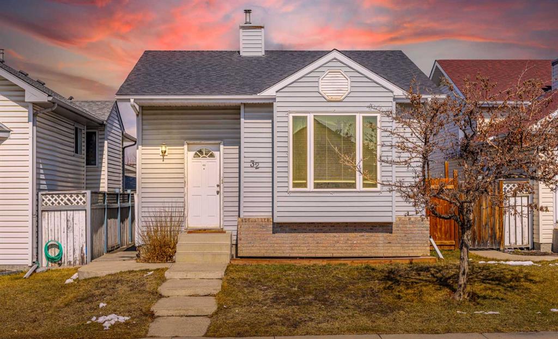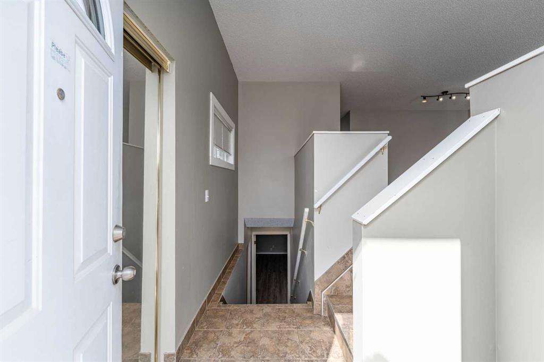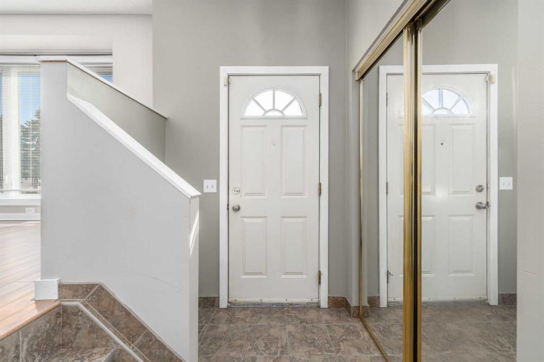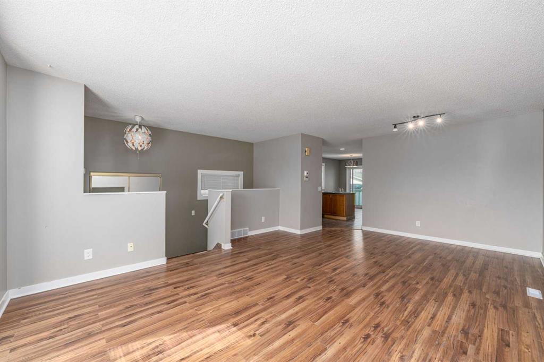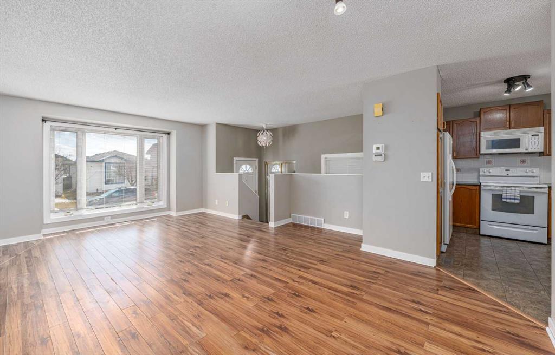133 Erin Ridge Road SE
Calgary T2B 2W2
MLS® Number: A2208628
$ 400,000
3
BEDROOMS
1 + 1
BATHROOMS
1,128
SQUARE FEET
1983
YEAR BUILT
Opportunities like this don’t come often — a detached 2-storey home on a 4,359 sq.ft. lot, priced at $400K! With over 1,100 sq.ft. above grade, this 3-bedroom, 1.5-bath home is move-in ready with tons of upside for the right buyer. The main floor hardwood flooring, functional kitchen and dining layout, and a bright living space. Upstairs offers three well-proportioned bedrooms and a full bath. The basement is unfinished but spacious, offering a great opportunity for future development or storage. The private, fully fenced backyard includes a large deck — great for pets, kids, or quiet evenings outside. Whether you're a first-time buyer, investor, or looking for a sweat-equity project, this is hands-down the best value for a liveable detached home in the city. Nothing else compares at this price point— don’t miss your shot!
| COMMUNITY | Erin Woods |
| PROPERTY TYPE | Detached |
| BUILDING TYPE | House |
| STYLE | 2 Storey |
| YEAR BUILT | 1983 |
| SQUARE FOOTAGE | 1,128 |
| BEDROOMS | 3 |
| BATHROOMS | 2.00 |
| BASEMENT | Full, Unfinished |
| AMENITIES | |
| APPLIANCES | Dishwasher, Electric Oven, Refrigerator, Washer/Dryer, Window Coverings |
| COOLING | None |
| FIREPLACE | N/A |
| FLOORING | Hardwood |
| HEATING | Forced Air |
| LAUNDRY | In Basement |
| LOT FEATURES | Back Yard |
| PARKING | Off Street |
| RESTRICTIONS | Utility Right Of Way |
| ROOF | Asphalt Shingle |
| TITLE | Fee Simple |
| BROKER | Greater Property Group |
| ROOMS | DIMENSIONS (m) | LEVEL |
|---|---|---|
| Entrance | 6`11" x 3`10" | Main |
| Living Room | 12`5" x 14`0" | Main |
| Dining Room | 10`5" x 10`11" | Main |
| 2pc Bathroom | 5`8" x 4`10" | Main |
| Kitchen | 10`1" x 9`1" | Main |
| Bedroom | 9`3" x 9`1" | Upper |
| Bedroom | 9`6" x 10`6" | Upper |
| 4pc Bathroom | 5`9" x 7`7" | Upper |
| Bedroom - Primary | 10`8" x 15`2" | Upper |
| Walk-In Closet | 3`10" x 6`9" | Upper |










































