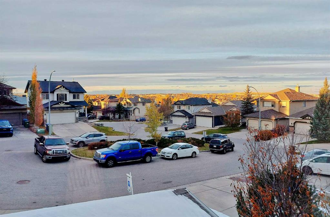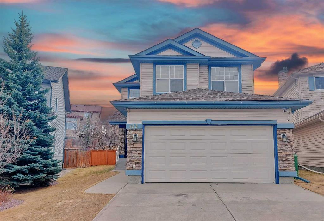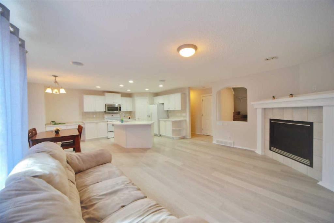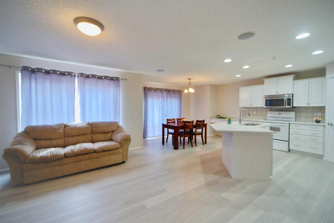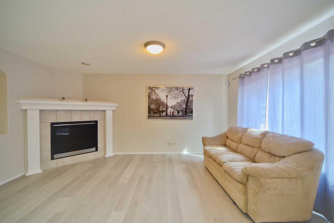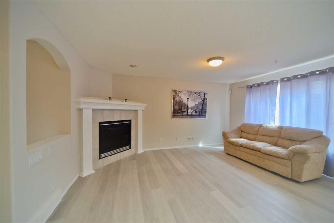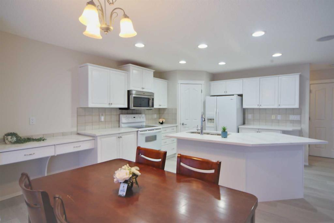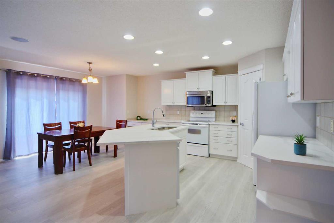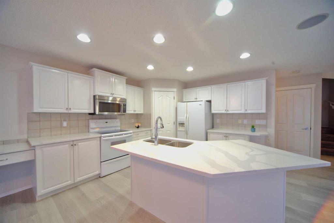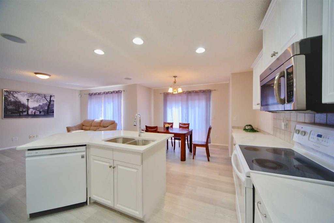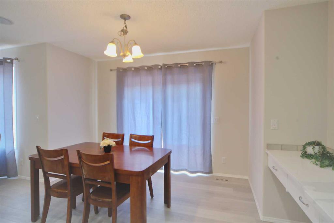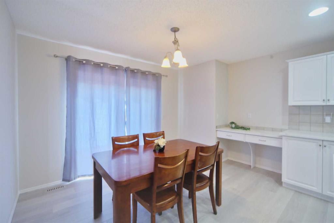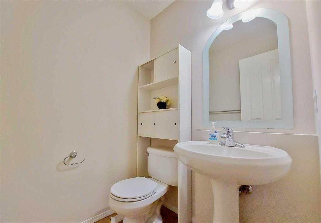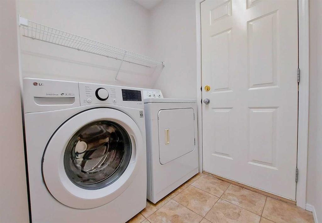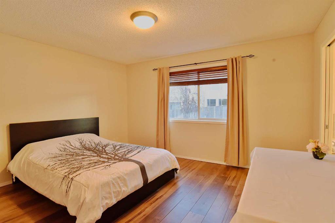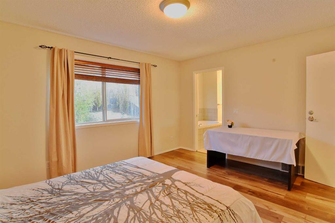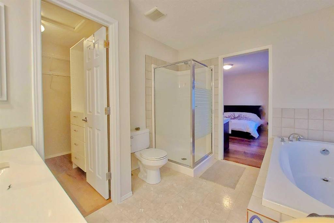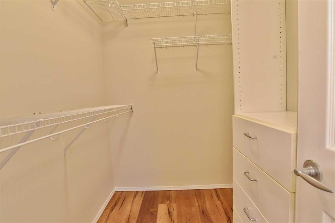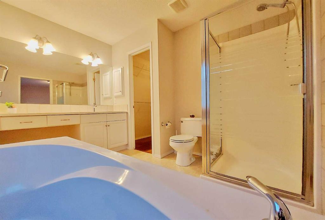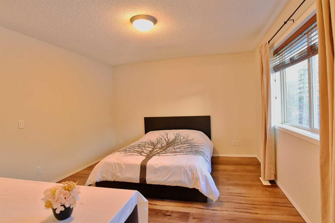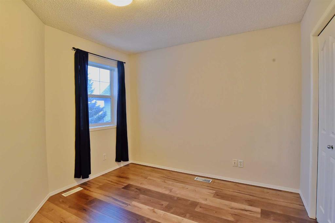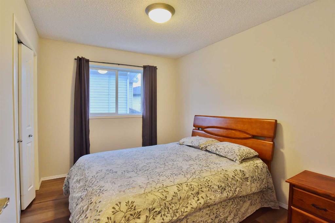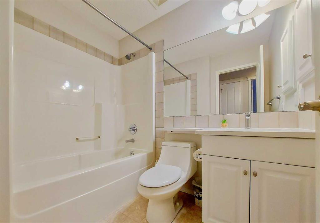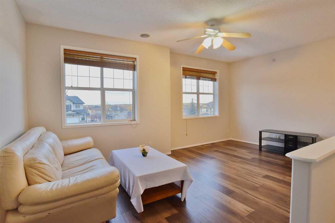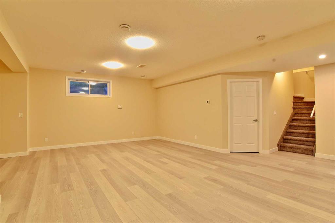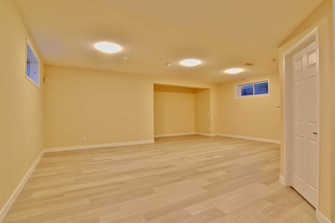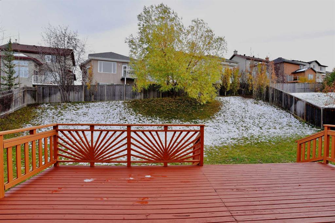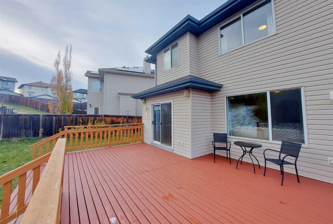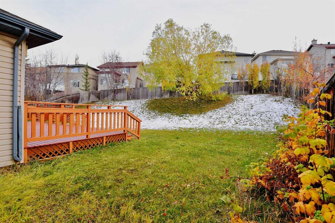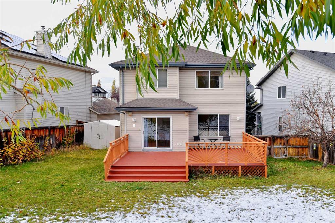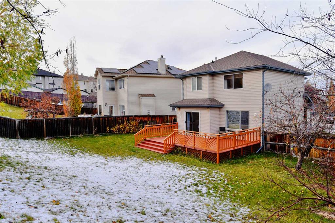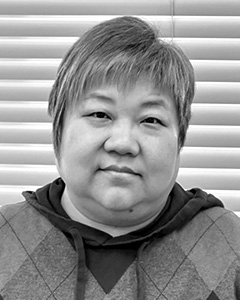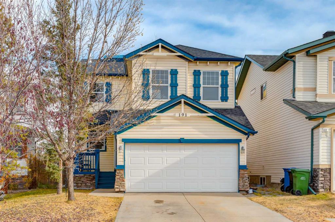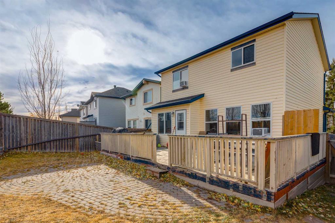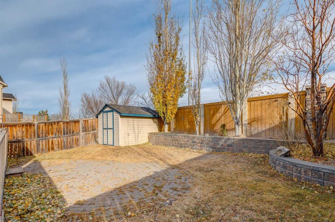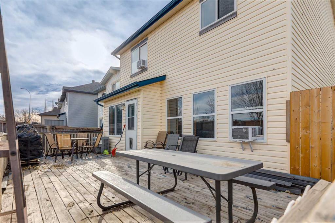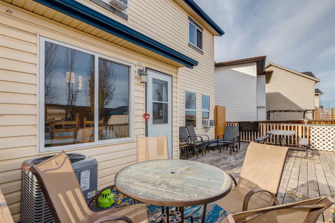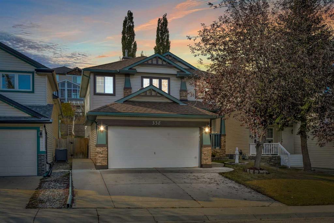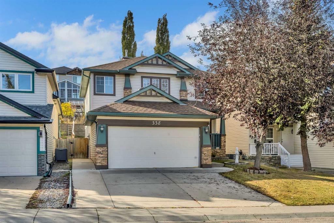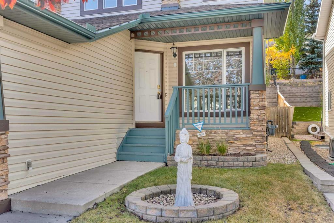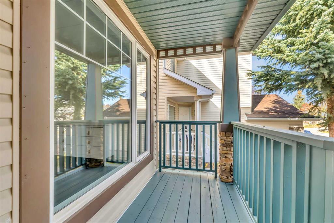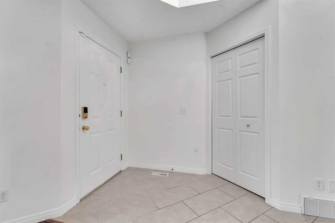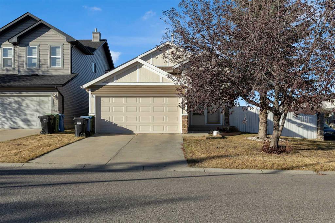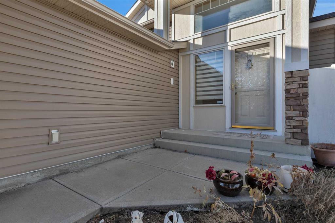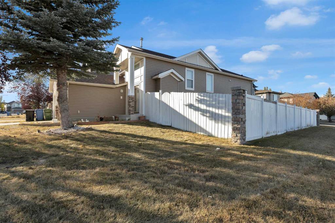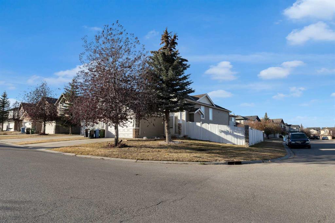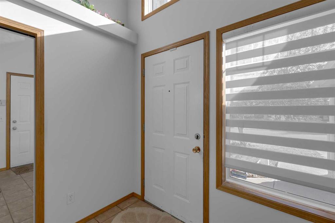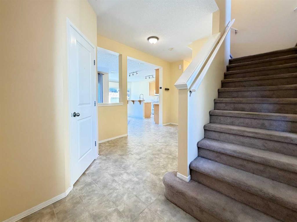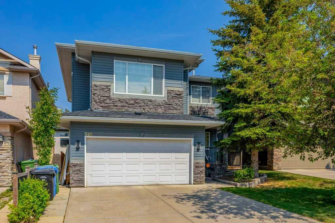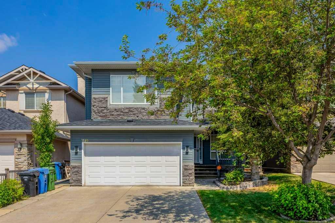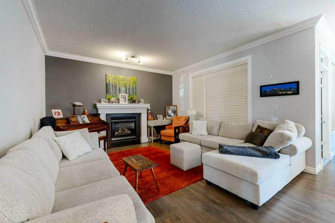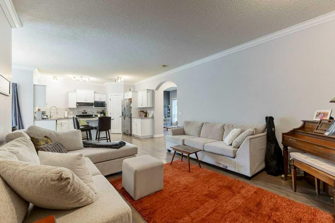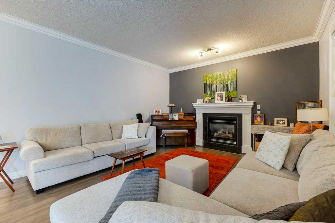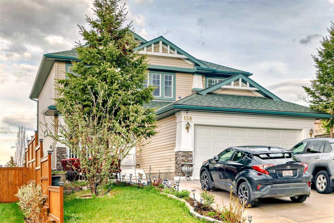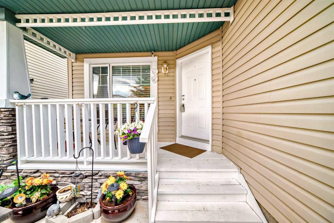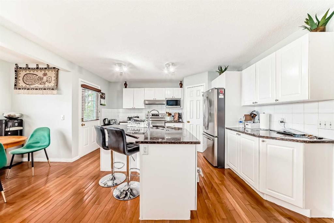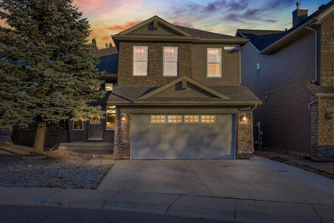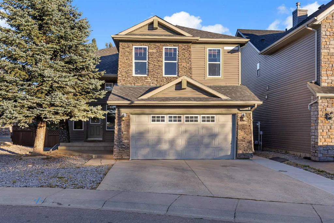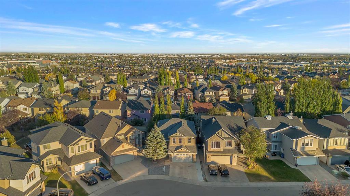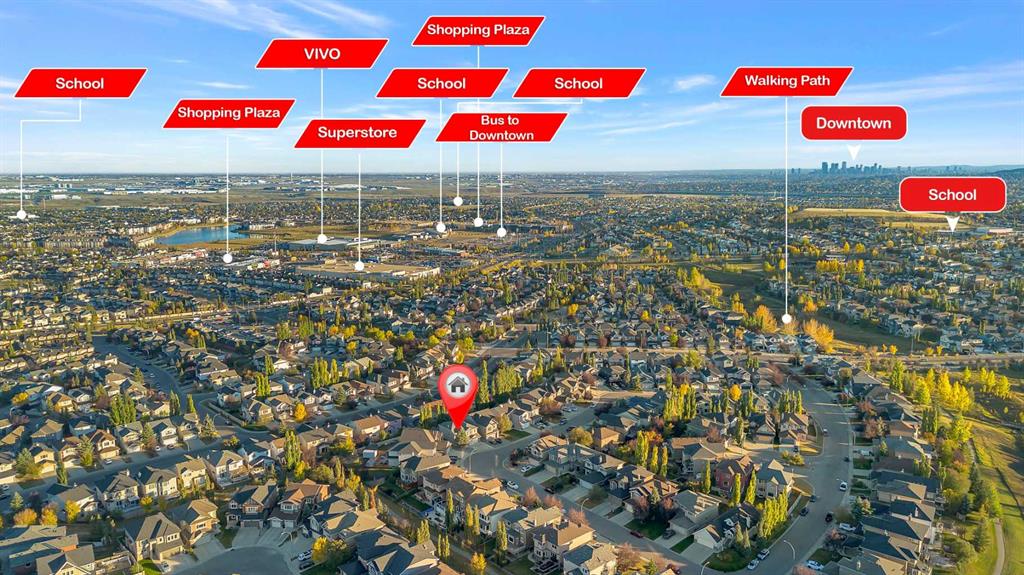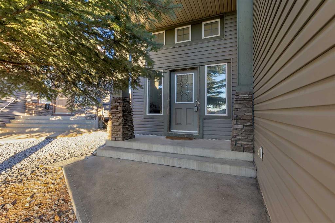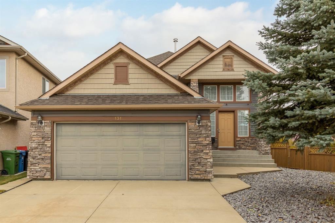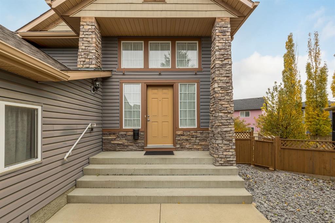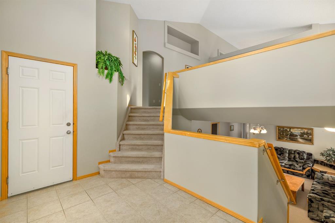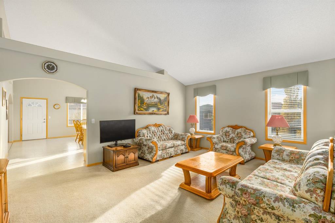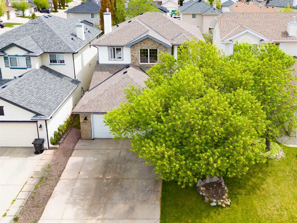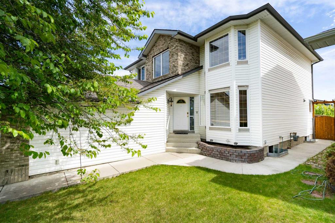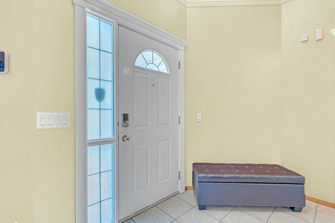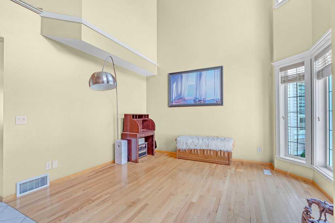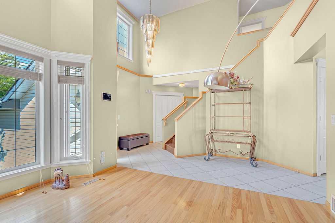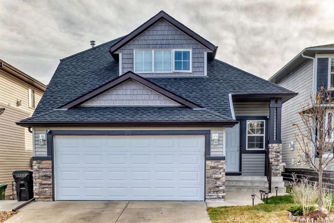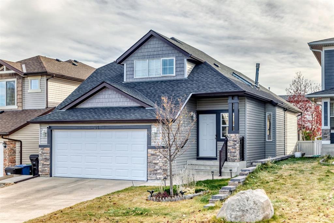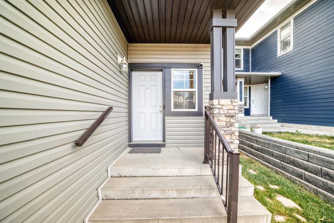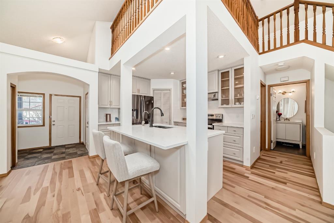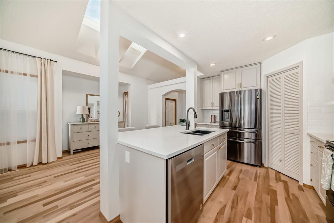133 Panamount Court NW
Calgary T3K 5S1
MLS® Number: A2257304
$ 688,000
3
BEDROOMS
2 + 1
BATHROOMS
1,738
SQUARE FEET
2002
YEAR BUILT
Welcome to this newly renovated home nestled in the heart of Panorama Hills, a popular NW community. This freshly painted home is situated at one the Largest Lots in this quiet CUL-DE-SAC and features a Huge rear deck with Southwest Backyard. The kitchen is thoughtfully designed with an open layout flowing into the dining and living areas, where a cozy gas fireplace with a tile surround creates a welcoming ambiance. New quarts countertops and corner pantry highlight the kitchen features. The adjacent dining room opens onto the back deck, overlooking a huge backyard, ideal for outdoor enjoyment with sunny south-facing exposure. Heading upstairs, you'll find a generously sized bonus room, offering a perfect retreat for relaxation or family activities, separated from the three bedrooms for added privacy. The primary bedroom has a spacious walk-in closet and an ensuite bathroom featuring a walk-in shower, and soaker tub. The two additional upper bedrooms provide plenty of closet space and flexibility for versatile needs. The newly developed basement features a knockdown ceiling, new painting & vinyl plank flooring. Do not miss this one!
| COMMUNITY | Panorama Hills |
| PROPERTY TYPE | Detached |
| BUILDING TYPE | House |
| STYLE | 2 Storey |
| YEAR BUILT | 2002 |
| SQUARE FOOTAGE | 1,738 |
| BEDROOMS | 3 |
| BATHROOMS | 3.00 |
| BASEMENT | Full |
| AMENITIES | |
| APPLIANCES | Dishwasher, Dryer, Electric Range, Microwave Hood Fan, Refrigerator, Washer, Window Coverings |
| COOLING | None |
| FIREPLACE | Gas, Living Room |
| FLOORING | Carpet, Ceramic Tile, Vinyl Plank |
| HEATING | Forced Air, Natural Gas |
| LAUNDRY | Main Level |
| LOT FEATURES | Cul-De-Sac, Pie Shaped Lot |
| PARKING | Double Garage Attached |
| RESTRICTIONS | None Known |
| ROOF | Asphalt Shingle |
| TITLE | Fee Simple |
| BROKER | CIR Realty |
| ROOMS | DIMENSIONS (m) | LEVEL |
|---|---|---|
| Family Room | 15`6" x 23`11" | Basement |
| Storage | 10`5" x 8`7" | Basement |
| Other | 26`7" x 19`5" | Main |
| Entrance | 6`1" x 9`10" | Main |
| 2pc Bathroom | 4`10" x 4`11" | Main |
| Living Room | 16`10" x 12`4" | Main |
| Kitchen | 12`10" x 10`5" | Main |
| Dining Room | 9`8" x 13`0" | Main |
| Laundry | 8`5" x 5`11" | Main |
| Balcony | 15`11" x 25`6" | Main |
| Bonus Room | 18`9" x 11`7" | Second |
| Bedroom | 9`10" x 10`4" | Second |
| Bedroom | 11`4" x 9`0" | Second |
| 4pc Bathroom | 5`8" x 7`8" | Second |
| Bedroom - Primary | 13`11" x 11`11" | Second |
| 4pc Ensuite bath | 10`8" x 9`8" | Second |
| Walk-In Closet | 7`3" x 5`5" | Second |

