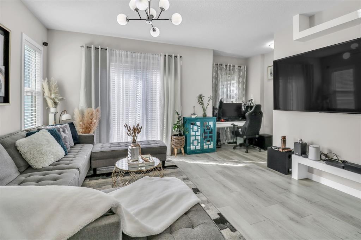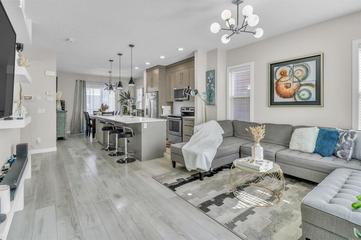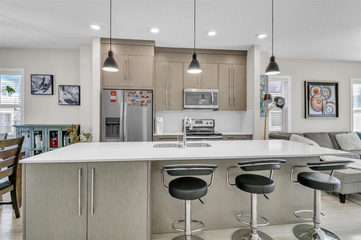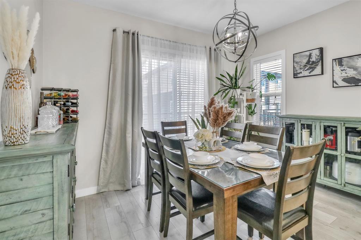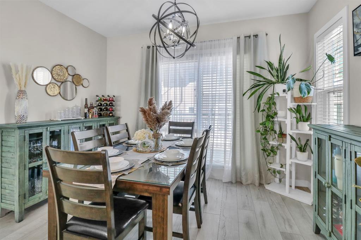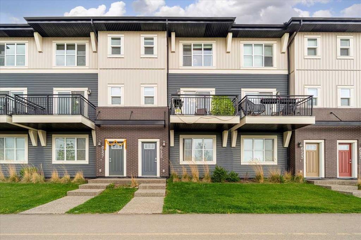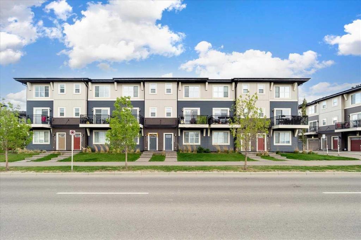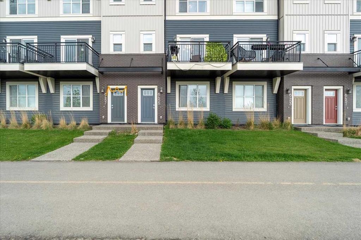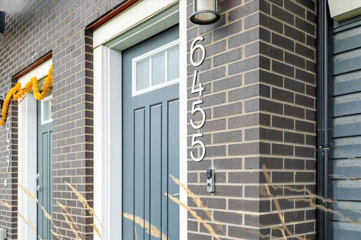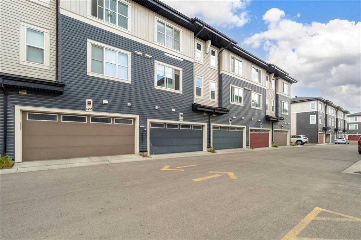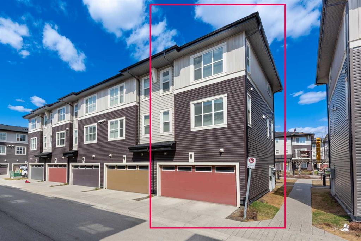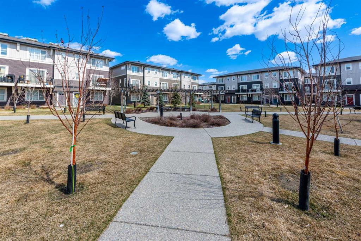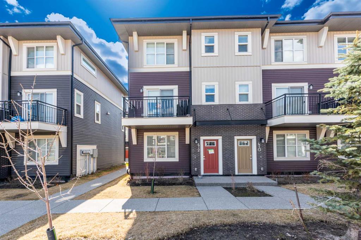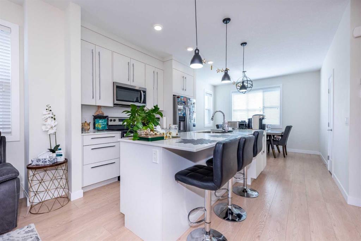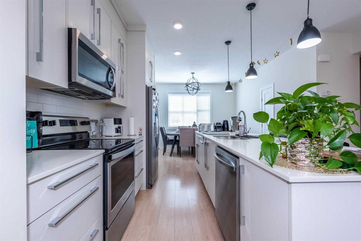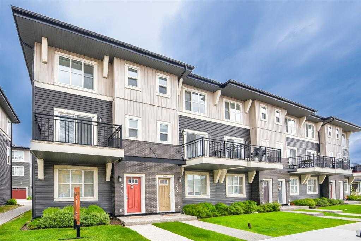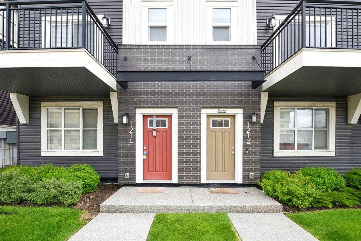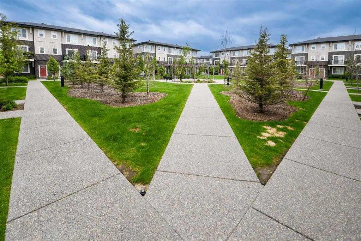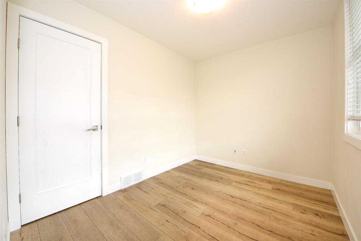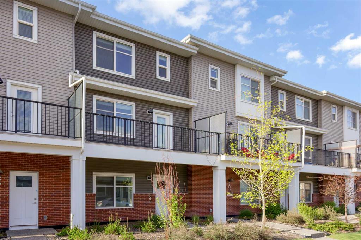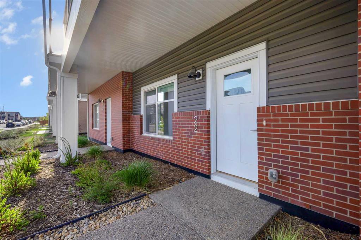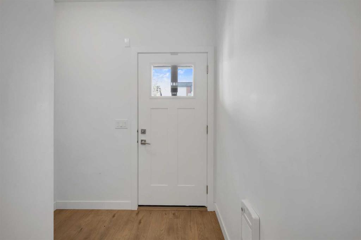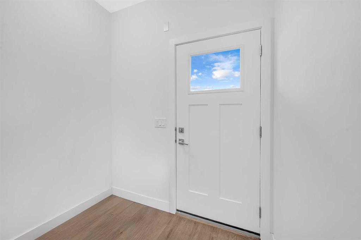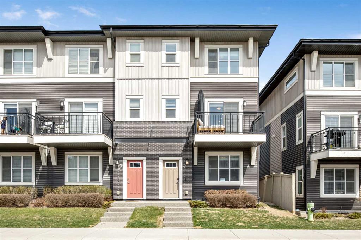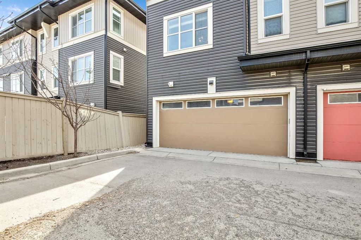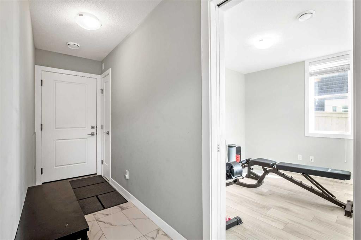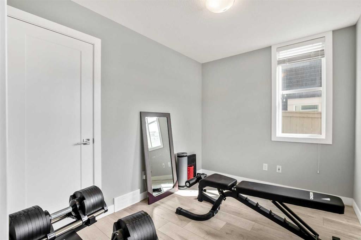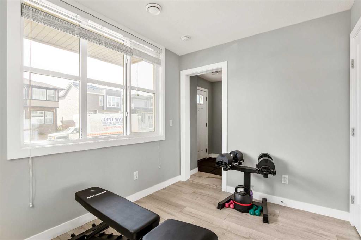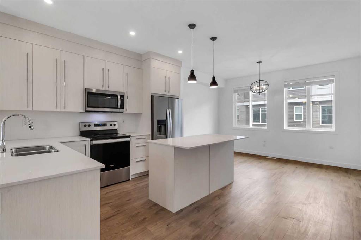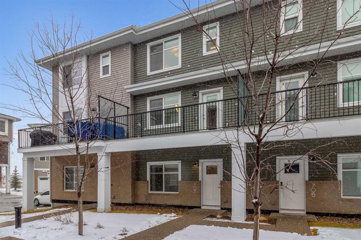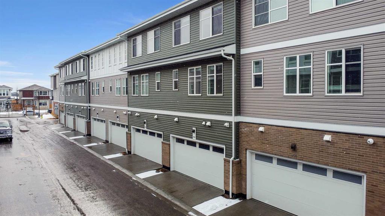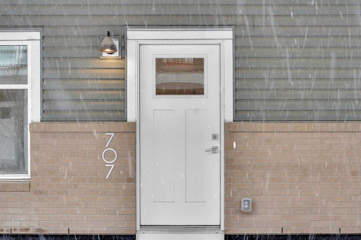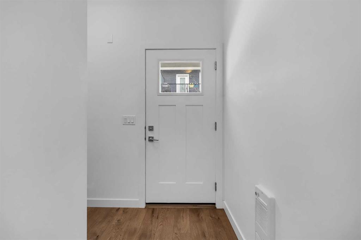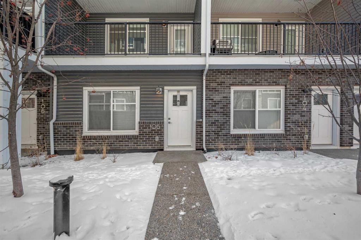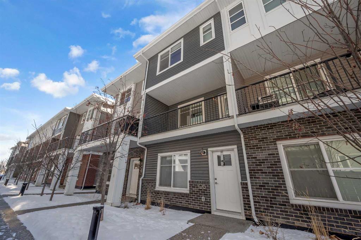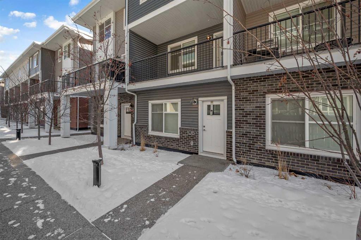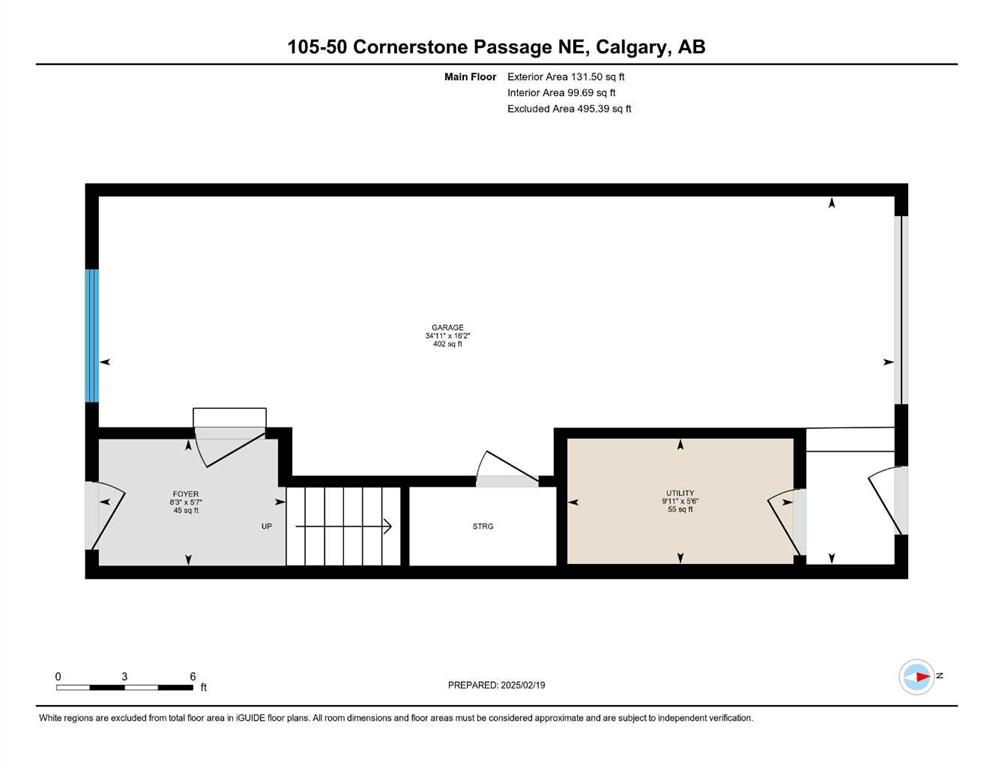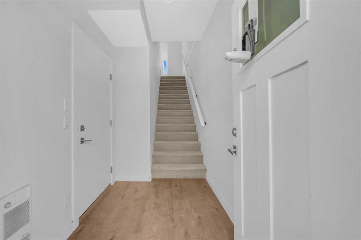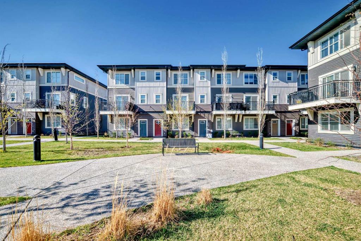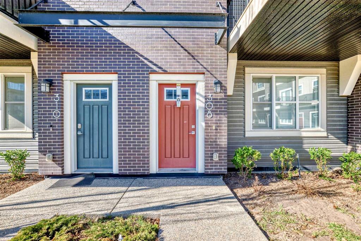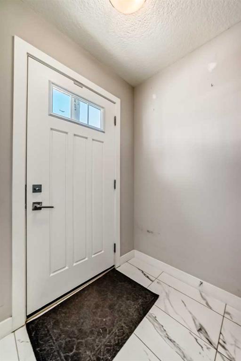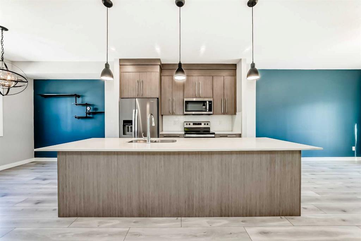1336, 1350 Cornerstone Street NE
Calgary T3N2T2
MLS® Number: A2211148
$ 477,750
4
BEDROOMS
2 + 1
BATHROOMS
1,471
SQUARE FEET
2025
YEAR BUILT
Welcome to Cornerpark by Shane Multi-Family— Where contemporary design meets exceptional value. This brand-new, townhome offers 1,509 sq. ft. of thoughtfully designed living space, featuring 4 spacious bedrooms, 2.5 bathrooms, a den and a rough-in for an additional half bath. Unit has water meters. With a 2-car garage and open-concept layout, this home delivers the comfort and functionality of a single-family home, perfect for entertaining guests, relaxing with family, or creating lasting memories. From its stylish finishes to its smart, family-friendly design, this home offers unbeatable space and value in a vibrant, connected community. A great chance to own a modern, spacious home at an incredible price. Photos are representative of a similar unit and may include renderings for illustrative purposes only.
| COMMUNITY | Cornerstone |
| PROPERTY TYPE | Row/Townhouse |
| BUILDING TYPE | Five Plus |
| STYLE | 3 Storey |
| YEAR BUILT | 2025 |
| SQUARE FOOTAGE | 1,471 |
| BEDROOMS | 4 |
| BATHROOMS | 3.00 |
| BASEMENT | Finished, Full, Partially Finished |
| AMENITIES | |
| APPLIANCES | Dishwasher, Dryer, Electric Range, Microwave Hood Fan, Refrigerator, Washer |
| COOLING | None |
| FIREPLACE | N/A |
| FLOORING | Vinyl Plank |
| HEATING | Forced Air, Natural Gas |
| LAUNDRY | Upper Level |
| LOT FEATURES | Street Lighting |
| PARKING | Double Garage Attached |
| RESTRICTIONS | None Known |
| ROOF | Asphalt Shingle |
| TITLE | Fee Simple |
| BROKER | Bode Platform Inc. |
| ROOMS | DIMENSIONS (m) | LEVEL |
|---|---|---|
| Bedroom | 9`10" x 8`8" | Main |
| Den | 8`6" x 7`4" | Second |
| Dining Room | 13`1" x 6`0" | Second |
| 2pc Bathroom | 0`0" x 0`0" | Second |
| Kitchen | 8`11" x 10`3" | Second |
| Living Room | 11`7" x 9`10" | Second |
| Bedroom - Primary | 11`3" x 10`7" | Third |
| Bedroom | 8`6" x 9`8" | Third |
| Bedroom | 7`11" x 9`10" | Third |
| 3pc Ensuite bath | 0`0" x 0`0" | Third |
| 4pc Bathroom | 0`0" x 0`0" | Third |





















