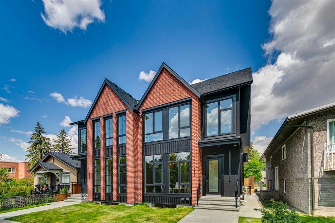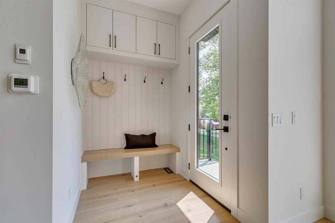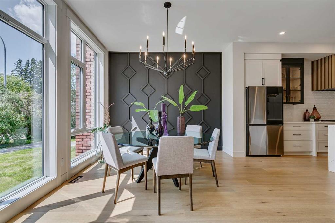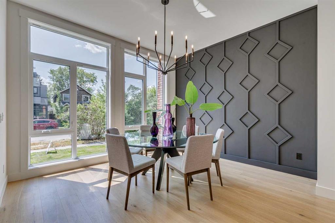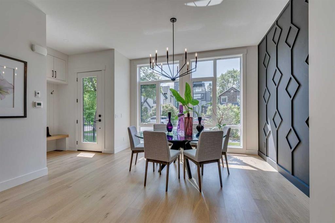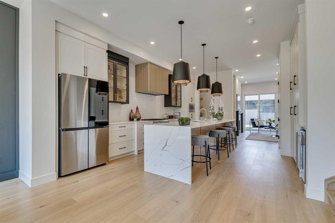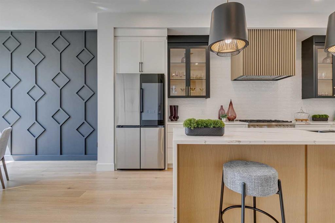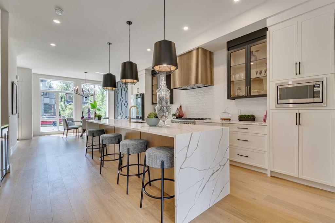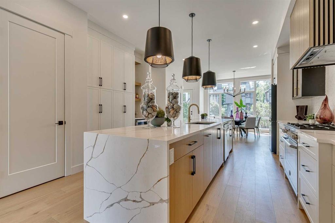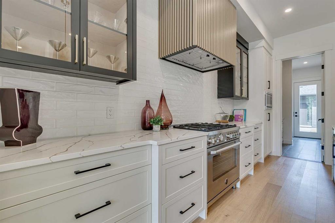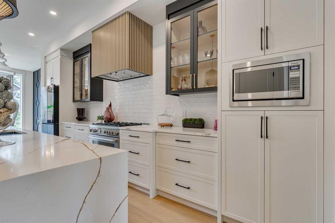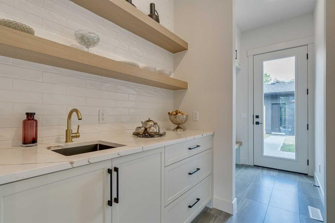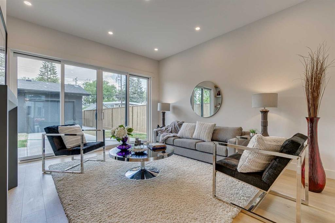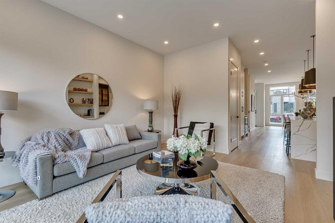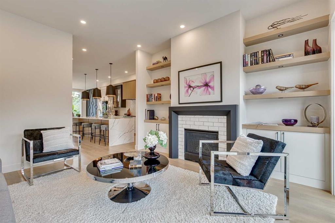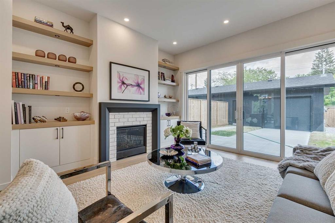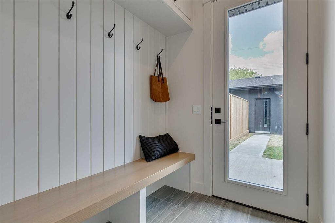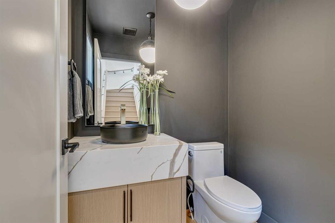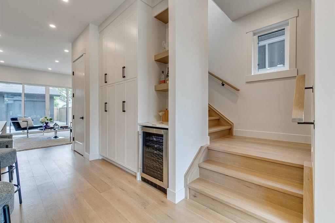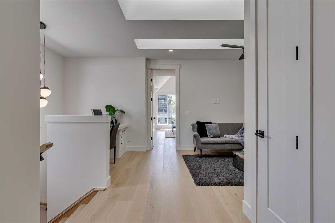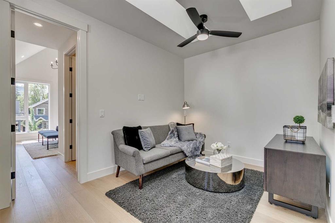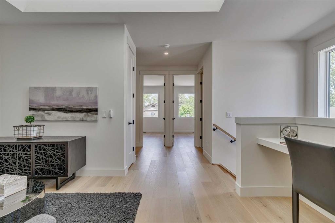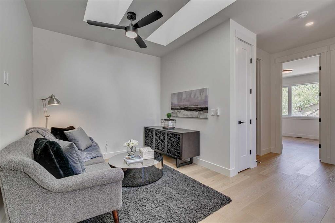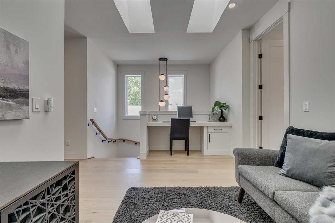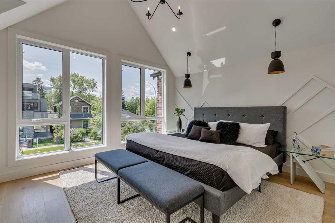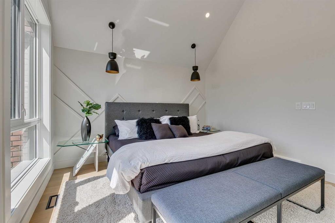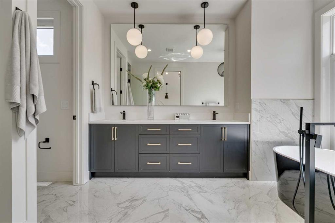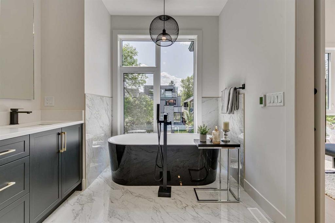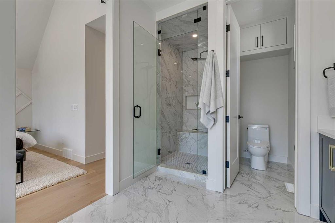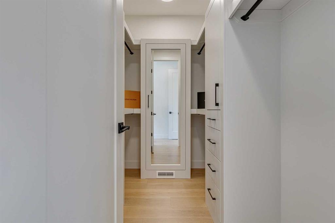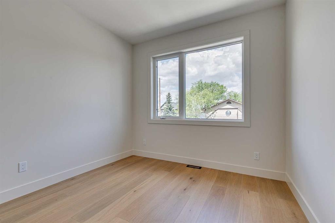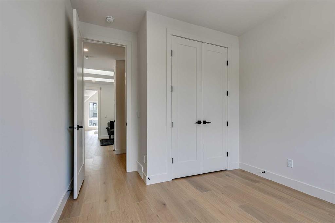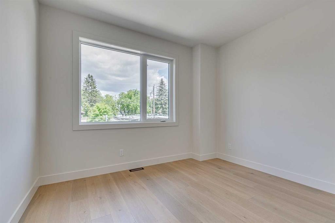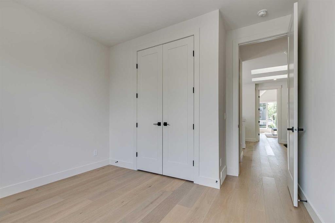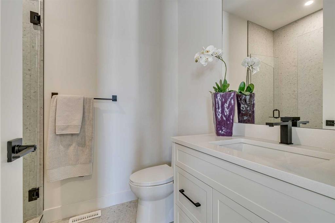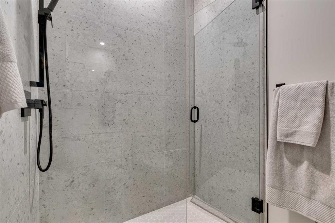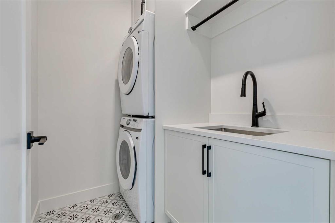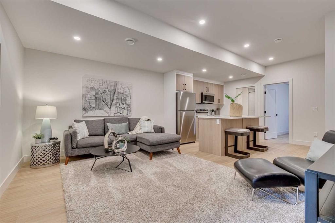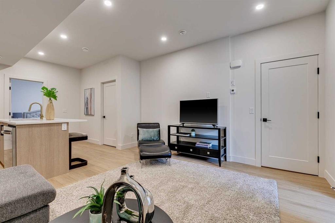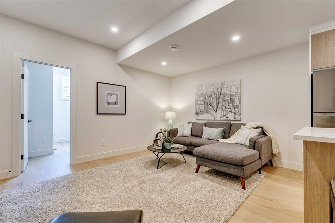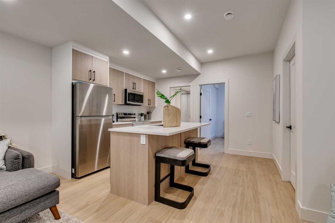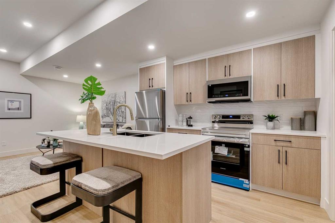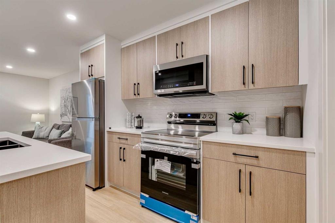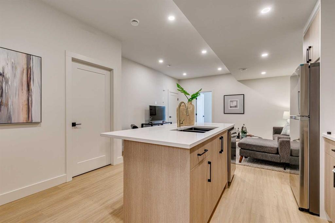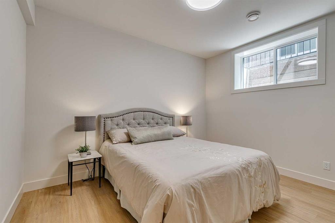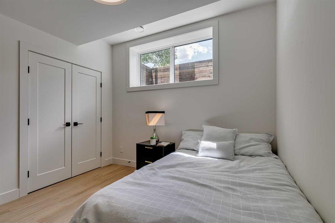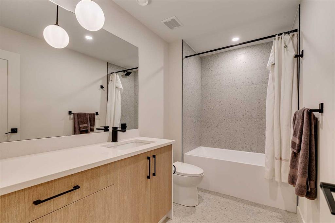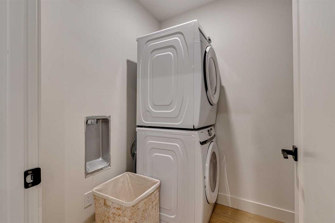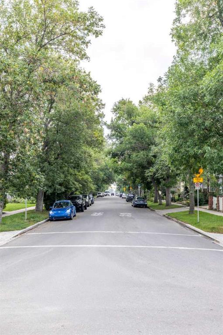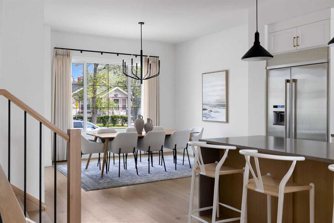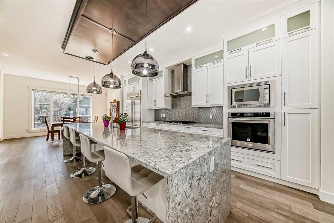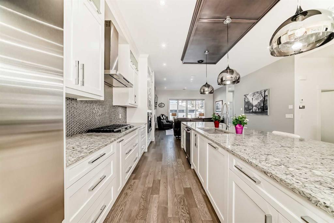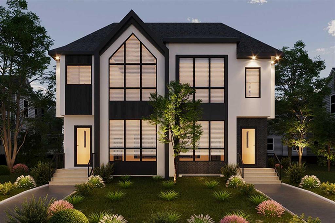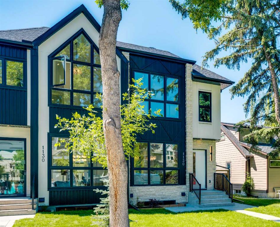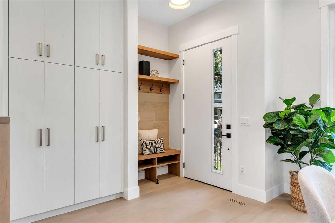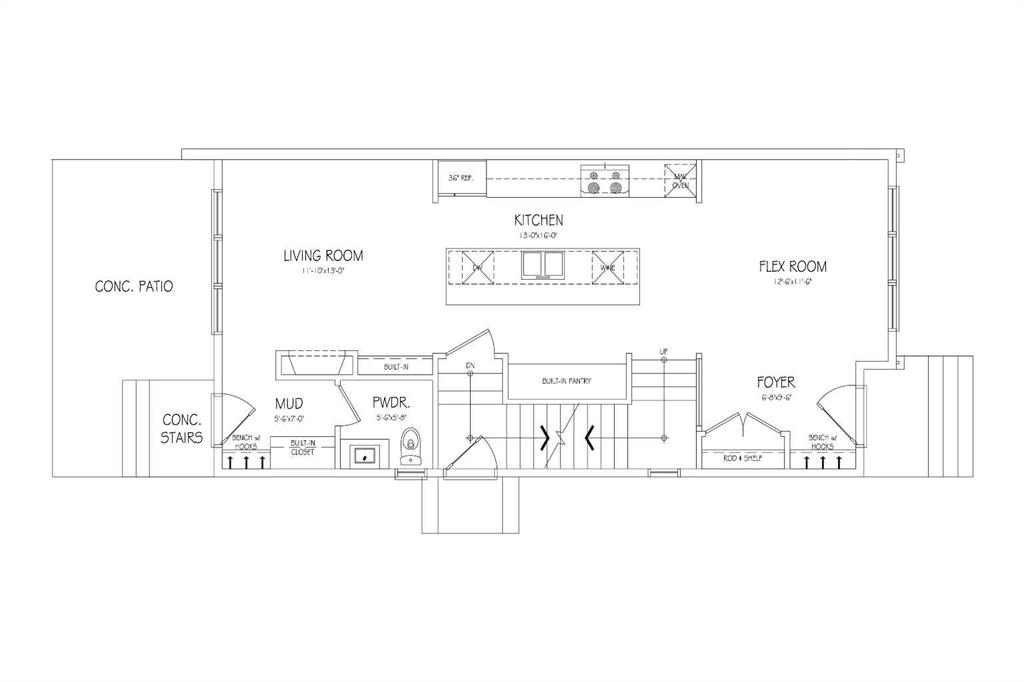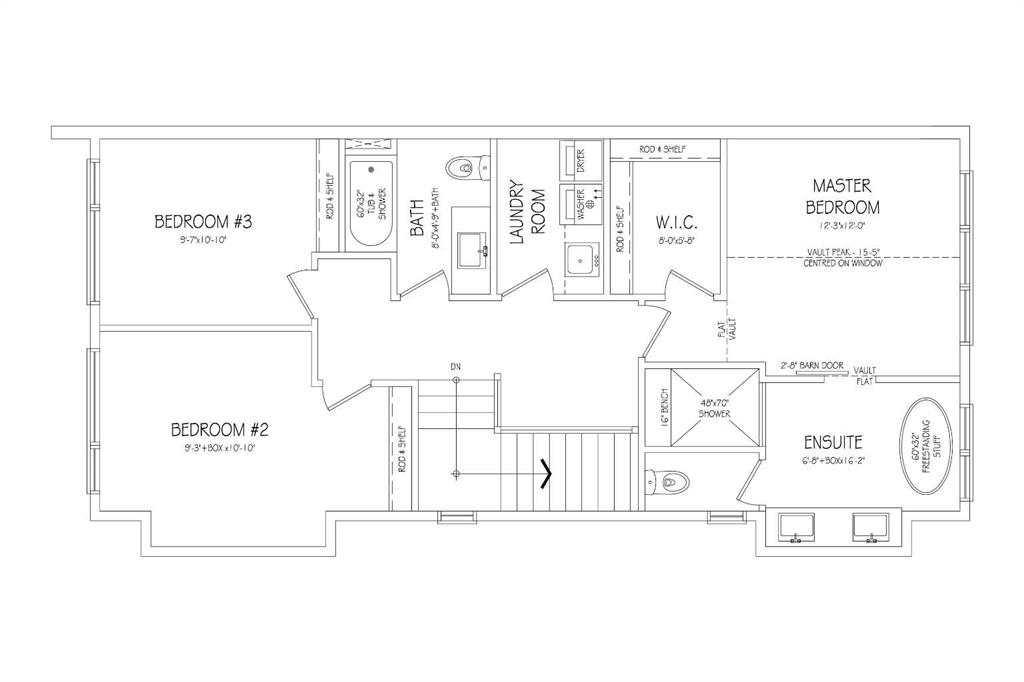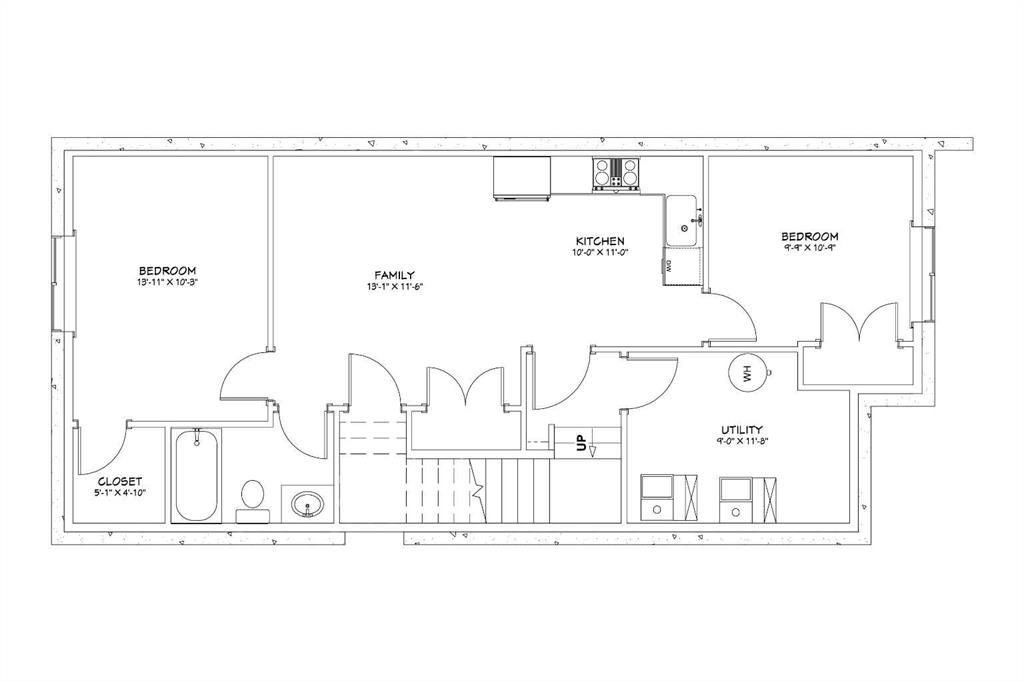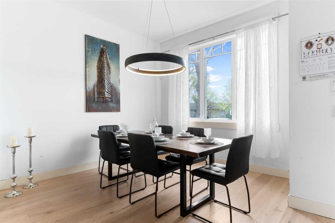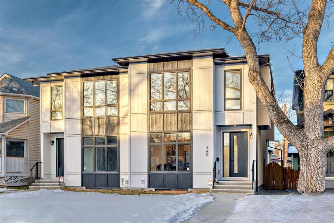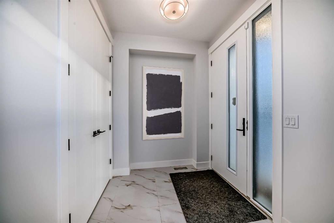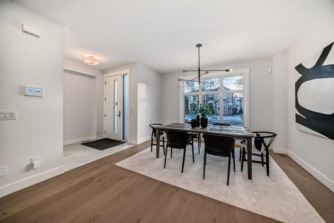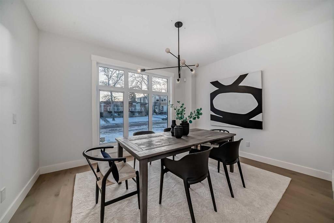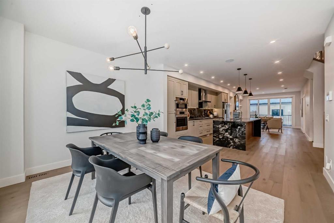134 10 Avenue NW
Calgary T2M 0B3
MLS® Number: A2228300
$ 1,199,900
5
BEDROOMS
3 + 1
BATHROOMS
2,014
SQUARE FEET
2025
YEAR BUILT
Located on a serene tree-lined street in the mature community of Crescent Heights, this 3 bedroom home offers over 2000 sq ft of developed living space plus a legal self-contained 2 bedroom basement suite with separate side entrance. The open & airy main level presents beautiful wide-plank engineered hardwood floors, 10’ ceilings & is flooded with natural light, showcasing the front dining area with elegant accent wall & stylish light fixture. Create culinary delights in the kitchen that’s tastefully finished with quartz counter tops, oversized waterfall island/eating bar, an abundance of storage space, convenient butler’s pantry & upgraded stainless steel appliance package. A spacious living room is anchored by a feature fireplace & built-ins. Completing the main level is a mudroom & 2 piece powder room. The second level hosts a bonus room with skylights & built-in computer desk as well as 3 bedrooms, a 4 piece bath & laundry room with sink & storage. The primary retreat with lofty vaulted ceiling boasts a walk-in closet & luxurious 5 piece ensuite with dual sinks, relaxing freestanding soaker tub & rejuvenating separate steam shower. The legal 2 bedroom basement suite features luxury vinyl plank flooring, 9’ ceilings, spacious living/dining area & kitchen nicely finished with quartz counter tops, island/eating bar & stainless steel appliances. Two good-sized bedrooms, a 4 piece bath & laundry facilities complete the legal basement suite. Outside, enjoy the back yard with patio & access to the double detached garage with handy drive-through feature allowing access to the back yard. This home has an incredibly convenient location, steps from Crescent Heights High School & close to Crescent Heights Park, McHugh Bluff, shopping, public transit & easy access to 16th Avenue & downtown via Centre Street.
| COMMUNITY | Crescent Heights |
| PROPERTY TYPE | Semi Detached (Half Duplex) |
| BUILDING TYPE | Duplex |
| STYLE | 2 Storey, Side by Side |
| YEAR BUILT | 2025 |
| SQUARE FOOTAGE | 2,014 |
| BEDROOMS | 5 |
| BATHROOMS | 4.00 |
| BASEMENT | Finished, Full, Suite |
| AMENITIES | |
| APPLIANCES | Bar Fridge, Dishwasher, Dryer, Electric Stove, Garage Control(s), Gas Stove, Humidifier, Microwave, Microwave Hood Fan, Range Hood, Refrigerator, Washer |
| COOLING | Rough-In |
| FIREPLACE | Gas |
| FLOORING | Ceramic Tile, Hardwood, Vinyl Plank |
| HEATING | Forced Air |
| LAUNDRY | In Basement, Laundry Room, Sink, Upper Level |
| LOT FEATURES | Back Lane, Back Yard, Front Yard, Landscaped, Lawn, Rectangular Lot |
| PARKING | Double Garage Detached, Drive Through |
| RESTRICTIONS | None Known |
| ROOF | Asphalt Shingle |
| TITLE | Fee Simple |
| BROKER | RE/MAX First |
| ROOMS | DIMENSIONS (m) | LEVEL |
|---|---|---|
| Laundry | 5`10" x 5`3" | Basement |
| Family Room | 15`1" x 11`10" | Basement |
| Kitchen | 12`8" x 10`5" | Basement |
| Bedroom | 12`10" x 10`8" | Basement |
| Bedroom | 12`10" x 10`6" | Basement |
| 4pc Bathroom | Basement | |
| 2pc Bathroom | Main | |
| Kitchen | 20`5" x 15`9" | Main |
| Dining Room | 13`1" x 11`6" | Main |
| Other | 6`4" x 5`7" | Main |
| Living Room | 14`11" x 14`1" | Main |
| Foyer | 7`0" x 5`5" | Main |
| Mud Room | 6`5" x 5`6" | Main |
| Laundry | 6`4" x 5`4" | Upper |
| Bonus Room | 15`8" x 9`4" | Upper |
| 3pc Bathroom | Upper | |
| 5pc Ensuite bath | Upper | |
| Bedroom - Primary | 13`1" x 11`11" | Upper |
| Bedroom | 12`3" x 11`6" | Upper |
| Bedroom | 12`3" x 10`1" | Upper |

