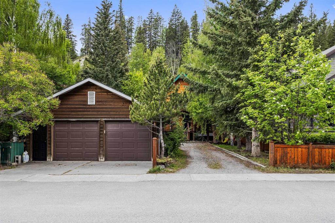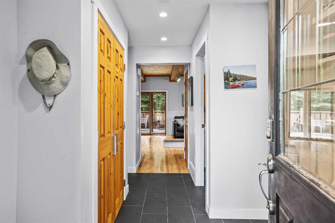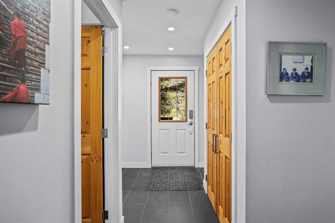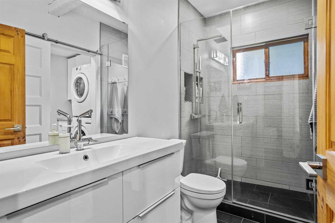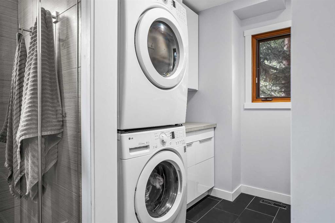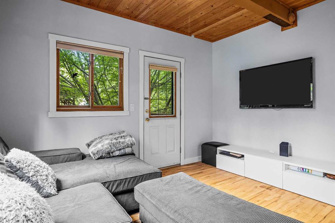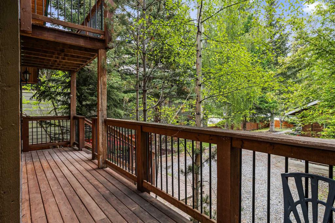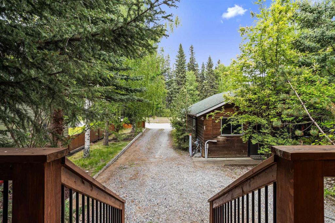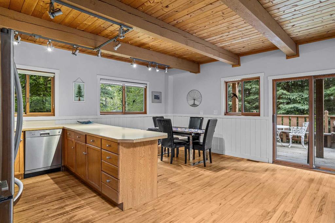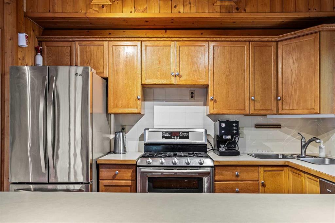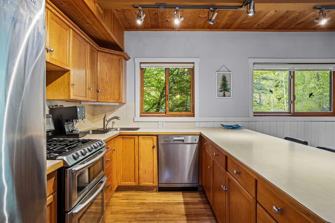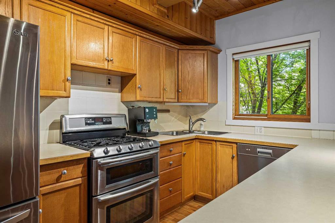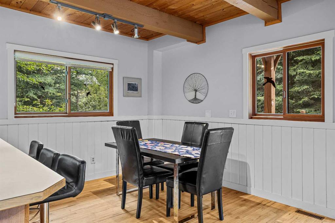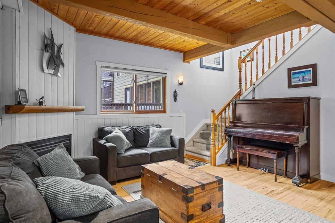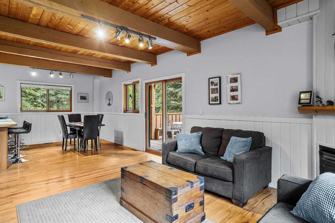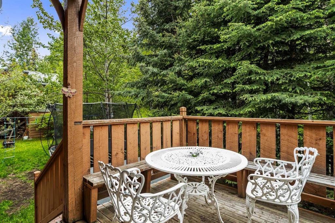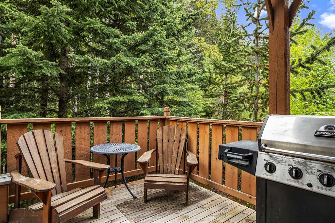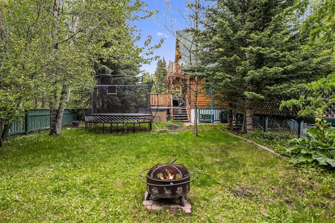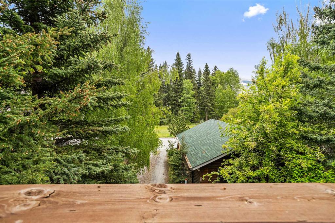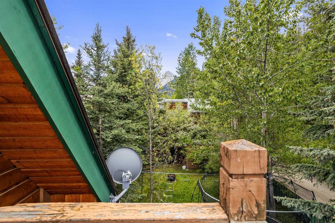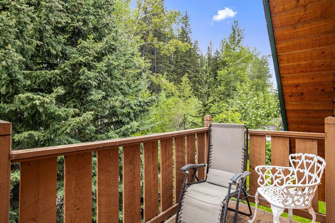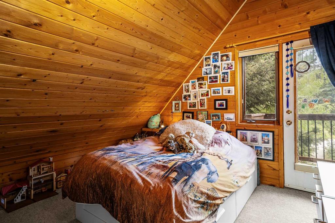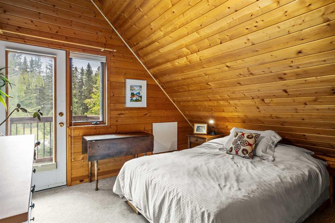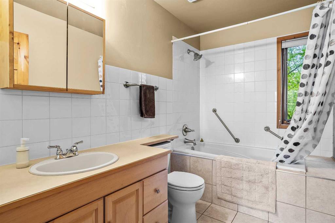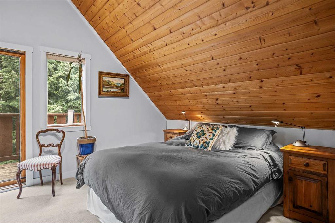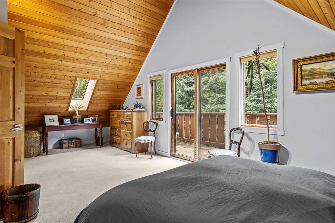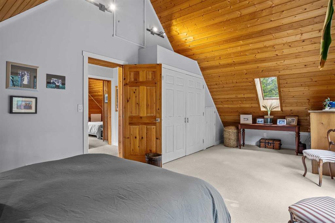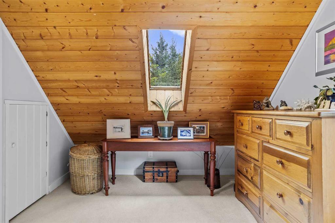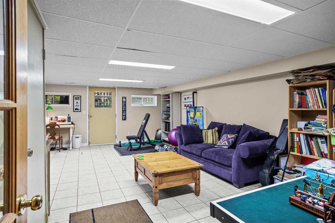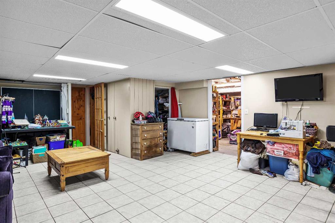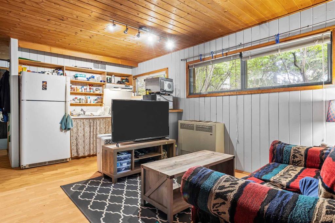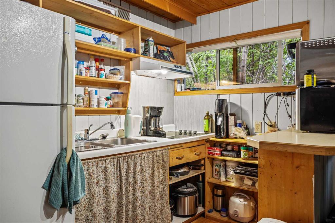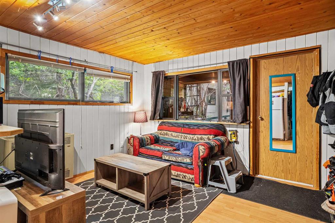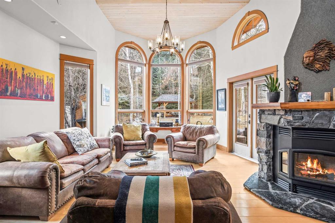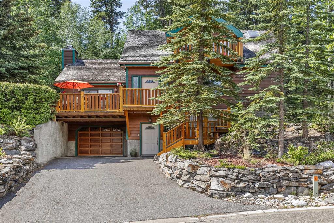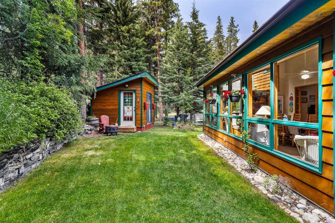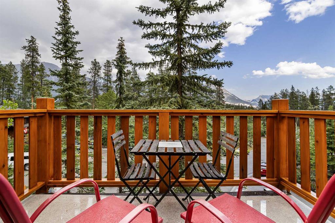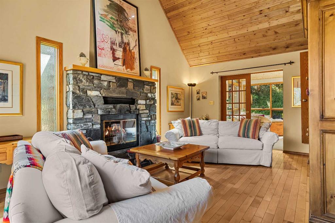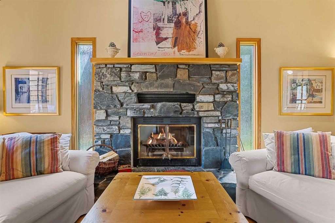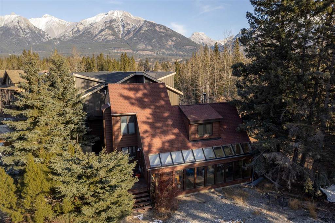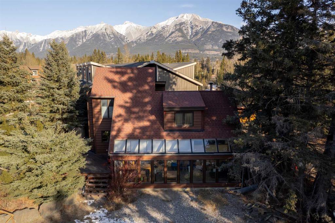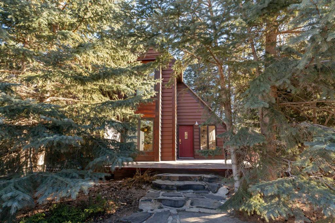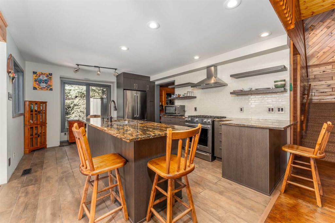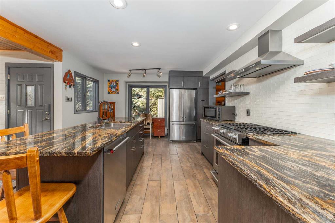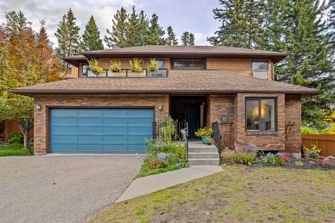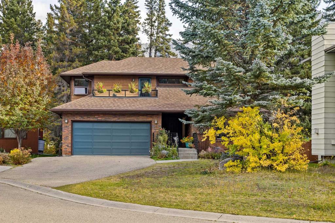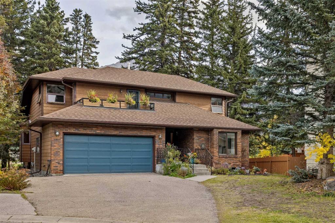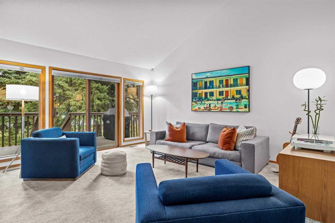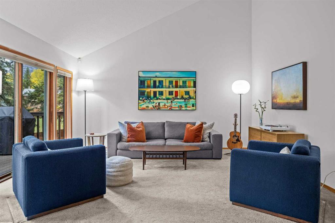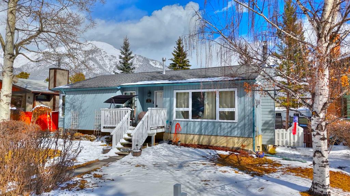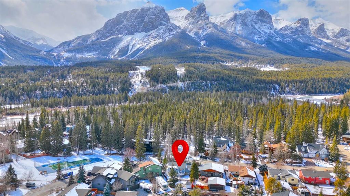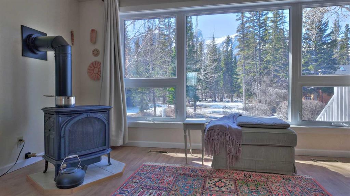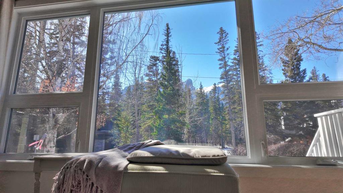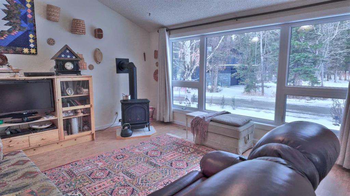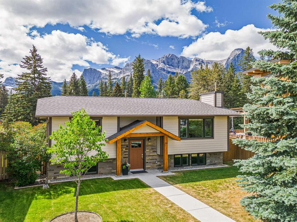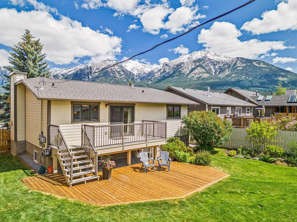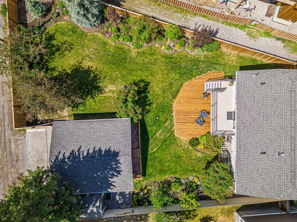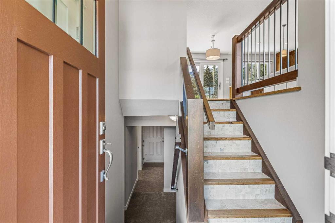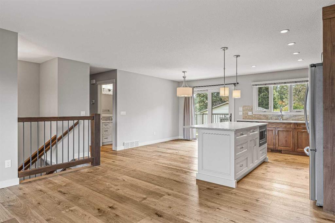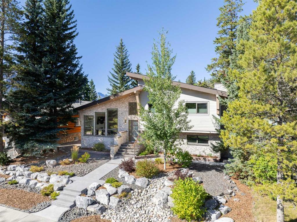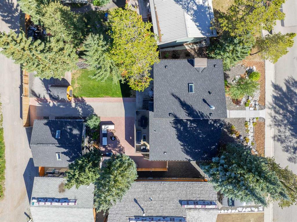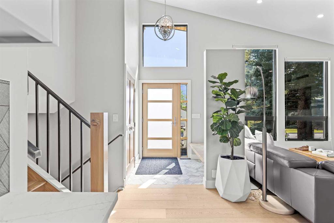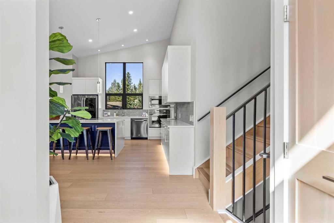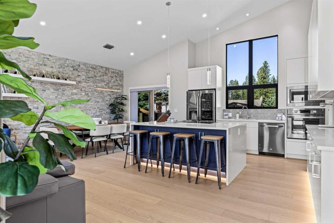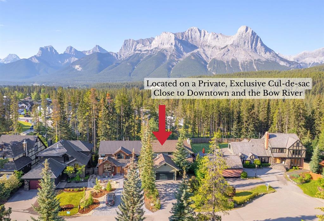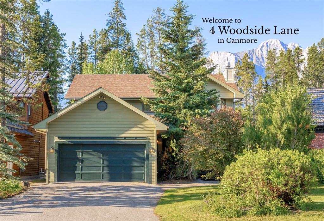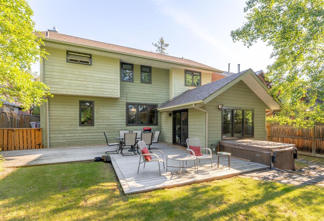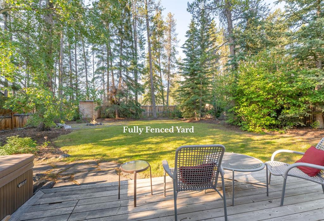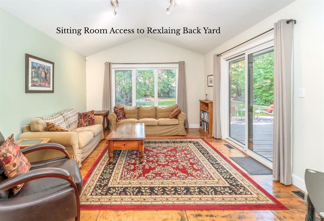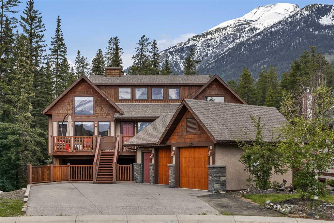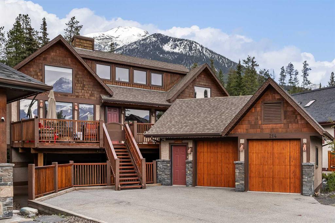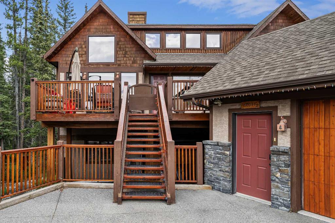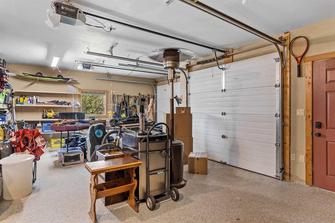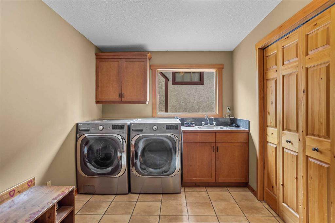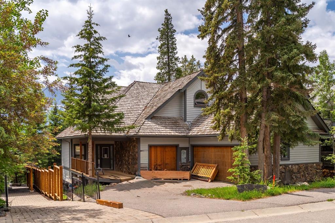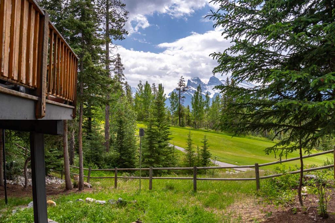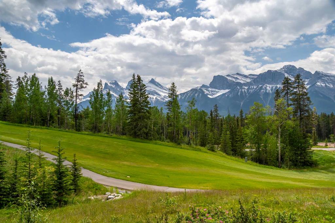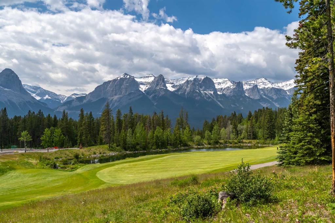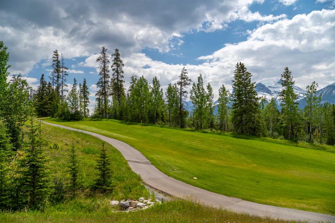134 Rundle Crescent
Canmore T1W 2L6
MLS® Number: A2227901
$ 2,599,000
4
BEDROOMS
3 + 0
BATHROOMS
2,178
SQUARE FEET
1995
YEAR BUILT
Homes like this rarely come to market—set on an oversized 8,206 sq.ft. R2 lot, just steps from the Bow River and a short stroll to downtown. This property is located in one of Canmore’s most desirable neighborhoods, offering both lifestyle and long-term value. The existing home features 3 bedrooms and 2 bathrooms, plus a separate 1 bed, 1 bath legal suite—perfect for generating rental income while you plan your future vision. With R2 zoning and a generous lot size, this is a prime opportunity for a potential duplex redevelopment or investment hold. A large driveway provides ample space for vehicles and outdoor toys, while the peaceful backyard offers wooded privacy and mountain serenity. Whether you're looking for a personal retreat, income-generating property, or your next project in the heart of Canmore, this is a rare find with unmatched potential.
| COMMUNITY | South Canmore |
| PROPERTY TYPE | Detached |
| BUILDING TYPE | House |
| STYLE | 2 Storey |
| YEAR BUILT | 1995 |
| SQUARE FOOTAGE | 2,178 |
| BEDROOMS | 4 |
| BATHROOMS | 3.00 |
| BASEMENT | Finished, Full |
| AMENITIES | |
| APPLIANCES | Dishwasher, Dryer, Garage Control(s), Gas Stove, Refrigerator, Washer, Window Coverings |
| COOLING | None |
| FIREPLACE | Gas |
| FLOORING | Ceramic Tile, Hardwood |
| HEATING | Forced Air, Natural Gas |
| LAUNDRY | In Unit, Laundry Room |
| LOT FEATURES | Back Lane, Irregular Lot, Landscaped, Private, Treed |
| PARKING | Double Garage Detached |
| RESTRICTIONS | Easement Registered On Title |
| ROOF | Asphalt Shingle |
| TITLE | Fee Simple |
| BROKER | RE/MAX Alpine Realty |
| ROOMS | DIMENSIONS (m) | LEVEL |
|---|---|---|
| Game Room | 26`2" x 17`7" | Basement |
| Storage | 26`0" x 12`2" | Basement |
| 3pc Bathroom | 0`0" x 0`0" | Main |
| Dining Room | 13`10" x 9`1" | Main |
| Family Room | 10`11" x 12`5" | Main |
| Foyer | 8`0" x 7`0" | Main |
| Kitchen | 13`10" x 8`11" | Main |
| Laundry | 6`1" x 6`11" | Main |
| Living Room | 13`2" x 14`4" | Main |
| 4pc Bathroom | 0`0" x 0`0" | Second |
| Bedroom | 12`2" x 12`5" | Second |
| Bedroom | 12`0" x 12`5" | Second |
| Bedroom - Primary | 23`3" x 11`6" | Second |
| 3pc Bathroom | 8`5" x 4`11" | Suite |
| Bedroom | 7`5" x 7`1" | Suite |
| Foyer | 18`10" x 5`6" | Suite |
| Kitchen | 12`11" x 6`5" | Suite |
| Storage | 12`3" x 4`11" | Suite |
| Living Room | 12`11" x 10`0" | Suite |


