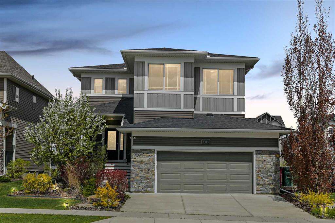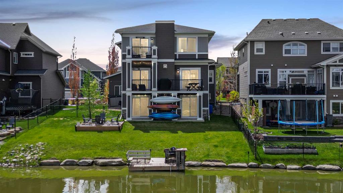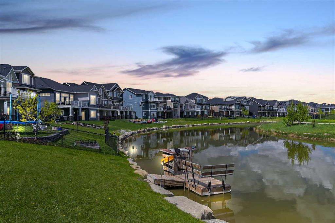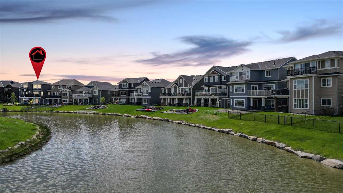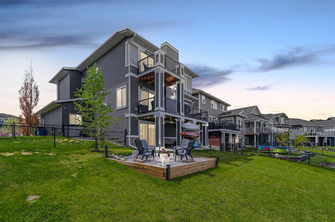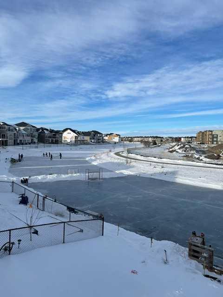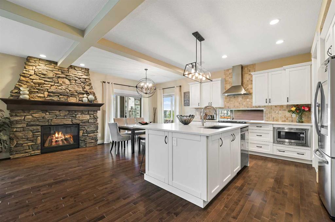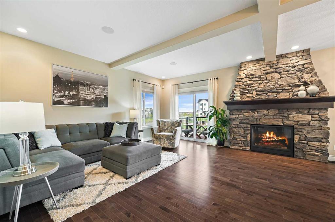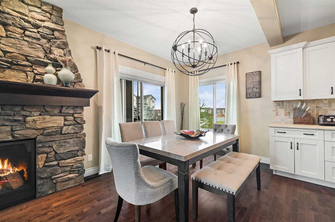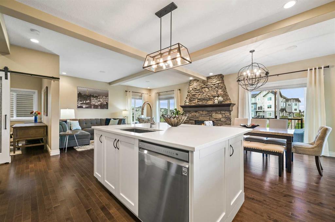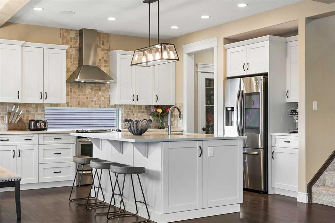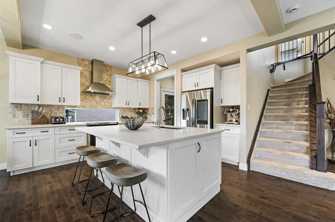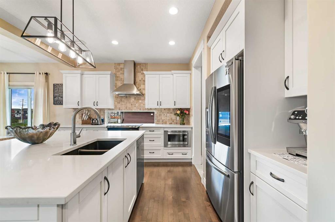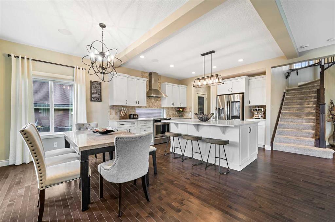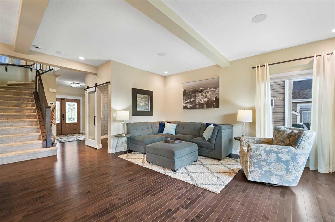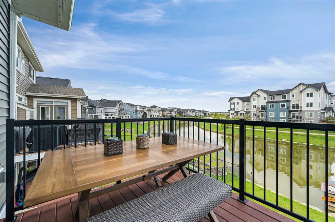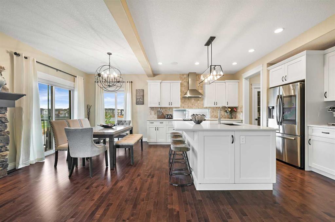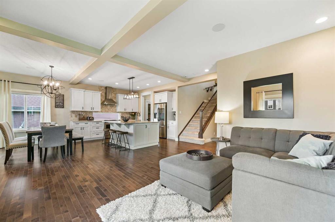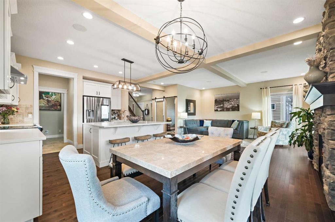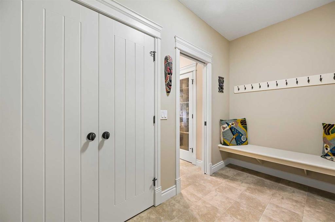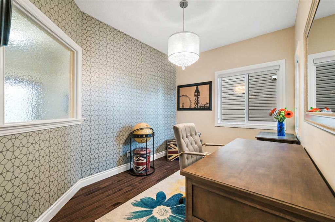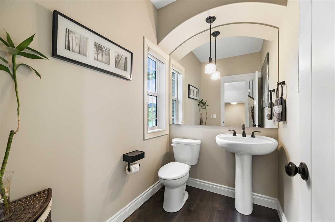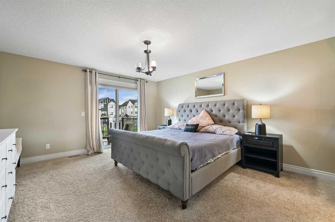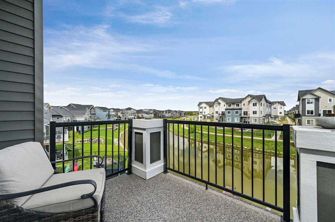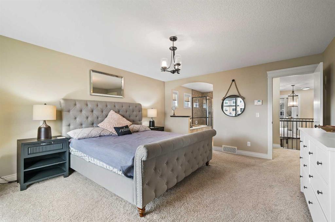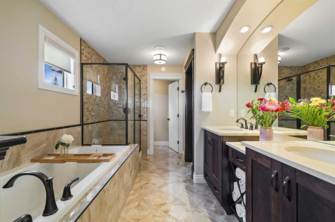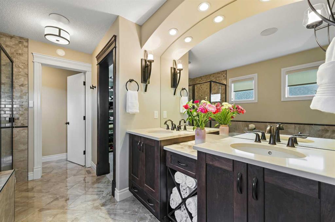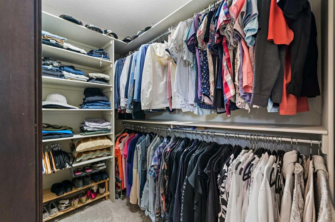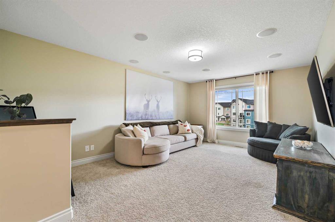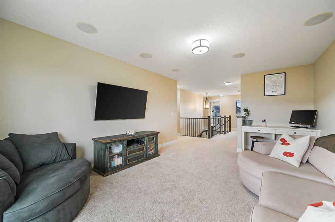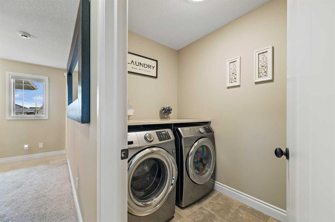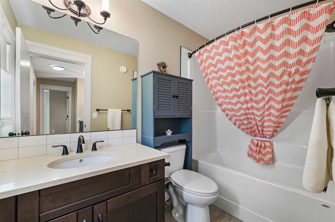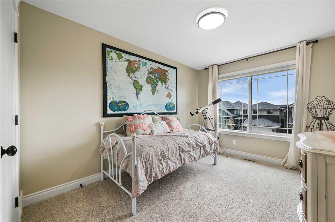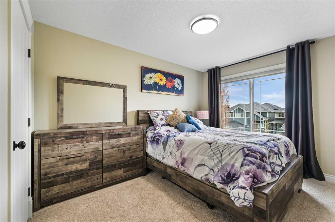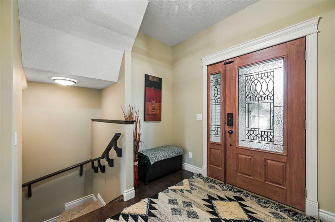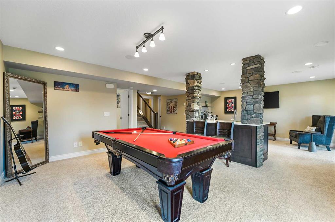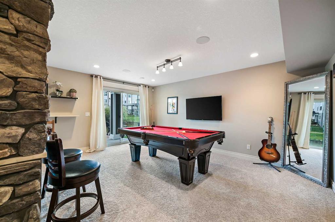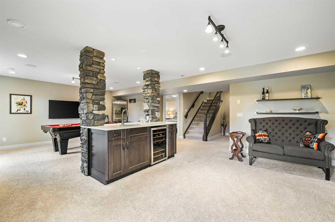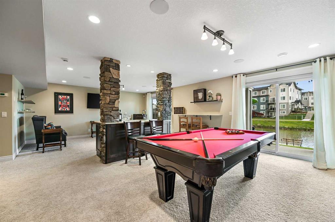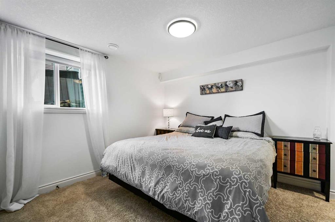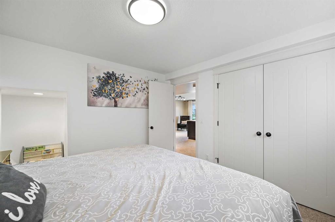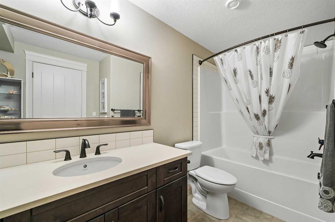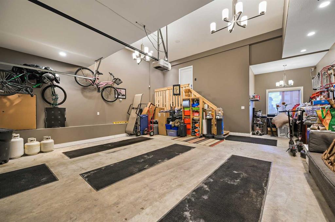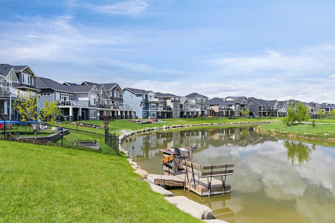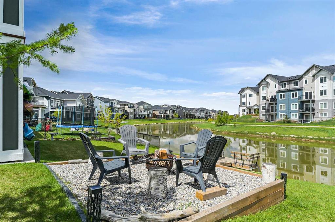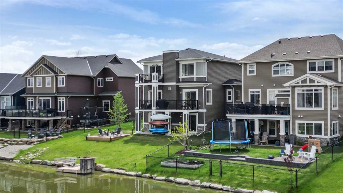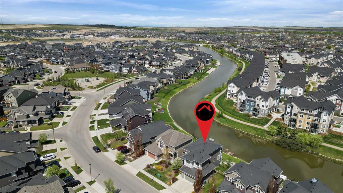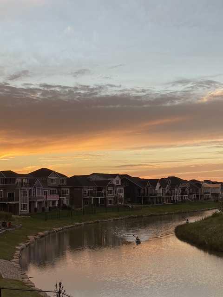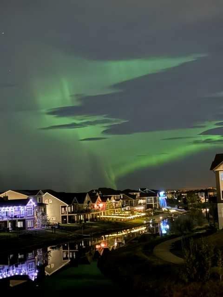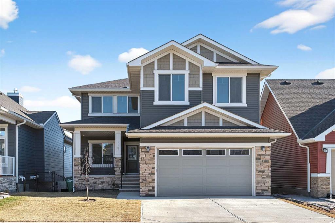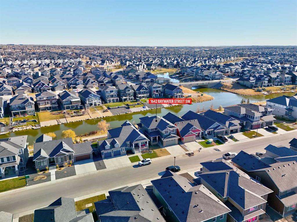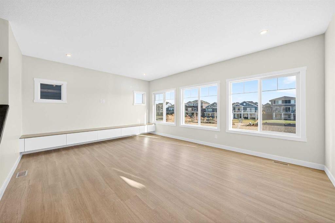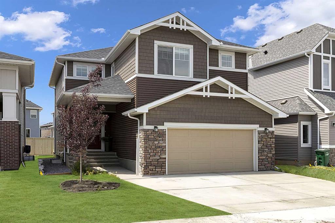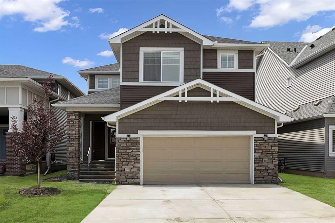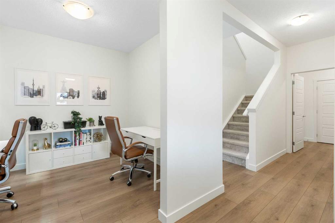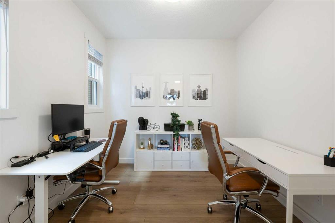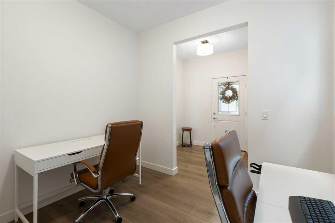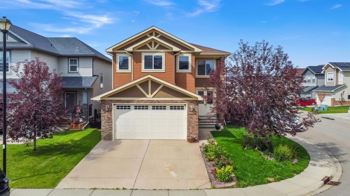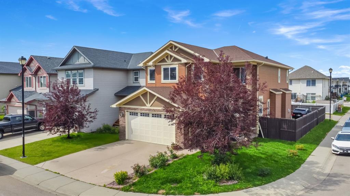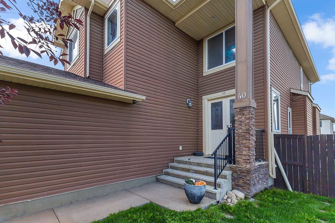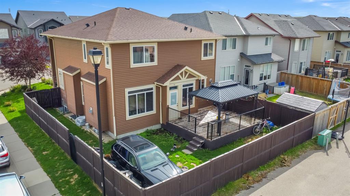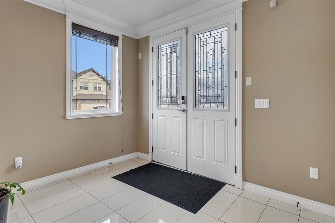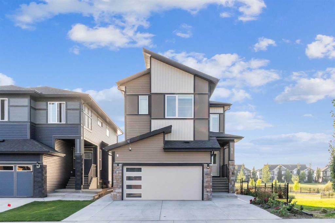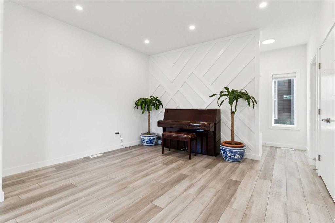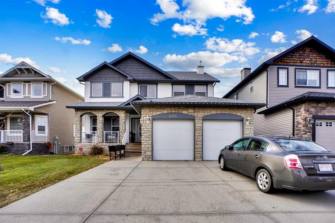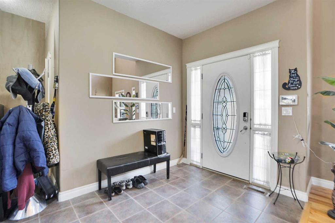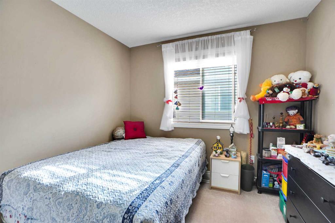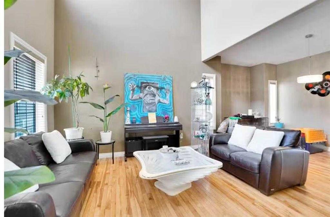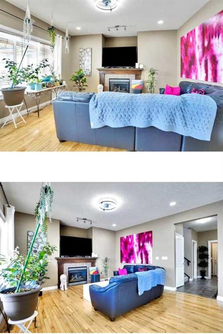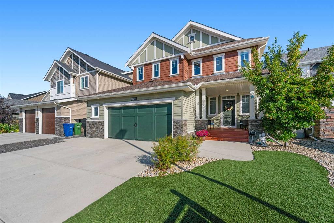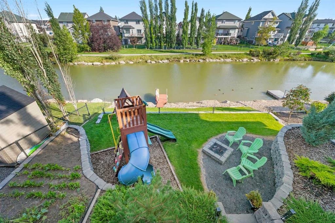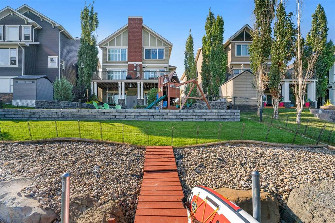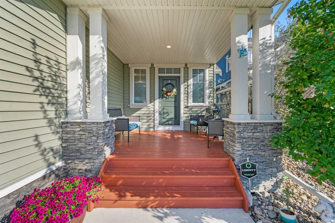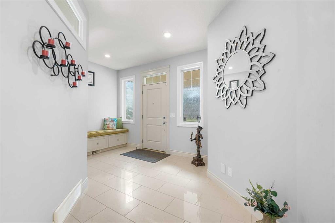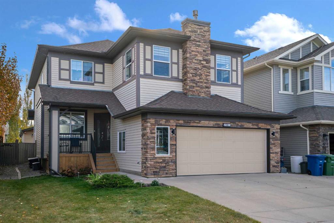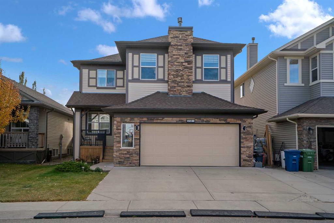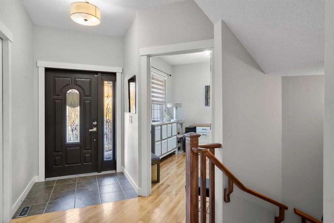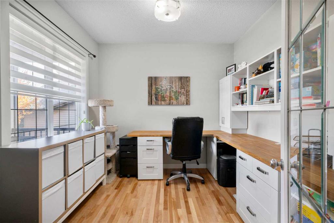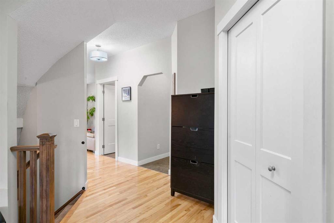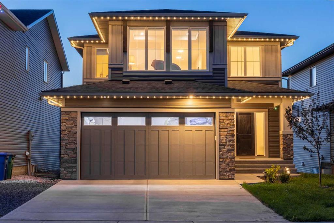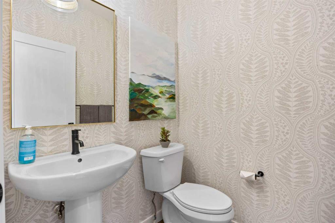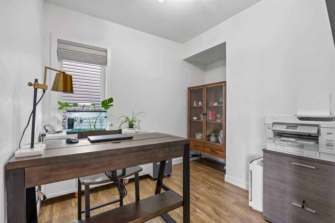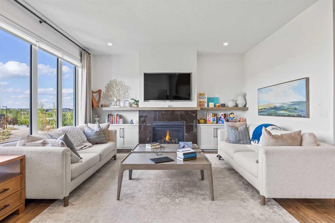1343 Bayside Drive SW
Airdrie T4B 3W8
MLS® Number: A2240661
$ 924,700
4
BEDROOMS
3 + 1
BATHROOMS
2,298
SQUARE FEET
2014
YEAR BUILT
Welcome to this WATERFRONT luxury home on an oversized 7290 sq ft lot in Bayside Estates that offers a lifestyle like no other in Airdrie. With incredible craftsmanship & arguably Airdrie's best location backing onto the Bayside Estates canal with it's own private dock to offer fishing, kayaking, skating & it's a former McKee showhome! The main floor is thoughtfully designed with an open concept layout & hardwood throughout that perfectly complements the large bright windows which fill the room with tons of natural sunlight. The living room hosts a floor to ceiling stone gas fireplace feature, modern built in shelving/cabinetry and this flows seamlessly into the dining room (with a view of the canal) & an upgraded kitchen that rocks white cabinetry, stainless steel appliances (wifi enabled fridge is new!) & beautiful quartz countertops. The main floor also has a large office, a garage entryway with built-in seating/storage, a half bathroom & a large balcony with two sets of sliding doors to step out & enjoy the view because this one is 10/10 if you are searching for waterfront living in Airdrie! The upstairs greets you with a large bonus room with a built-in desk on the side & adjacent you'll be pleased with the spacious primary bedroom retreat overlooking the canal including a private primary bedroom balcony that provides epic sunsets & views of the canal! The spa-like ensuite bathroom with a deep soaker tub, dual sink vanity & a tiled shower includes the walk-in closet with custom built-in closet shelving. The spacious 2nd and 3rd upstairs bedrooms are conveniently located next to the 2nd full bathroom which is adjacent to the upstairs laundry room. The walkout basement with two more sets of sliding doors hosts a large family room with a pool table area & a custom bar with a wine fridge perfect for movie nights, as an exercise space & entertaining. Adjacent you'll find the 4th bedroom that has a unique space finished underneath the stairs that is perfect as a children's playroom & another full bathroom. The mechanical in this home is excellent with a full built in media system including built in speakers throughout the home, Sonos & a boiler system to offer in-floor heat throughout the basement. Since it was a former show home the garage is completely finished with in-floor heat, light fixtures, ceiling texture, built in speakers & a back bay perfect for parking motorcycles, bikes or as a workshop space. Once the sun sets you'll be pleased to enjoy another upgraded feature of this property by turning on the Gemstone Brand architectural outdoor lighting. Location is the most important rule in real estate & this property knocks it out of the park with an extra wide lot backing the water that you will rarely find in Bayside - As a bonus there are also underground sprinklers! This home is the definition of a home that shows 10/10 and it must be viewed to fully appreciate its incredible craftsmanship & the waterfront lifestyle offered.
| COMMUNITY | Bayside |
| PROPERTY TYPE | Detached |
| BUILDING TYPE | House |
| STYLE | 2 Storey |
| YEAR BUILT | 2014 |
| SQUARE FOOTAGE | 2,298 |
| BEDROOMS | 4 |
| BATHROOMS | 4.00 |
| BASEMENT | Full |
| AMENITIES | |
| APPLIANCES | Central Air Conditioner, Dishwasher, Electric Stove, Freezer, Garage Control(s), Microwave, Range Hood, Refrigerator, Washer/Dryer, Window Coverings, Wine Refrigerator |
| COOLING | Central Air |
| FIREPLACE | Gas |
| FLOORING | Carpet, Hardwood, Tile |
| HEATING | In Floor, Forced Air, Natural Gas |
| LAUNDRY | Upper Level |
| LOT FEATURES | Back Yard, Front Yard, Landscaped, Lawn, No Neighbours Behind, See Remarks, Waterfront |
| PARKING | Double Garage Attached, Heated Garage, Insulated, Oversized, Tandem |
| RESTRICTIONS | Utility Right Of Way |
| ROOF | Asphalt Shingle |
| TITLE | Fee Simple |
| BROKER | Grassroots Realty Group |
| ROOMS | DIMENSIONS (m) | LEVEL |
|---|---|---|
| Game Room | 12`4" x 16`4" | Basement |
| Bedroom | 10`10" x 10`9" | Basement |
| Flex Space | 16`7" x 10`2" | Basement |
| Other | 6`4" x 3`2" | Basement |
| Furnace/Utility Room | 11`3" x 9`1" | Basement |
| Other | 25`0" x 8`8" | Basement |
| 4pc Bathroom | 10`6" x 4`11" | Basement |
| Foyer | 8`3" x 7`9" | Main |
| Living Room | 16`5" x 15`1" | Main |
| Kitchen | 11`9" x 8`5" | Main |
| Dining Room | 11`9" x 10`11" | Main |
| Den | 11`3" x 8`7" | Main |
| Mud Room | 11`5" x 8`7" | Main |
| 2pc Bathroom | 6`7" x 4`11" | Main |
| Family Room | 18`0" x 12`5" | Upper |
| Bedroom - Primary | 15`9" x 14`1" | Upper |
| Balcony | 9`2" x 7`8" | Upper |
| Walk-In Closet | 8`3" x 4`6" | Upper |
| 5pc Ensuite bath | 14`9" x 8`7" | Upper |
| Bedroom | 12`4" x 9`3" | Upper |
| Bedroom | 12`4" x 9`3" | Upper |
| Laundry | 7`0" x 5`1" | Upper |
| 4pc Bathroom | 8`11" x 4`11" | Upper |

