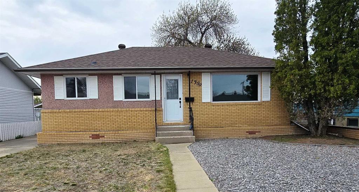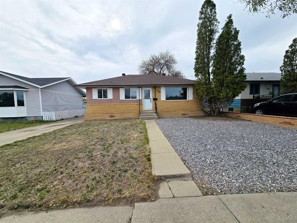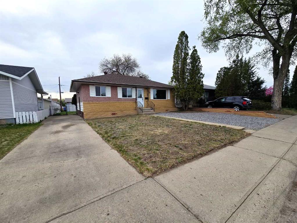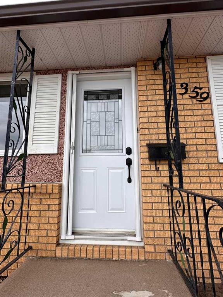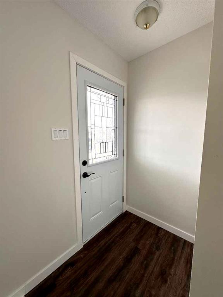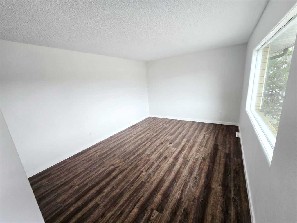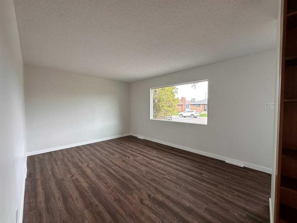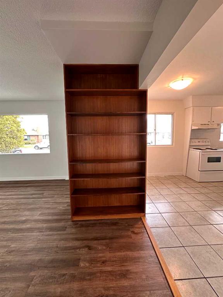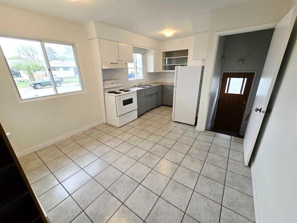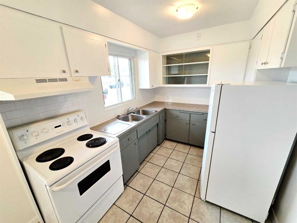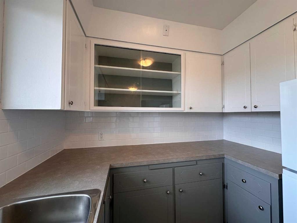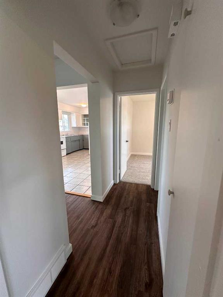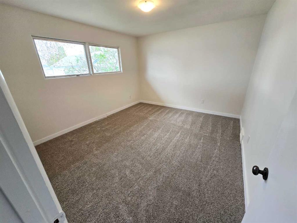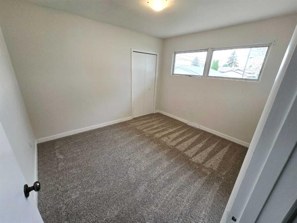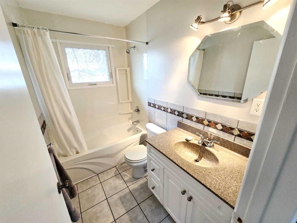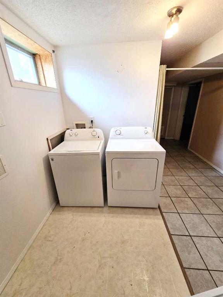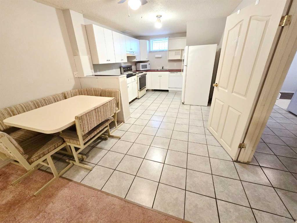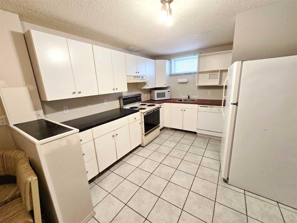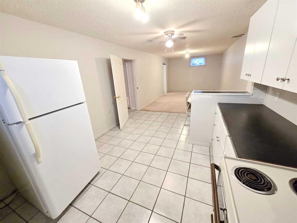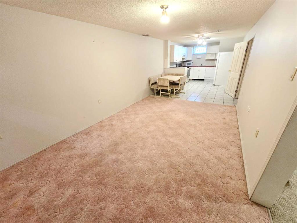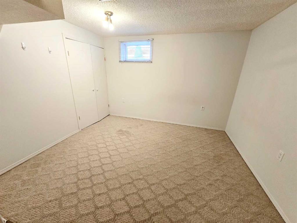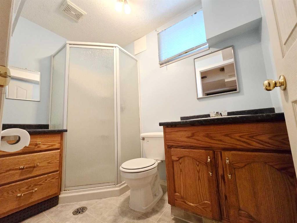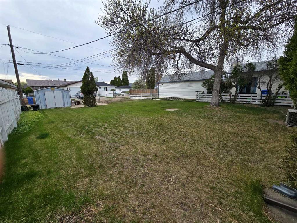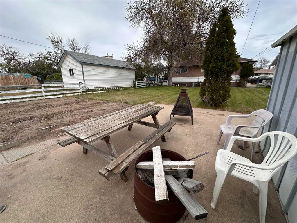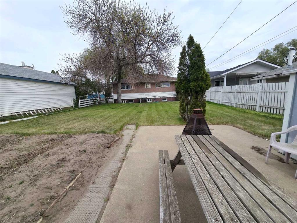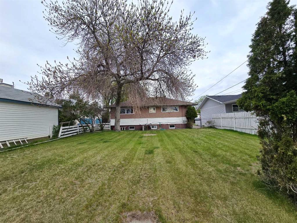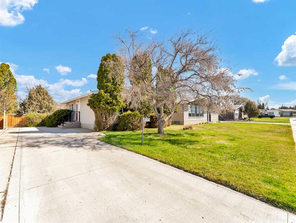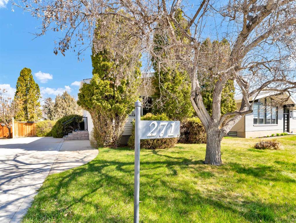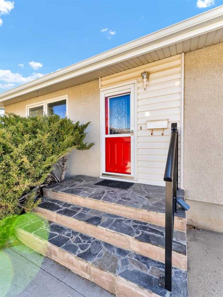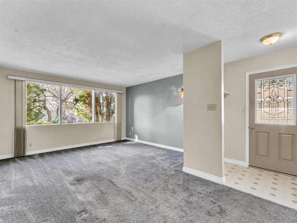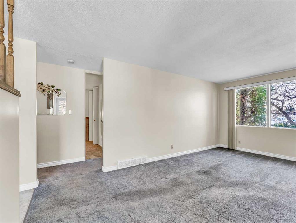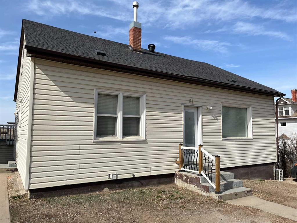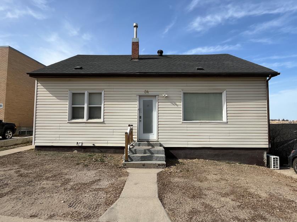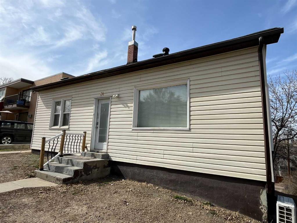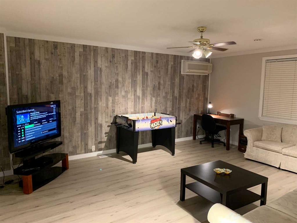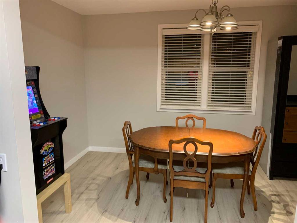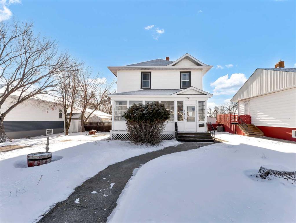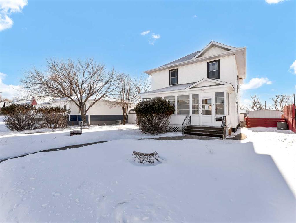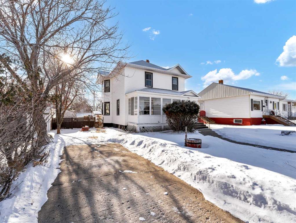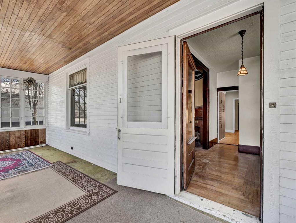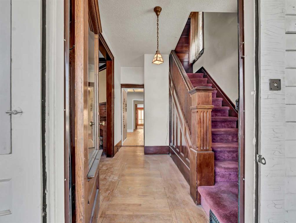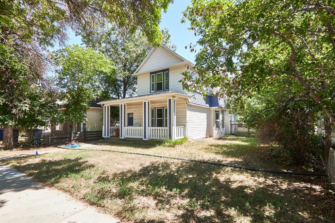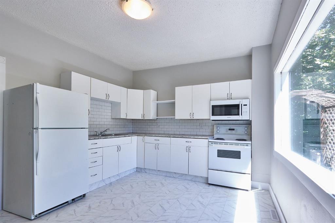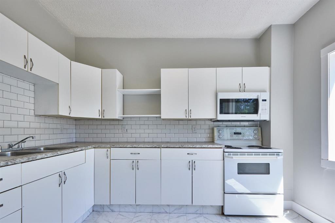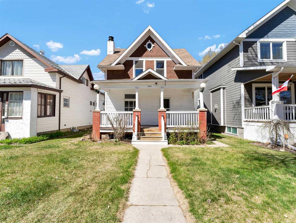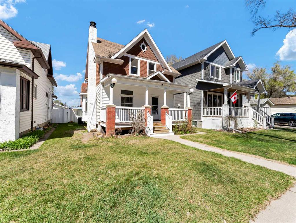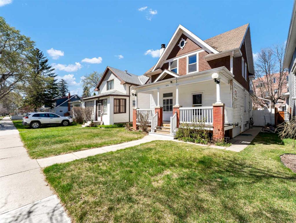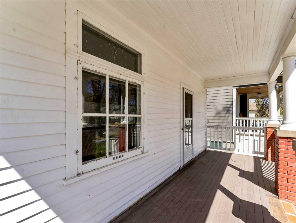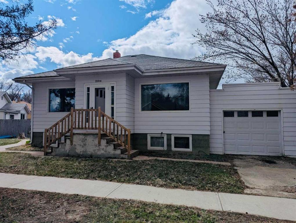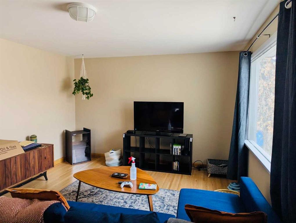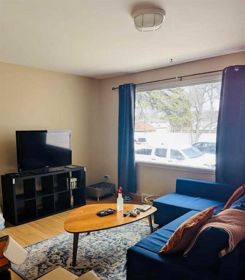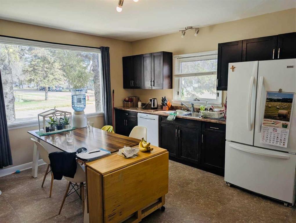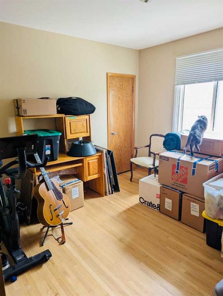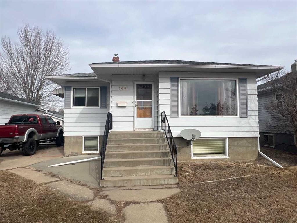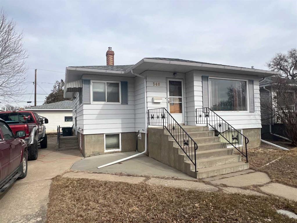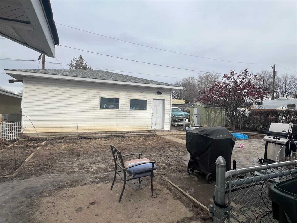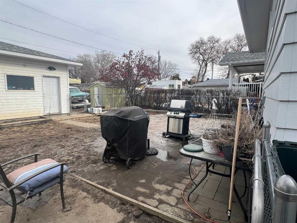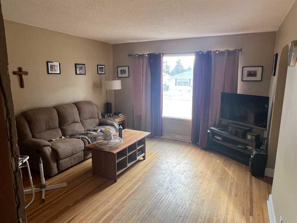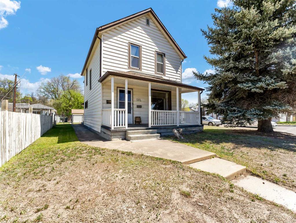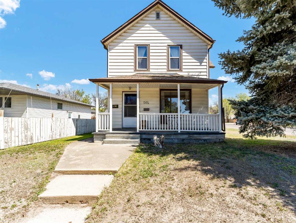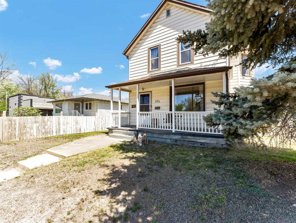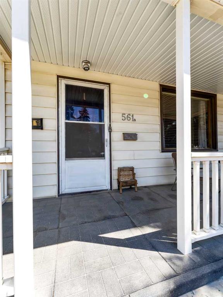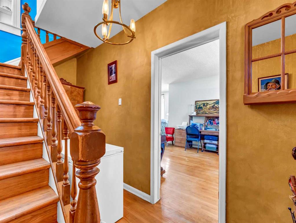1359 Mckenzie Crescent NW
Medicine Hat T1A 6Y5
MLS® Number: A2219881
$ 279,900
3
BEDROOMS
2 + 0
BATHROOMS
864
SQUARE FEET
1959
YEAR BUILT
** OPEN HOUSE SUNDAY, MAY 11 FROM 1-2:30PM ** This charming and refreshed 1959 bungalow is located on a quiet street in desirable Northwest Crescent Heights, close to shopping, elementary and high schools, and the Big Marble Go Centre. The main level features several recent updates, including fresh paint, new vinyl plank flooring, new carpet, updated baseboards, a freshly painted kitchen with a new tile backsplash, and more—making this home move-in ready. The home offers 2 bedrooms up and 1 down, along with two full bathrooms—a 4-piece bath on the main level and a 3-piece bath with shower in the basement. There’s also a second kitchen in the basement, creating excellent suite potential for extended family or rental opportunities. Set on a 50 x 120 ft lot, the property boasts a spacious backyard with plenty of room for a future detached garage. The exterior is finished with mostly stucco and brick, and the shingles are in great condition. This well-maintained bungalow offers a great mix of recent updates and original character - ready for its next chapter in a fantastic location.
| COMMUNITY | Northwest Crescent Heights |
| PROPERTY TYPE | Detached |
| BUILDING TYPE | House |
| STYLE | Bungalow |
| YEAR BUILT | 1959 |
| SQUARE FOOTAGE | 864 |
| BEDROOMS | 3 |
| BATHROOMS | 2.00 |
| BASEMENT | Finished, Full |
| AMENITIES | |
| APPLIANCES | Central Air Conditioner, Dishwasher, Refrigerator, Stove(s), Washer/Dryer |
| COOLING | Central Air |
| FIREPLACE | N/A |
| FLOORING | Carpet, Ceramic Tile, Linoleum, Vinyl Plank |
| HEATING | Forced Air, Natural Gas |
| LAUNDRY | In Basement |
| LOT FEATURES | Back Lane, Landscaped |
| PARKING | Parking Pad |
| RESTRICTIONS | None Known |
| ROOF | Asphalt Shingle |
| TITLE | Fee Simple |
| BROKER | SELL AND SAVE |
| ROOMS | DIMENSIONS (m) | LEVEL |
|---|---|---|
| Family Room | 16`6" x 10`6" | Basement |
| Kitchen With Eating Area | 16`8" x 10`6" | Basement |
| 3pc Bathroom | Basement | |
| Bedroom | 11`6" x 10`7" | Basement |
| Living Room | 15`3" x 11`3" | Main |
| Kitchen With Eating Area | 16`2" x 8`6" | Main |
| Bedroom - Primary | 11`6" x 13`2" | Main |
| Bedroom | 11`6" x 9`11" | Main |
| 4pc Bathroom | Main |

