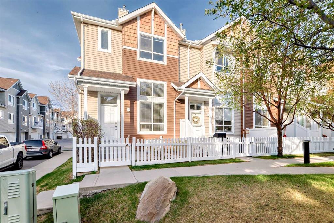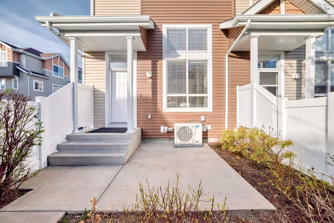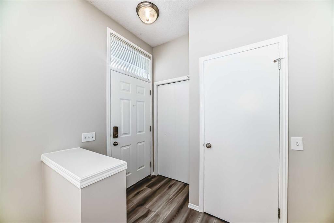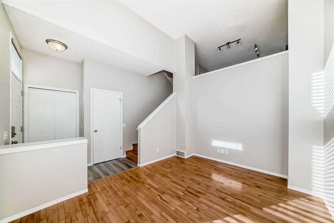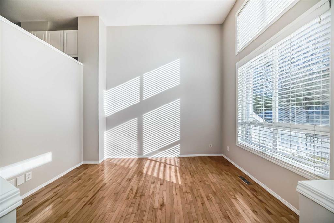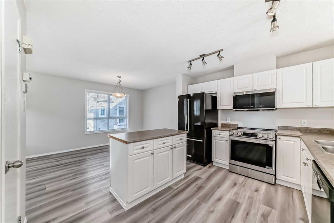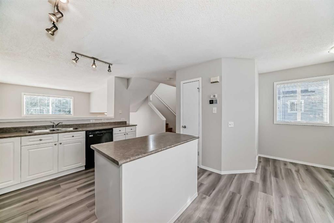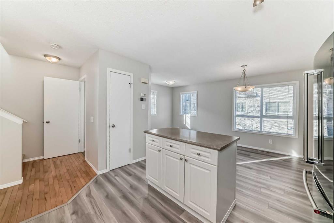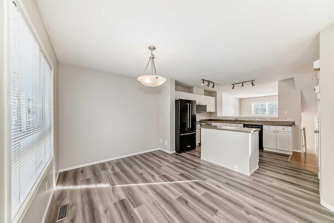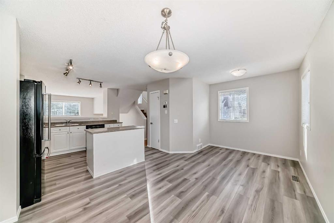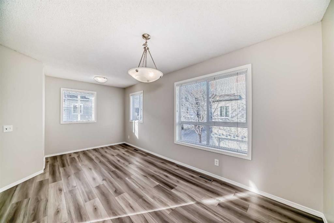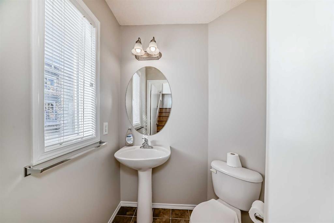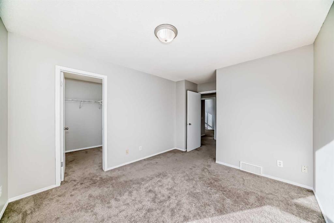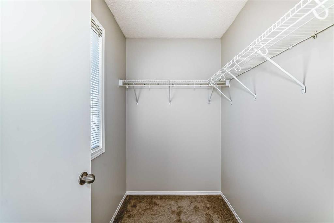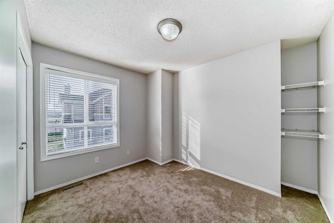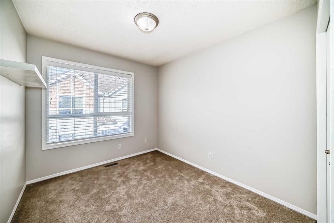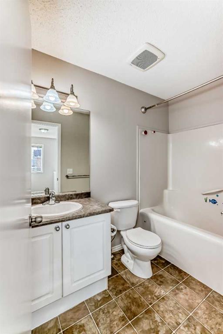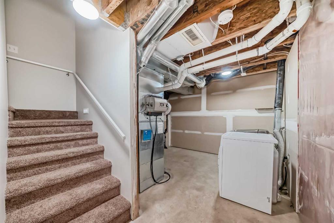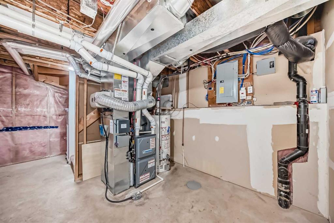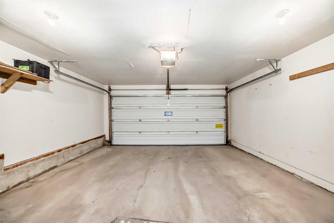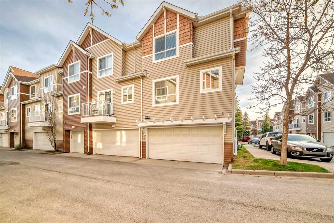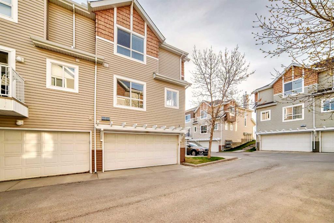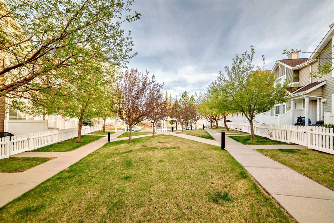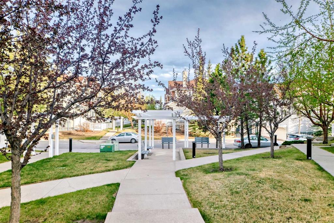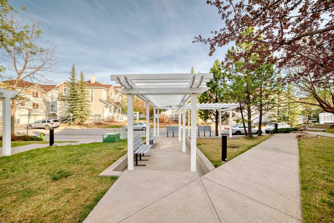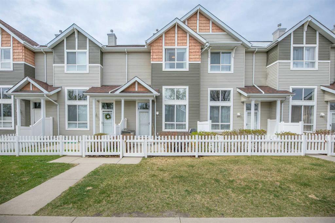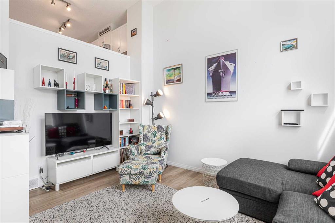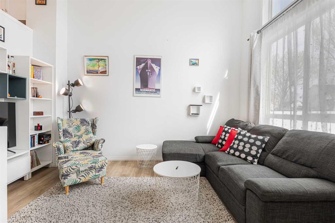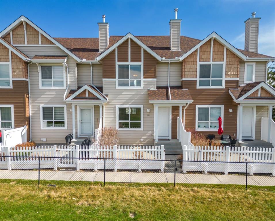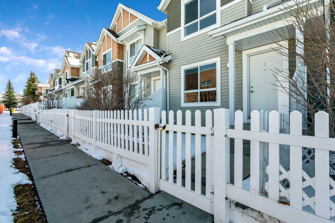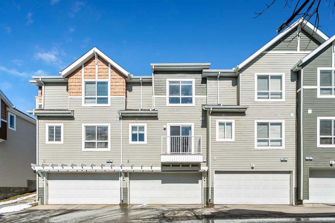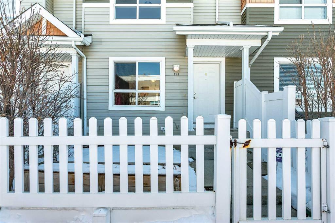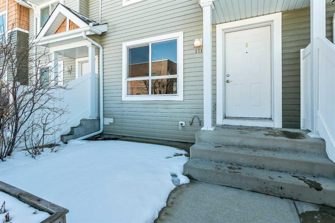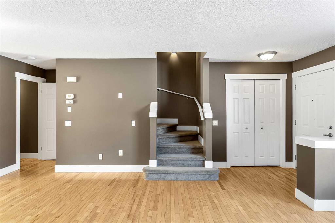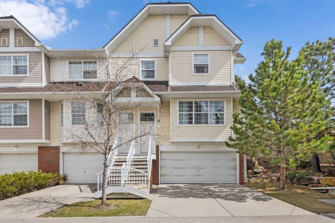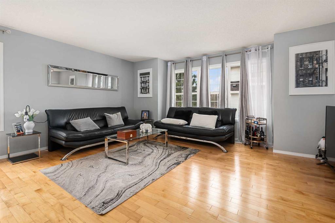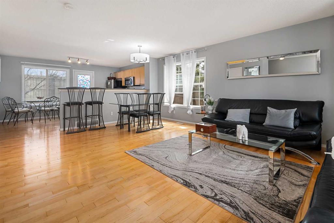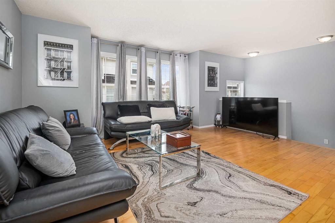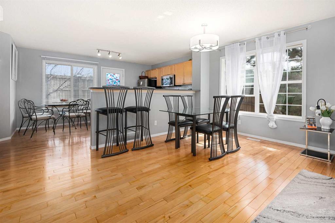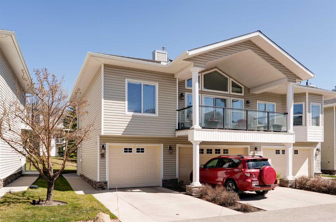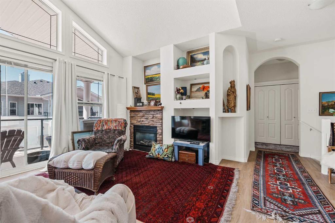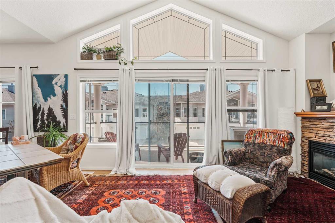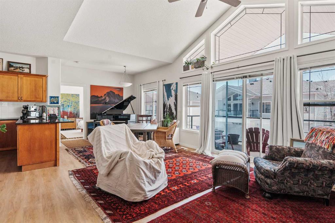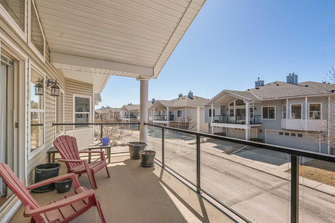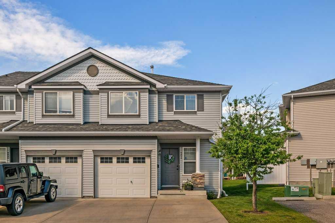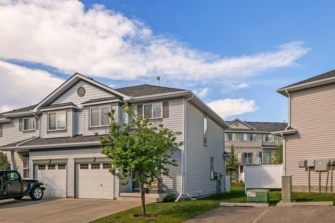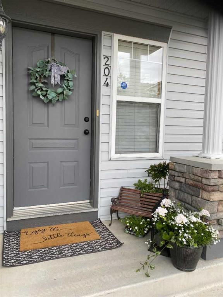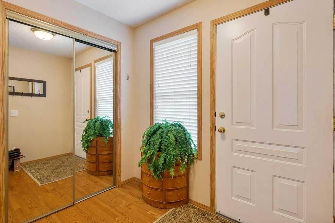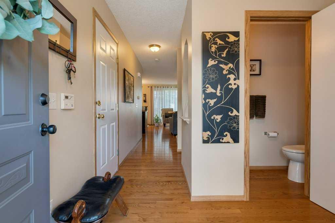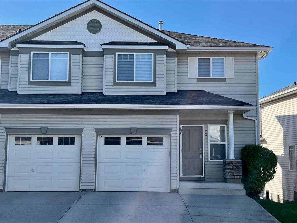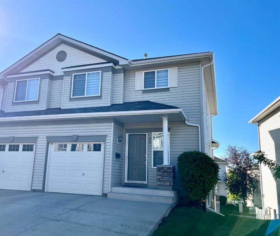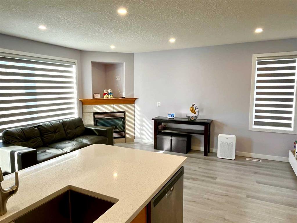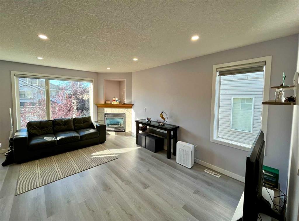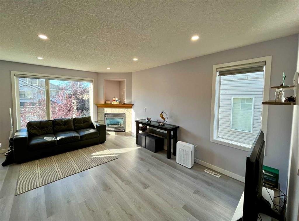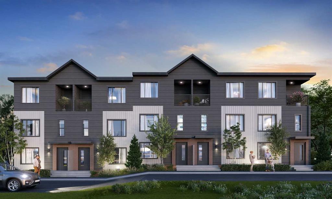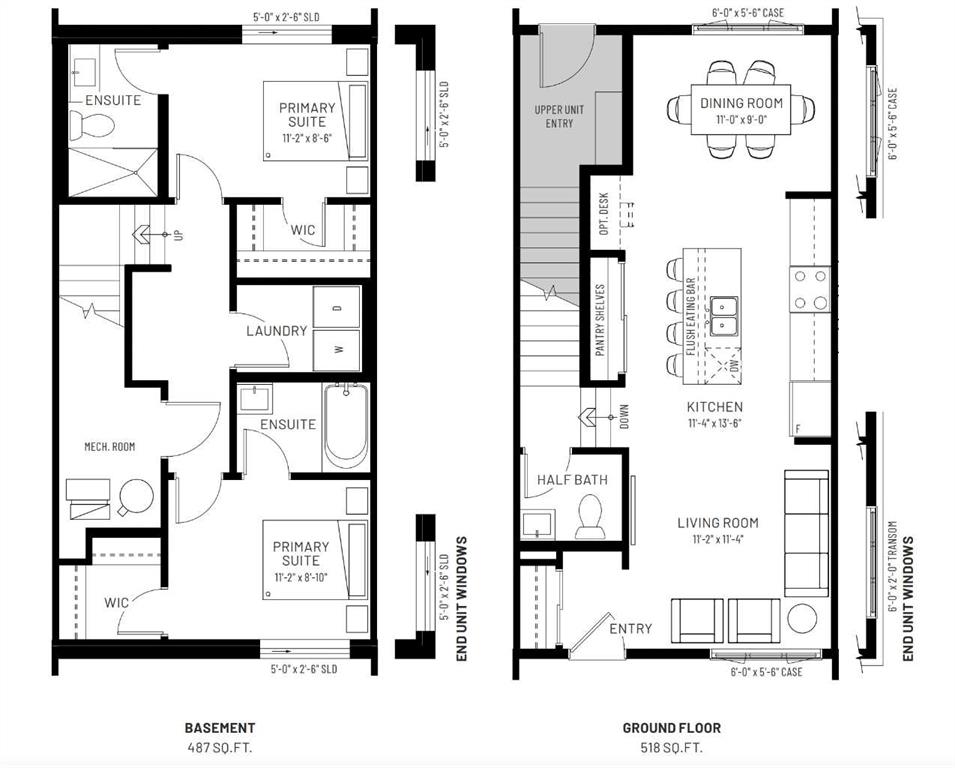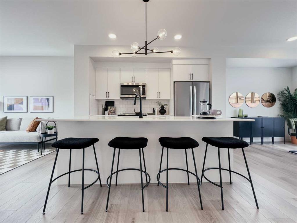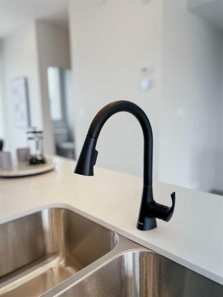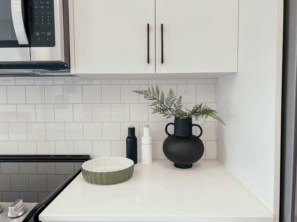136 Tuscany Court NW
Calgary T3L 2Y8
MLS® Number: A2218589
$ 469,000
3
BEDROOMS
1 + 1
BATHROOMS
2003
YEAR BUILT
Rare End Unit in Desirable Mosaic Mercado, Tuscany! Enjoy the perfect combination of privacy, space, and convenience in this beautiful 3-bedroom end unit located in the sought-after Mosaic Mercado complex in Tuscany. With 1,264 sq. ft. of well-designed living space, this home offers comfort and style in a quiet, family-friendly community. Improvements include: Air Conditioner (2023), Furnace (2023), Freshly painted & Newer carpets. Brand new OTR Microwave, recently updated Vinyl plank flooring in kitchen along with LG Stove & garburator. End unit with courtyard out front, this unit is private and close to visitor parking, the fenced front patio and a double attached garage are a rare find in condo living! Step inside to a bright and airy living room with soaring ceilings and large windows that flood the space with light. Just a few steps up, the spacious kitchen features plenty of cabinetry, ample counter space, pantry, and a generously sized dining area—perfect for hosting friends and family. Upstairs, you'll find three well-proportioned bedrooms, including a primary suite with a walk-in closet. There's also room for a reading space or home office on the upper landing. A full 4-piece bathroom upstairs and a convenient 2-piece powder room on the main level complete the home. Located just a short walk from Tuscany’s central market, LRT station, ravine pathways, and the Tuscany Club, this home offers outstanding walkability and quick access to Stoney Trail. Several elementary schools are conveniently located within walking distance. Enjoy mountain views and a strong sense of community, all with low condo fees in a well-managed, quiet complex. This is the ideal home for anyone seeking a low-maintenance lifestyle without sacrificing space or location.
| COMMUNITY | Tuscany |
| PROPERTY TYPE | Row/Townhouse |
| BUILDING TYPE | Five Plus |
| STYLE | 3 Level Split |
| YEAR BUILT | 2003 |
| SQUARE FOOTAGE | 1,264 |
| BEDROOMS | 3 |
| BATHROOMS | 2.00 |
| BASEMENT | Partial, Unfinished |
| AMENITIES | |
| APPLIANCES | Central Air Conditioner, Dishwasher, Garage Control(s), Microwave Hood Fan, Oven, Refrigerator, Washer/Dryer, Window Coverings |
| COOLING | Central Air |
| FIREPLACE | N/A |
| FLOORING | Carpet, Tile, Vinyl Plank, Wood |
| HEATING | Forced Air |
| LAUNDRY | In Basement |
| LOT FEATURES | Other |
| PARKING | Double Garage Attached |
| RESTRICTIONS | Easement Registered On Title |
| ROOF | Asphalt Shingle |
| TITLE | Fee Simple |
| BROKER | CIR Realty |
| ROOMS | DIMENSIONS (m) | LEVEL |
|---|---|---|
| Furnace/Utility Room | 10`6" x 11`10" | Basement |
| Entrance | 4`8" x 7`0" | Lower |
| Living Room | 10`5" x 13`0" | Lower |
| 2pc Bathroom | 3`10" x 4`9" | Main |
| Kitchen | 11`10" x 10`9" | Main |
| Dining Room | 17`8" x 8`11" | Main |
| Bedroom | 10`8" x 8`8" | Upper |
| Bedroom - Primary | 10`5" x 11`4" | Upper |
| Walk-In Closet | 6`11" x 4`10" | Upper |
| 4pc Bathroom | 4`11" x 8`5" | Upper |
| Bedroom | 8`7" x 9`11" | Upper |

