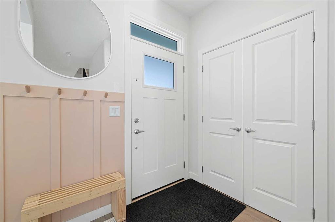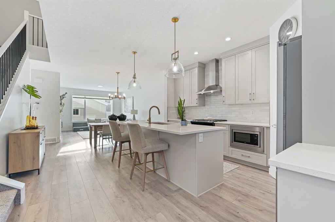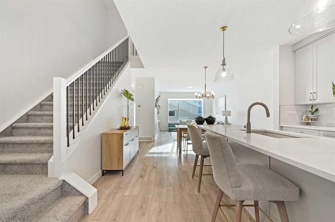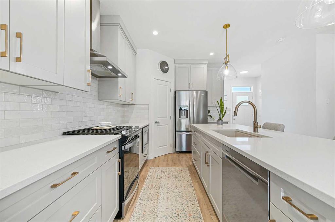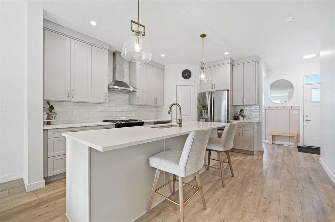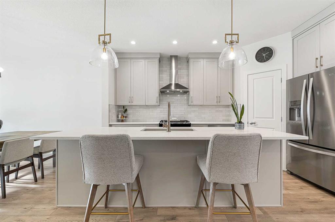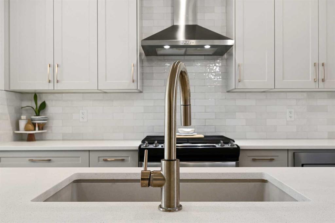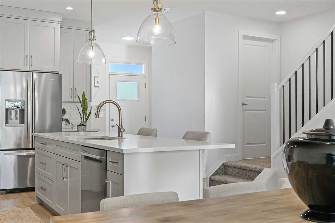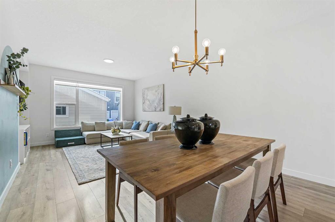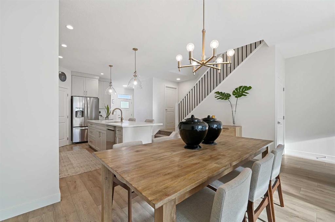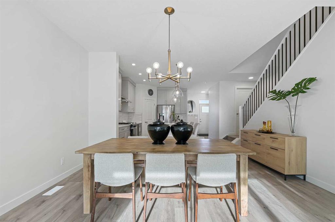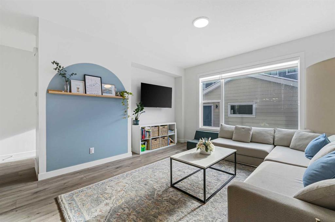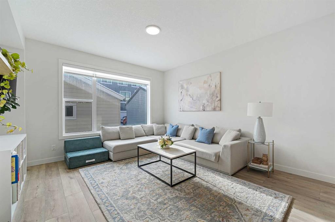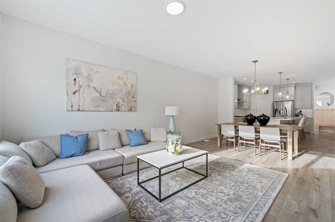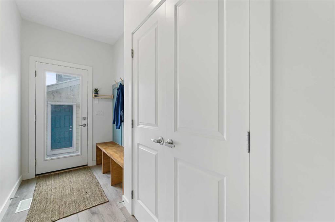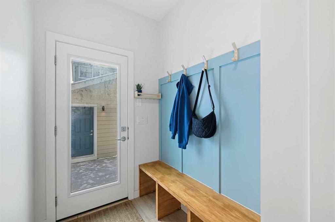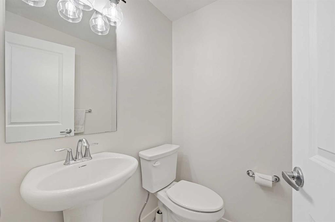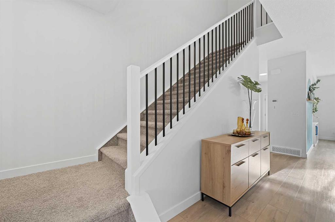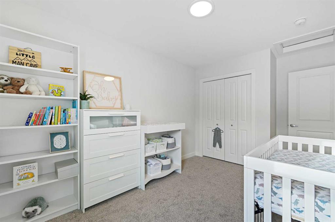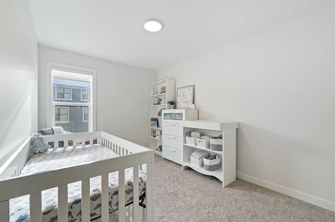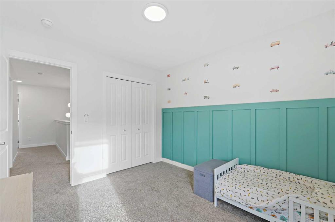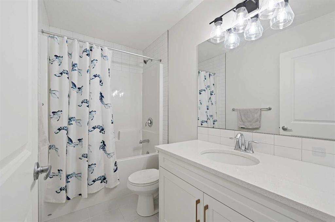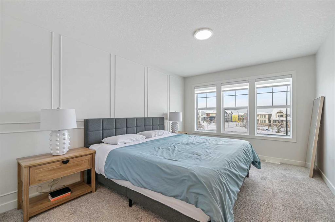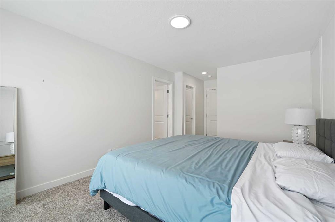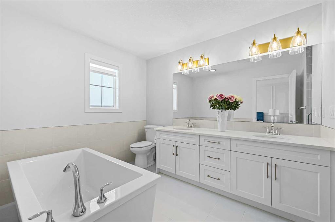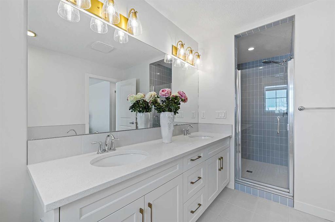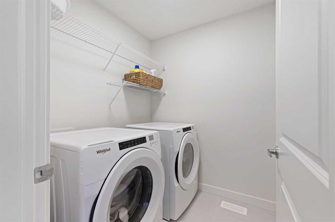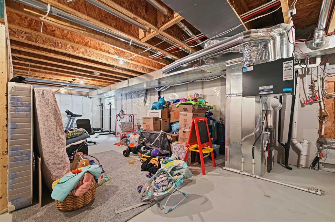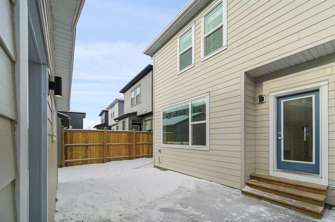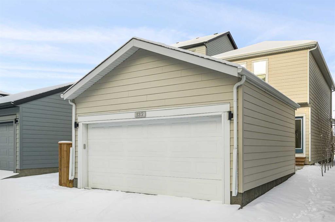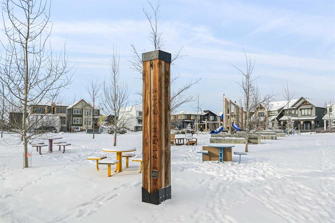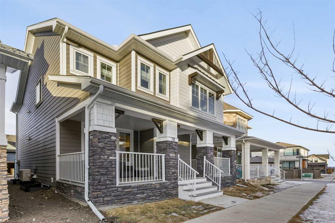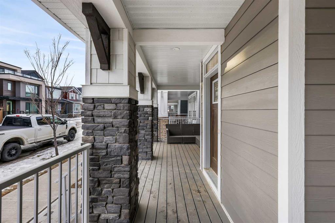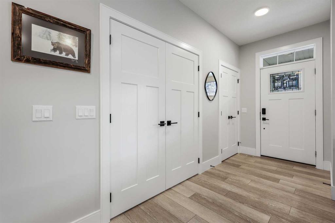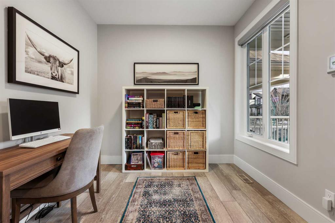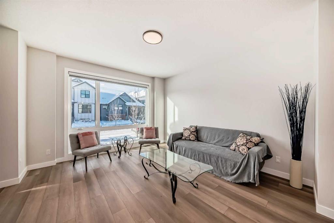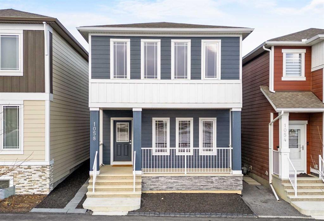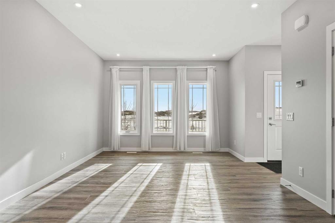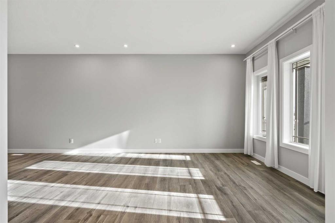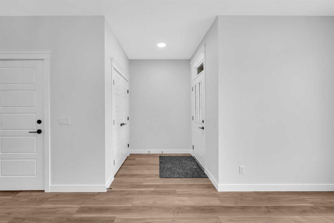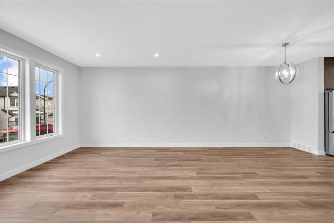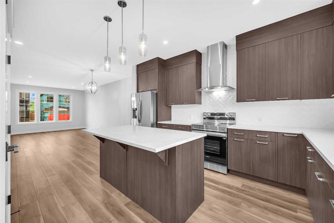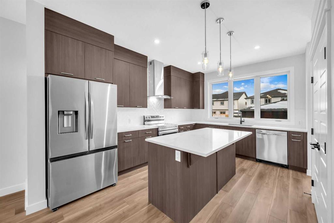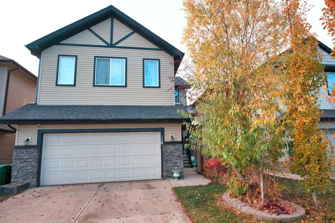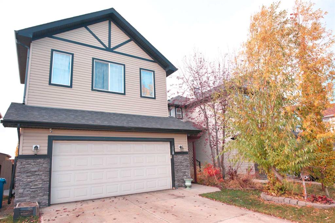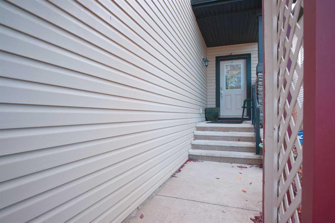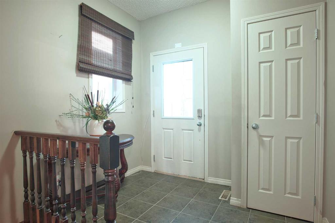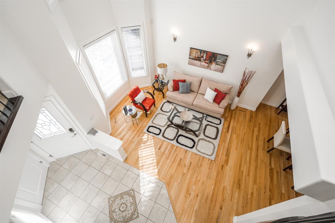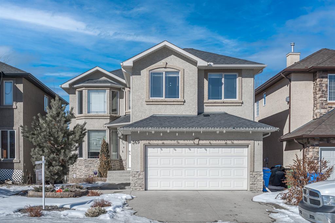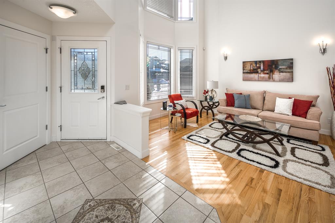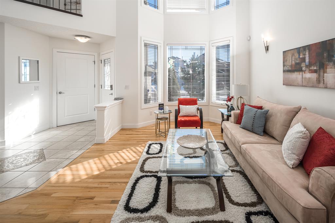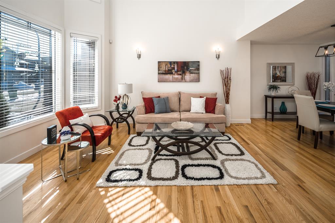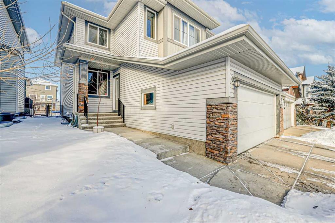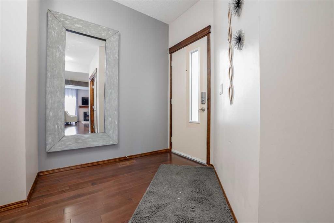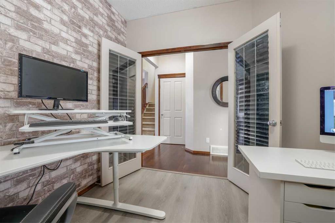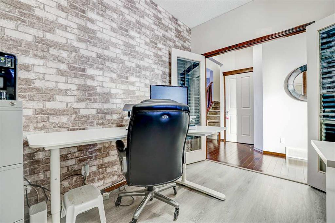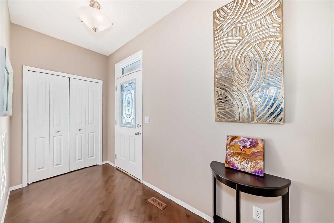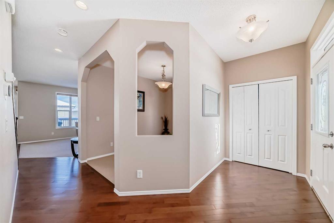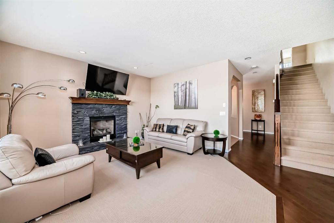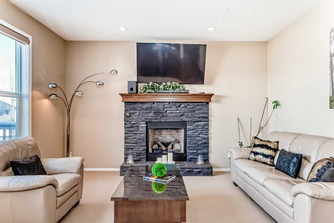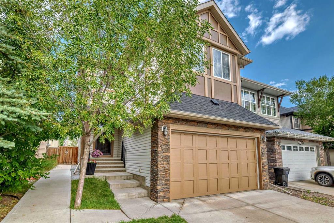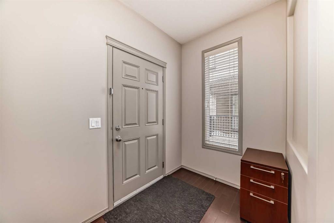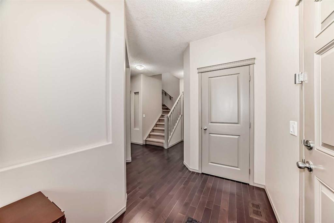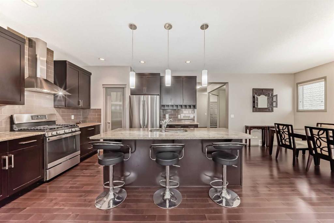137 Treeline Avenue SW
Calgary T2Y 0S1
MLS® Number: A2191616
$ 739,900
3
BEDROOMS
2 + 1
BATHROOMS
1,835
SQUARE FEET
2022
YEAR BUILT
Experience comfort and modern living in this exceptional 3-bedroom, 2.5-bathroom home, perfectly located in the up-and-coming community of Alpine Park. Situated close to schools, playgrounds, restaurants, and transportation, this home is ideal for growing families. The home features a contemporary design and thoughtfully planned spaces. Upon entering, you'll find an open-concept layout that seamlessly combines the living and dining areas—perfect for both entertaining and everyday living. A versatile den off the entrance can be used as a living room or home office. The gourmet kitchen is a standout with stainless steel appliances, a stylish designer tile backsplash, and a spacious island with a breakfast bar. Whether you're hosting a dinner party or enjoying a casual meal, this kitchen is designed for those who love to entertain. The kitchen flows effortlessly into a dining area and bright and airy living room, bathed in natural light thanks to large windows. A mudroom located just off the back entrance provides convenient storage and easy access to the backyard. Outside, you'll find a double detached garage offering plenty of space for vehicles and additional storage. The main floor also includes a 2-piece powder room for added convenience. Upstairs, the serene primary bedroom is a true retreat, featuring a spa-like five-piece ensuite with a deep soaking tub and an enclosed shower. Two additional generously sized bedrooms provide ample space for family or guests. The upper floor is completed by a 4-piece main bathroom and a dedicated laundry room. The unfinished basement presents endless opportunities for customization—whether you envision a recreation room, gym, or extra living space to suit your lifestyle. Located in a rapidly growing community, this beautiful family home offers both style and functionality. A must-see to truly appreciate its value!
| COMMUNITY | Alpine Park |
| PROPERTY TYPE | Detached |
| BUILDING TYPE | House |
| STYLE | 2 Storey |
| YEAR BUILT | 2022 |
| SQUARE FOOTAGE | 1,835 |
| BEDROOMS | 3 |
| BATHROOMS | 3.00 |
| BASEMENT | Full, Unfinished |
| AMENITIES | |
| APPLIANCES | Dishwasher, Dryer, Microwave, Oven, Refrigerator, Stove(s), Washer, Window Coverings |
| COOLING | None |
| FIREPLACE | N/A |
| FLOORING | Carpet, Ceramic Tile, Vinyl |
| HEATING | Forced Air, Natural Gas |
| LAUNDRY | Laundry Room, Upper Level |
| LOT FEATURES | Back Yard, Front Yard, Low Maintenance Landscape, Street Lighting, Zero Lot Line |
| PARKING | Double Garage Detached, Garage Door Opener |
| RESTRICTIONS | None Known |
| ROOF | Asphalt Shingle |
| TITLE | Fee Simple |
| BROKER | Greater Property Group |
| ROOMS | DIMENSIONS (m) | LEVEL |
|---|---|---|
| Other | 31`6" x 17`6" | Basement |
| Furnace/Utility Room | 15`6" x 9`0" | Basement |
| Living Room | 13`2" x 12`5" | Main |
| Kitchen | 14`8" x 10`0" | Main |
| Dining Room | 14`9" x 8`6" | Main |
| Foyer | 7`0" x 5`9" | Main |
| Office | 10`7" x 10`5" | Main |
| Mud Room | 14`11" x 3`9" | Main |
| 2pc Bathroom | 4`9" x 4`9" | Main |
| Bedroom - Primary | 14`11" x 10`6" | Upper |
| Walk-In Closet | 4`11" x 4`3" | Upper |
| Walk-In Closet | 5`10" x 4`5" | Upper |
| 5pc Ensuite bath | 15`3" x 7`11" | Upper |
| Bedroom | 10`11" x 9`7" | Upper |
| Bedroom | 12`1" x 8`11" | Upper |
| Laundry | 5`11" x 5`10" | Upper |
| 4pc Bathroom | 8`10" x 4`11" | Upper |



