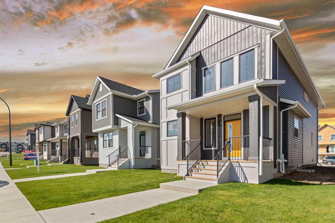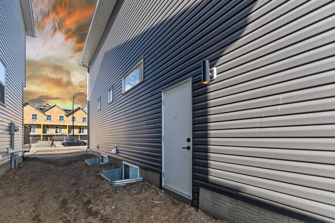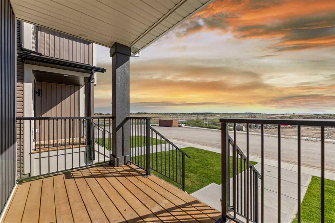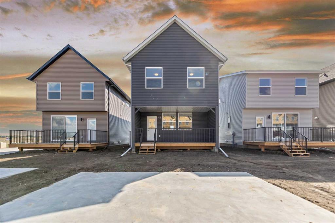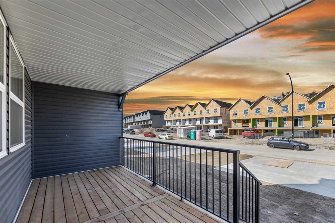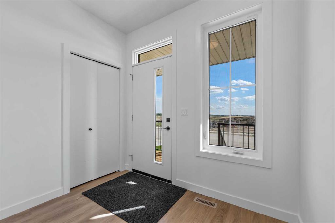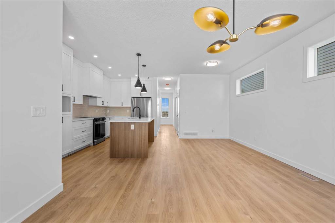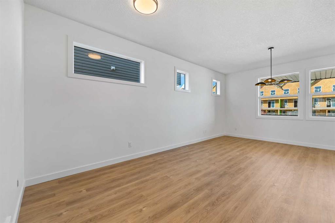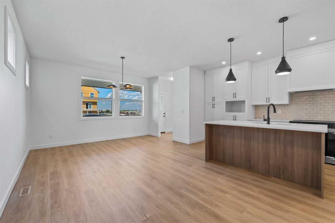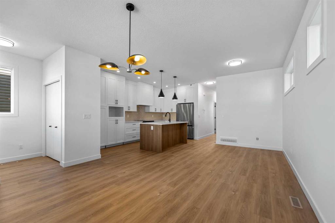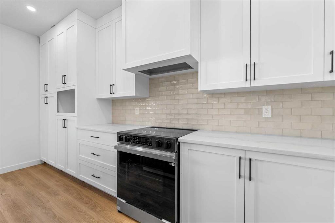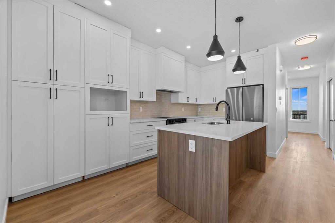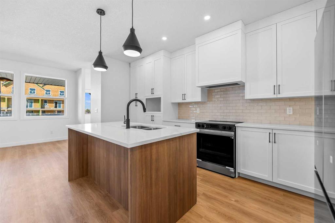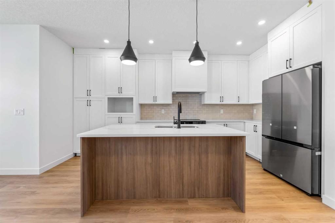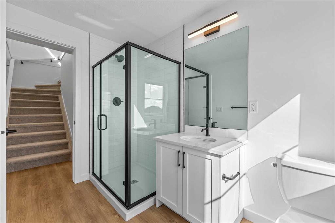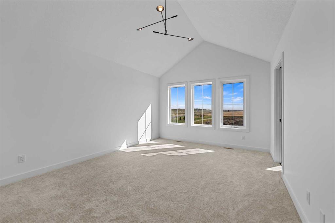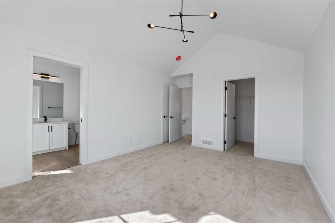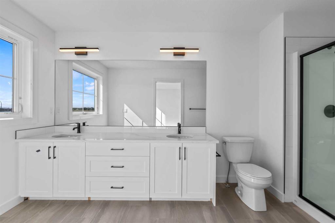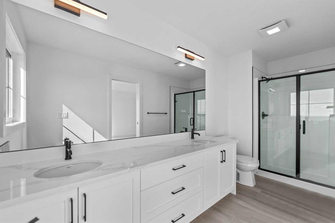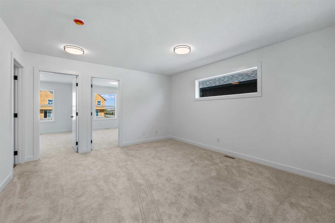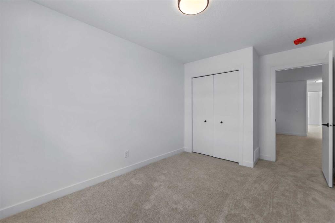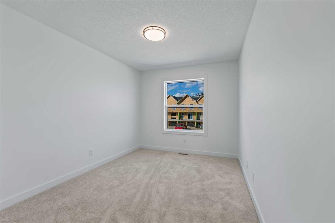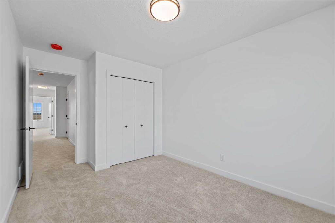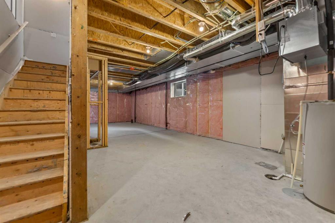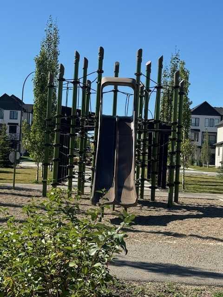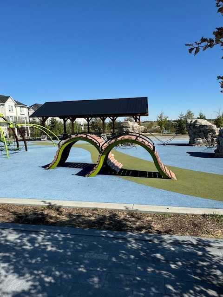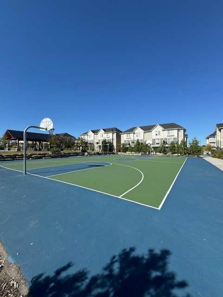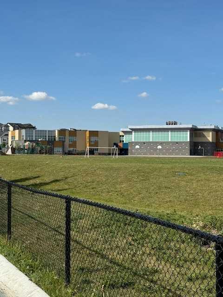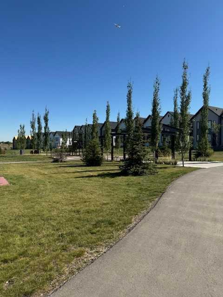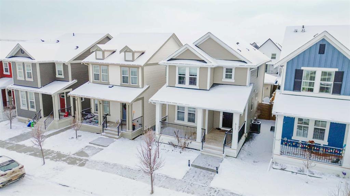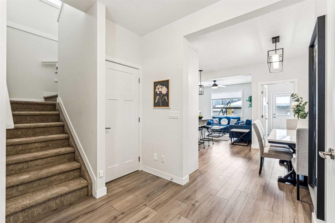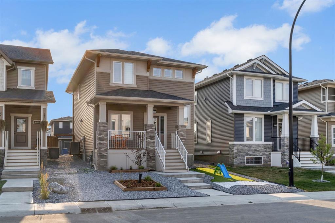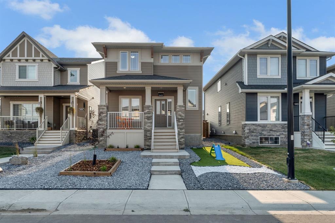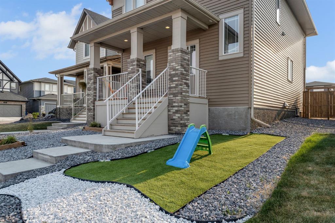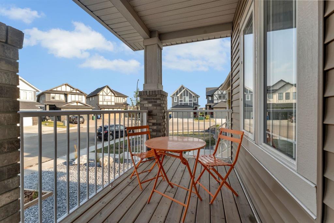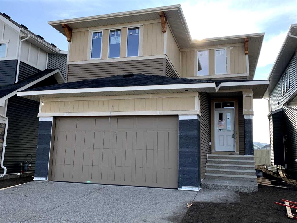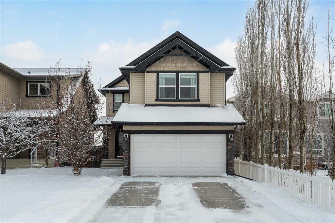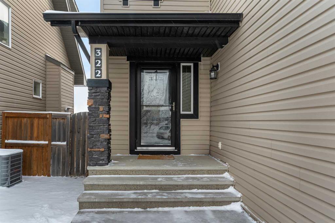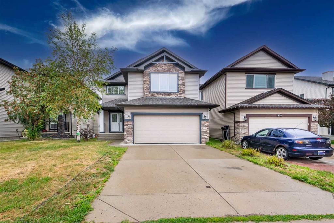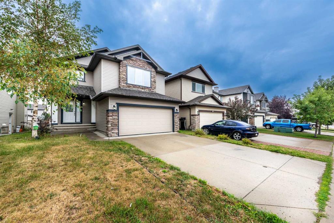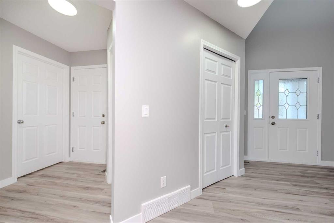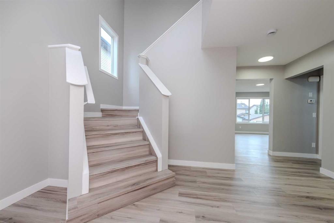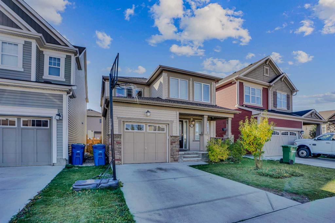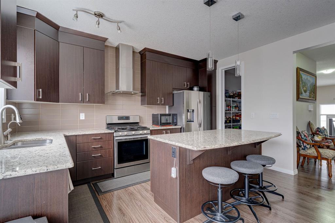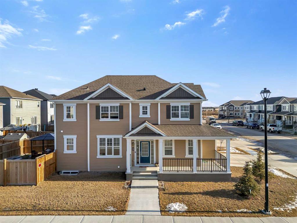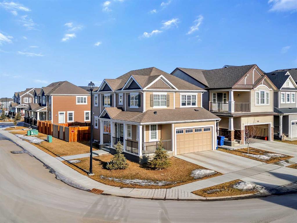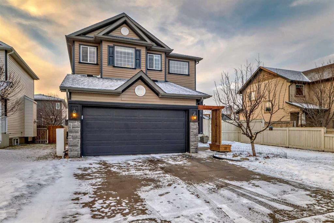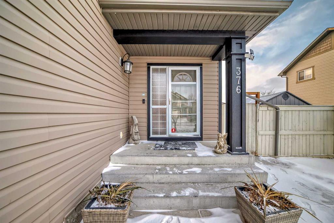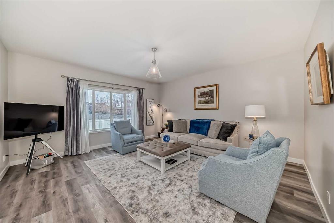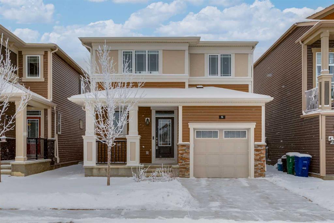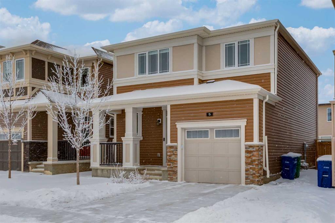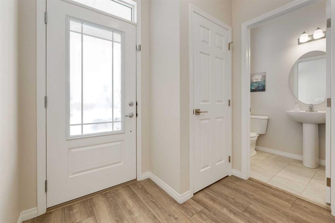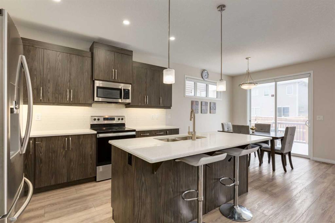1372 South Point Parade SW
Airdrie T4B 5H9
MLS® Number: A2186095
$ 639,900
4
BEDROOMS
3 + 0
BATHROOMS
2023
YEAR BUILT
Welcome to your dream home in South Point! This unique new construction 4-bedroom, 3 fulls, this gem offers the perfect blend of modern elegance and comfort, designed to meet all your family's needs. As you step inside, you'll notice the thoughtful layout, featuring a main floor bedroom room and full bath, ensuring convenience and flexibility for multi-generational living. One of the standout features is the private primary suite, offering a luxurious retreat within your own home. The primary bedroom boasts a vaulted ceiling creating an open and airy atmosphere. The home boasts 9-foot ceilings on both the basement and main floor, amplifying the sense of space and offering a bright and inviting ambiance throughout. The side-entrance to the basement further enhances the potential for this home. Located in the heart of South point, this stunning home offers the tranquility and privacy you desire. Being a brand-new construction, you'll be the first to call this house a home, providing the opportunity to create lasting memories and put your personal touch on every aspect. The property is in close proximity to a school and numerous parks making it perfect for families with children. Don't miss this incredible opportunity to own a brand-new, never-lived-in home with unique features and a prime location.
| COMMUNITY | South Point |
| PROPERTY TYPE | Detached |
| BUILDING TYPE | House |
| STYLE | 2 Storey |
| YEAR BUILT | 2023 |
| SQUARE FOOTAGE | 1,924 |
| BEDROOMS | 4 |
| BATHROOMS | 3.00 |
| BASEMENT | Separate/Exterior Entry, Full, Unfinished |
| AMENITIES | |
| APPLIANCES | Dishwasher, Electric Range, Microwave, Range Hood, Refrigerator |
| COOLING | None |
| FIREPLACE | N/A |
| FLOORING | Carpet, Tile, Vinyl |
| HEATING | Forced Air |
| LAUNDRY | Upper Level |
| LOT FEATURES | Back Lane |
| PARKING | Off Street, Parking Pad |
| RESTRICTIONS | Airspace Restriction, Utility Right Of Way |
| ROOF | Asphalt Shingle |
| TITLE | Fee Simple |
| BROKER | Real Estate Professionals Inc. |
| ROOMS | DIMENSIONS (m) | LEVEL |
|---|---|---|
| 3pc Bathroom | 9`8" x 6`5" | Main |
| Living Room | 13`9" x 8`5" | Main |
| Dining Room | 13`9" x 8`5" | Main |
| Kitchen | 14`6" x 8`8" | Main |
| Bedroom | 9`1" x 9`0" | Upper |
| Bedroom - Primary | 14`11" x 11`11" | Upper |
| 4pc Ensuite bath | 14`1" x 6`5" | Upper |
| Bonus Room | 14`6" x 13`3" | Upper |
| Bedroom | 14`2" x 9`3" | Upper |
| Bedroom | 14`2" x 9`3" | Upper |
| Laundry | 5`3" x 3`4" | Upper |
| 4pc Bathroom | 10`8" x 5`4" | Upper |


