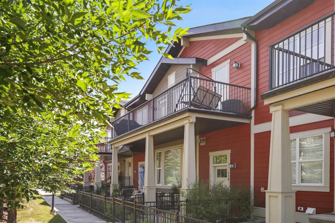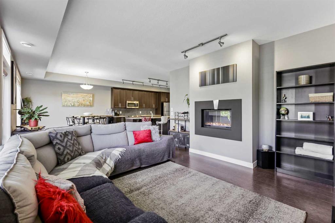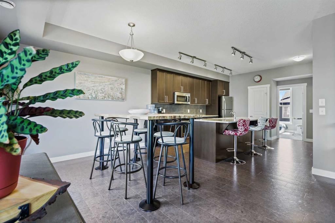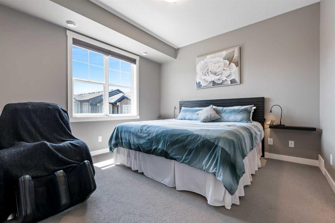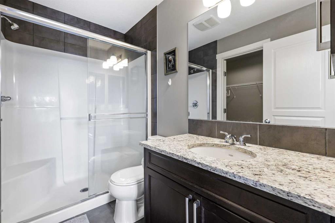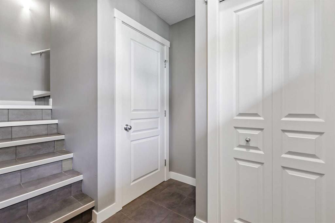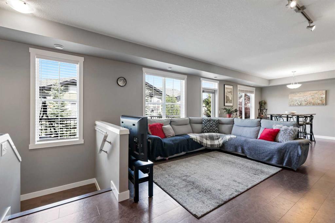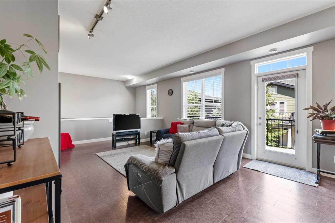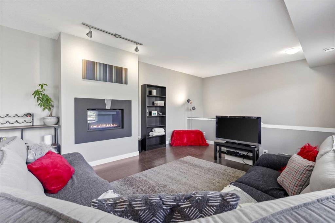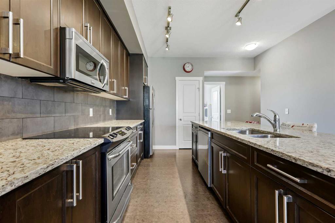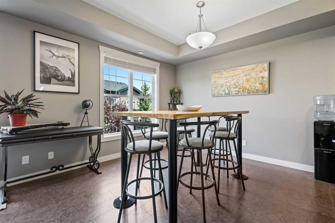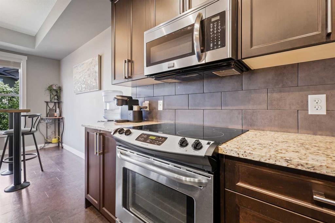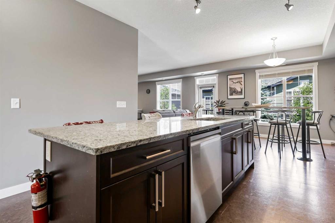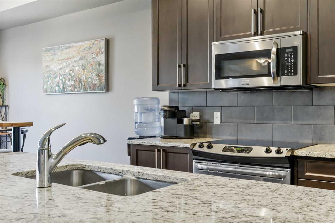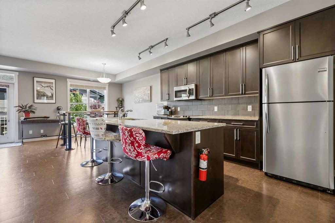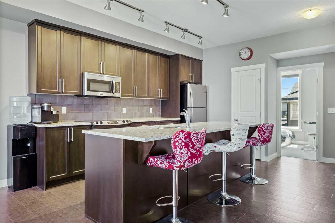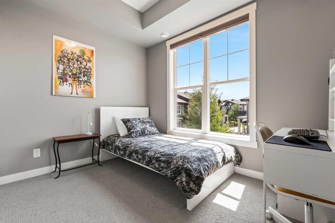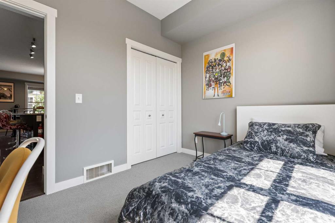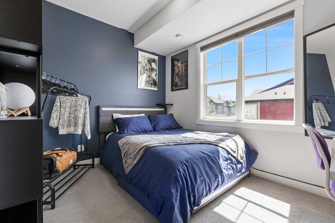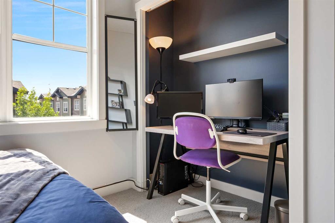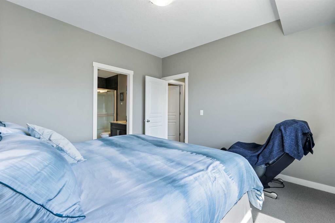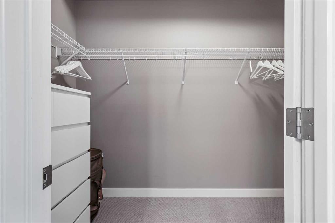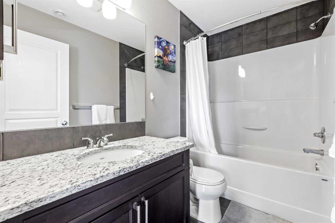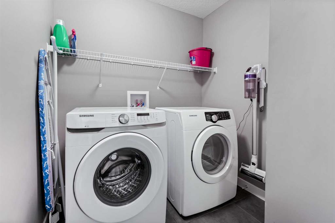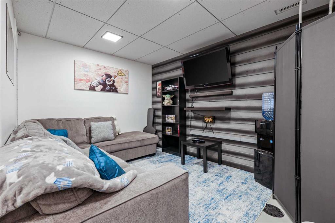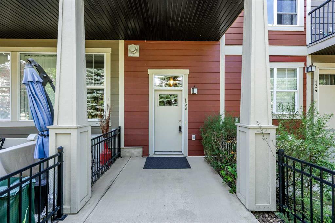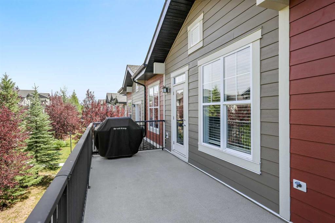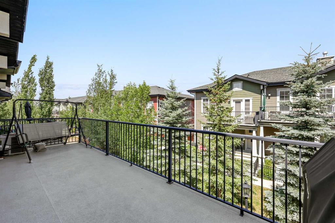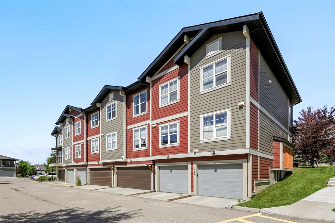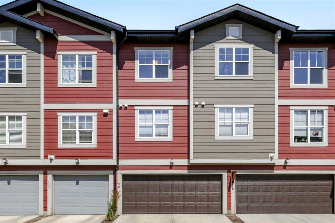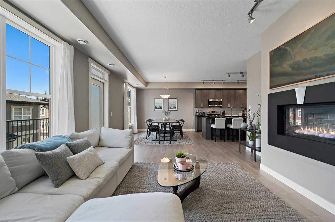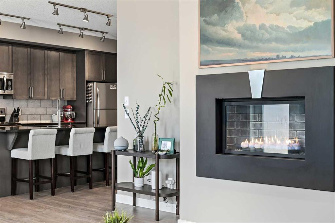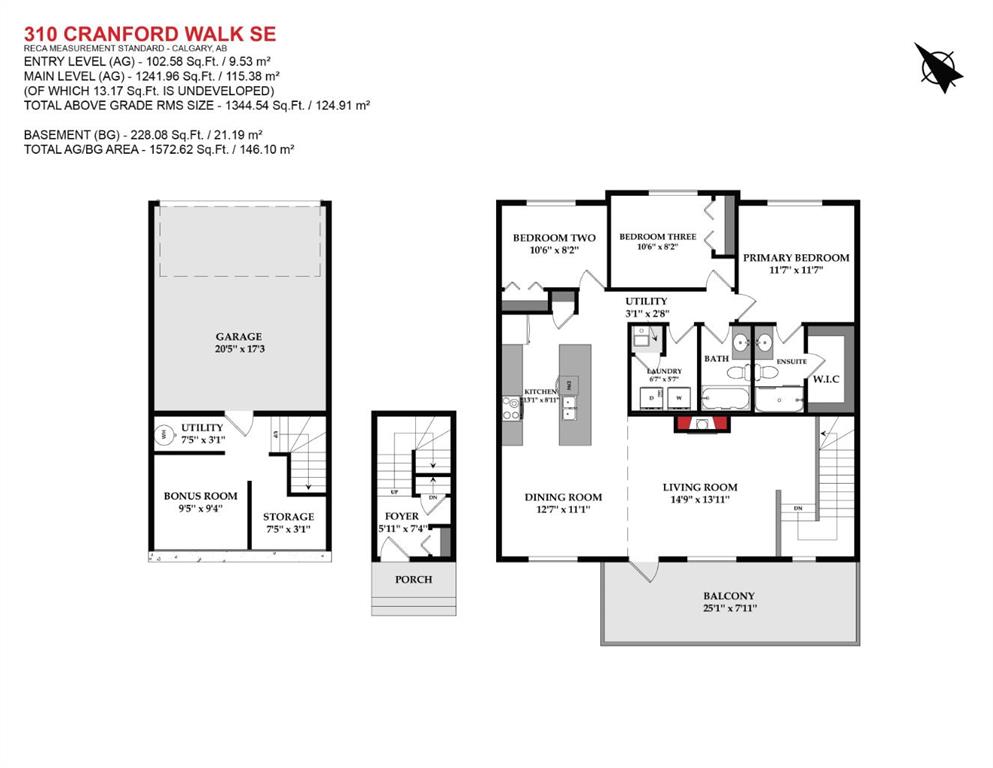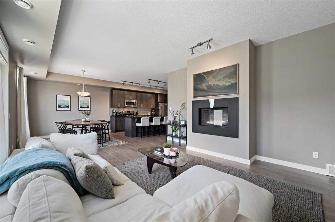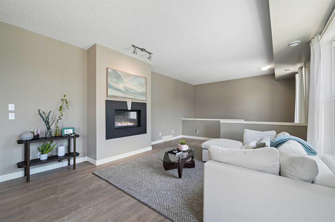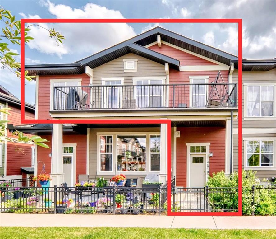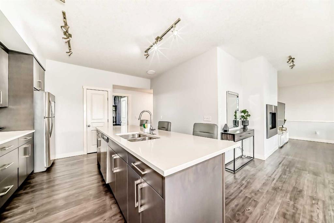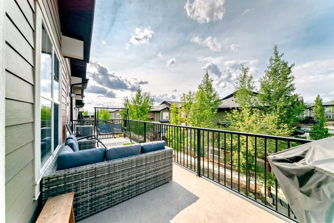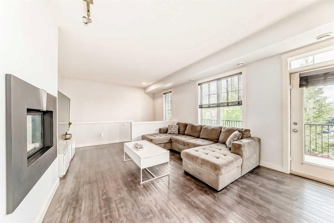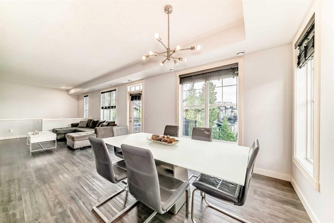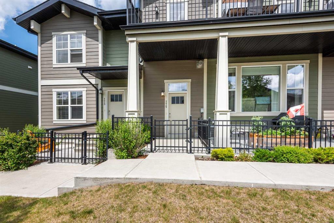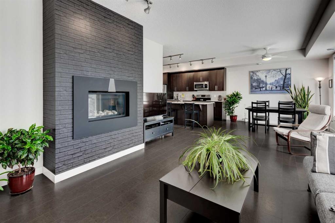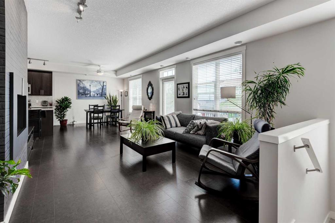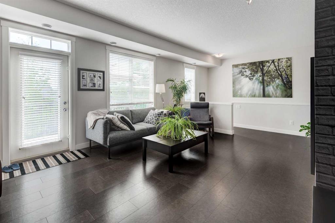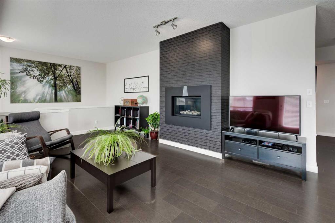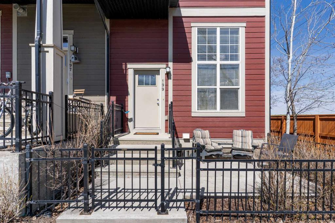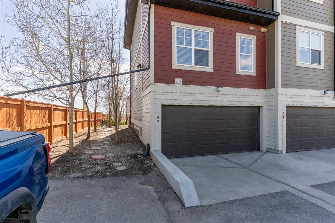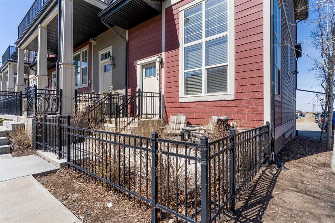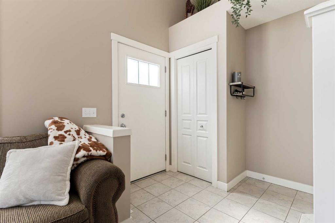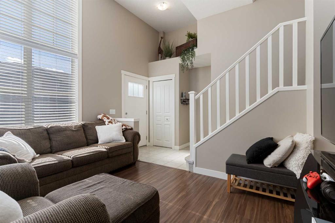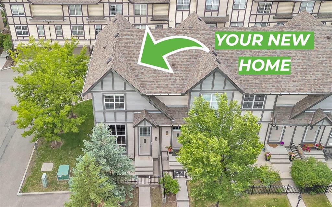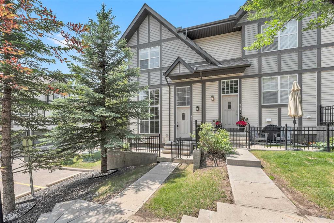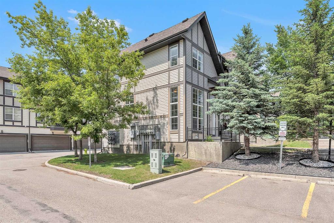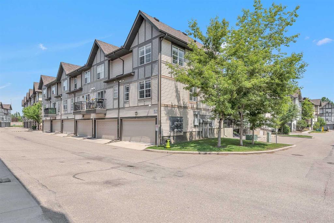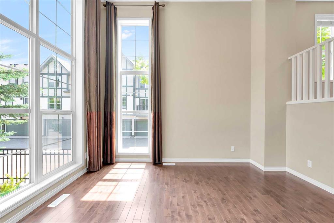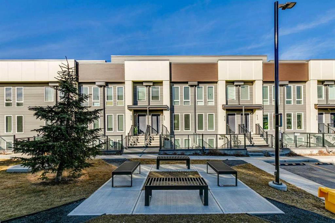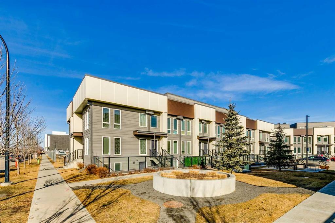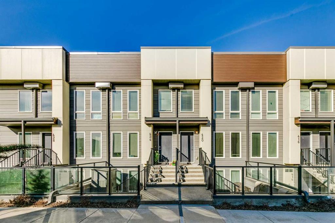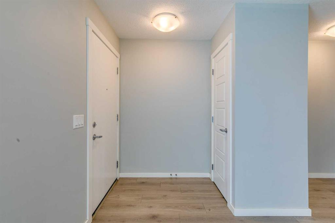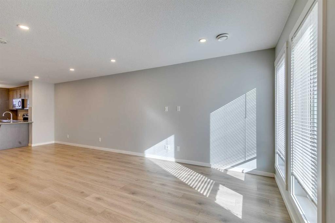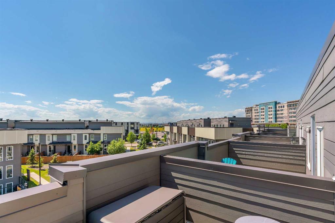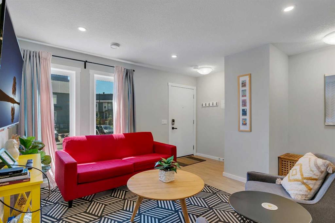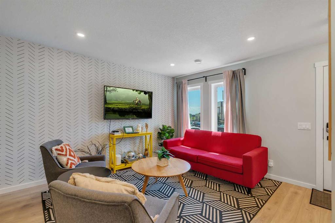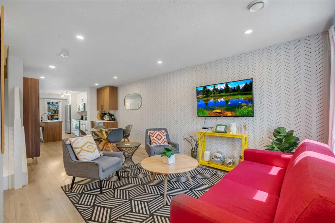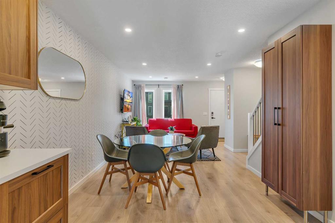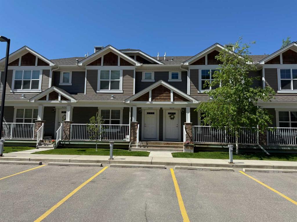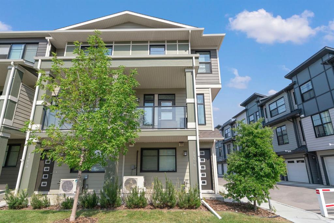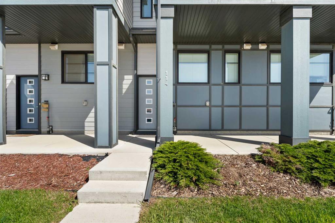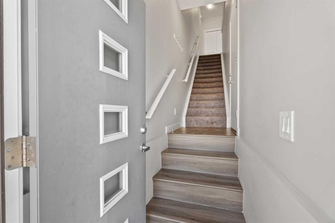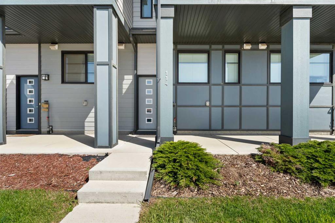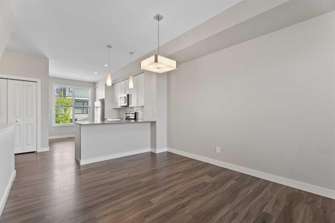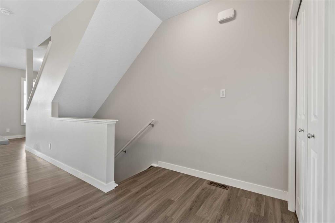138 Cranford Walk SE
Calgary T3M 1R5
MLS® Number: A2239797
$ 499,900
3
BEDROOMS
2 + 0
BATHROOMS
1,344
SQUARE FEET
2012
YEAR BUILT
OPEN HOUSE on Saturday, July 19th from 2-4pm. 3 Bed, 2 Bath Stacked Townhome with Double Attached Garage. Welcome to this beautifully maintained and upgraded 3-bedroom, 2-bathroom stacked townhome in the vibrant and family-friendly community of Cranston in SE Calgary. With a private entrance at ground level and the entire living space located on the upper level, this home offers the rare benefit of no neighbours above you — ensuring quiet, comfortable living. Inside, you’ll find a bright, open-concept layout that flows seamlessly from the upgraded kitchen to the eating area and spacious living room. The kitchen features granite countertops, a large island, stainless steel appliances, and modern finishes — perfect for cooking and entertaining. The living room offers an inviting gas fireplace and access to your private balcony, ideal for relaxing or BBQing in the warmer months. The primary bedroom is generously sized and includes a stylish ensuite with tile flooring and an oversized shower. Two additional bedrooms provide space for kids, guests, or a home office, plus a second full bathroom and a convenient laundry area all on the same level. On the lower level, there’s a bonus flex room — perfect for storage, a gym, or a work-from-home space — and direct access to your double attached garage. Located just a block from local schools and walking distance to Cranston Market (featuring Sobeys, Good Earth Café, Berwick Public House, a vet, gas, and more), you’ll love the community feel and accessibility. You're also just minutes from Seton’s amenities, including the South Health Campus, YMCA, Cineplex, and restaurants. As a resident, you’ll enjoy access to the Cranston Residents Association, which offers a private recreation facility with a gym, tennis courts, a splash park, outdoor rink, and year-round programming for all ages. Whether you're a first-time buyer, a downsizer, or looking for low-maintenance living in a well-connected neighborhood — this is your opportunity to call Cranston home!
| COMMUNITY | Cranston |
| PROPERTY TYPE | Row/Townhouse |
| BUILDING TYPE | Five Plus |
| STYLE | Bungalow |
| YEAR BUILT | 2012 |
| SQUARE FOOTAGE | 1,344 |
| BEDROOMS | 3 |
| BATHROOMS | 2.00 |
| BASEMENT | Partial, Unfinished |
| AMENITIES | |
| APPLIANCES | Dishwasher, Dryer, Electric Range, Garage Control(s), Microwave Hood Fan, Refrigerator, Washer |
| COOLING | Central Air |
| FIREPLACE | Gas |
| FLOORING | Carpet, Ceramic Tile, Cork |
| HEATING | Forced Air, Natural Gas |
| LAUNDRY | Main Level |
| LOT FEATURES | Landscaped |
| PARKING | Double Garage Attached |
| RESTRICTIONS | Easement Registered On Title, Pet Restrictions or Board approval Required, Underground Utility Right of Way, Utility Right Of Way |
| ROOF | Asphalt Shingle |
| TITLE | Fee Simple |
| BROKER | RE/MAX Realty Professionals |
| ROOMS | DIMENSIONS (m) | LEVEL |
|---|---|---|
| Family Room | 13`3" x 9`4" | Basement |
| Storage | 7`6" x 5`8" | Basement |
| Kitchen | 13`1" x 8`9" | Main |
| Foyer | 5`11" x 5`1" | Main |
| Living Room | 14`8" x 13`11" | Main |
| Dining Room | 12`7" x 11`3" | Main |
| Bedroom - Primary | 11`6" x 11`8" | Main |
| 3pc Ensuite bath | 8`6" x 4`11" | Main |
| Bedroom | 10`0" x 8`11" | Main |
| Bedroom | 10`6" x 7`11" | Main |
| Laundry | 6`6" x 5`4" | Main |
| 4pc Bathroom | 8`6" x 4`11" | Main |

