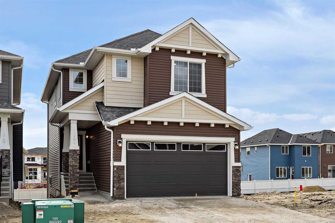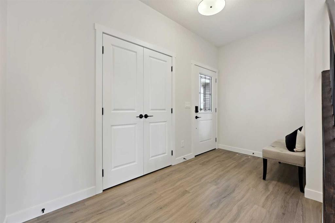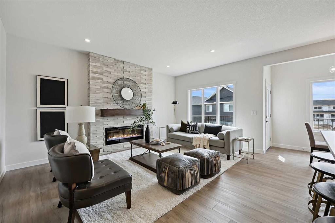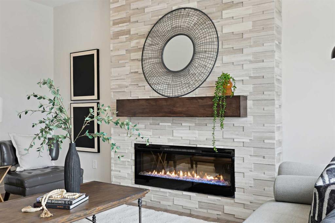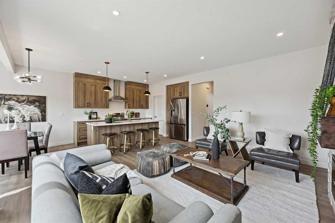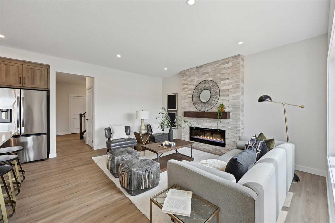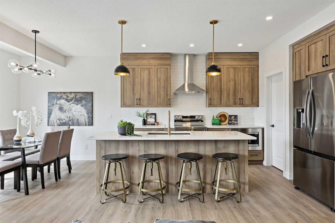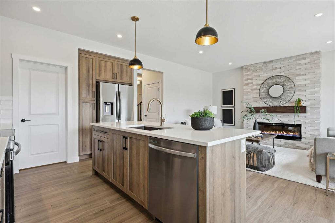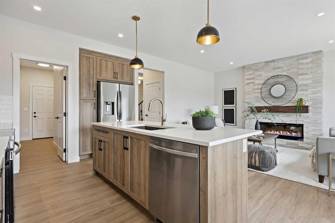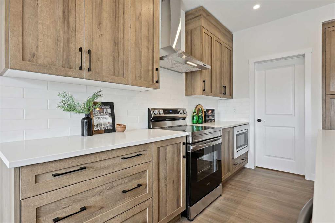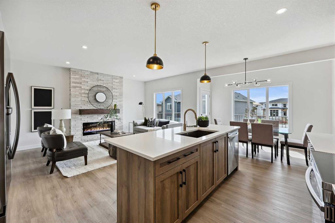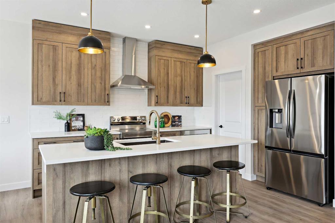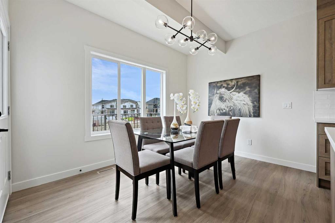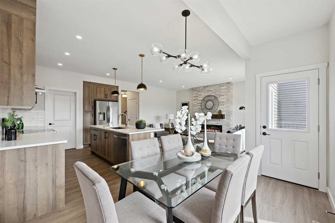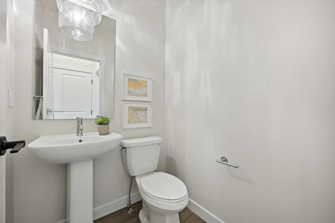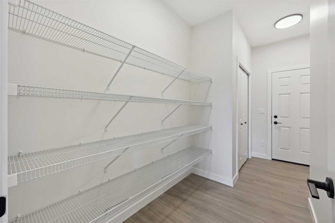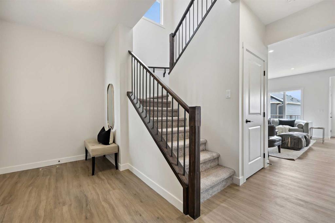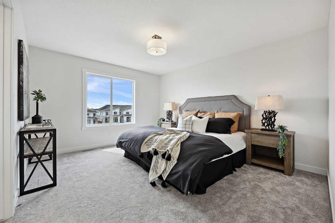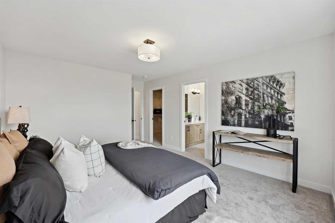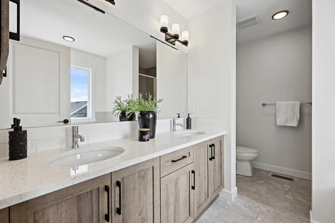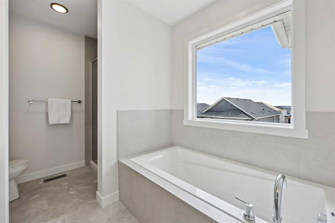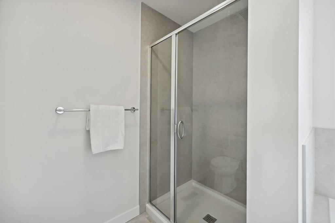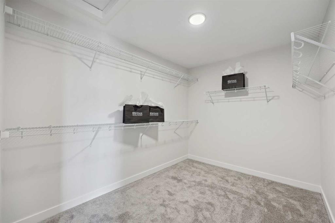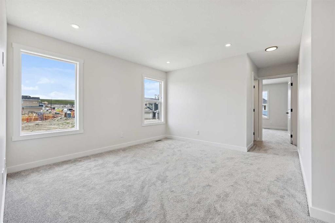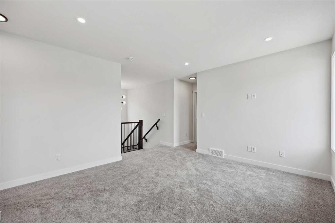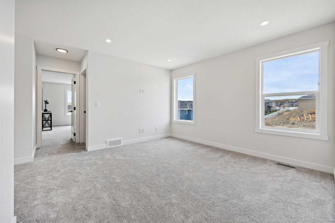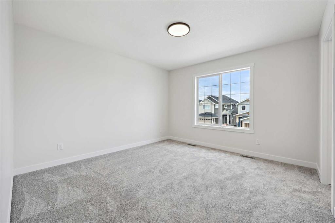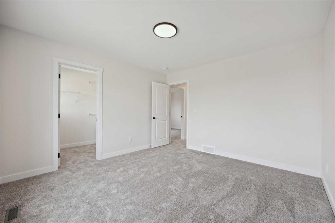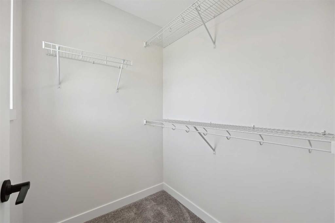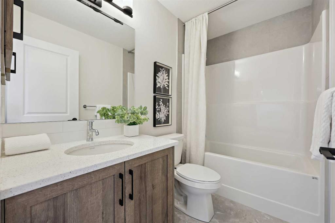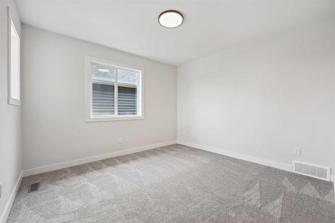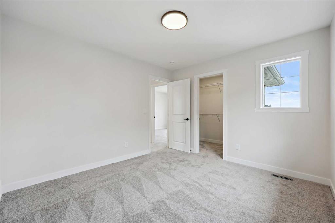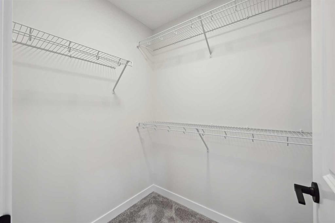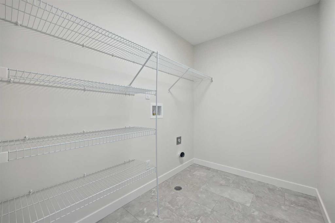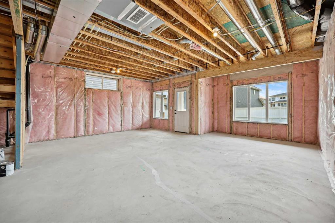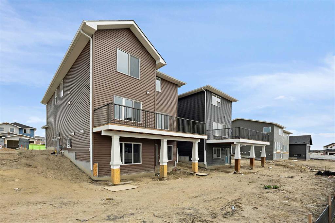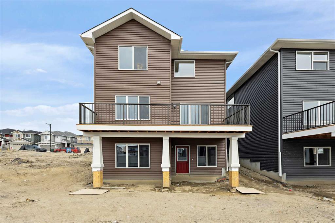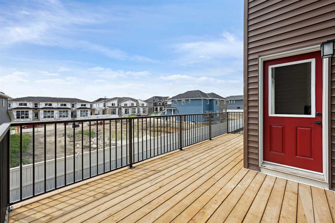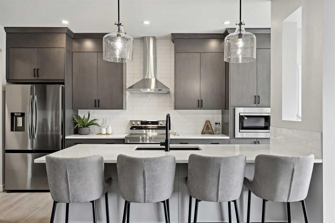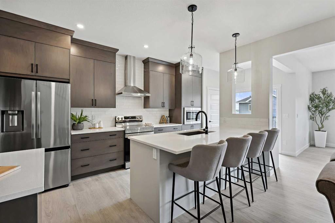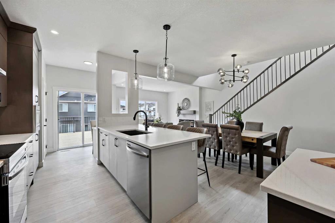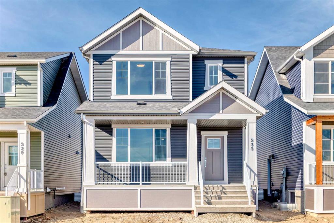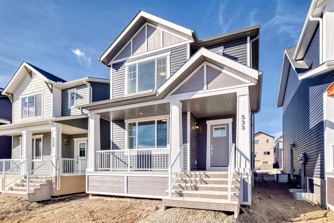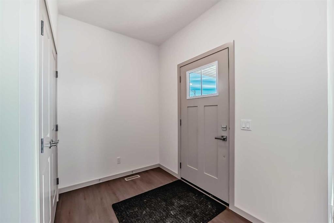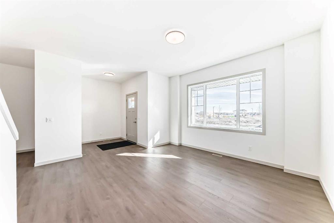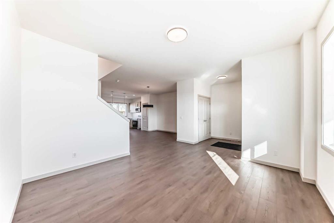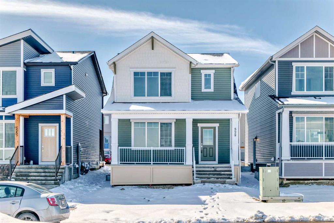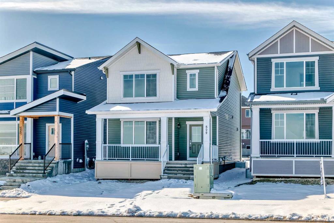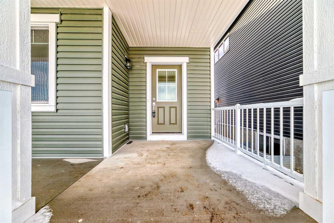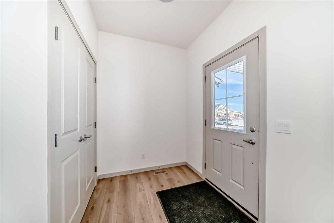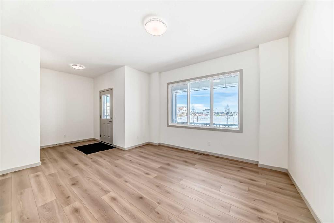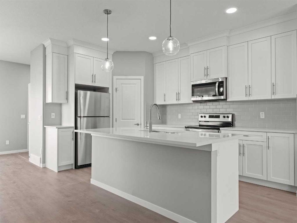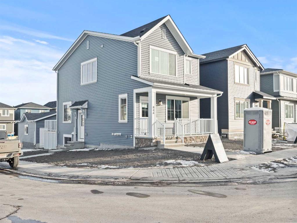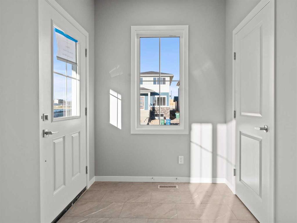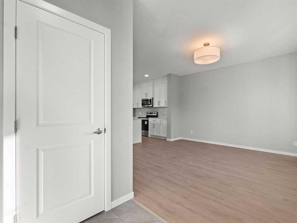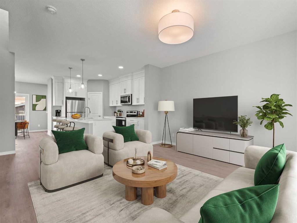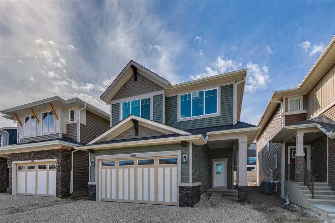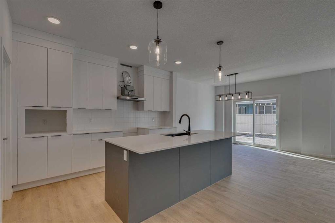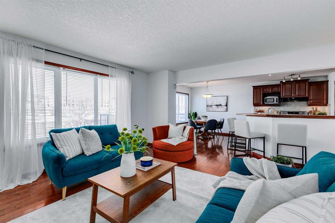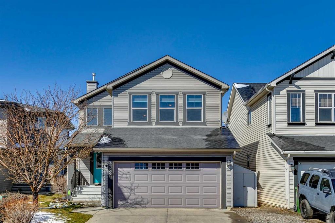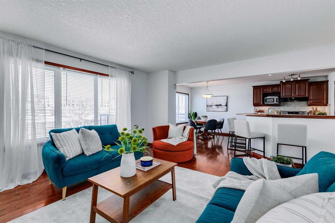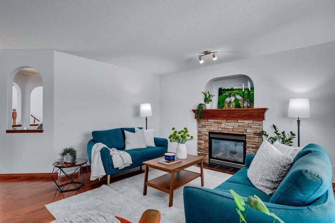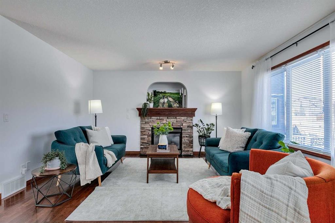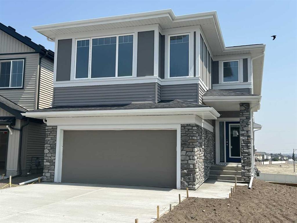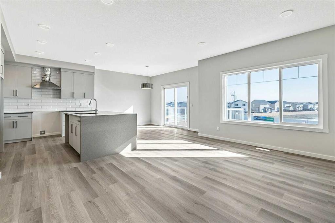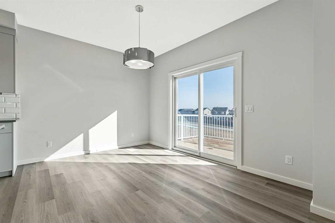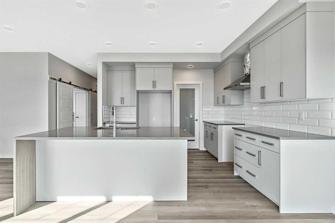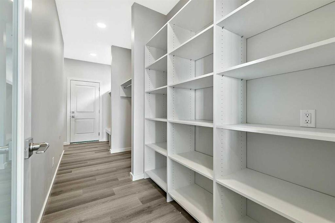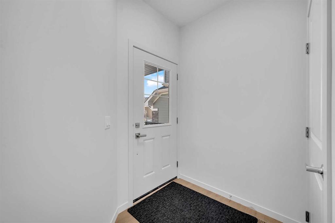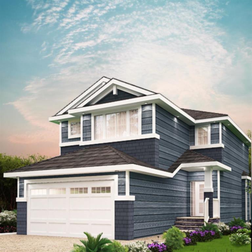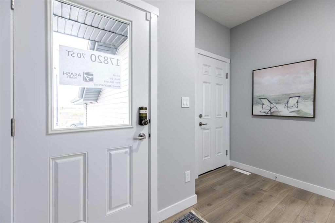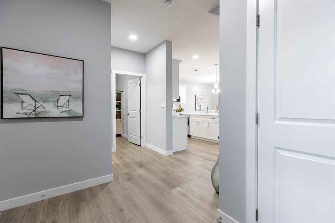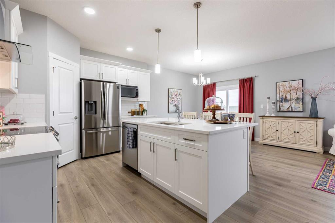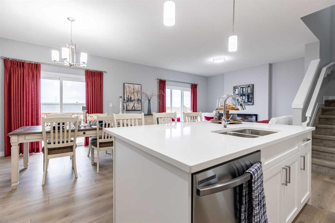1382 Bayview Crescent SW
Airdrie T4B 5P1
MLS® Number: A2222635
$ 709,900
3
BEDROOMS
2 + 1
BATHROOMS
1,955
SQUARE FEET
2025
YEAR BUILT
Welcome to your dream home in the heart of Bayview. This 1,955 sq ft Craftsman-inspired two-storey by Genesis Builders combines timeless design with modern comfort. Located on a quiet street, it offers 3 bedrooms, 2.5 bathrooms, and a layout designed for today’s lifestyle—complete with high-end finishes and strong curb appeal. Inside, 9-foot ceilings and rich Royal Premium Mocha vinyl plank flooring create a warm, inviting atmosphere on the main level. The great room features a sleek Strata Mist tile fireplace, while the kitchen offers both function and flair with Shaker-style cabinetry in Esterel, Elegant White quartz countertops, a matte white Boardwalk backsplash, Blanco Silgranit Café sink, and bold black and gold hardware. A large island, walk-through pantry, and mudroom add everyday convenience. Upstairs, the central bonus room is perfect for relaxing or working from home. All three bedrooms include walk-in closets, and the spacious primary suite delivers a spa-like experience with dual sinks, Flurry quartz counters, a deep soaker tub, and a tiled walk-in shower wrapped in E-Muretti matte white. The walkout basement features 9-foot ceilings and is prepped with rough-ins for future development. The property is also Solar Ready and includes rough-ins for radon mitigation and EV charging. Outdoor living is easy with a rear deck and aluminum railing. Stone accents, smartboard trim, and classic Craftsman detailing enhance the exterior, while the double attached garage and full-width driveway offer added convenience. Every detail has been thoughtfully considered. Quick possession is available—an exceptional opportunity to make Bayview your home.
| COMMUNITY | Bayview. |
| PROPERTY TYPE | Detached |
| BUILDING TYPE | House |
| STYLE | 2 Storey |
| YEAR BUILT | 2025 |
| SQUARE FOOTAGE | 1,955 |
| BEDROOMS | 3 |
| BATHROOMS | 3.00 |
| BASEMENT | Full, Unfinished, Walk-Out To Grade |
| AMENITIES | |
| APPLIANCES | Dishwasher, Refrigerator, Stove(s) |
| COOLING | None |
| FIREPLACE | Electric |
| FLOORING | Carpet, Vinyl, Vinyl Plank |
| HEATING | Forced Air |
| LAUNDRY | Laundry Room, Upper Level |
| LOT FEATURES | Rectangular Lot |
| PARKING | Double Garage Attached |
| RESTRICTIONS | Easement Registered On Title, Restrictive Covenant, Utility Right Of Way |
| ROOF | Asphalt Shingle |
| TITLE | Fee Simple |
| BROKER | LPT Realty |
| ROOMS | DIMENSIONS (m) | LEVEL |
|---|---|---|
| Living Room | 16`2" x 11`0" | Main |
| Kitchen | 11`2" x 10`6" | Main |
| Pantry | 7`5" x 5`2" | Main |
| Dining Room | 11`11" x 8`10" | Main |
| Foyer | 12`4" x 6`3" | Main |
| Mud Room | 5`3" x 4`4" | Main |
| 2pc Bathroom | 4`11" x 4`7" | Main |
| Bonus Room | 12`8" x 11`11" | Second |
| Bedroom - Primary | 14`2" x 11`11" | Second |
| Walk-In Closet | 10`7" x 7`11" | Second |
| 5pc Ensuite bath | 10`7" x 8`1" | Second |
| Bedroom | 12`2" x 11`11" | Second |
| Walk-In Closet | 5`8" x 4`10" | Second |
| Bedroom | 11`3" x 10`8" | Second |
| Walk-In Closet | 5`8" x 4`10" | Second |
| Laundry | 8`4" x 5`9" | Second |
| 4pc Bathroom | 8`4" x 4`11" | Second |

